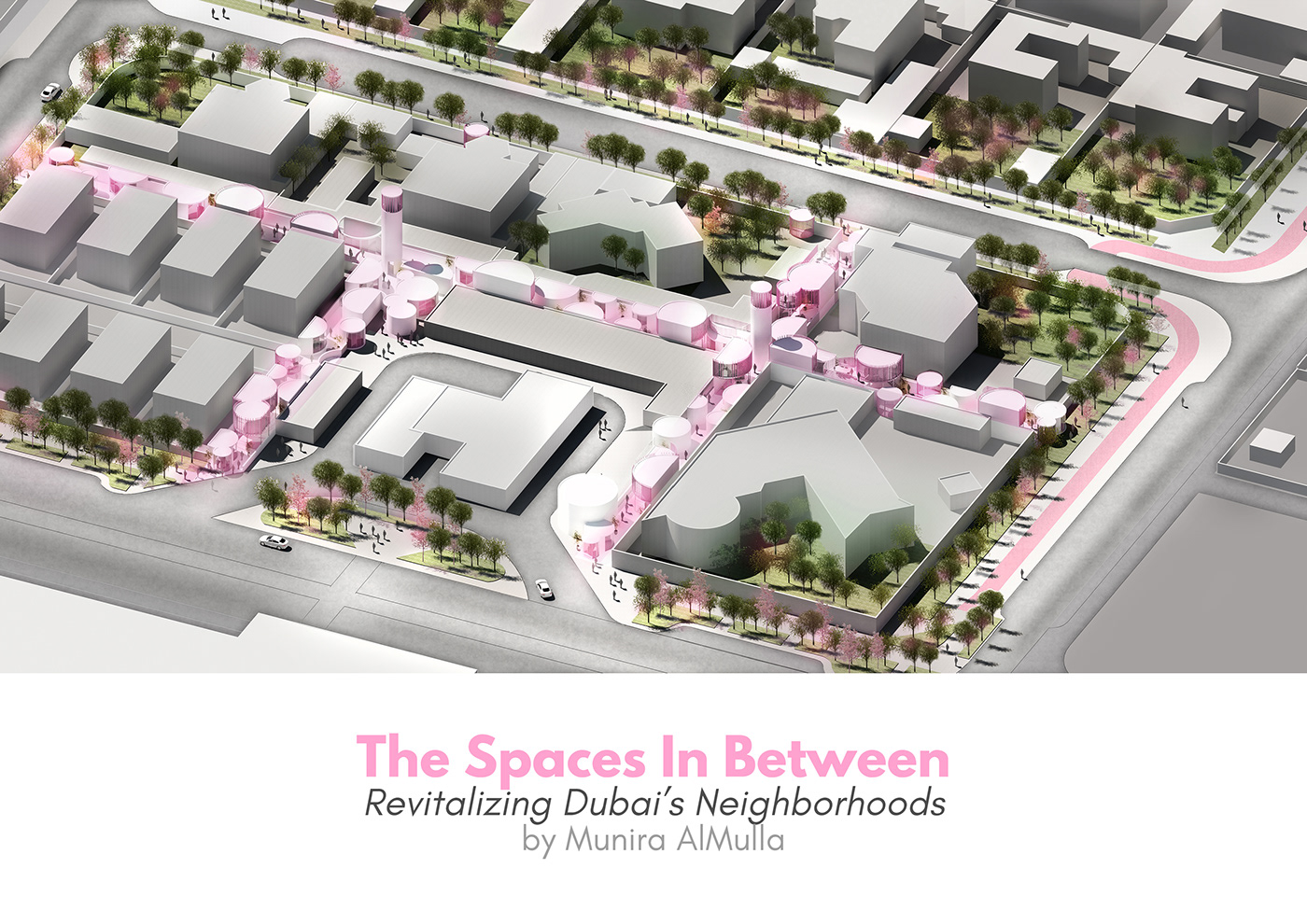
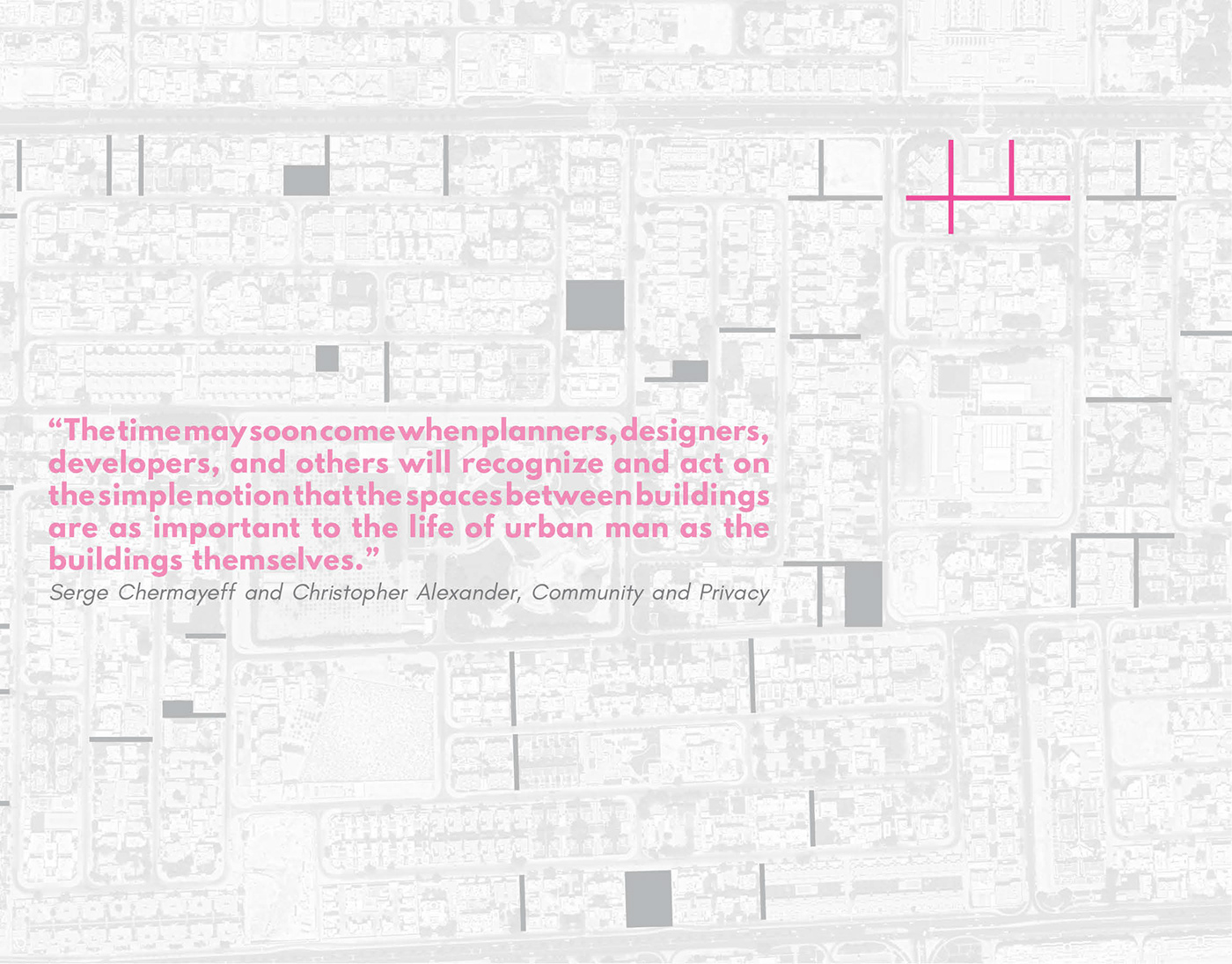

*Sikka is the Emirati word for "Alleyway"
Site Images
(click on the image for a larger view!)





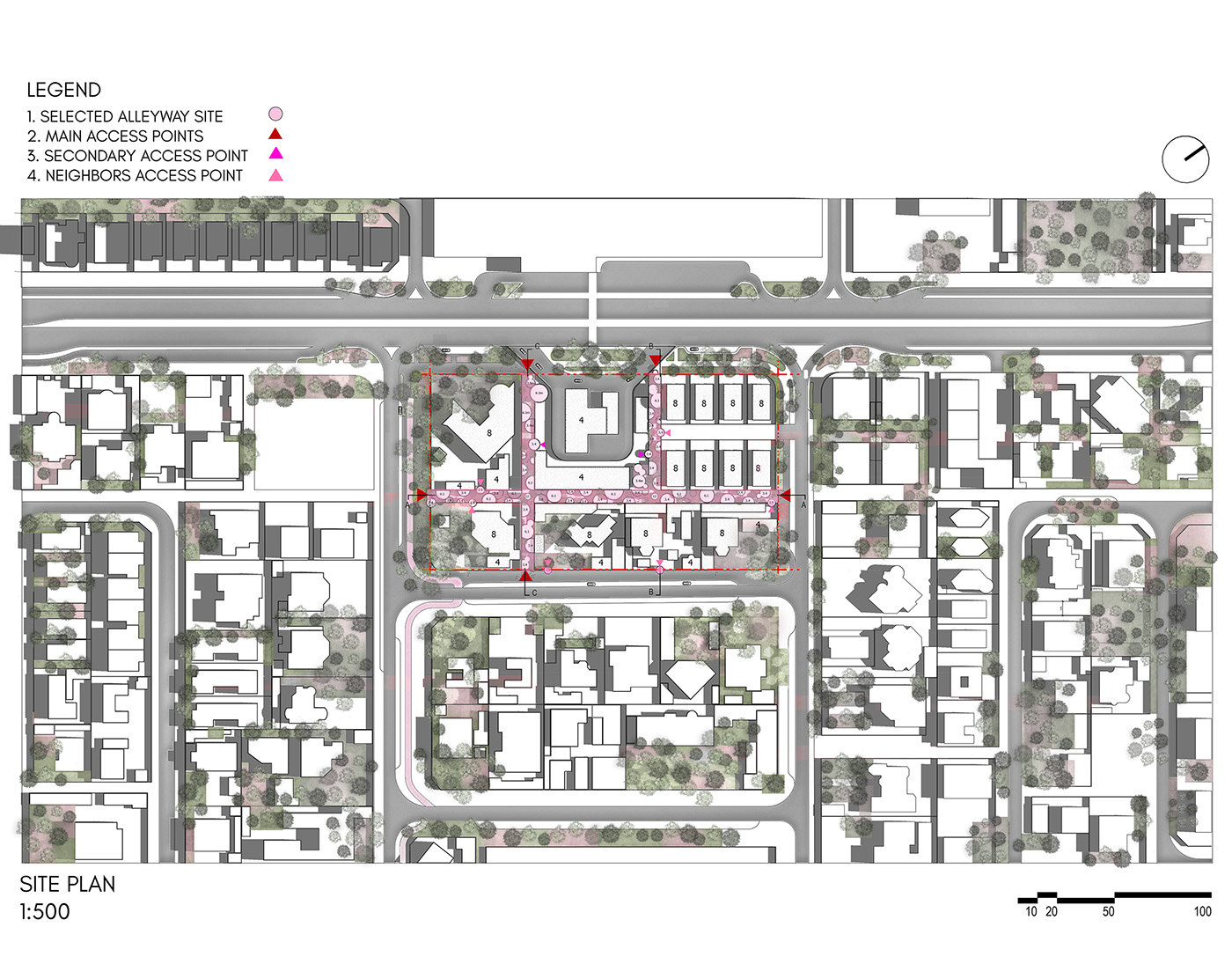
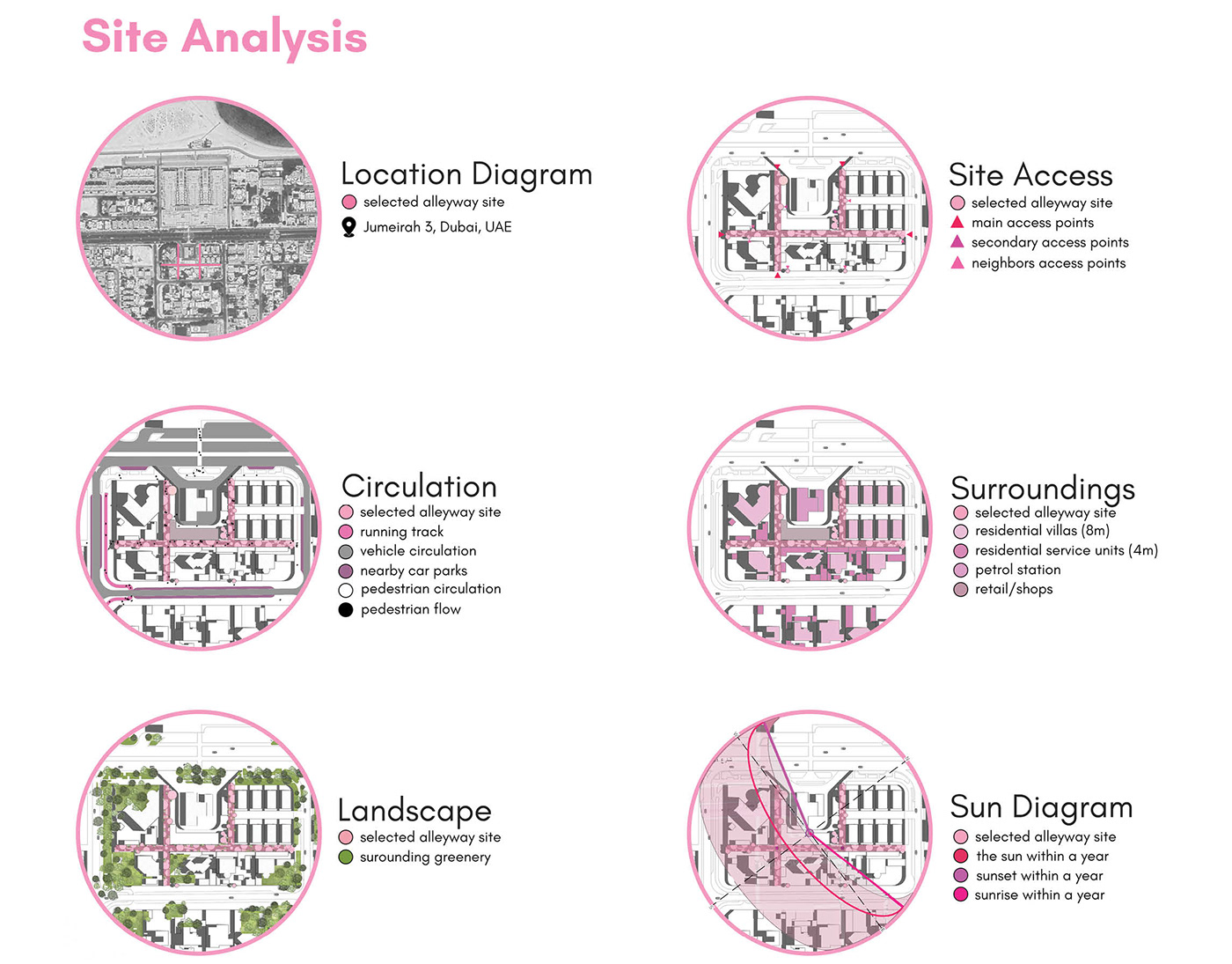
Design Process Diagrams
1.) Main Design Approach Diagram

2.) Massing Diagram GIF
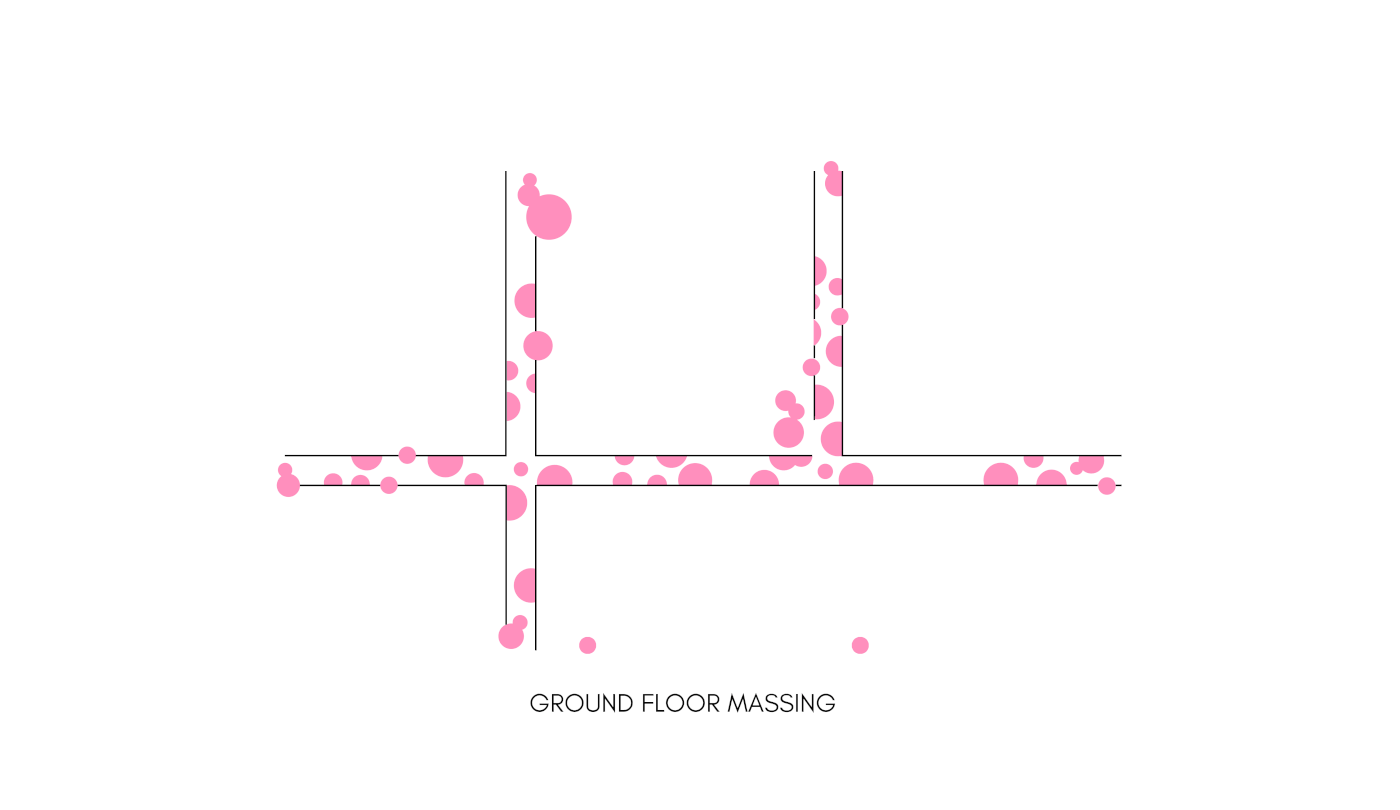
3.) Individual Unit Design Diagram GIF

4.) Functions / Program Diagram
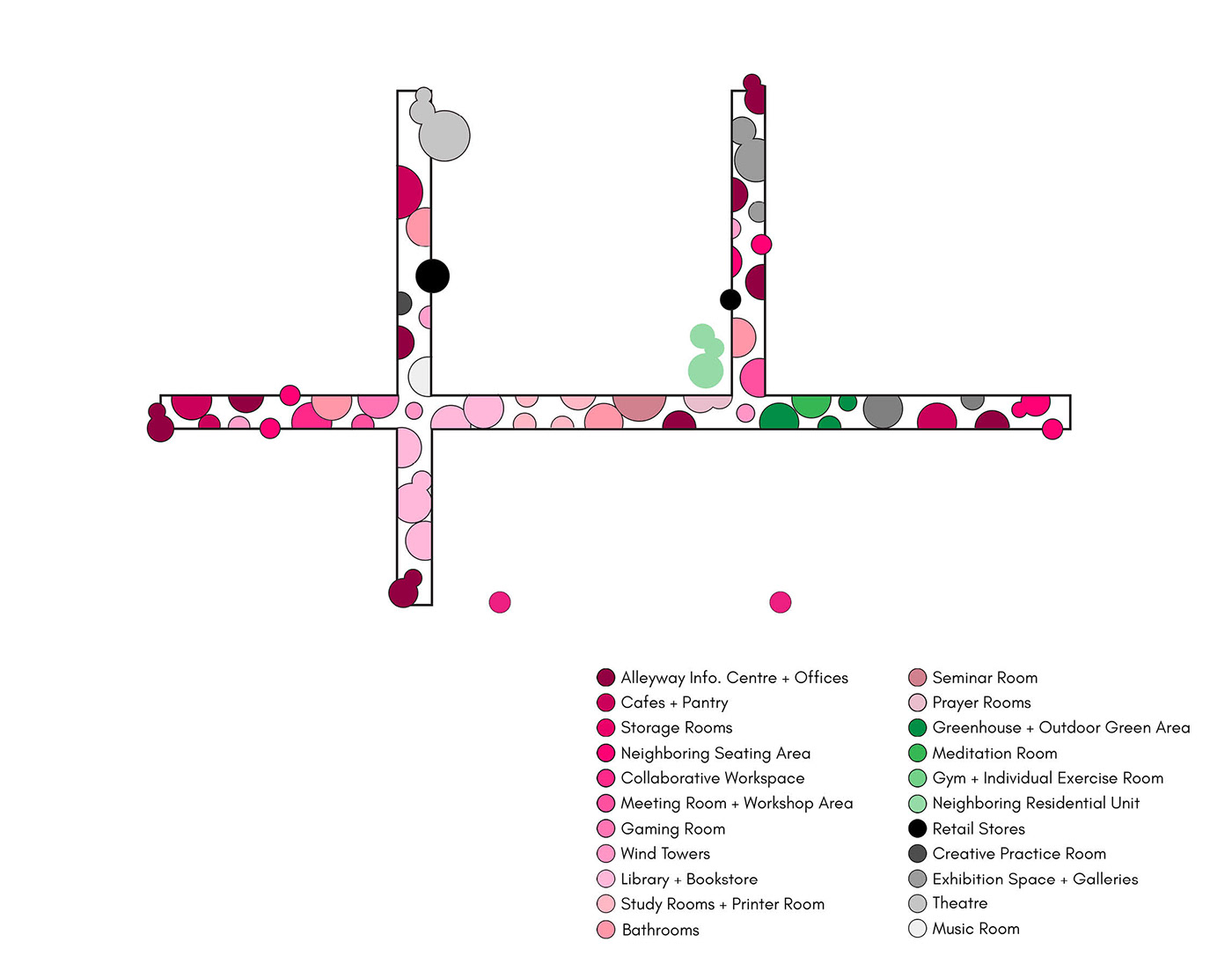
5.) Unit Types Diagram (GIF)
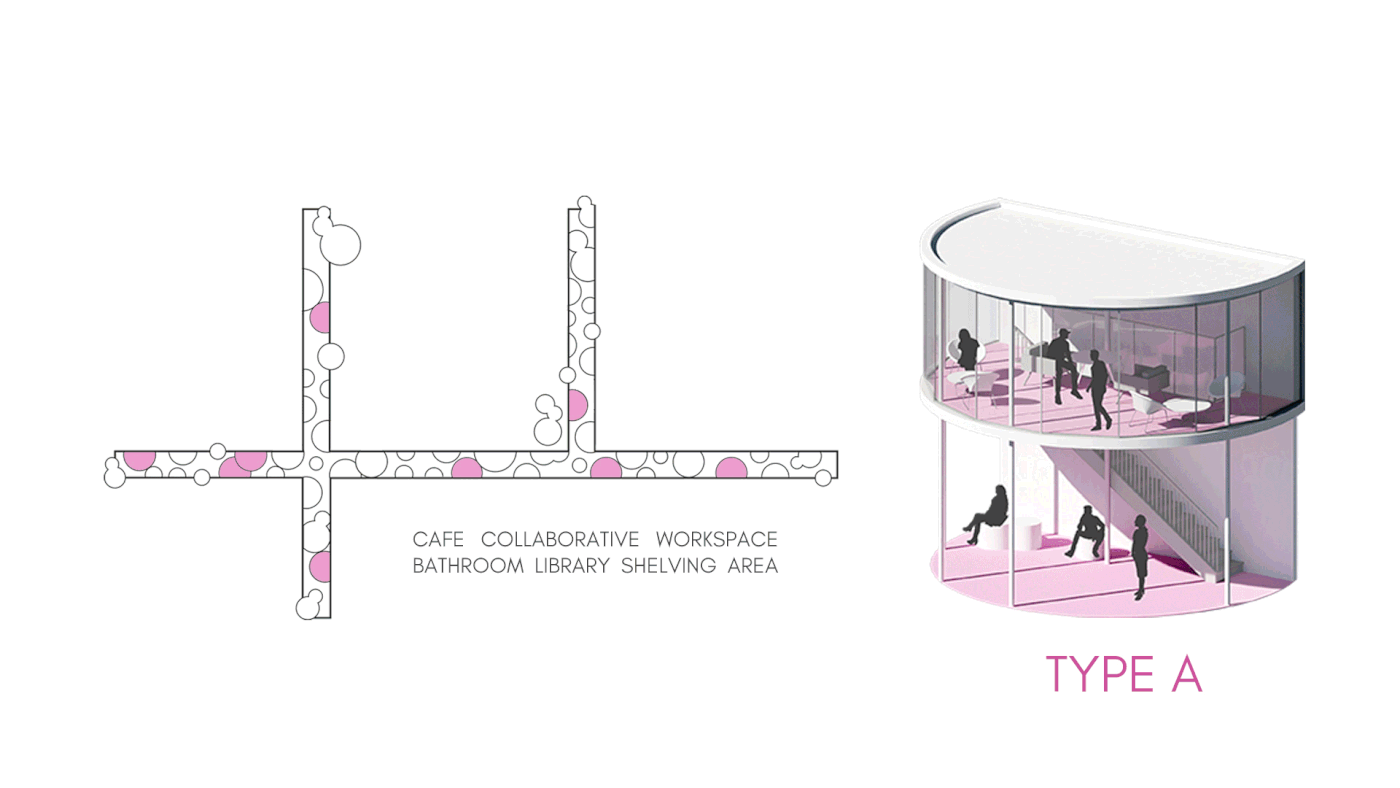
6.) Sustainable Design Diagram
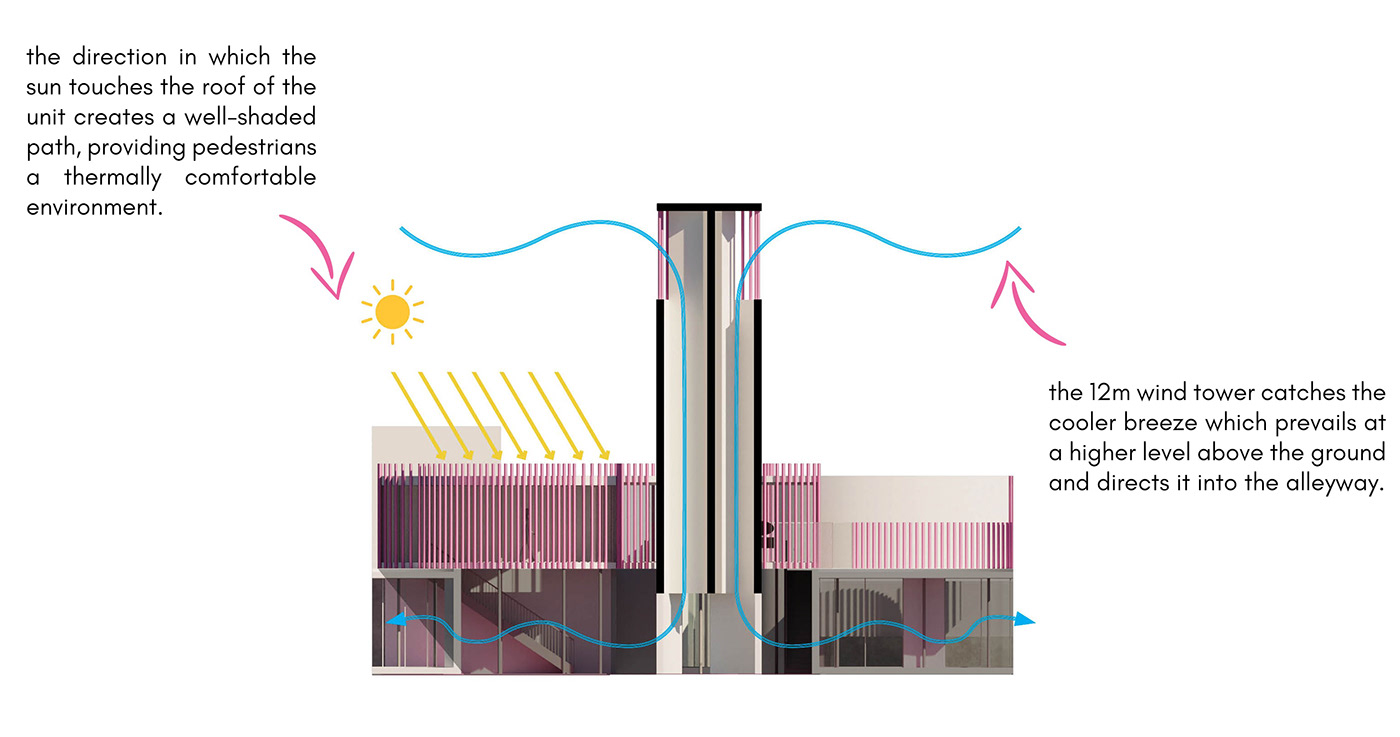
7.) Views Direction Diagram
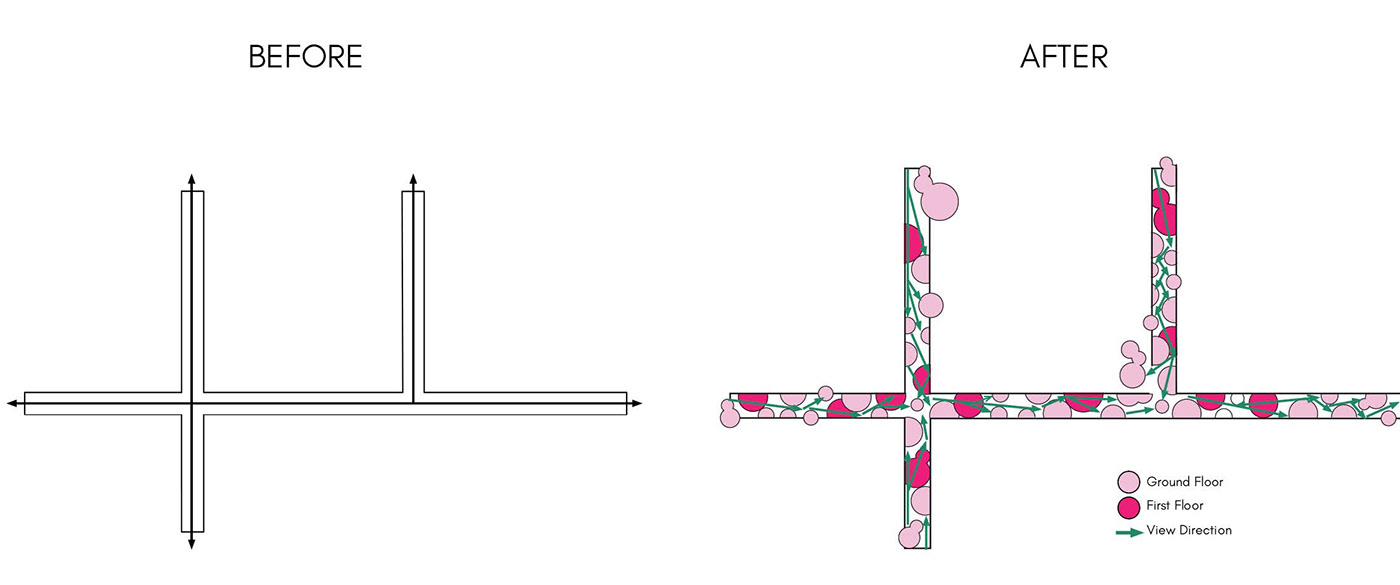
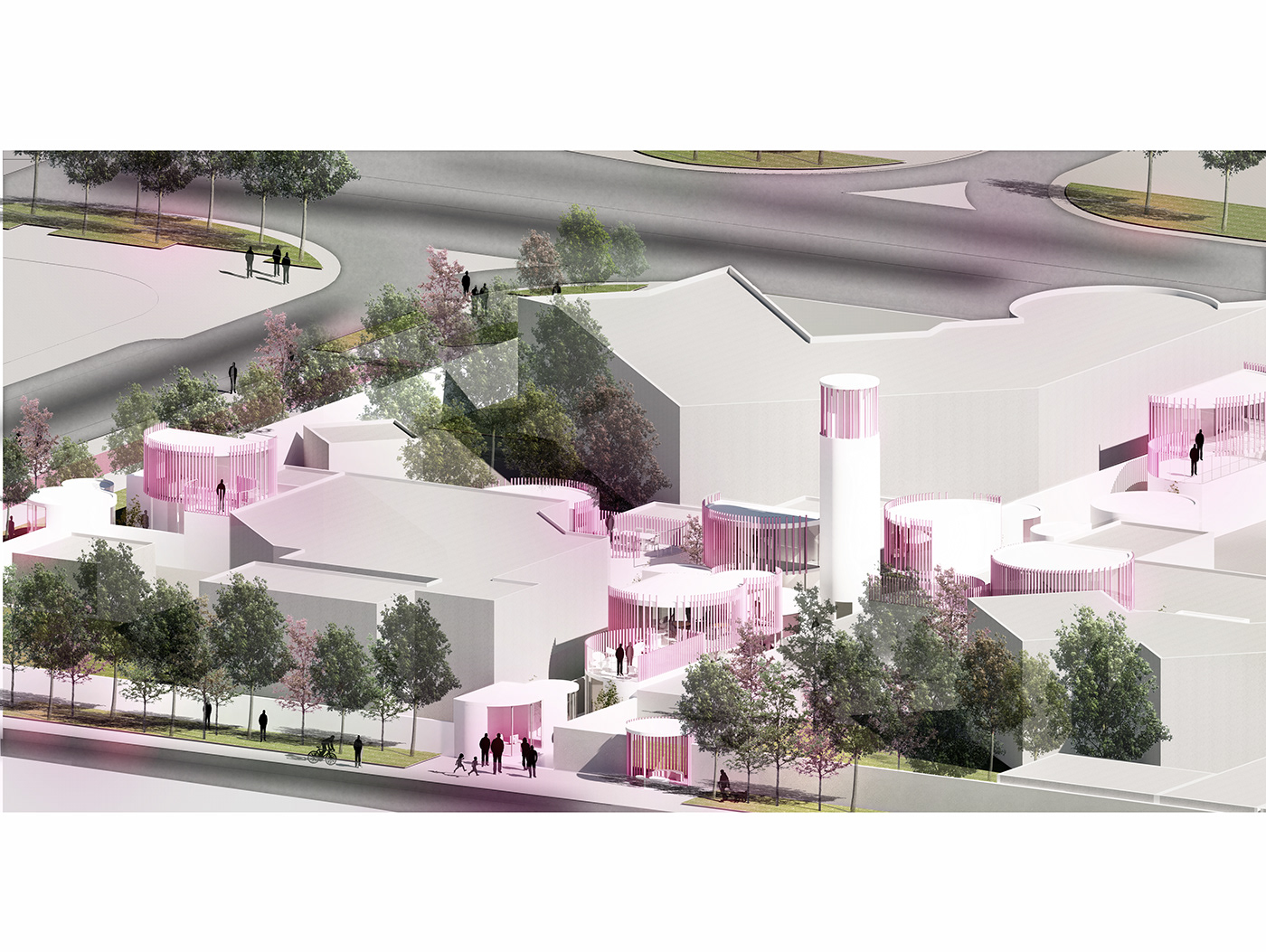
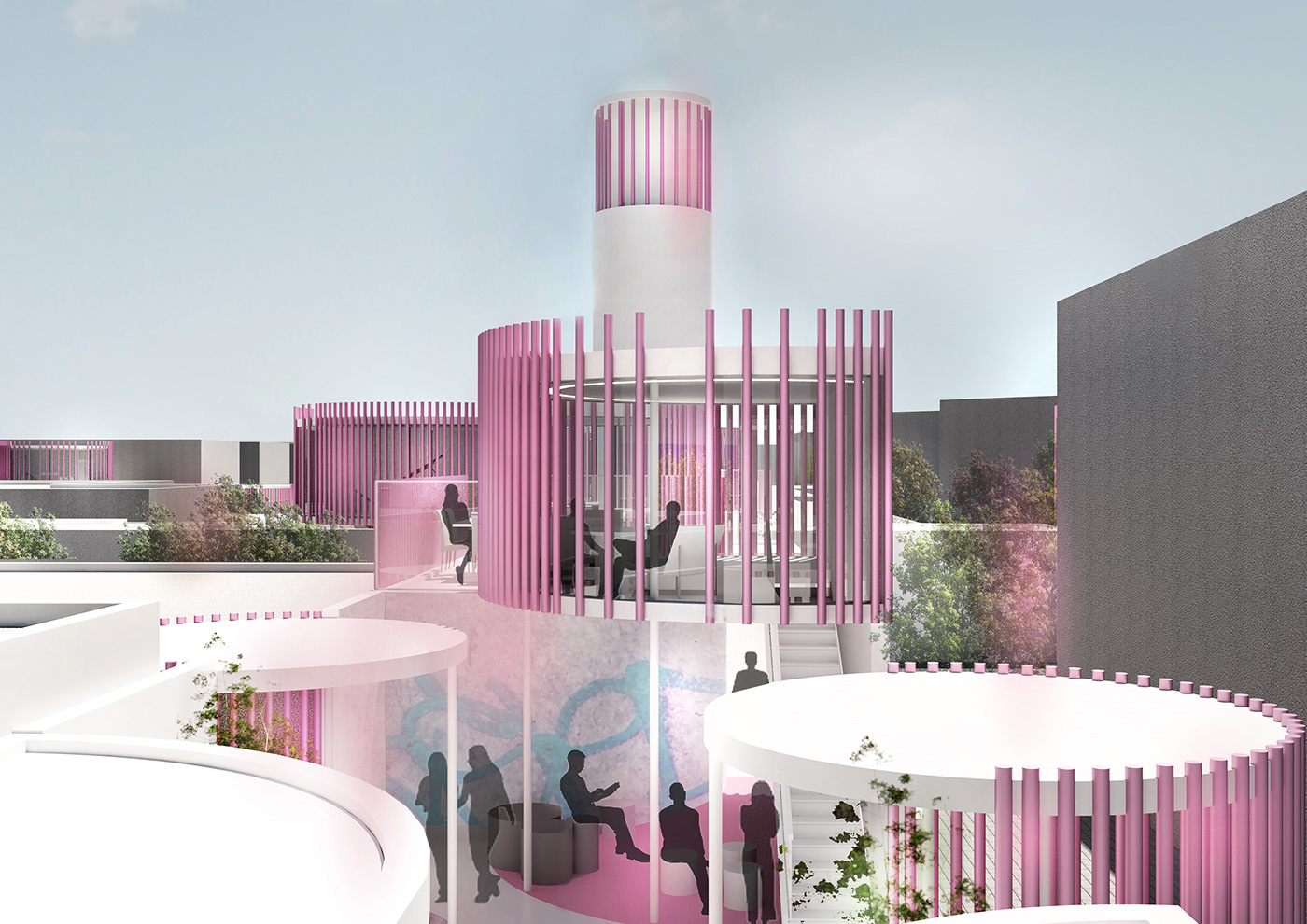
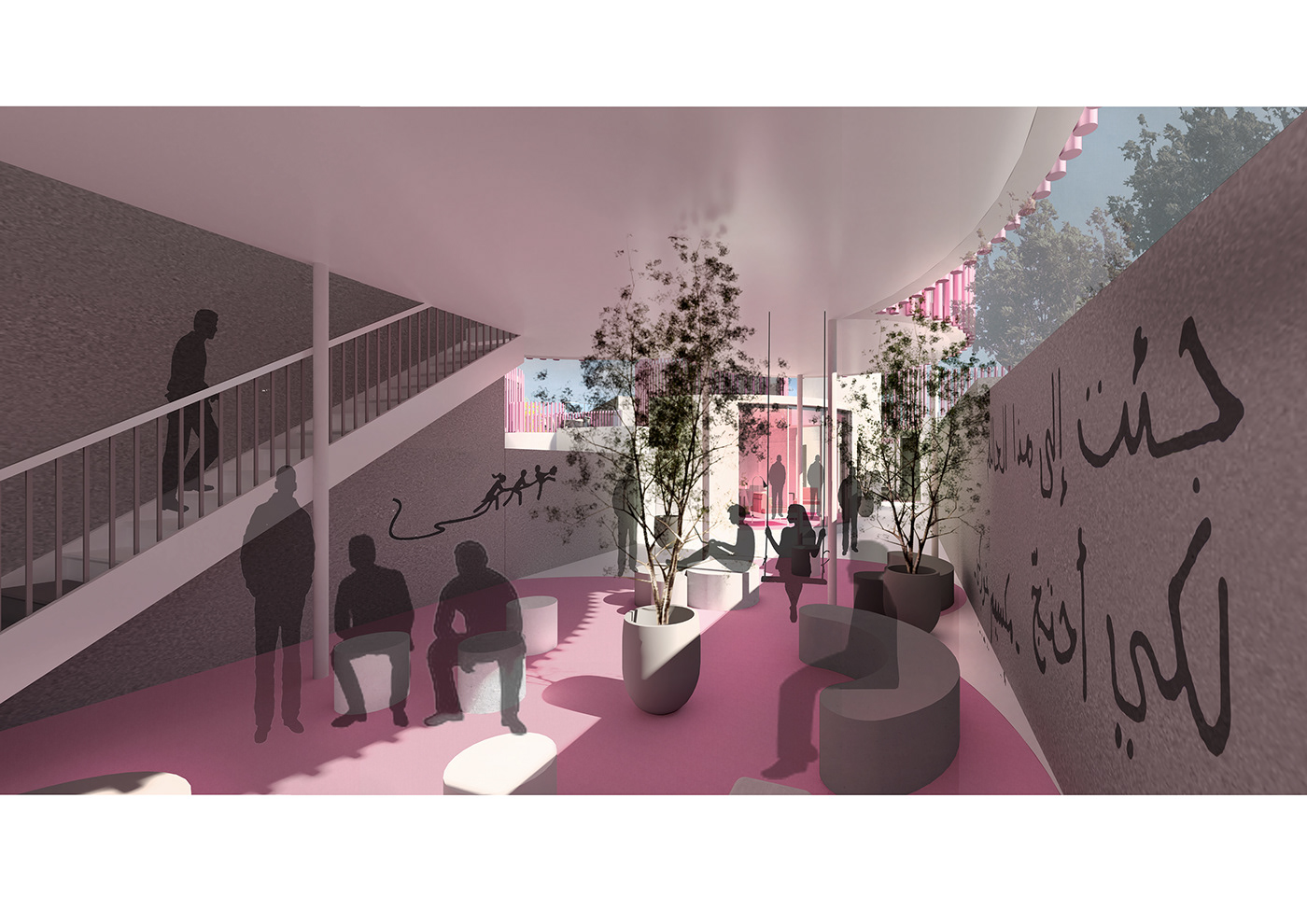
Units were elevated in order to preserve the alleyway's main purpose, which is to act as a route or path for pedestrians to walk from one block to another.
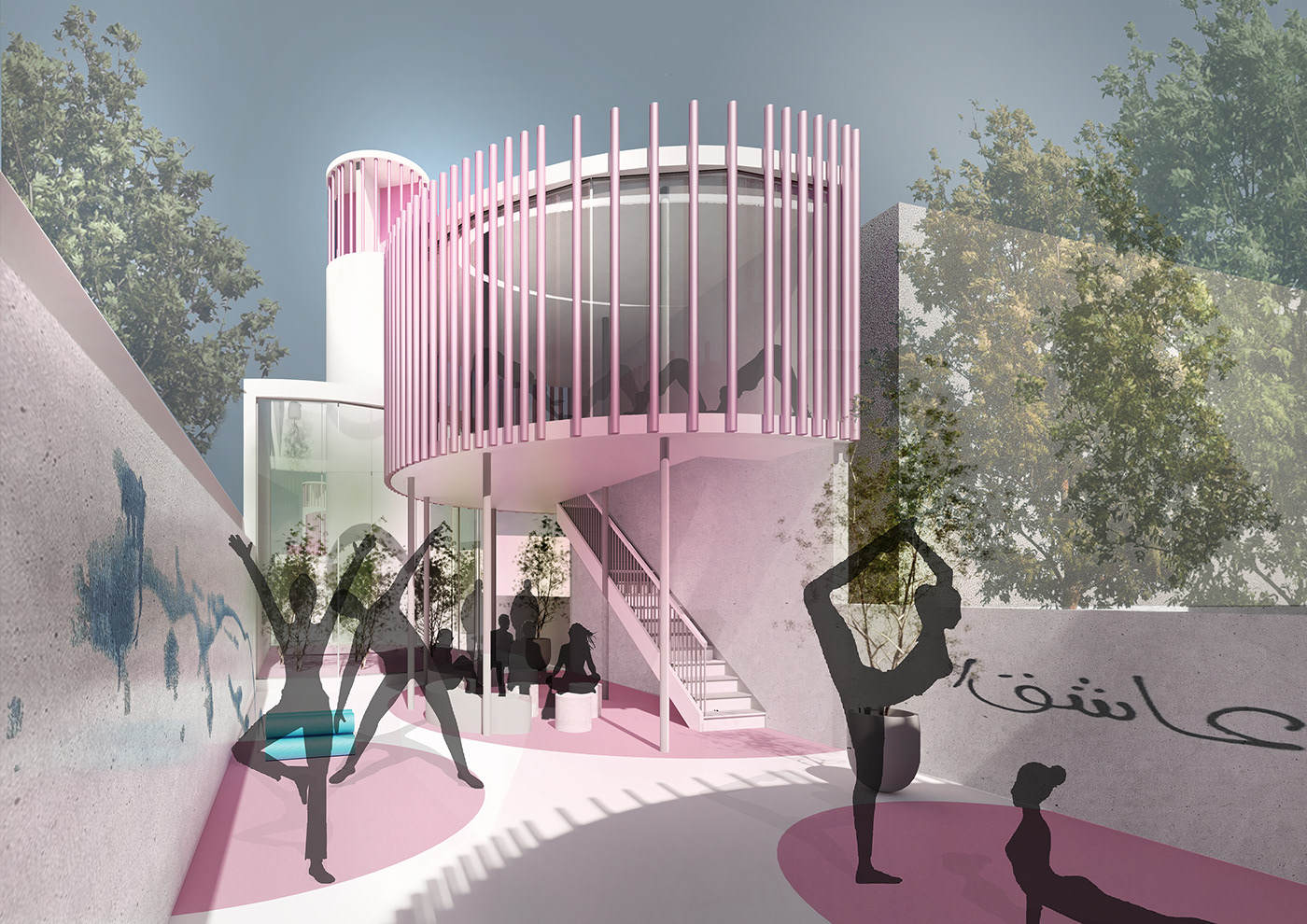
One of the main purposes of using louvers in this project is to maintain the privacy of the neighboring houses, respecting the reserved nature of the residents.
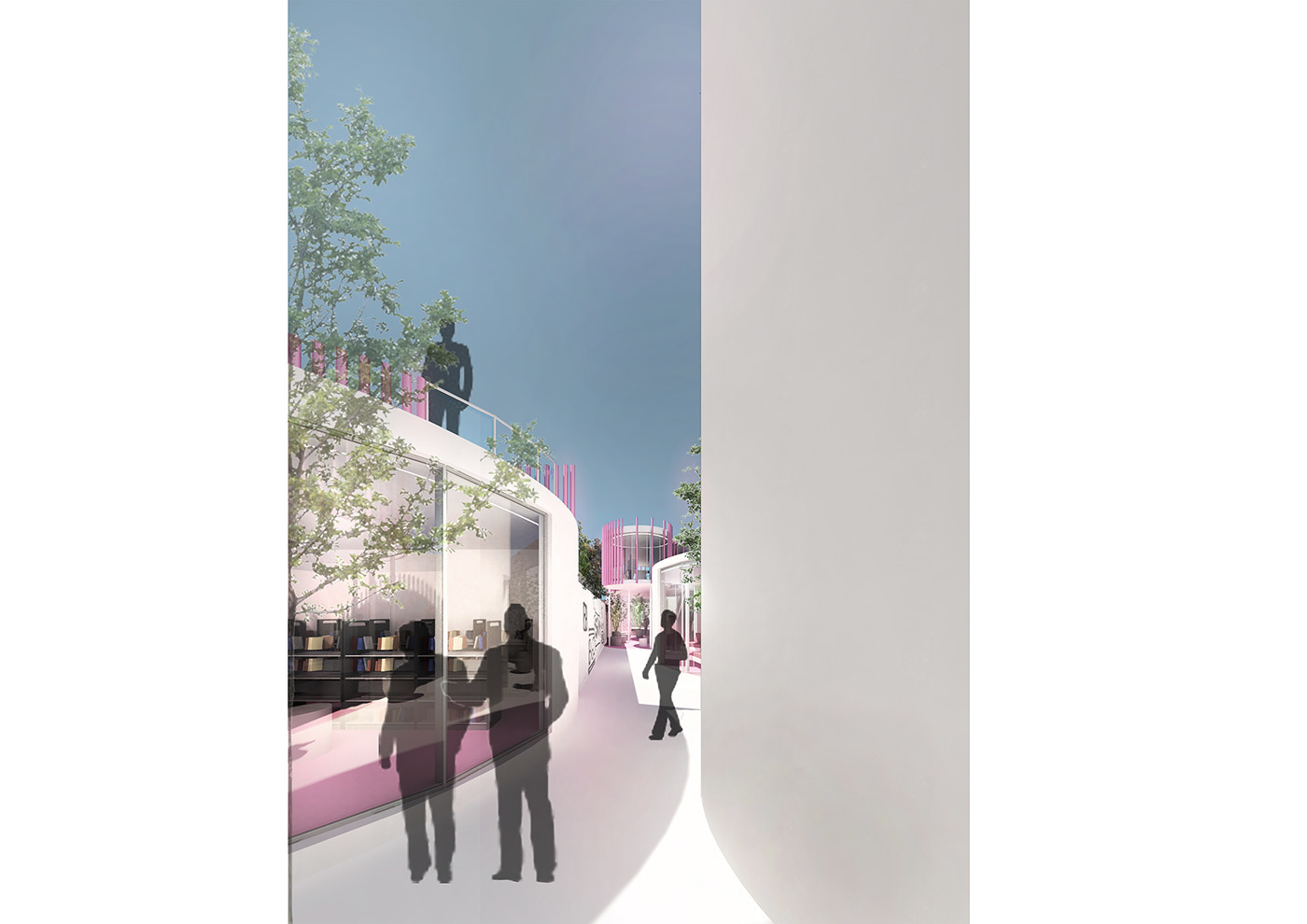
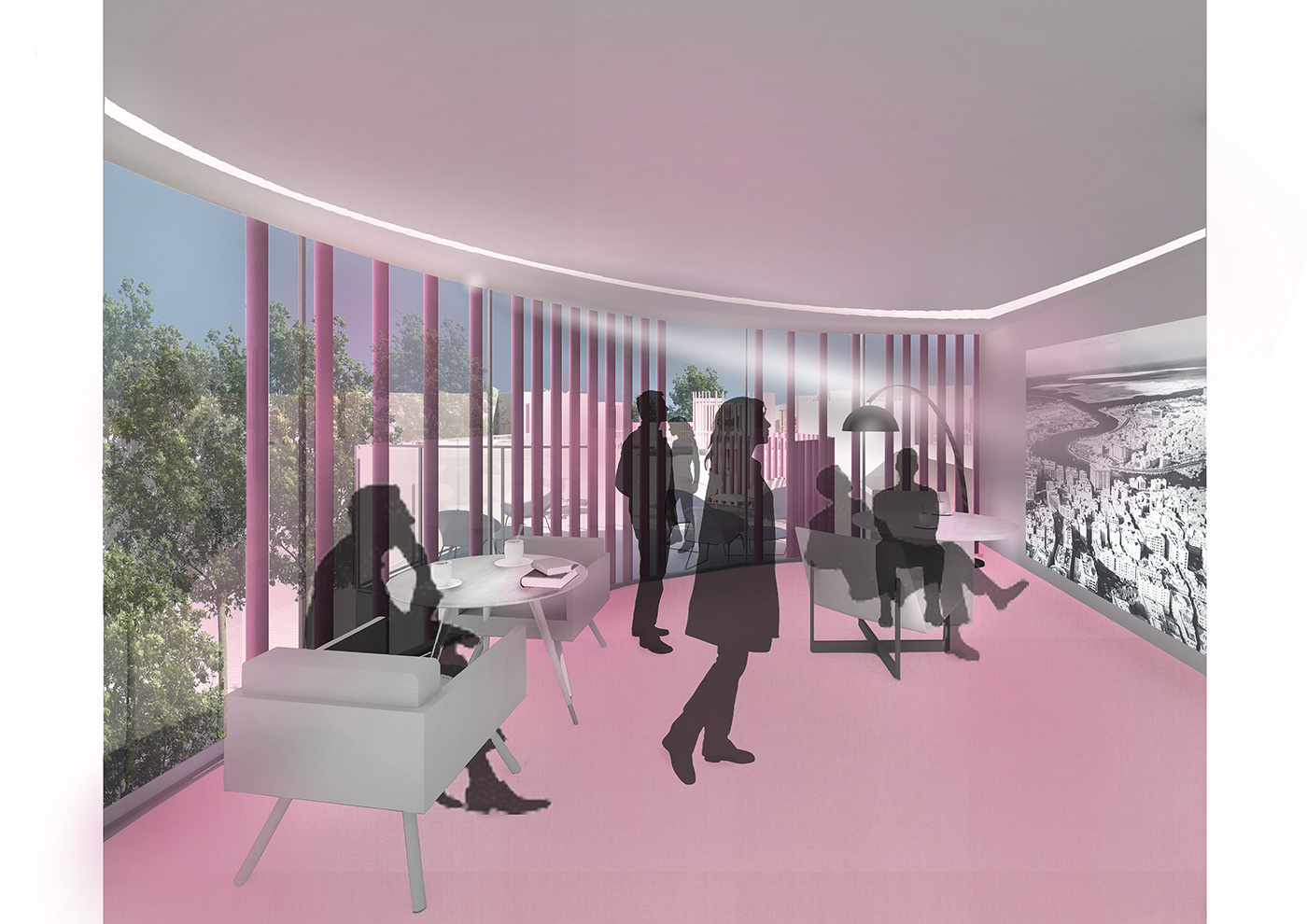
Drawings
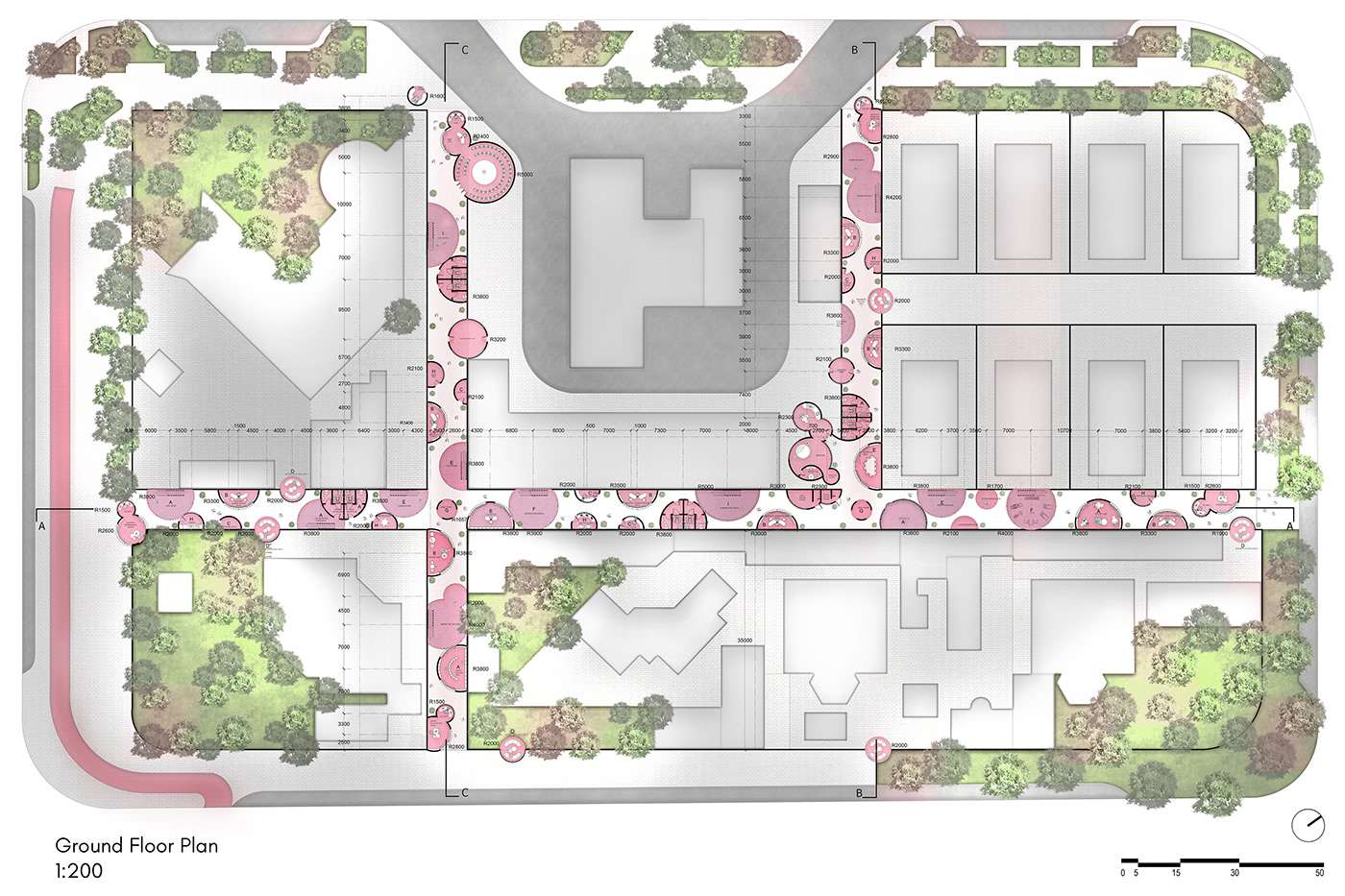
Zoom in for details...
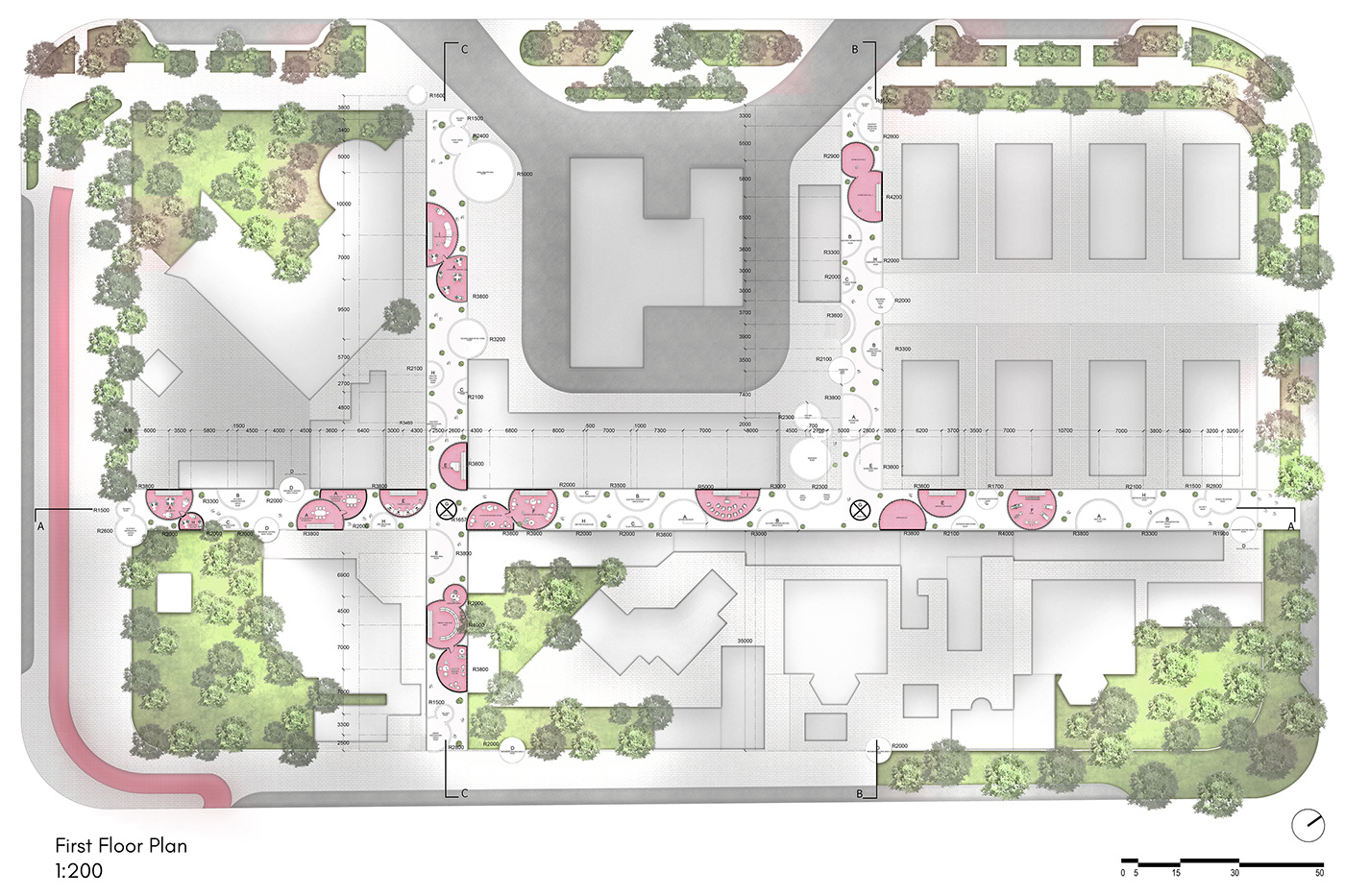



To know more about "The Spaces In Between", please feel free to read my thesis book here.
