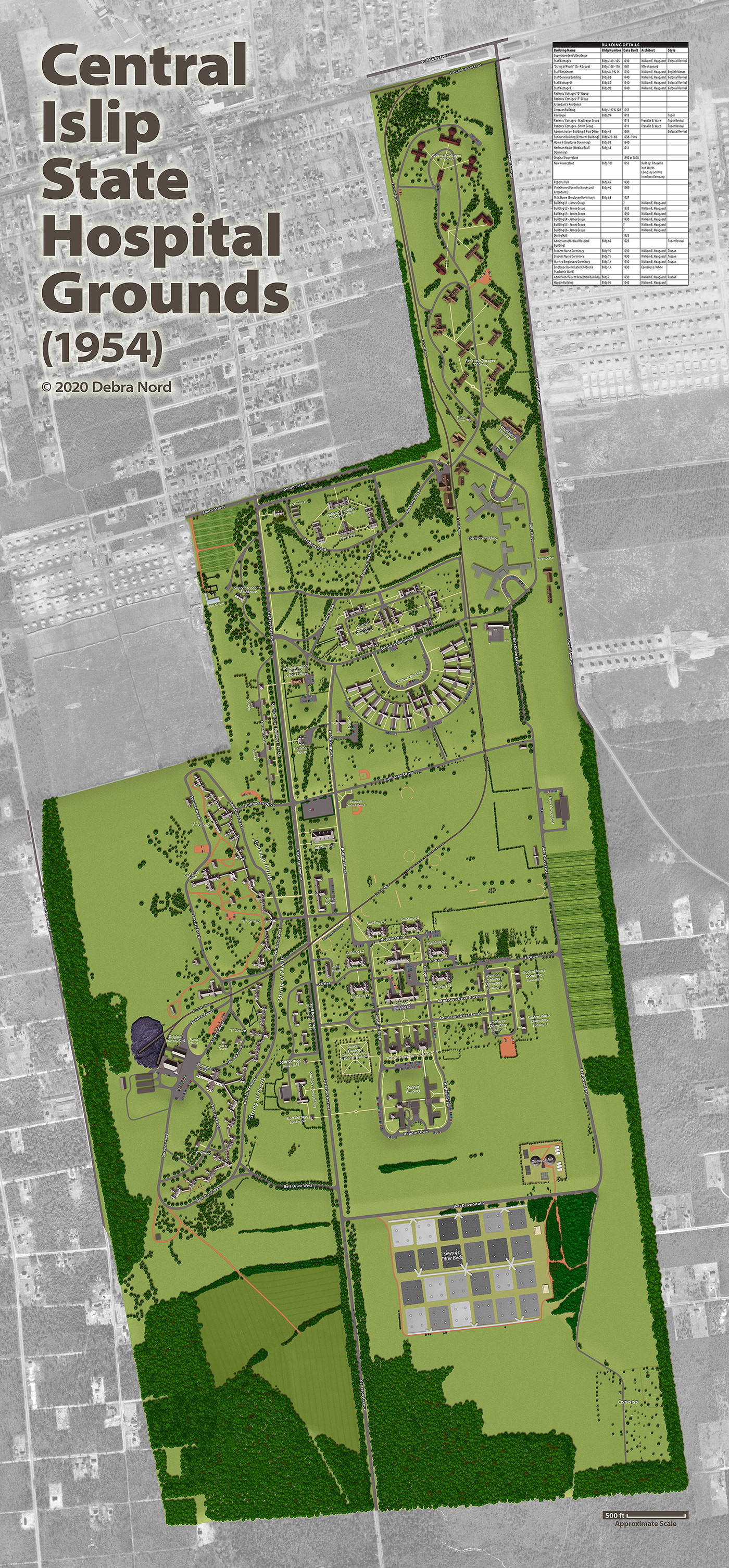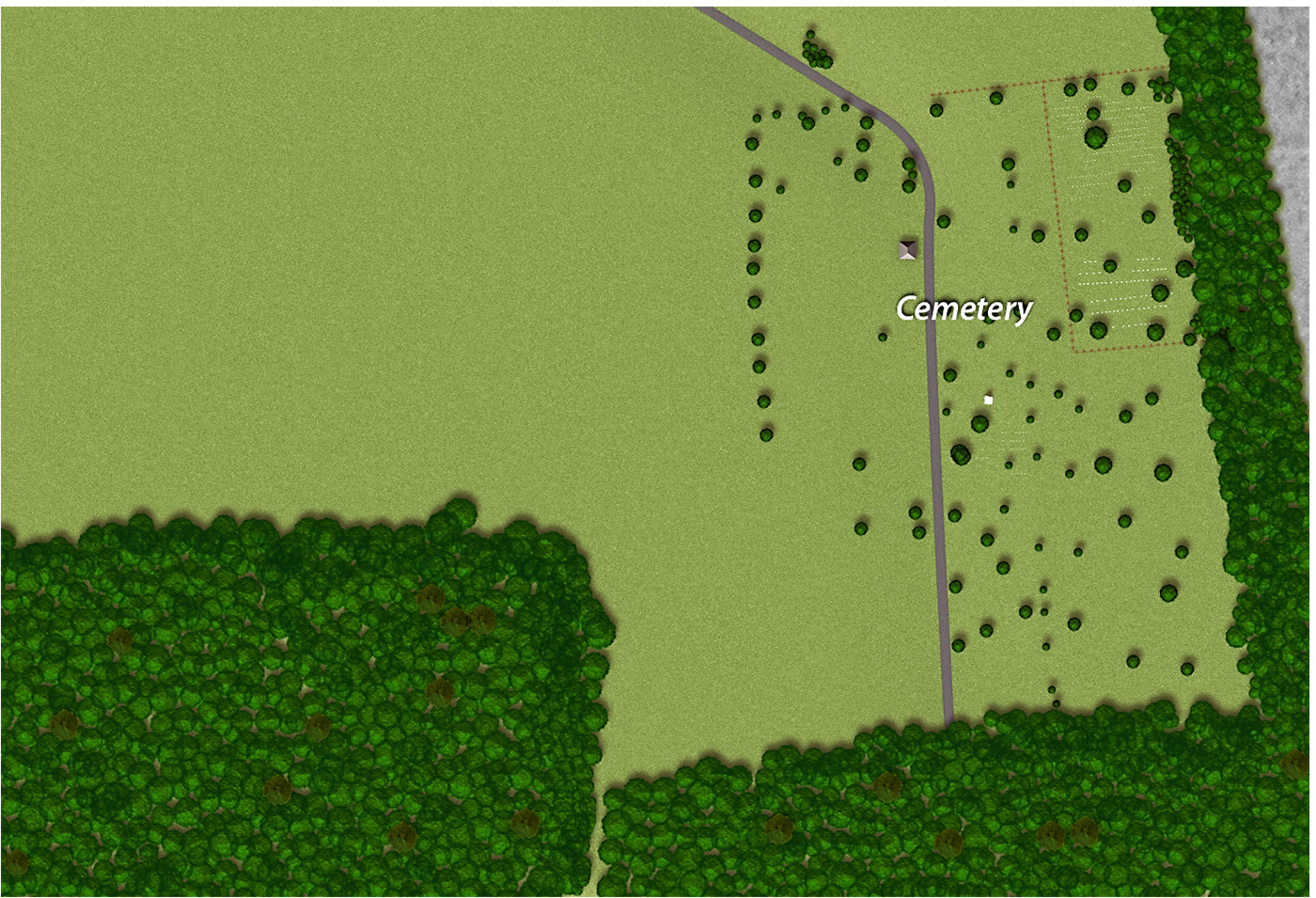Central Islip State Hospital began in 1887 as an experimental farm colony to alleviate overcrowding of New York County asylum on Blackwell’s, Ward’s, and Hart Islands and to engage patients in a form of treatment known as “O&O” (Occupation and Oxygen) and “R&R” (Rest and Relaxation) at a working farm.
A tract of 994 acres of pine barrens in Central Islip, NY was purchased from Dr. Edgar Penn Peck at a cost of $25,000. Construction of three groups of buildings were completed in the early spring of 1889.
On May 6, 1889, 40 able-bodied male patients were sent from Ward’s Island with an additional 100 patients tranferred during the month. They cleared 15 or 20 acres of land during the summer and fall of 1889. The experiment was deemed to be a success as the mental and physical health of the patients improved, and they also grew enough vegetables to satisfy their own needs.
On September 29, 1892, 40 female patients were transferred to Central Islip from the Blackwell’s and Harts Island institutions. Female patients were occupied with housekeeping and other work thought suitable for women.
Central Islip State Hospital was a self-sufficient community within a community with patients playing a significant role in its operation including producing furniture and mattresses, clothing and shoes, clearing land and growing crops, and raising cattle, pigs, and chickens.
Over the years over 100 buildings were built with two of them deserving special mention. The first was a collection of four elegant ward groups connected by corridors that ran for almost a mile along the west side of Carleton Avenue. The elegance of the architecture designed by Miles Leonard and the length of the complex lead to the nickname “String of Pearls". The other building of note was the “Sunburst Building” initially used for TB patients. The name derives from the shape of the building that consisted of 12 wards that radiate from a central hub so that each ward would have a southern facing patio for TB patients to rest and get sun and fresh air.
Buildings were predominantly in Tudor, Tudor Revival, Colonial Revival, and English Manor Styles with architects Frederick Withers, William E. Haugaard, Cornelius J. White, and Franklin B. Ware responsible for designing many of the structures.
The Central Islip campus was based on “The Cottage Plan” consisting of buildings that were two stories tall or less and were often connected to each other with a series of underground tunnels. These smaller buildings allowed for the separation of patients by gender and care needed that wasn’t possible when all patients and administration were housed in one large building.
Central Islip State Hospital was the nation’s largest psychiatric hospital by land area and, in 1955 when it housed 10,000 patients, it was second only to Pilgrim State Hospital in number of patients served.
In the 1960’s with the advent of psychotropic drugs and because of financial considerations, the process of deinstitutionalization began to replace hospitalization with community-based services, resulting in the eventual emptying of Central Islip’s campus until it was closed on October 10, 1996 with the last remaining patients being transferred to Pilgrim State Hospital.
Most of the buildings have been demolished including the elegant “String of Pearls” which have been replaced with a large shopping center and industrial park. The area north of Gullhaven Drive is occupied by housing developments. A court complex, ballpark, and housing development sit on the land south of the Medical and Surgical Building.
Current plans for the remaining property are to rehabilitate the remaining 14 buildings as use for an apartment complex.



String of Pearls - Buildings "G", "H", "I", and "K" and Original Power Plant

Patient Cottages

MacGregor and Smith Groups of Patient Cottages

Sunburst Building - Originally design to treat TB patients. Each of the 12 wings has a southern facing porch for patients to get sunlight and fresh air, which were the only available treatments at the time.

James Group (buildings L1-L-6), Admissions Building, Patient Reception, Nurses Dorms, Medical & Surgical Building, and Hoppin Building

Cemetery - markers display numbers instead of names to protect the privacy of patients.
Full-scale 18" x 38" versions that show the details can be downloaded from my Google drive here:





