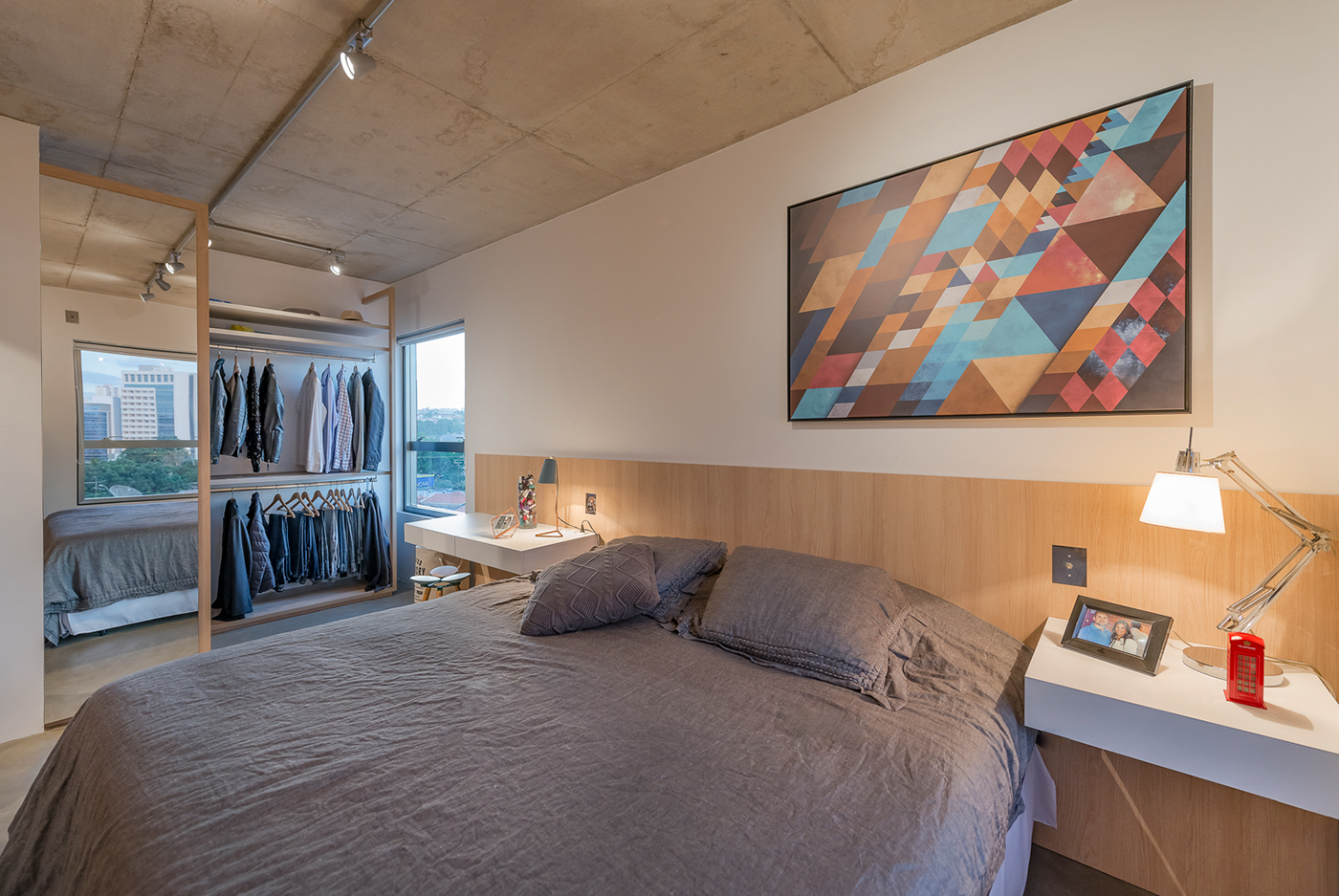MaxHaus Apartment















The chosen priority for this project was to create an open social space throughout the main living areas, including making the laundry compartment hidden, resulting in the extended kitchen space. The woodwork hides a small laundry sink and the washing machine fits under the black granite counter top made of São Gabriel. The extended area of the kitchen is utilised by an electric stove top, above a large storage unit. The extended space allows more room for integration and socialization of the residents. The vertical wall garden was an important addition that brings an experience of urban cultivation of small plants to the space.
The elements of the floor and ceiling, together with the central pillar, were kept in raw concrete and become the aesthetic protagonists of the space. The ceiling was eye catching, even more so featuring the bare grid of lighting pipes set to illuminate and enhance the textures and space. LED lighting was used in all fixtures for longer durability and to keep energy consumption low. The wall dividers, separating the intimate rooms from the social living area, as well as the kitchen and laundry nooks, were all crafted from oak, and give the apartment a unique feel and identity.
The morning sun brought intense illumination and heat through the east facing windows of the main rooms and the bedroom. This required the installation of pull-down blinds and the application of film to the glass, slightly tinted, for heat reduction and UV protection. During the later hours of the day the space is not affected with direct sunlight, creating a pleasant atmosphere and temperature, greatly reducing the need for air conditioning.
Archdaily Brasil - http://www.archdaily.com.br/br/871246/apartamento-maxhaus-cambui-ii-2-arquitetura-design
Galeria da Arquitetura - http://www.galeriadaarquitetura.com.br/projeto/247-arquitetura-design_/apartamento-maxhaus-cambui-ii/4118
Work done by 24.7 Arquitetura
_____________________________________________________________________________
A opção do projeto em privilegiar os usos sociais do apartamento, fez com que a lavanderia fosse parcialmente escondida e que compartilhasse o espaço com a cozinha e a varanda. A marcenaria ripada de carvalho esconde um pequeno tanque e a máquina de lavar roupas se encaixa sob a pedra de granito São Gabriel preto. Na varanda foi criado uma pequena bancada, próxima ao guarda-corpo, que recebeu uma churrasqueira elétrica embutida e que proporciona mais um ambiente de integração e socialização dos moradores. Ali também foi pensado um importante elemento, a horta vertical, que fica em bags de tecido impermeável, e que traz à cozinha a experiência de cultivo urbano de plantas de pequeno porte.
Os elementos de piso e forro, juntamente com um pilar central do apartamento foram mantidos em concreto aparente e se tornaram protagonistas da estética dos ambientes, ganhando no forro, ainda mais força com a iluminação executada com spots e tubulações aparentes, toda iluminação utiliza lâmpadas de LED para reduzir o consumo de energia e ter uma durabilidade maior. A marcenaria toda em carvalho é o que divide o ambiente íntimo do social e o que delimita a área da cozinha e lavanderia, a utilização da mesma madeira em todos os ambientes busca criar uma identidade única para o apartamento.
A orientação leste das janelas principais (sala e dormitório), traz uma iluminação intensa para esses ambientes no período da manhã, fazendo necessário o uso de uma persiana rolô e aplicação de película no vidro para redução do calor e bloqueio dos raios UV.Ao longo do dia os espaços não sofrem tanto com a insolação e no período da noite o apartamento tem uma temperatura agradável, reduzindo bastante a necessidade de ar condicionado.
Archdaily Brasil - http://www.archdaily.com.br/br/871246/apartamento-maxhaus-cambui-ii-2-arquitetura-design
Galeria da Arquitetura - http://www.galeriadaarquitetura.com.br/projeto/247-arquitetura-design_/apartamento-maxhaus-cambui-ii/4118
Trabalho realizado pelo 24.7 Arquitetura
Ano | 2016
Local | Campinas SP
Área de projeto | 71 m²
Arquitetura e Interiores | 24 7 Arquitetura
Arquitetos | Gustavo Tenca, Giuliano Pelaio, Inácio Cardona
Arquiteta de interiores | Claudia Strutz
Fotos | Miro Martins

