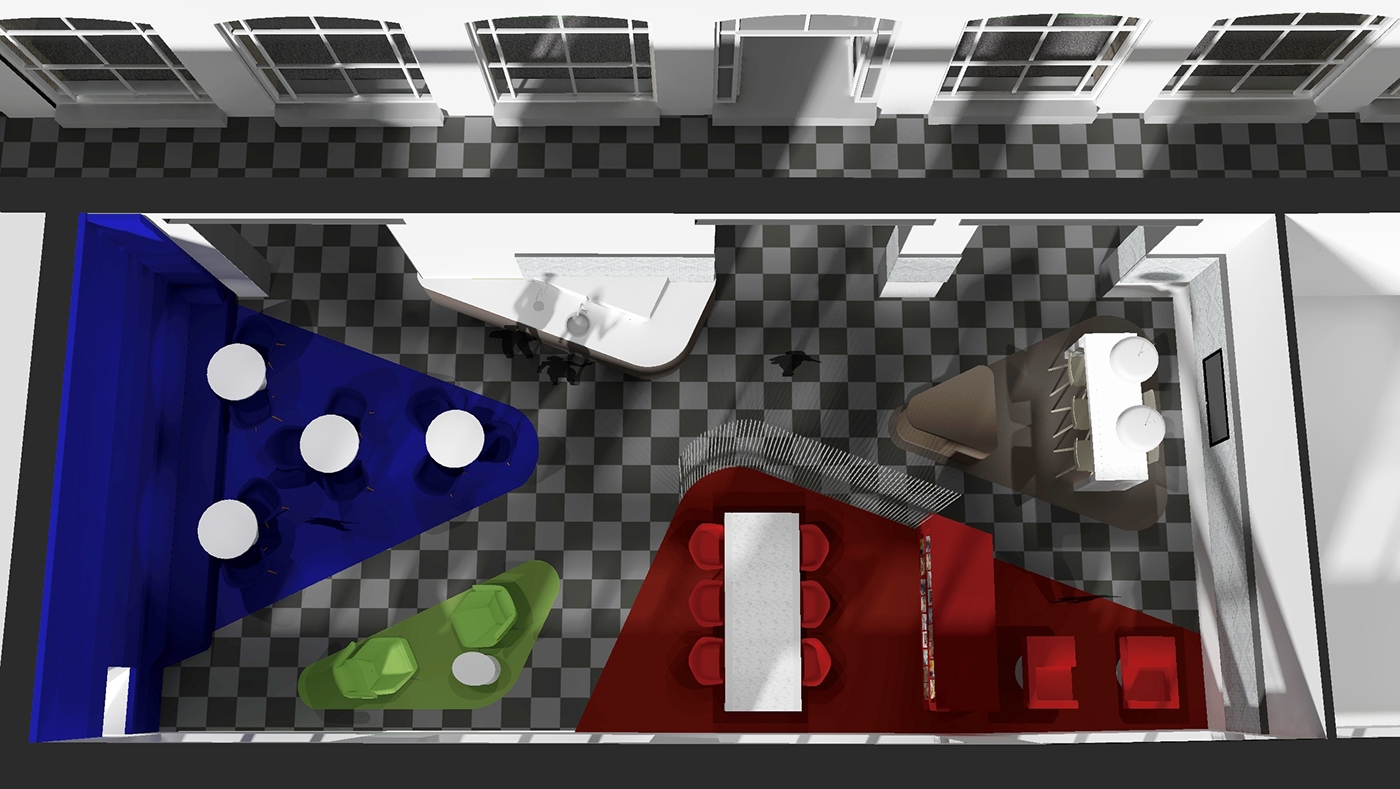
House of Province, Zeeland by M+R interior architecture
Middelburg, March 2015
Design for a meeting area as an introduction to the implementation of the new ways of working for the province of Zeeland
In the monumental building of the house of Province Zeeland, that is dated from the twelfth century, M+R has designed a meeting area with an adjoining interior garden. The meeting area is a pleasant attraction point and is centrally located in the abbey where employees of the province of Zeeland can meet each other. Within the monumental structure of the building, M+R has added large openings, which makes the meeting area spacious and easily approachable. The openings are conceived as connection lines who are inspired by the renewing urban planning from Paris by Eugène Haussmann for the Avenue des Champs-Élysées and as metaphor a polehead with its cracks from dryness; it is a centre for interconnecting. These connecting lines have defined the areas and its use, the ‘within the lines formed islands’ are represented as different meeting- and consultation areas.
The pattern of colours of the area is related to the colour combination of the province of Zeeland, as well as the use of materials in which folklore is translated to the current usage; innovative and sustainable.
The strong lines overflow in the interior garden where wooden platforms are situated, which forms a natural link to the entrance and surrounding functions. The next step will be that the reflecting glass façade folly in the interior garden is being realised, as an extension of the capacity of the consultation- and meeting areas.
In the monumental building of the house of Province Zeeland, that is dated from the twelfth century, M+R has designed a meeting area with an adjoining interior garden. The meeting area is a pleasant attraction point and is centrally located in the abbey where employees of the province of Zeeland can meet each other. Within the monumental structure of the building, M+R has added large openings, which makes the meeting area spacious and easily approachable. The openings are conceived as connection lines who are inspired by the renewing urban planning from Paris by Eugène Haussmann for the Avenue des Champs-Élysées and as metaphor a polehead with its cracks from dryness; it is a centre for interconnecting. These connecting lines have defined the areas and its use, the ‘within the lines formed islands’ are represented as different meeting- and consultation areas.
The pattern of colours of the area is related to the colour combination of the province of Zeeland, as well as the use of materials in which folklore is translated to the current usage; innovative and sustainable.
The strong lines overflow in the interior garden where wooden platforms are situated, which forms a natural link to the entrance and surrounding functions. The next step will be that the reflecting glass façade folly in the interior garden is being realised, as an extension of the capacity of the consultation- and meeting areas.


