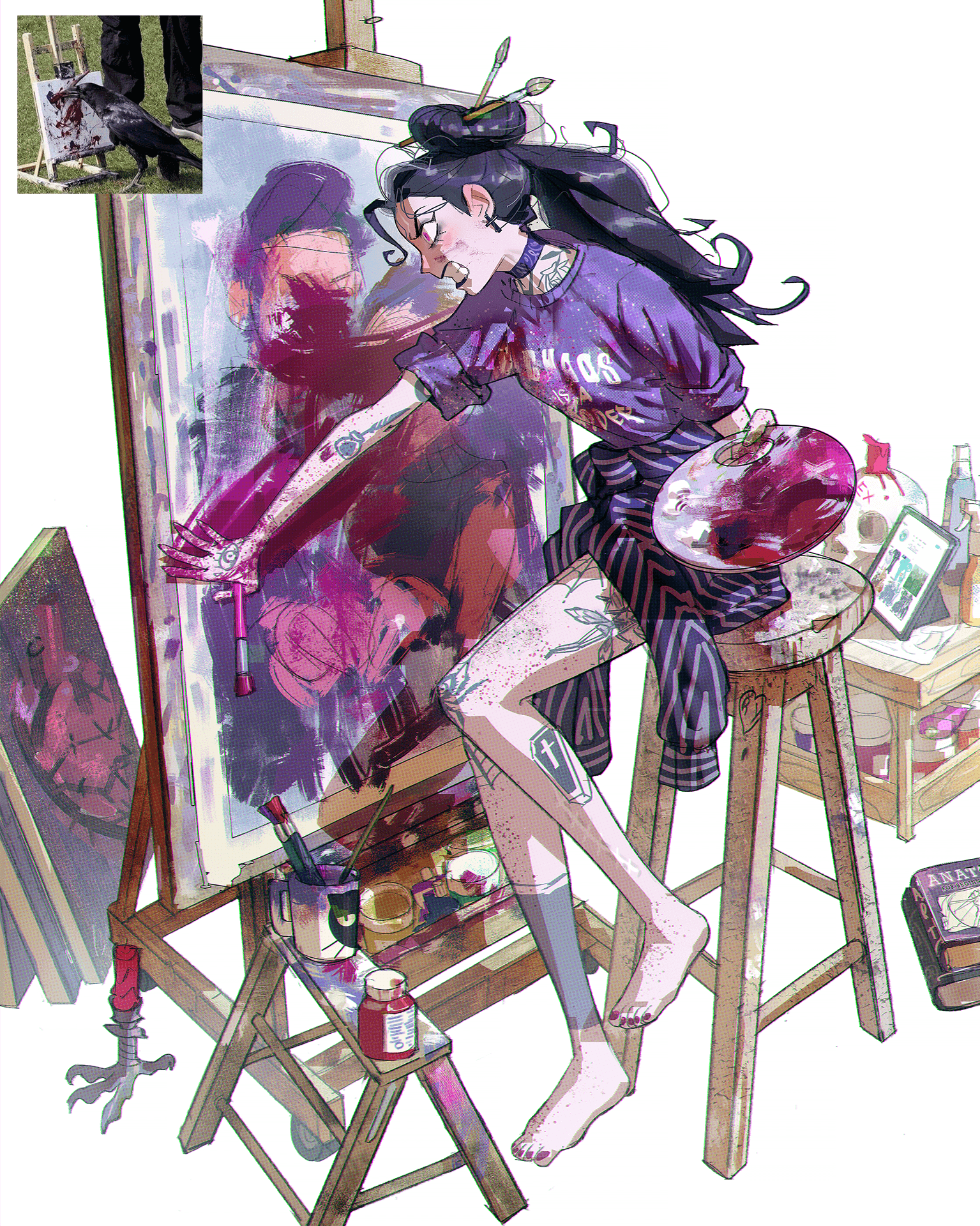Photorealism in architectural visualization plays an important role in presenting ideas, mood, and character of projects created by architects and architectural studios. It allows clients and potential investors to fully envision a future building or structure, see it in every detail, and evaluate its aesthetic and functional value.
Photorealistic visualizations enable conveying all the nuances of a project's idea, including architectural forms, materials, lighting, and landscape solutions. Thanks to this, clients can have a more accurate representation of the final result and make informed decisions.
I have created several photorealistic visualizations of a real project (https://www.archdaily.com/982100/a-saramaga-house-dd) to demonstrate my level of professionalism and skills. My work is based on careful study of architectural drawings and project concepts, as well as the use of advanced software tools and visualization techniques.
I am interested in collaborating with architects, architectural firms, and architectural visualization studios. My goal is to help effectively present projects and attract more clients.
Collaborating with me will allow architects and architectural studios to obtain high-quality and attractive visualizations that will help them successfully present their projects and convince clients of their value. I am ready to discuss collaboration opportunities and provide examples of my work for further consideration.









