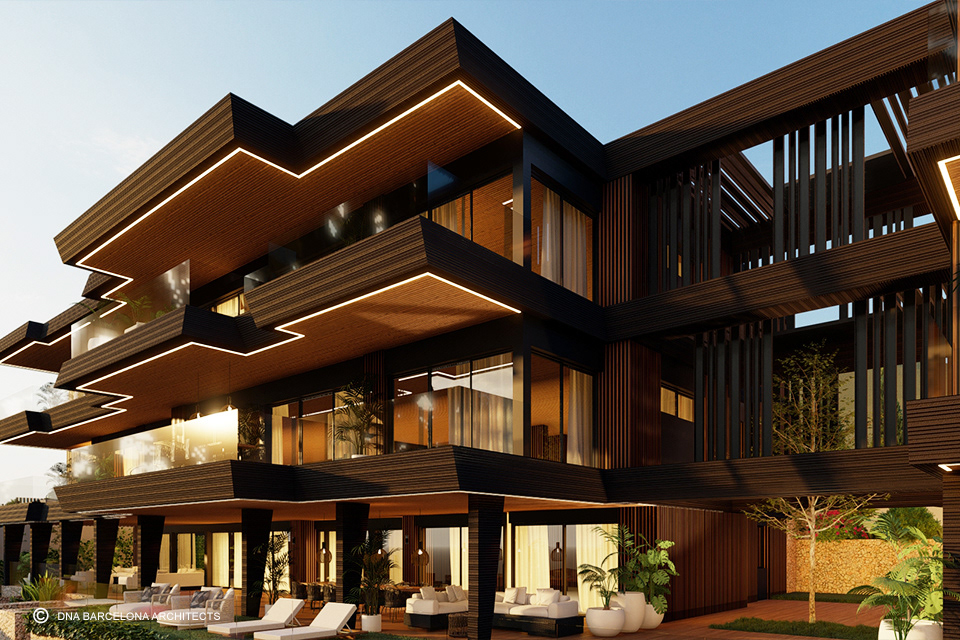
DNA presents a captivating new promotion of three unified villas in Esplugues de Llobregat, set on a spacious 2513m2 plot.
Each villa features independent access and is connected by an open central courtyard, immersing residents in a nature-rich environment. The design deviates from typical urban constructions, embracing natural elements arranged with a geometrically misaligned yet harmonious approach, simulating the randomness of nature.
Each villa features independent access and is connected by an open central courtyard, immersing residents in a nature-rich environment. The design deviates from typical urban constructions, embracing natural elements arranged with a geometrically misaligned yet harmonious approach, simulating the randomness of nature.
The terraces' thoughtful placement adds dynamism to the façade while offering panoramic viewpoints of the entire Barcelona skyline. The use of textured GRC with a warm brown color, along with naturwech materials, creates an inviting atmosphere that blends seamlessly with the mountainous surroundings.
These three elegant villas offer a total built area of 1712 square meters, perfectly situated to make the most of this idyllic location. Experience luxurious living in harmony with nature and stunning views of Barcelona's skyline.


The design emanates a welcoming allure through its warm, inviting shades and an abundance of natural light that dances off the walls.



The outdoor area of the villa beckons with a captivating allure, featuring a crystalline pool, surrounded by inviting seats that offer a haven for relaxation. Flourishing greenery elegantly frames this idyllic space, creating a seamless transition between the luxurious comfort of the villa's interior and the refreshing embrace of nature's tranquility.



Inside each villa, you'll find over four bedrooms and five full bathrooms, with expansive living spaces for cherished moments with family and friends. Luxury amenities such as gyms, home cinemas, and spas add an extravagant touch to each villa. The basement integrates car parking, maximizing convenience.

