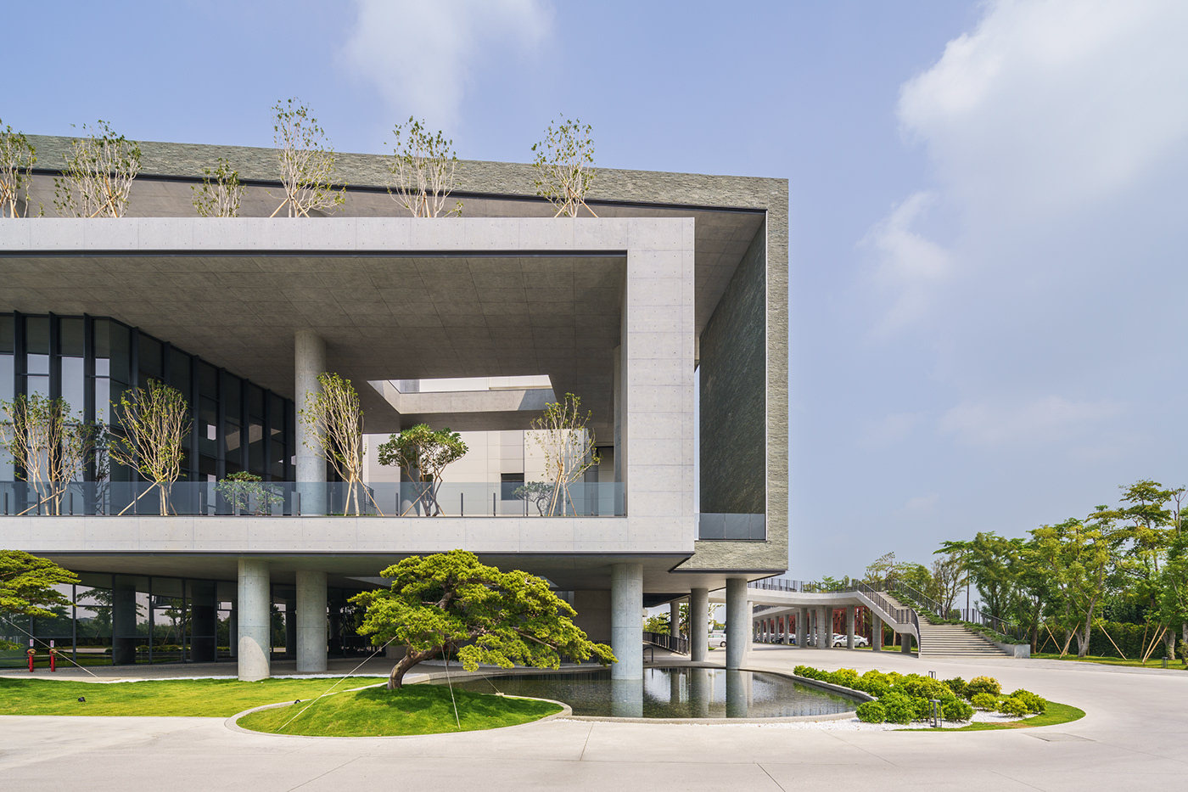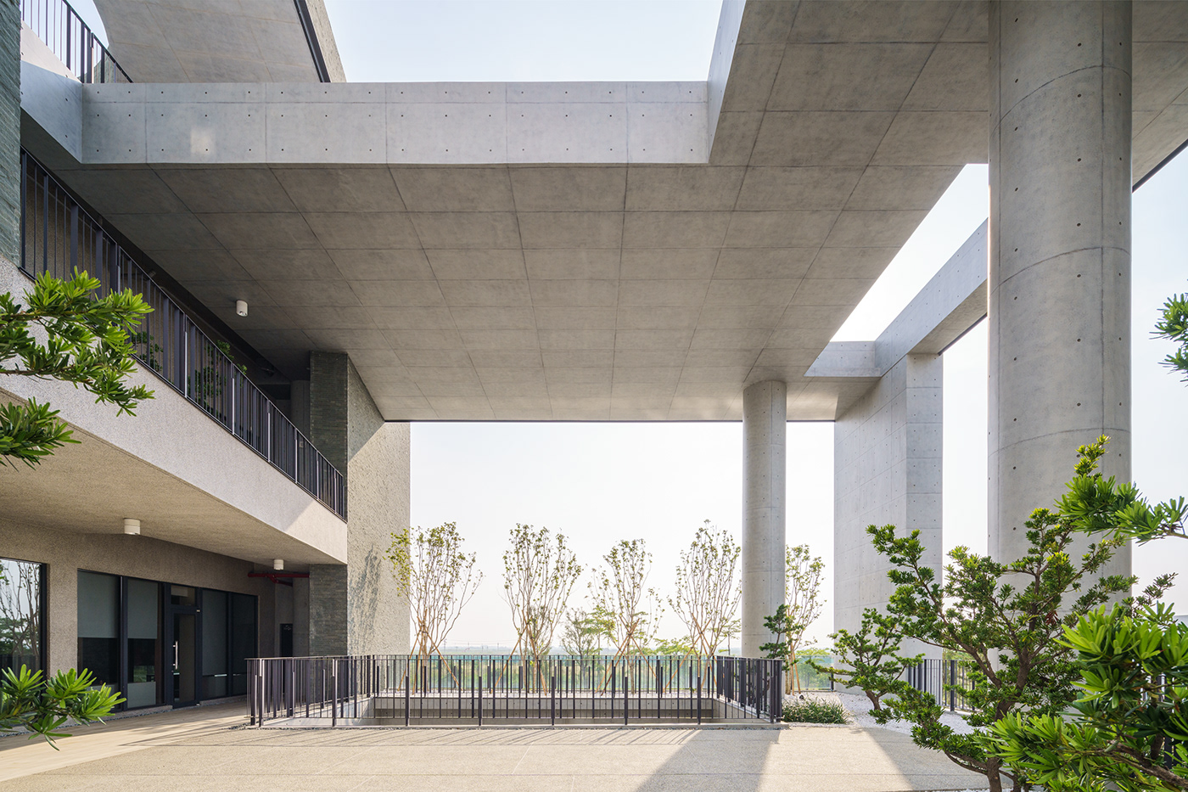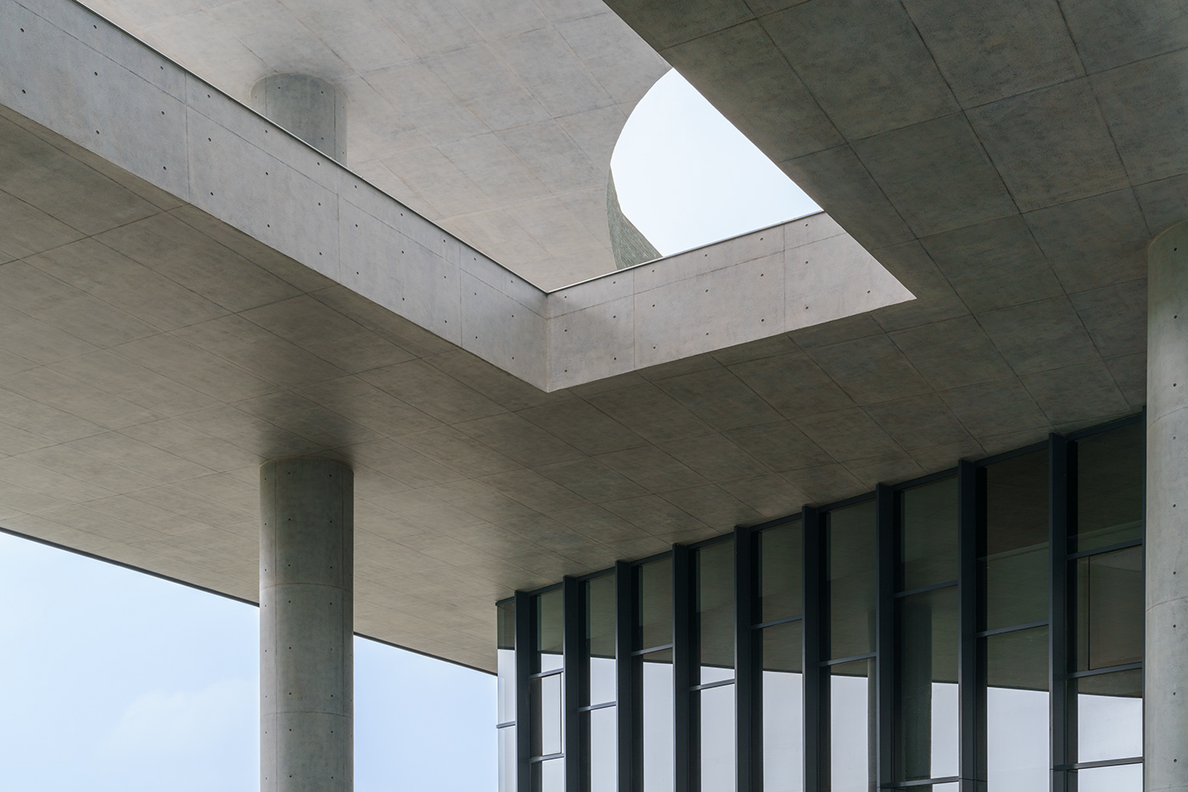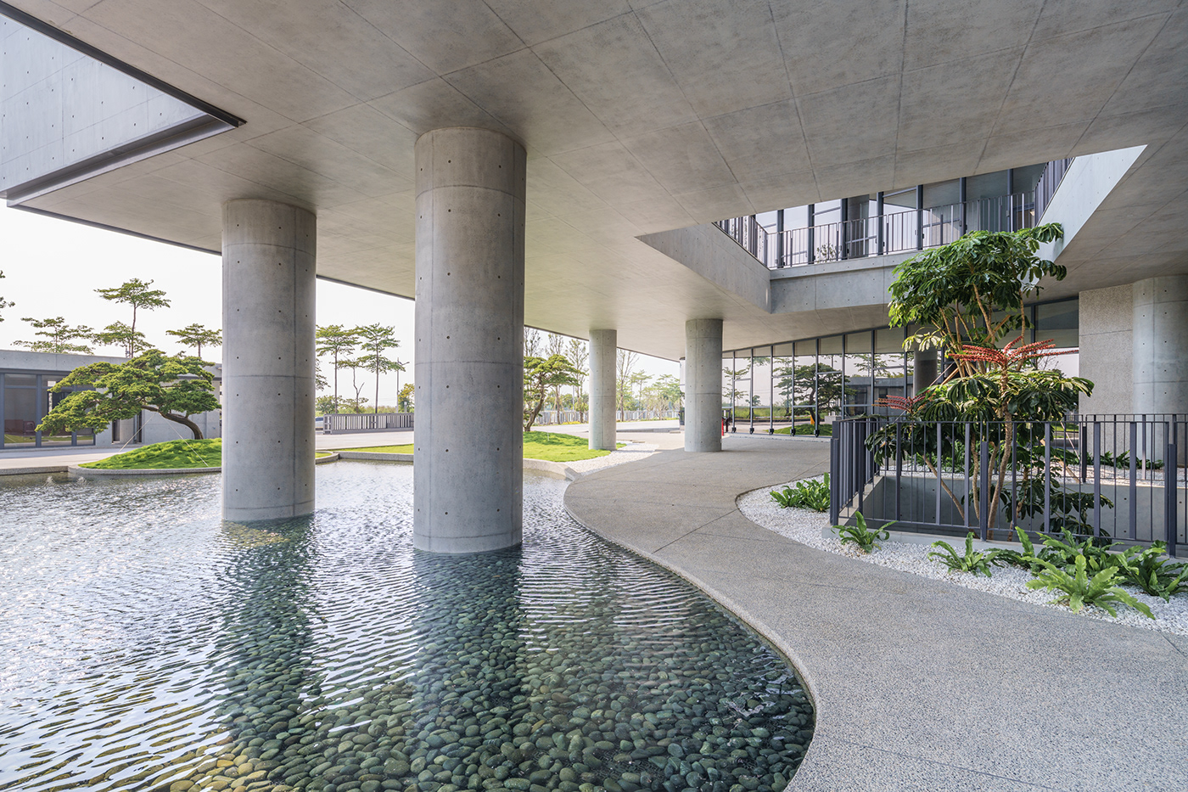Chenbro Chia-Yi Factory
SUSTAINABLE NEIGHBORHOOD FOR ALL

Uniquely designed green building meets both employees' and the environment's needs. The primary purpose of our park is to become a "good sustainable neighbor for all" - a place that promotes employee happiness.


Location: It is located in Chiayi County, Machouhou Industrial Zone. It was an area for planting and raising horses in the early days. The base is located at the entrance of the industrial zone, with a horseshoe-shaped landmark beside it.
Adjacent roads: three roads, Jia 45 County Road (30M), Machouhou Park 1st Road (30M), Machouhou Park 2nd Road (15M)
Climate: subtropical climate. Southwest airflow, high temperature, frequent thunderstorms in the summer afternoon, and frequent typhoons from July to September.
Area: 35407.65㎡
Factory building scale: Five floors above ground and one basement floor
New total floor area: 50210.63㎡
(Office Building: 8976.94㎡, Factory Building: 39348.47㎡, Resource Recovery Building: 1057.85㎡, Guard & Reception Room: 71.42㎡, Landscape Bridge: 755.95㎡)



“THIS IS NOT JUST A FACTORY; IT IS SPECIALLY DESIGNED FOR LOCAL CLIMATE CONDITIONS AND SUSTAINABILITY.
Throughout its history, Chenbro has pioneered design and manufacturing technology, seeking to deliver innovative, high-quality products for all. A similar spirit is reflected in the factory design. This park reflects the local community, climate, and sustainability by sharing natural and cultural spaces. Water corridors play an instrumental role in restoring ecological balance. As well as promoting local art and culture, the structure facilitates sharing and industry-university collaboration projects. Furthermore, rainwater recovery, greening, solar energy, and wind guidance are used in the design process to improve the microclimate.

“THE ARCHITECTURAL DESIGN IS INSPIRED BY THE APPEARANCE OF THE SERVER CHASSIS AND THEIR THERMAL NEEDS, ECHOING GREEN BUILDING VENTILATION & GREENING.”







AN ECO-FRIENDLY COMMUNITY NEIGHBORHOOD


SUSTAINABLE ARCHITECTURE FOR A GREEN BUILDING DESIGN



“UNLIKE THE TRADITIONAL FACTORY, OUR DESIGN IS A SUSTAINABLE NEIGHBORHOOD MUCH LIKE A COMMUNITY PARK."
GOOD NEIGHBORS WHO RESPECT THE NATURAL ENVIRONMENT / LOVE TO SHARE ARTS & CULTURE




“PROVIDING A HAPPY AND RELAXING WORKING ENVIRONMENT FOR EMPLOYEES AND THE SURROUNDING COMMUNITY"
We look forward to not just a factory, but also a park that emphasizes environmental sustainability. As a result of the green building design, the building is both sustainable and adapted to the local terroir (water resources, greening, solar energy use, flexible air-conditioning systems, and energy saving exterior walls and lighting). An aquatic habitat on the terrace provides a microclimate and water conservation mechanism by providing a 150m circulation pool. Chenbro also showcases local art as part of its effort to create a comfortable and welcoming environment for employees and the community.






Designer: BIGWAY Architects & Partners
Photographer: Studio YHLAA
Chenbro Micom Co., Ltd.

