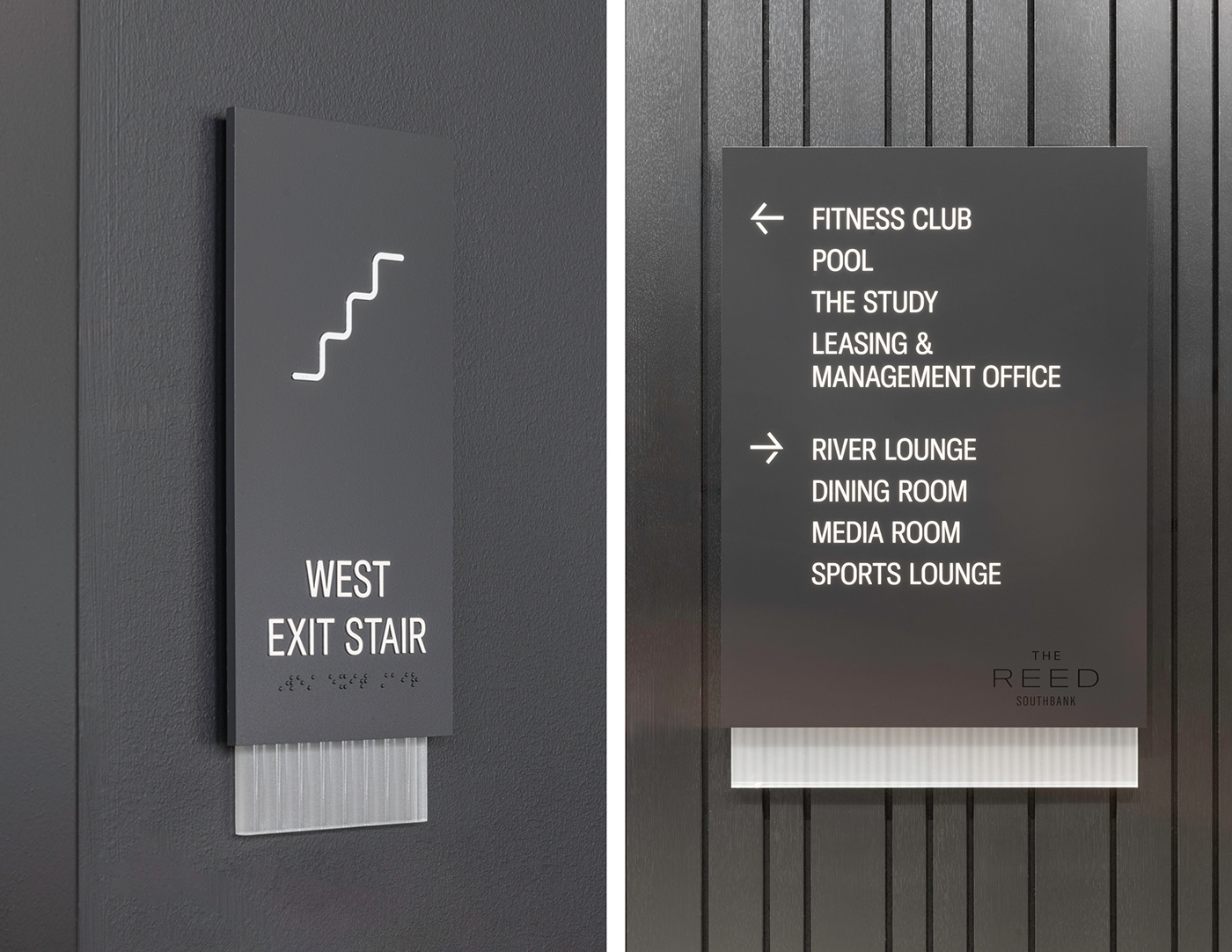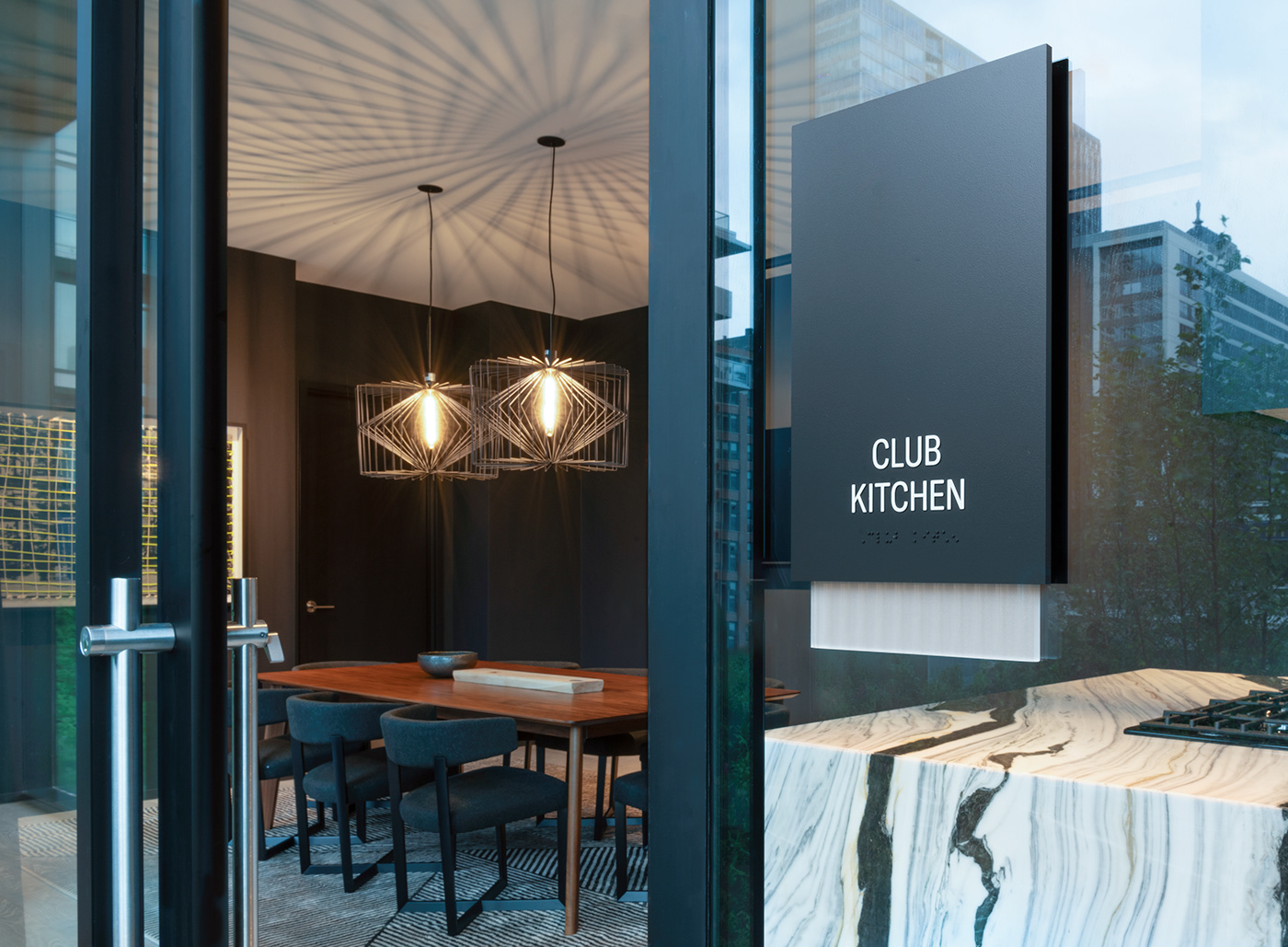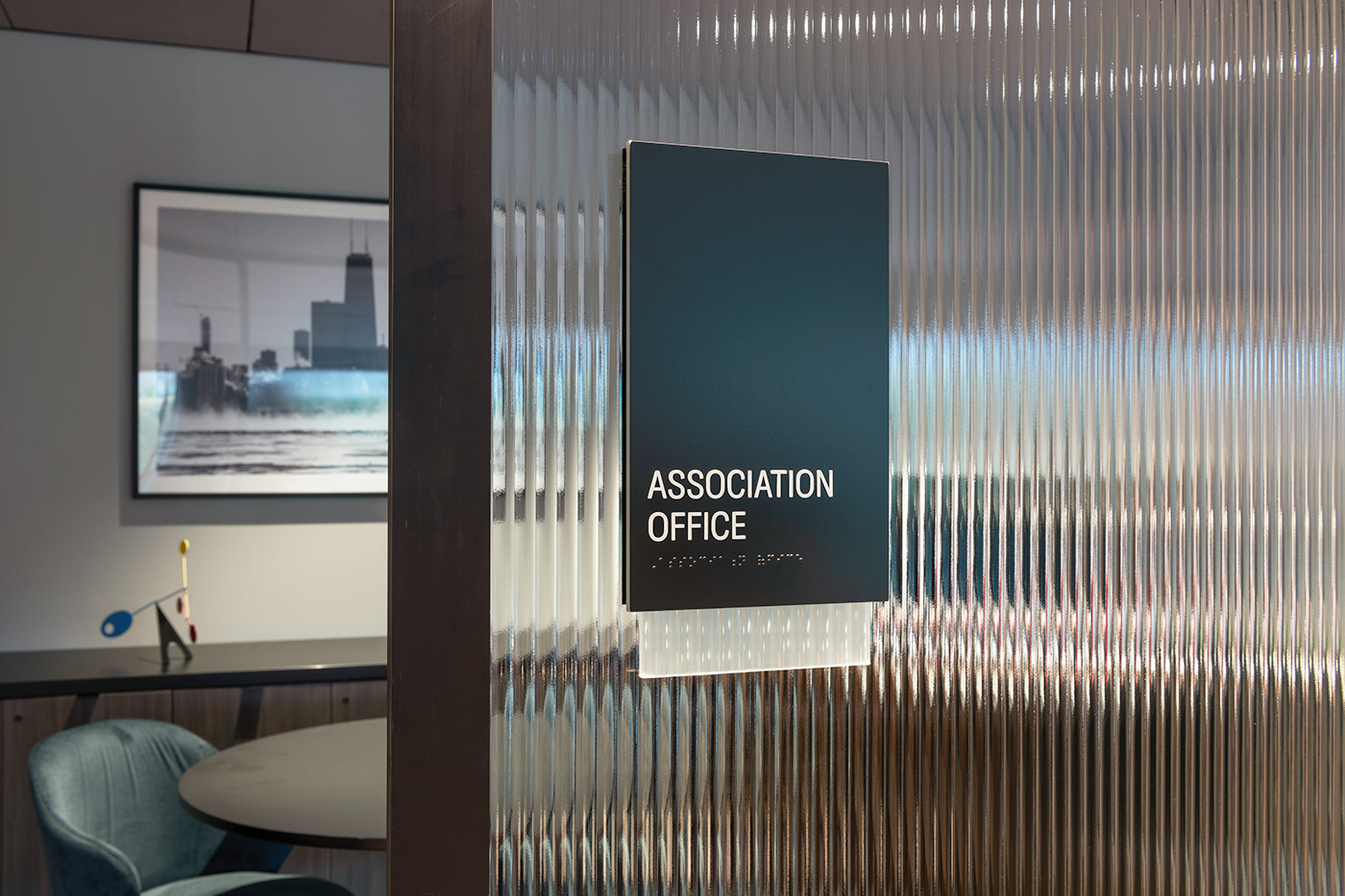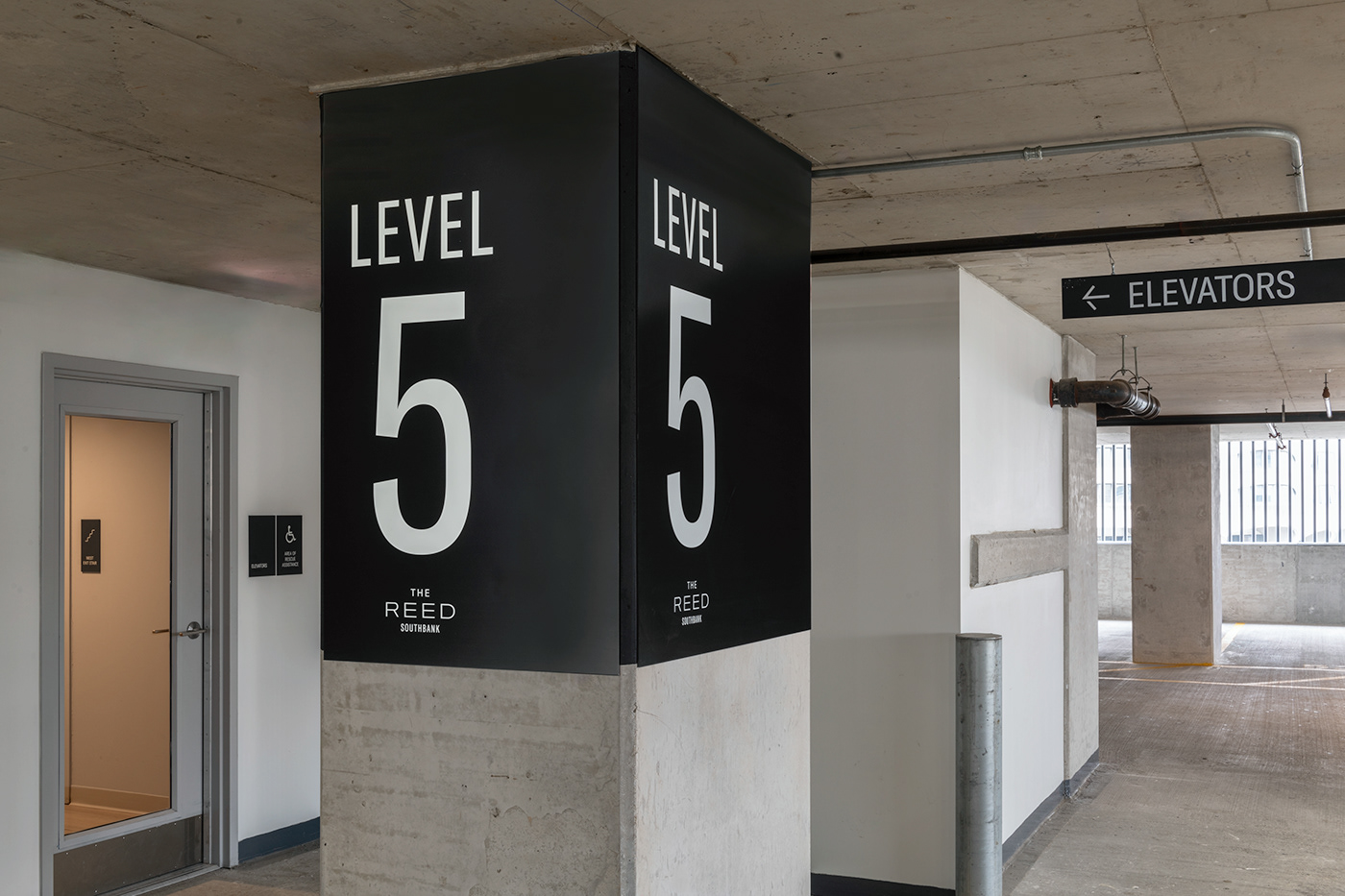
The Reed Southbank
Chicago, Illinois
Design Achievement
The Reed Southbank, an impressive 42-story multi-family high-rise, graces the southern bank of the Chicago River in downtown Chicago. Meticulously crafted by Perkins + Will Architects and developed, owned, and operated by Lendlease, The Reed Southbank seamlessly integrates into a planned development comprising five similar buildings on-site. Boasting convenient on-site parking, well-appointed apartments, luxurious condominiums, and a full floor of extravagant amenities, The Reed Southbank is poised to establish itself as a premier residential property upon its anticipated completion in 2023. To ensure a cohesive visual experience, Lendlease entrusted DLR Group with the task of designing and developing a comprehensive signage and wayfinding program for the building. Drawing heavy inspiration from the iconic Printer's Row in Chicago, both the building's design and interiors pay homage to this historic neighborhood, evident in their form and interior palette. The signage design also reflects the influence of Printer's Row through carefully selected materials and composition. The clever integration of glass and metal takes cues from the interior palette and the well-established brand. The contrast between the black and white color scheme, coupled with the matte and gloss finishes of the glass, sign panels, and metal accents, evokes the imagery of dark, wet ink and crisp white paper reminiscent of a printmaker's toolkit. Typography solutions utilized in the signage embrace a nostalgic, typeset quality reminiscent of a bygone era. The signage program seamlessly harmonizes with the building, delivering a design that embodies the opulent and refined experience expected at The Reed Southbank.
Scope Summary
The comprehensive signage program for The Reed Southbank encompasses a range of signage needs, including ADA-compliant signage throughout the entire building. This covers everything from back-of-house room identifications to residential unit identifications and stairwell signage. Additionally, the program includes informational and wayfinding signs in various forms. Corridor directionals, as well as rules and safety notices in the pool areas, fitness center, and amenity spaces, all seamlessly align with the overarching design aesthetic. The building's podium houses five levels of parking, which are accompanied by directional and user-specific identification signage. Custom iconography was created for pictogram signs in numerous amenity spaces. Moreover, DLR Group assumed responsibility for an exterior signage package for the building and the adjacent public park, taking charge of construction/bid documents and overseeing the project through to its final installation.


































