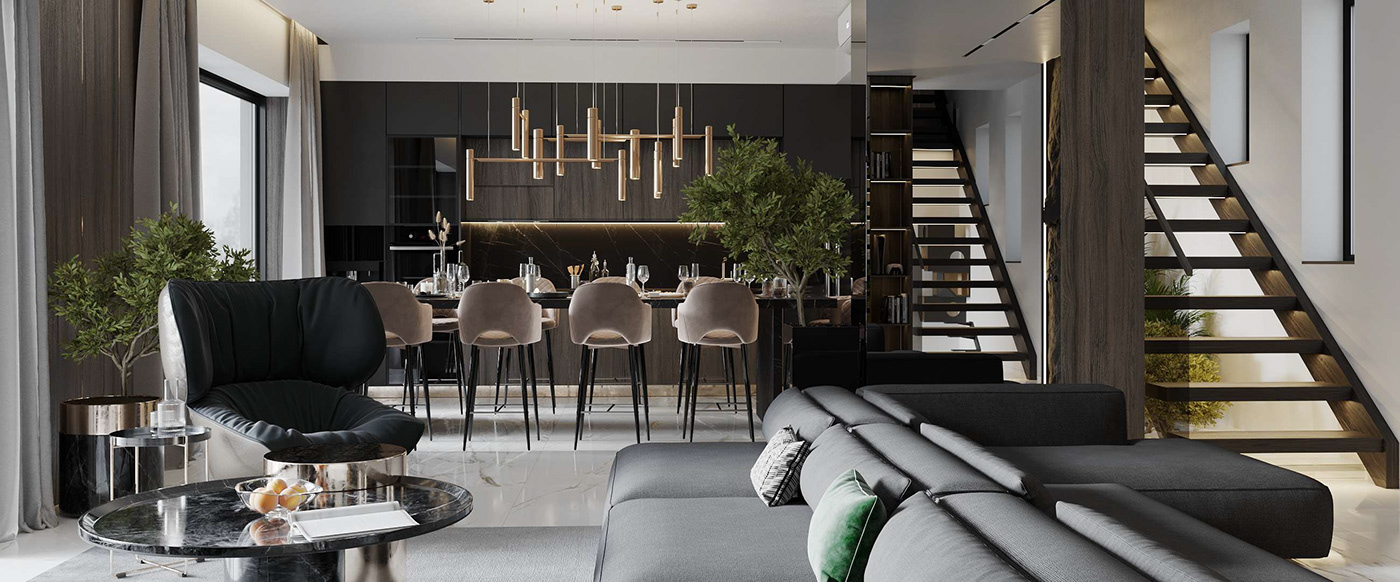
Architects & designers: Andrey Glushchenko, Natalia Kulbashnaya, Andrey Vasylkiv, Marina Statilko, Anastasia Korolenko
Location: Ivankovichi, Ukraine
Area house: 302 sq.m
Year: 2021-2022
Location: Ivankovichi, Ukraine
Area house: 302 sq.m
Year: 2021-2022
The house is designed in a modern style and is thought out to the last detail. There is a fireplace, a woodshed near the entrance to the garage, a pool on the terrace with overflow and a barbecue in the front yard. A bath-house and chaise lounges are made at the backyard. Solar panels were installed on the roof of the house, and the management of lighting, air conditioning and ventilation was entrusted to the "smart home" system. The main ideas of the interior are pastel shades combined with natural materials, large areas of glazing on the floors provide a connection with the exterior. In addition, our task was to develop a design that would reflect the nature and wishes of customers. We created a space where you really want to return.

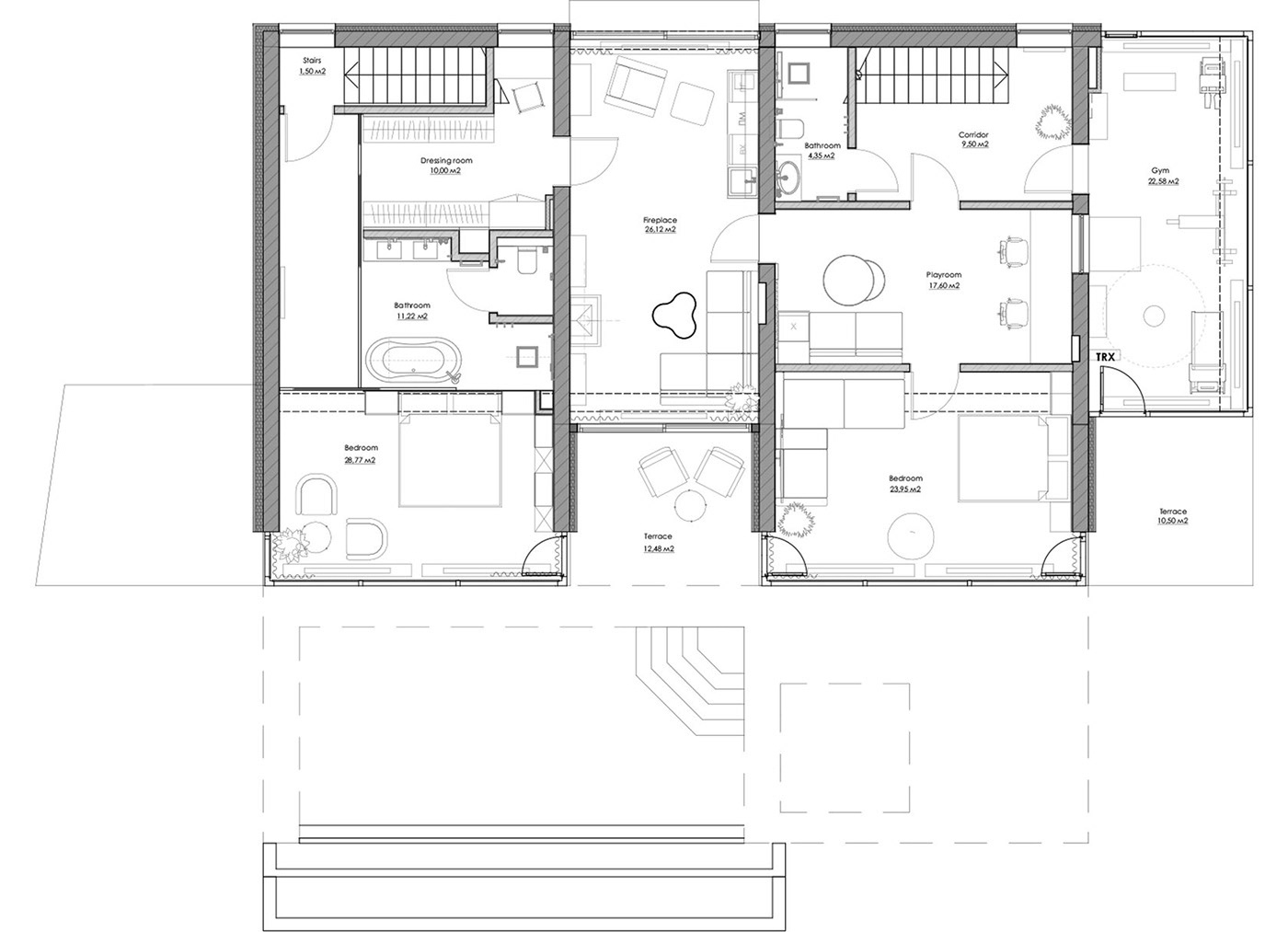
The main idea in designing the exterior was minimalism and a large amount of glazing. If we considered the main nodes in details: then the basement hides a pool with an overflow, and there is greenery with illumination in the foreground, near the overflow there is a firewood shed under a canopy and an entrance to the garage, and the front staircase with illumination completes the composition. The first floor from the facade hides a canopy in the form of a second floor, and a brazier is located on the left. The second floor is completely made in panoramic glazing. The front yard consists of a lawn and a fireplace, and there is a bathhouse in the back yard, according to the design of the house.
Front yard


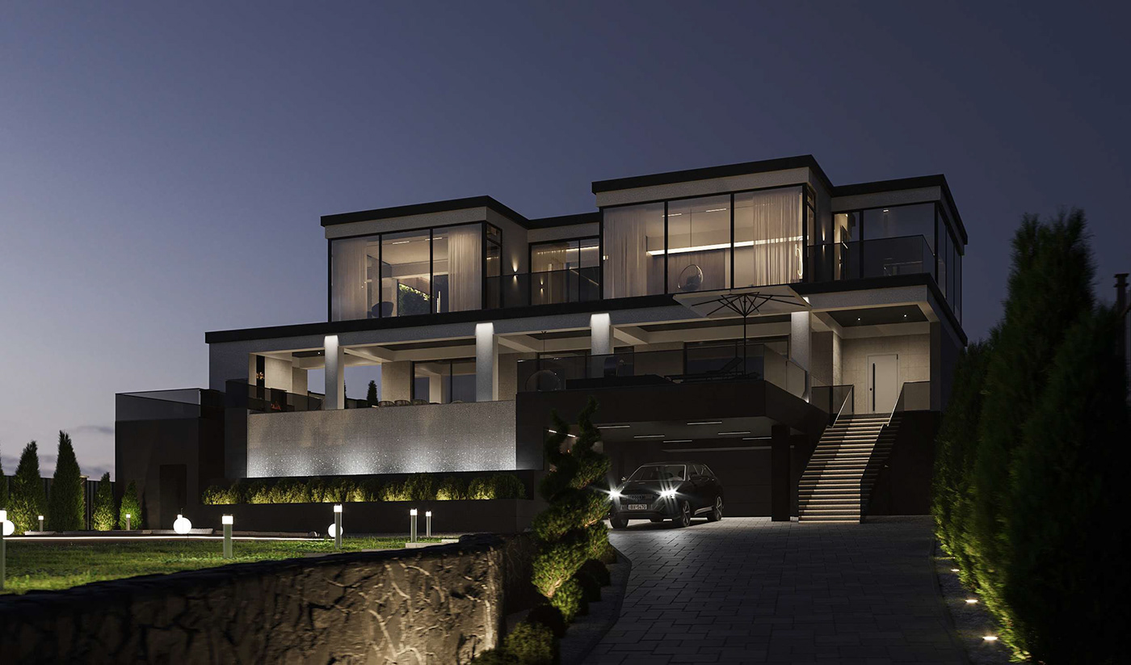
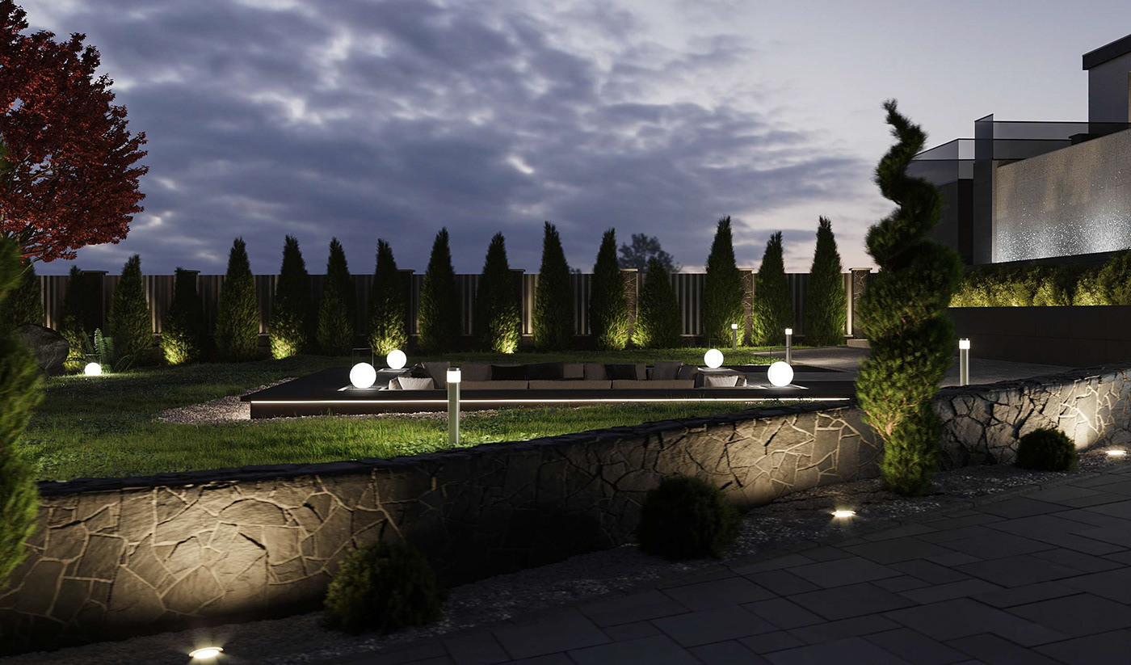
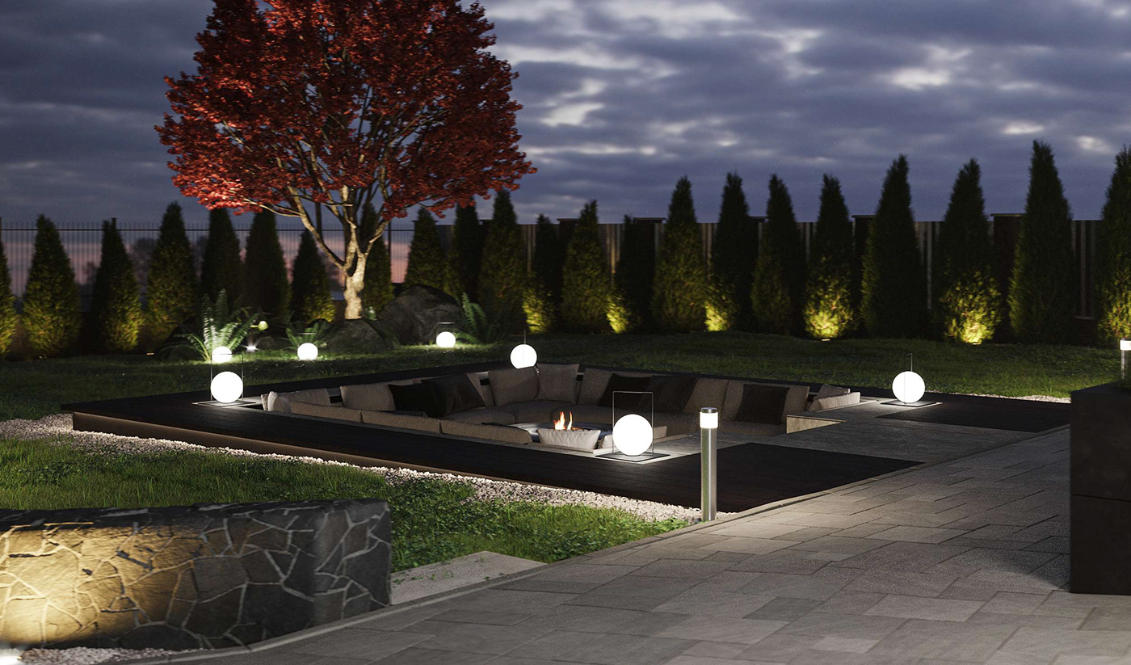
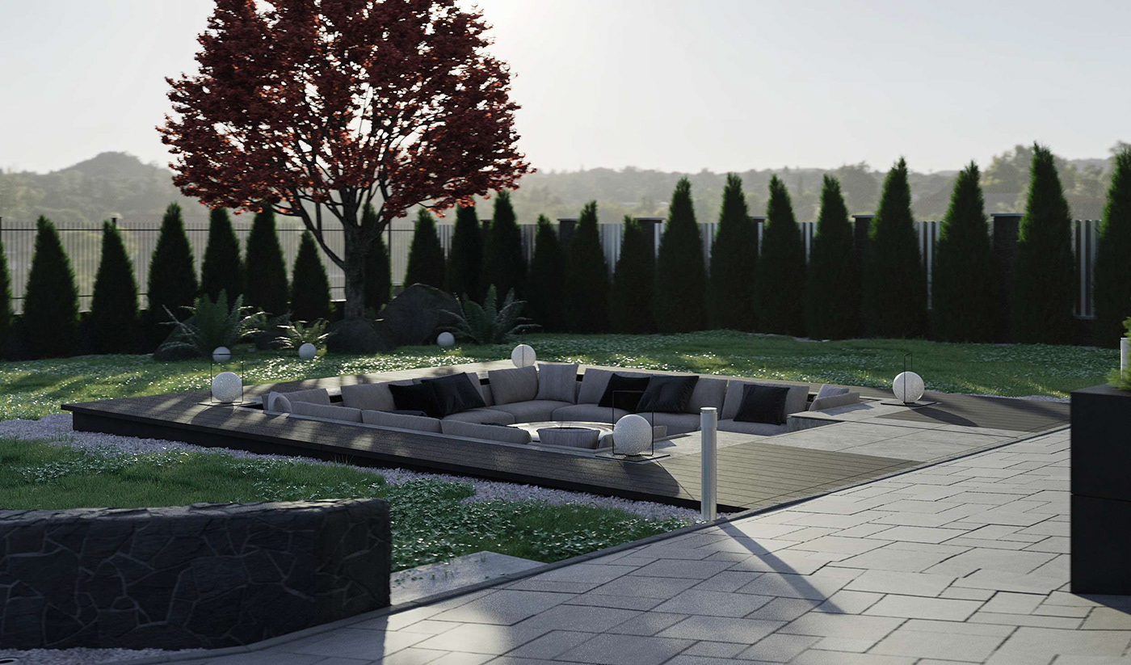













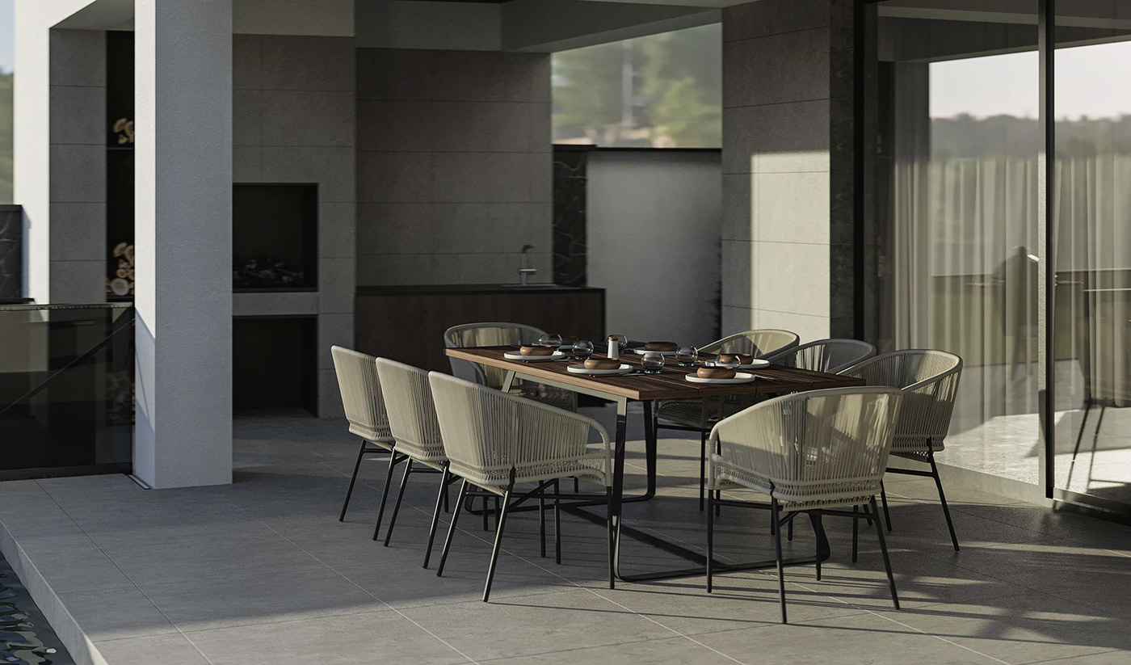


Ground floor
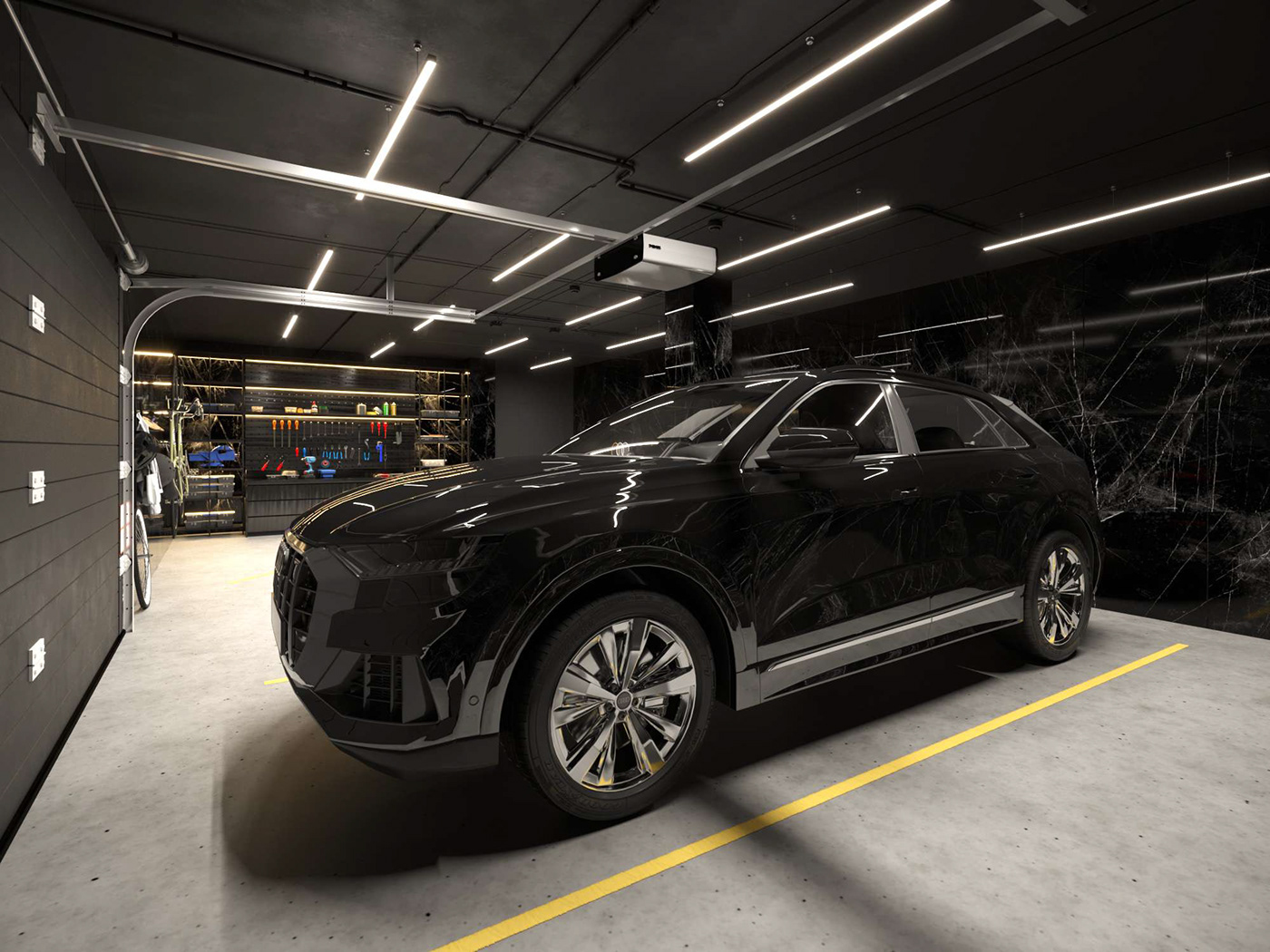


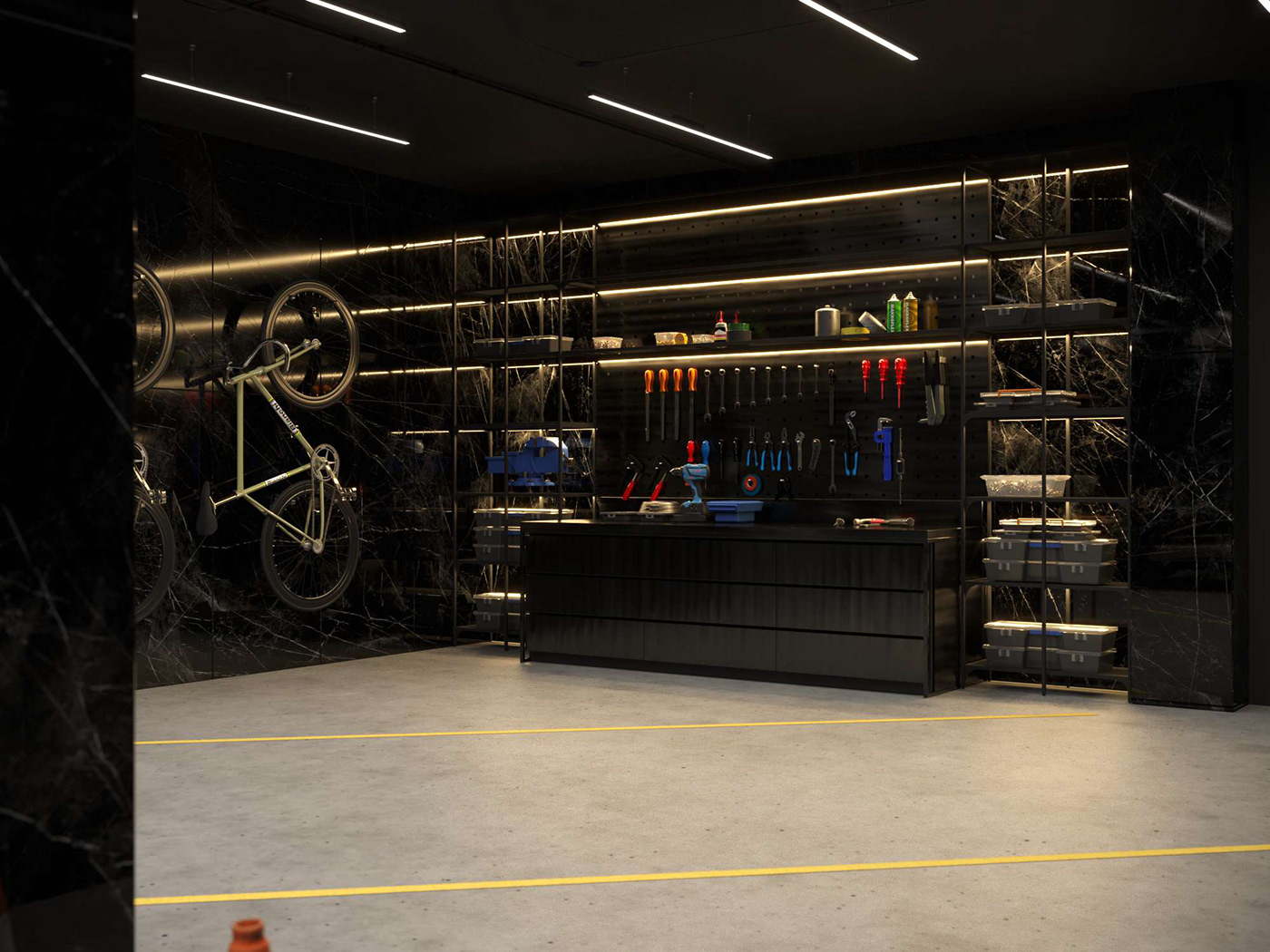


1st floor


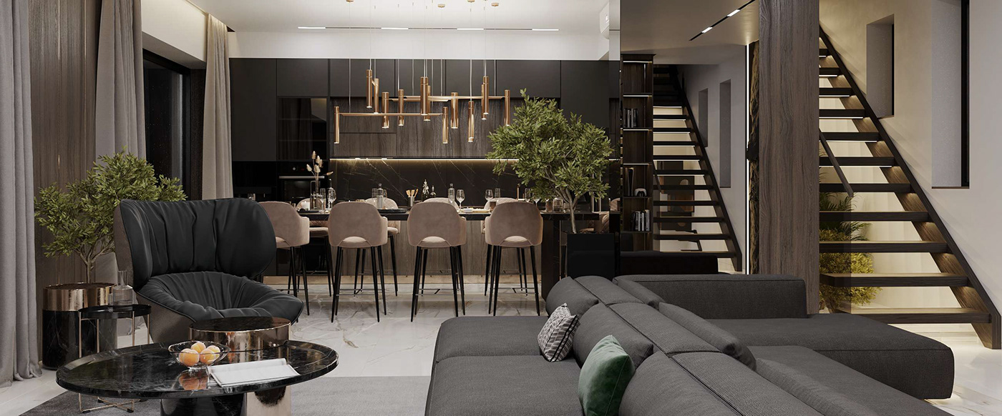






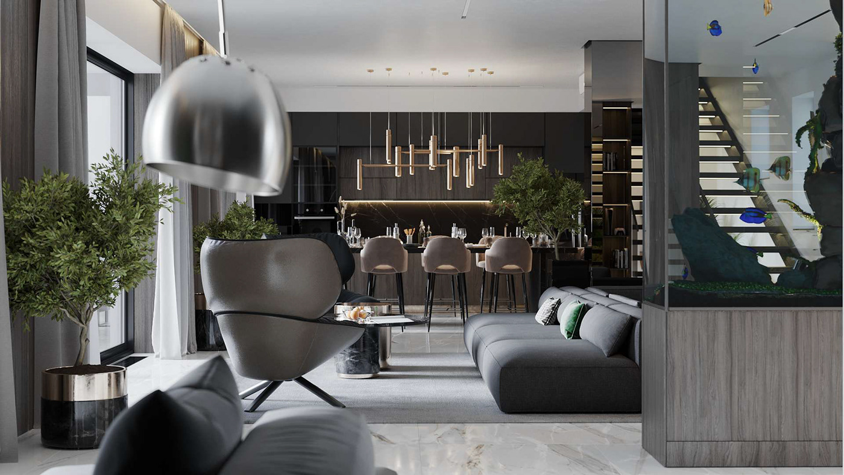
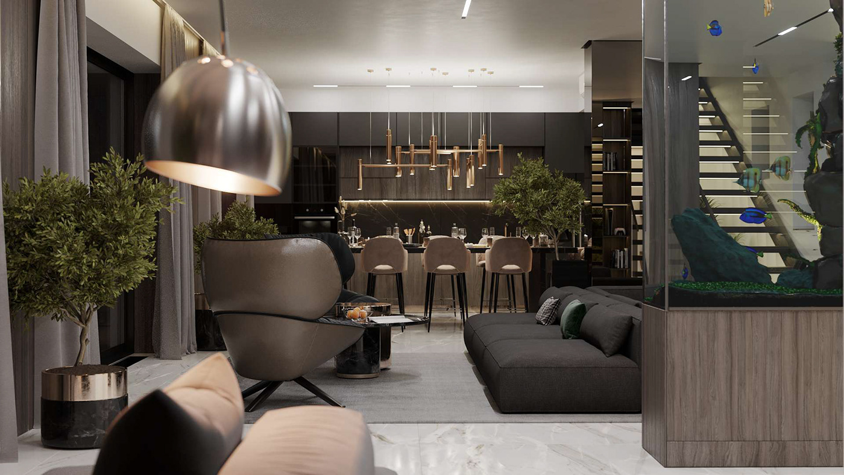



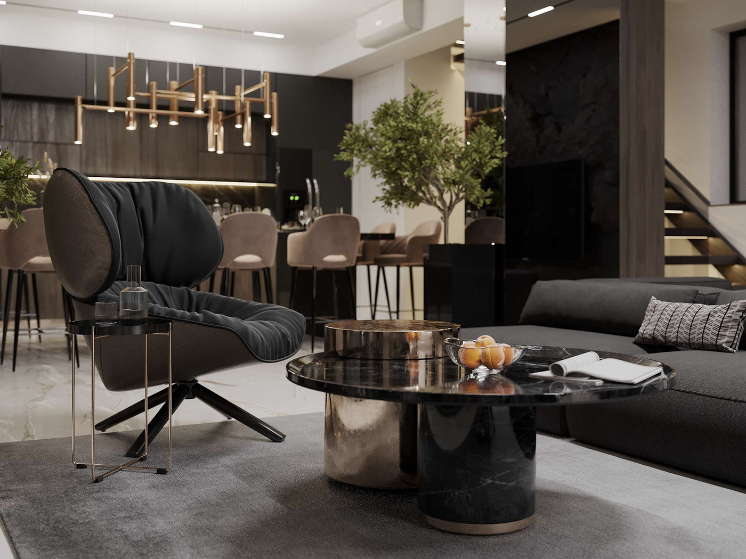
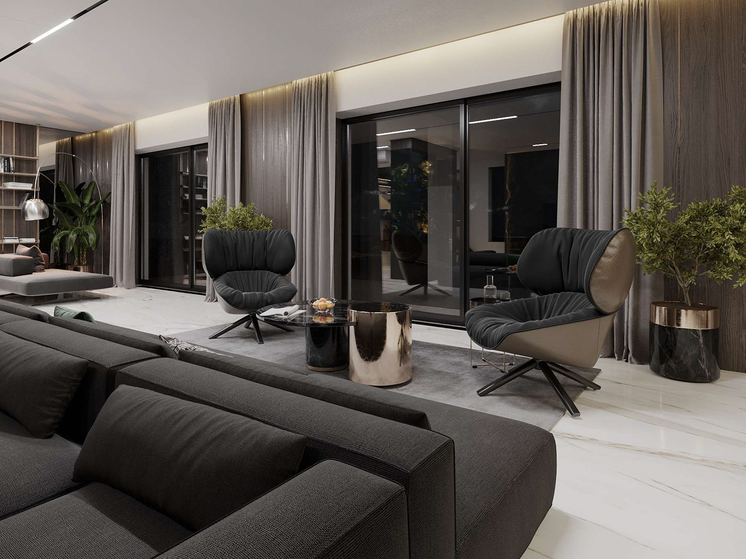





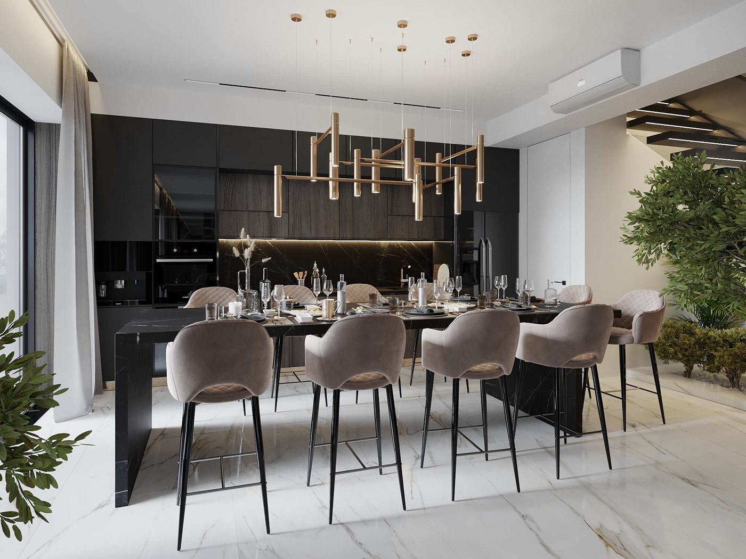

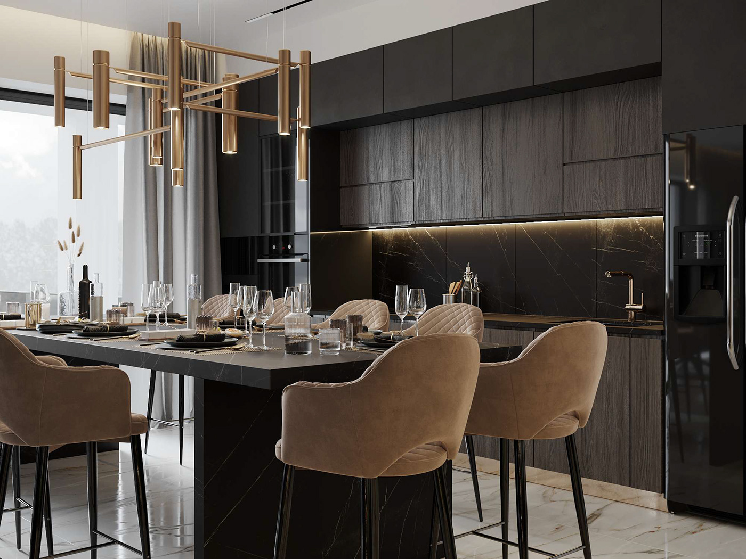
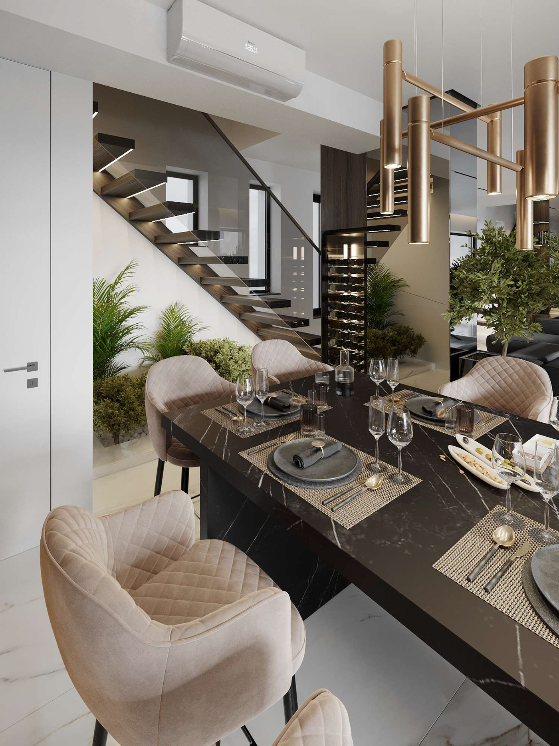
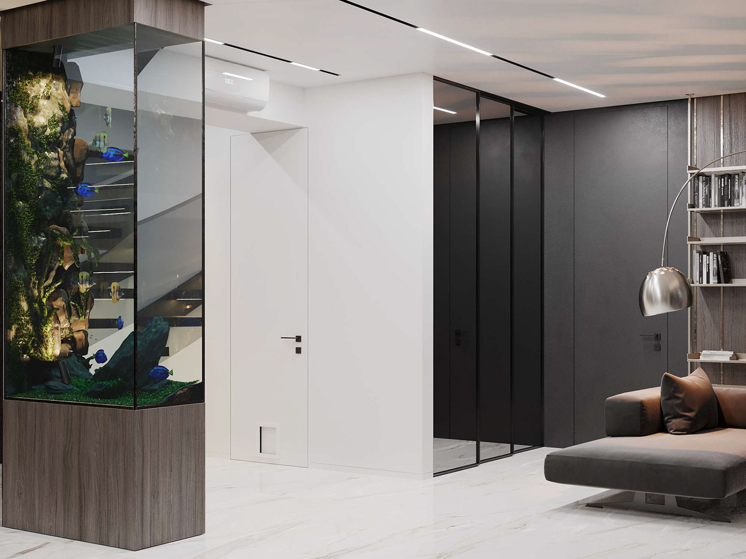




2nd floor



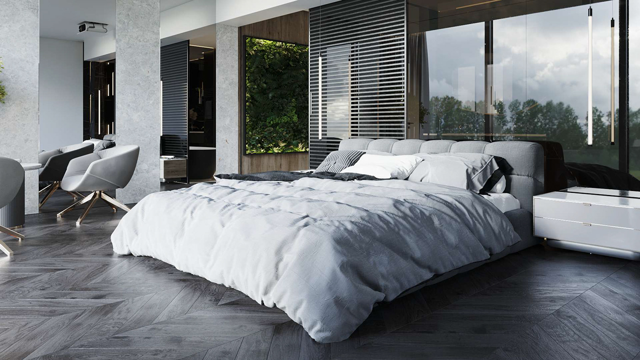




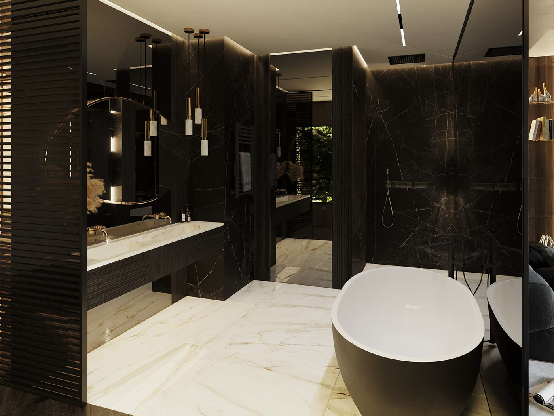

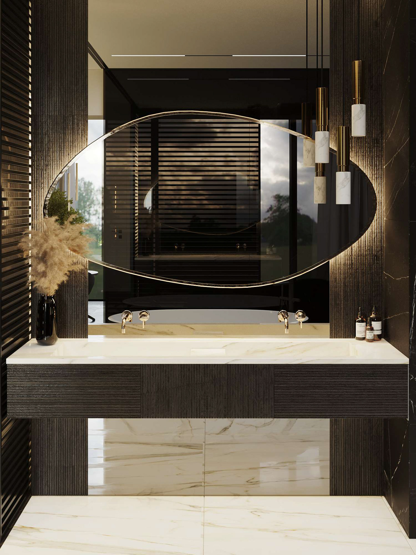




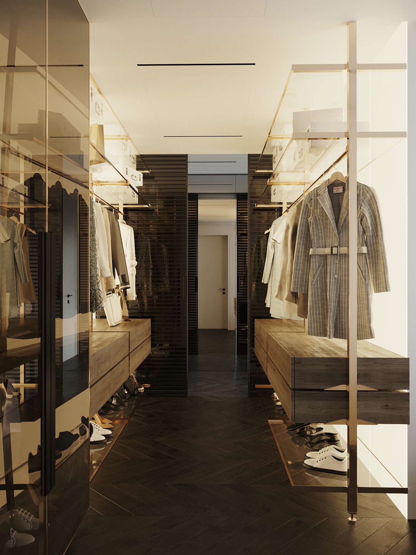


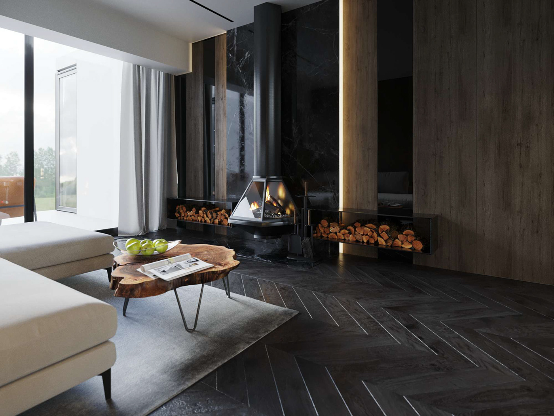
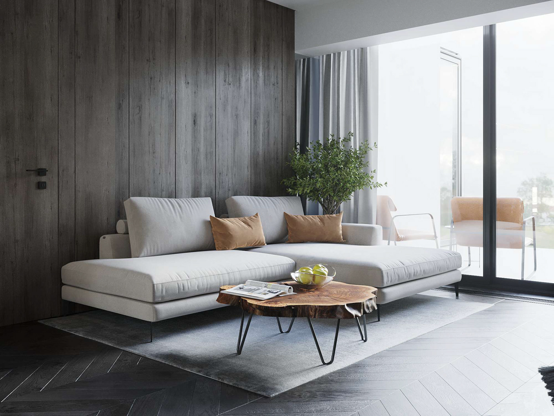


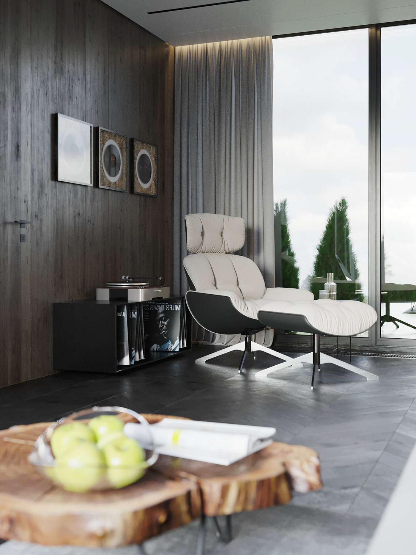
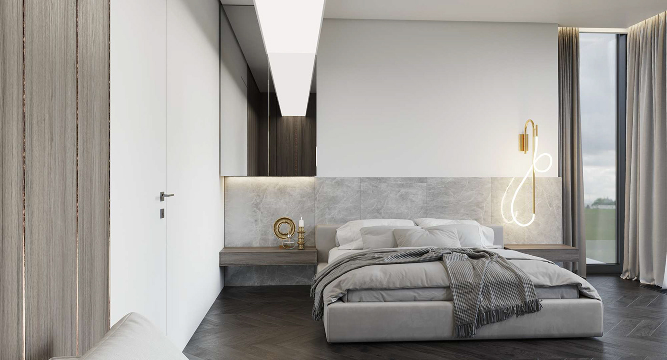
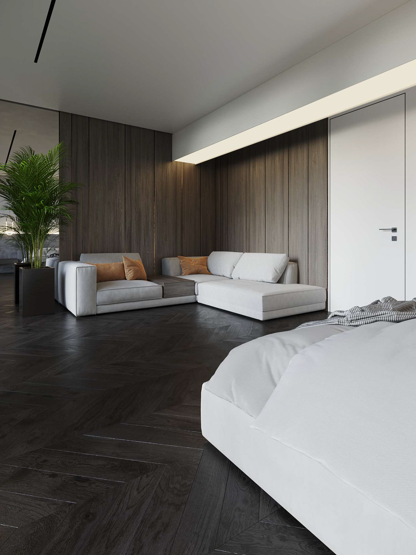
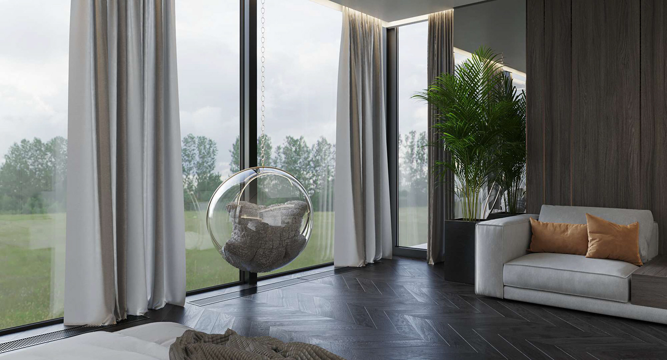
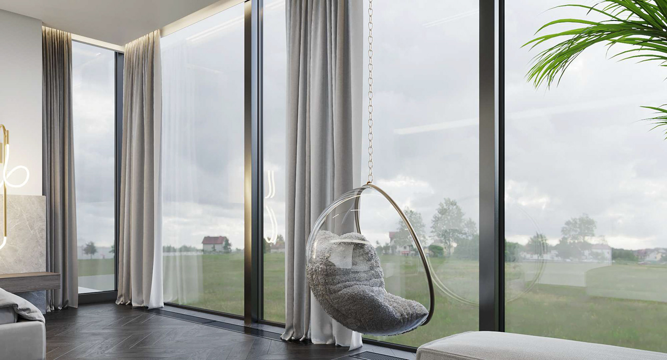
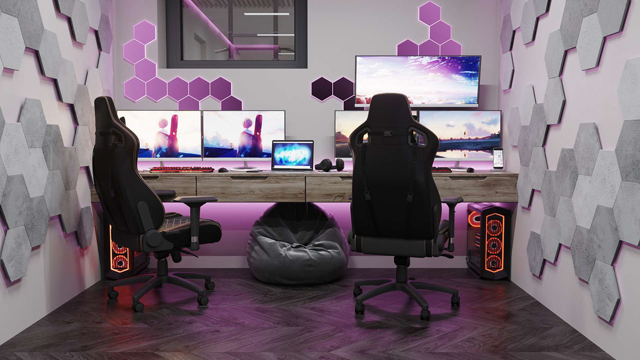
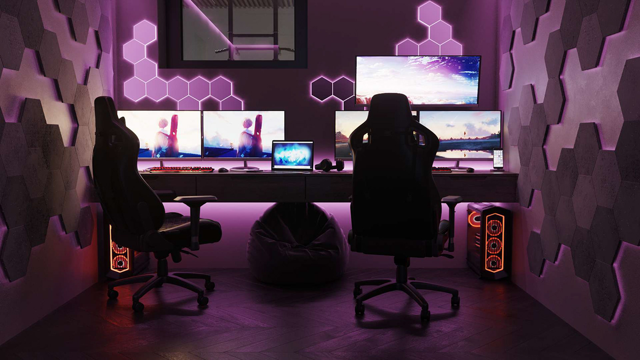


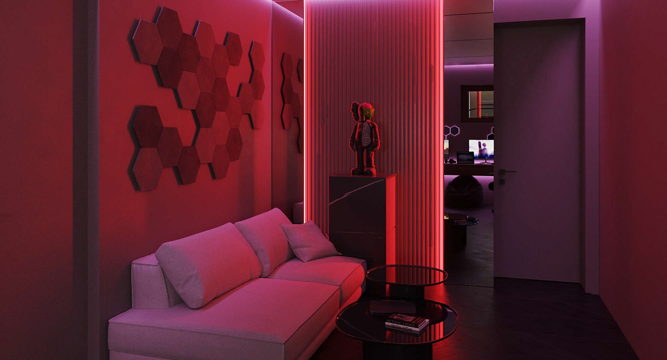




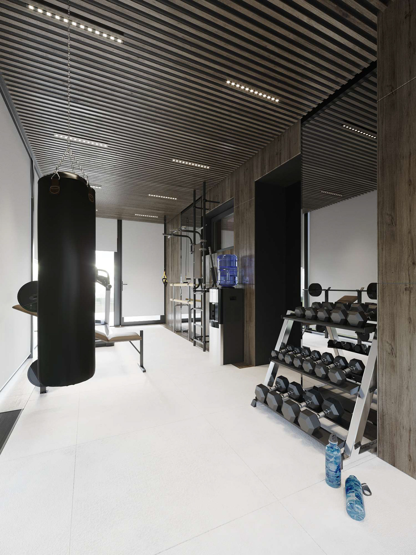


Backyard
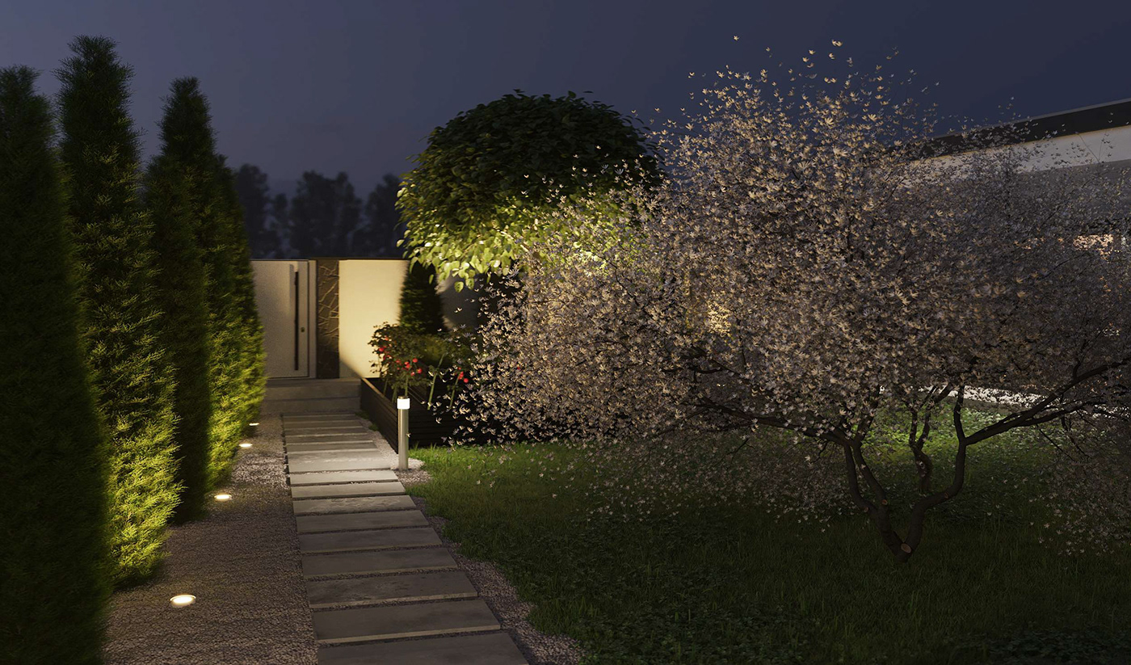


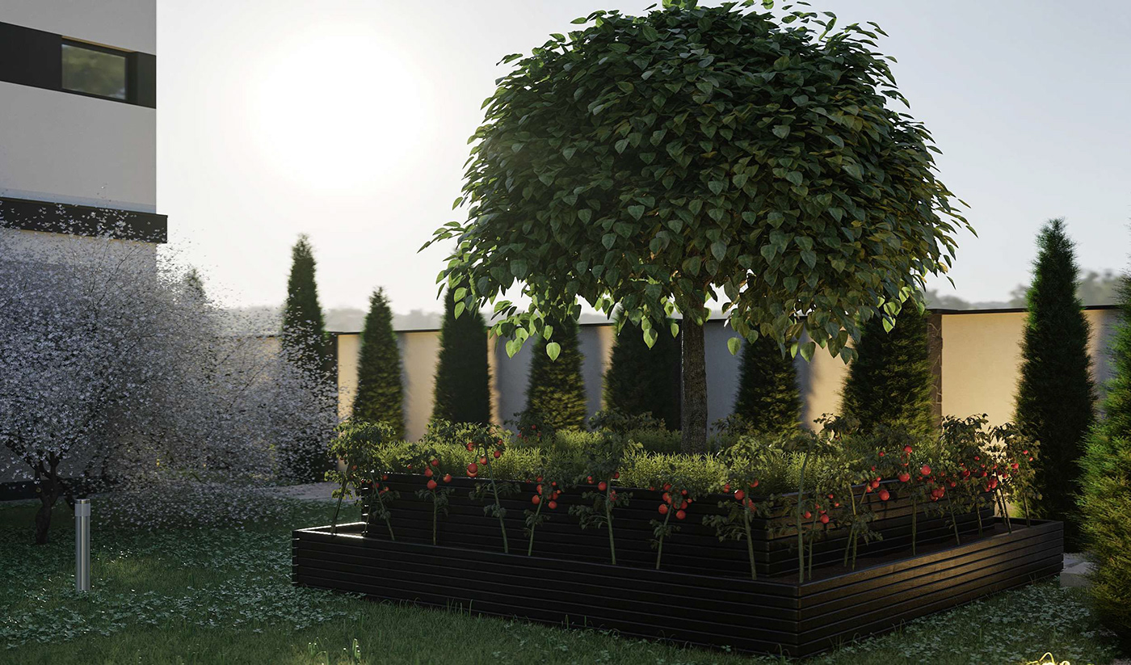
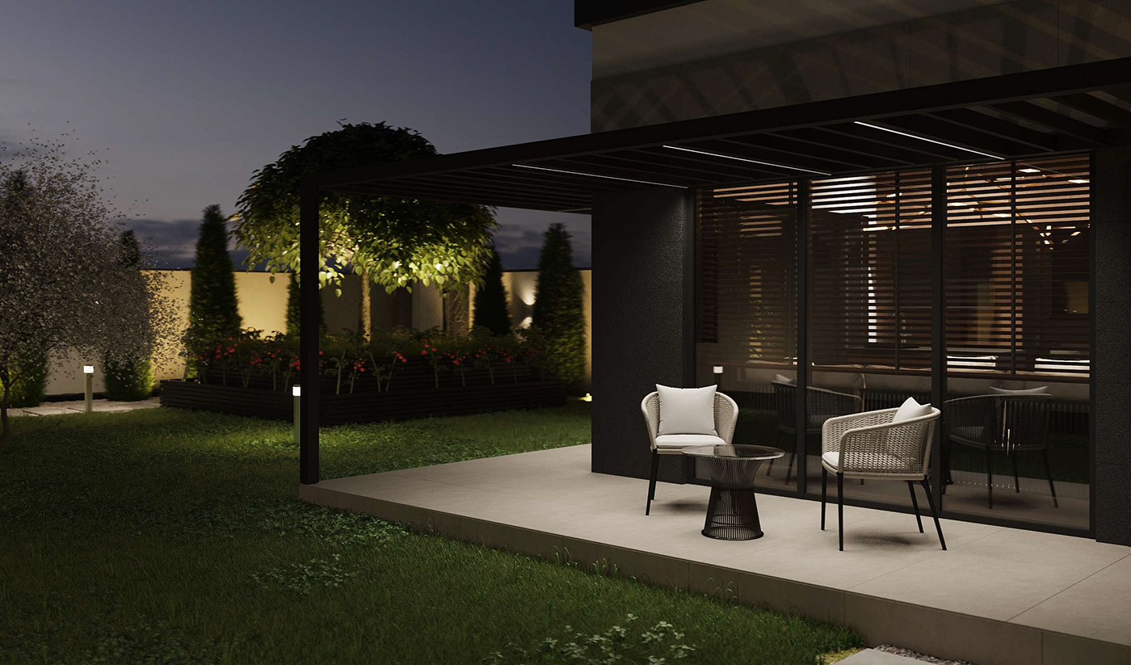
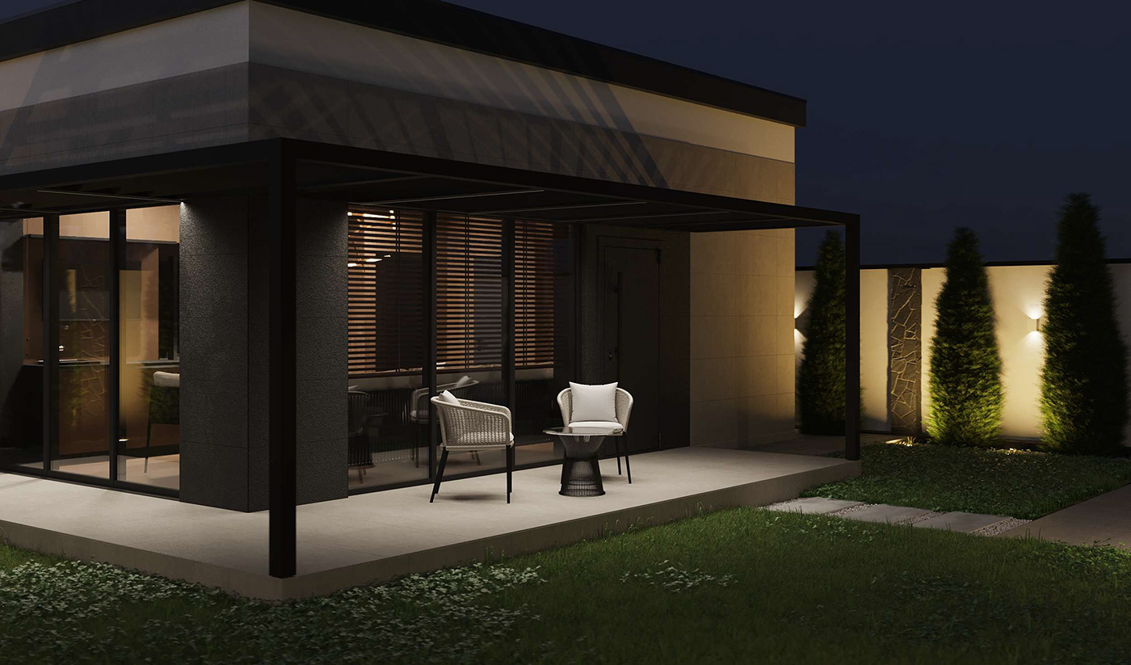


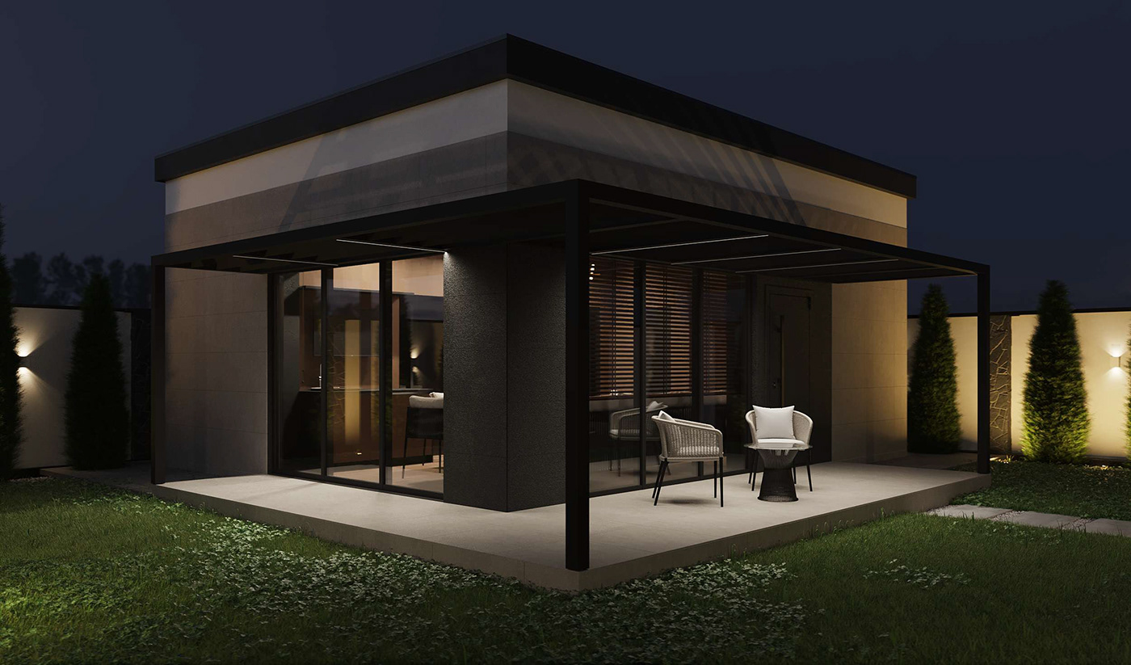
House with sauna and hammam
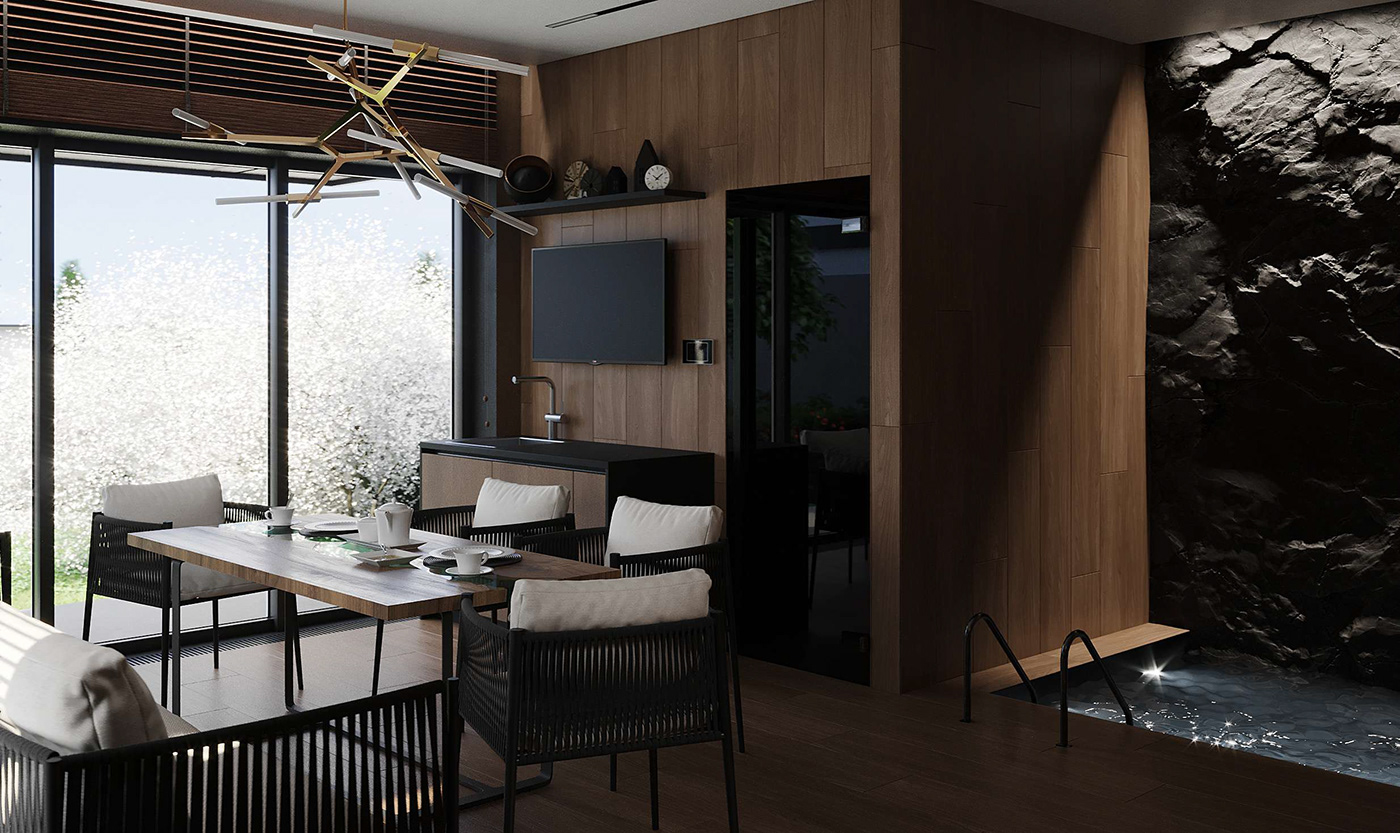
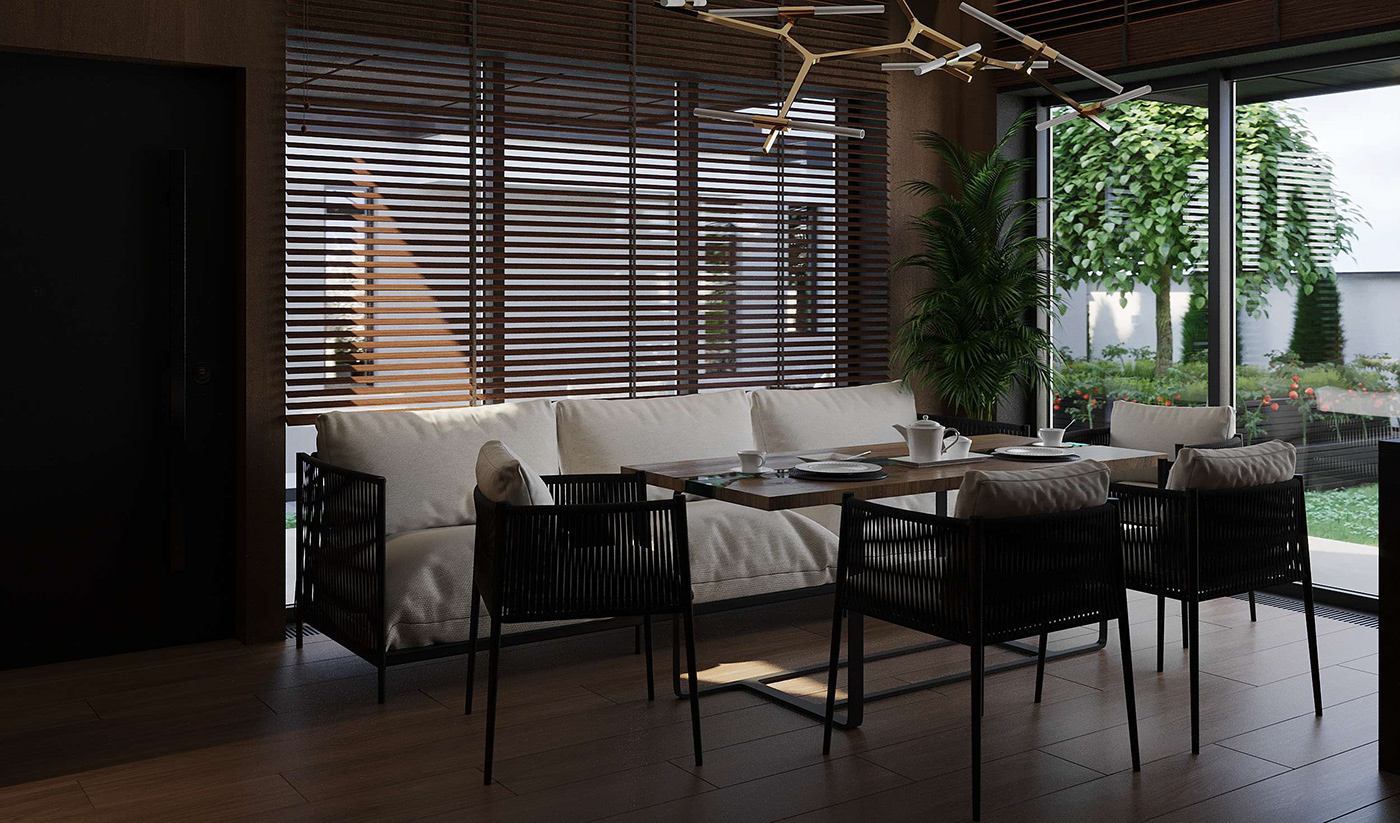











Video of the territory and exterior of the house




