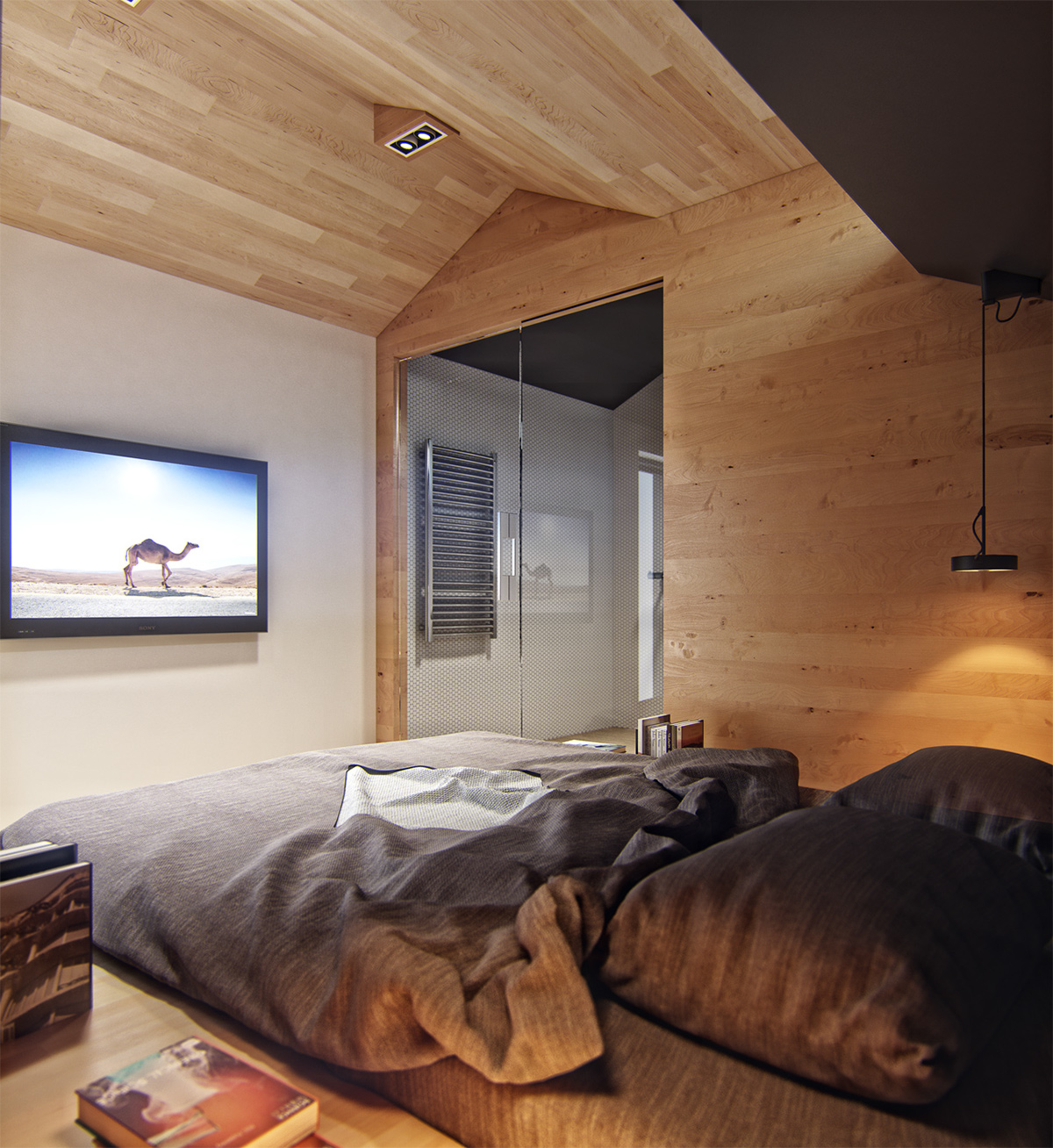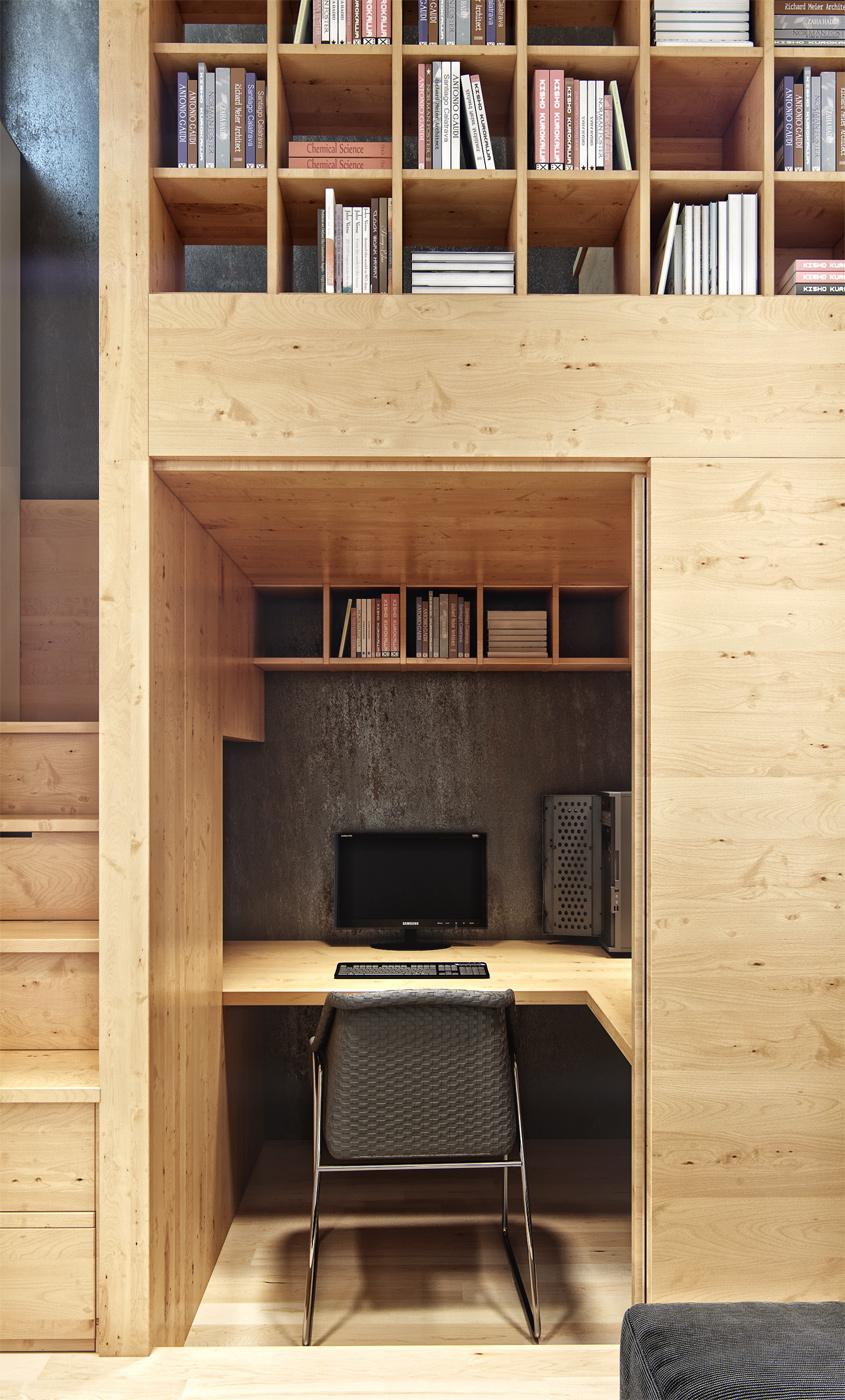3d max 2011,Vray 2.0,Photoshop,AE
Residential house reconstruction with addition of a mansard floor.
While the real estate prices in business districts of big cities rise, the problem of choosing comfortable but affordable dwelling each year becomes more and more actual.
By the example of big cities of America, Europe and Japan, a small apartment becomes the ideal alternative solution for that problem.






Having in possession small living space in the historical part of city it was decided to make reconstruction with addition of a mansard floor.
There are many ways for space reorganization, but I chose the easiest one. I cut off a chunk approximately 20 sq. m part (2.7 x 8.5 m) of existing 65 sq. m house.

In order to reduce the cost of construction, such zones as bathroom and kitchen were left at actual places. Kitchen, dining zone and drawing-room were joined in modest studio with it’s 11 sq. m of area.

On the first floor under the staircase I placed the working place.

Private space with the personal wardrobe as well as the bathroom were perfectly arranged on the second floor. The decision to build a mansard floor instead of full second floor was made by the reason of easier and cheaper way of getting the reconstruction approval.





All the planning solutions is the result of cramped space where the building is situated. With the width of 2.7 m and the overall area of 35 sq. m this dwelling has 2 bathrooms (one of which borders with a bedroom), studio, separate wardrobe, bedroom and even mini-office booth, in other words all what one or two people need.

