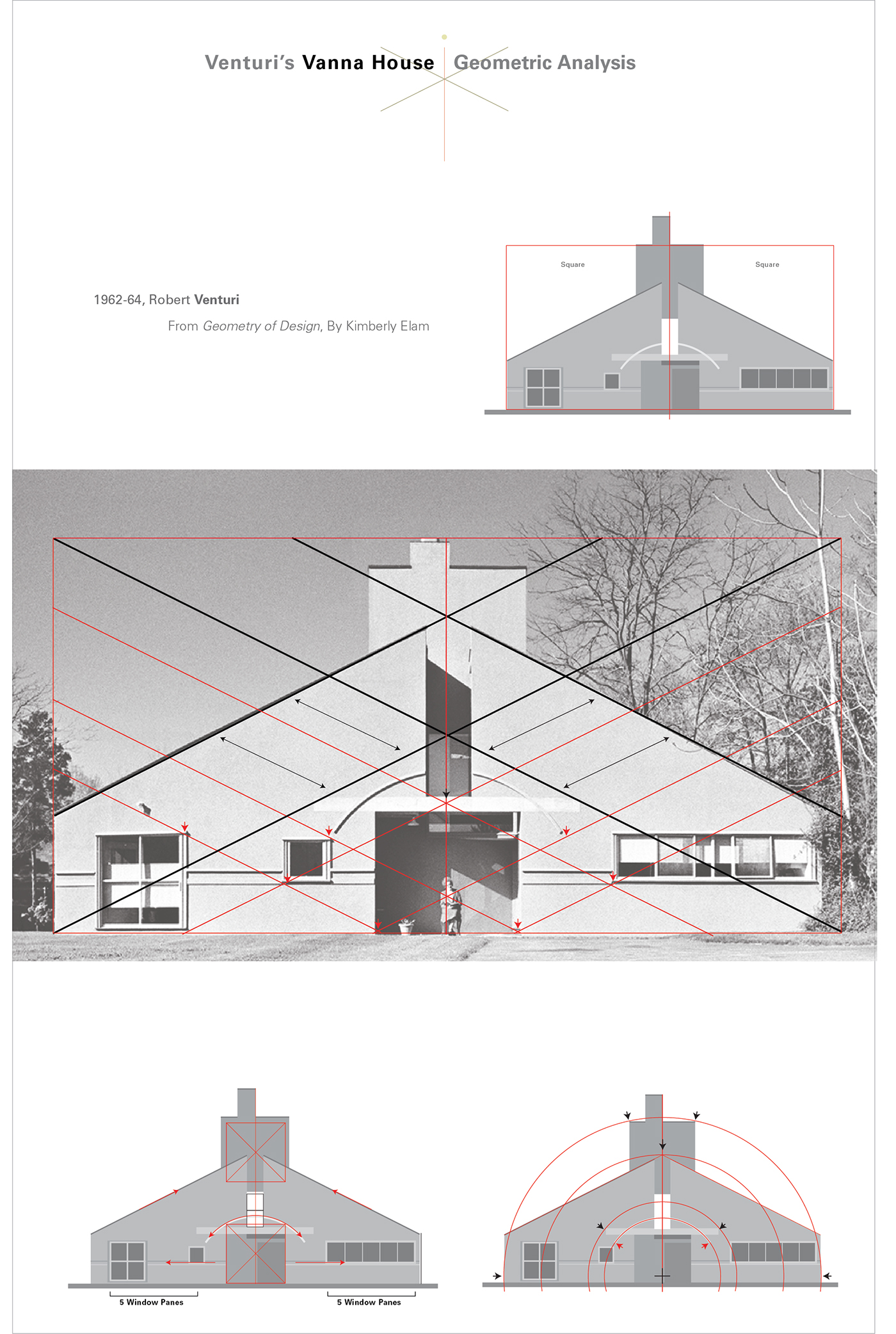Robert Venturi's Vanna House
At first glance the house appears to be a collage of diagonal lines, horizontals, circle arcs, squares, rectangles, and planes. A closer visual analysis reveals the carefully composed interrelationships of each element of the facade.
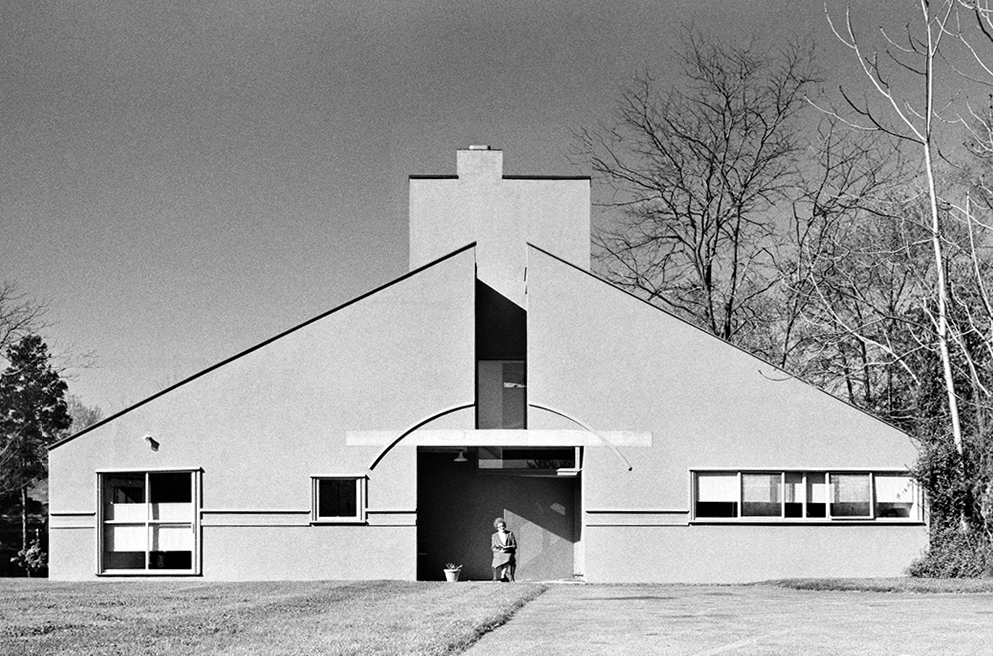
Robert Venturi's Vanna House broke the rules of architecture through experimentation with complexity, ambiguity, and contradiction.
From the book, "Geometry of Design" by Kimberly Elam, Princeton Architectural Press
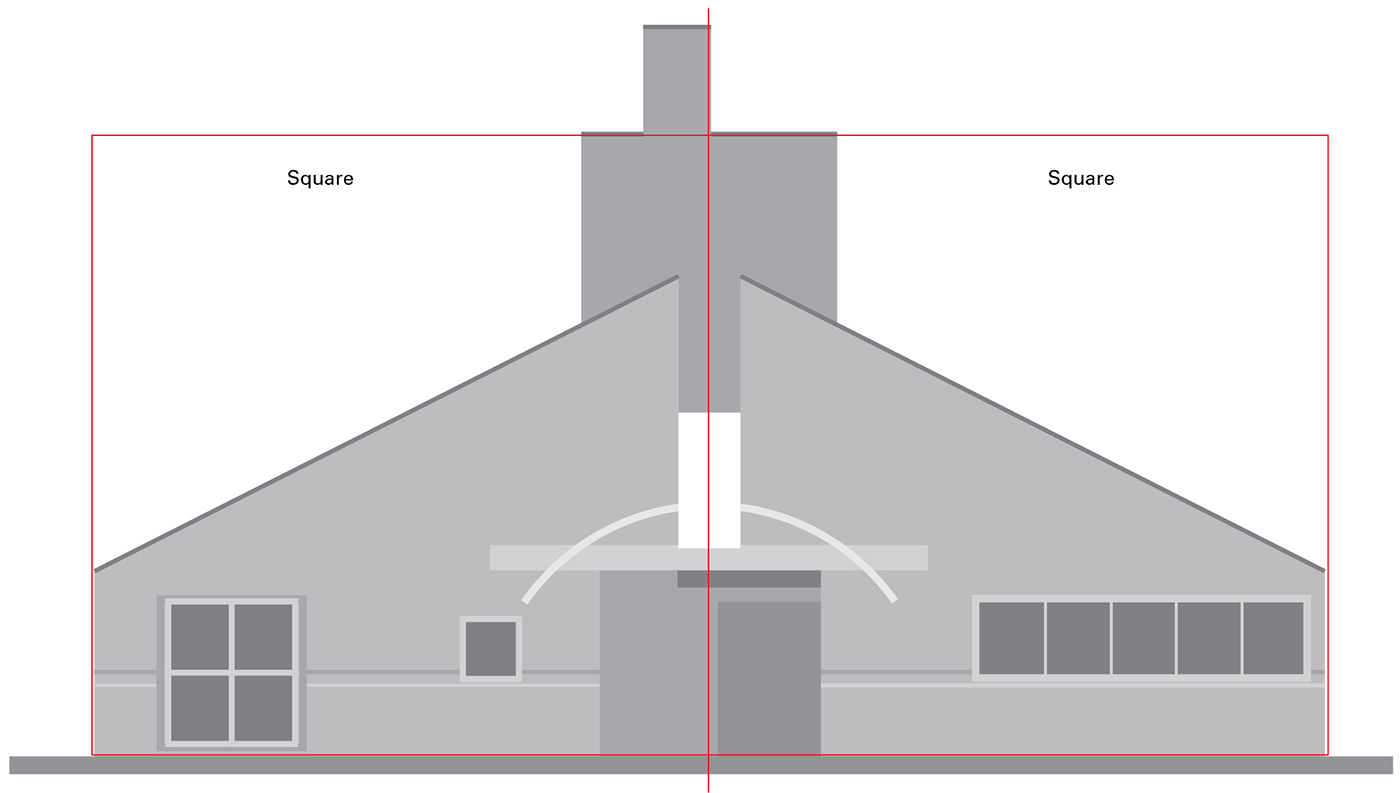
The front elevation of the house can be described by two squares. The two diagonal roof lines and door are symmetrically placed in the center. The upraised portion of the chimney and placement of 5 window panes on the left and 5 arranged differently on the right create asymmetry.
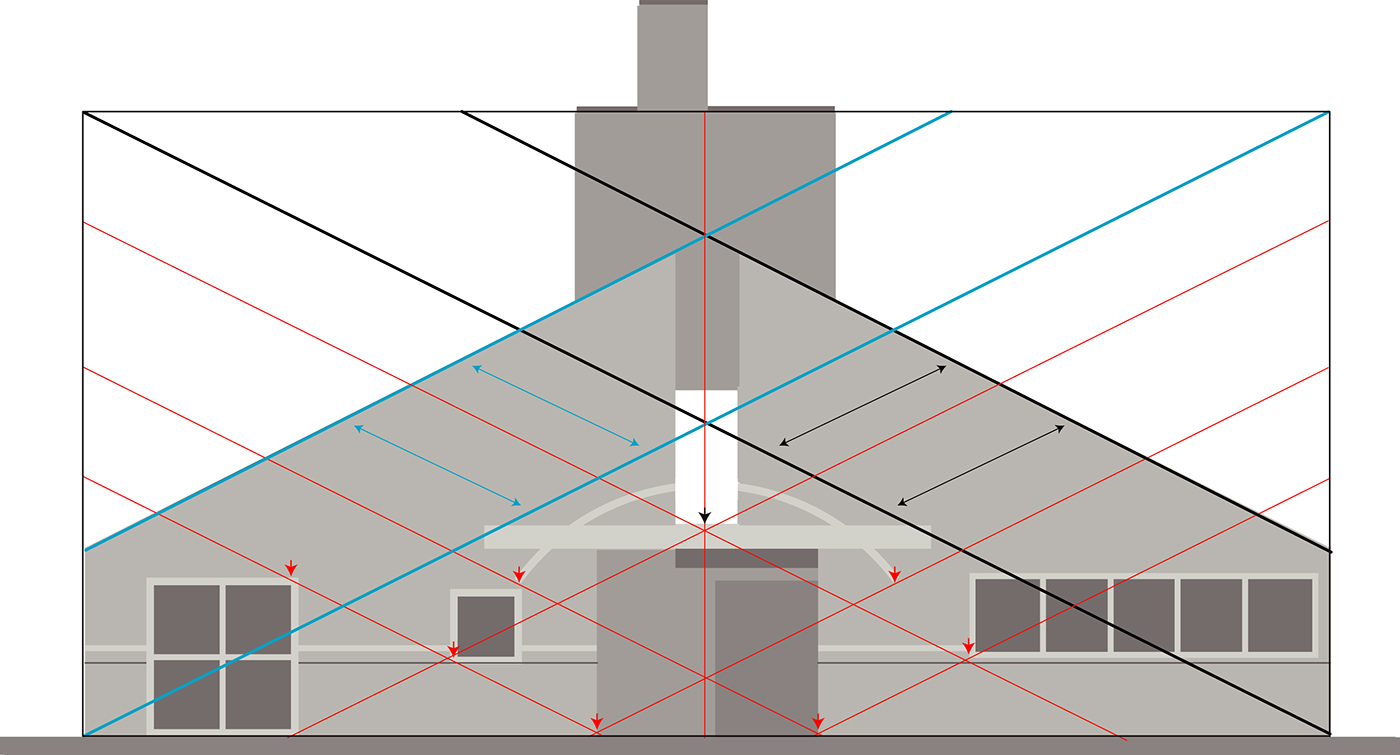
A grid of the diagonal roof lines show how they regulate the position of all of the other elements of windows, horizontal lintel, and arc.

The circle segment above the entrance gives some clues as to how the various elements of the house relate to each other. A series of circles, all with the dame center point, touch on the architectural elements.
From Geometry of Design, Princeton Architectural Press
From Geometry of Design, Princeton Architectural Press
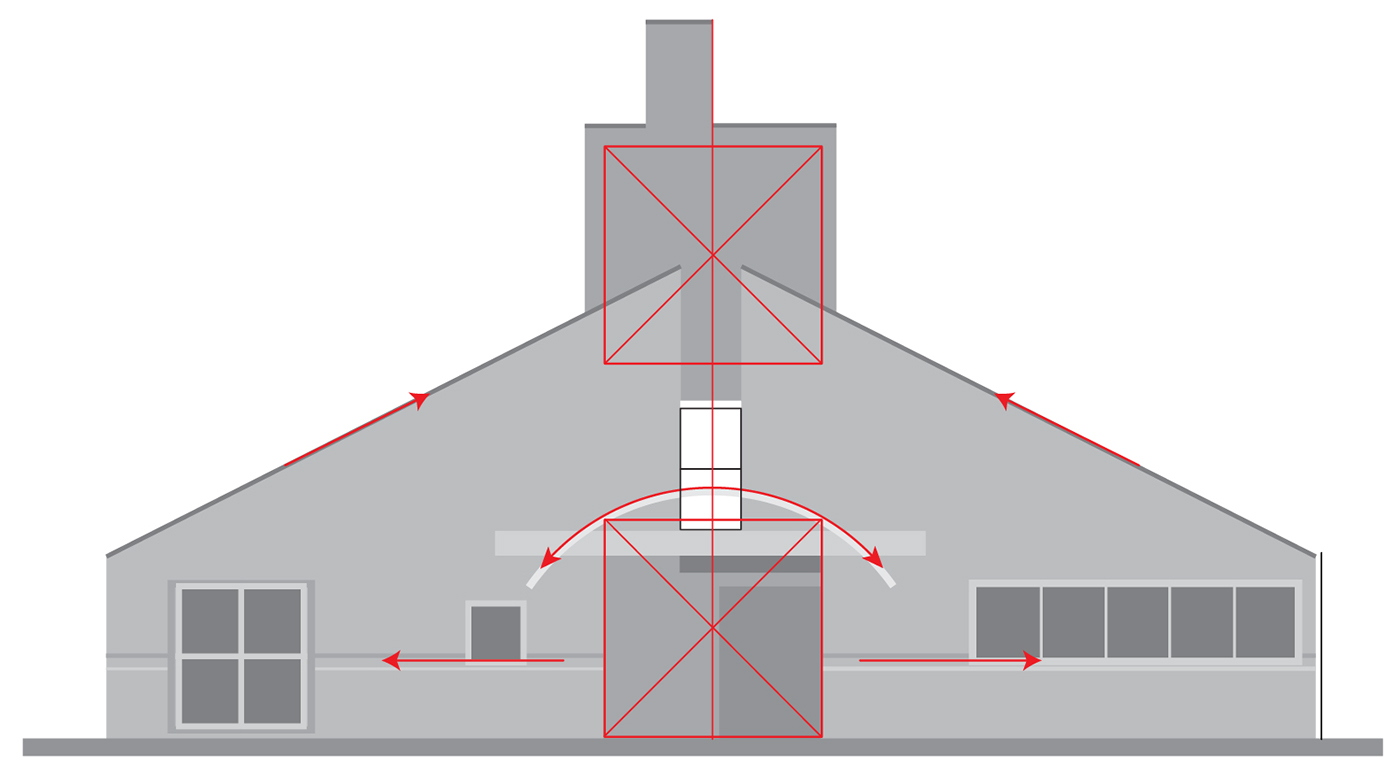
One of the most pleasing aspects of the house is the way that the eye moves up the diagonals, around the circle arc, and across the windows.
From Geometry of Design, Princeton Architectural Press
From Geometry of Design, Princeton Architectural Press
