Structure
Required space:
1. Restaurant for 70 to 90 seats.
2. Flexible multi zone - 50-70 seats.
3. Beach with different types of furniture - from 30 to 50 seats.
4. Communication with the upper pool.
5. Nightclub.
Objectives of the project:
1. Establishment of necessary spaces in harmony with the terrain.
2. Visual delight to the senses through natural materials combined so as to enhance the feeling of space, freedom and relax.
3. To reinforce the impression that spaces are part of nature terrain, sun, water, air, wind, and to combine the project onset each of these elements in harmony with humans.
How we solve the task?
1. Use the links Nature - Man - Space.
2. Rights delicate composition balanced by earth forces contained in spaces intertwined in every possible
touch with nature.
3. Transporting feeling of sea water above - the edge of the beach rocks with remote pool and glass walls the only barrier between water and air.
4. A combination of natural elements and materials:
- Land = stone, rock, sand.
- Water = rain pool.
- Sun = fire light.
- Wood.
- Air.
The right combination of these forces leads to the emergence of a “Rain of light “in a segregated area.
The project “Ray of Light” is the triumph of imagination over materials methods and experience of man to live in harmony with ourselves and nature.

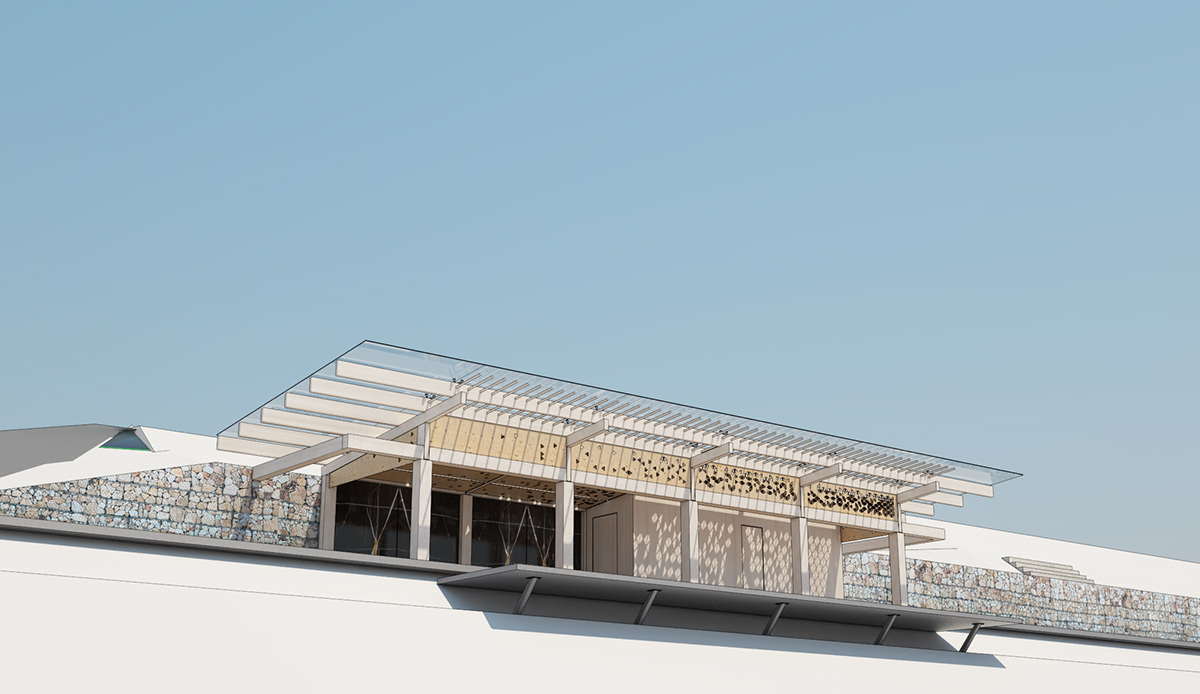

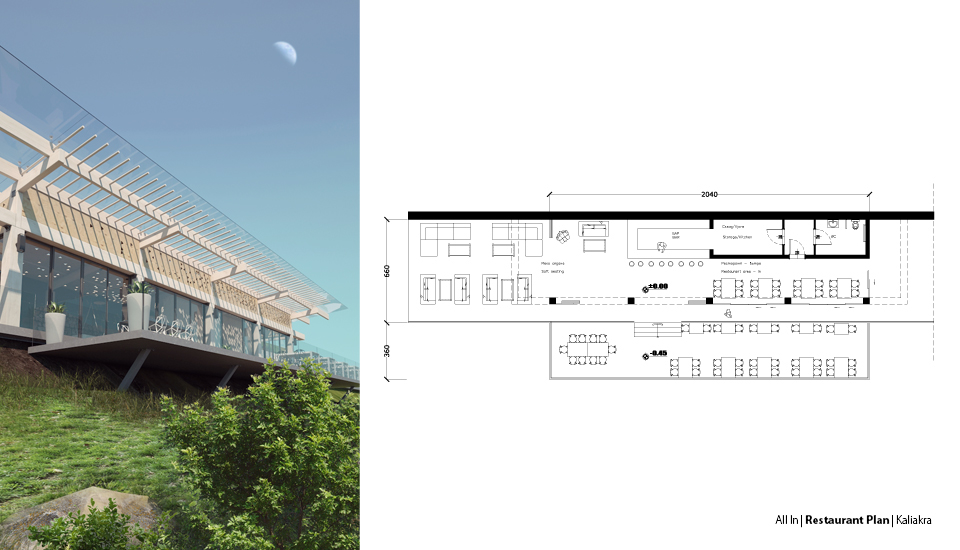
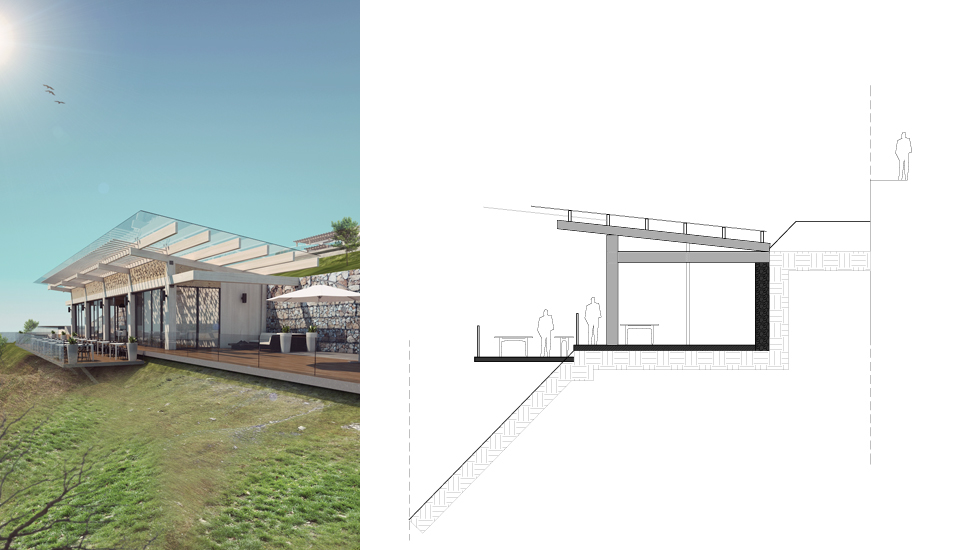
Elevation



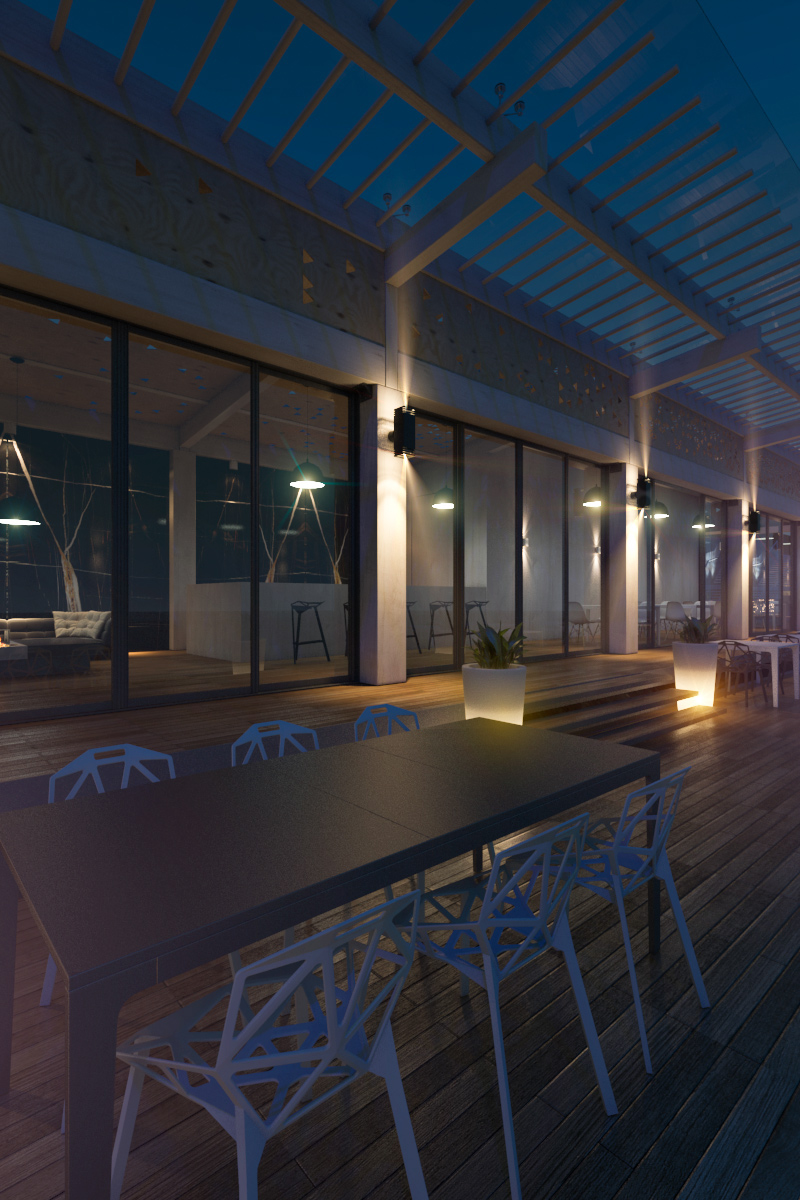
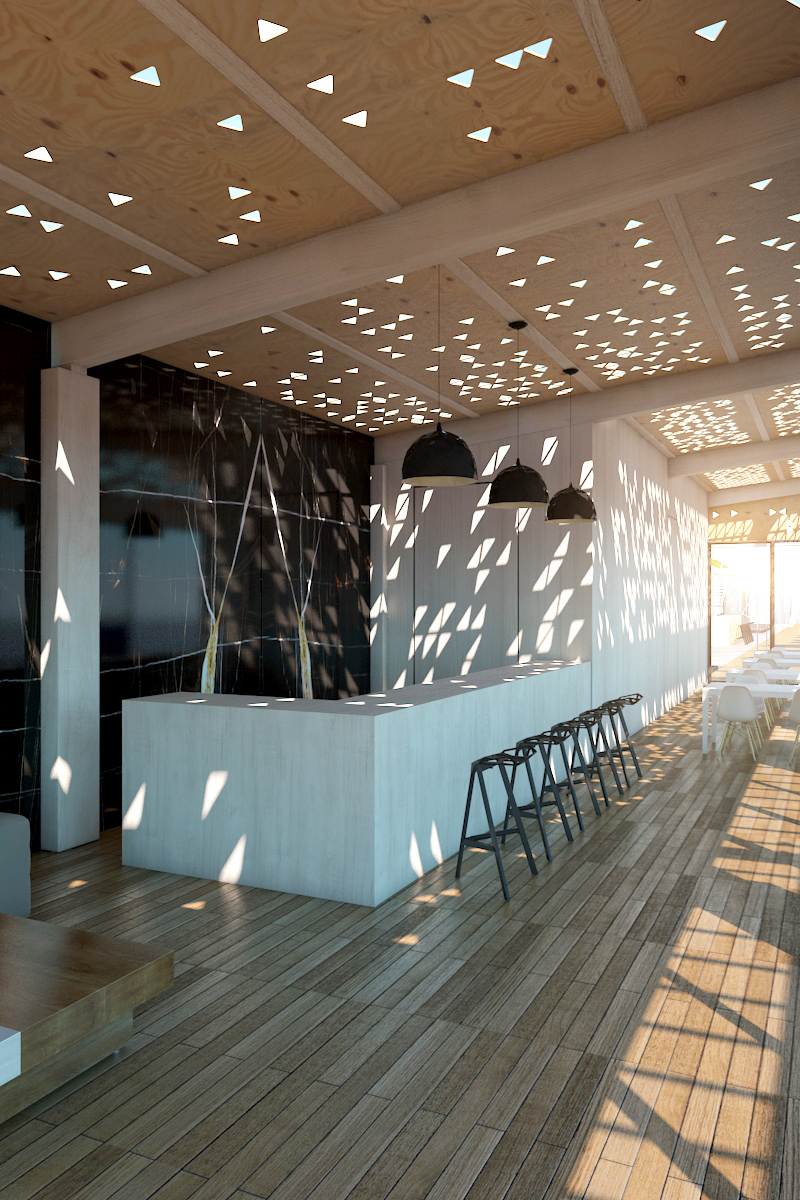
Bar Day Shot
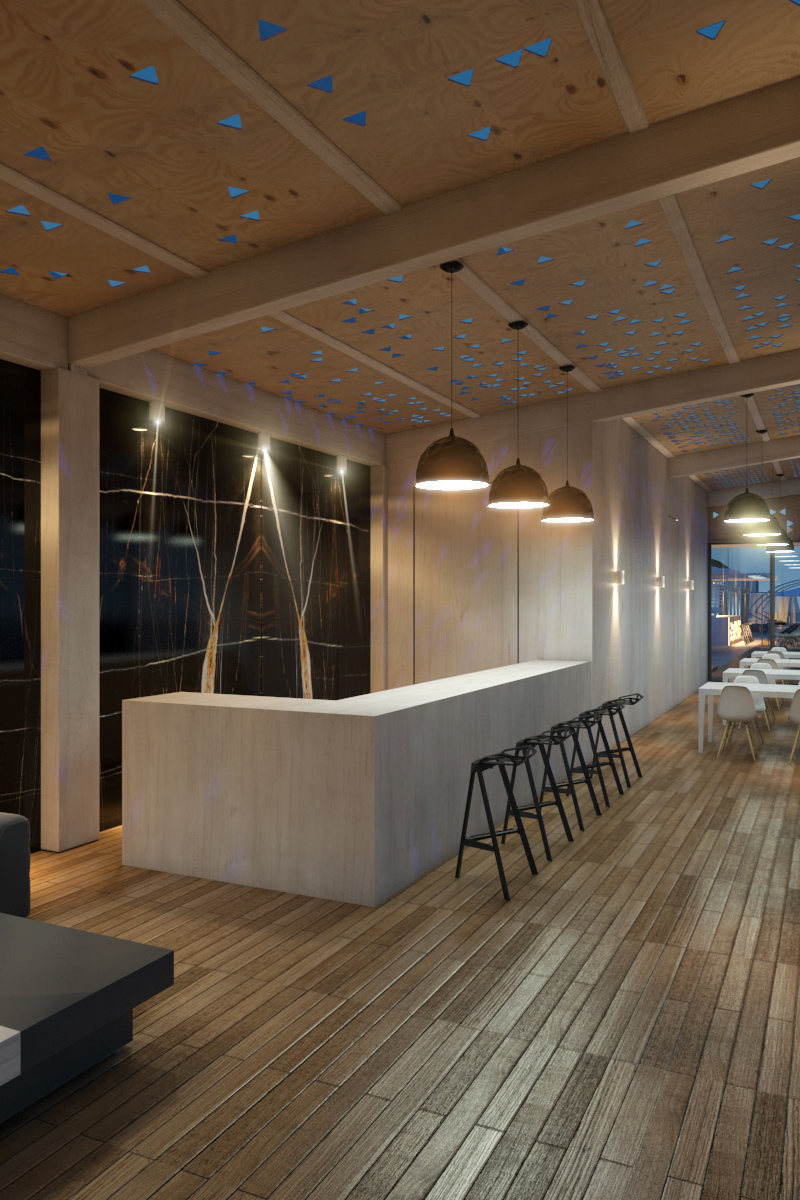
Bar Night shot
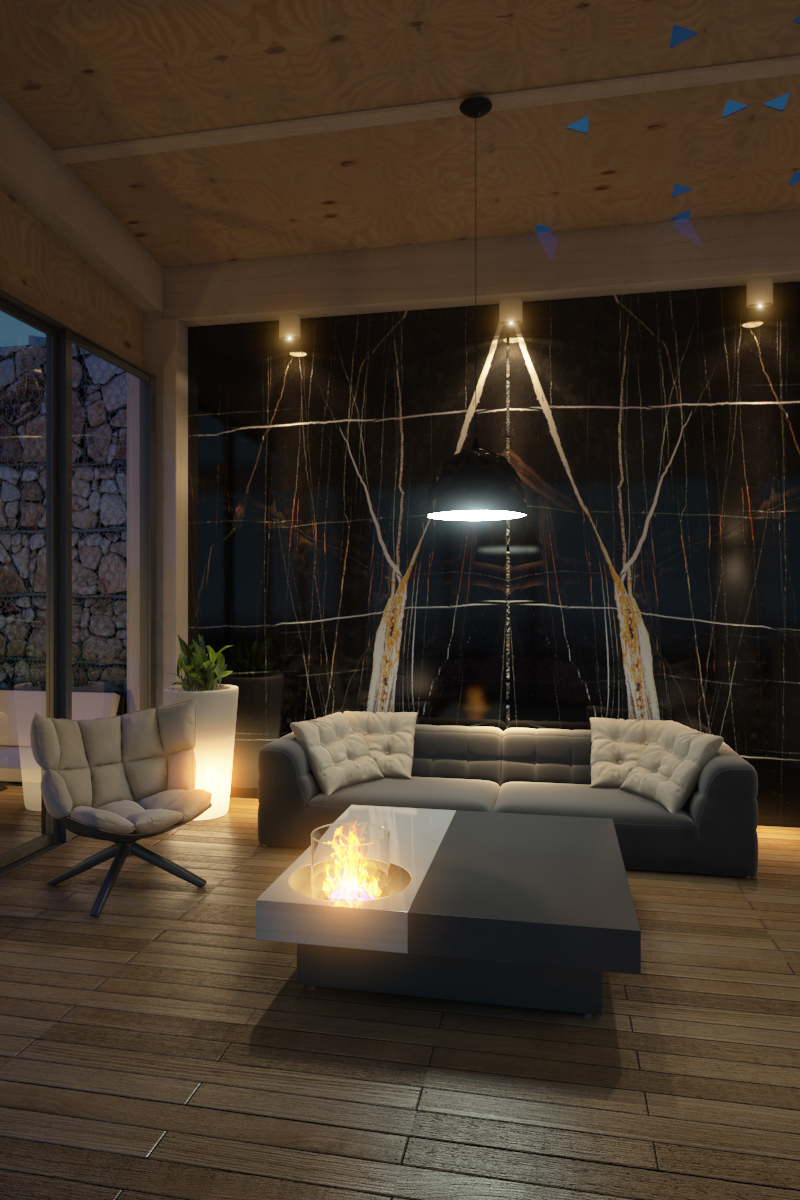

Rain Of Light

Day Light natural decoration
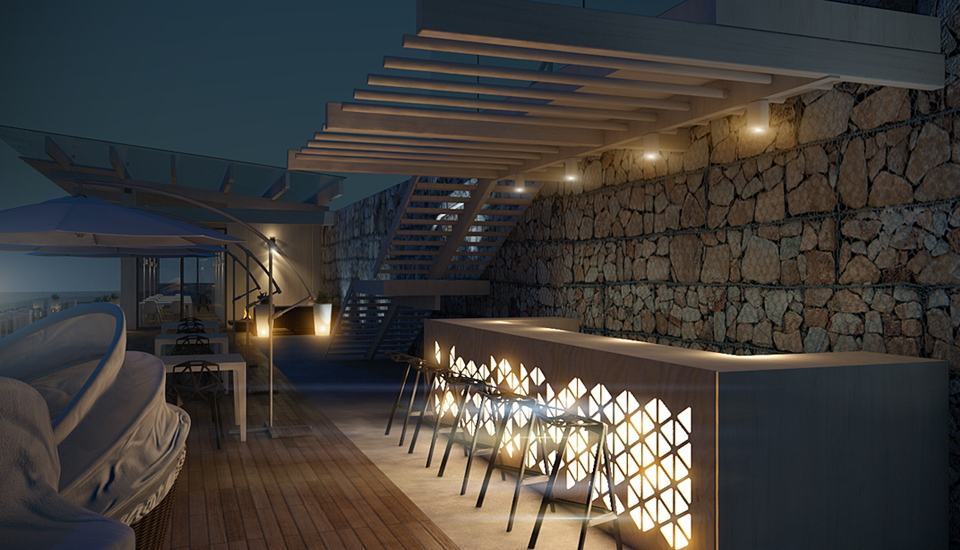
Check the full project here
Thank you for being Insight



