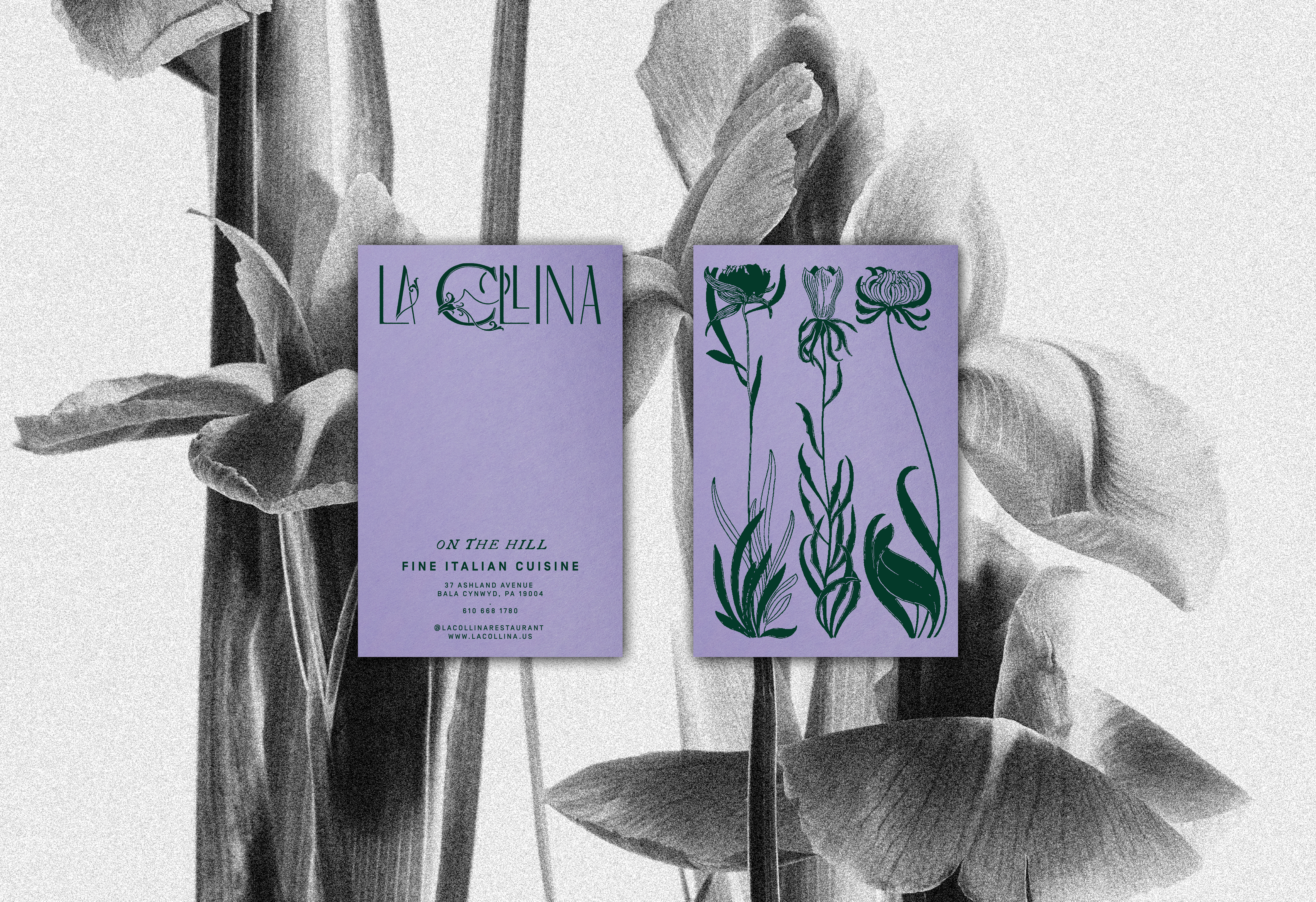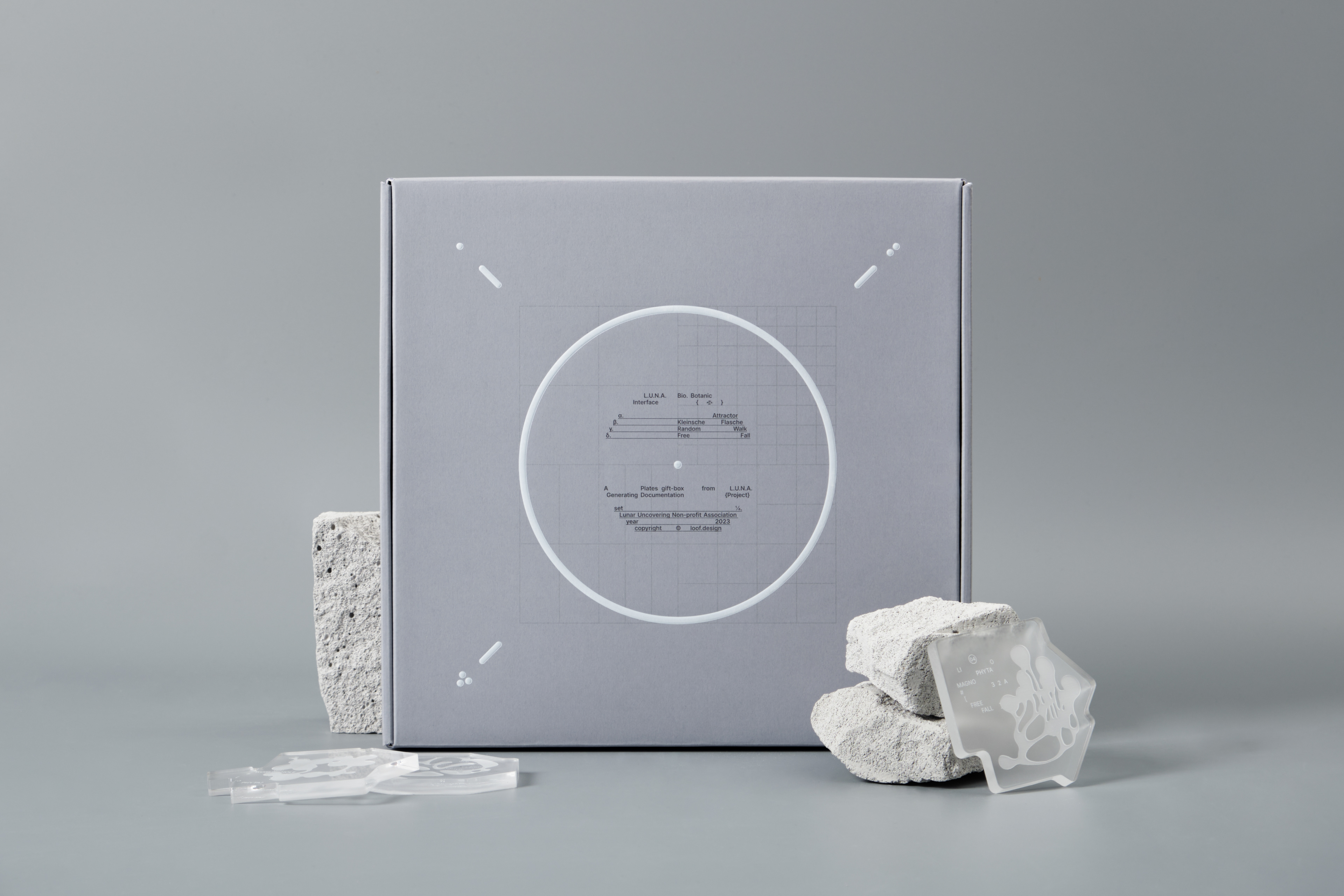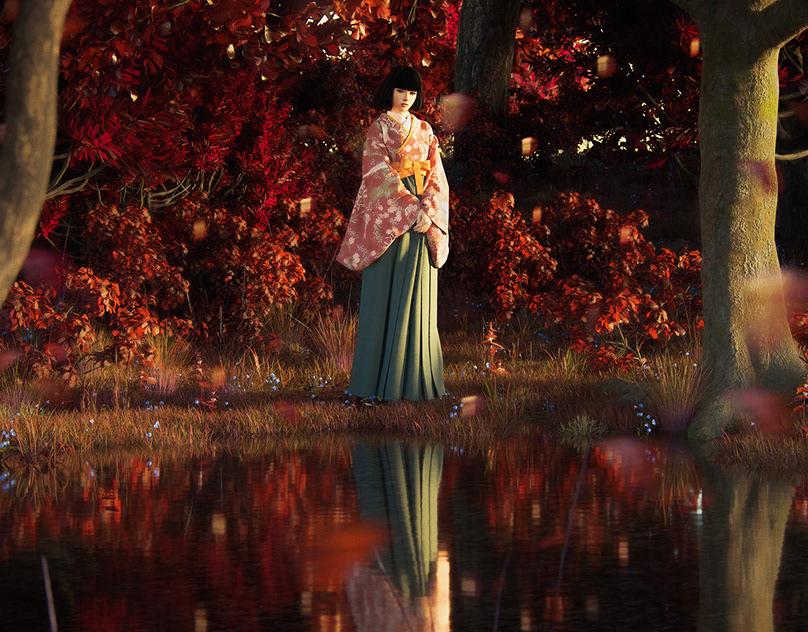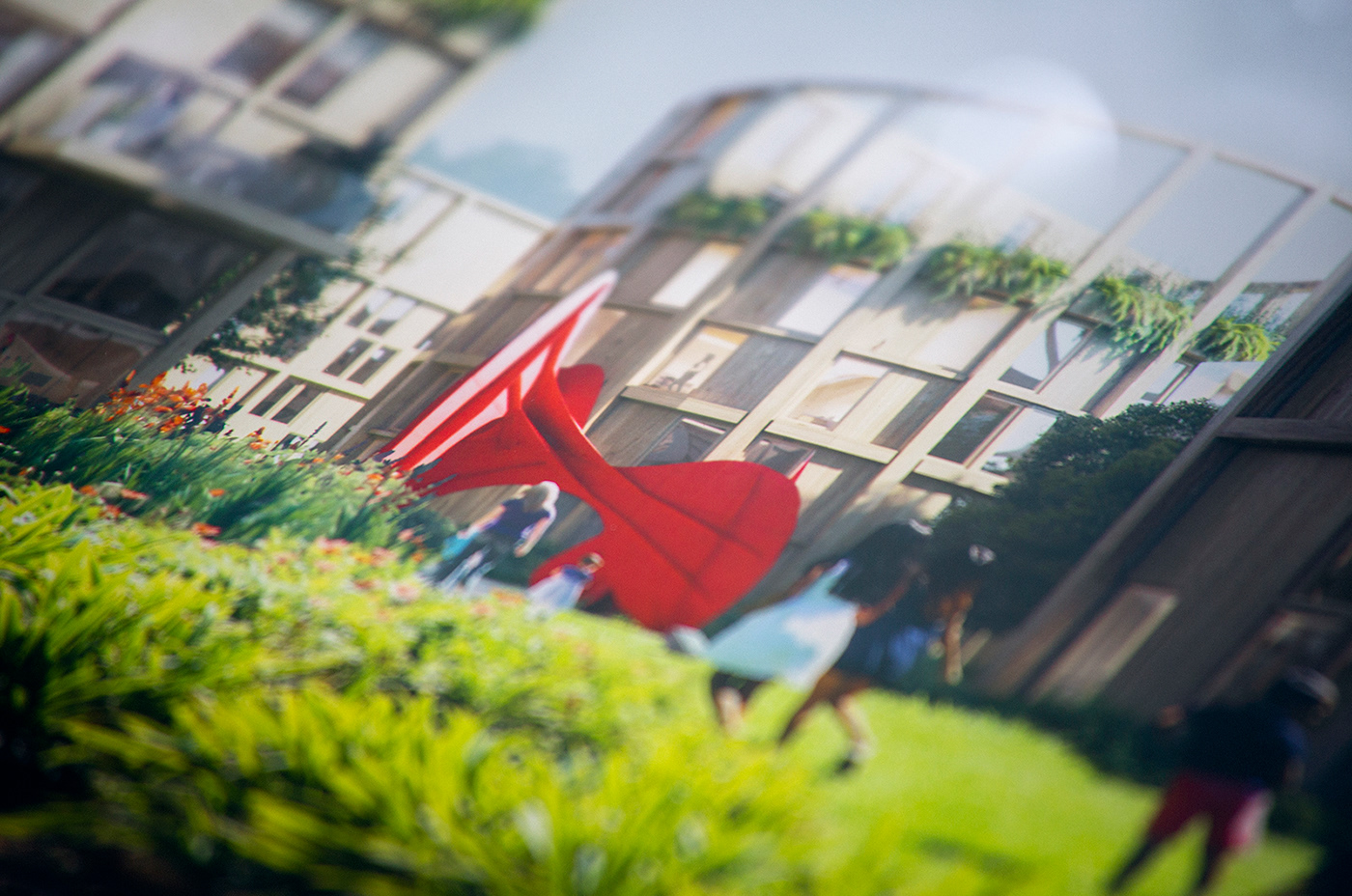
Europan 15
“Simbio”
_

Masovian Voivodeship, Poland ⵀ
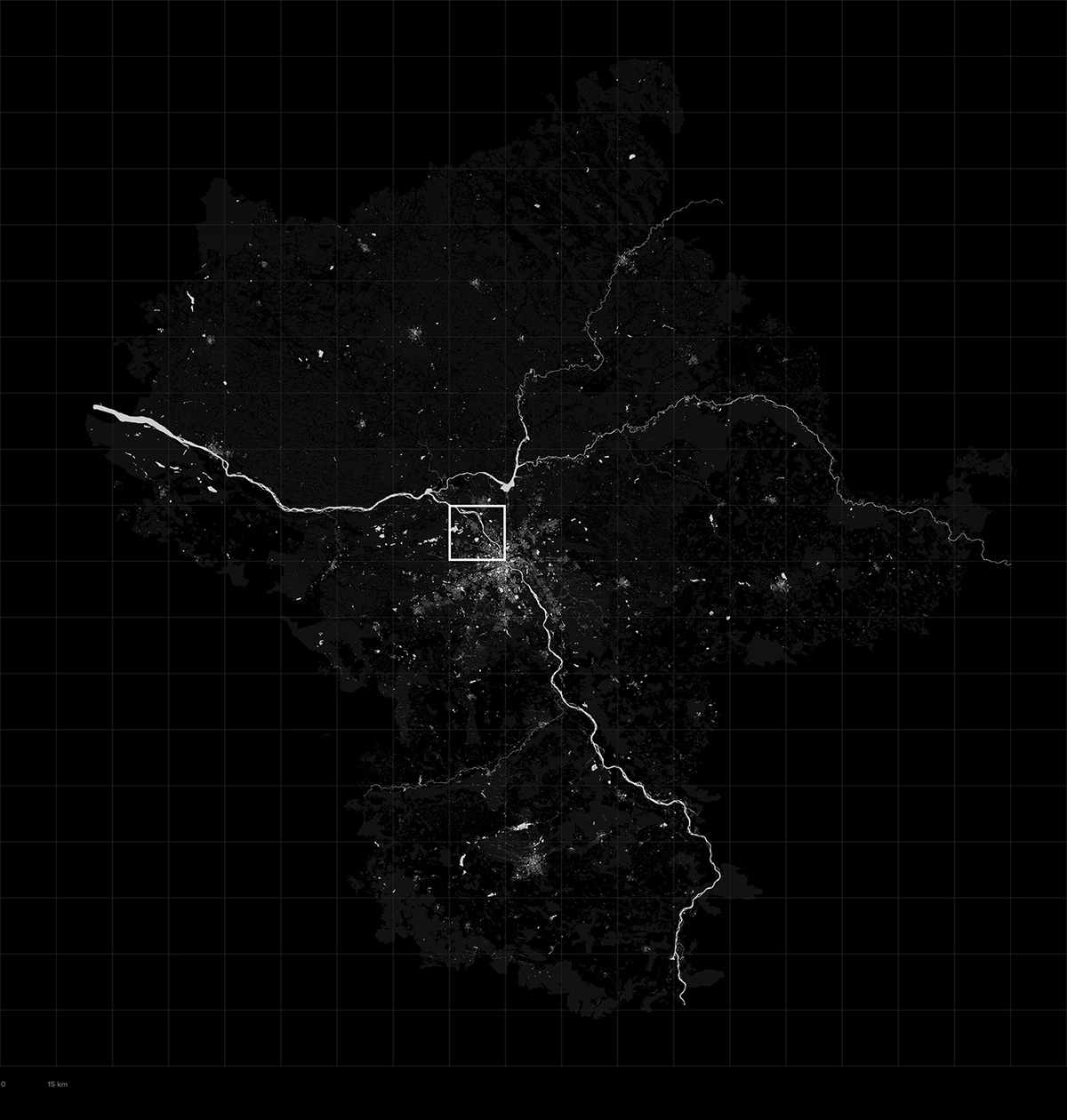
Preambule
Warsaw is a fast developing city with a big demand for new modern housing and exciting experiences. We propose to use competition plots for creating “Huta Park” — unique for Warsaw dwelling area with one continuous courtyard garden together with a “Startup Village” — temporary modular development.
Competition plots

Huta
Park
_
Plot C is quite contradictory area for dwelling use. It is placed in a close proximity to production site, therefore we need to provide residents some points of attraction that will smooth out negative factors like sound pollution, soil pollution, distance from city center, potential production site growth. Nevertheless, site itself has a strong positive features that must be underlined and used for bringing a positive atmosphere. They are — green corridor on a site, proximity to forests and river, proximity to infrastructure of existing housing area and use of plant hitting waist, that is a great benefit from proximity to production site.
The existing green corridor, bringing a unique experience in life of residents. Forests inhabitants become part of everyday life, therefore a unique community of city residents and forests animals will appear! We propose to create nice housing area with a neat integration of a green corridor in it.

A courtyard view
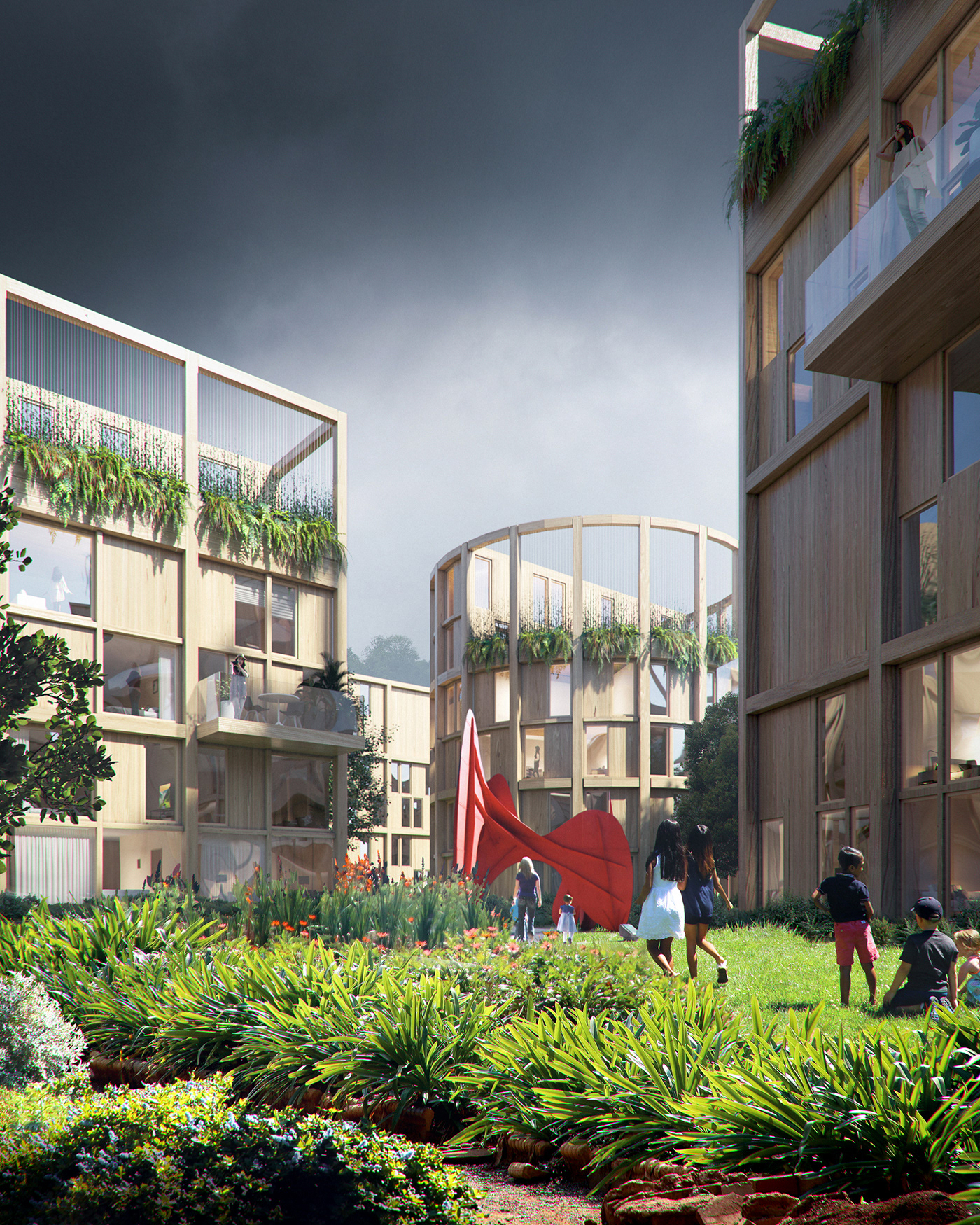
Diverse typology
We propose to put housing on site and place it the way to increase density close to the site border with apartment buildings and to decrease it close to corridor with individual rarefied housing. In general, we propose to put three types of housing on a site — apartment 5–7 stores building, blocked building and individual houses. All buildings will be made from wooden materials, that will bring warmth and coziness to each house. Heated with a plant heat waist it becomes a nice embodiment of circular economy approach.
Housing typology
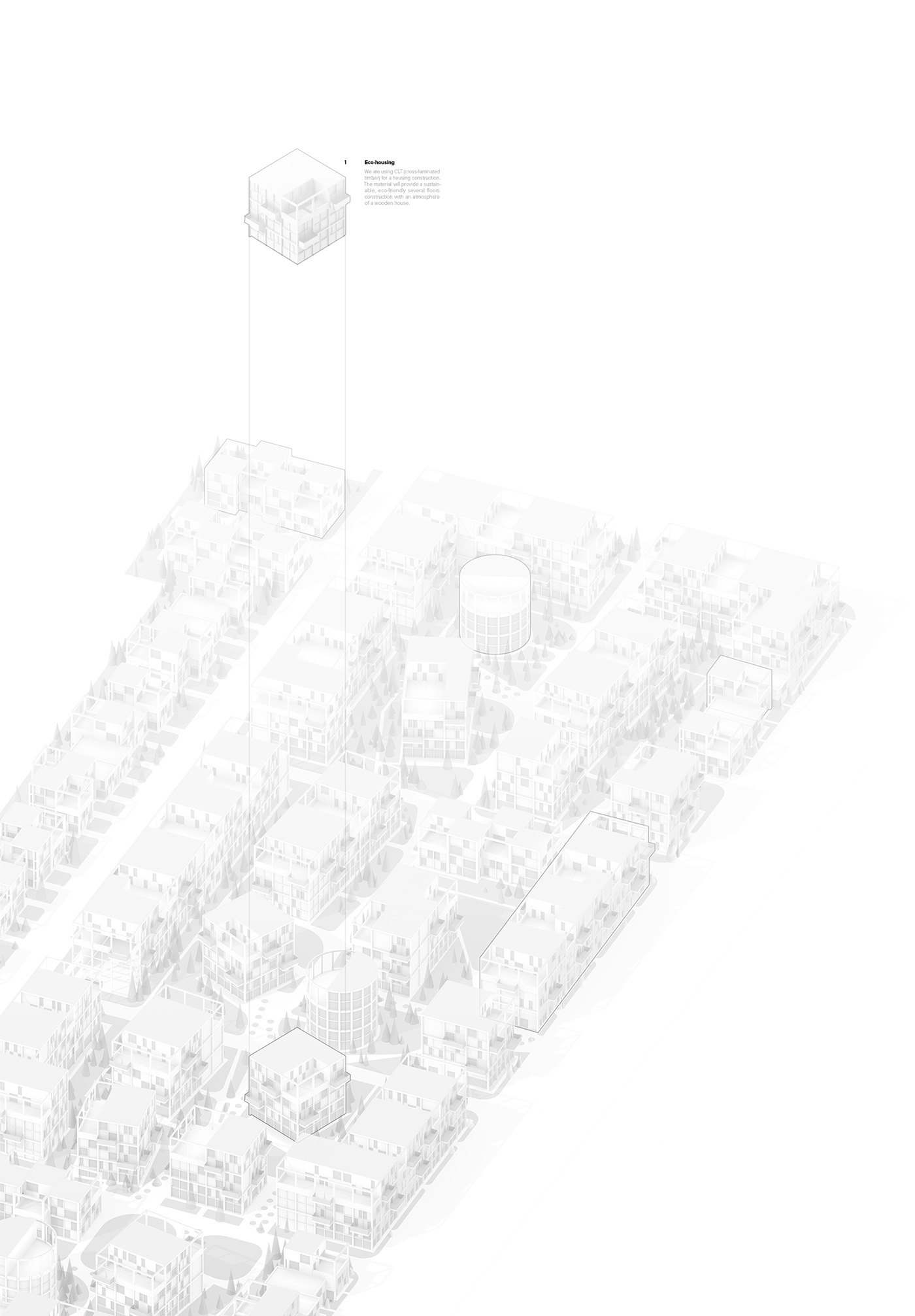
The building design is modern and diverse. Apartment buildings will form a nice quarter areas with a well-maintained inner yards that help to build community. Blocked buildings will form cozy streets and provide additional small individual green areas. Individual buildings are integrated into the border of green corridor. They stay on a distance from each other and provide the unique for city atmosphere of living in a forest.
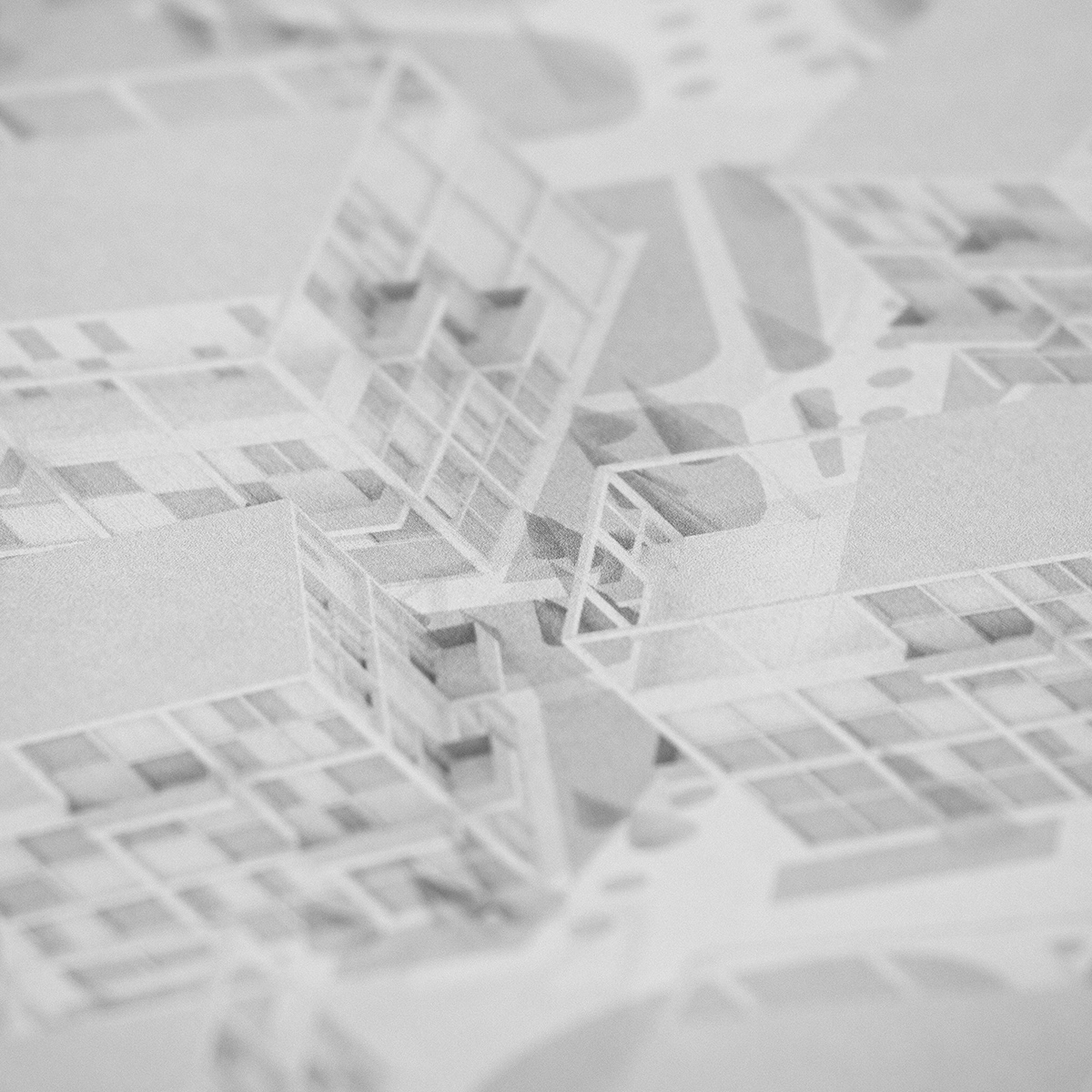
Free from cars
We create a housing with no cars in yards and only one main car route that leads to underground garage. The fire and ambulance routs are placed on a site, but not used in a regular occasion. All residents will be provided with parking places in an underground garage. As a result, housing area will get more recreation and be safe for kids and animals.
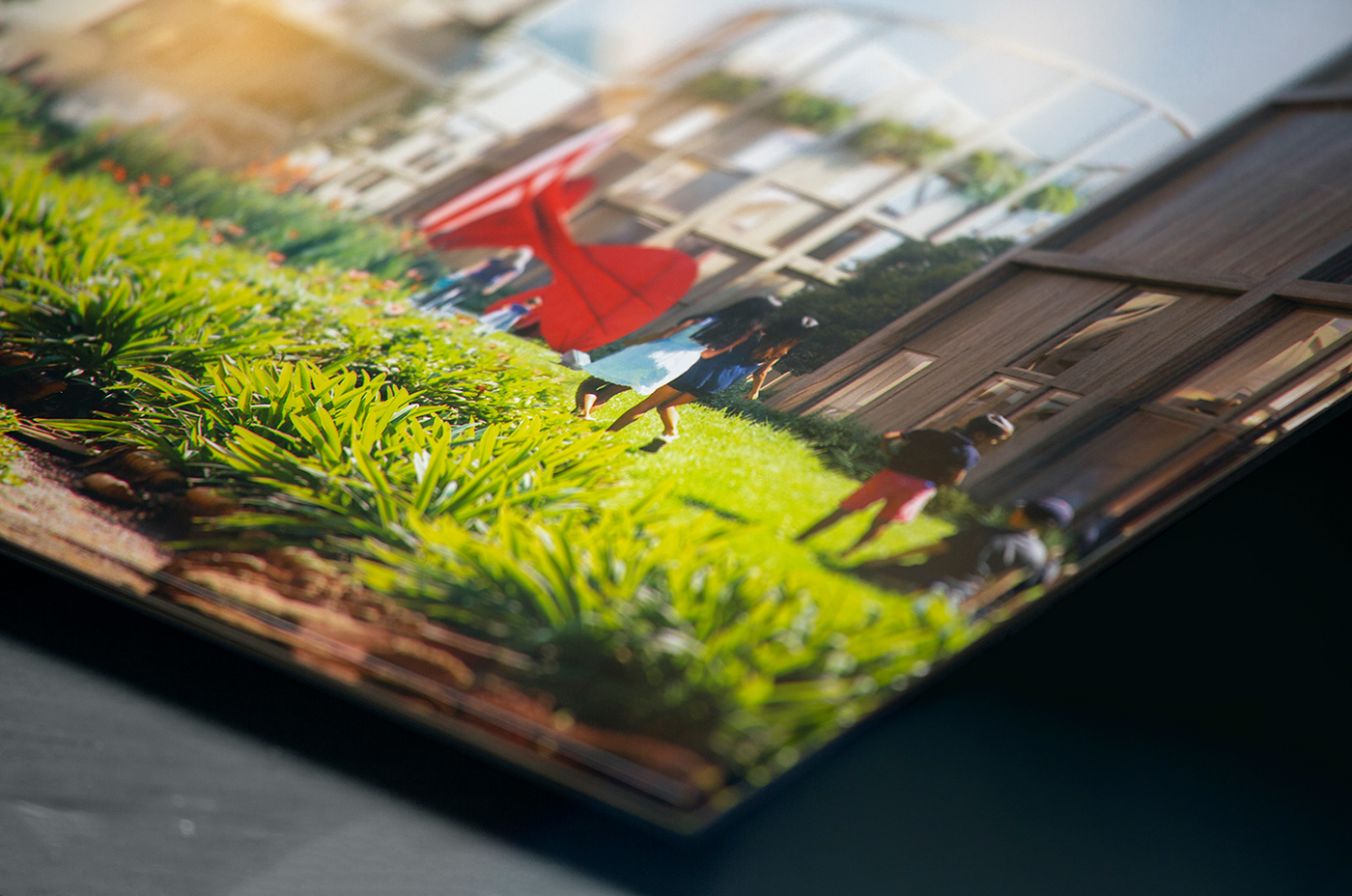
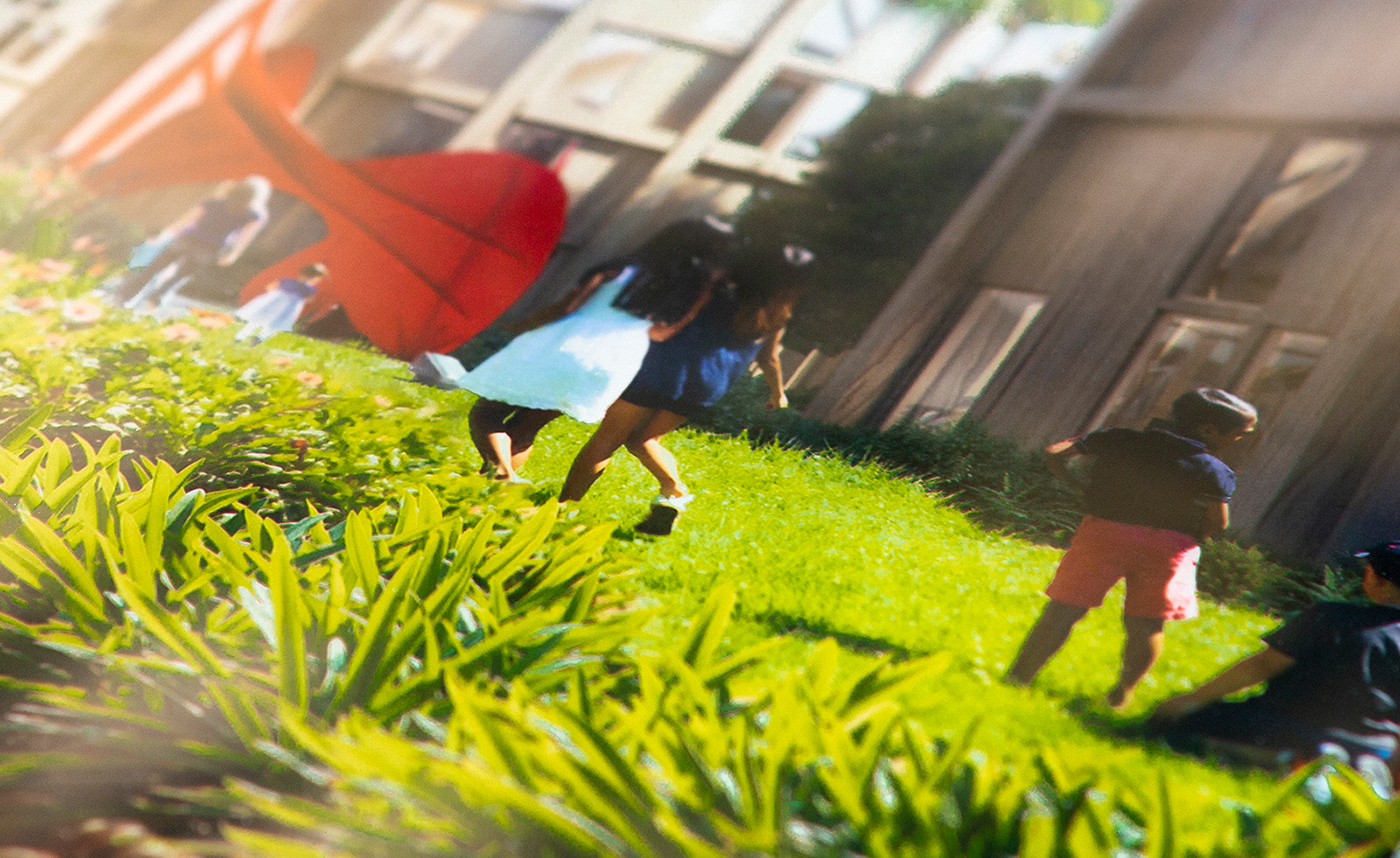
Green space
The green corridor should stay as wild as possible, so the animals won’t be disturbed. All designed areas are safe for animals and penetrative. We want animals to be free to find themselves in a yard of property or public areas and still have a possibility to find their way back to forest. In fact, we`d like to make the whole area — a green corridor. The community united around animal life will benefit in many ways. It will bring families, nature lovers, health lifestyle lovers, etc. to the area. For getting a better ecology and safety on site we put all transport ways close to site borders, so the core of new area will become a car free zone.
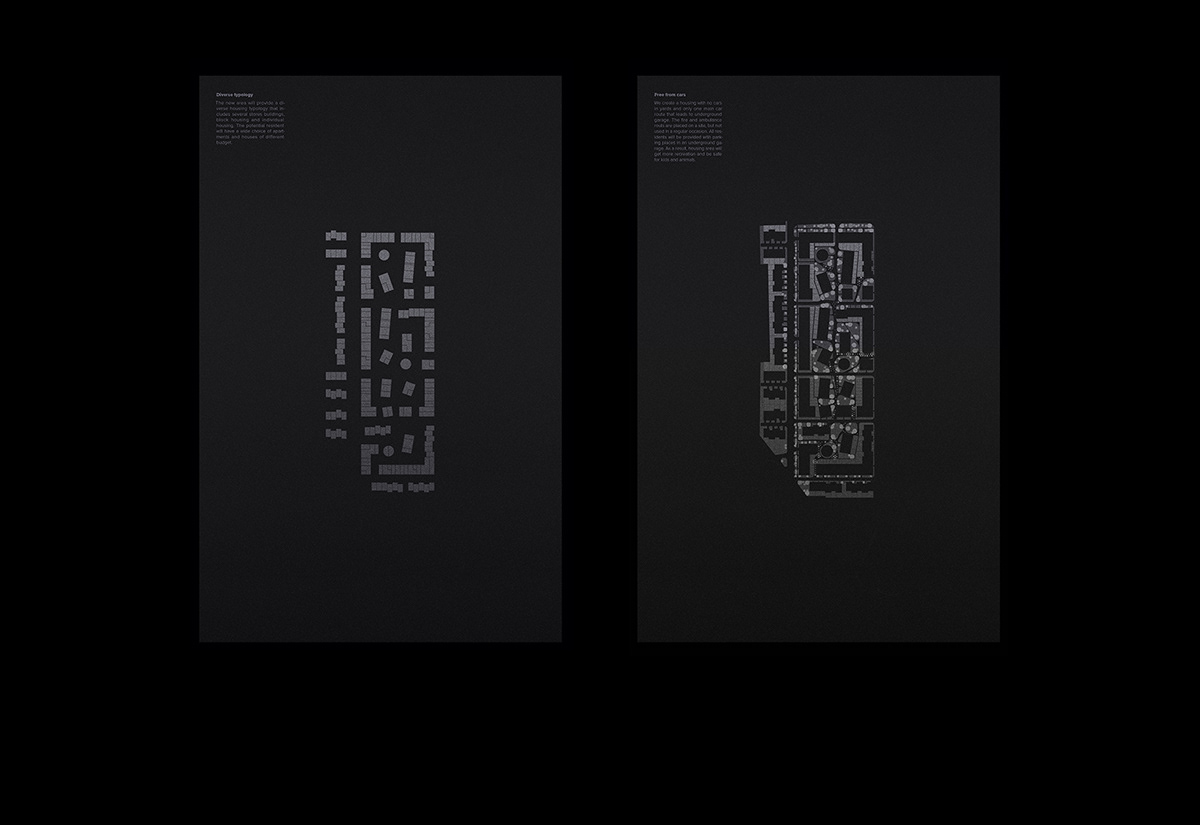
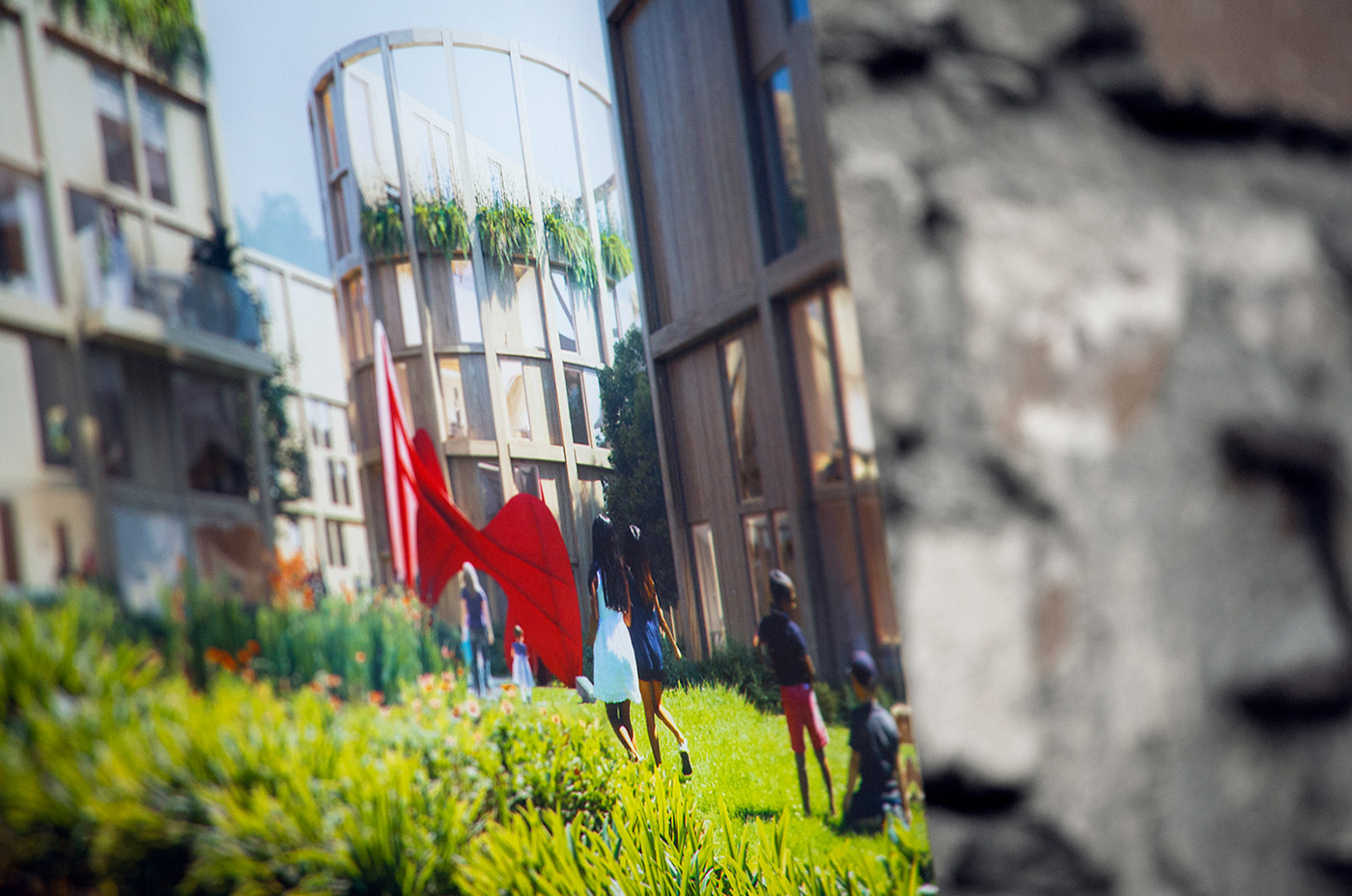
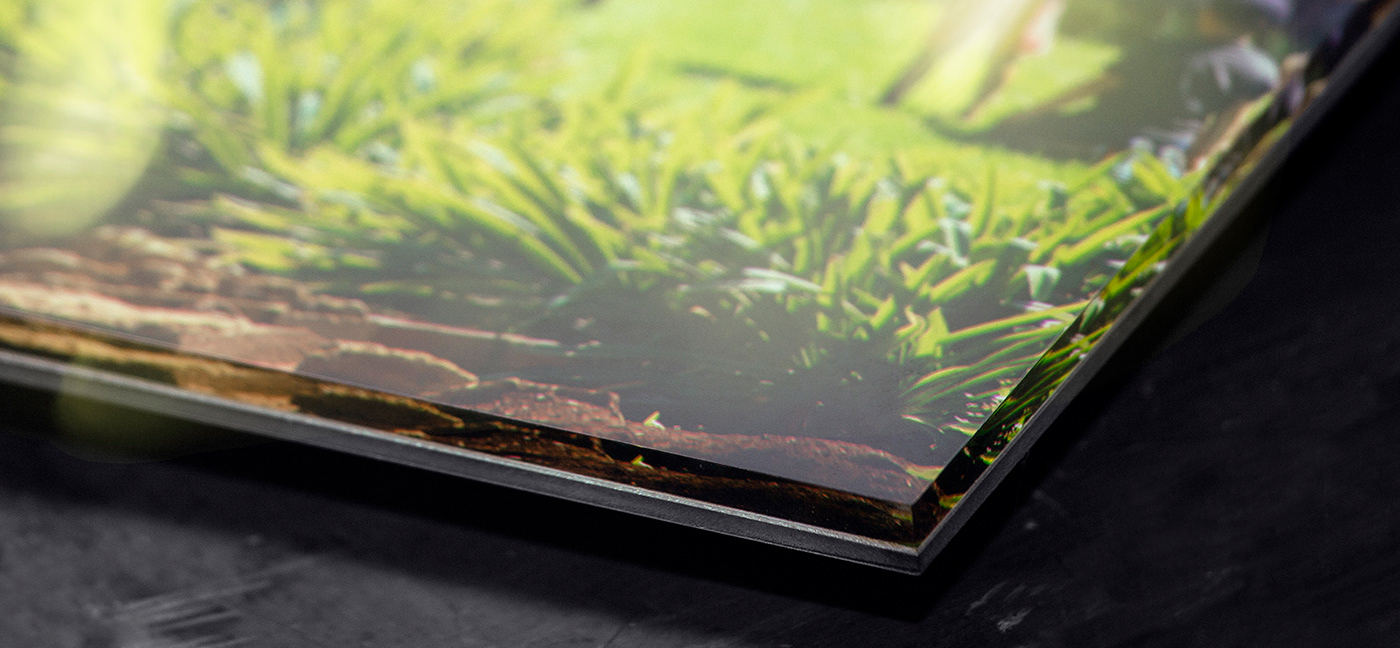
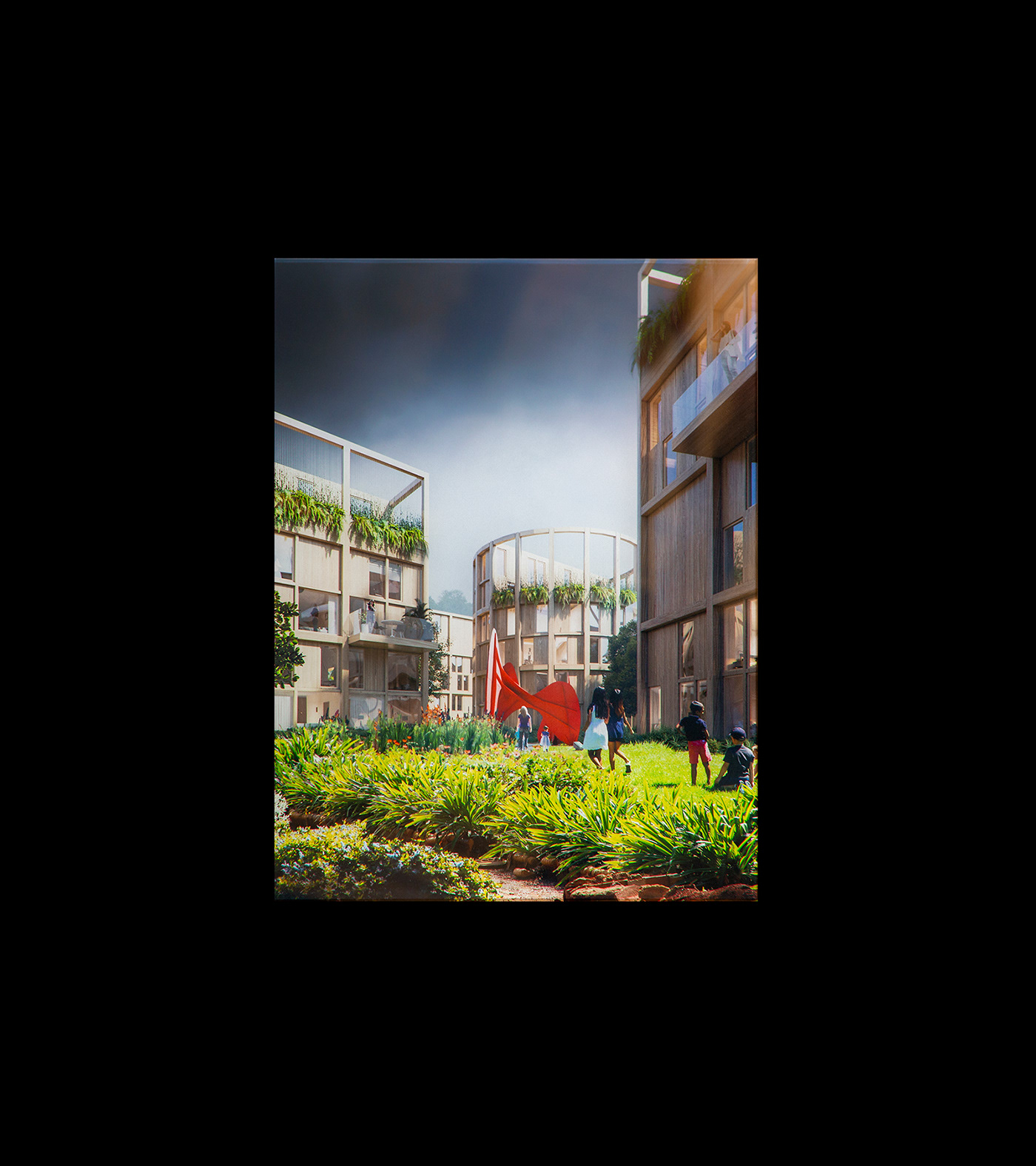
Startup
Village
_
We are programming Plot B for 15 years use as a “Startup Village”, so it will become a best place for new entrepreneurs. Startup community is rapidly growing in Warsaw. Young people starting businesses and they need their “garage” to make a first move. The average time for a business beginning is 3–5 years, and we are using the short timeline to attract youngsters here. Our project has start-life-finish timeline, where several hundred new companies can find their great start. The village will have a rapid turnover, so people will temporary use our spaces and move on, the concept of startup presume the rapid and short development. This process can be shut down in a short time, so the site owner can be flexible with a production development on it.

A view from the field
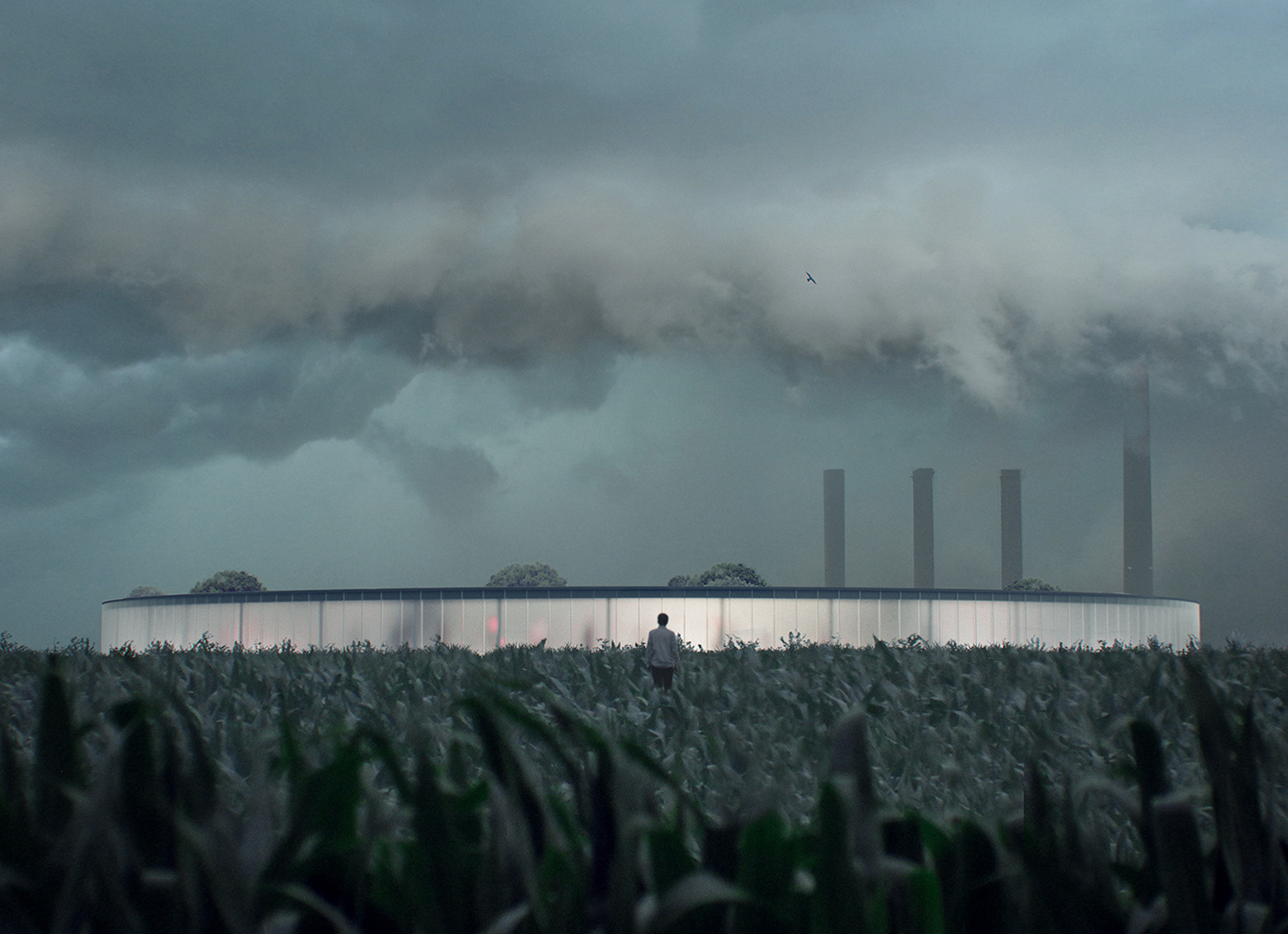
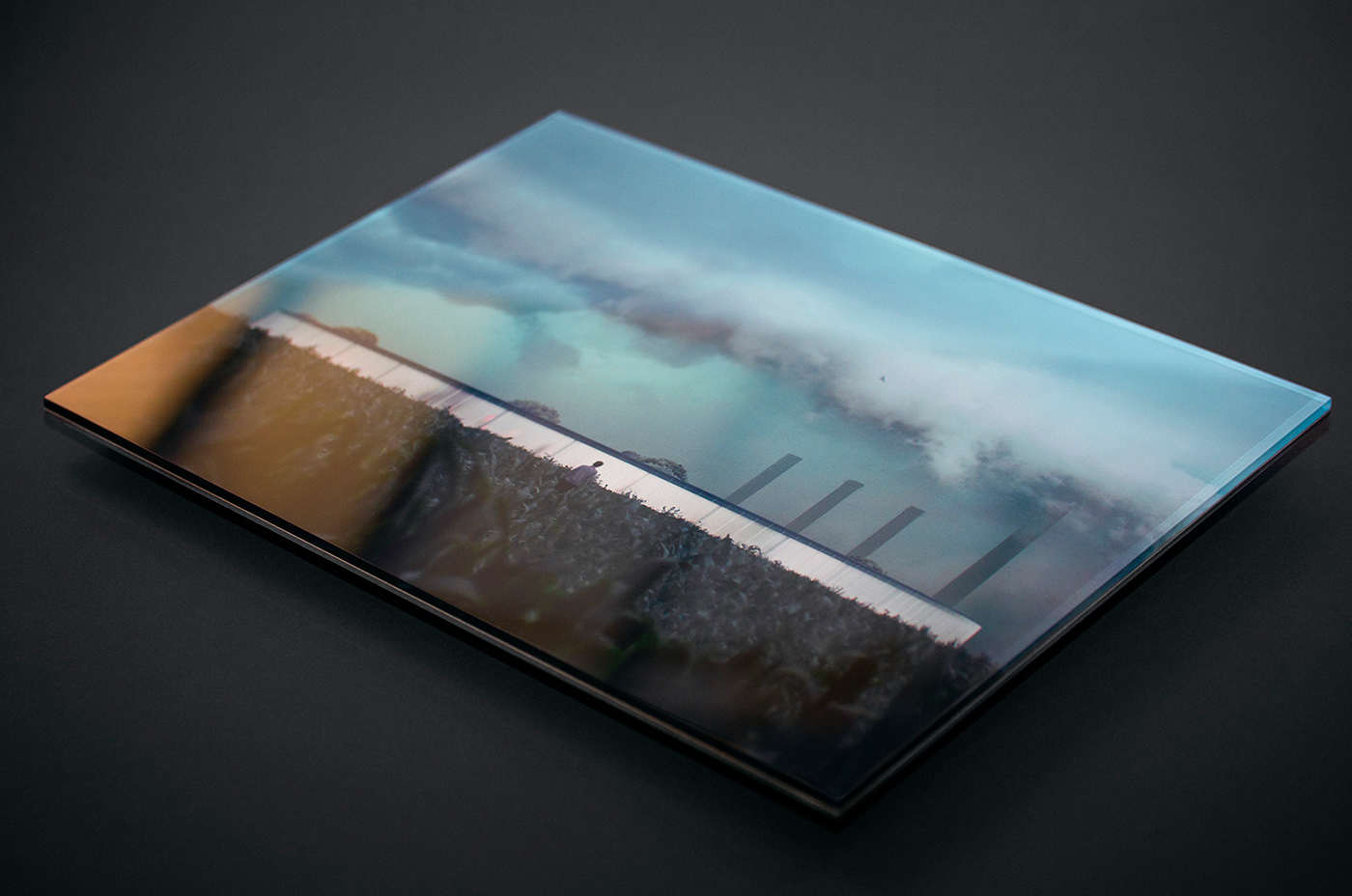
3R. Reduce-Reuse-Recycle
We propose to use metal ship containers as a base element for site development. That will help to build it rapidly and to use the site before populating residential area. So, we`ll go with gentrification first and create attraction to the area before starting plot C development. Youngsters will make our site the most popular Warsaw area. The existing buildings and constructions will be preserved and rebuild for a public use. We`d like to save the history of our site, so every element is important as a storybook for a future community.
Modularity
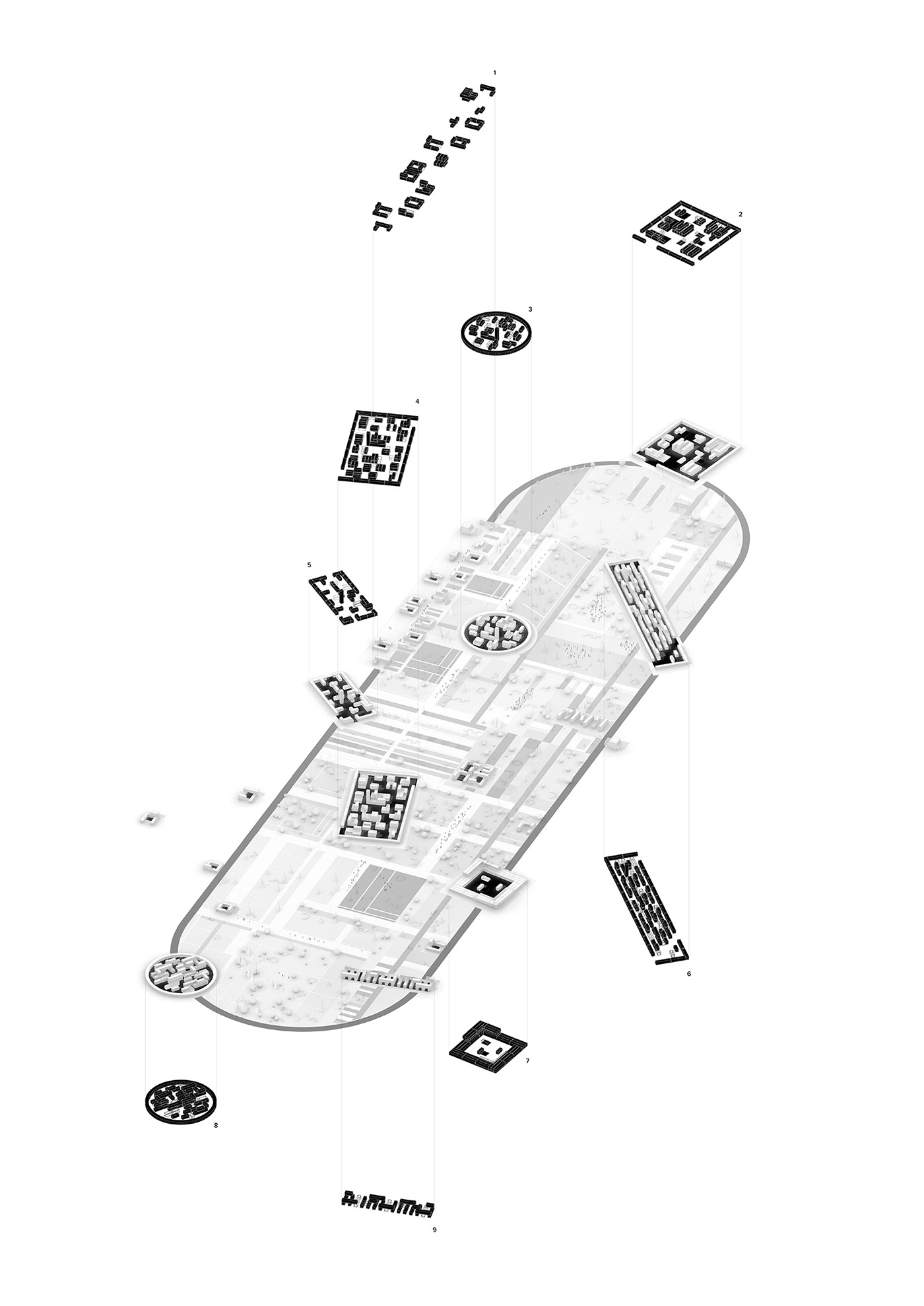
1–9 Different types of structures: from simple to complex
The existing building close to the border between plot C and B will be preserved and renovated for community needs. We consider our community center at least to attract people in a 5 km radius. We propose to put there several cafes and restaurants and put one big grocery shop.
We create public space with playgrounds and seating areas near the building and consider the area as a main community center of attraction. Preserved building with a local history vibe will be a public space to unite “Startup Village” and a residential area, and in future it will be a physical border between dwelling and future production site.
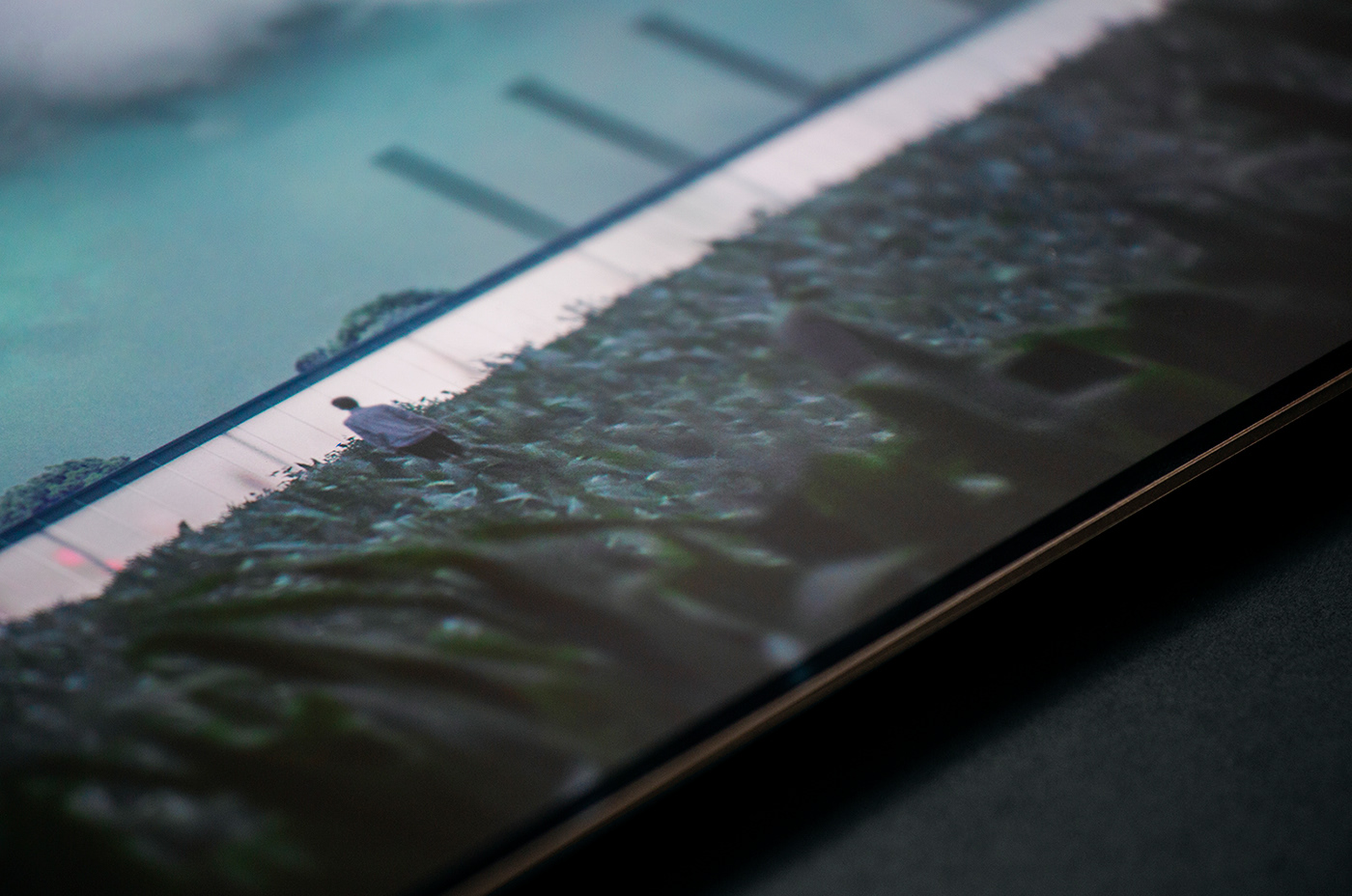
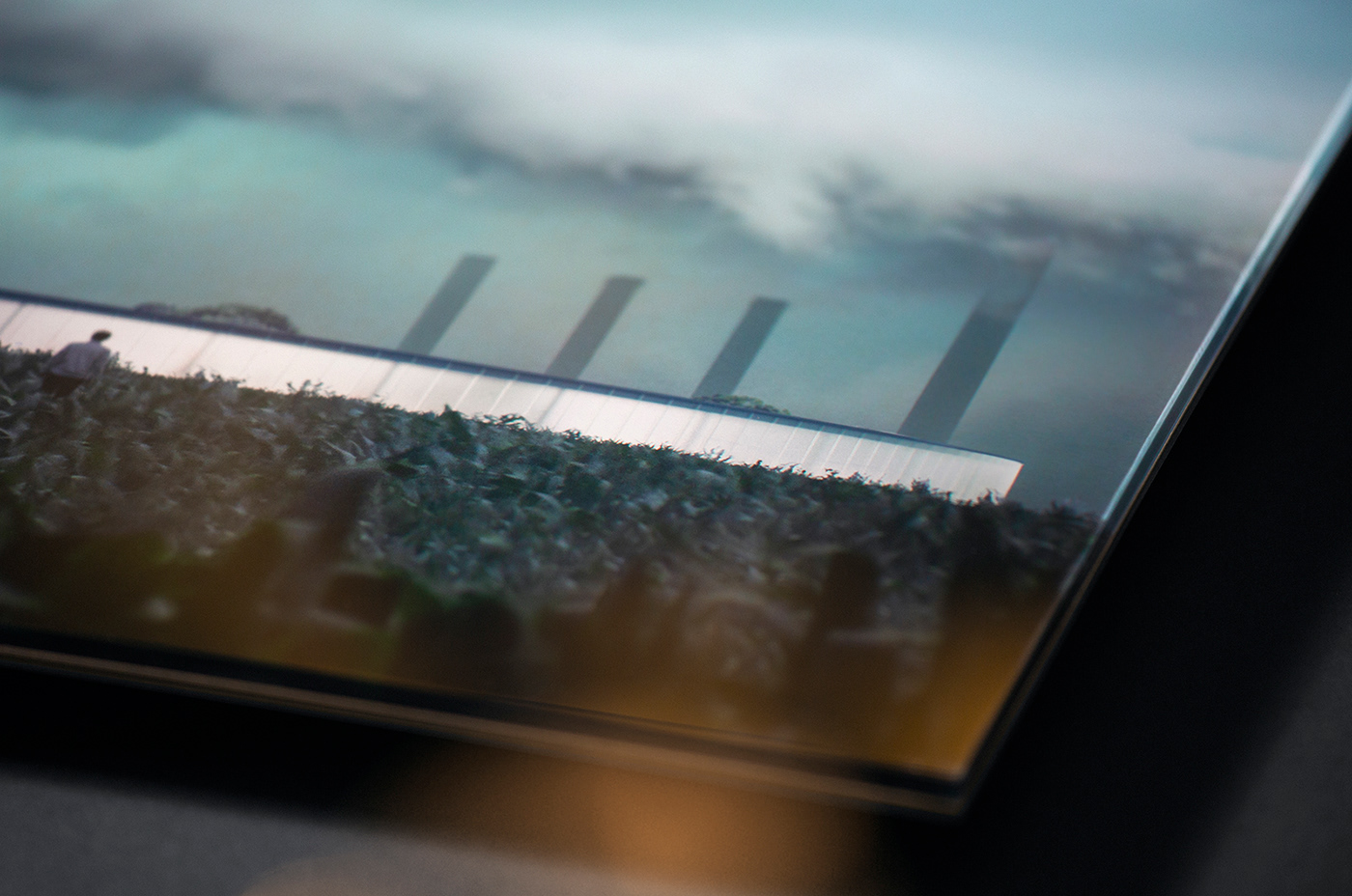
Programmed lifecycle
In a perspective of 15 years village can be removed or sold to any part of Warsaw or other city and go again with gentrification on a new area. This is a nice way to support a circular economy concept and bring the young creative spirit to different places.
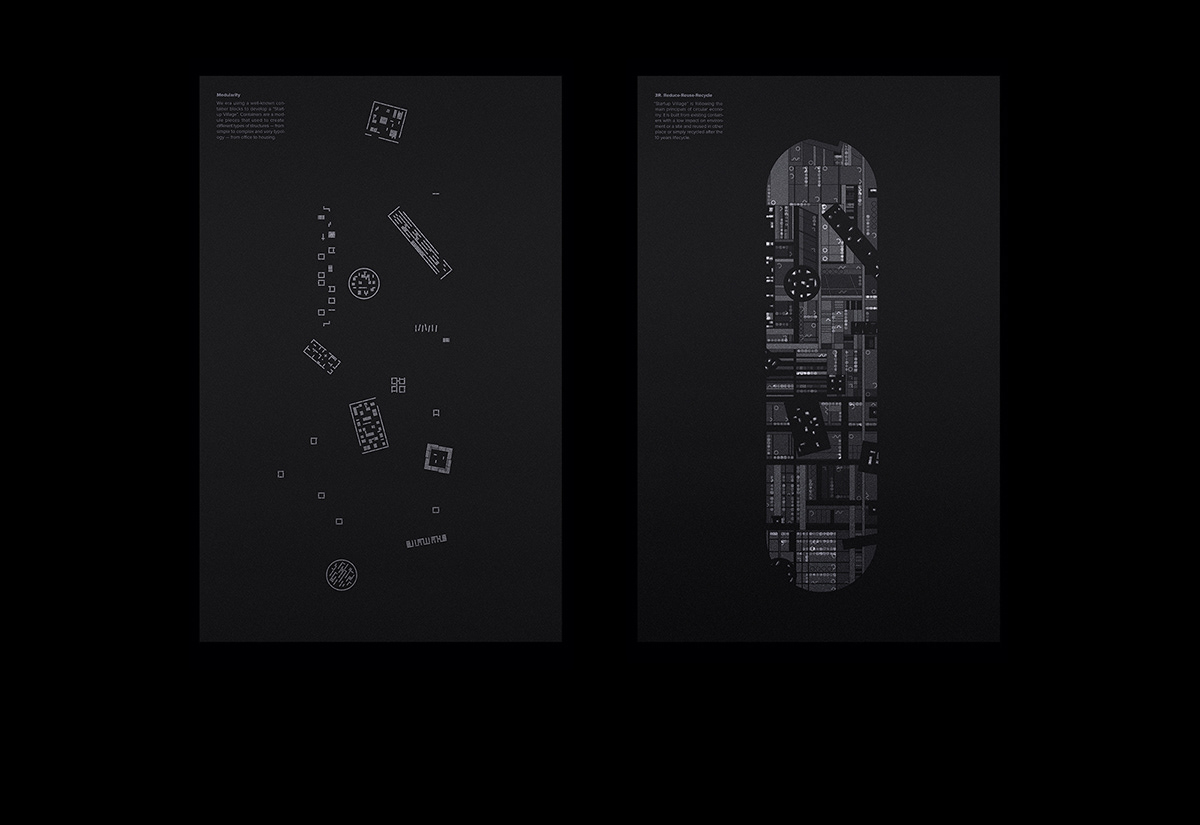
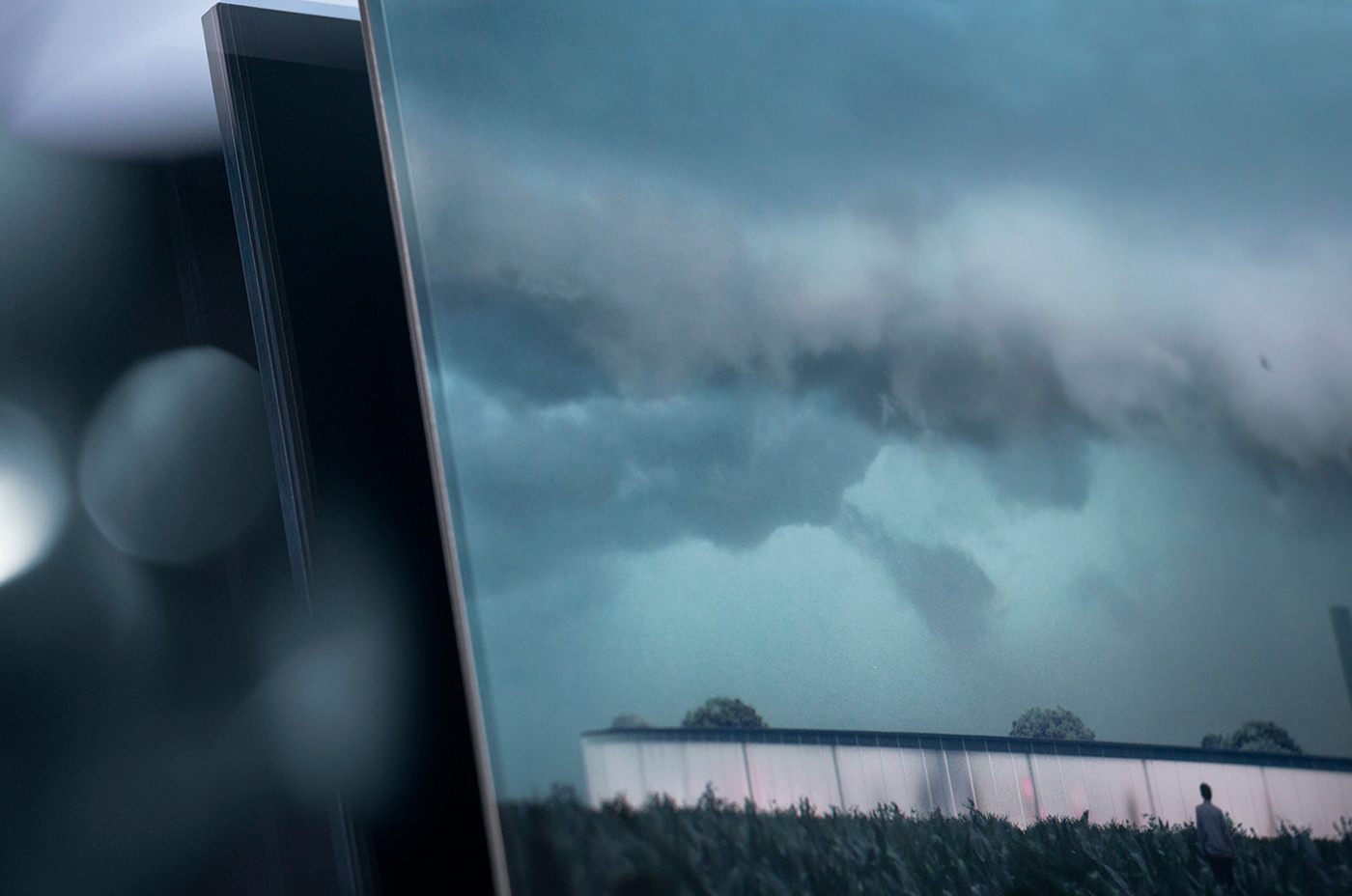
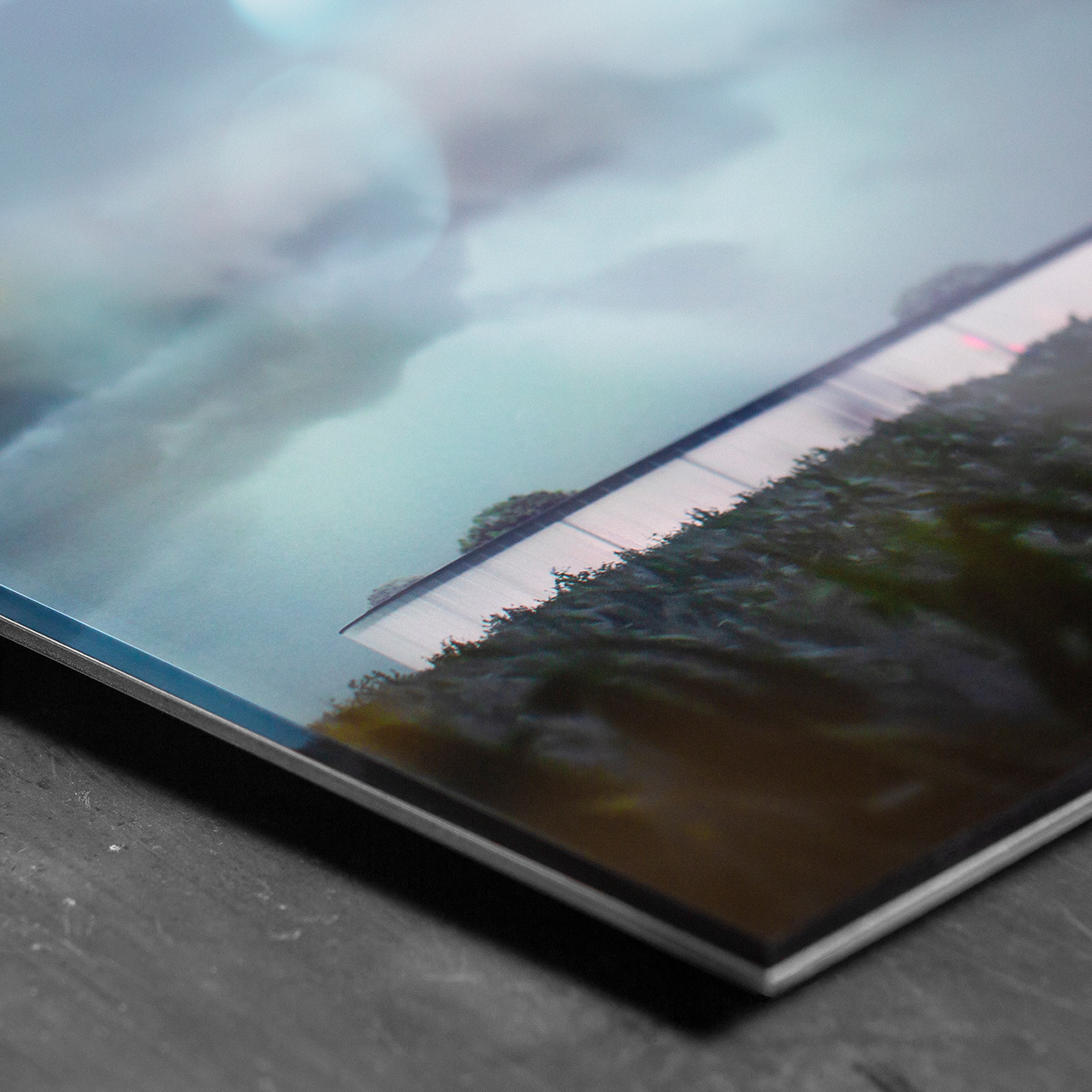
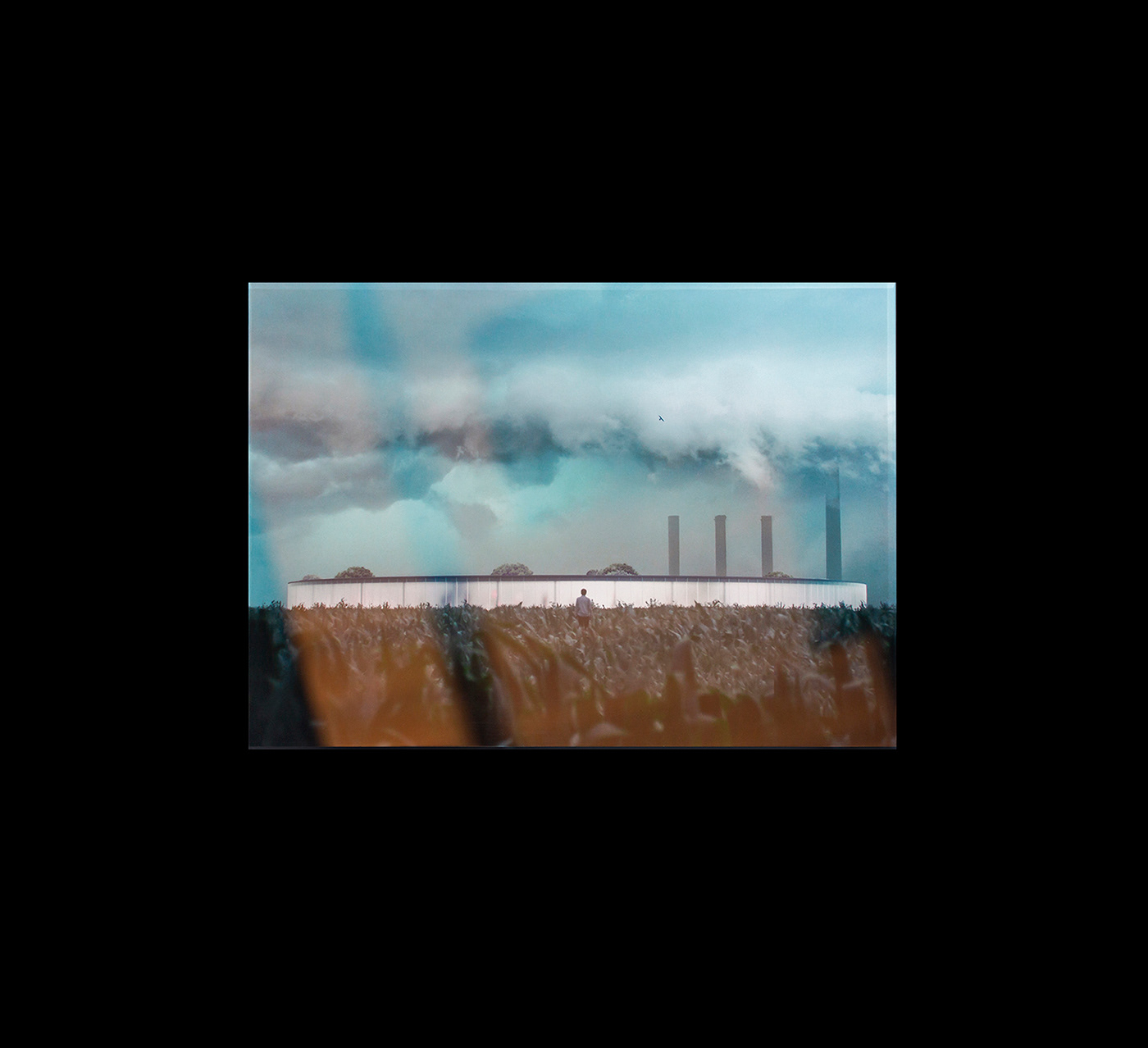
_

