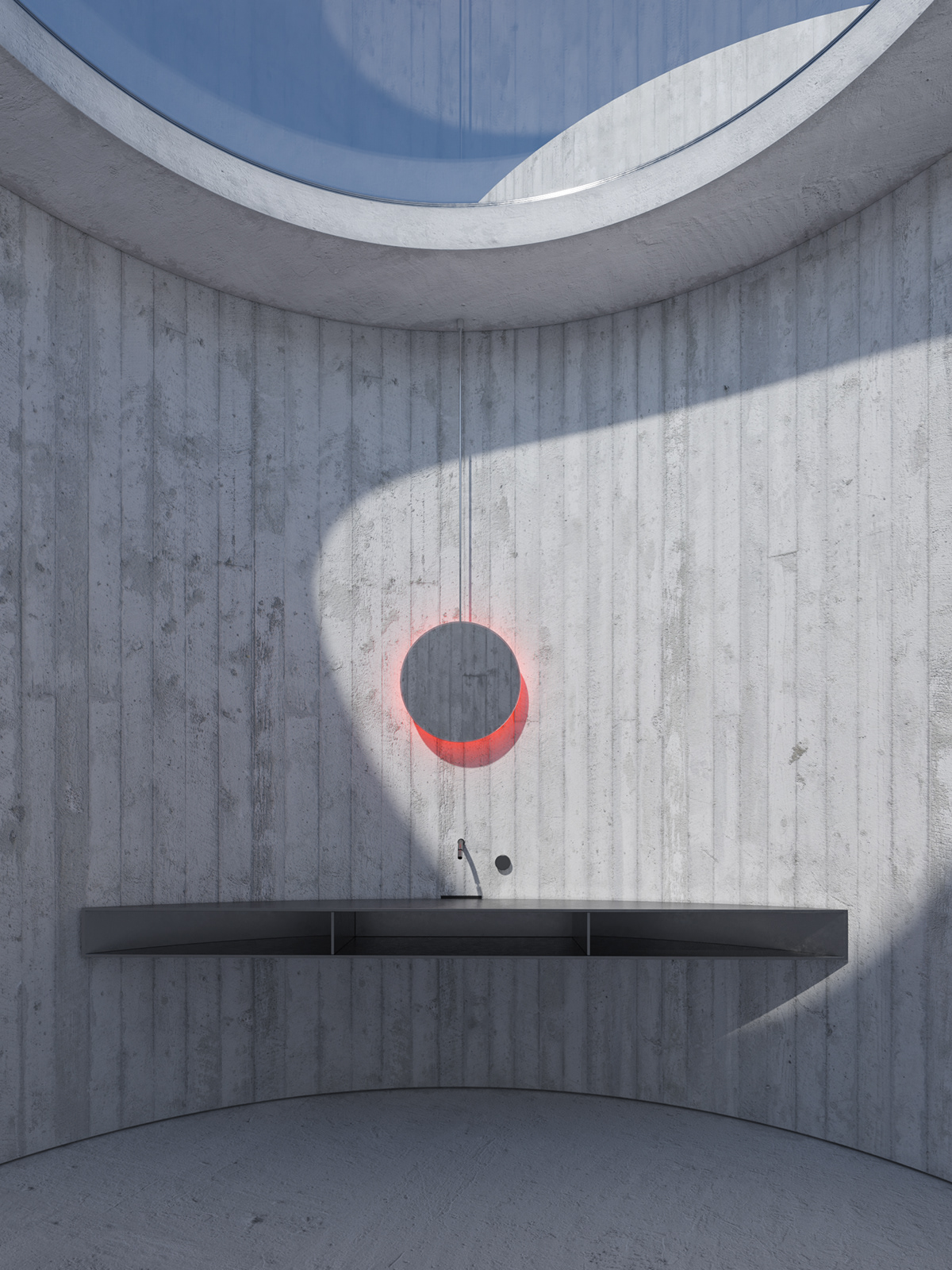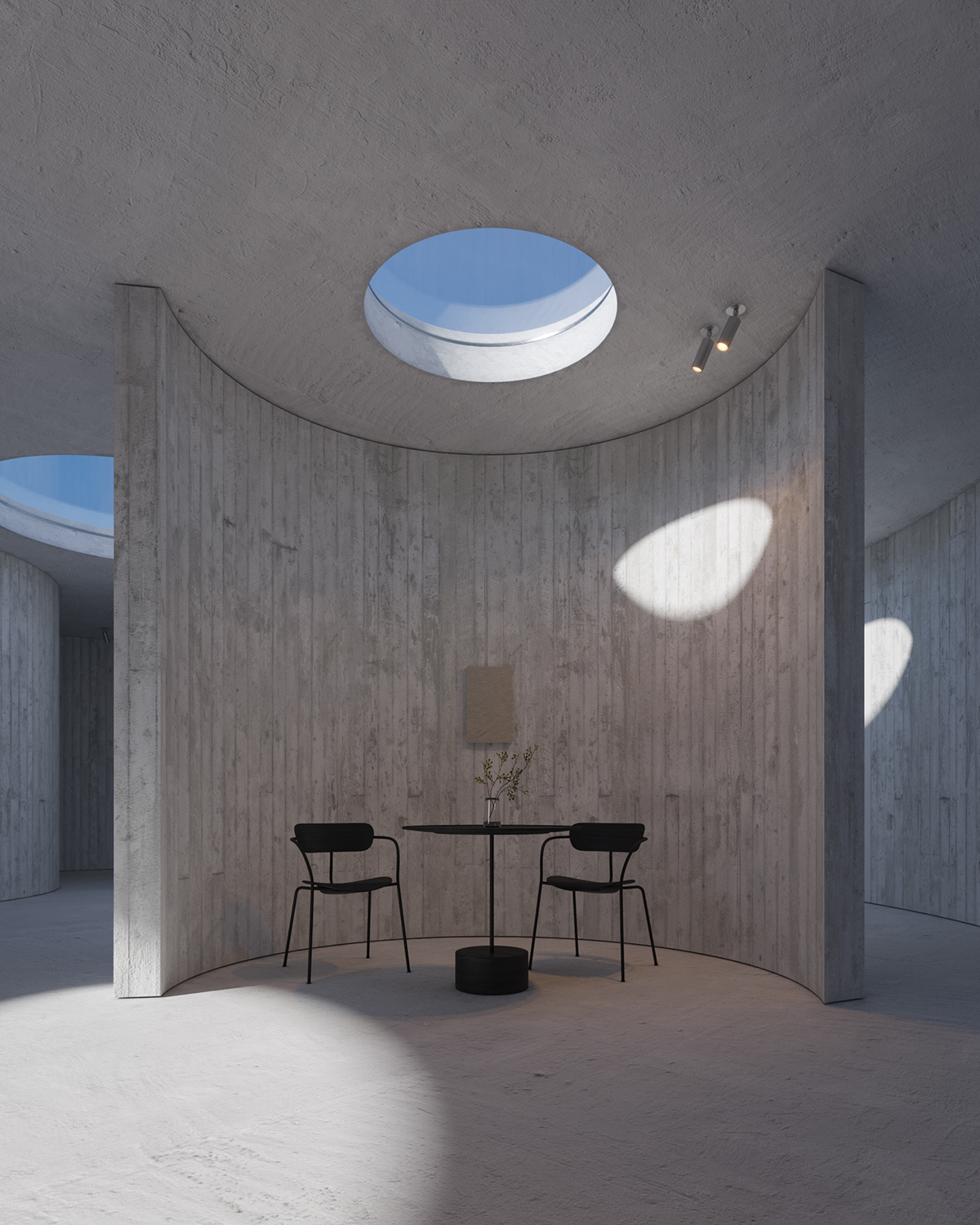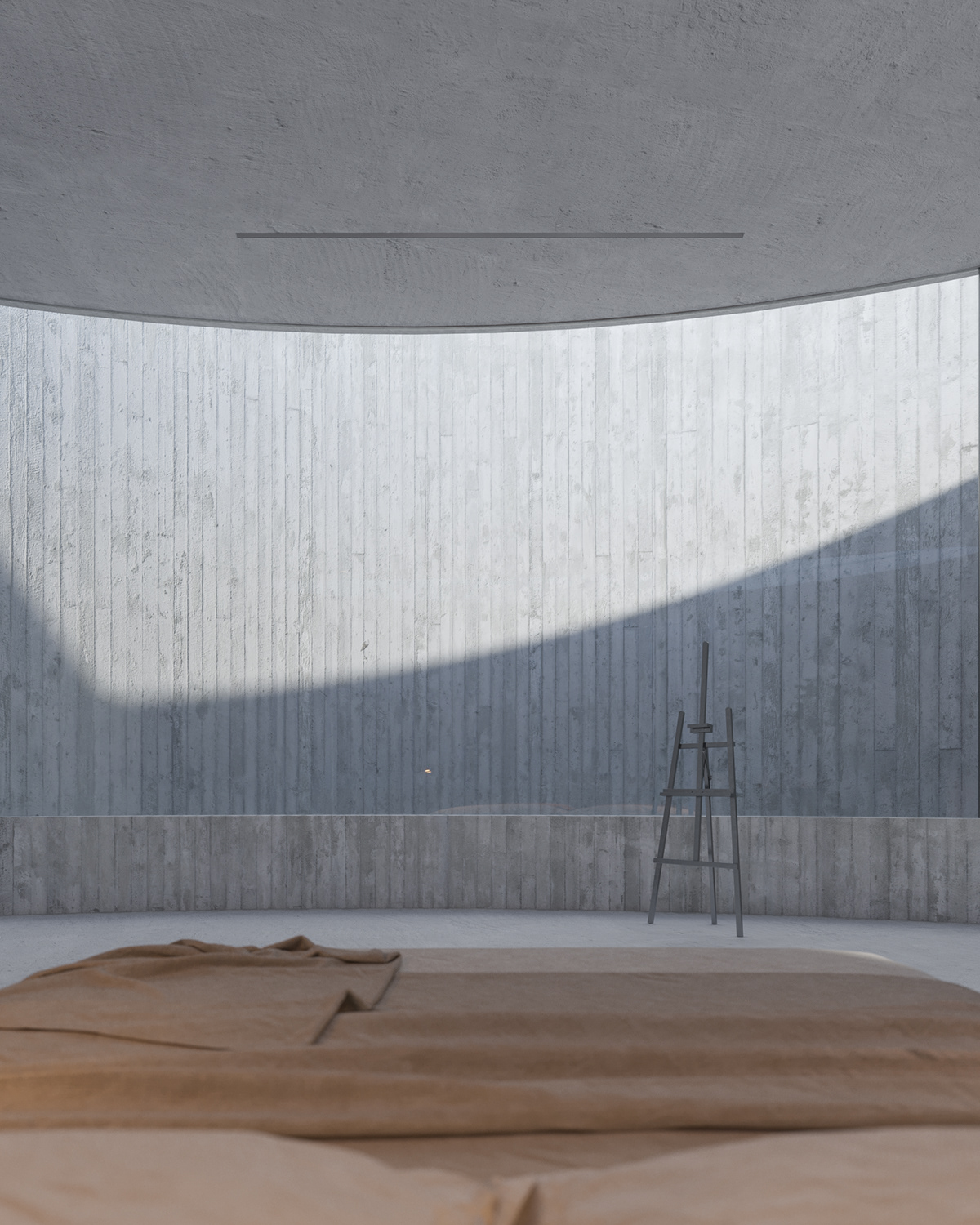Introvert Residence
Year: 2019
Size: 326 sq.m.
Architect: Kanstantsin Remez
Status: Concept
Introvert Residence is the opposite of the usual image of a residential building.
Most projects use nature as a source of inspiration, making large window openings with delightful views.
But what if there are no beautiful views on the site? What can act as a source of inspiration in this case?
For me, It is architecture itself. Waking up in the morning I want to look at the form and the light.
I think it can inspire and energize.
The design itself is built on a combination of two cylindrical volumes. Asceticism of the form is emphasized by the basic material in the project - rough concrete. This material flows smoothly into the interior, where it is also the main theme and creates an inextricable link between the external and internal.






There are following functional areas on the first floor: kitchen, dining room, living room and technical rooms.







From the living room there is access to the terrace, from where we can get to the second level.



The entire second level is given under the bedroom with a bathroom, wardrobe and seating area.













