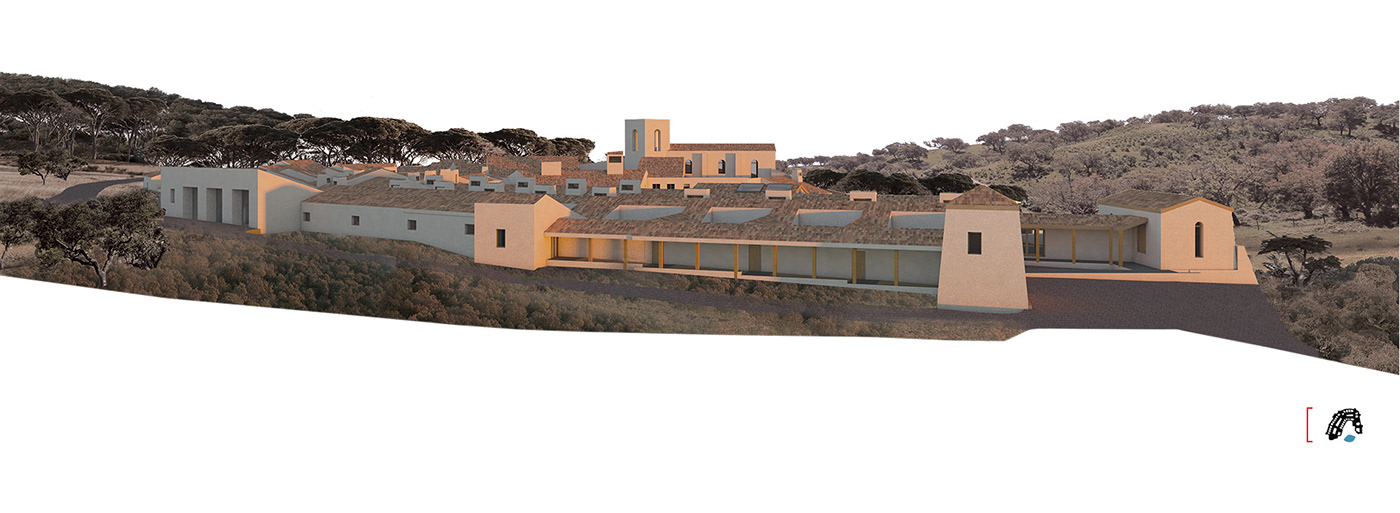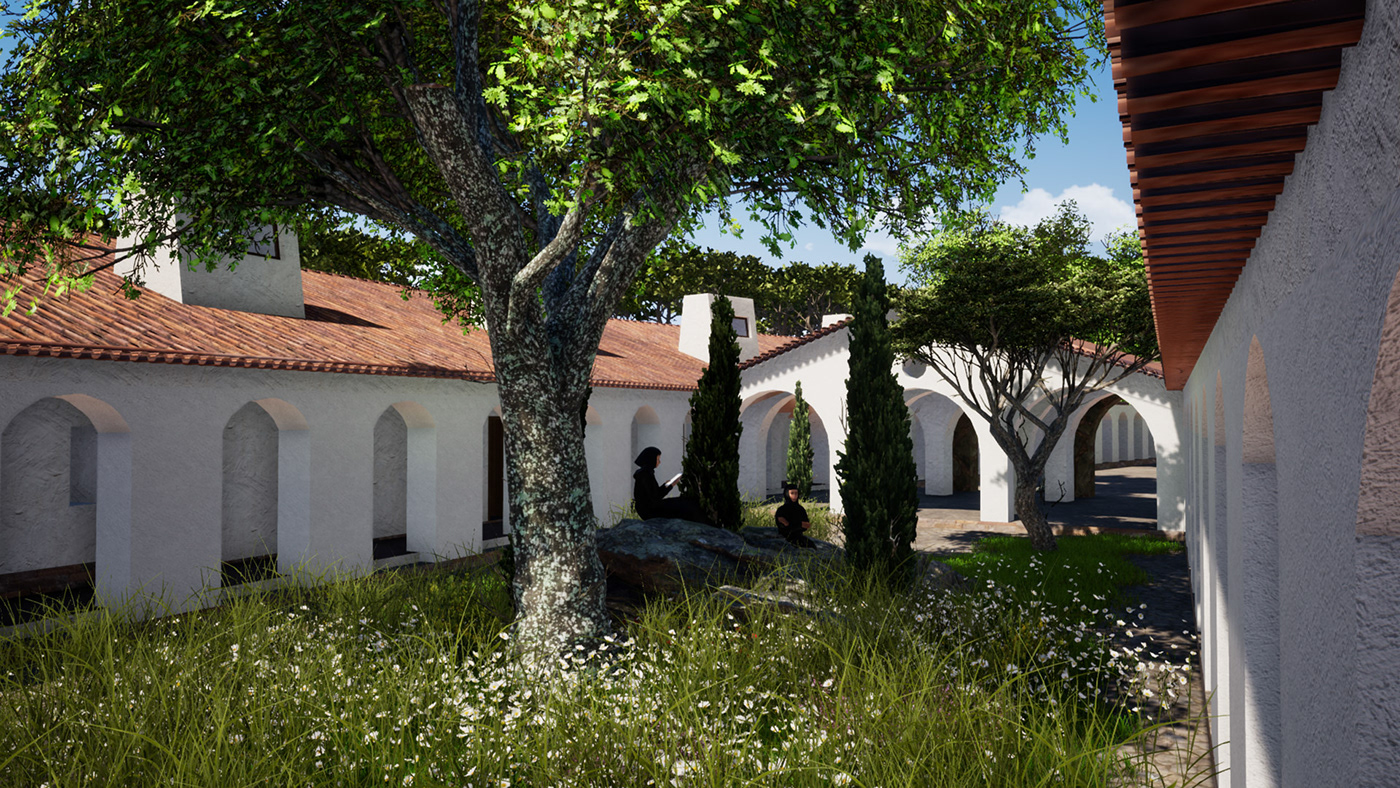
Within the hortus conclusus' garden of the Monastery of Our Lady of the Rosary.
The Monastery of Our Lady of the Rosary
Micro-Landscape: Conceiving Architecture as an Ecological Niche
Type Comissioned Research Project | Master's Dissertation Project
client Famille Monastique de Betheléem de L'Assomption de le Vierge et de Saint Bruno
colaborations SUSTENTA - Laboratory for Sustainable Project @ CIAUD | FAUD-ULisboa
size 7558 m²
location Coruche, Portugal
status Idea
Traditional ways of life find themselves challenged to adapt to present circumstances. Monastic communities are clear examples of how even the most resilient of those cultures are today also facing the urgent demands of the Anthropocene and the prospect of climate change.
The Monastery of Our Lady of the Rosary, where the Monks of Bethlehem will dwell, between the Alentejo and Ribatejo regions of Portugal, faces a reality of biological and social desertification. Due to that reason, their request for a new project for their home became a more than suitable experimental scenario for us to study how a regenerative development paradigm could be applied to the architectural design. We sought to find ways to facilitate resilient forms of inhabiting which could make this community thrive in sync with the ecological and cultural niche it inhabits within the montado landscape.

Southern Outlook of the Monastery. The mortuary chapel facing inwards to the valley closes the spiritual journey of the monks who begin their life by the church - at the Lower Cloister - and move then to the Higher Cloister, which leads to this place of ascension.
Studying the pattern languages (Alexander, 1977) of these man-made cork-oak montado forests, we strived to conceive within it yet another piece of that mosaic of micro-landscapes: intertwining the whole vocation of this cloistered community within the larger ecological, economic and social phenomena present within its landscape and region. Understanding and mimicking biophysical patterns and the rural architectures engraved in the montado's existence, we strived to bring forth a project which could prove suitable for the creation of an eco-cultural niche which the Monks of Bethelem could call home within it.
The project was developed in teamwork with master candidates Vasco Horta and Fábio Simões within the SUSTENTA's "Self Sufficient Architecture" investigation project, and was coordinated by professor José Duarte Gorjão Jorge and overviewed by several other investigation partners and professors from CIAUD. This presentation was developed by myself for the purpose of illustrating my own investigation within that team.

Left Image Soil Structure Analysis and Geomorphology
Right Image Vegetation Analysis
Right Image Vegetation Analysis

Left Image Site Analysis Synthesis, Strategy and Intervention Areas
Right Image Water Retention, Wastewater Management and Biological Strategy
Right Image Water Retention, Wastewater Management and Biological Strategy

The Monastery's Program
Left Image Exploded Axonometry
Right Image General Floor Plan | 1 - Visitor's Entrance to the Church; 2 - Church's Nave; 3 - Sanctuary; 4 - Sacristy; 5 - Courtyard of the Orchard; 6 - Bell Tower; 7 - Library; 8 - Cöenobium's Courtyard; 9 - Chapterhouse; 10 - Greenhouse (Tropical/Equatorial); 11 - Cistern's Terrace; 12 - Kitchen; 13 - Refectory; 14 - Laundress' Cell; 15 - Lower Cloister; 16 - Waterhouse; 17 - Artisan's Workshop; 18 - Prioress's Cell; 19 - Garage and Storage House; 20 - Higher Cloister; 21 - Dovecote; 22 - Greenhouse (Cold Frame); 23 - Mortuary Chapel
Left Image Exploded Axonometry
Right Image General Floor Plan | 1 - Visitor's Entrance to the Church; 2 - Church's Nave; 3 - Sanctuary; 4 - Sacristy; 5 - Courtyard of the Orchard; 6 - Bell Tower; 7 - Library; 8 - Cöenobium's Courtyard; 9 - Chapterhouse; 10 - Greenhouse (Tropical/Equatorial); 11 - Cistern's Terrace; 12 - Kitchen; 13 - Refectory; 14 - Laundress' Cell; 15 - Lower Cloister; 16 - Waterhouse; 17 - Artisan's Workshop; 18 - Prioress's Cell; 19 - Garage and Storage House; 20 - Higher Cloister; 21 - Dovecote; 22 - Greenhouse (Cold Frame); 23 - Mortuary Chapel

Western Overlook of the Monastery's Hortus Conclusus

Northern Facades of the Monastery

Southern Facades of the Monastery

View of the Monastery's Cöenobium from the Hortus Conclusus. At the scene, a gathering between the monks and visitors is happening beside their greenhouse.

Longitudinal Section through the Valley and the Low Cloister, facing South

Transversal Section through the High Cloister and the Valley, facing East

Overlook of the Monastery's Complex and Site from the Southeast

High Cloister's Section Facing Northeast

Longitudinal Section through the Valley and Low Cloister, facing North

Northeastern Outlook of the Monastery. Outside the Church's entrance, by the porch, people await to commune with the sister's in their liturgy.

Low Cloister's Section Facing East

Church's section facing South

Sisters study and pray on a Sunday - their "day off" of their vows of silence and contemplation - at the High Cloister's gardens.
I included as well some selected illustrations from Vasco Horta's master thesis investigation "Para uma Arquitectura no Lugar" regarding the cell's architectural characterization, constructive details and energy efficient design, in order to further demonstrate the depth of this joint investigation effort.

Bioclimatic Schematics
Left Image Room Chamber Section
Right Image Oratory and Study Section

A monk in contemplation, as seen from the window of her room into the garden.

Cell Flor Plan Constructive Details

A monk in contemplation, standing while reading in her cell's private courtyard.

Constructive Section of the Cell
A warm sunset embraces the monastery gardens in shadow.

