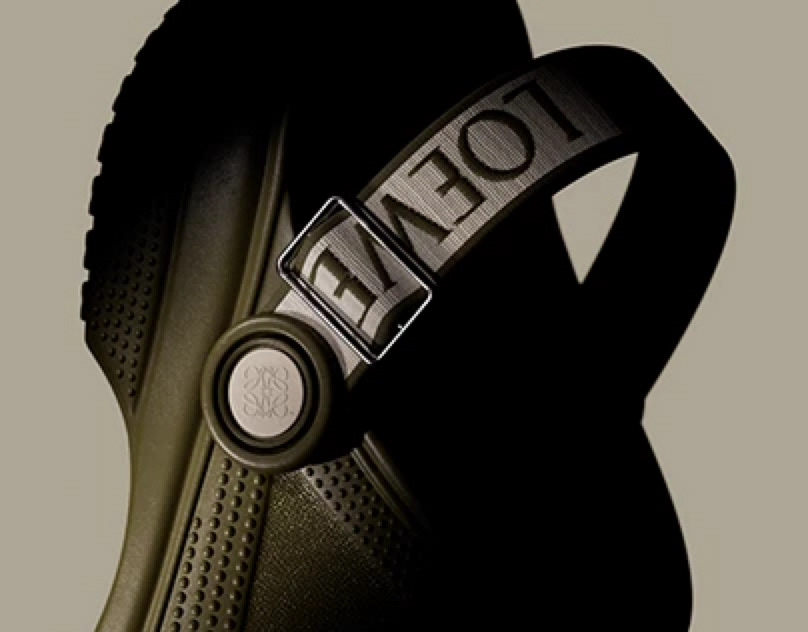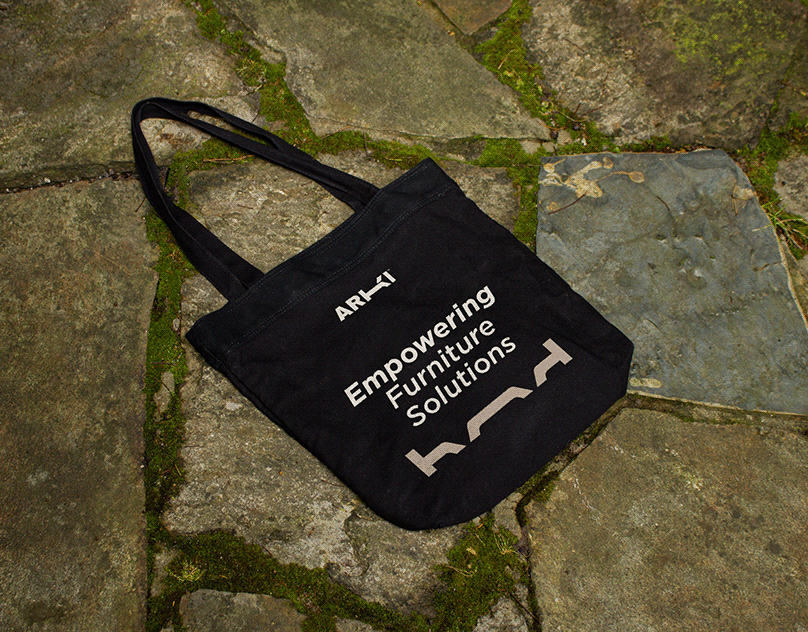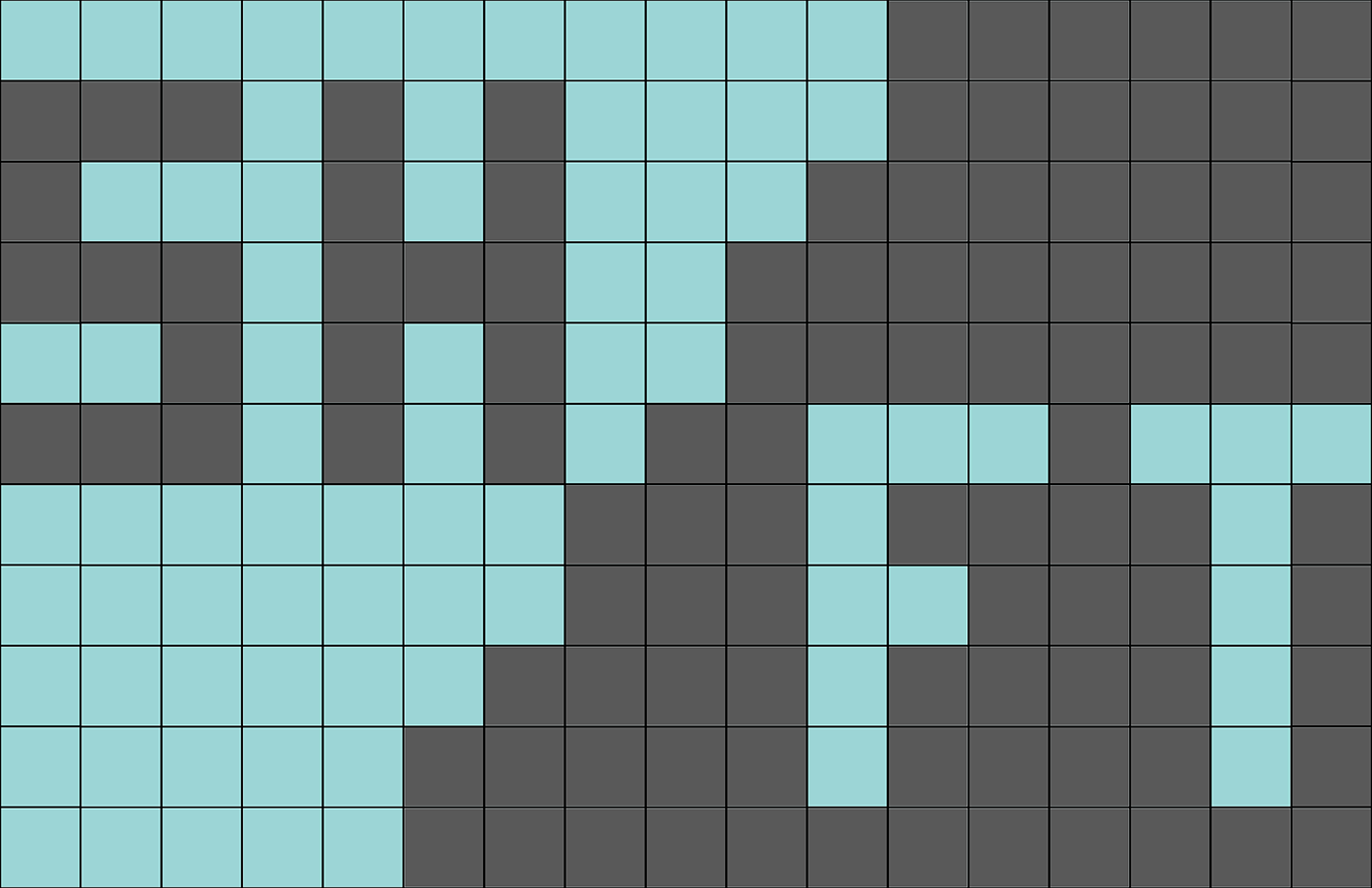
S.H.I.F.T.
Social Habitation for Independent and Functional Transition
Concept Statement
S.H.I.F.T. (Social Habitation for an Independent and Functional Transition) is a regulation minimum security prison that utilizes alternative paths to correction and rehabilitation. With a strict admittance process, residents are selected based on a number of criteria, including, but not limited to time remaining until sentence completion, behavior and advancement within their current facility, and the age at which they were incarcerated (18 years being the oldest). This process, and the facility as a whole were developed for the obvious, yet taboo fact that we need to change our system and more importantly, our mentality. Although the U.S. holds only 4% of the world’s population, we hold 24% of the world’s prison population, outranking China, who holds the 2nd largest prison population, by 400,000. At a smaller scale, in 2015, 3900 Prisoners died while in the U.S. Prison System due to unnatural, stress-related factors. With that said, even if you don’t die in prison, you’re most likely to return after release, as the U.S. holds a recidivism rate close to 75%. Looking to the Scandinavian model of incarceration, Norway has a recidivism rate of 2%, and it has been attributed in part to a bigger factor. Norwegians understand that current convicts are future neighbors and treat them as such, in and out of prison. The Norwegian prison environment is thus a model for S.H.I.F.T., and the concept of a community, village, or campus was the basis of design. This does not negate the fact that S.H.I.F.T. is a facility meant to hold current U.S. prisoners and that regulations and curfews are imposed upon prisoners, referred to residents, within the facility.
Concept Models, Parti's, and Diagrams









Foundation of Trust Statement
Following the notion of a community, S.H.I.F.T. introduces practices that have been understood and implemented within commercial, residential, and healthcare environments for decades to its program. Residents are given the opportunity to expand their prospects for future employment through classes (focused primarily on sustainability), advising, and lectures by professionals from surrounding schools. A mutual relationship is built through this feature of S.H.I.F.T., giving residents fundamental and specific knowledge into current world practices; something very uncommon within our penal system today, but also involving the neighborhood with which S.H.I.F.T. is a part of.
Economic, Cultural, and Local Relevancy Statement
Through a cross-disciplinary educational curriculum, dynamic security involving resident-guard interactions, and a generally holistic, biophillic environment, individuals who are released from this prison WILL be the model from which the future U.S. penal system draws its case study material. With a translucent security system, with guards an inmates interacting on a plateau, mitigation of violence, and proactive conflict resolution can occur. As a society we have set aside laws to protect the general population from harm, however, we have misconstrued and outcast some of the most vulnerable individuals in our society; ex-convicts. What this project aims to accomplish isn’t a new lens for society to view the released, but an entirely new perspective, one that shows transparency through the operation, surveillance, and subsequent evolution of the residents within the project.
Societal and Global Relevancy Statement
The implications of creating a practical, sustainable, and above all else, safe environment for the neighborhood, employees, officers, and primarily inhabitants of a prison have vast global and local benefits. Rehabilitation not retribution has been on the mindset of policy-writers for some time now, however, it has yet to be embedded, or even introduced to the enforcement of the United States penitentiaries.
Color Theory Statement
Through numerous research of pre-existing prisons, progressive detention centers, and in-between, color has been expressed in numerous ways. With an understanding of color theory and color adaptation within the interior environment, it seems proper that the same techniques used in the office of today are implemented into a proposal for a progressive alternative to incarceration. Prison as a hostile environment has been known for its dark and under bearing color sequences, however S.H.I.F.T. looks towards the environments that have and are currently being corrected on a periodical basis to inform the decisions of the lighting and color controls. S.H.I.F.T. will attribute many of the artificial lighting and color decisions to the primary spaces (i.e. circulation, cells, visitation, and educational environments) and leave natural daylight and material selection to dictate the secondary spaces (common areas, cafeteria, gymnasium, greenhouse). Utilizing color within S.H.I.F.T. will allow for a better overall experience, and can be used as a tool to subconsciously guide residents towards a healthy mental state.
Primary Objectives and Security Statement
Security is obviously the primary concern, and is addressed as such. With an exterior wall with a minimum height of 32’ encompassing S.H.I.F.T., fenestration and glazing is selected carefully in order to allow light and even air filtration into the space, but no visual interaction occurs throughout the entirety of S.H.I.F.T. In order to meet a general rule for minimum security prison design, a secondary wall of protection has been implemented, however, to generate the same environment experienced within S.H.I.F.T., the boundary is jogged with specific functions only accessible by Resident’s personal key card, and at specific times. The Library, classrooms, and advisory units, along with other resident-accessible spaces, all provide the secondary security measure and are all surveilled and kept locked when not in use. Security protocol being used within S.H.I.F.T. follows a Dynamic Security guidelines, where guards and residents are encouraged to interact with one another. This is a Zero Tolerance facility. Any harm to oneself or others will be grounds for immediate transportation to a traditional correctional facility.
Education and Work Release Statement
Within the prison, residents are required to choose an academic schedule that fits a personal interest or will be assigned. Sustainability is emphasized with the intention of providing both the residents with a stable, current, and rewarding job after release, as well as any community in which the resident resides in after release due to the increase in sustainably-focused career paths. A number of services are offered with S.H.I.F.T., including, but not limited to, academic advising, business advising, financial counseling, and group therapy. The Philadelphia Mural Arts program will be involved in both the recruitment of new members as well as introducing current and updated murals every year within the prison. Failure to complete courses and or necessary coursework will be documented and the resident will be held accountable. Failing a course within S.H.I.F.T. is similar to most institutions with the exception that after 2 attempts, advisory intervention will take place and an alternative academic schedule will be proposed.
Secondary Objectives, Regulations, and Daily Life Statement
Directors and staff members share a common space with guards so as to formulate a more integral and communicative bridge between the two executive groups. Counselors, teachers, and lecturers will be brought in on a part-time basis, and residents will be informed of times when they are available, so as to maximize the effectiveness of the services.
As per the UNOPS Standard Minimum Treatment of Prisoners (Also known as the Mandela Rules), Residents are given a toilet, washbasin, shower, bedding, a desk, a personal bin, bedding, and clothing for the duration of their stay at S.H.I.F.T. Residents are given a key card, with which they are able to store money, check out books from the library, gain access (with surveilled permission) to classrooms and advisory chambers, the recreational yard and indoor gym.
Residents can also use their key-card to purchase items in the commissary, utilize the laundry machines, and well as meals from the cafeteria. The Zero Tolerance policy holds to financial fraud and embezzlement through bribery, blackmail, or other nefarious acts and will serve as grounds for immediate transportation to a traditional correctional facility.





Inspiration images above noting natural light, biophilic design, and open atrium environments that celebrate materiality and create communal space.
Case Study 1: San Diego Women's Detention Center, California, U.S.A.
This correctional facility highlights some key components in reformatory and detention center design, specifically its use of natural landscapes, semi-pervious outdoor materials, glazing and open design. This is both beneficial to the prisoners within the walls, as well as prison guards. With quality vies from the exterior recreation yards to inside the general population bunking, inmates here are encouraged to interact with one another, instead of the anti-social behavior currently in practice in many prisons across the U.S. The San Diego Women’s Detention Center also received the AIA San Diego Annual Merit Award in Interiors, and is also a LEED Gold certified building.



Case Study 2: Halden Fengsel (Prison), Halden, Norway
Quoted as the “most humane prison on earth,” Halden Fengsel (Halden Prison) adopts the Scandinavian model of rehabilitation and more importantly incarceration. The punishment to crime, as stated in the laws and legislations of Norway, is the removal of freedom from inmates’ lives. Halden Prison incorporates many other alternative and controversial amenities within the prison walls, including a recording studio, allotment of personal trainers to individual prisoners, access to cutlery, and personal video games. Coupled with it’s superb location and qualitative design, Halden prisoners are able to truly experience community and responsibility to themselves and others.



Site Demographics, Context, and Decision Reasoning
The Drexel Armory, located in Powelton Village, University City, is the location of the first S.H.I.F.T. site, offering vast opportunities many rural and outer-city facilities do not have access to. For the secondary users of the space (administration, advisors, and officers), S.H.I.F.T. is accessible by multiple forms of public transportation including, SEPTA’s Bus, Trolley, and regional rail, NJ Transit, and even Amtrak, being 3 blocks from 30th Street Station. The primary reason for S.H.I.F.T.’s site selection was it’s proximity to Drexel and the University of Pennsylvania and the possibility of research and teaching opportunities for students and faculty at these institutions.
Site Pictures and Dimensions


















Preliminary Floor Plans, Reflected Ceiling Plans, and Sections







Preliminary Axonometric and Perspective Drawings








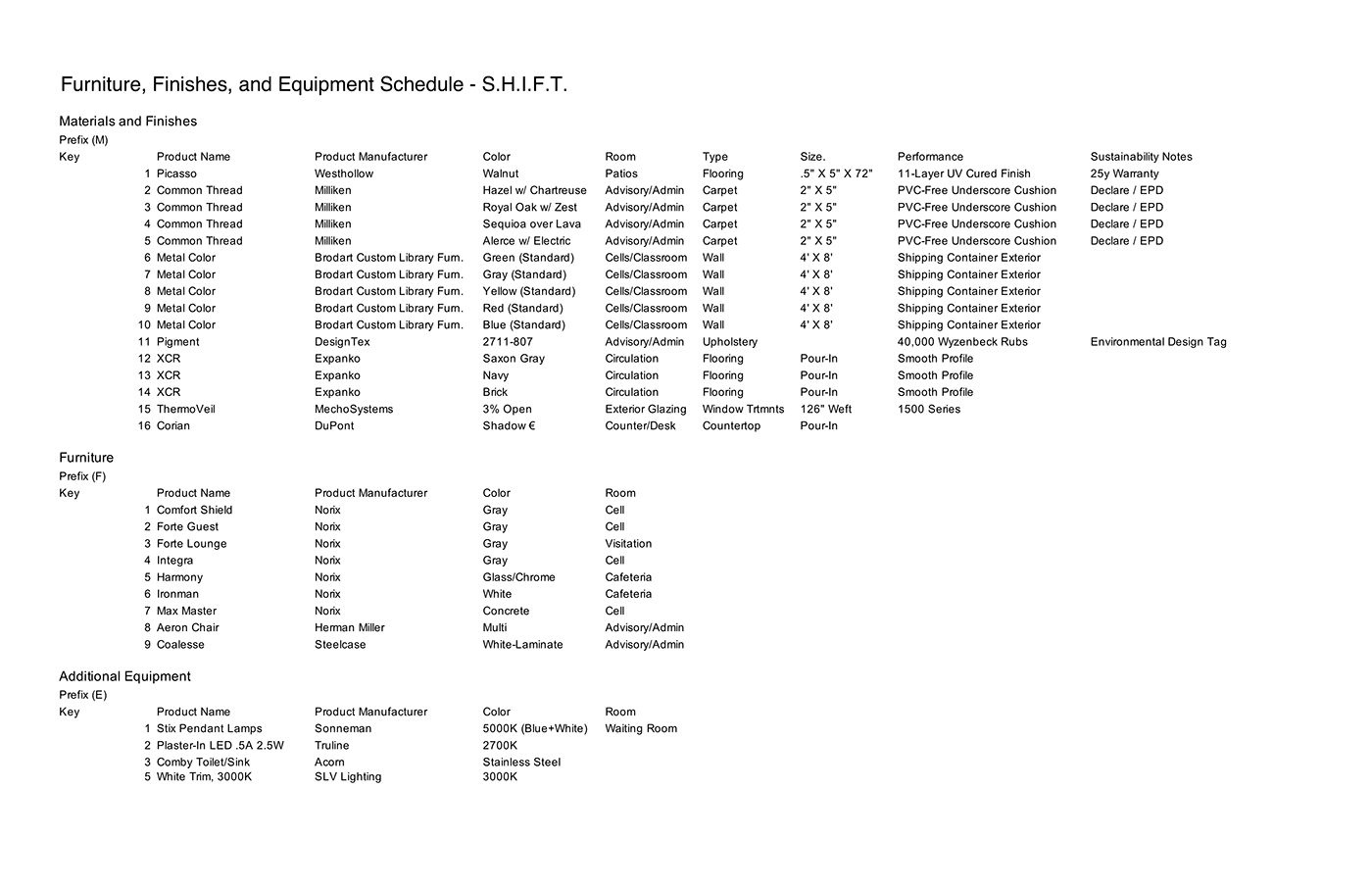
Furniture and Finishes Schedule

Exploded Axonometric with Details and Boundaries indicating similar spaces from the occupancy load spreadsheet

First Floor Plan and Site for Context
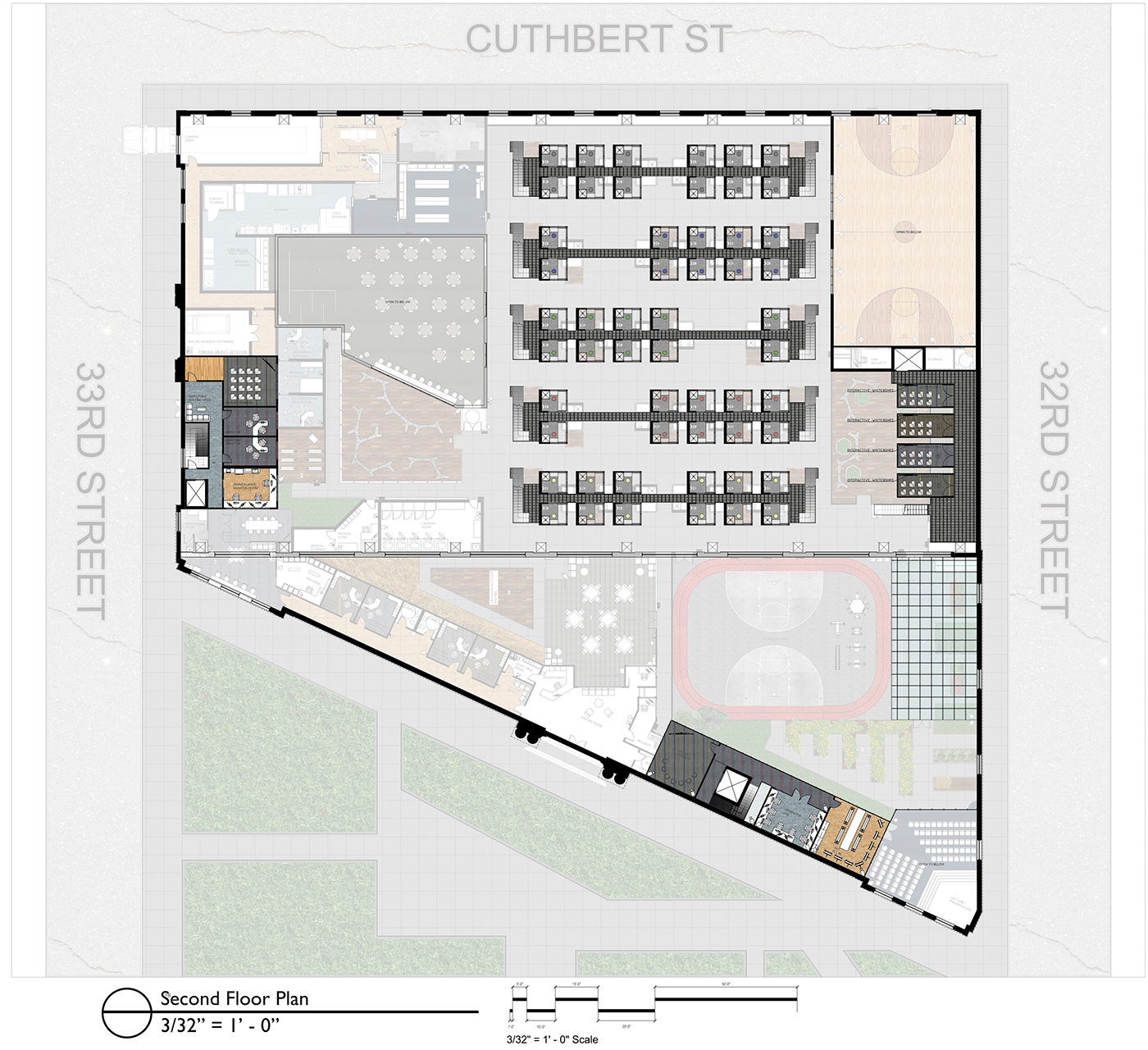
Second Floor Plan with First Floor Underlay

Complete Reflected Ceiling / Roof Plan

Visitation Room Perspective

Corridor Walkway Perspective

Exterior Cafeteria Area Perspective

Classroom and Exterior Library Perspective





Final Boards as Presented (42" X 66" each)




Physical Model with site built from a CNC model, 3D printed, custom built, complex structural trusses and dormitories, and laser cut walls, floors, and roof.
