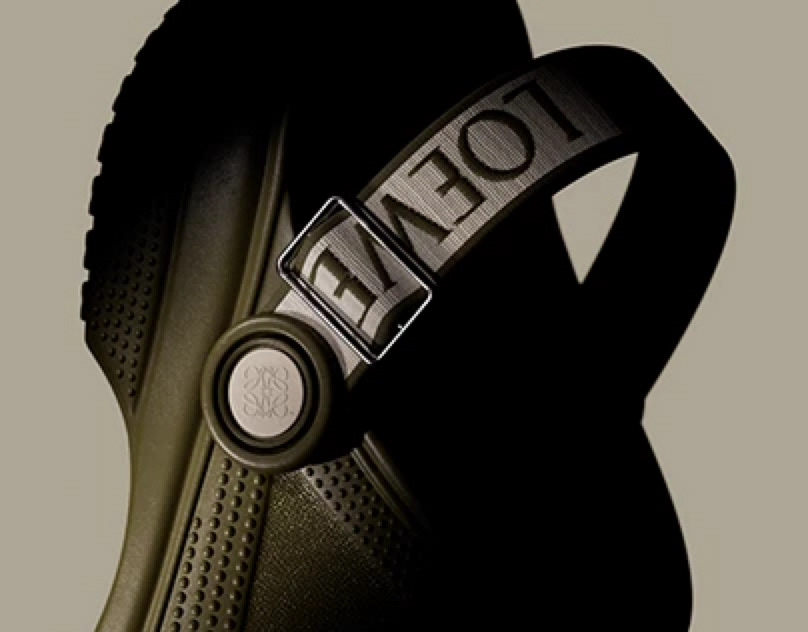
The Other 1%
A Museum about Water Conservation
The Other 1% is a project completed during the final studio course in the Interior Design curriculum at Jefferson University (FKA Philadelphia University) as a museum identifying a social or global responsibility designers have to the built environment. This project identified water shortage and developed worlds over-use of potable water and offering a space for individuals to learn how and where water is used. This project aims to shine a light on the unfortunate reality that some are subjected to in developing worlds and offer sustainable alternatives to water use within 1st world countries to begin the long process of creating a more water-equitable future for all.
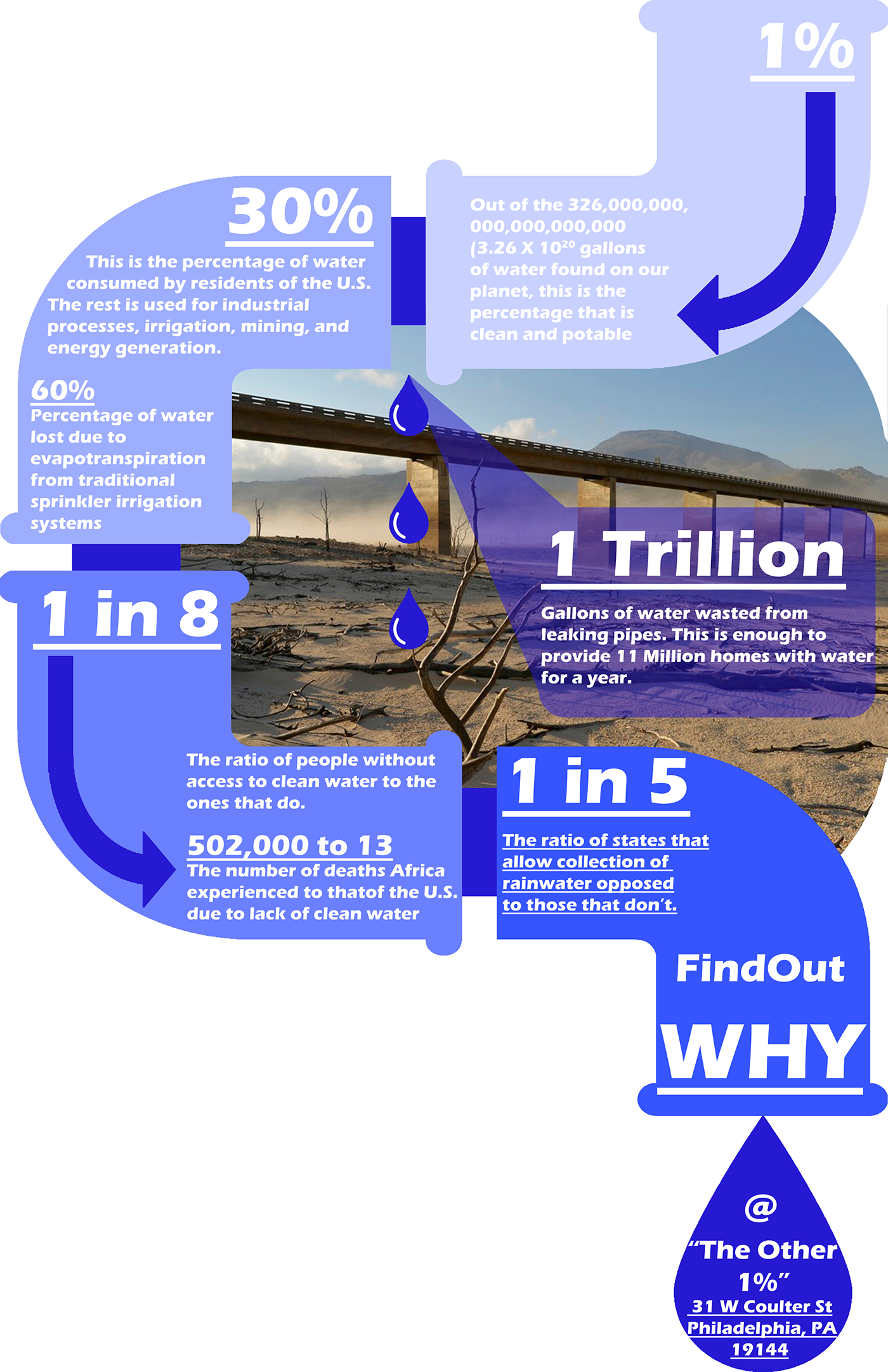
Advertisement / Awareness poster for The Other 1% completed in the first few weeks of the project.













A research paper highlighting the need to understand and claim responsibility for a crucial resource part of "the commons" accessible and owned by all. Different techniques, technology, and data give insight to how we use water in developing and developed countries, and offer advice to become a more water-equitable community worldwide.
Color and Health Strategy
Through the use of light, naturally inspired colors and materials, users will once again understand the museum as a structure that, much like the theory Le Corbusier gave, does not displace the ground, but rises it up and throughout. Lessening the impact the building has on the earth is a major implementation considered here, and the materials and colors throughout the museum showcase such, through natural woven, and colored textures, the museum truly is one with nature.
Light and Health Strategy
Through the wide use of sawtooth skylighting, clerestories, and SolaTubes, users of The Other 1% will inherently understand the museum as an individual experience, rather than a processional pathway on which information is found. Although suggestive by the circulation and wayfinding paths, users will find the atrium like space is beneficial to the overall understanding of the information in the museum, as it revolves around safe and clean use of nature to its highest potential and returning our everyday lives to a state of natural elementation. Finally, the artificial light that is used throughout the museum is LED based, and emit little to no heat, so the fear of micro-burns of materials throughout is mitigated.
Artificial Lighting Strategy
Both Artificial and natural daylighting will be utilized well throughout the space and through placement of lighting control, an economic and environmental position can be achieved. Throughout the museum, lighting has a range of both color temperature, and physical translucent lightbox’s surrounding the actual sources of light. These sources include LED, fluorescent, and CFL tubes. With the wide use of troffer luminaires illuminating the majority of the accessible floor space, economic benefits can be realized. With the introduction of natural lighting overhead in the largest final exhibit, the possibility for a net-zero building can begin to form into a reality. With LED lighting in the majority of the public spaces, the maintenance and cost of operation is also kept low. With brilliant color identity, individual and large groupings of display can be illuminated, while containing the light to a specific area. Overall ambient lighting is achieved by larger pendant and hung fixtures, but most importantly through the manipulation of daylight portals and clerestories. Most lighting is for illuminating displays held on the wall, or for illuminating a projection on a surface or wall. With the use of Tensile-Strength fabric, LED’s are installed in the plenum and fabric is stretched over the perimeter of a ceiling system. When shading is needed, most notably in the A/V and Lecture rooms, MechoShading is utilized. An All-Glass framing technique is used in both of these spaces, with thermal and acoustic sealants lining the mullions, natural light is allowed into the Landscape interior space while mitigating glare and reducing SHG (Solar Heat Gain).
Human Perception and Behavior Strategy
Through the use of a single, processional pathway, with only slight deviations and areas to divert the path of a user, the experience that user will feel will be similar, and directed. The feeling of overarching and directional pathways is mitigated however by the soft use of colors and the natural light expanding across the entirety of the space. Utilizing an exterior patio space to house areas for workshop and learning capabilities for rainwater collectivization, as well as a small café and outdoor seating arrangement, users are able to take a break and re-cap all that they have learned in the museum, as well as enjoy the company of others, who may have only stopped in to grab a bite or stop by the store.
Sustainable Systems Strategy
Installation of Water reduction strategies
Ultra-Low Flush Toilets OR Composting toilets
Water Cisterns
Solar Water heating strategies
Complete rainwater collection system
Water cistern for use in rainwater collection system
Xeriscaping throughout landscape and exhibit’s that utilize landscaping
Low-flow fixtures
Drip Irrigation if required (limited use)
Water-bottle refill stations incorporated with water-fountains
Experimental condensation collection techniques active in arid climates
Photovoltaic panels
Green roof garden
Blue roof garden
Use of solar gain
Passive design strategies (i.e. window placement, potential ventilation, orientation etc.)
Maintenance strategies and signage encouraging water use reduction
Energy Star Appliances
Parking for Low-emission vehicles
Bike Racks
Geothermal water heating
Geothermal cooling
Education for participants on a weekly schedule about energy reduction
Material use reduction
Low-VOC material use
Metering for energy
Sub-Metering for water
Motion Sensors for energy use reduction
Graywater reclamation systems/filters
Graywater reclamation cisterns
Blackwater reclamation (if allowed by state)


Existing floor plans with dashed lines indicating structural grid and elevation / section markers.



Preliminary structural, spatial, and lighting block plans.


Preliminary demolition plan. This was later changed to accommodate different design solutions found during design process.


Lighting section detail model + existing building photographs





Preliminary concept drawings and diagrams









Conceptual / spatial 3-dimensional models indicating basis and direction of design intent




Preliminary color + materials palette with n emphasis on darker blue hues for a subtle callback to the oceans and lakes that surround our dry land.







Preliminary floor plans showing design progress, problems, and subsequent solutions.


Final code plan indicating shortest path analysis, fire-retardant equipment, human behavior notes, wall ratings, ADA-compliant turning radii, and security fixtures. This was created after storyboarding and acknowledgement of design problems and development of solutions. storyboarding and acknowledgement of design problems and development of solutions.
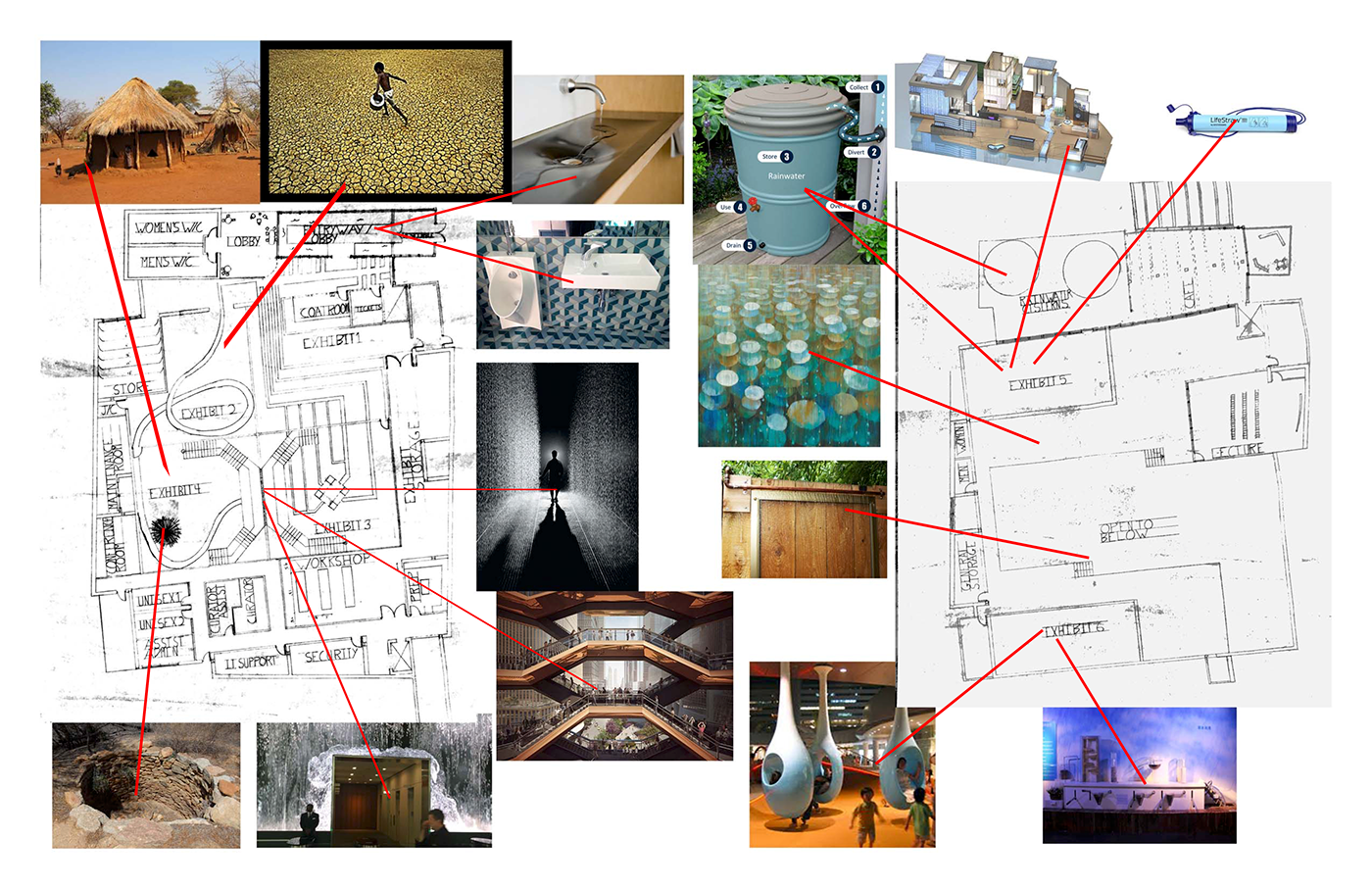
Preliminary storyboard floor plan indicating areas of interest and different exhibit types. Precedents were taken from existing buildings and water resource tactics and some ideas were refined while other's replaced throughout the design process.


Final reflected ceiling plan to accompany the light map and FF+E schedule

Light map indicating preliminary artificial and natural lighting techniques. Use of light pipes proved beneficial in the gift shop and entry sequence and was used for it's flexibility of color and physical luminaire structure.












Lighting Schedule, Left-to-Right: 1. En Halla, Inlio 2. En Halla, Unda 3. En Halla, Vima Linear 4. LED Flush Strip Lighting 5. Noise, Clover 6. Noise, Diagonal 7. GE EnergyStar Recessed Can Light 8. SolaTube™ 9. Talo, Flourescent Mount 10. Generic Troffer 2X2 11. Generic Troffer 2X4 12. WAC, Track 2-Point Lighting
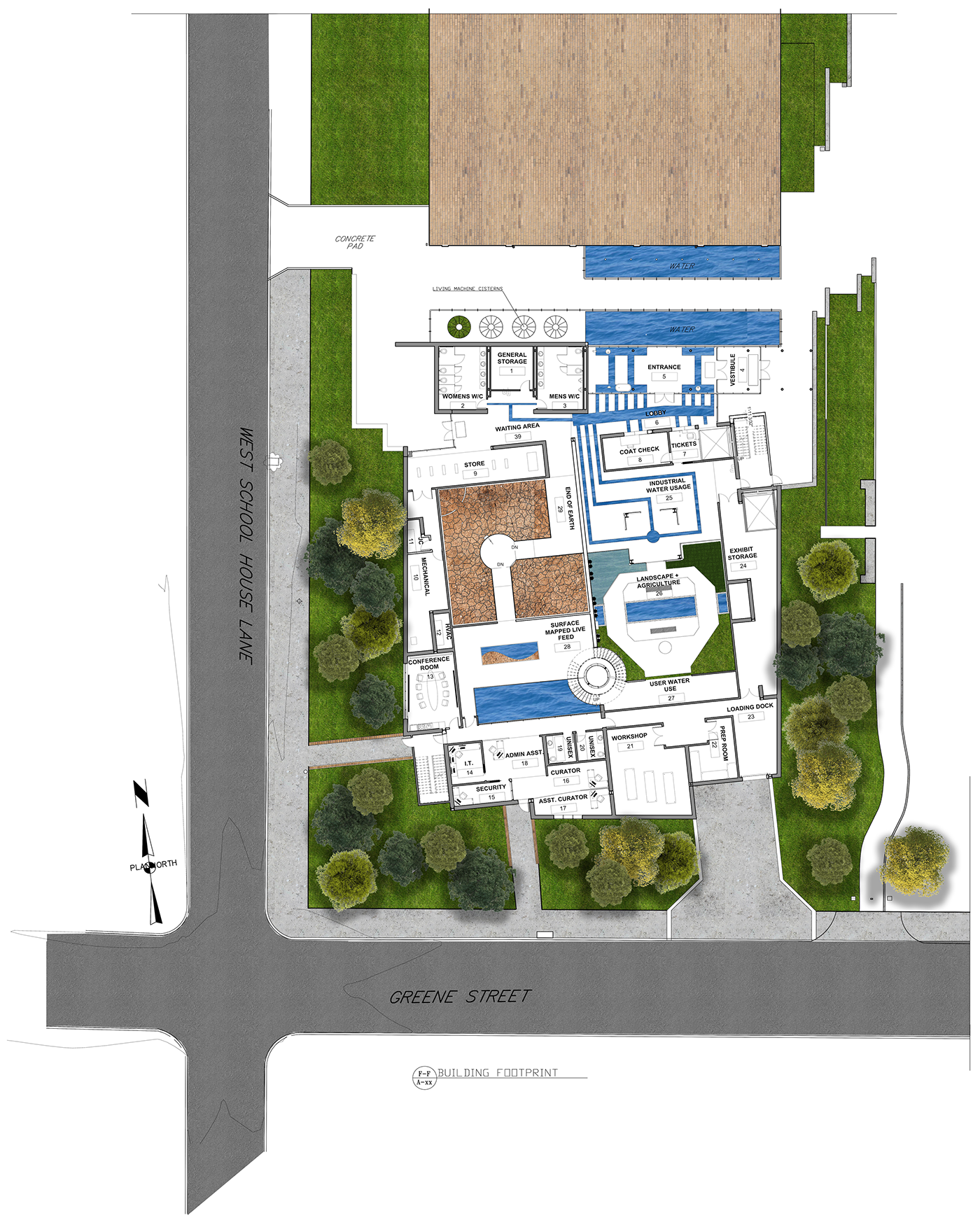
First floor plan and site showing major design elements and context

Second floor plan with first floor plan underlay showing atrium and outdoor spaces
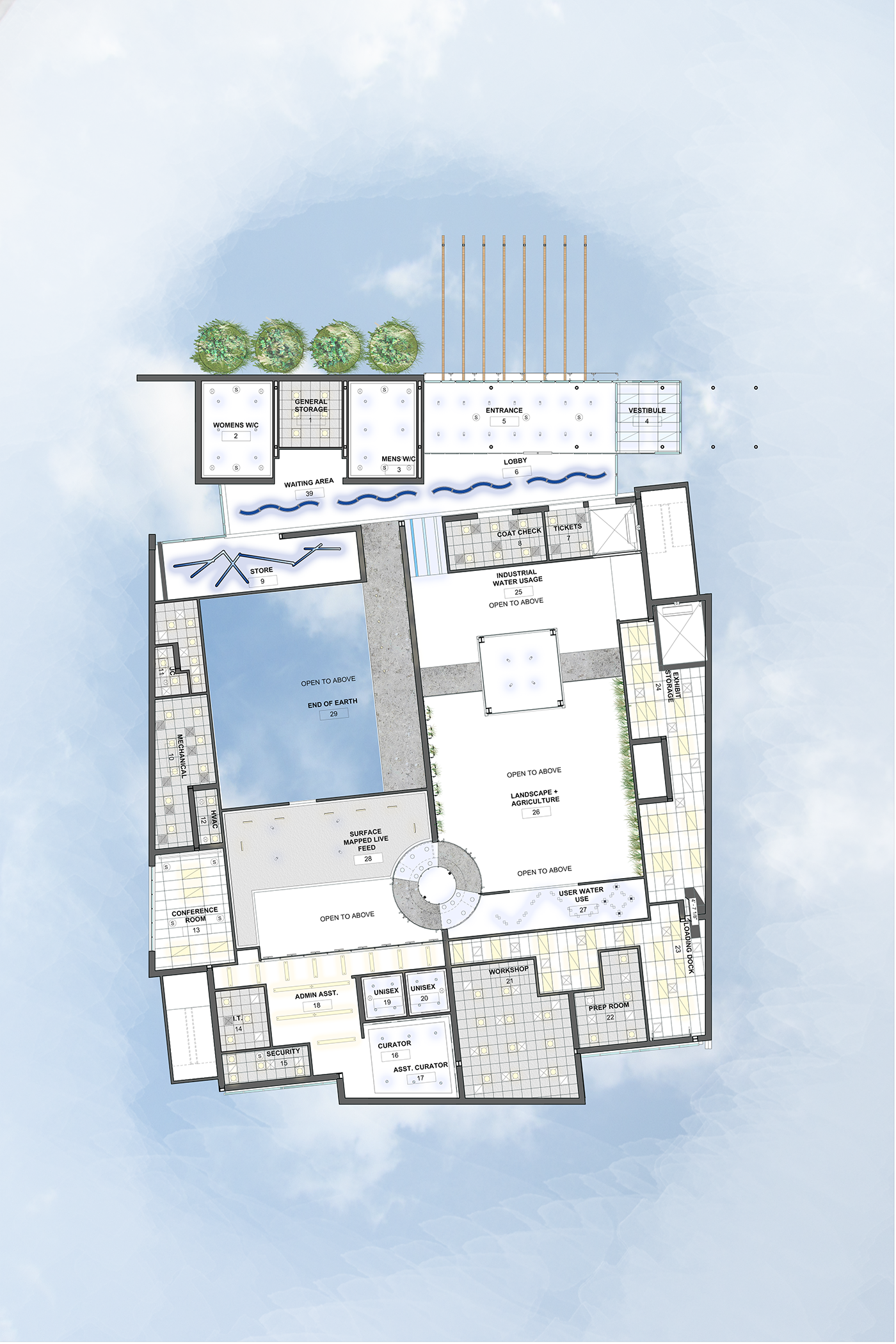
First floor RCP highlighting open-atrium spaces and "End of Earth" exhibit stretched custom-print ceiling fabric.
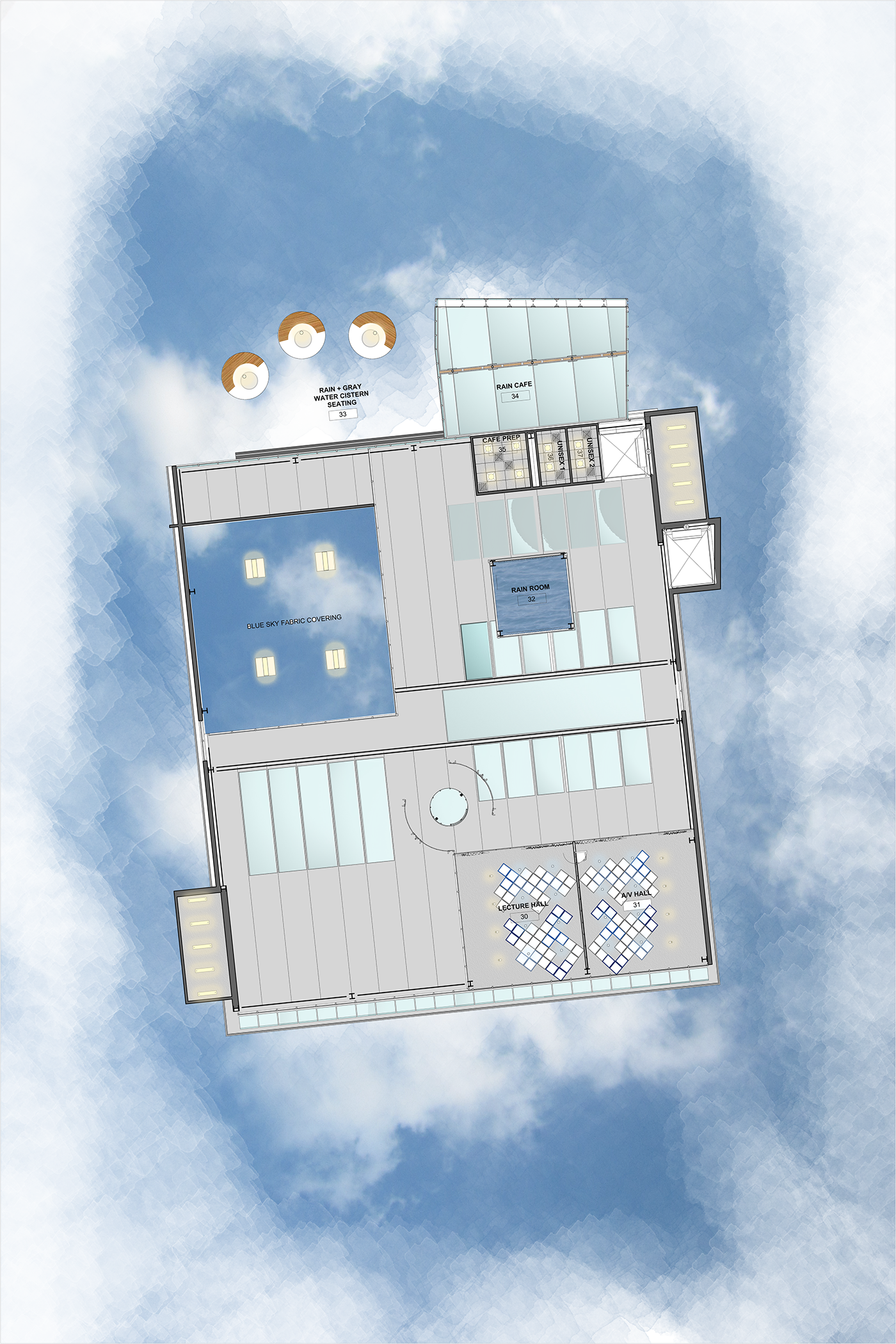
Second floor RCP showing skylights and exterior seating alcoves
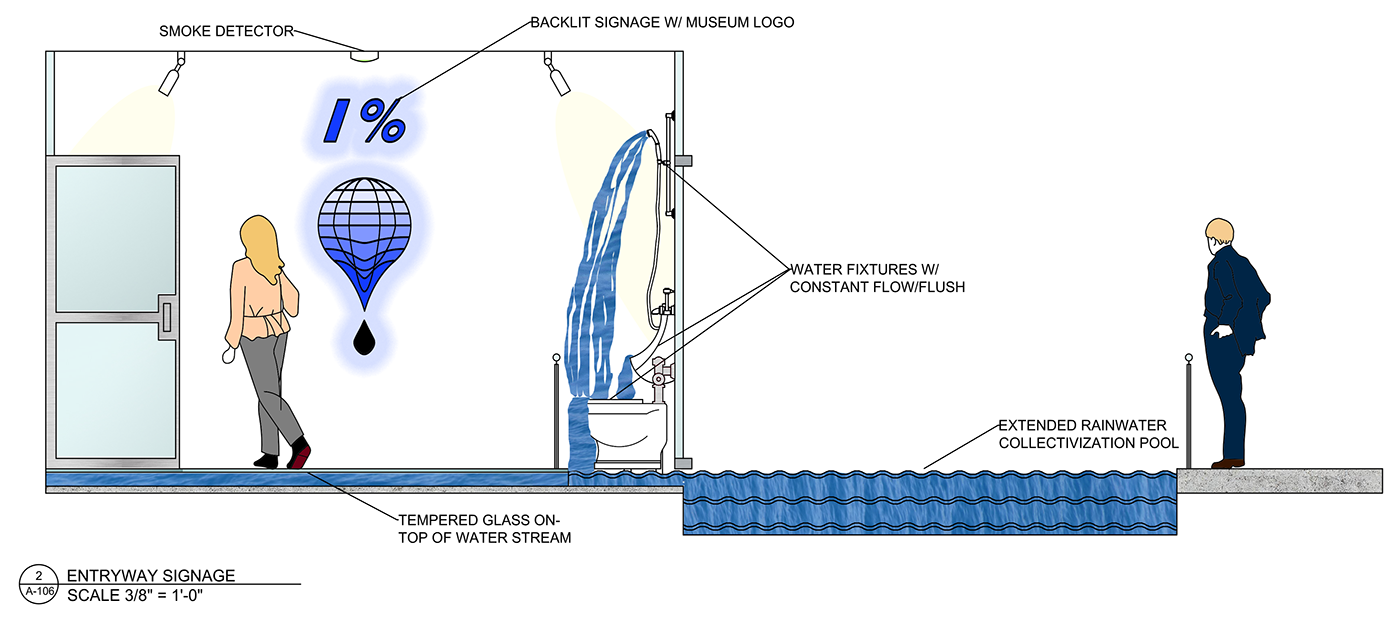
Small detailed section highlighting interior and exterior spaces of the museum. The exterior pathway leading to the entrance is open 24/7 to the public, and provides valuable information even when the museum is closed including UVM's Living Machine construction, potable water use in landscaping and the built environment, and providing shelter underneath the wood pergola.

Entry / Vestibule sequence is meant to immerse the user in a world of water before even purchasing a ticket. Constantly leaking / flowing common bathroom appliances drain into a series of water channels the direct the user through the doors into the reception / lobby where visitors can check their coat, buy a ticket, visit the gift shop, use the bathroom, or take the elevator to the Rain Cafe.
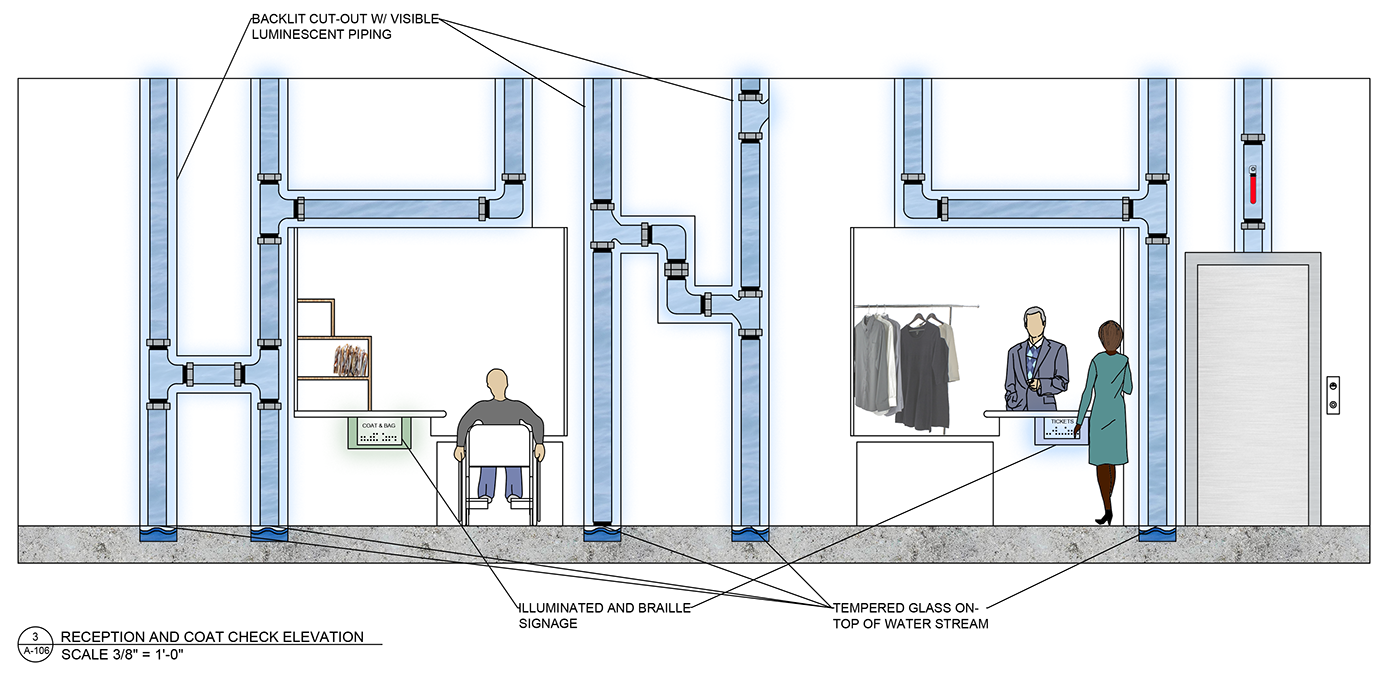
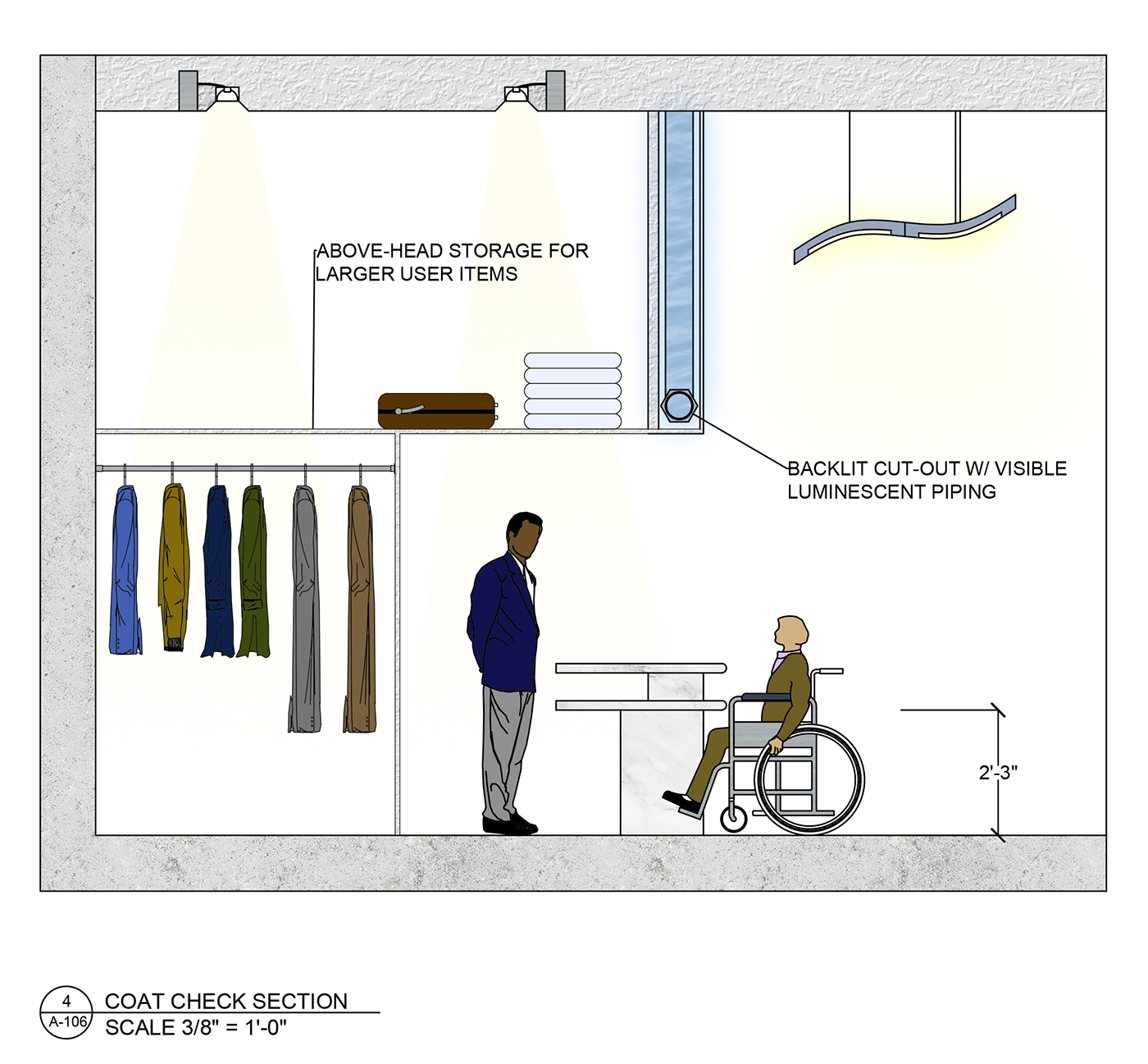
Small detailed section of the ADA-accessible coat check with storage and callout of the primary feature of the lobby; illuminated water-pipes circulating vertically in the cutouts of the ticket booth and coat check wall.
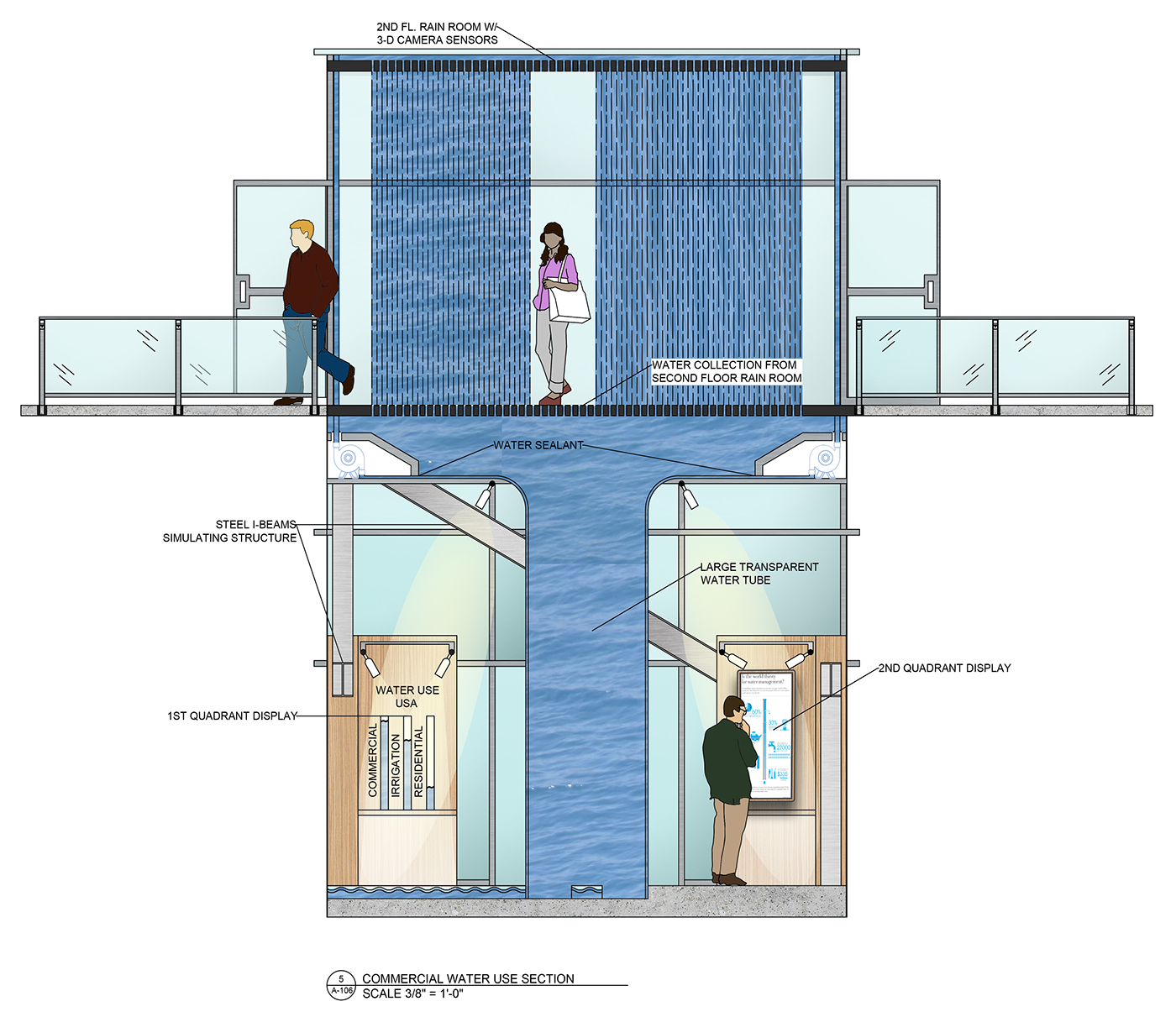
A feature of the 1st and 3rd exhibits demonstrates water usage in a commercial environment, and the responsibility of the users of commercial buildings to mitigate potable water waste.

One of two sides in the 2nd exhibit showcasing different plant types and their associated locations. This information is used more and more in landscape design to select vegetation that is native or hybridized to the location in which they will be planted to reduce potable water use through irrigation. This side, coupled with the 2nd side in the same exhibit, also functions as a natural air filter and circulator.
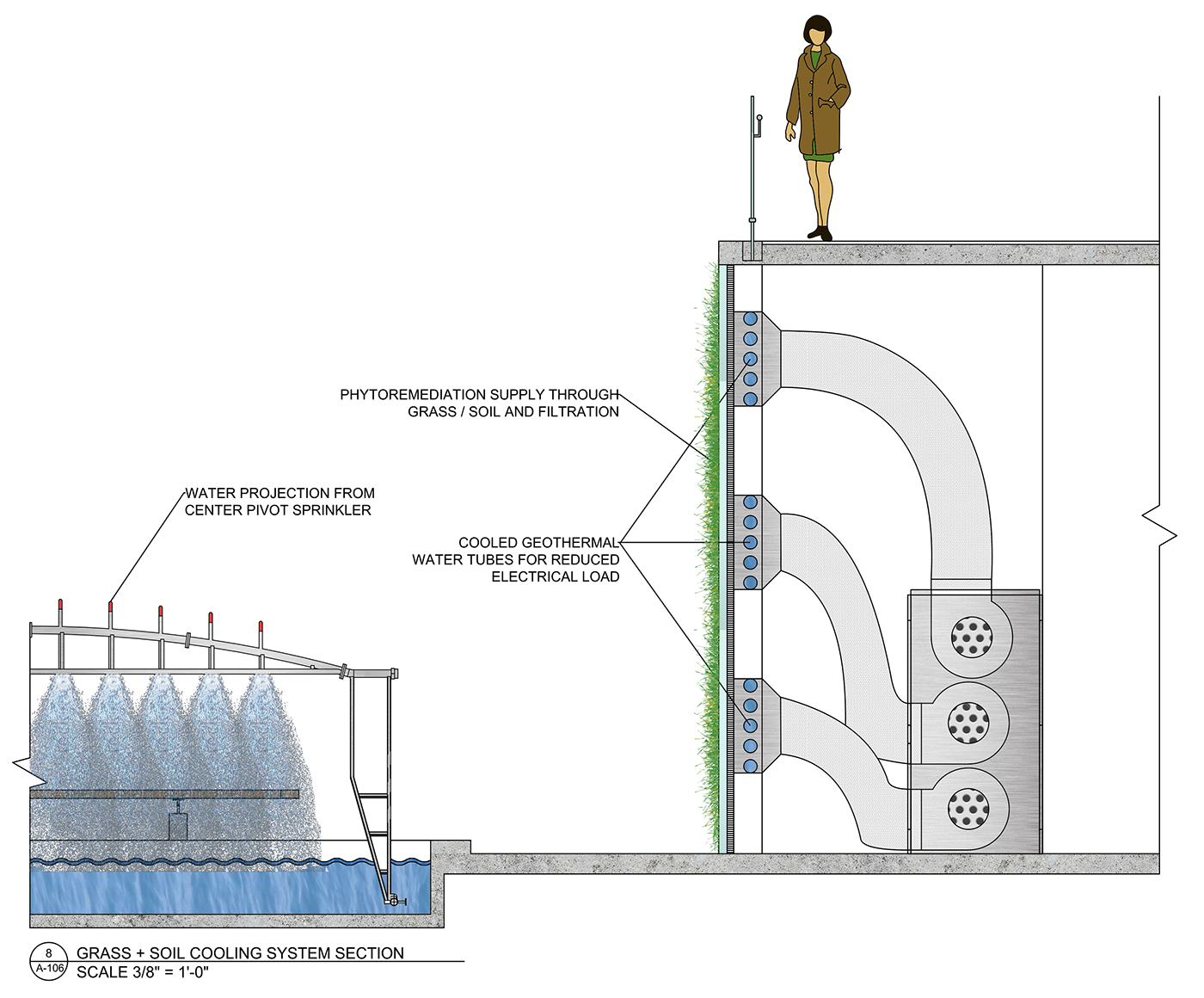
The 2nd of two sides in the 2nd exhibit completes the supply grilles of the HVAC system. Since this exhibit is open to above, it also provides HVAC control to the entirety of the mezzanine level. The middle space is dedicated to a continuous flow of water from a large irrigation sprinkler, usually found in large agricultural applications. The water also provides a "screen" on which water-related short films are projected.

A component of both the 1st and 2nd exhibit, different strategies for agriculture and water-aquifer preservation are presented here. Hybrid plants are set on top of a Ivy-laced trellis that functions as an air purifier. Permeable pavers, used in commercial and residential environments, float in the tub of water circulating to the lobby.
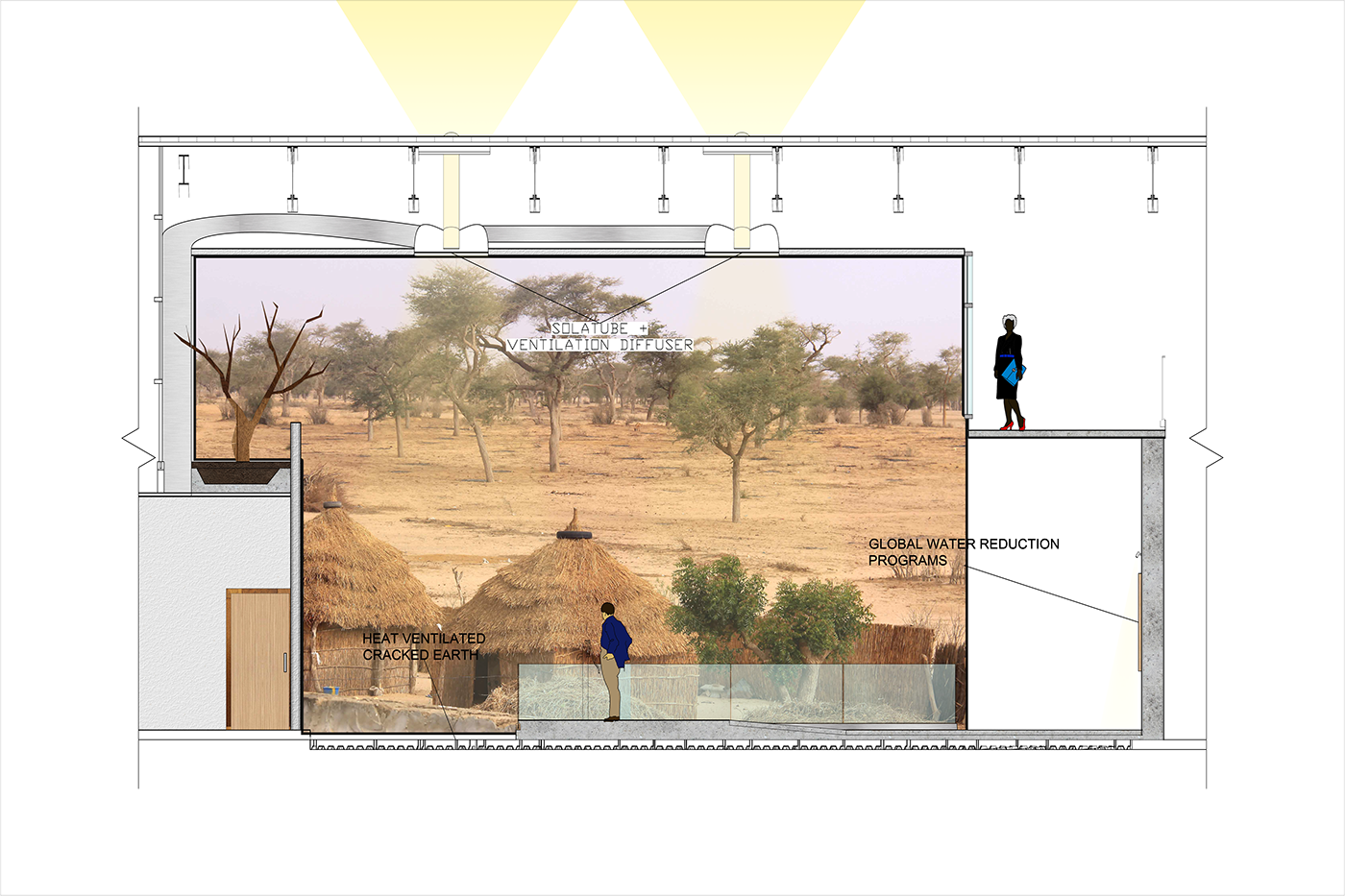
Detailed Section of final "End of Earth" Exhibit featuring a dry and arid environment with SolaTube™ light infiltration set into a stretched custom-print fabric.

Longitudinal section showing, from left to right; 1. Lobby universal-access bathroom suspended lavatories 2. Rain Cafe above lobby with wood troughs to direct rain along the northeast window panes 3. Gift Shop and Social Water Contract signing 4. Final "End of Earth" exhibit with outreach and program posters 5. Mezzanine walkway / viewing portal to final exhibit and rain cafe 6. "Water Solitude" exhibit showcasing surface-mapped graphics of community grassroots projects around the world 7. Curved monumental staircase from 3rd exhibit brings users to the mezzanine level while also providing a water "portal" when entering and exiting the staircase 8. Back-office planning on the south side of the building to maximize cooling and heating benefits for the employees of The Other 1%. 9. Lecture and A/V hall for large demonstrations / presentations


(2) Large Final Boards (66" X 42")


(2) Small Final Boards (44" X 42")







Final physical model representing water path circulation, light wells, and museum exhibit features.
