Wooder - A Water-Conscious Office Space
Construction Drawings
This project, a proposal for a small office interior fit-out to build an office space for a water-conscious non-profit company named Wooder, was completed during the Fall 2018 Semester at Jefferson University (FKA Philadelphia University) and showcases more expertise in construction-drawing set creation and development. It also indicates knowledgeability of primary goals of the IARC 607 -Technology I for Interiors curriculum necessary for CIDA accreditation. Floor plans, partition details, ceiling construction, stair construction, proper code regulation and adherence, as well as design features are included and made solely for this project.
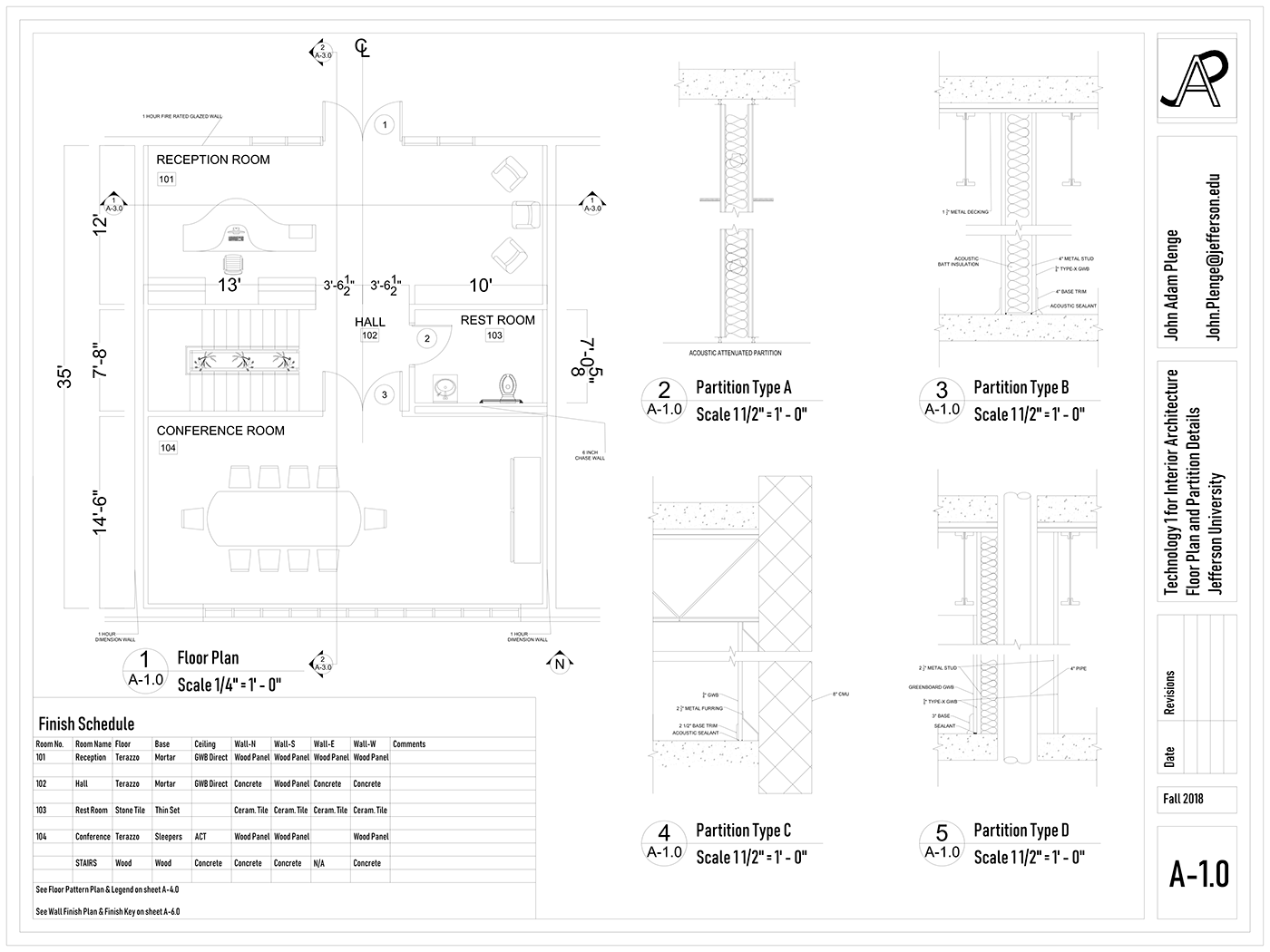
1st Sheet Showing Floor Plan and Wall Partition Details
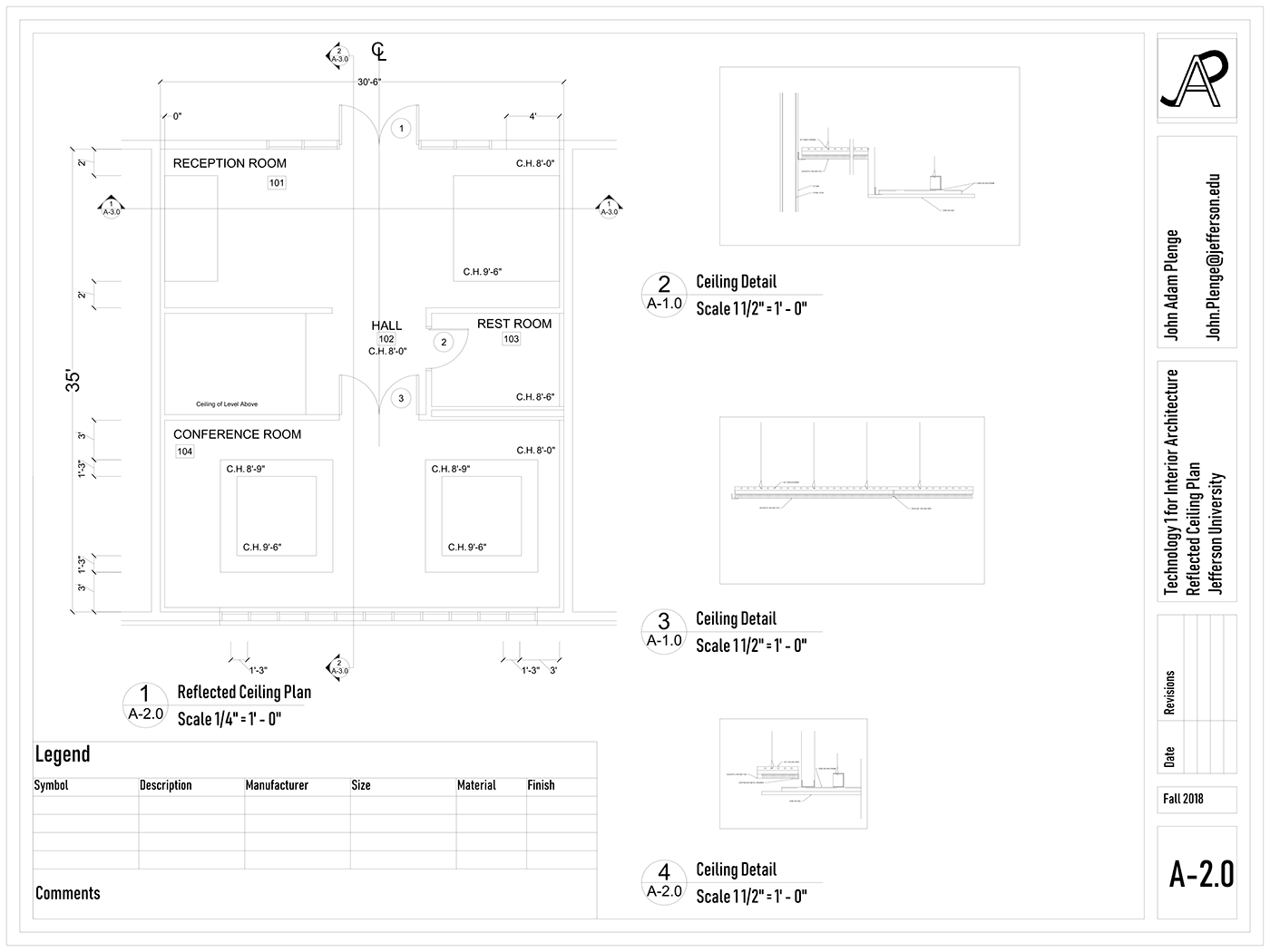
Second Sheet: Reflected Ceiling Plan and ACT/Gypsum Ceiling Details
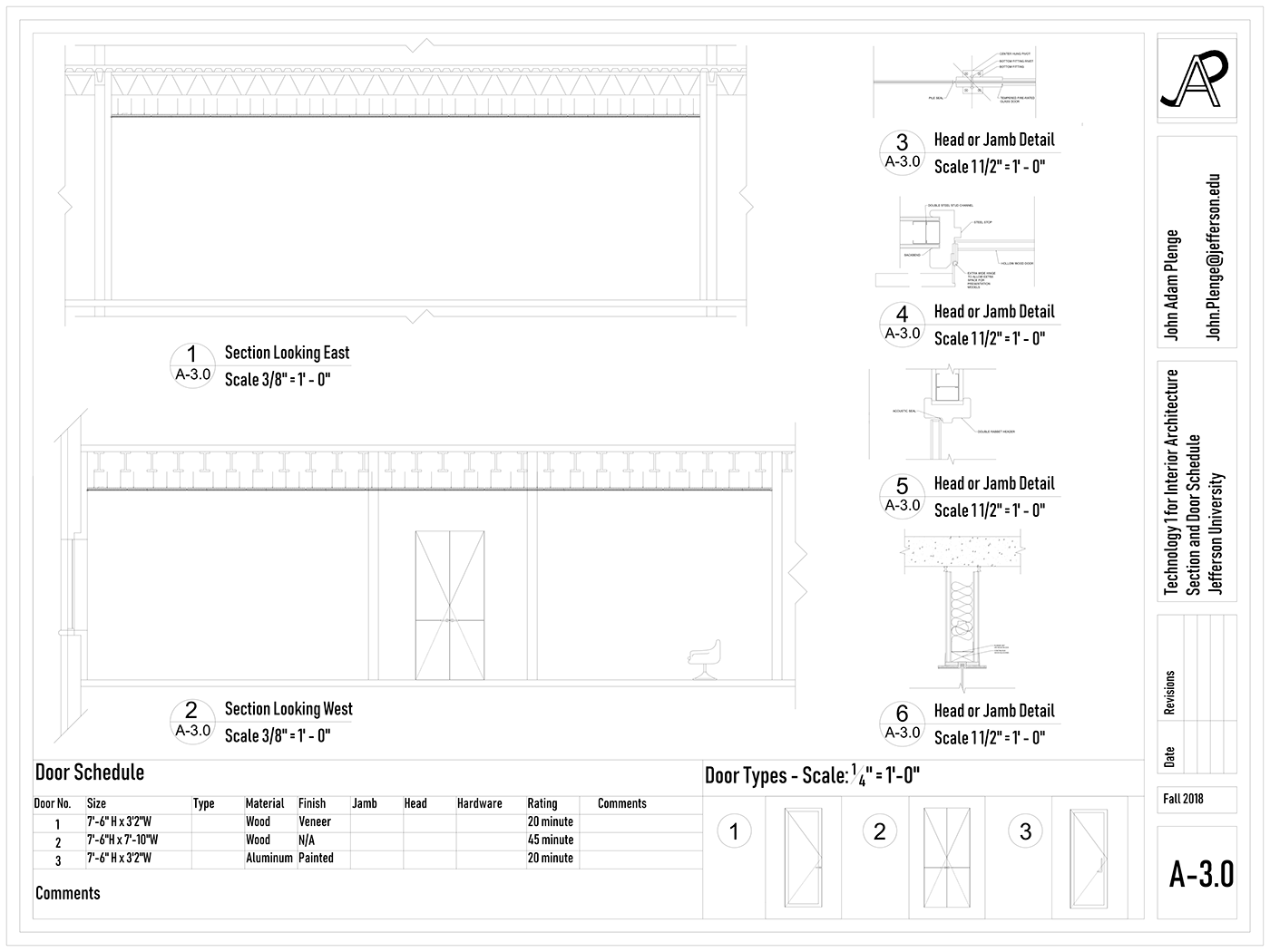
Third Sheet: Door Schedules, Details, and Section Cut
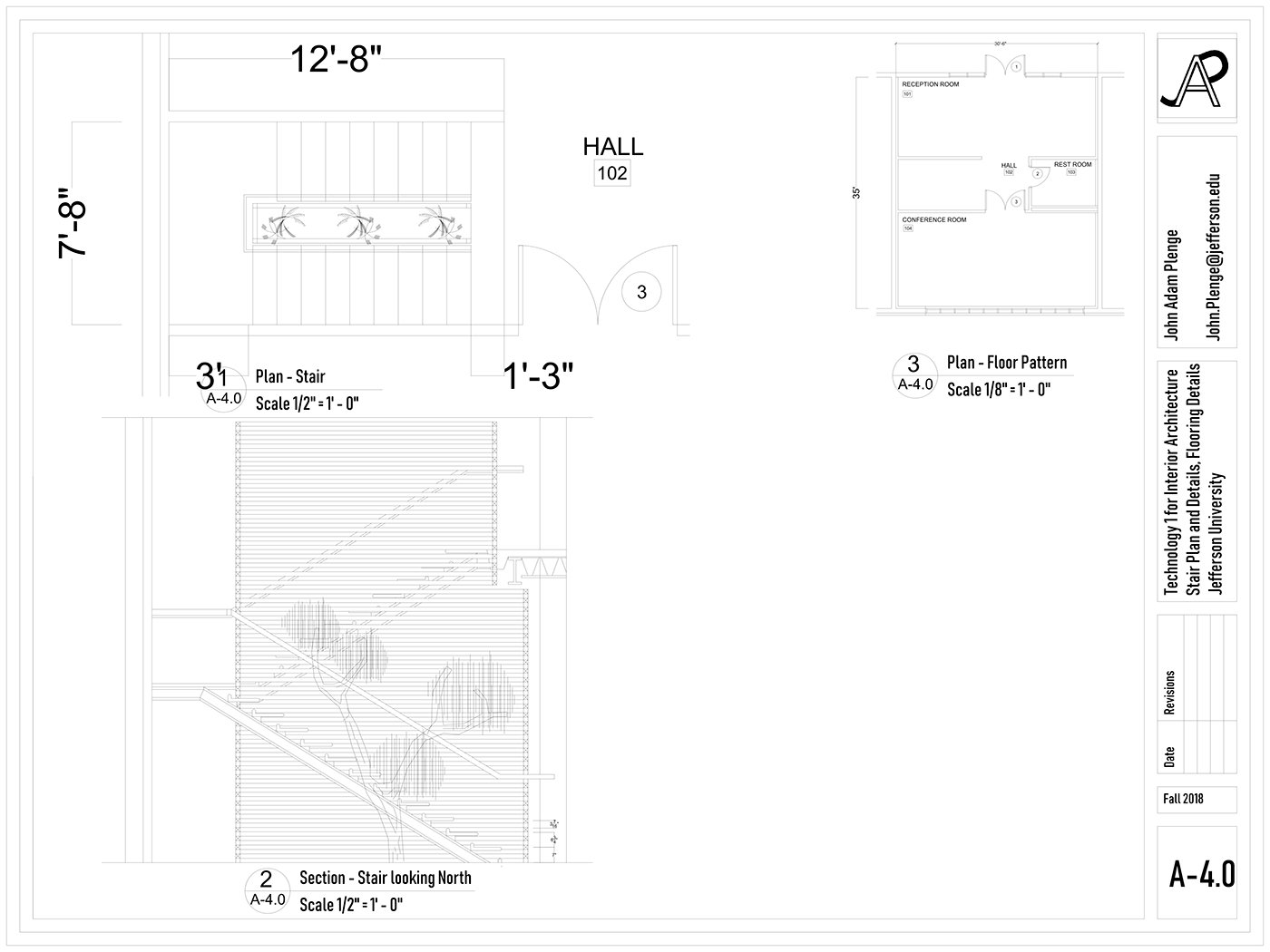
Fourth Sheet: Stair Plan, Elevation and Floor Pattern
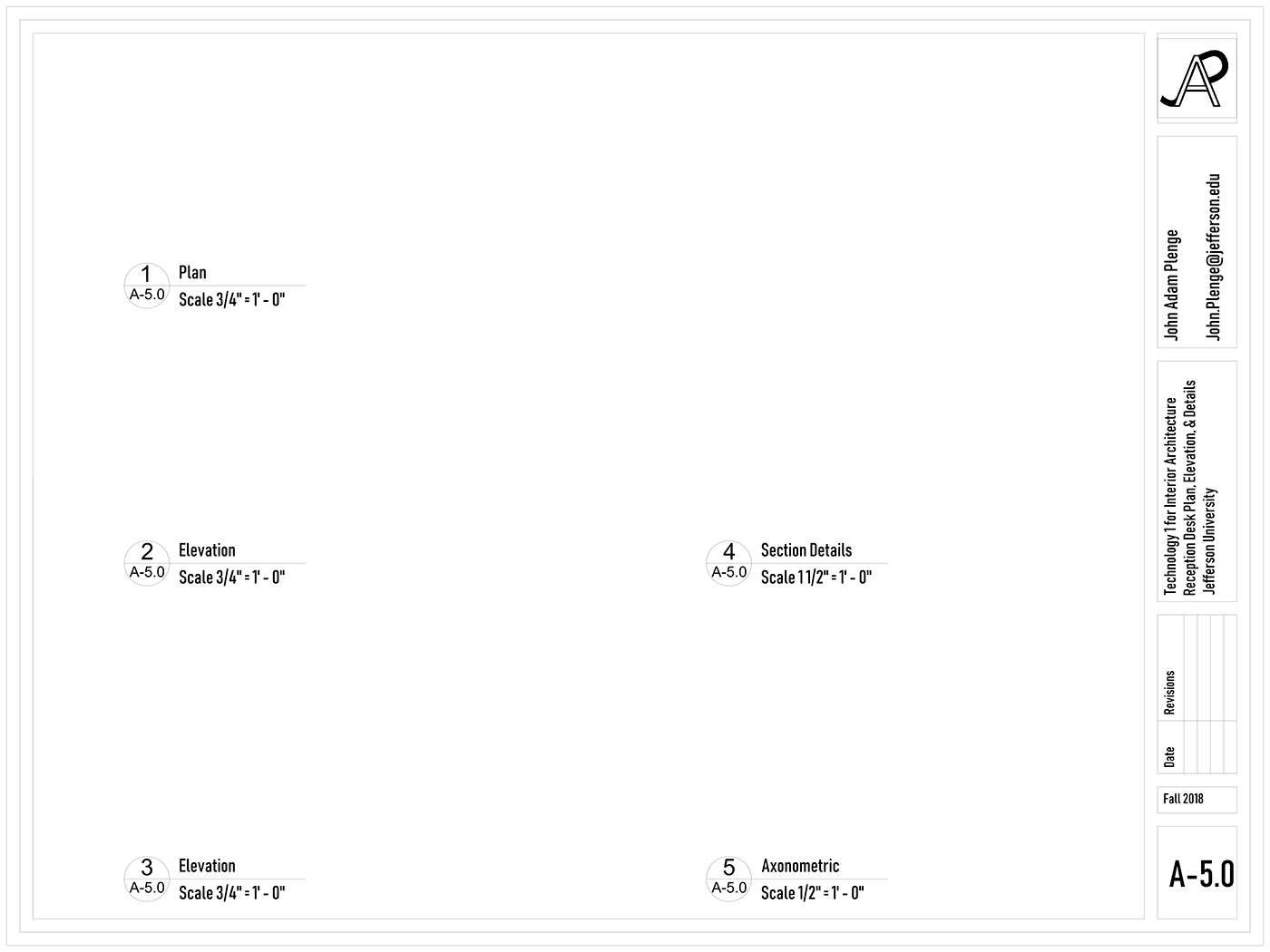
Fifth Sheet: Reception Desk Plan, Elevations, Sections and 3D Axonometric Perspective
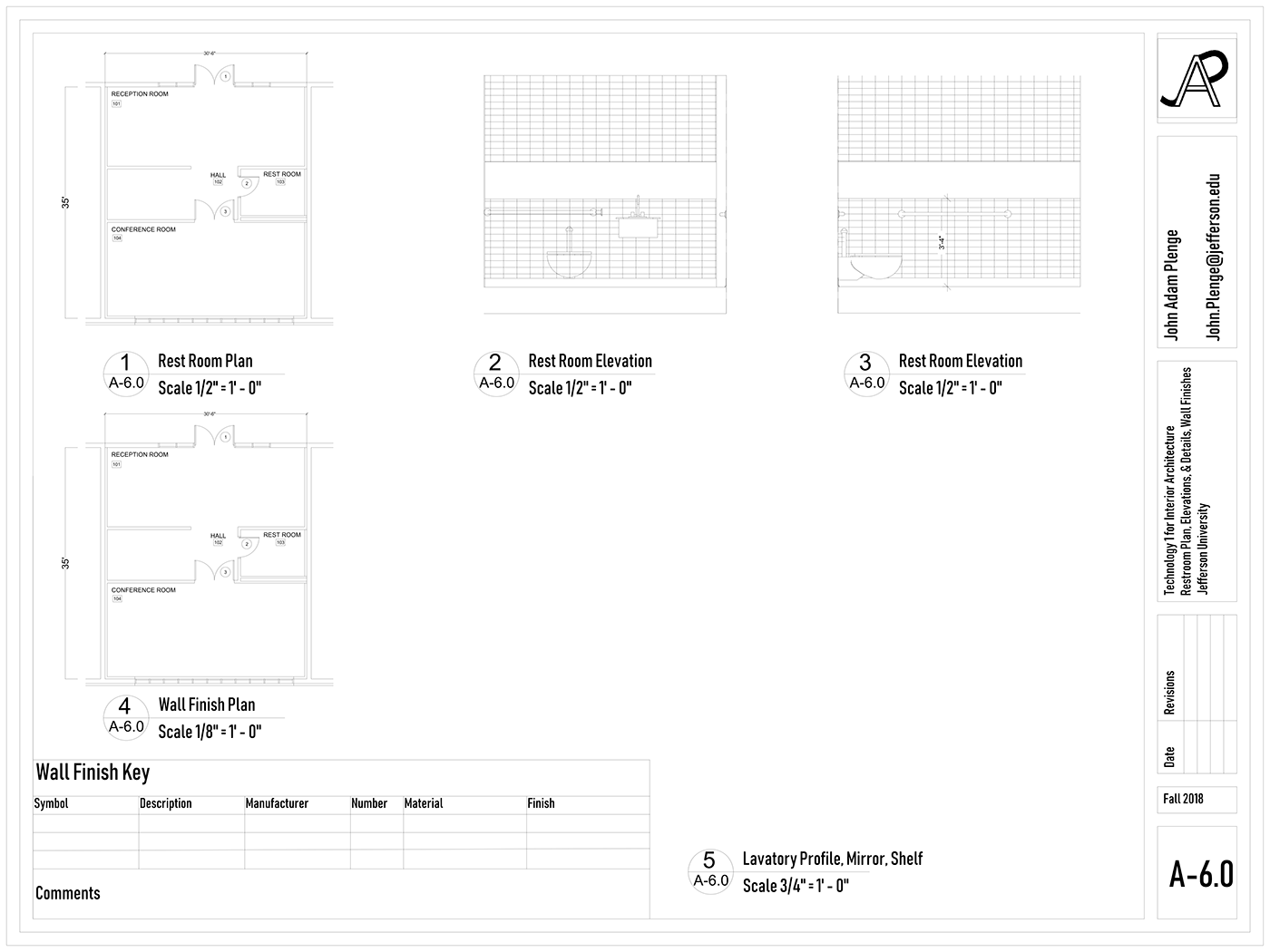
Sixth Sheet: Watercloset Plan, Elevations, and Fixture Profiles


