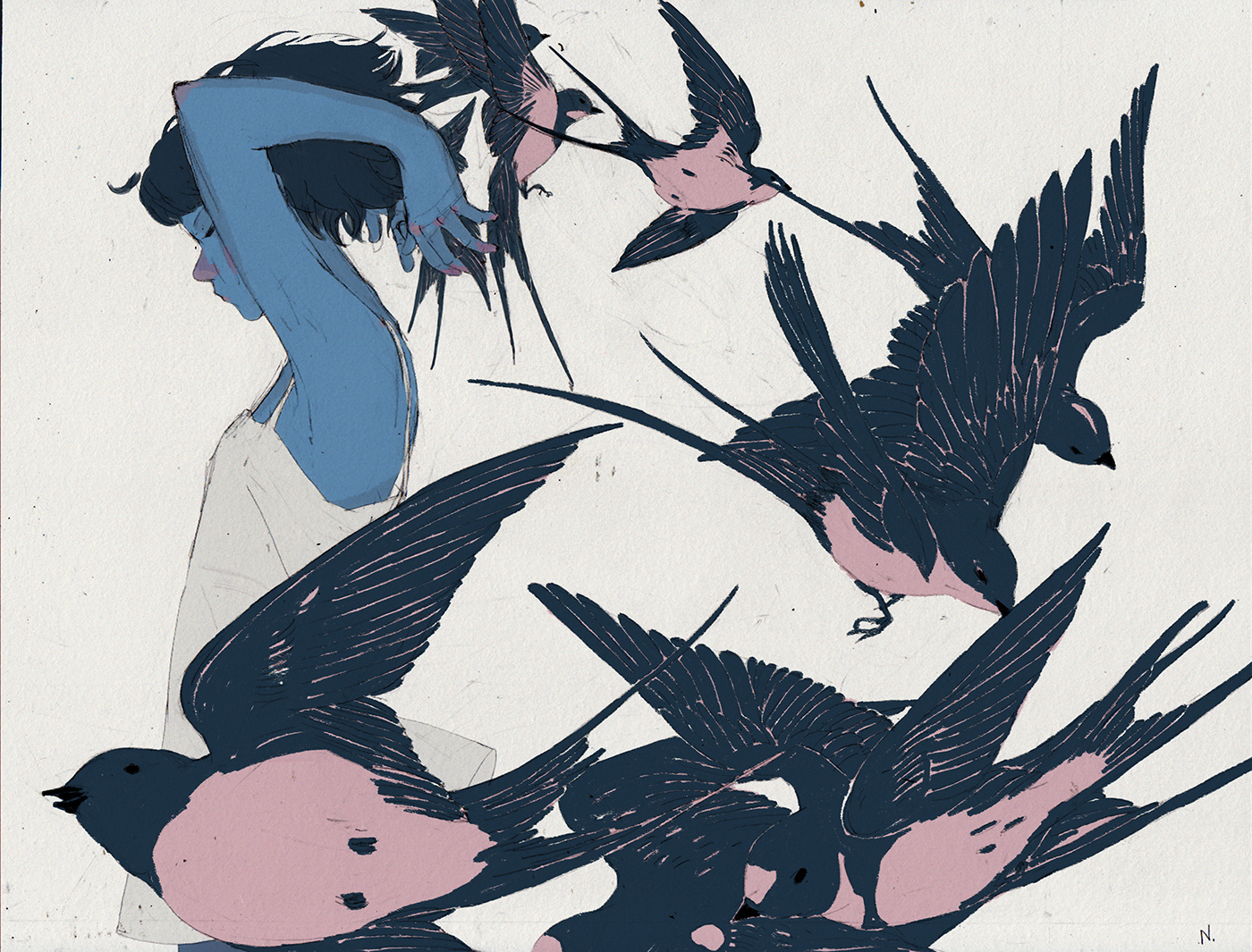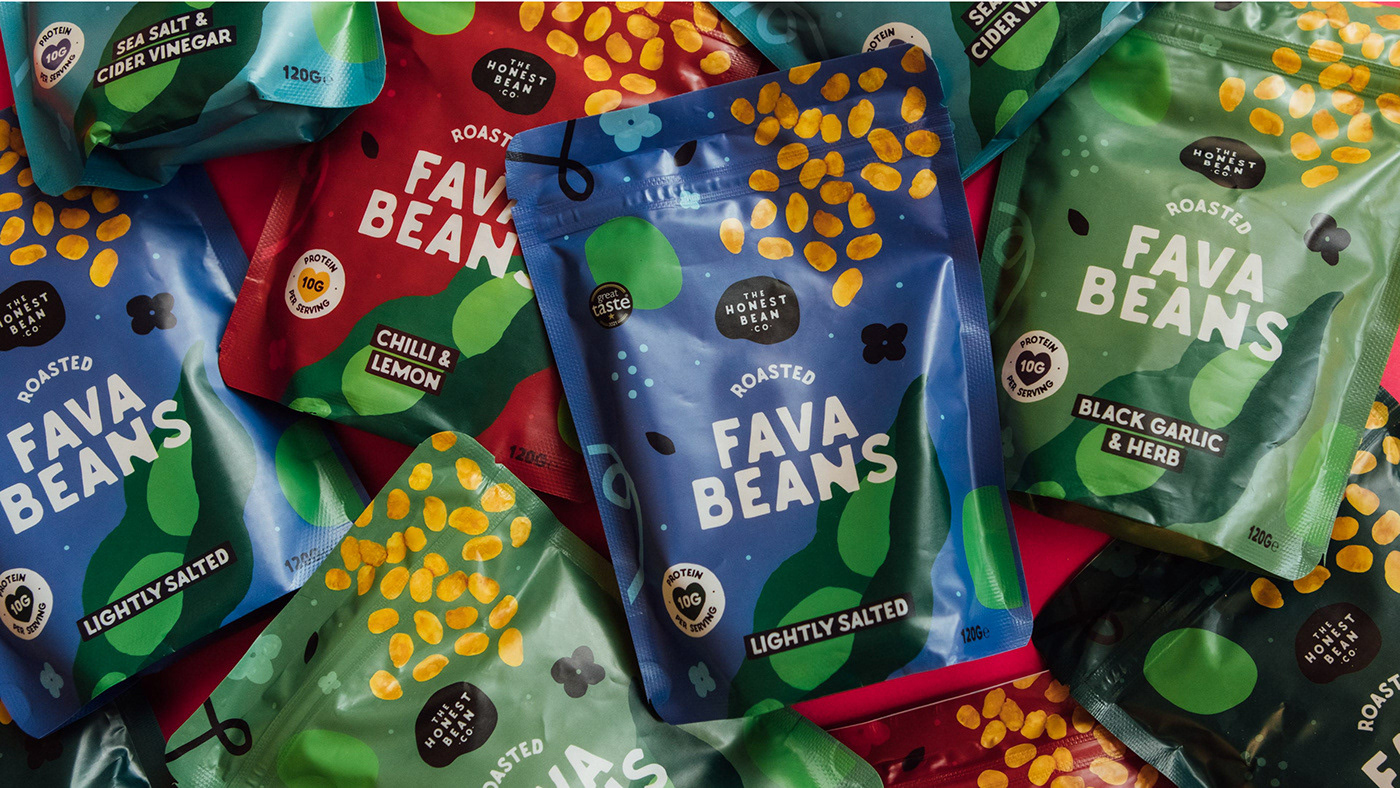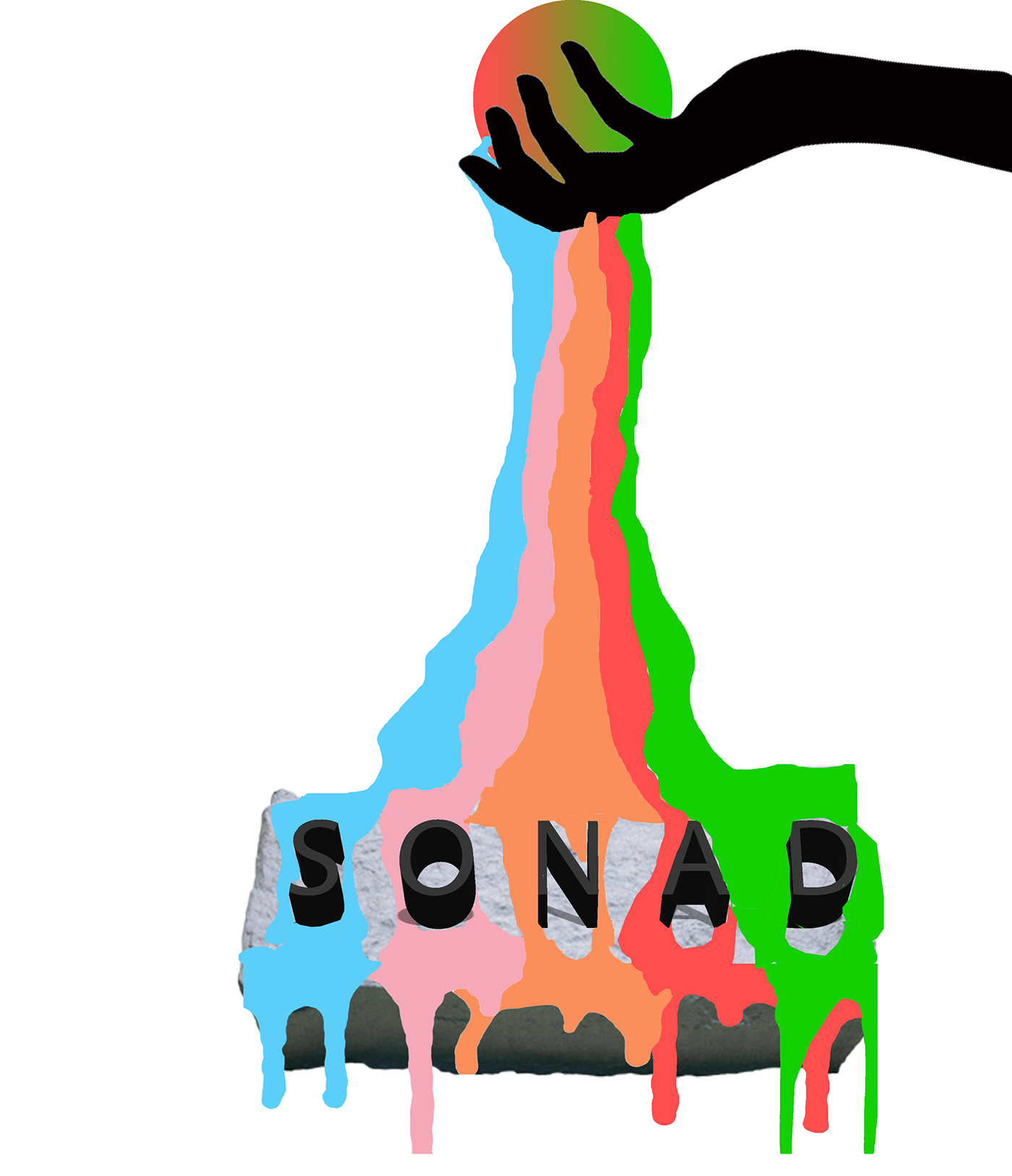
SonAD (Sonic Advertising)
Integrative Advertising for Music Streaming Services
A proposal to design an advertising agency in the northeast Philadelphia project is introduced to Jefferson University (FKA Philadelphia University) Interior Design students in the Spring Semester of their Junior Year. This specific project was sited at the Freedom Credit Union Building in Northeast Philadelphia in the Spring Semester of 2018. Utilizing tactics for orientation including sun-path, wind-currents, and shading techniques, SonAD invites and encourages interaction for both employees and clients within the spaces. This project was developed in both AutoDesk's Revit and Rhinoceros 3D and the first utilization of Grasshopper in the class. This was also the first project to utilize a CNC routing machine and Grasshopper constructed 3D-Printed ceiling luminaires. At the projects core, an identity between music and color is created with the varying degrees of musical genres and the close to infinite color spectrum, color and music intrinsically combine to form a regenerative and full-functioning environment for work and play. With an ADA accessible year-round stage and a patio area for viewing, SonAD can also generate income, interest, and build client relationships through performances on stage. Working at SonAD is interactive, integrative, and open to all backgrounds. With the standard open office plan, variation and engagement happens through color, lighting fixtures, and intermittent seating arrangements. New and returning clients are led throughout the space to understand how accounts are processed, handled, and accessed on their way to the conference room. This project was one of the greatest learning opportunities in my career at PhilaU and I continue to recollect on the experience and skillsets I learned during this project. One of the first visuals a guest sees on the exterior of SonAD is a large boulder with company logo draped across it, so enjoy, and rock out.
Official Proposal
In this "contract" design project you will gain experience with the design issues of corporate offices. As is typical with many interiors projects you will be working with an existing building (adaptive reuse) in which you will I plan a whole new interior environment. This one story, masonry bearing wall, and steel frame building is in an office park near the Northeast Philadelphia Airport. The existing building has masonry cavity wall construction with a sand colored brick exterior applied over 8' thick CMU. The flat roof is supported by steel bar joists, a steel girder and steel columns. The building was built in two stages, so there is a section with a slightly lower roof and one with a higher roof. Exterior openings can be changed and skylights may be added, within reason. No additions shall be added except for minor elements, such as vestibules, canopies, screens, etc.
Concept Statement, Gallery, and Inspirational Imagery
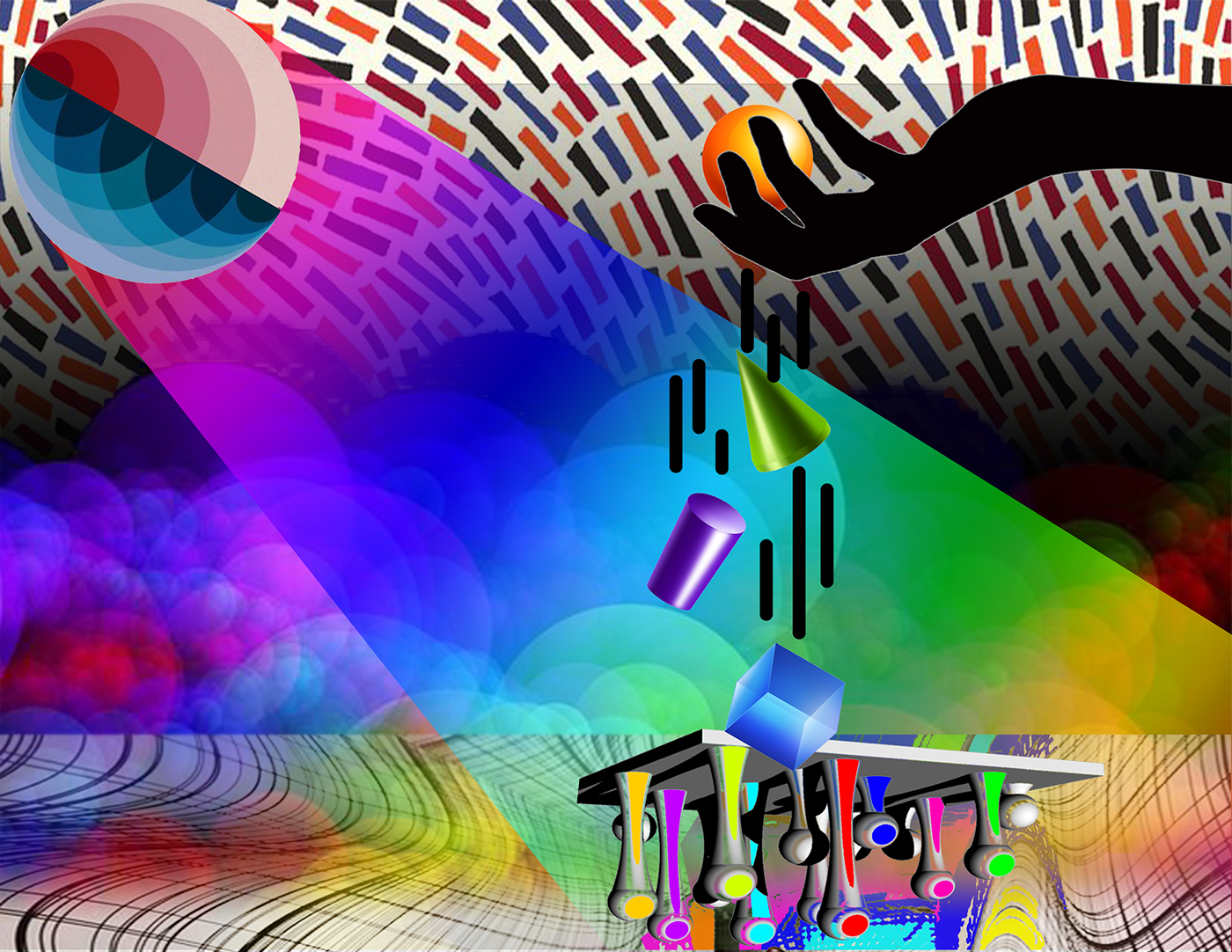
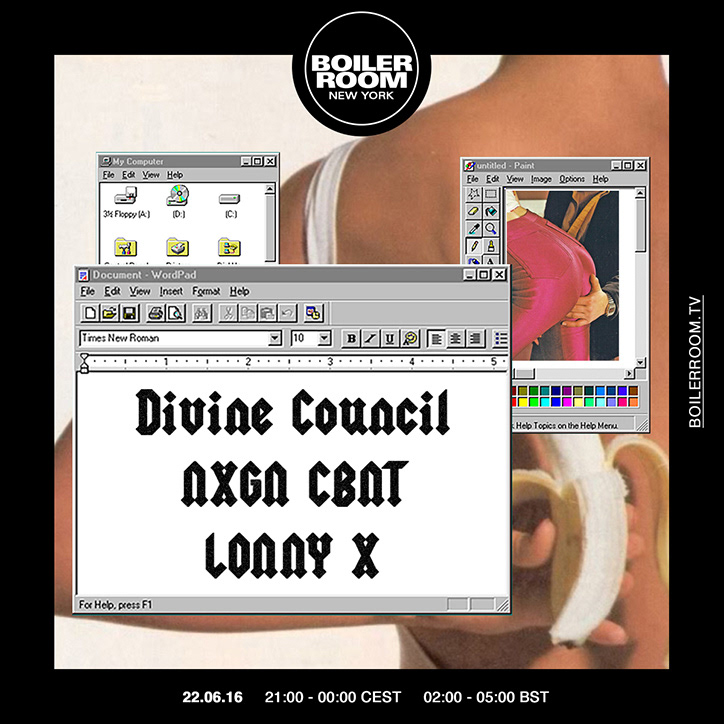








Many see rock underneath their feet, under buildings, or scattered below them as they walk upon it. The ability to bring the coloring up from the depths, and reverse this biased view of rock is the driving contributor in this design. Music, on the other hand, has been said to be the color of the auditory world. Below and above, color is apparent, through the shifting and mineral deposits of rock, Exemplifying and stretching common misconceptions is a shared feature of rocks and the music industry. The dripping and warping of the colors through ceiling features combines with the enclosure of a cave environment to form a conceptual basis of how music is an active part of anyones life. The natural coloring of neutral hue and brown gradients that rock, specifically shale, contain is a representation of firm grounding the foundation upon which all institutions stand. Music is the color of the auditory world, and given that there are a plethora of genres, all enhancing the listeners experience, the use of all colors is an appropriate representation. Research about advertisement agencies, case studies featuring cave-enclosures and rooms, as well as progressive and nuance sustainable advancements proved extremely helpful in understanding the needs and ideas that the individuals inside these spaces were developing. Finding a possible solution to accommodate all of the ideas that were available through such research was where the initial concept to build structure interiorly that would overall reduce the buildings energy requirements and also provide the users with an ever stimulating environment in which to conduct business and produce the next generation of advertisement, hopefully one that accommodates for these ideas as well.
Concept Sketches and Models






Iterations of baked Grasshopper scripts to identify progression of luminaire pendant fixtures seen throughout the collaborative workstations.






Initial Space and block planning of SonAD indicates early implementation of open-area work spaces as well as interactive and social gathering areas.
Case Studies / Precedents
SND Fashion Store, Chongking, China, 2014



A “magical cave” designed by 3Gatti, and a major component of chief architect Francesco Gatti’s desire to build from the ceiling. Made of 10,000 sheets of White-glass fiber from 8oz crystallite, it’s translucent nature creates a ceiling “landscape.” It brings in daylight very successfully through holes as in a cave. Circulation of the customers is incredibly important. The effect is of stylized stalactites Pristine and unnatural ceiling contrasts visually and successfully with the floor below, literally bringing the two spaces together through this connection.
Bahnhof ISP Offices, Stockholm, Sweden, 2008



Wikileak- Associate Albert France-Lanord Architects has recreated a very functional and biophilic Server room and office 100 feet below the surface of Vita Berg Park in Stockholm. Bahnhof, the Swedish internet hosting company bought the space in 2008. It was expanded to include heating and cooling units. Science fiction as obvious and apparent in the design was a major inspiration for the project. With a protected 40cm thick steel door, and an innovative heating and cooling system, the bunker operates as one of the most structurally secure internet hosting sites.
International Centre for Cave Art, Montignac, France, 2017



Developed by Snøhetta and Casson Mann Architects, The International centre for Cave Art, or better known as Lascaux IV, was developed as a visual representation of art expressed in the built form. the center hosts 20,000 year old paintings from the Paleolithic period. The center is positioned between a densely populated forest and the Vézère Valley. The form of the museum as situated inside an actual grassy plain gives the impression of an actual cave, or rock. The entryways act as the developed cracks, and the materiality allow users to understand the environment that they are seeing without confusing signage.
Client Needs, Universal Design, Sustainability, Ergonomics, and Material Statements
Client Needs
The client, is an advertising agency, a workplace that must balance organization and research with creativity. The firm is very concerned with the health of the natural environment and the workplace. It strives to utilize environmentally friendly media and promote overall preservation of the natural world so the design should reflect these values. This includes an overall "green" design approach including the use of environmentally friendly products, reducing reliance on non-sustainable energy sources, reusing, recycling etc.
Universal Design Statement
All sinks accessible with under-counter protectants as well as levers to allow for ease of binary functions. All signage will have braille inscription as well as easily readable design symbols that can be interpreted by all, regardless of age or language. All hallways longer than 50” long are 60” wide, with carpeting to reduce noise interference in the common/collaboration spaces. All entrances are accessible by wheelchair, with an added walkway for transient visitors (i.e. mailmen, janitorial staff, maintenance workers, etc.). Light switches in interior offices are located at a maximum of 40” Above the finished floor. Glare and daylighting is controlled throughout the space, by use of louvers or overhead ceiling elements. Mermet shades (of 5% or below) are applied to all windows with a forward roll to minimize exterior light exposure. Chairs and workstations are customizable, with ergonomic chairs and computer components. Computers are outfitted with f.lux (program for tonal values on computer displays). Training of proper posture, and ergonomic controlling will be implemented as well.
Sustainability Statement and Deliverables
With sun lighting, and rock-like textures features on walls, as well as encouraged outdoor events and relaxation times, the built environment in which workers are exposed accommodates for biophilic design. In the cave-like experience that SonAd provides, a literal, natural built environment is present in almost all facets of the design, while still upholding utility, needed requirement, and adequate stimulation for users of the space.
1. Through the installation of operable windows in all offices, employees are able to manipulate their environment they work in. The Stage, as well as Employee lounge offer Nanawall technology, convenient for expansion into the patio, and garden area where they can sit when weather permits.
2. Natural Daylighting can incorporate a wide range of psychological benefits (overall increase in happiness, necessary connection with nature, softer color values), as well as health and workplace hazards (UV radiation, Melanoma, blinding glare). I incorporated louvers on most windows facing the East, and the ones that are not, are situated higher up, so impact of glare is not as defined.
3.Irregularity in skylight portals causes difficulties for placement of an entire garden, however, solar panels will be implemented into the overall design of the roof. The Installation of the skylights also adds visual appeal on the roof, as the portals extend above the roof about 5 ft. high.
4. Solar panels on the roof, as previously stated, rain water collection for filtration and use in toilets (most water-consuming appliance in a building) as well as in A/C units.
5. Motion detectors installed in enclosed rooms that are unoccupied for the majority of the day as well as the large centralized skylights directly overhead the collaboration studios provide excellent, indirect workplace illuminance.
6. Ventilation through passive cooling and ventilation throughout the night using shades and proper draft systems (opening southern windows at the top, northern on the bottom) Using varying louvres to satisfy the formula L= H/2 where L = Length of Louvre, and H = height of window or opening)
7. WELL Standard Considerations
18 – Air Quality Monitoring : Continuous Gathering of Data on Indoor Air Quality
35 – Periodic Water Quality Testing : More or less the same idea as 18, monitoring water quality to make sure quality is at its peak.
37 – Drinking Water Promotion : Although fountains are installed in two convenient locations for employees, the occasional acknowledgement of actually drinking water is very beneficial. Maybe an email, or water-centered health promotion every month to incorporate crucial water-drinking needs.
50 – Food Storage : Many employers offer refrigerators and cabinets for employees to store their items throughout the day, however, many refrigerators are not equipped to handle the brevity of the different lunches.
52 - Mindful Eating : Lunch breaks should be conserved but not rushed, and employees should be taught on the intricacies of how one’s body digests and breaks down food.
57 – Low-Glare Workstation Design : Although briefly stated, low-glare is considered in the design of Skylighting above the collaborative spaces however could better be implemented through the use of remote controlled louvers so that optimal daylighting can enter through.
71 – Active Furnishings : Incorporation of Sit-Stand desks in at least 60% of the workstations provided for employees.
72 - Accessible Design : All participants and users of the space can enjoy the exact same benefits, regardless of impairment or handicap.
75 - Internally Generated Noise : Through the use of Acoustic Panelling and baffle systems, the internally generated noise from either stage performances or copier machines is reduced greatly by the nature and NRC of acoustic baffles.
76 – Reverberation Time : Using a mixed flooring technique of carpeting and concrete, as well as the aforementioned baffles, reverberation time is reduced to the .5 seconds required
Ergonomics Statement
All Workstation Furniture is easily accessible by all. The desks are customizable and allow for personalization with the use of small partition slides. Chairs made by HumanScale do not holster any unnecessary or confusing gears, knobs, or pedals, but are designed to convert to the proportion of the individual using it. Footrests are available upon request, and can be adjusted to specific individuals. Some workstations are equipped with adjustable height desks, however, as a designer, it is sometimes difficult to operate with adjustable height desks, as drafting and technical applications might be hindered by such. Chairs are adjustable and allow for individuality and recommended angles of ligaments (i.e. knees, elbows, wrists) to minimize risk of injury (i.e. carpal tunnel, stiff or numb legs).
Material Statement
I am looking to choose exposed, honed concrete throughout the majority of circulation, as well as the collaboration areas. Using sustainable materials through carpet, baffles, Interior office wall-coverings, and Custom Desk tops. Upholstery of lounge and task chairs are to be made of mostly natural fibers, and finished by sustainable processes. All casework is to be made with FSC Certified Plywood. The bright droplets of paint on the flooring add a beautiful contrast to the overall “rocky” interior. Concrete will be polished, but have enough traction to meet the coefficient of friction. Carpeting is to be of a loop construction, giving more resiliency to crushing and traction. All upholstery is above 50,000 Double Rubs (Wyzenbeek Method) and meets California Technical Bulletin 117 E, meeting all ACT requirements.

Existing Site Plan noting landscape, hardscape, and context.

Existing Floor Plan indicating load-bearing elements and detailed exterior hardscape.
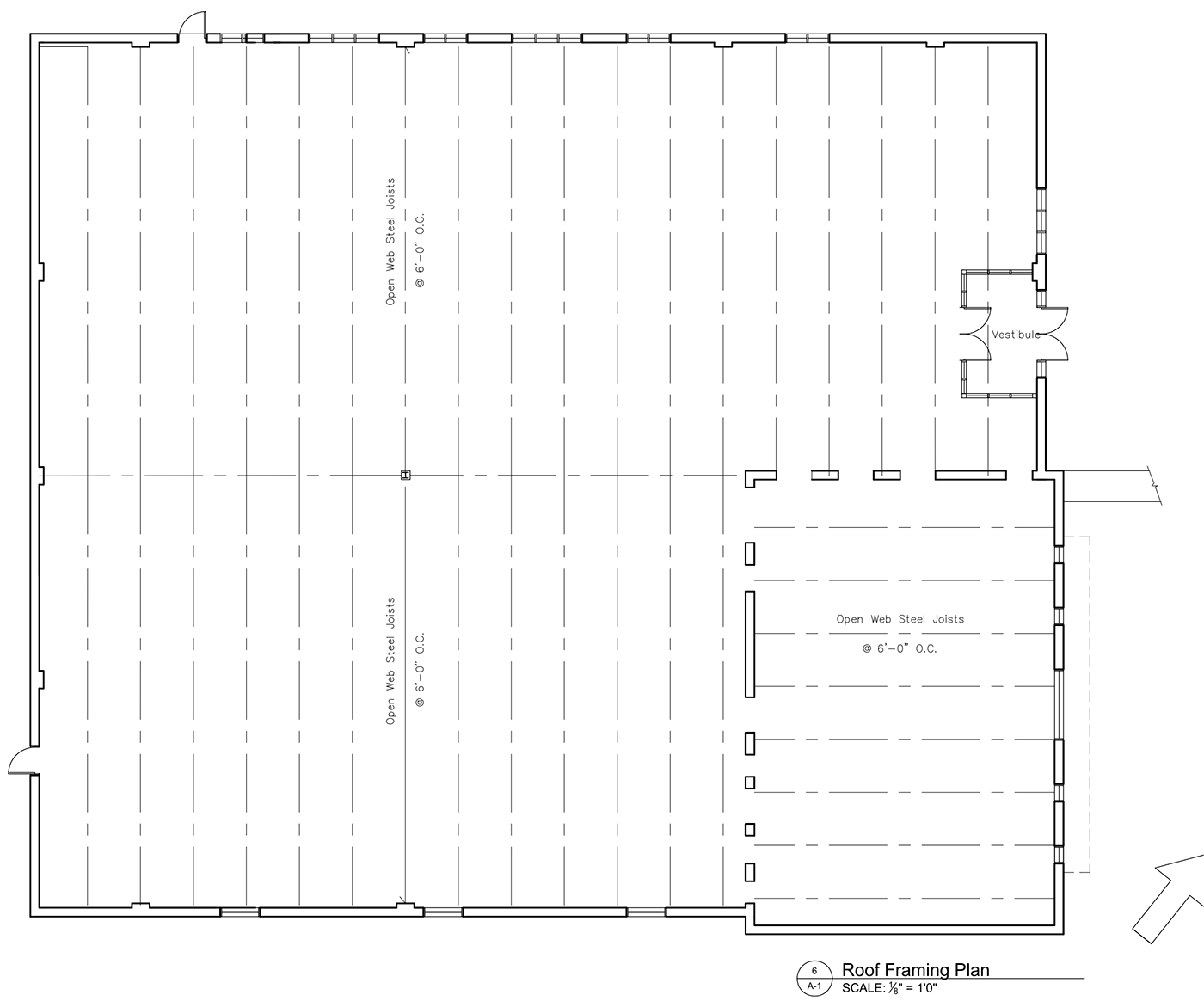
Existing Reflected Ceiling Plan indicating structural beams and existing load-bearing walls.

Existing Building Elevations noting materiality, glazing, and construction of walls and fenestrations.
Site, Structural, and Program Allocation Analysis

Site Analysis - Situated at almost 40 degrees north of the equator, the existing struture is rotated so that it’s southeast and south west facades are affected by daylight. This was a driving factor in the design.

Structural Analysis - The building is a one story, masonry bearing wall and steel frame building. The existing building has masonry cavity wall construction with a sand colored brick exterior applied over 8” thick CMU. The flat roof is supported by steel bar joists, a steel girder and steel columns.
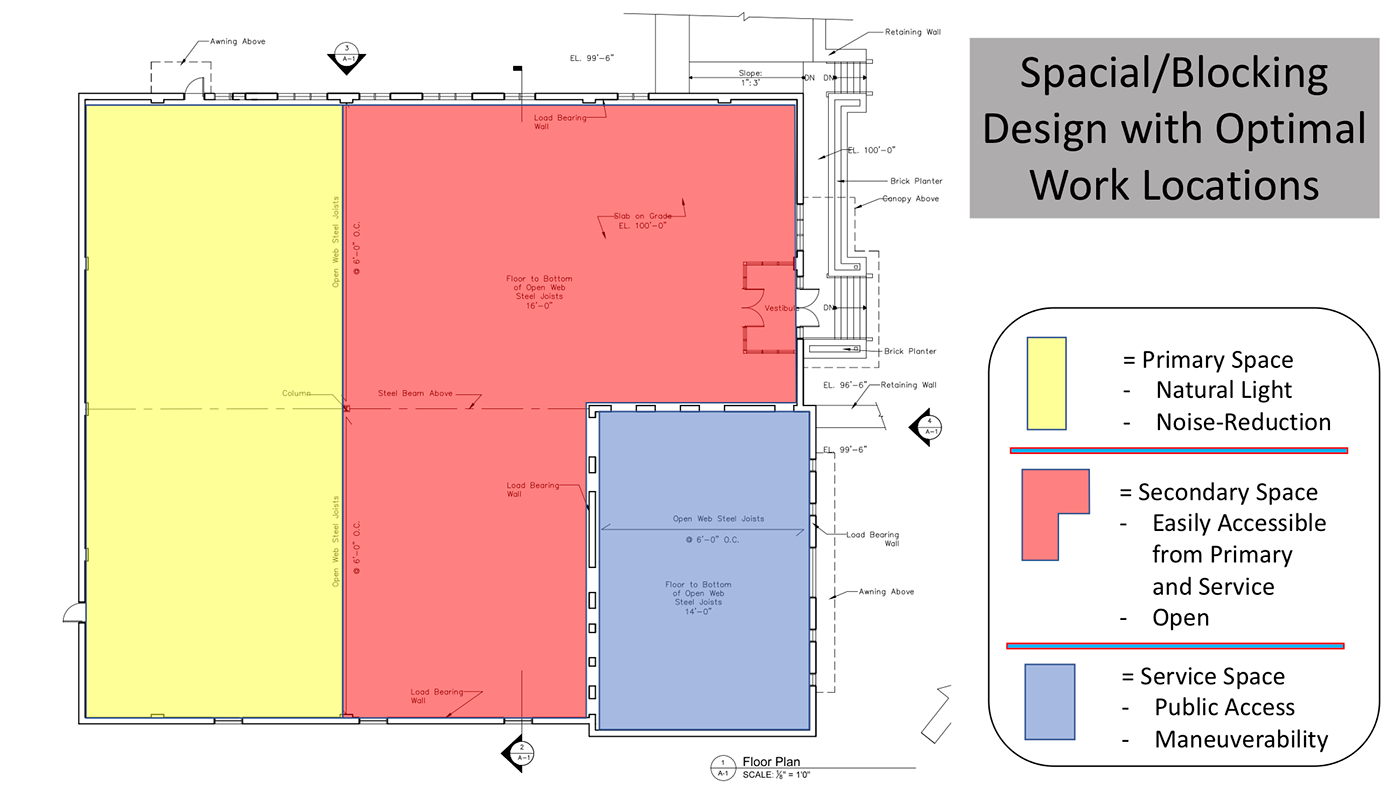
Spacial Analysis - Optimization of efficiency in the workplace requires a spacial plan conducive of a natural environment. Outside views, skylights, and biophilia are encouraged throughout the space for all employees and users.
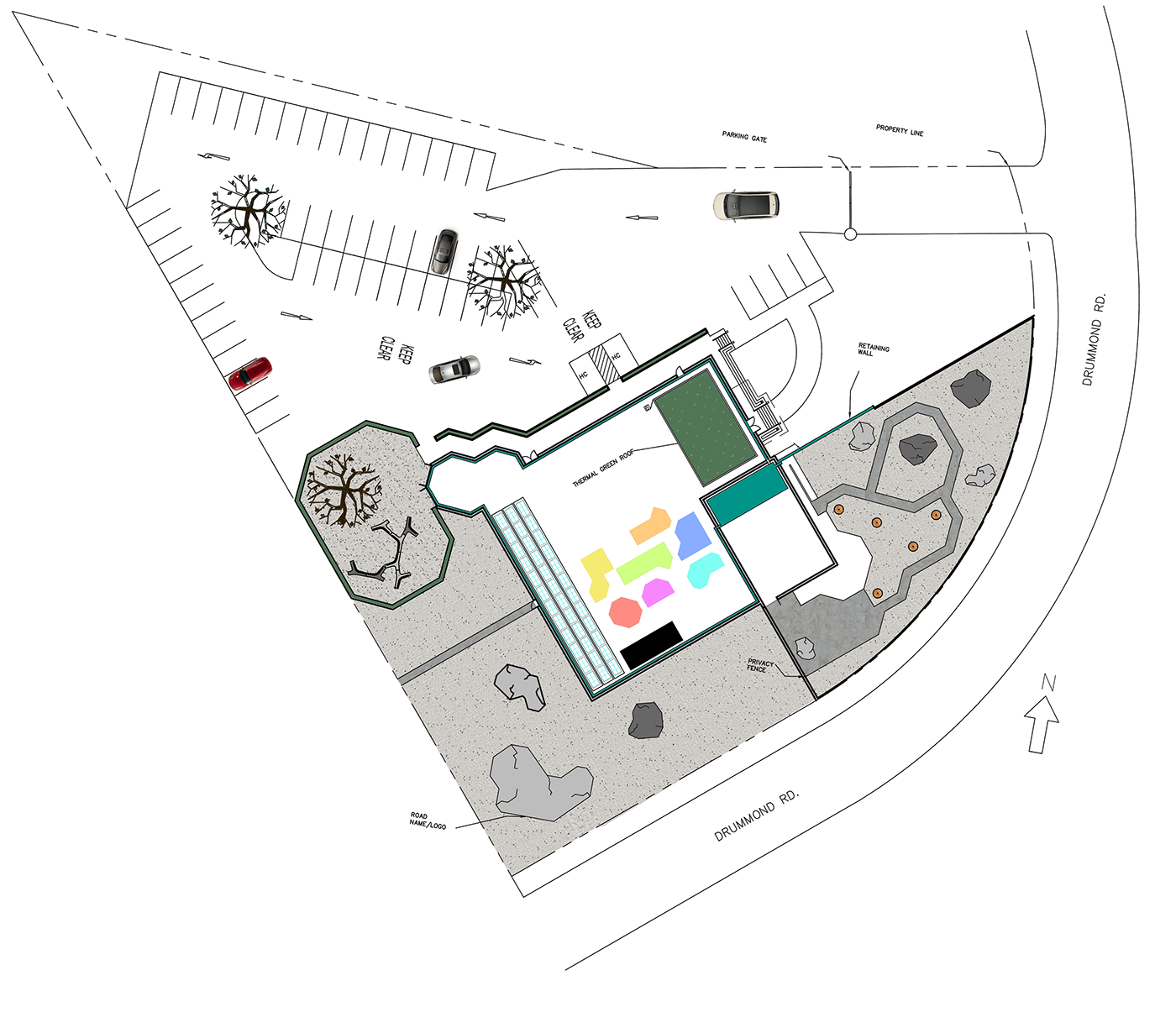
Final Site Plan

Final Floor Plan

Final Reflected Ceiling Plan



Design detail drawings seen throughout SonAD



Sun Path Elevations and Thermal Comfort Diagram
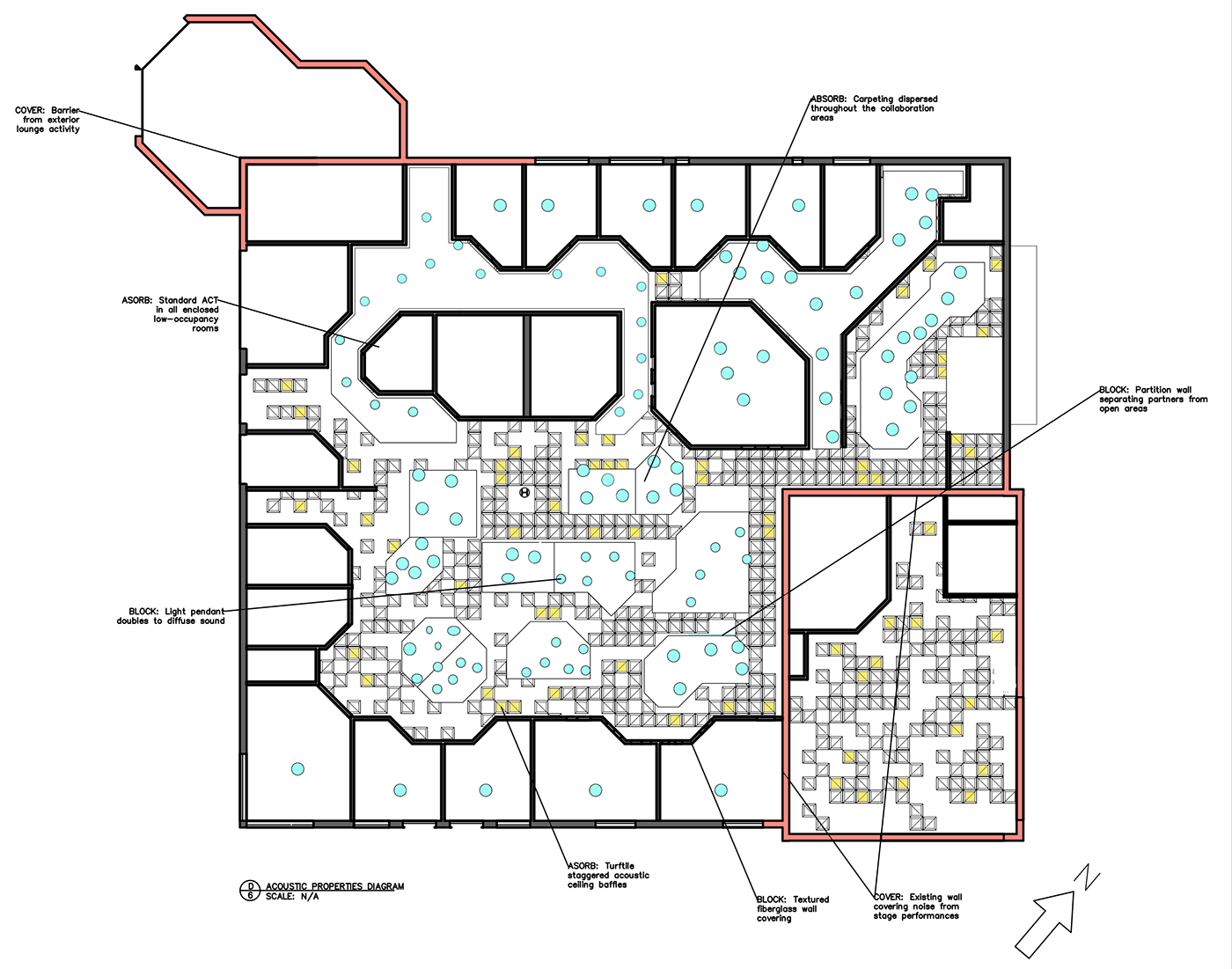
Acoustic Control Plan

Natural Daylighting Diagram
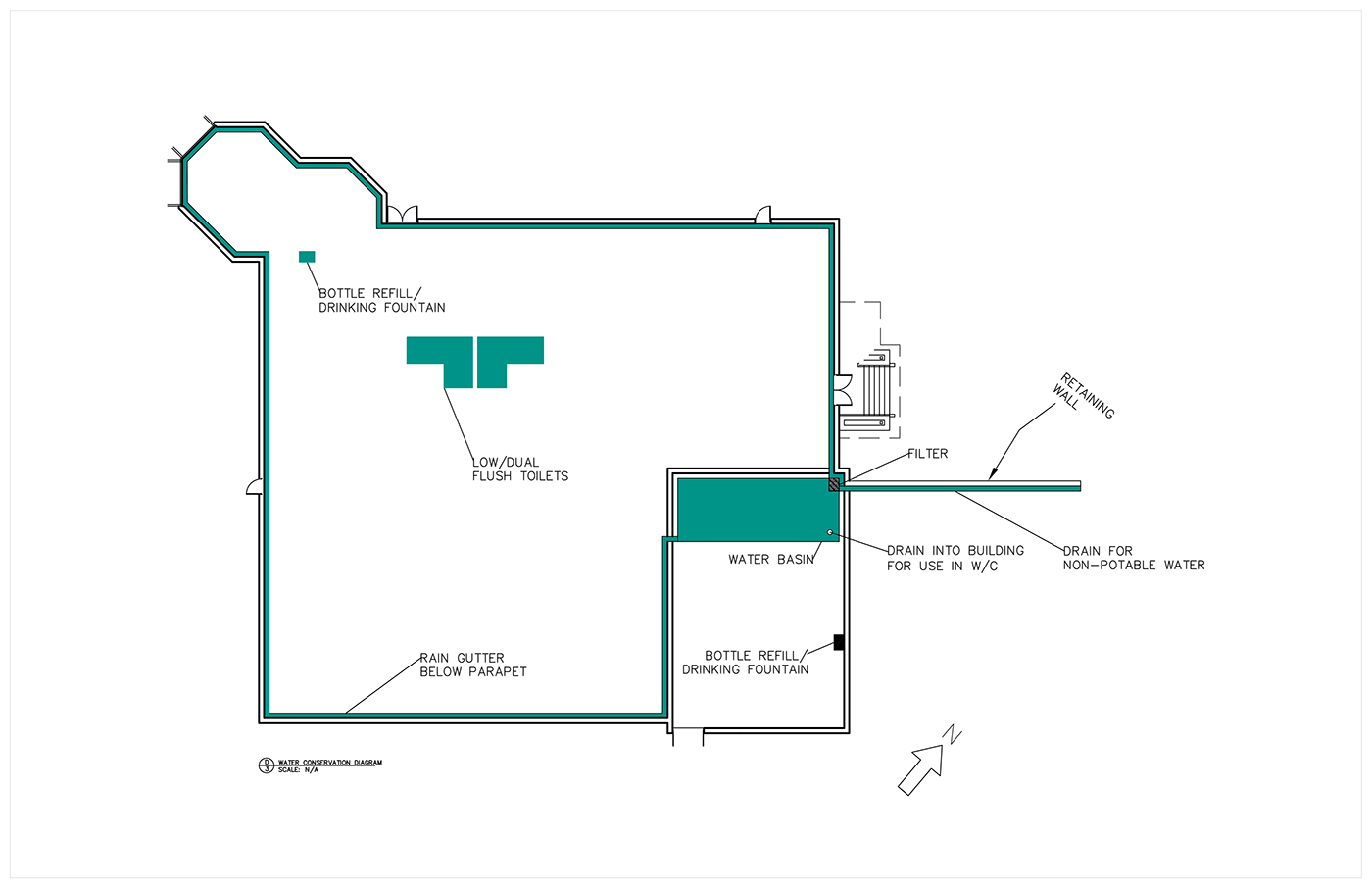
Water Conservation Diagram

Longitudinal Section showcasing Workspaces, Private Office, Indoor Performance Space, and Outdoor Patio and Stage.

Primary Workstation and Collaboration Space for Media Planners, Copywriters, and Designers
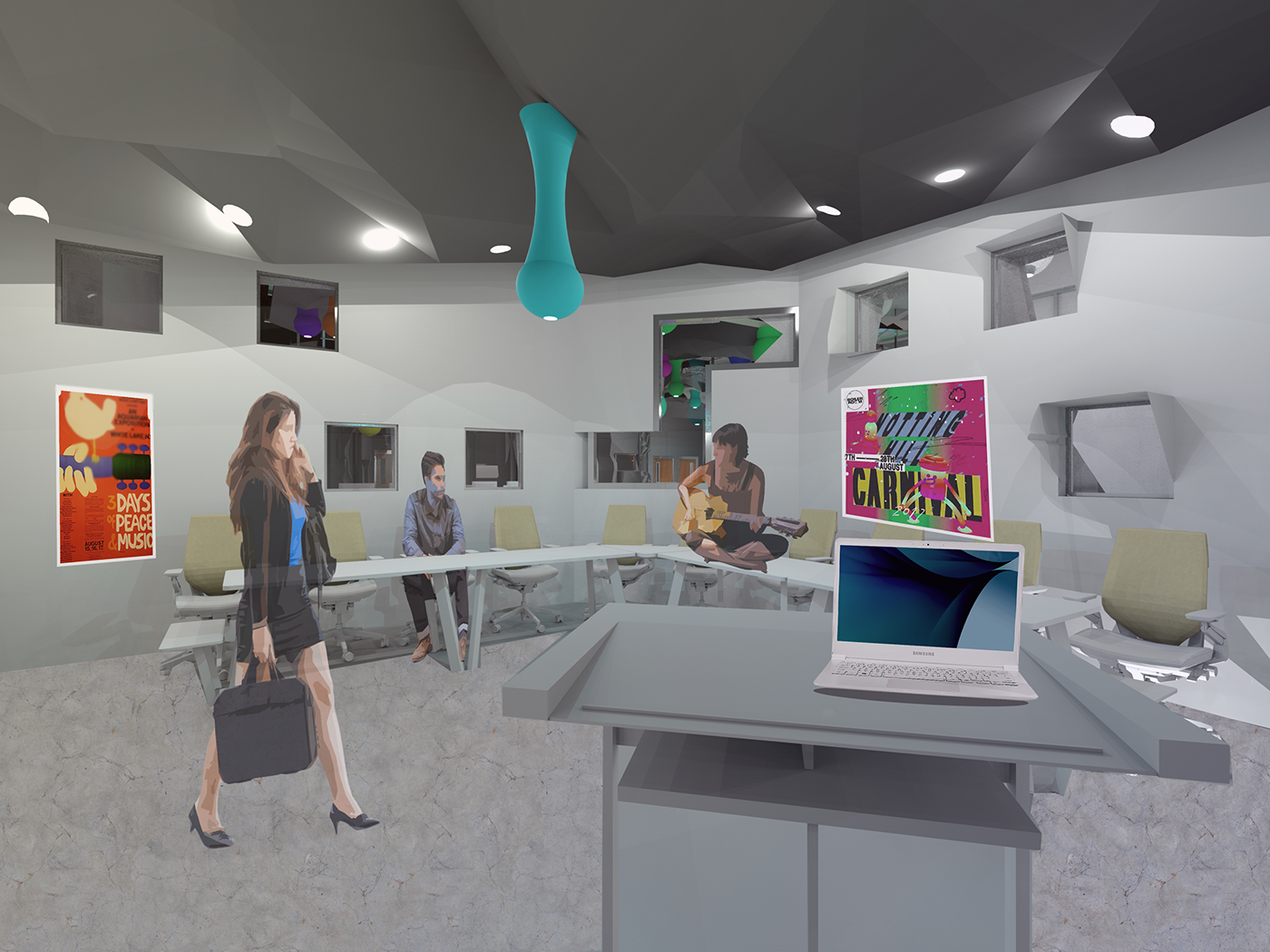
Conference Room Perspectives continuing ceiling elements and interactive seating arrangements.
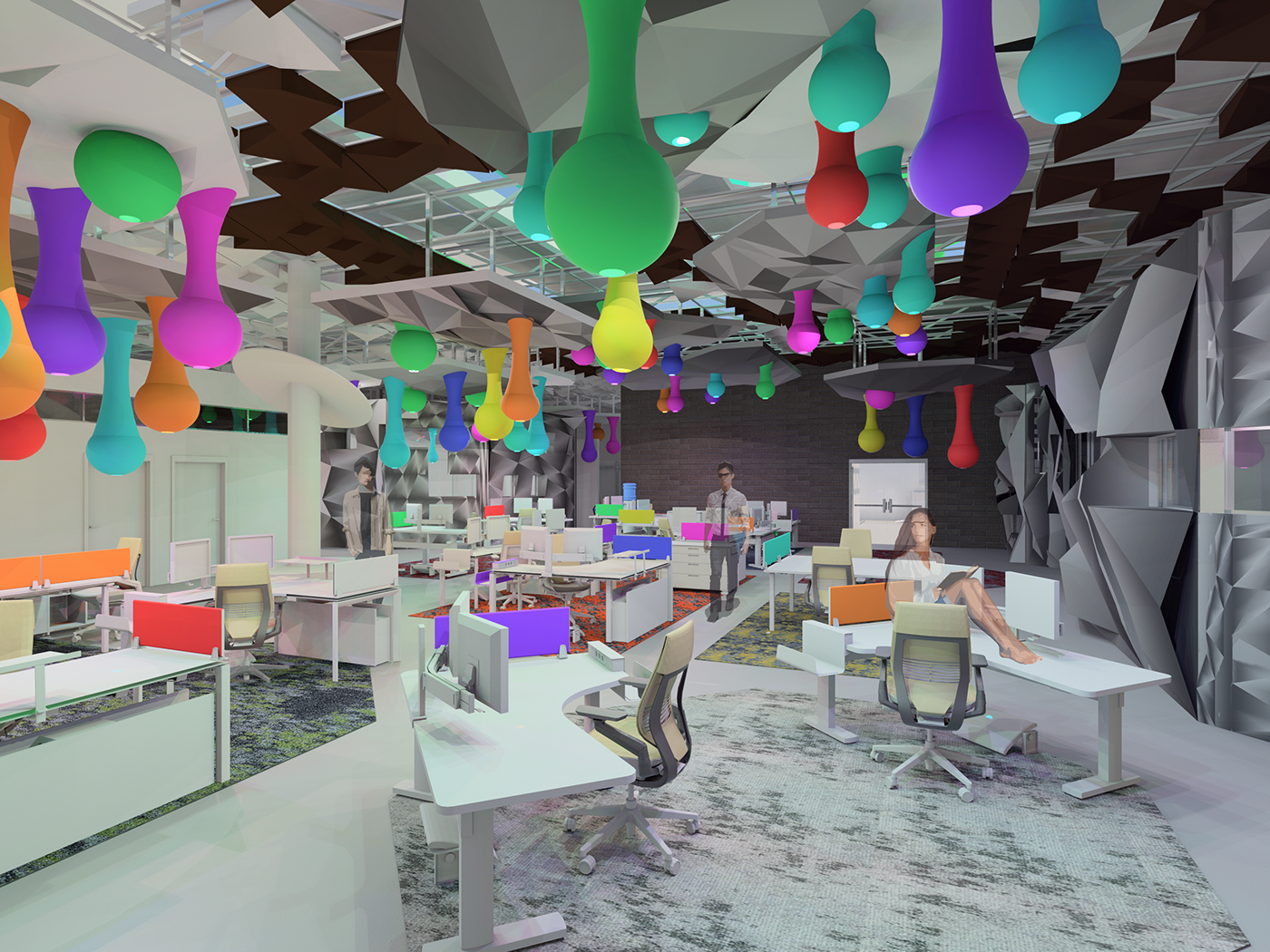
Collaborative space for Managers, Art Editors and Directors with views to the Performance space and private offices with "side" lights on the right.

First Board (108" X 36")
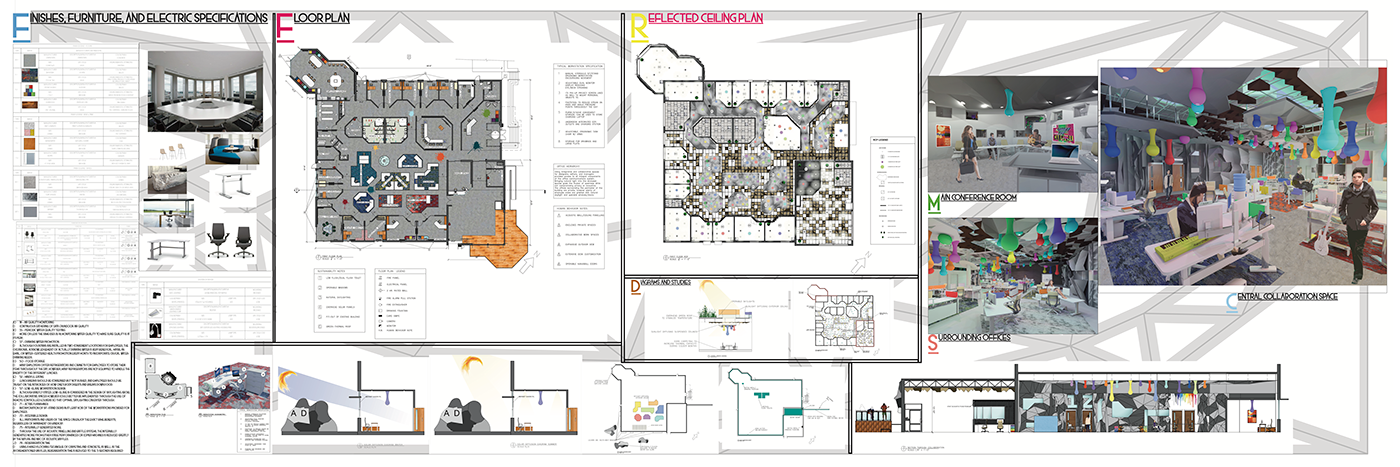
Second Board (108" X 36")
