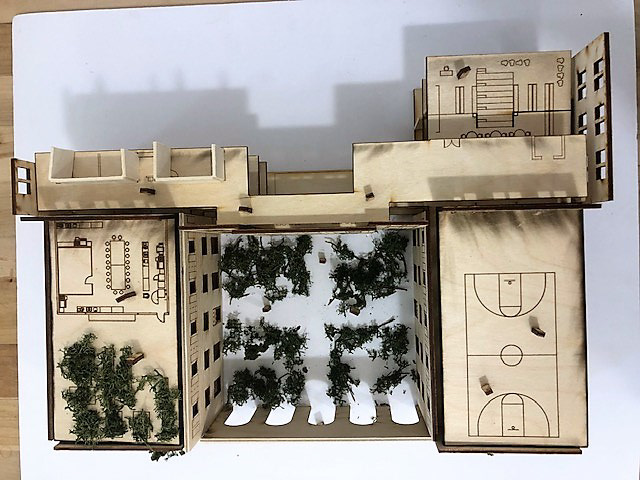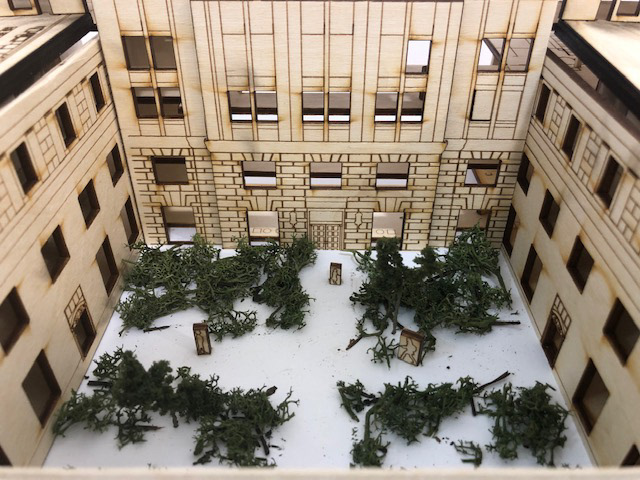
ROOT LANGUAGE IMMERSION MIDDLE SCHOOL
CAPSTONE DESIGN 8 | SPRING 2019 | PROFESSOR ANEZ
Language education is a powerful skill that can help solve global and social issues. Globally, American school systems are falling behind. According to Forbes, only 20% of students learn a foreign language, meanwhile the rest of world is well over 80%. Socially, students that learn language speaking skills can help break the communication barrier with others in their community. This relationship establishes a deeper appreciation for the differences that make up society.This language immersion school not only integrates cultures, but celebrates them. Students are exposed to a diverse and transparent environment, where the building becomes the teaching tool.
RESEARCH
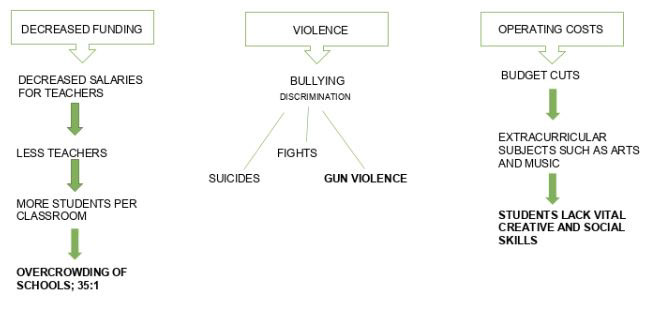



EXISTING SITE: Former Board of Education Building
SITE ANALYSIS

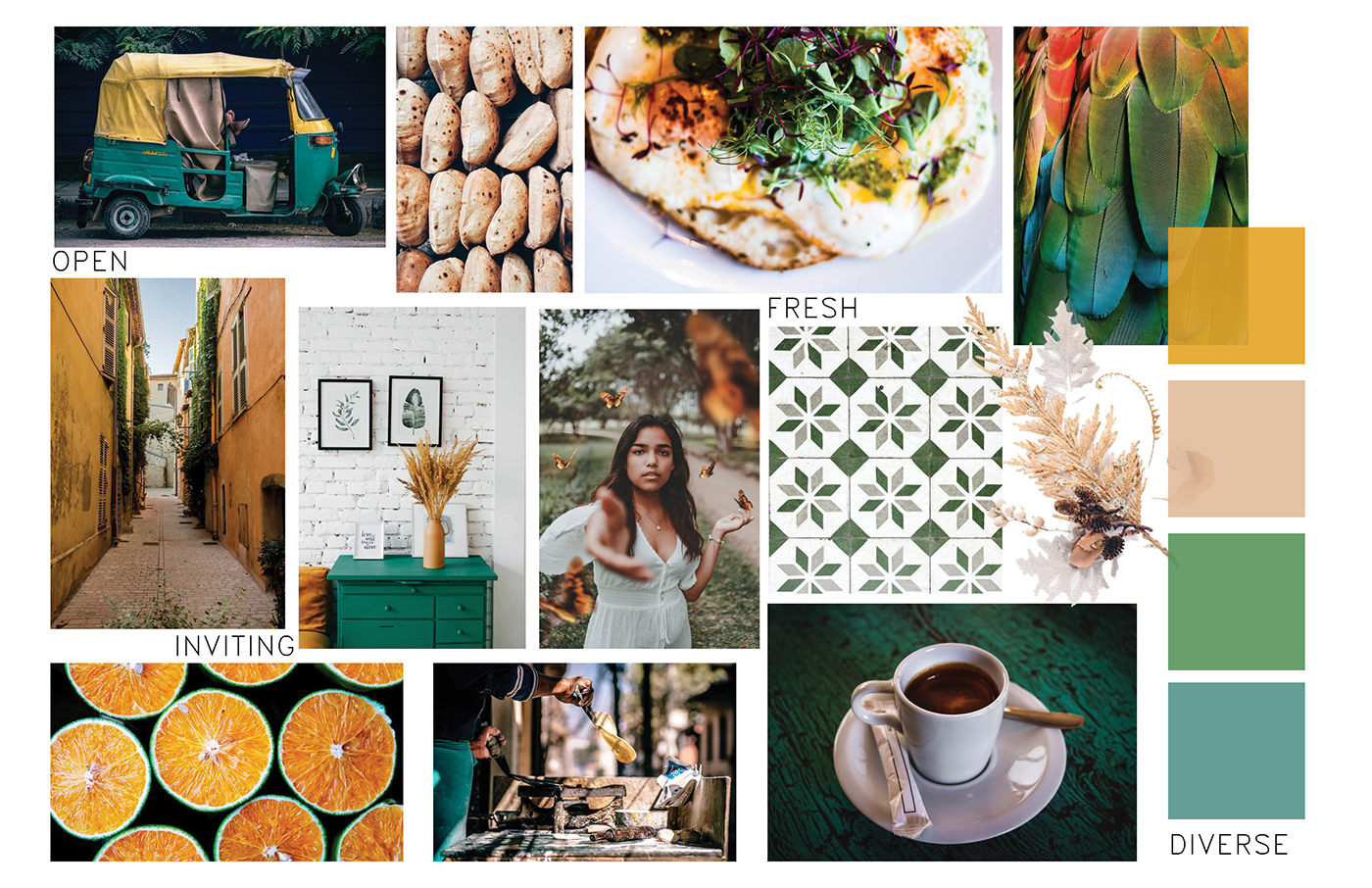
MOOD BOARD


CONCEPT MODELS
A language immersion school serves to integrate two cultures within the educational system of children. By embracing diversity, students are taught valuable communication skills that will enable them to grow and foster as future global citizens. The learning environment is where students discover their potential and experiment with curiosity and creativity. The design will enhance this experience through the integration of different spaces by layering various volumes and materials. The classrooms will go beyond traditional education by promoting learning by doing and supporting a child’s natural instinct of creative play.
DESIGN PROCESS







The building is designed using a Venn diagram approach where one wing will be designated for Mandarin/English immersion and the other for Spanish/English immersion. The 3rd component is the social core of the school that acts as a 'bridge'' between the 2 worlds.
The program follows a sandwich model that configures classrooms in the middle of the building and common spaces on the outer levels. Common spaces on the first and fourth floor refer to the multi-purpose classrooms including a cafetorium, a music room, a stem space, a maker-space, an art studio, and a culinary arts laboratory.

COURTYARD VIEW
ALL RENDERINGS CREATED IN REVIT AND POST-PRODUCED IN PHOTOSHOP

ENTRY VIEW
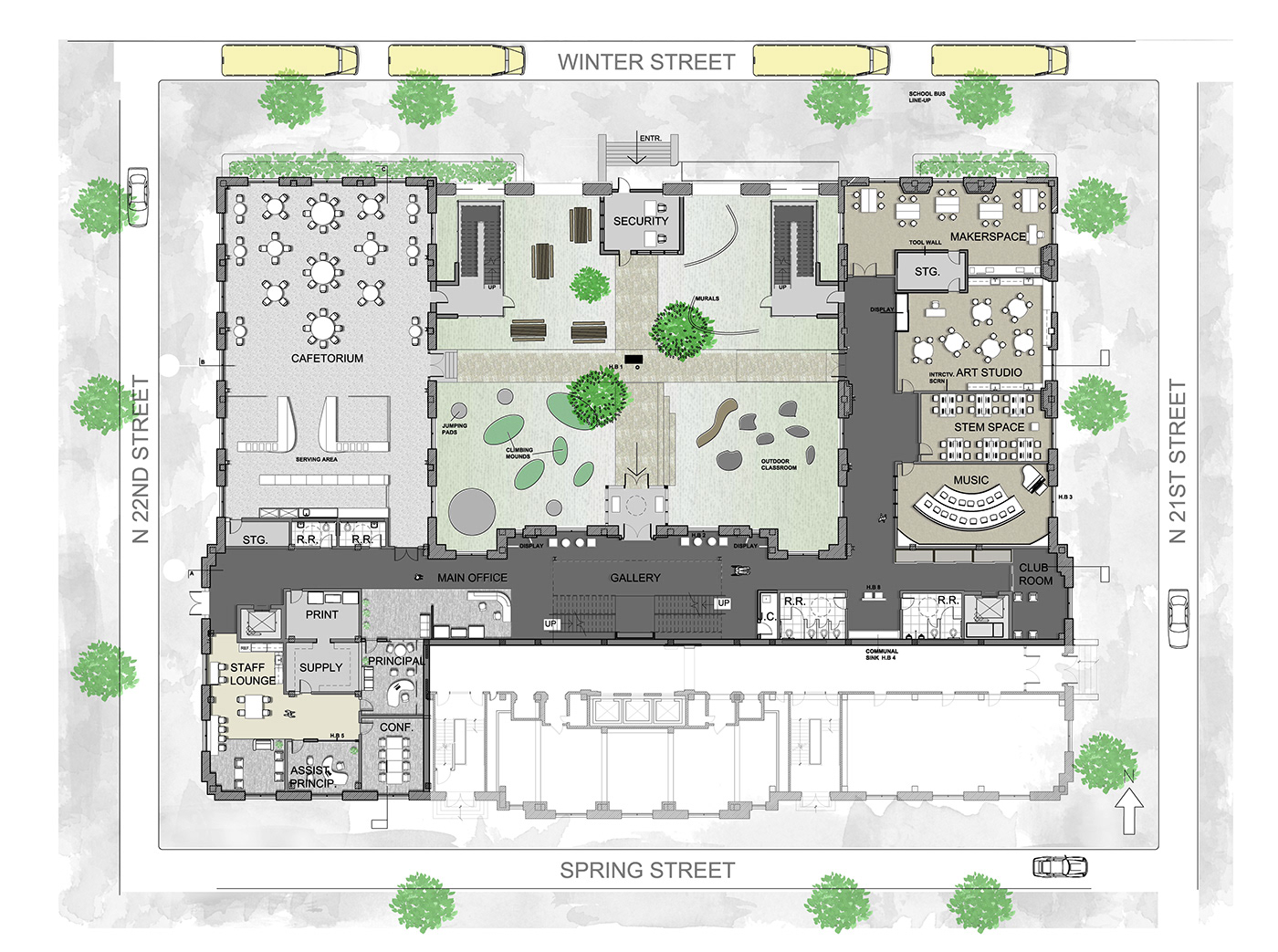
FIRST FLOOR PLAN
The layout of the school creates opportunities for students and teachers to connect, engage, inspire, and grow. There is a sense of community throughout the building that makes students feel comfortable and free. By having access to fresh air and sunlight, students are stimulated to explore their surroundings. Common spaces are lively and enable casual encounters, meanwhile integrated niches allow for individual ideas to foster. The 3 main stairs encourage physical activity which can reduce chronic disease and obesity. The expansive hallways allow for comfortable circulation and create pleasant experiences while traveling between spaces.
Human Behavior Notes:
1. Accessible outdoor courtyard to provide physical and mental expression
2. Large operable windows to allow natural light and ventilation
3. Windows in each classroom to provide pleasant city views
4. Communal sink to support hygienic behavior
5. Glazed office partitions to allow light to reach areas without windows
6. Individual lounge seating
7. Lighting and thermal control in each classroom and office
8. Hydration stations to promote water intake
9. Snack bar area to provide healthy snacking
2. Large operable windows to allow natural light and ventilation
3. Windows in each classroom to provide pleasant city views
4. Communal sink to support hygienic behavior
5. Glazed office partitions to allow light to reach areas without windows
6. Individual lounge seating
7. Lighting and thermal control in each classroom and office
8. Hydration stations to promote water intake
9. Snack bar area to provide healthy snacking
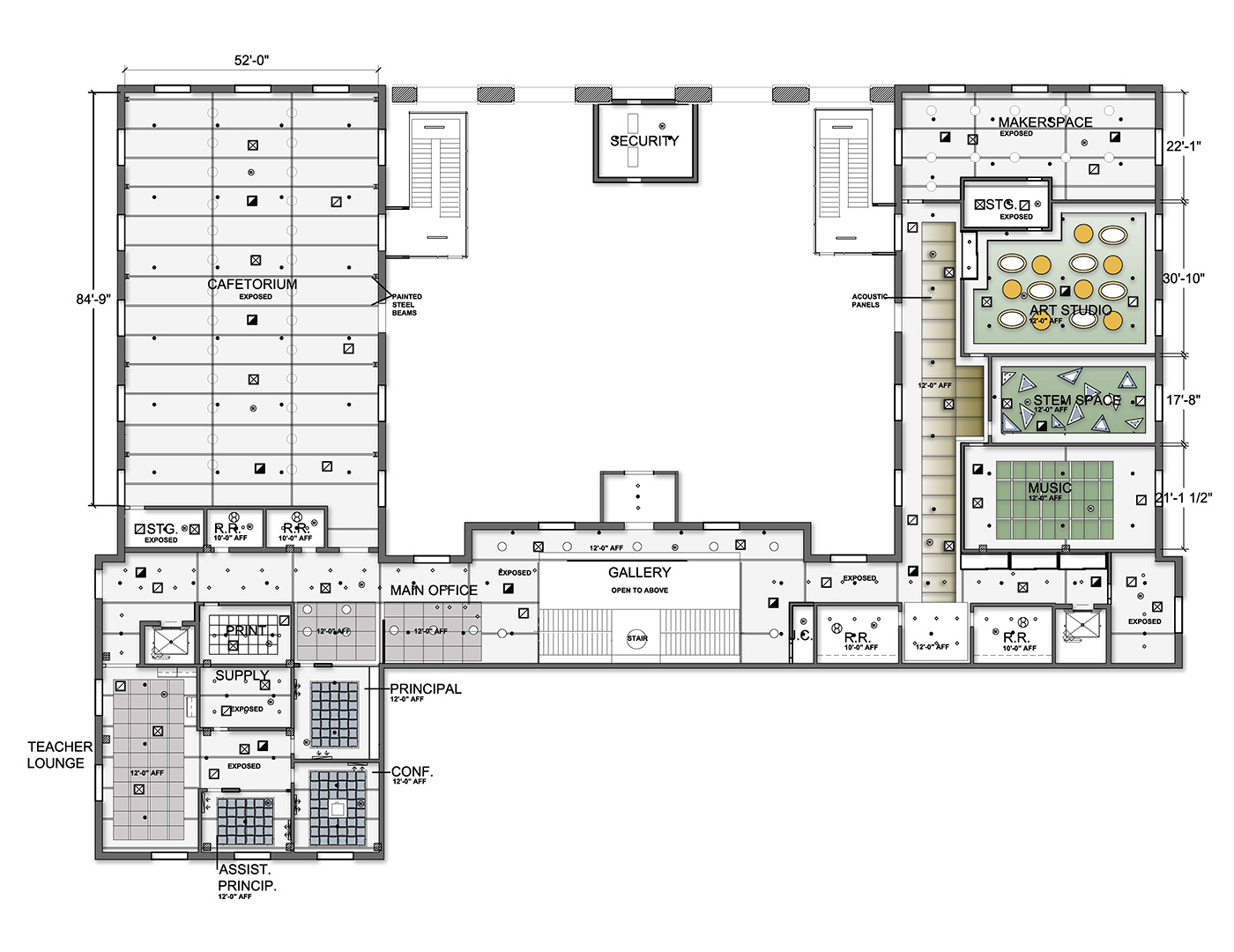
REFLECTED CEILING PLAN
LIGHTING SELECTIONS
Many studies have shown that the type, temperature, and color of light can affect the chemical processes in the brain. Scientists conclude that the best type of lighting for classroom environments are natural and soft lights that range between 5,000 and 7,000 Kelvins. The lighting selected for the project all comprise of LEDs as the light source with dimable features.


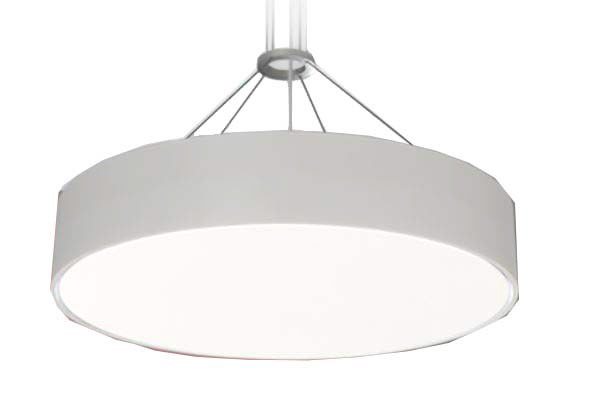
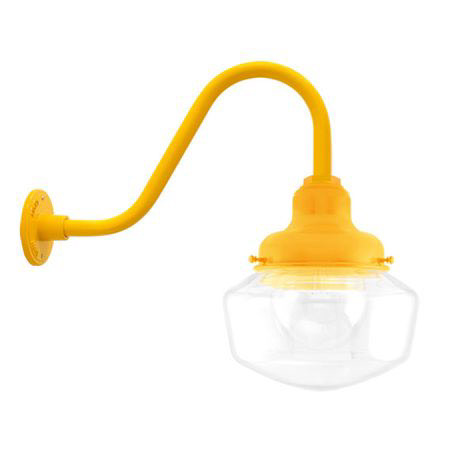


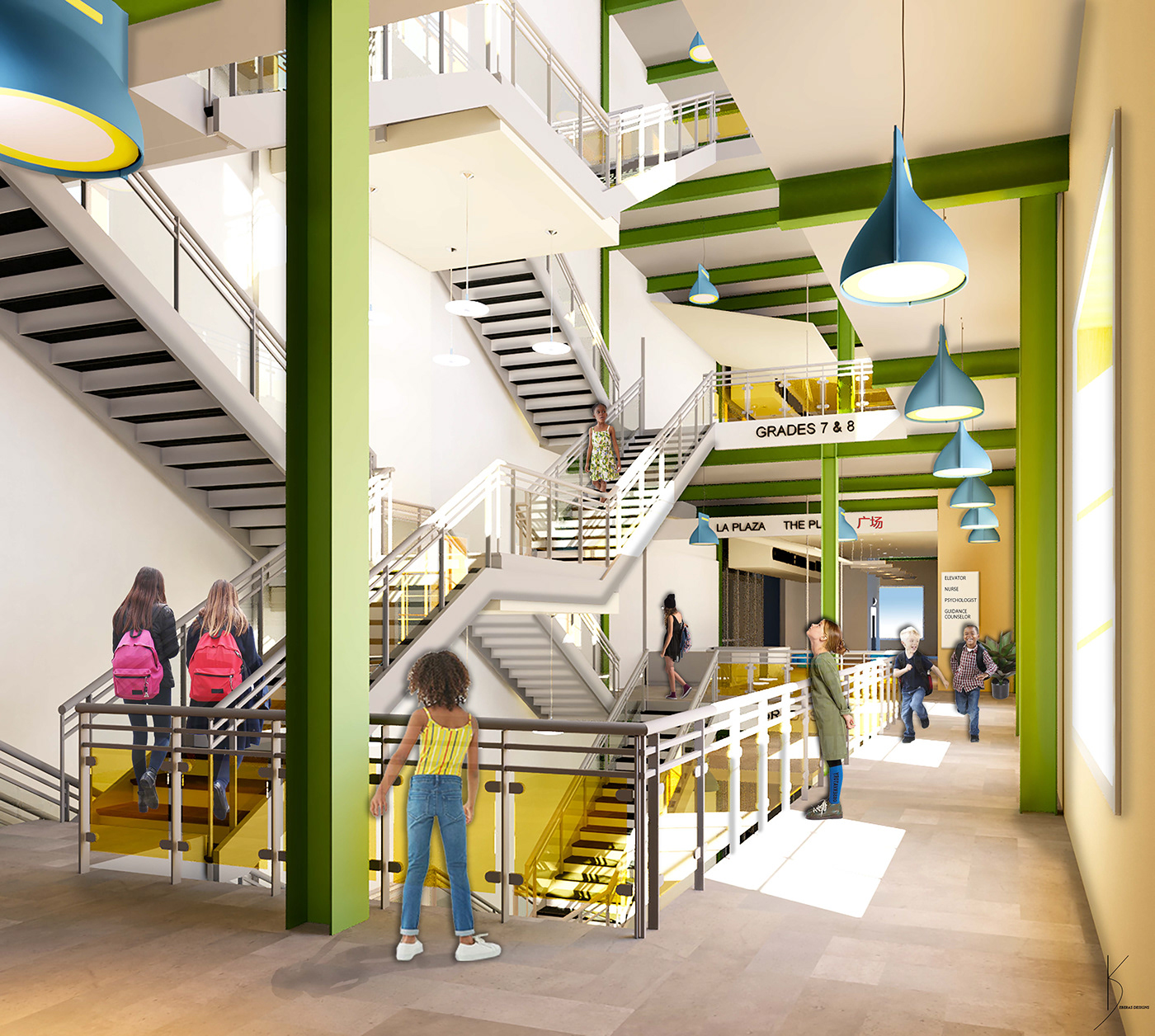
MAIN STAIR VIEW
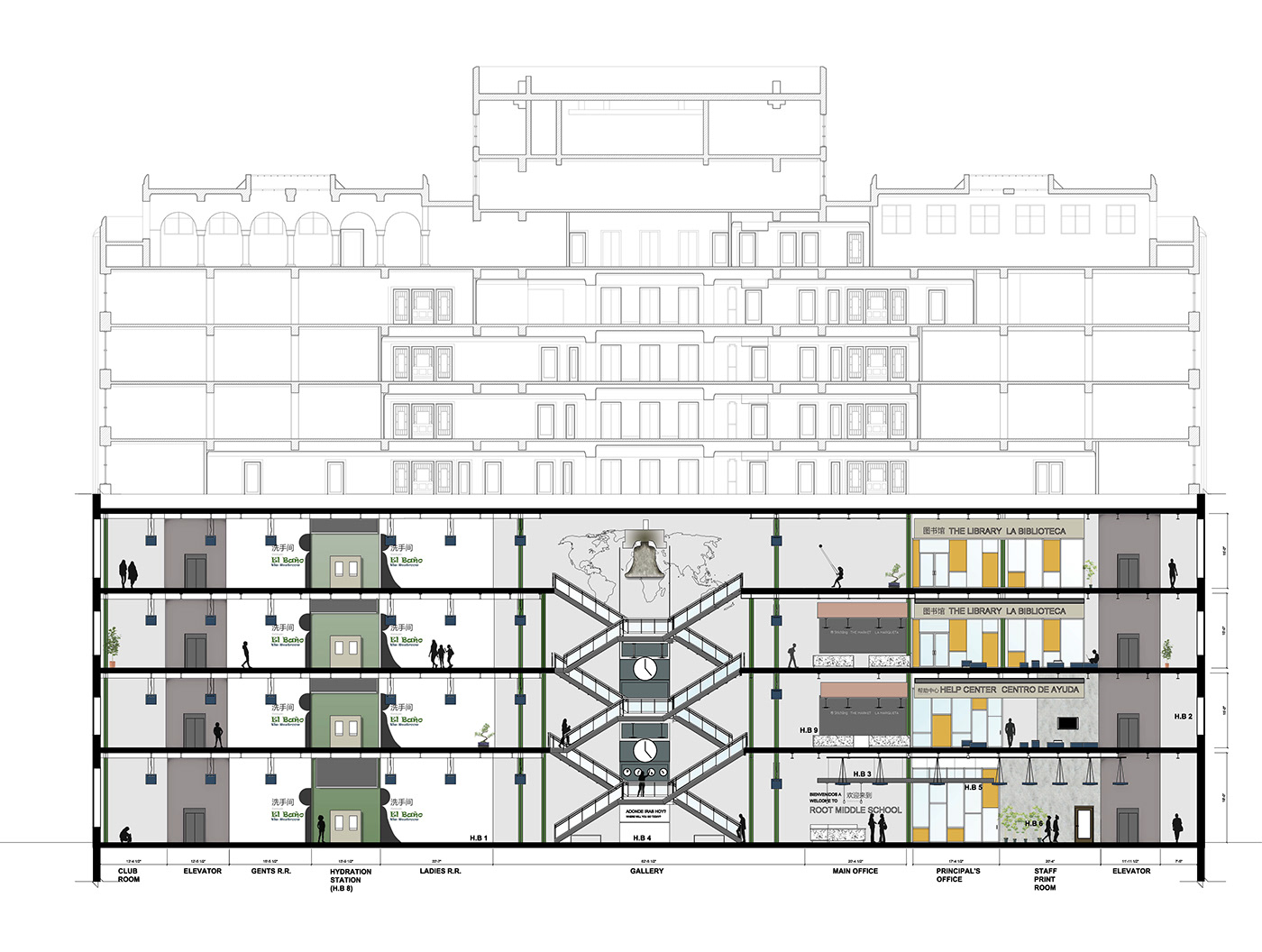
SECTION A
UNIVERSAL DESIGN
1. Lever Style Door And Faucet Handles
2. Sinks Mounted No More Than 34” Above Floor
3. 18”-24” High Electrical Outlets
4. Rocker Style Light Switches
5. Universal Signage Symbols (Including Braille)
6. Contrasting Floor Finishes/Transitions
7. Glazed Partitions With Markings
8. Installed Hearing Enhancement Systems
9. Color-coded Tactile Map Of Building Layout
10. Audible, Visual, And Tactile Alerting Devices

STAIR ELEVATION

SECOND FLOOR PLAN
ACOUSTIC CONTROL
Noise levels within the school are maintained through the use of acoustic panels and lighting. Most elements are located within the ceiling drop downs of each space. Carpet is also used to absorb sound within the offices and classrooms.
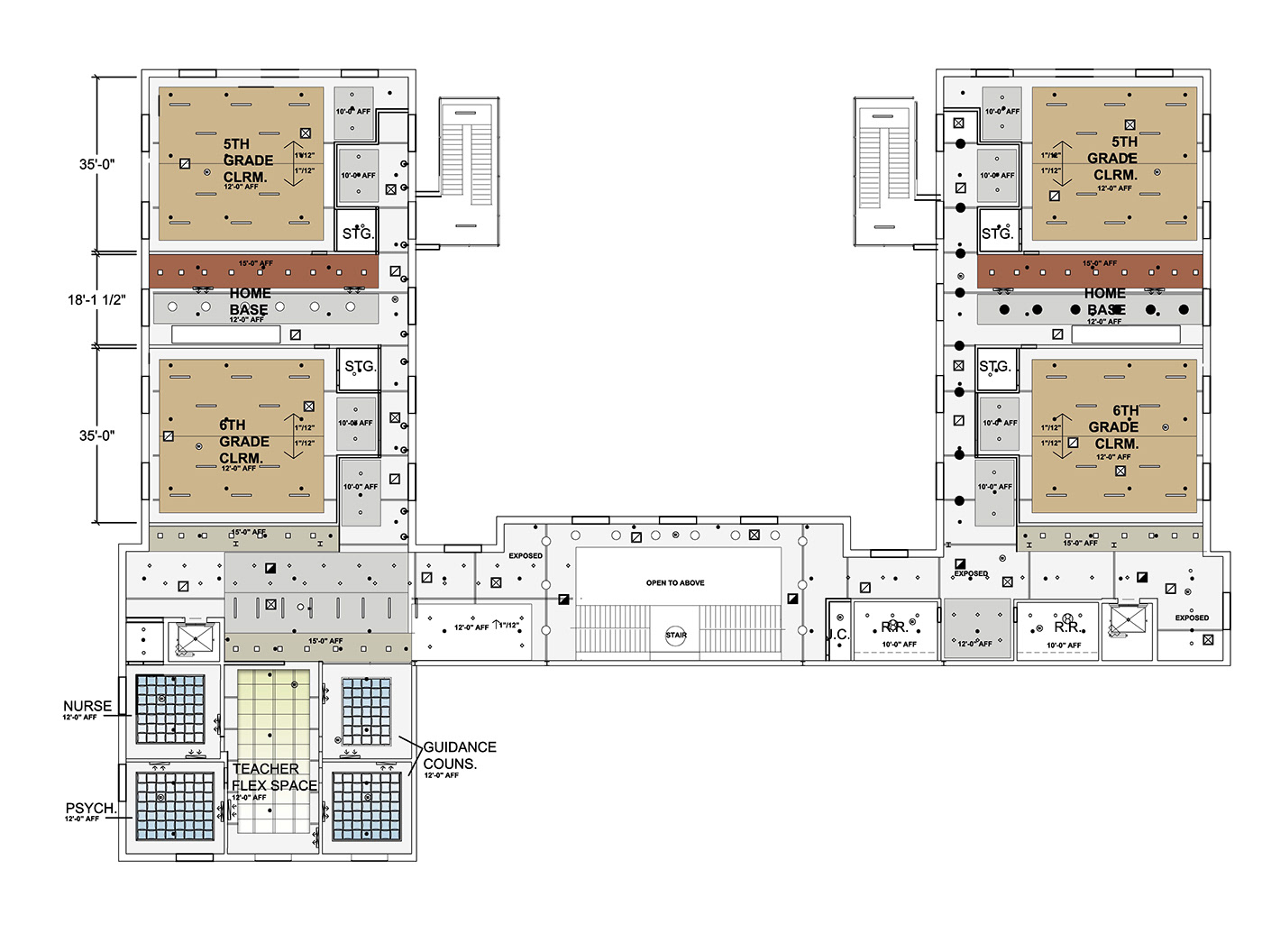
REFLECTED CEILING PLAN

HOME BASE VIEW
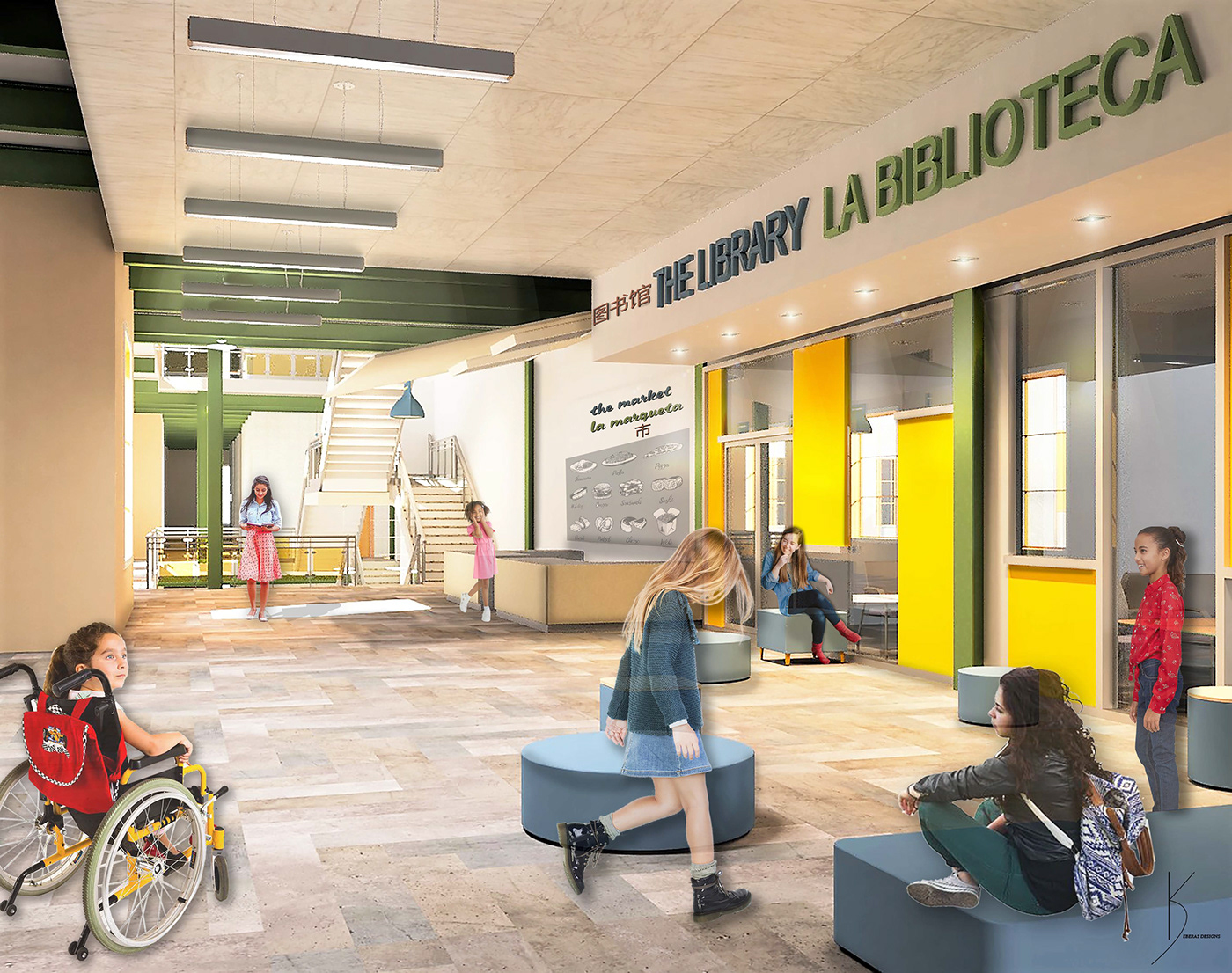
PLAZA VIEW

SECTION B
SUSTAINABILITY
The building and site incorporate a variety of sustainable methods that assist with efficient building performance. Energy strategies include photovoltaic panels on the top roof of the building.To support water conservation, permeable outdoor surfaces, storm-water collection system, and dual flush toilets are utilized. The roof garden also helps to absorb rainwater, and also reflects heat to minimize heat gain. The large operable windows ensure that natural light and ventilation are available to both students and staff. In addition, furniture and materials contain at least 10% recycled content and ship carbon neutral.

THIRD FLOOR PLAN
SAFETY
The building is equipped with an advanced 24 hour surveillance system. In addition, there is an integrated fob system that controls access within the school. In the event of an emergency, all doors are installed with automatic locks and each classroom with a panic button.
WAYFINDING
The facility includes clear directional signs in large, high contrast print to ensure easy travel between floors.

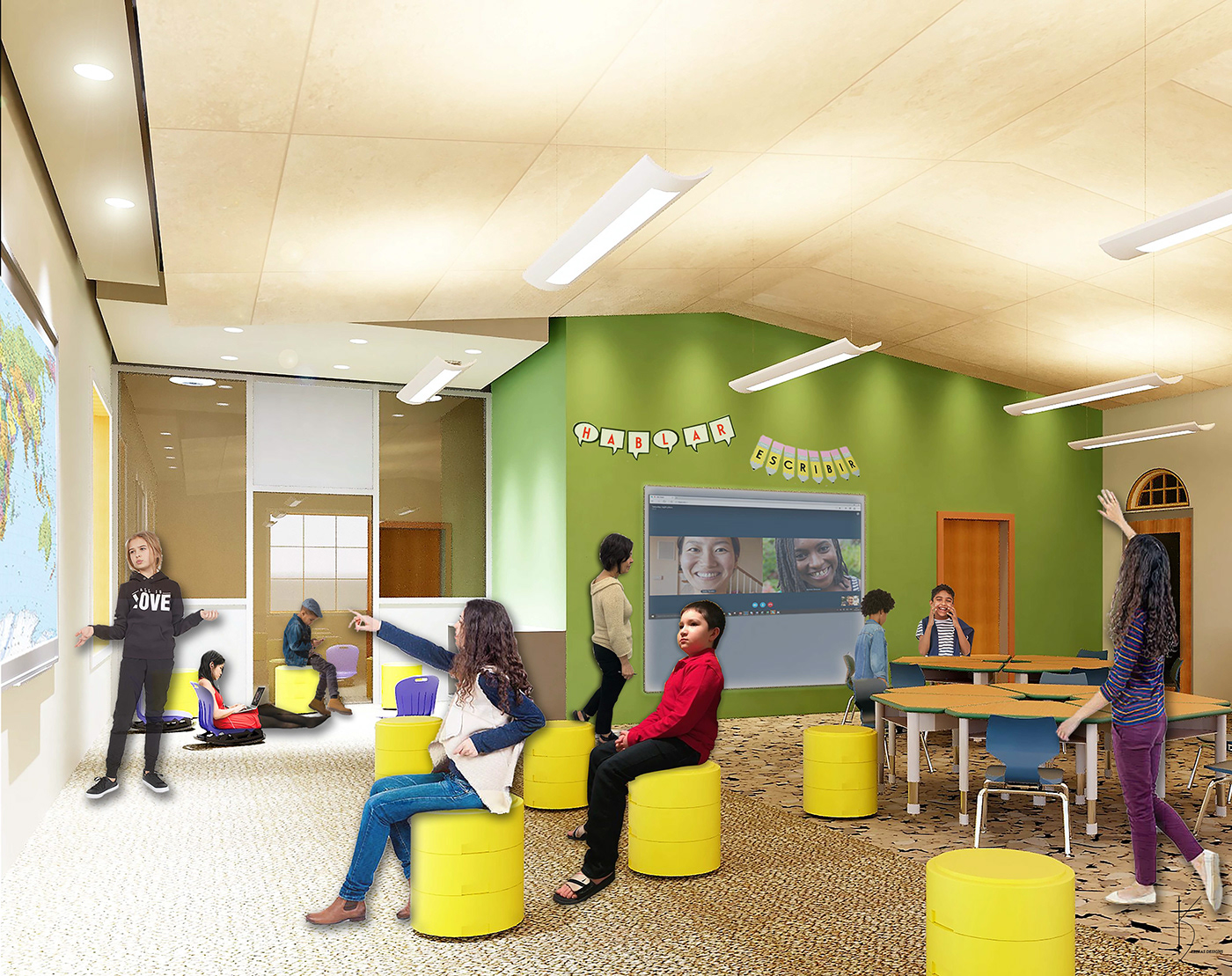
5TH GRADE CLASSROOM VIEW

5TH GRADE CLASSROOM VIEW

CLASSROOM LAYOUT
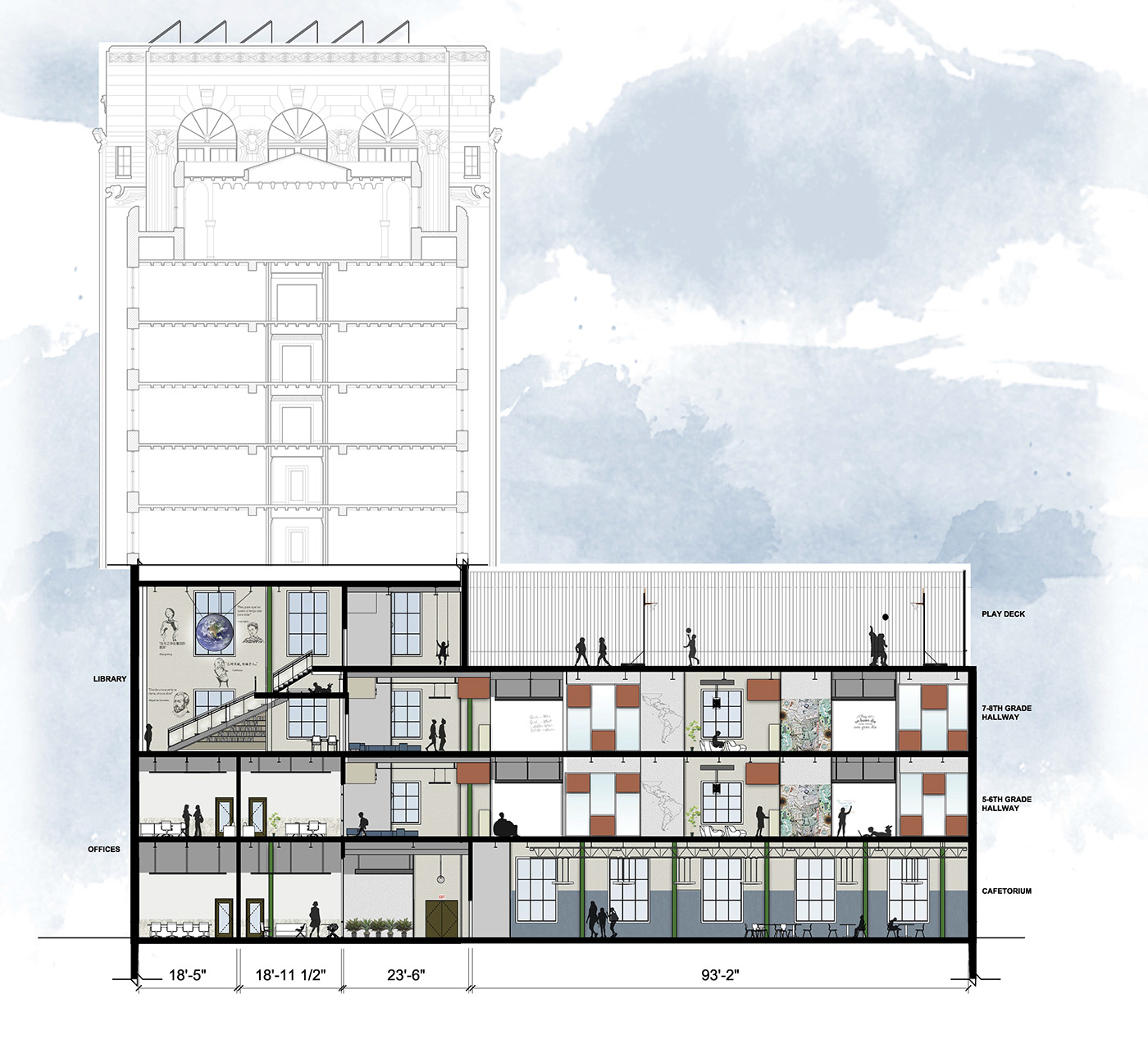
SECTION C

FOURTH FLOOR/ ROOF PLAN
FURNITURE SELECTIONS
The furniture for the classrooms were selected based on their flexibility. Height adjustable tables and seating that can be easily moved support a variety of teaching methods. All selections are also BIFMA level 1 certified.
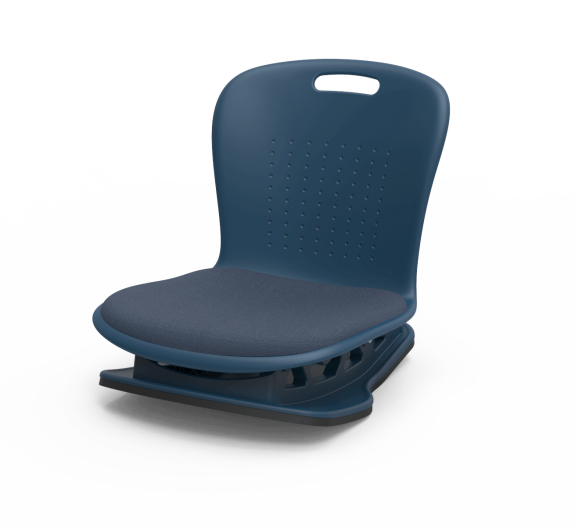



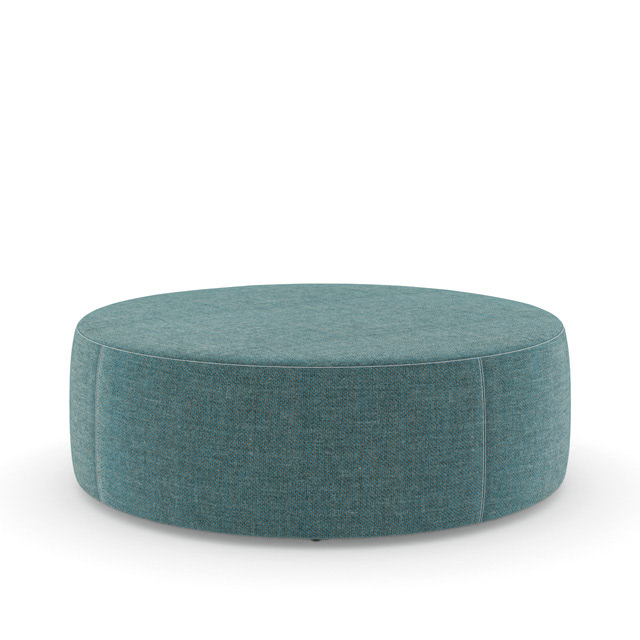



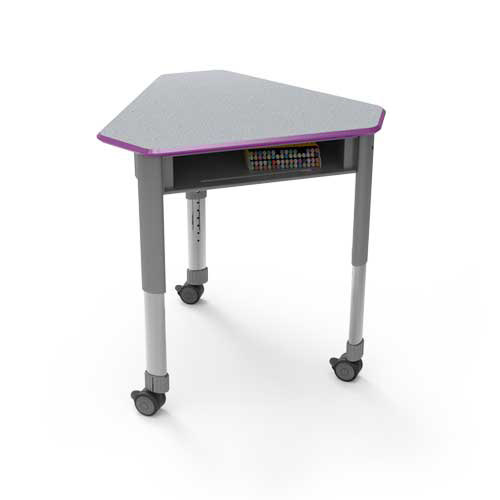

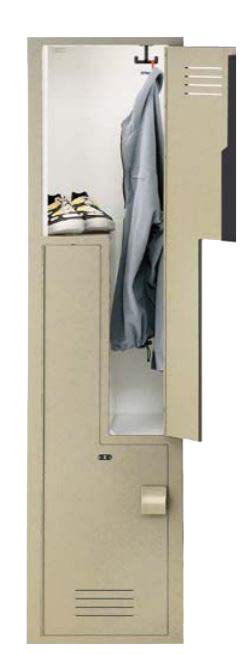
FINISHES & MATERIALS
The finishes selected for this project meet commercial standards for health and safety. For example, the flooring options meet ADA compliance by having a static coefficient friction of 0.6. They also pass the antimicrobial assessment and the pill test. Specifically, the carpet tiles are treated with stain resistant protectants that are free of red list chemicals. For the upholstery, all products ship carbon neutral and are NFPA certified. They also meet ACT performance ratings with stain repellent finishes.


COLOR CONCEPT
For schools, the selection of color is crucial to enhancing the learning process. A study found that children remember colors better than verbal cues. By associating information with color, the student will have an increased ability to recall the information. For example, color coding Spanish words in green to correlate with the English translation in blue, can assist the student in remembering vocabulary. These verbal cues can be found graphically throughout the school as shown in the perspectives.
The combination of colors reflects a stimulating and imaginative learning environment. The dominant color is turf green because it is the color of balance and nature, which in return makes students feel harmonic and inspired. Yellow is used to compliment green, as it is associated with the sun, and adds a peaceful yet empowering vibe. According to color psychologists, yellow is the optimum color for maintaining attention and inspiring creativity. This shade of yellow however, has a subdued golden hue to decrease anxiety and distraction.
3-D MODEL


