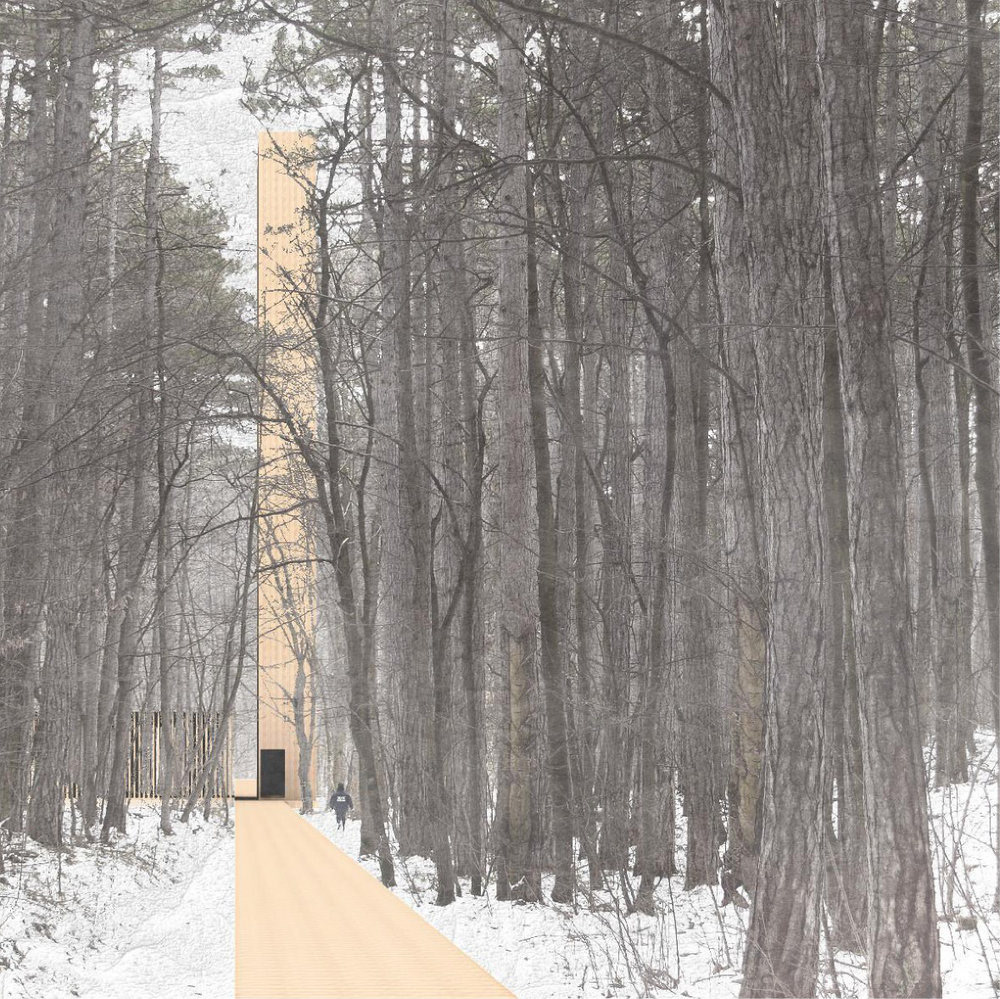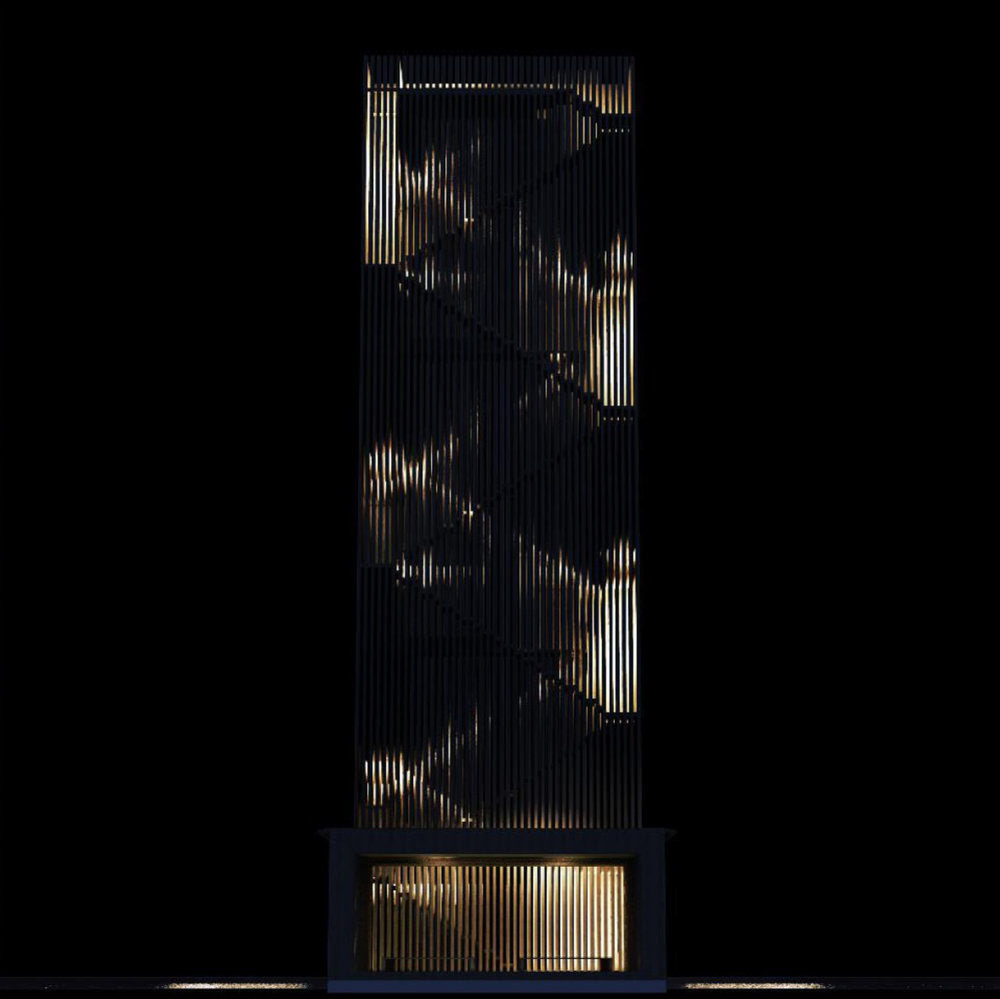A definition of the word ‘Belvedere’ in the 1590s tells us that it is “raised turret atop a house”. Similarly, this Belvedere is composed of two distinct volumes; a house (gallery space) and a turret (tower). The volumes are separate and distinct, making room for a forrest pathway, which itself becomes part of the ensemble of spaces. The raw timber of the structure emphasises the connection between the heavenward terminus of the tower and the earthbound pathways. The gesture of the Belvedere is a natural exclamation point to the meandering routes through the forrest.



Structural concept
The structural units composing the tower are combined to form a continuous stairway to the observation deck. Two intermediate levels a introduced on the spiralling route to the top, serving as low-level observation decks. The softer light at these levels give visitors a quiet and contemplative space to stop. The observation deck is positioned 27m above ground, offering views over the tree canopy and the extents of the park. It allows space for at least 10 people standing and a further space for sitting. The combination of treated timbers and weather detailing will extend the life of the structure beyond 25years.
Lights are introduced between the structural units, providing a diffuse and warm light to illuminate the various spaces. The positioning of the lights between the structural units allows for a variety of light levels throughout the belvedere. The open nature of the Belvedere's structure creates a strong and unmistakable impression of its presence within the landscape.

Plans



