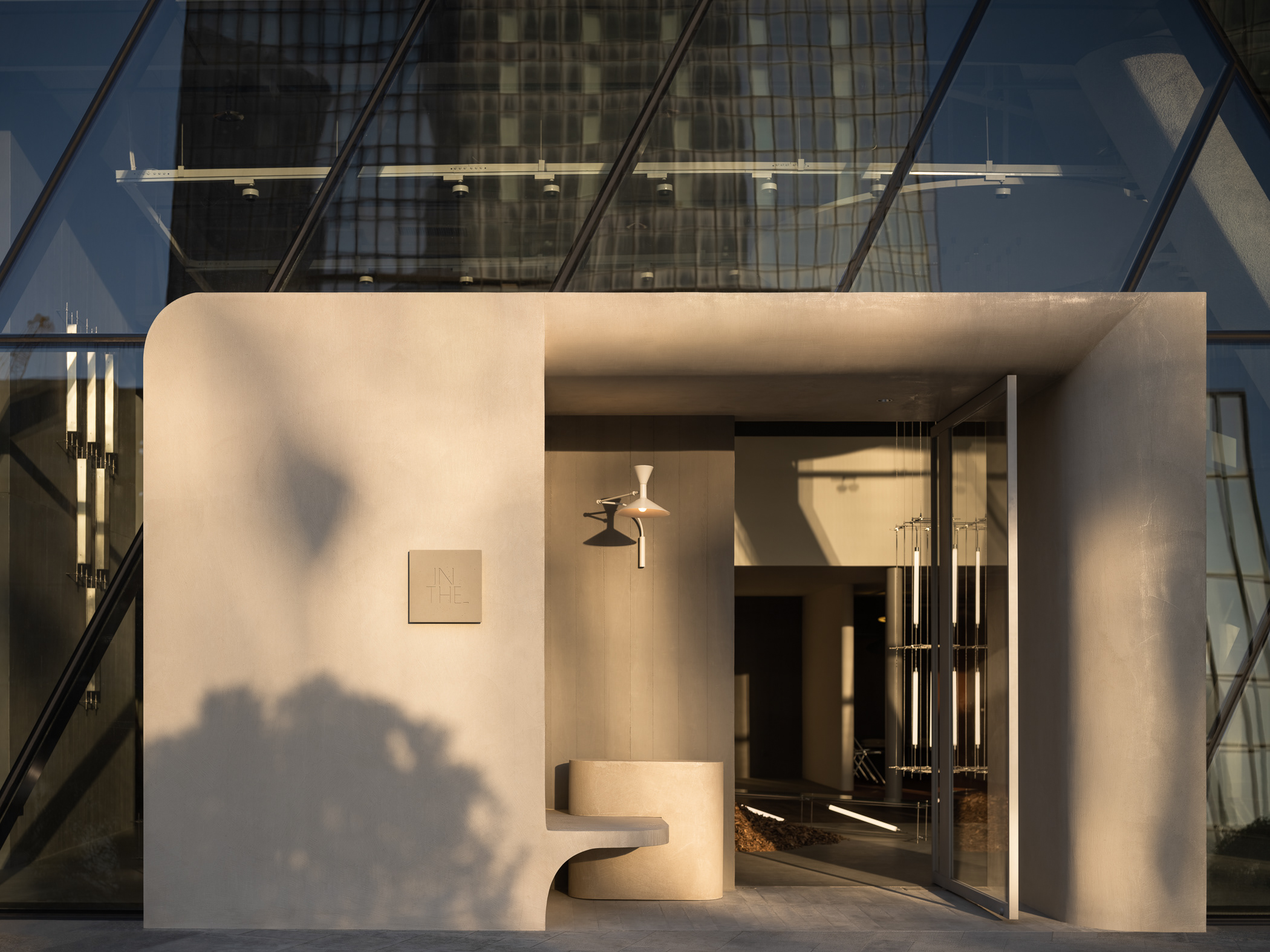Amity Senior Wellness Center
in conjunction with the existing Woodhouse Family Center
This project included a research component, a design component, and a final presentation for a senior wellness center attached to an existing building. The first project involved in-depth research into the health-ailments, lifestyle, and proper treatment of senior citizens. This gave students the ability to create a more formulated and defined program for Project 2, designing and presenting a medical center for senior citizens that is attached to an existing building. Elizabeth Hassler, Kyle Chang, Mat Conrad, and I carefully chose our buildings site, relative to a family center in north-western Philadelphia that would grealty benefit from an additional attachment. This project was archived for Jefferson University's CIDA accreditation program.






A precursor to the primary collaborative project, the research booklet investigating senior health and wellness was completed with the intent of learning about a specified portion of healthcare design, and to foster a more secure and trustworthy relationship between the members of the group including I, Elizabeth Hassler, Kyle Change, and Mat Conrad.

Utilizing lighter colors to invigorate and continue the idea of a biophillic design and soft-handed textures and materials such as wood, carpet tile, and cork to reduce stress and strain on inhabitants
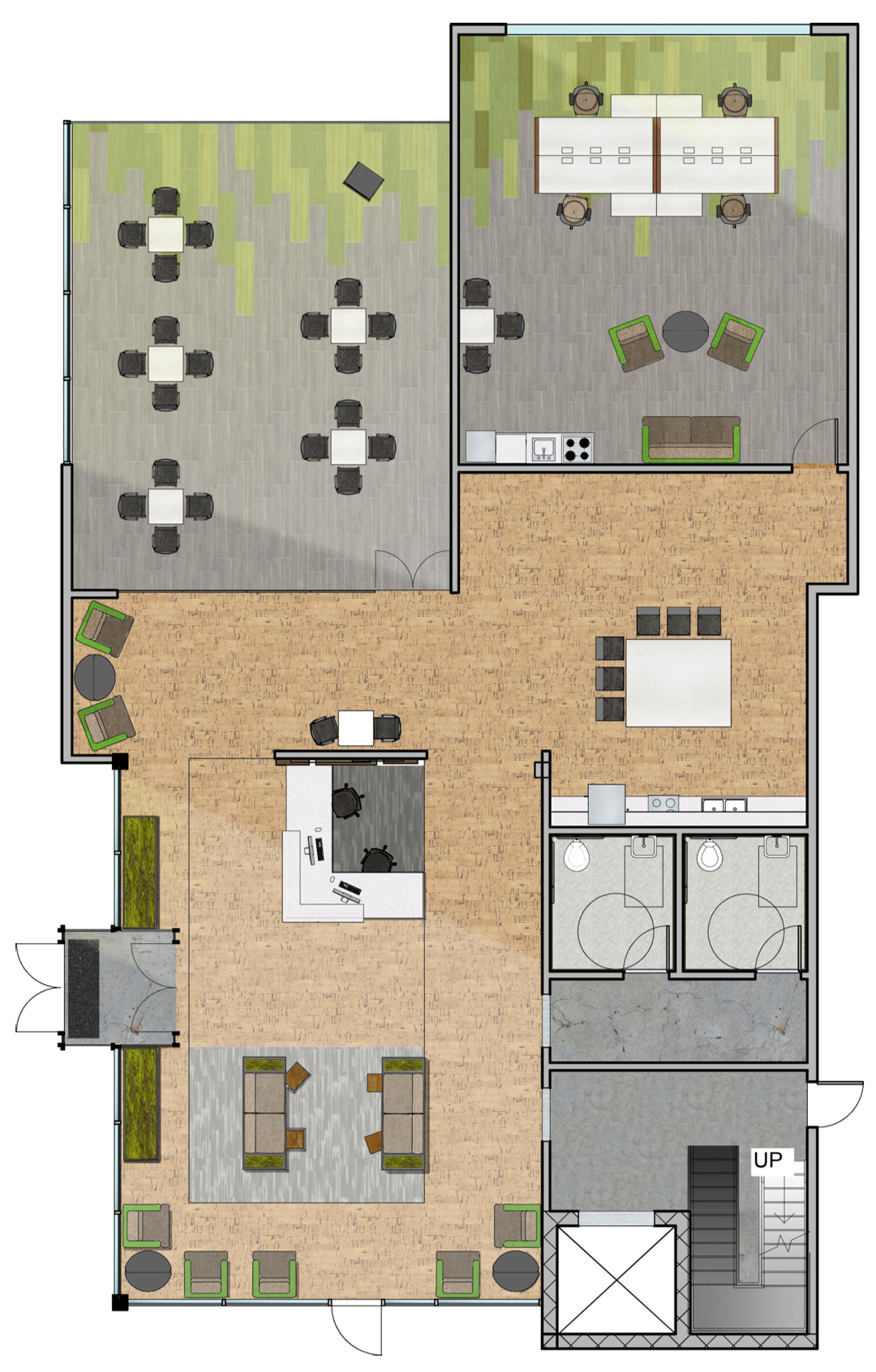
The first floor plan puts great emphasis on the amount o natural light, biophillic properties, and access to collaborative and multi-purpose rooms to facilitate family member interaction
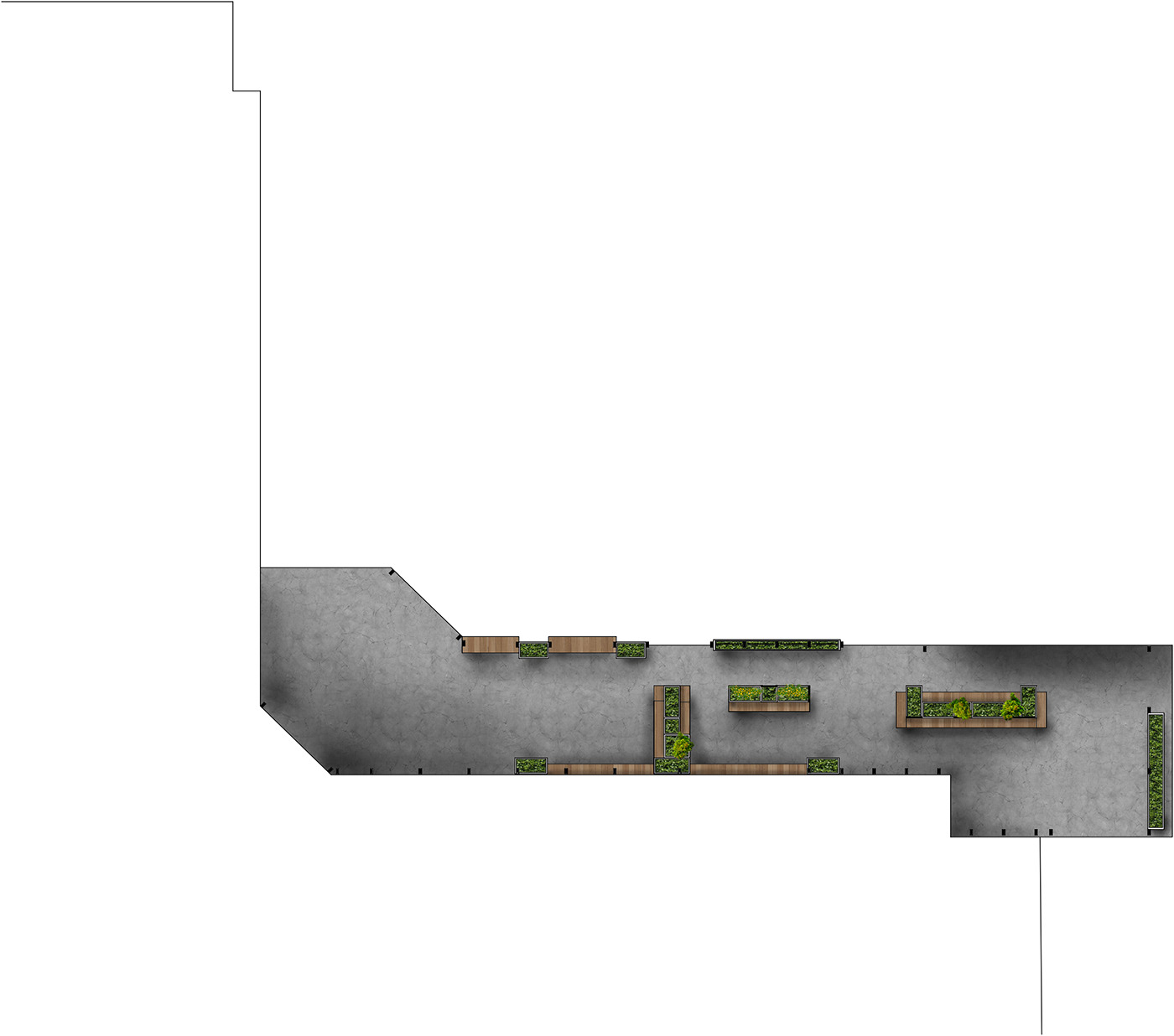
The covered walkway as shown here details built-in seating and vegetation arrangements once again facilitating conversations and interactions between family members, even outside the walls of Amity
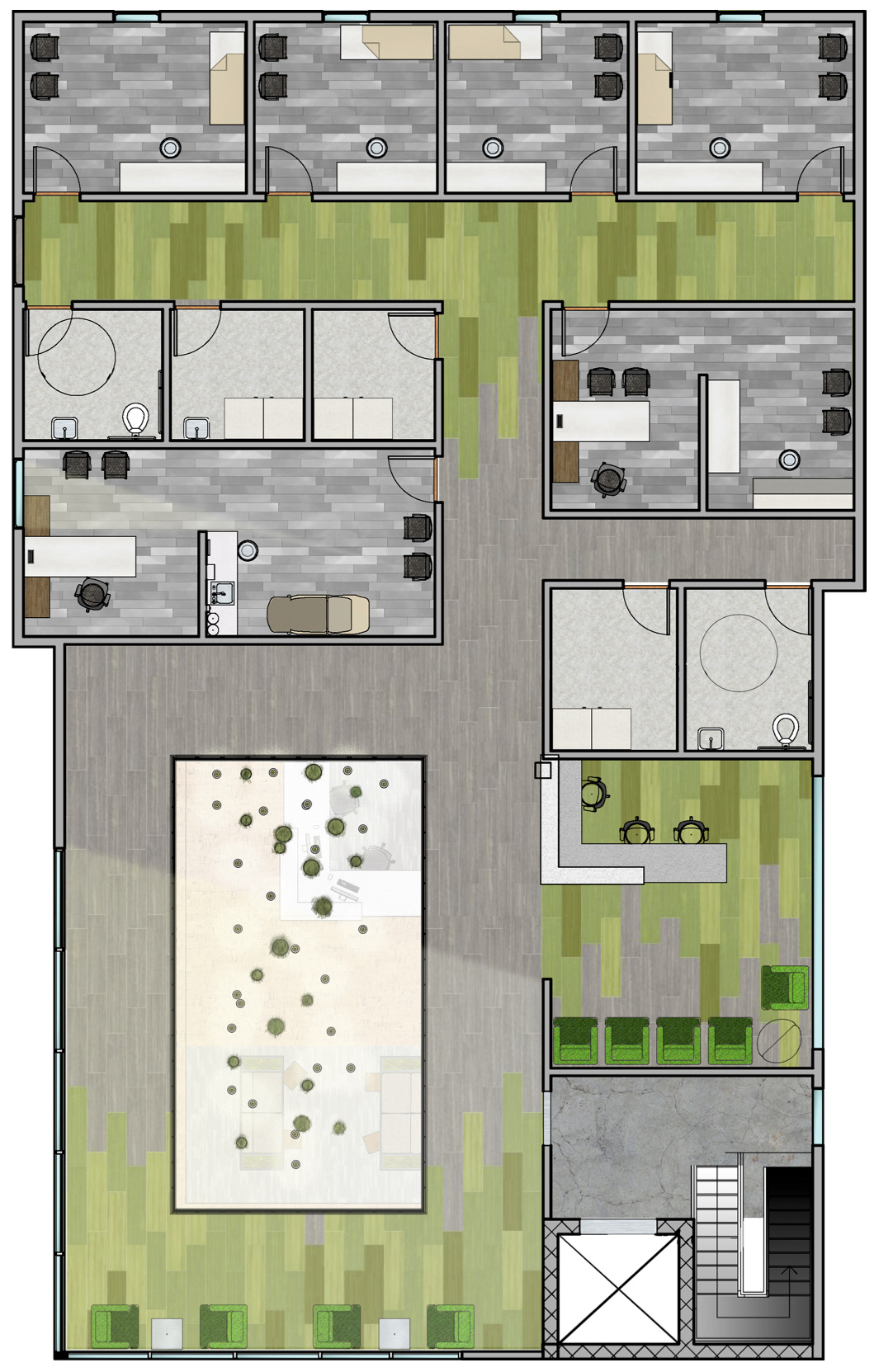
The second floor plan introduces a circulation system complimentary and encouraging physical exercise by it's 180 degree uninterrupted view. The second level allows for more private conversations between doctors and patients
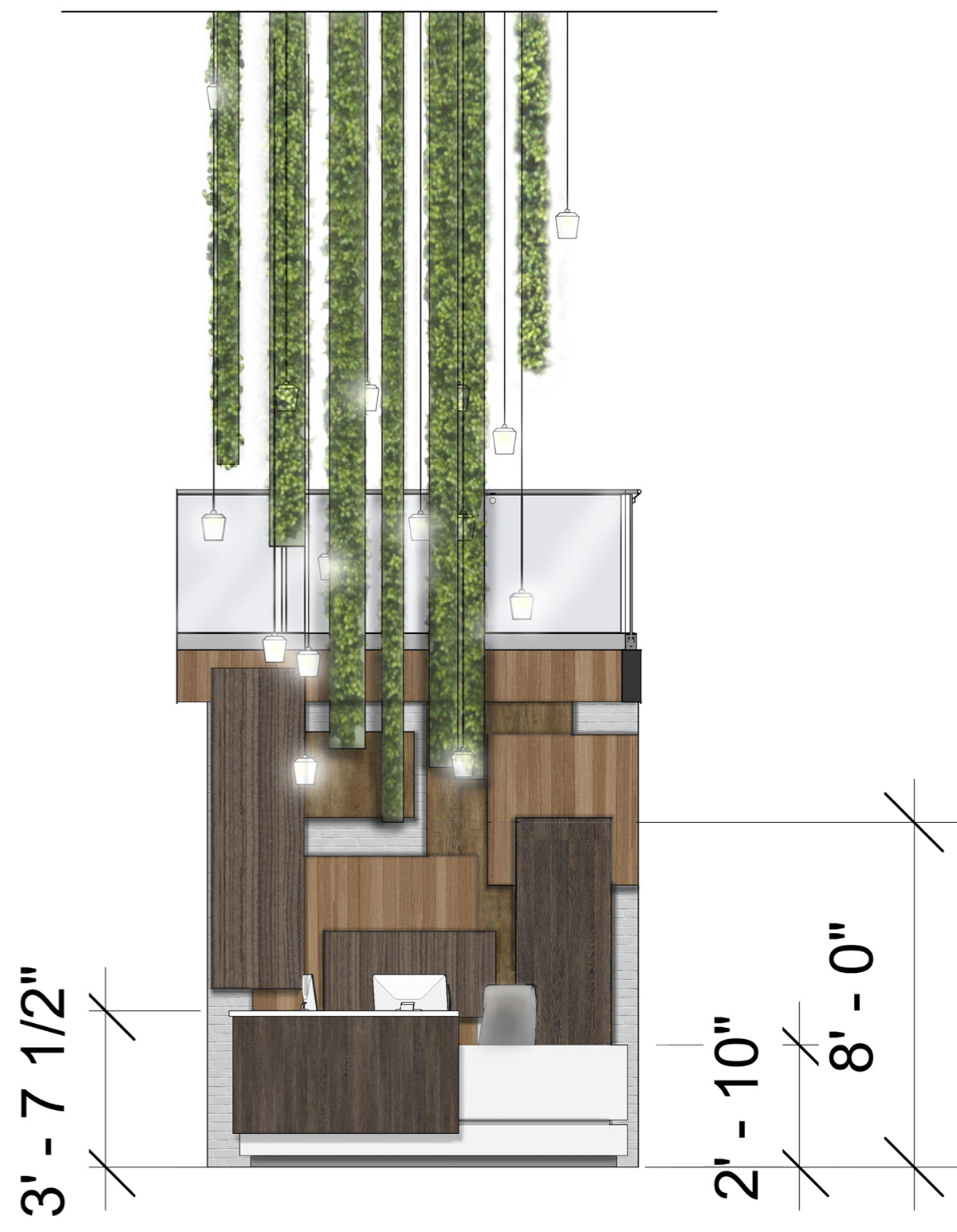
Reception elevation with vertical hanging green-pole systems serving as biofilters for both the first and second floor spaces.
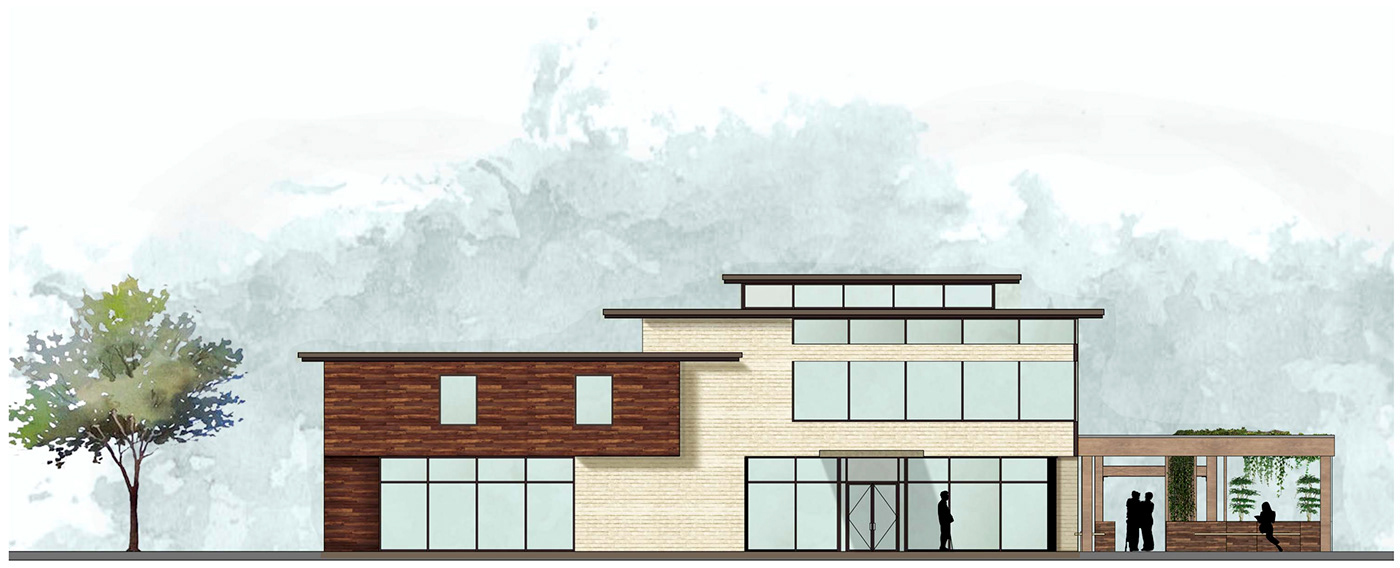
West elevation detailing the lobby, mezzanine level walking track, multipurpose room as well as a covered outdoor walkway between both the existing building (a family health center) and the new structure to facilitate the relationship between family members of all ages






Physical model photos showcasing the covered walkway, cul-de-sac driveway, and primary building with monitor / clerestory allowing natural light to enter into the building indirectly
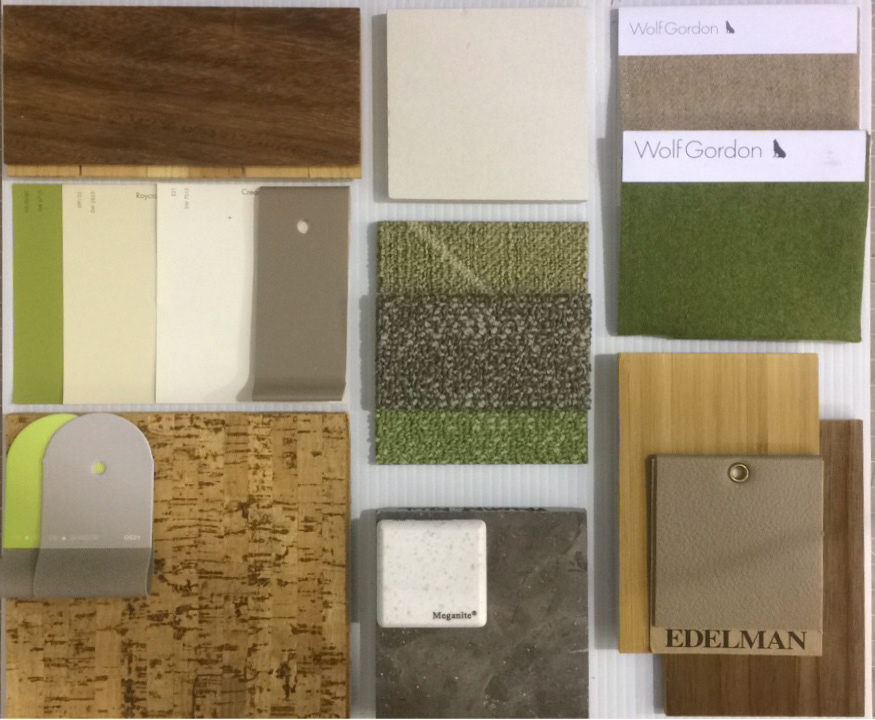
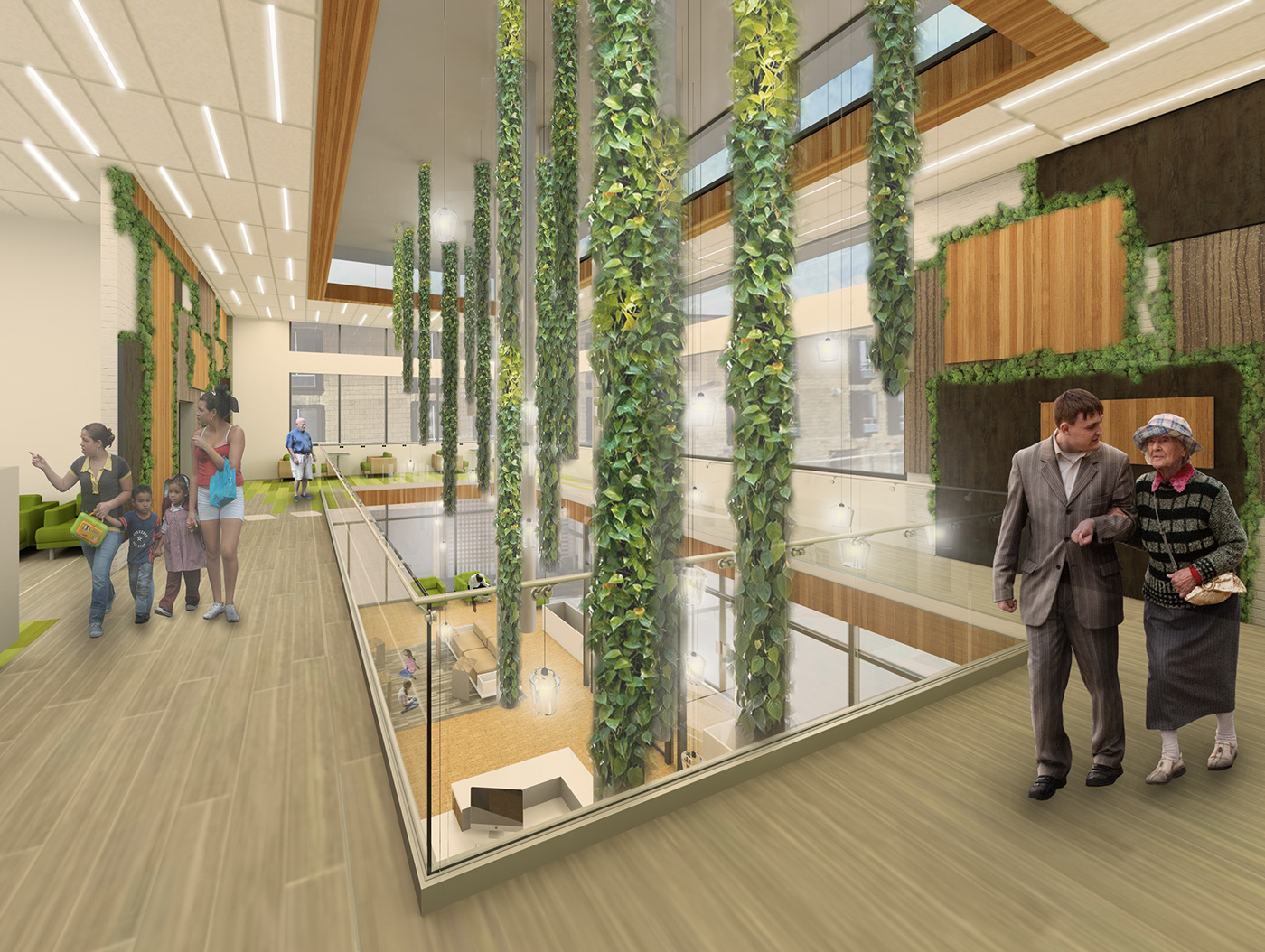
Ambulatory Space Perspective
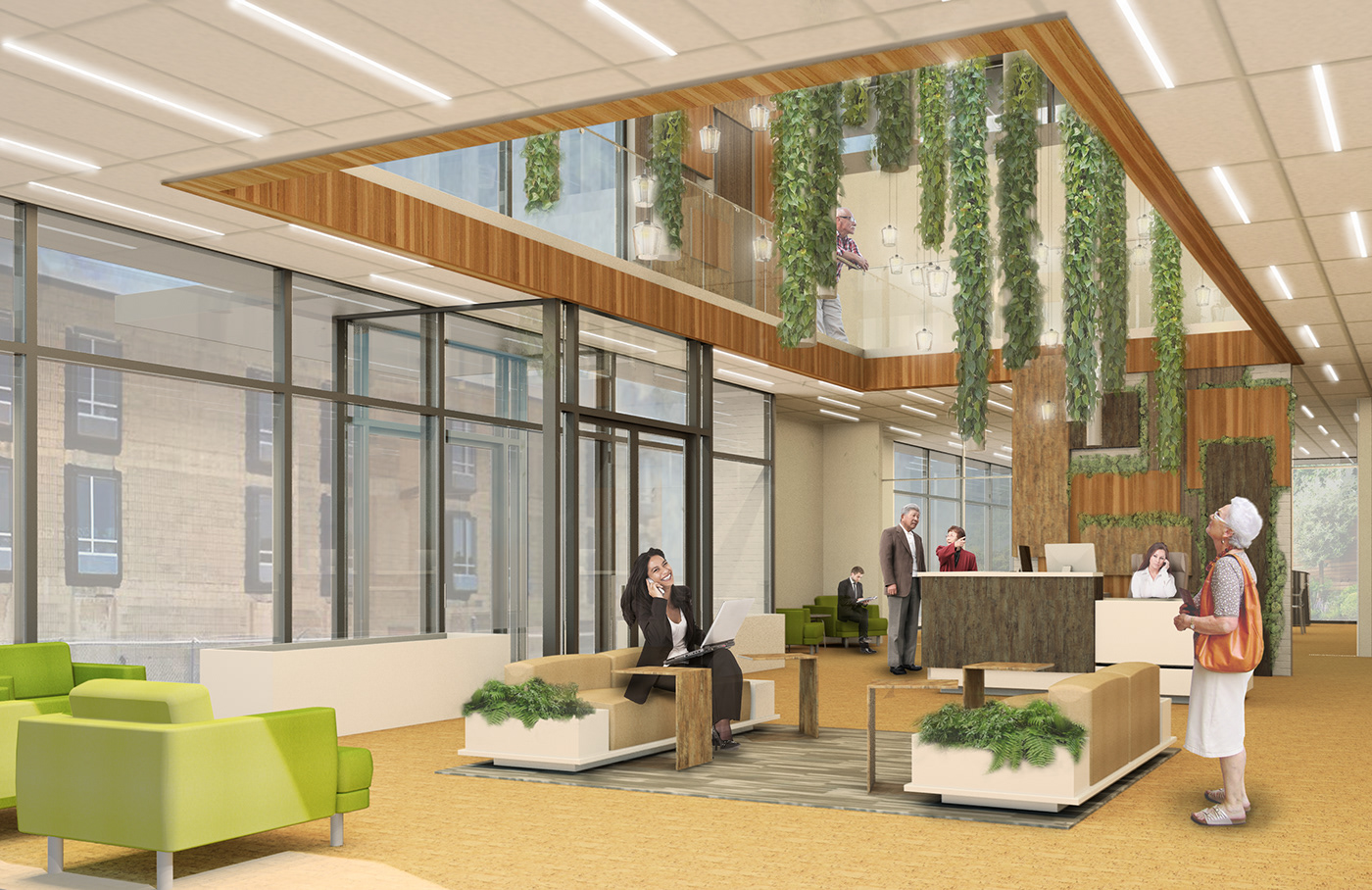
Lounge / Lobby Space Perspective
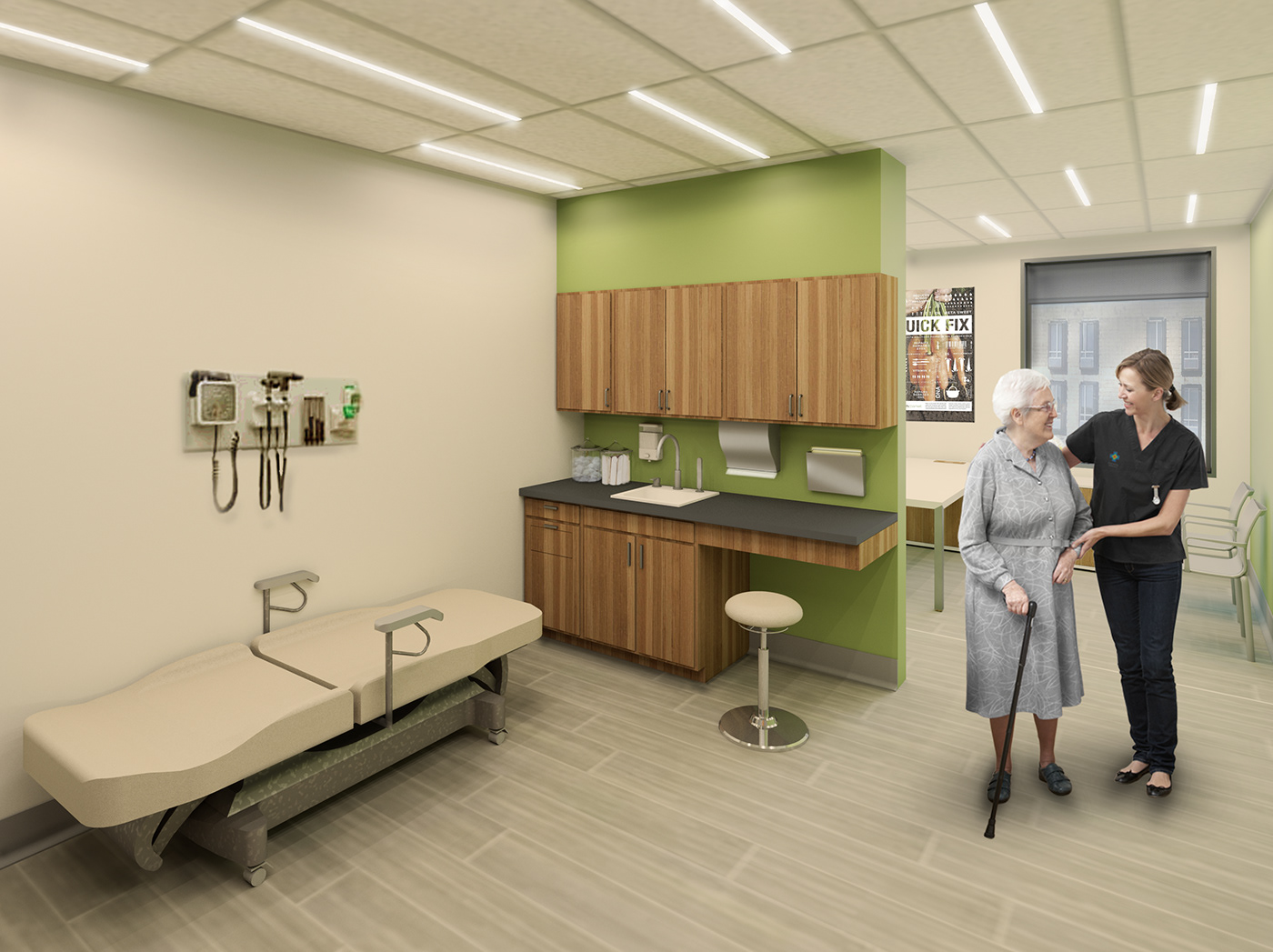
Exam Suite Perspective
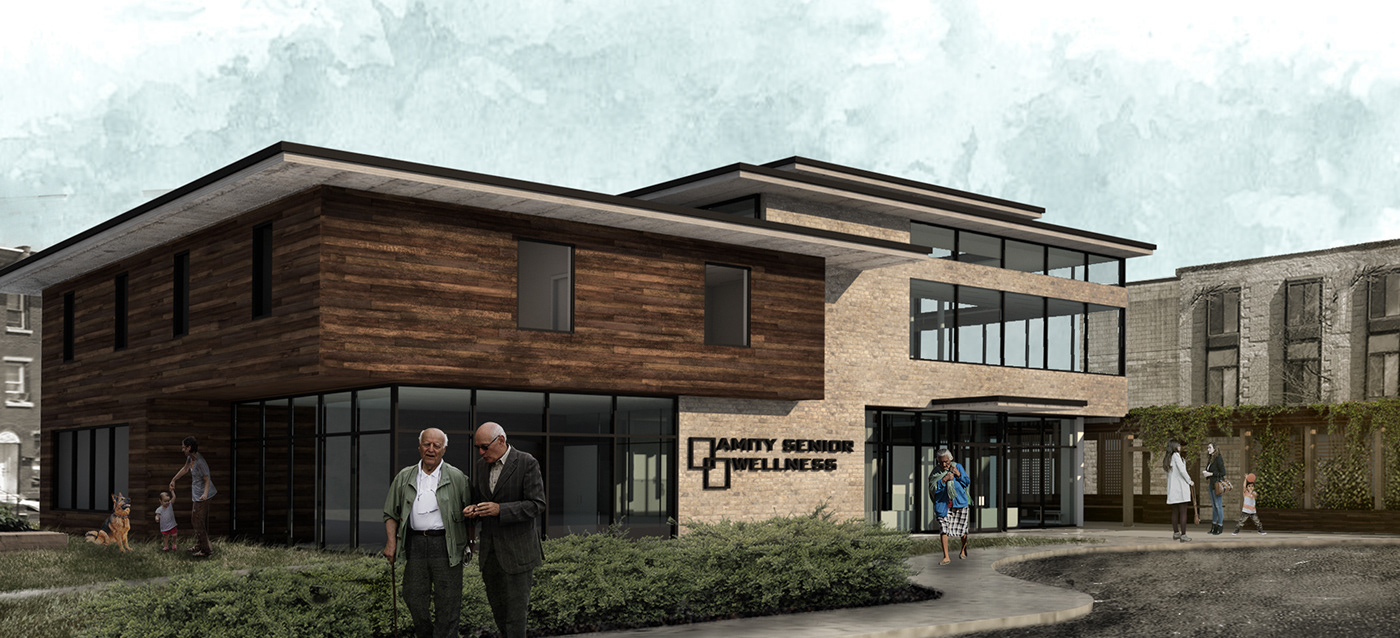
Entrance + Exterior Walkway Perspective
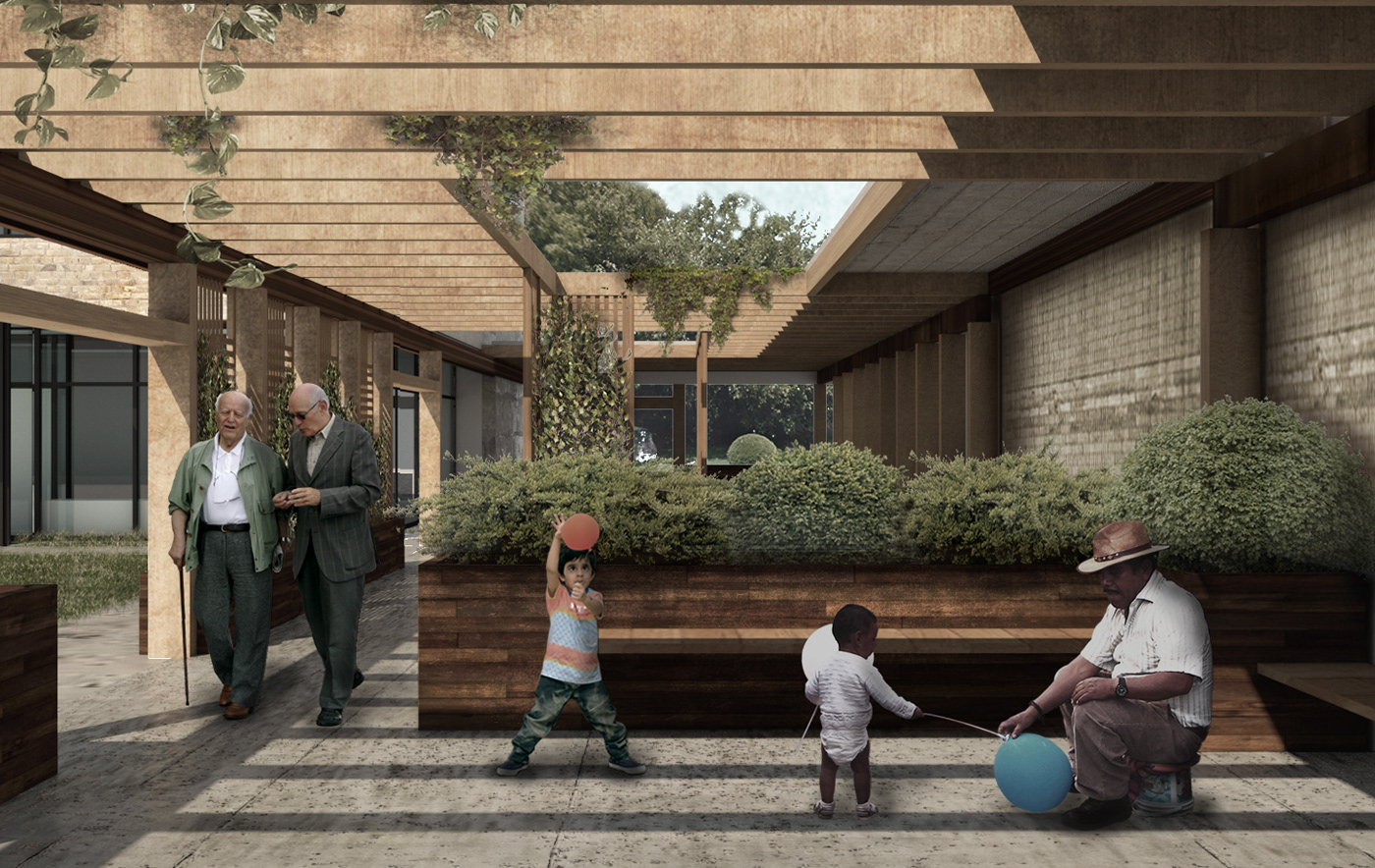
Pergola Interaction Space Perspective
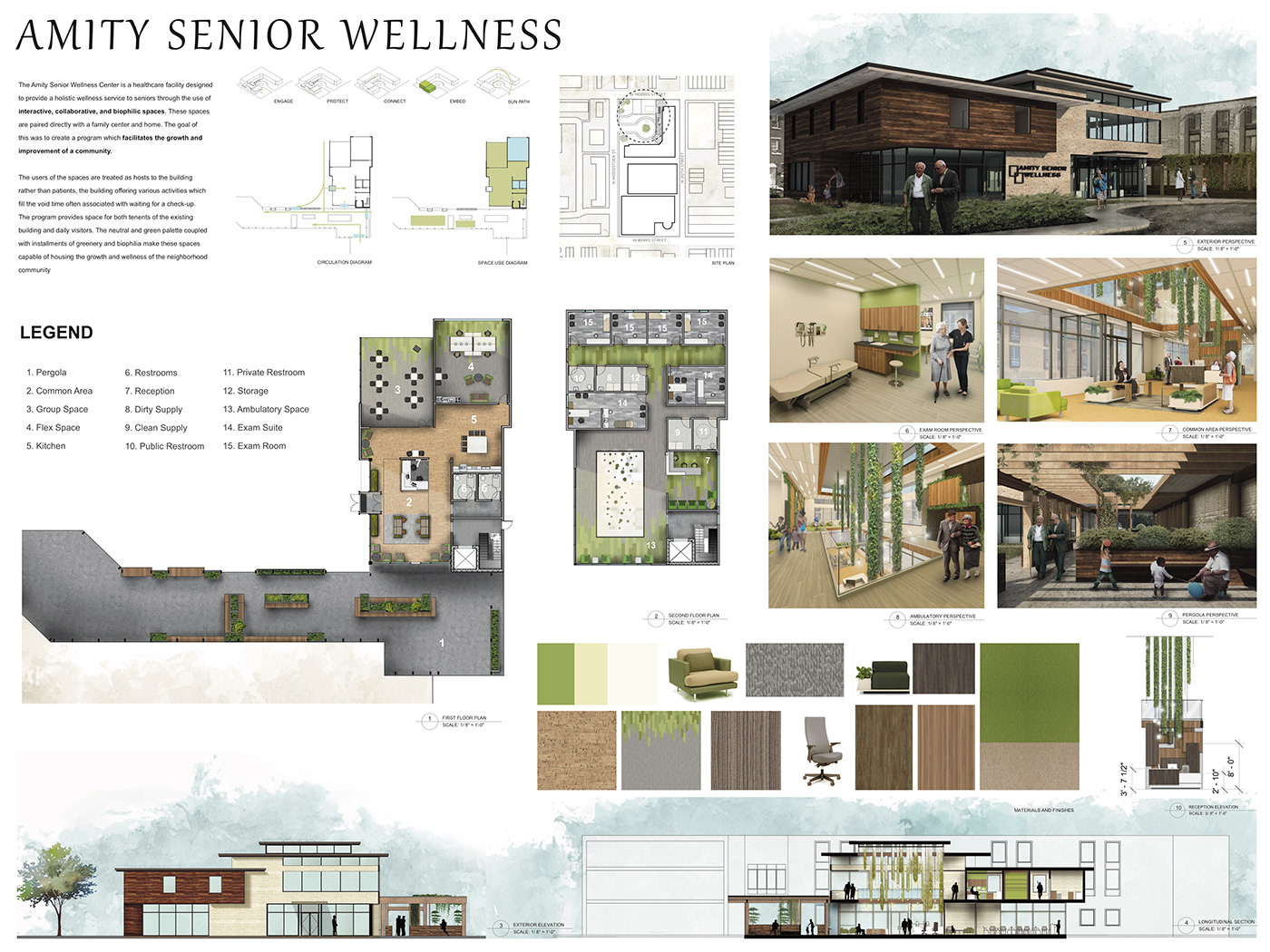
Final board (20" X 30")
