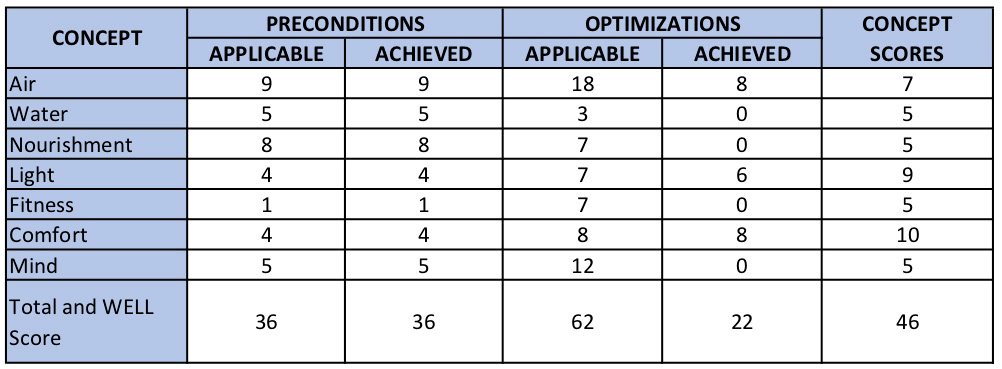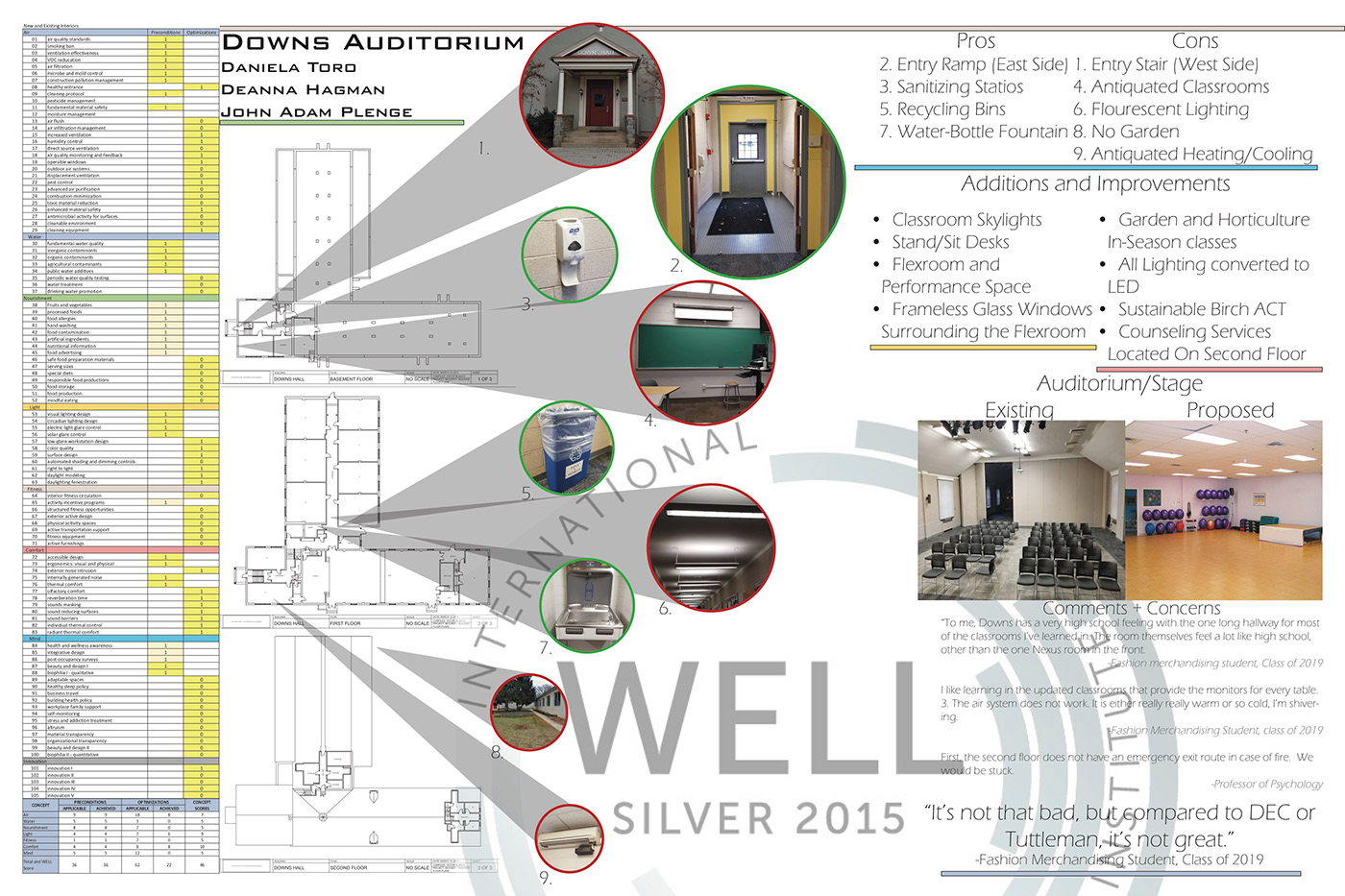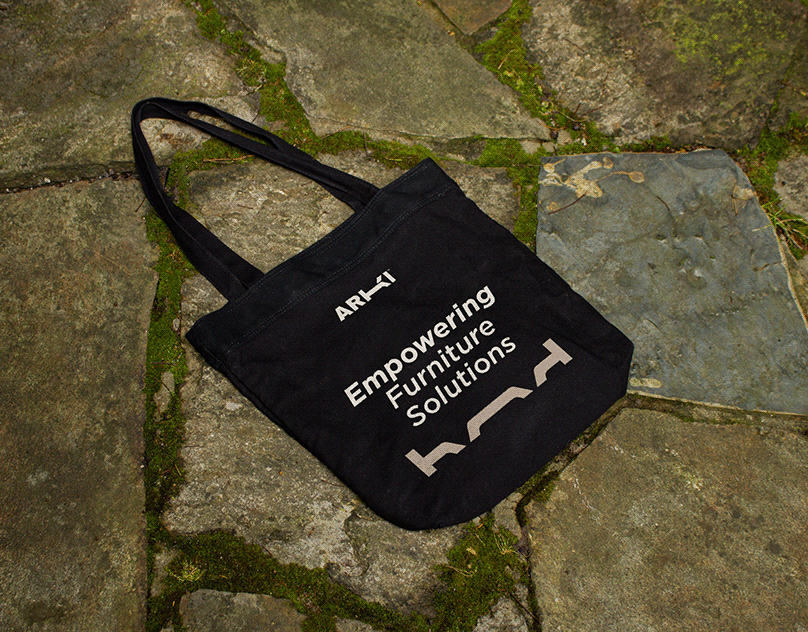Down's Hall WELL Building Standard Retrofit
The final installment of three, Project 3 of the INTD 302 - Interior Design Studio VI allows students to investigate a known building and evaluate it's potential for achieving a WELL Building Standard rating. The building I, Deanna Hagman, and Daniella Toro studied was Down's Hall at Jefferson University's East Fall's campus. This building proved to have many avenues for potential WELL Building Standard implementation, including but not limited to it's HVAC system, indoor air quality control, operations and maintenance, and thermal comfort. This project proved to be another important, in-depth investigation of a simulated real-world proposal, giving students the ability to understand how our built environment is shifting towards a focus on sustainability and holistic design.














Photographs of existing building and areas for improvement including ceiling structure, HVAC equipment, and operations and maintenance to perpetuate non-fixed changes to the building



Existing building floor plans of the basement, first, and second floor


Utilizing the WELL Building System chart and giving points for estimated design intentions, this chart is used to gauge the rating the proposed retrofit will receive

Final board (20" X 30") showcasing various changes to Downs Hall to implement a basis for WELL Building standard implementation





