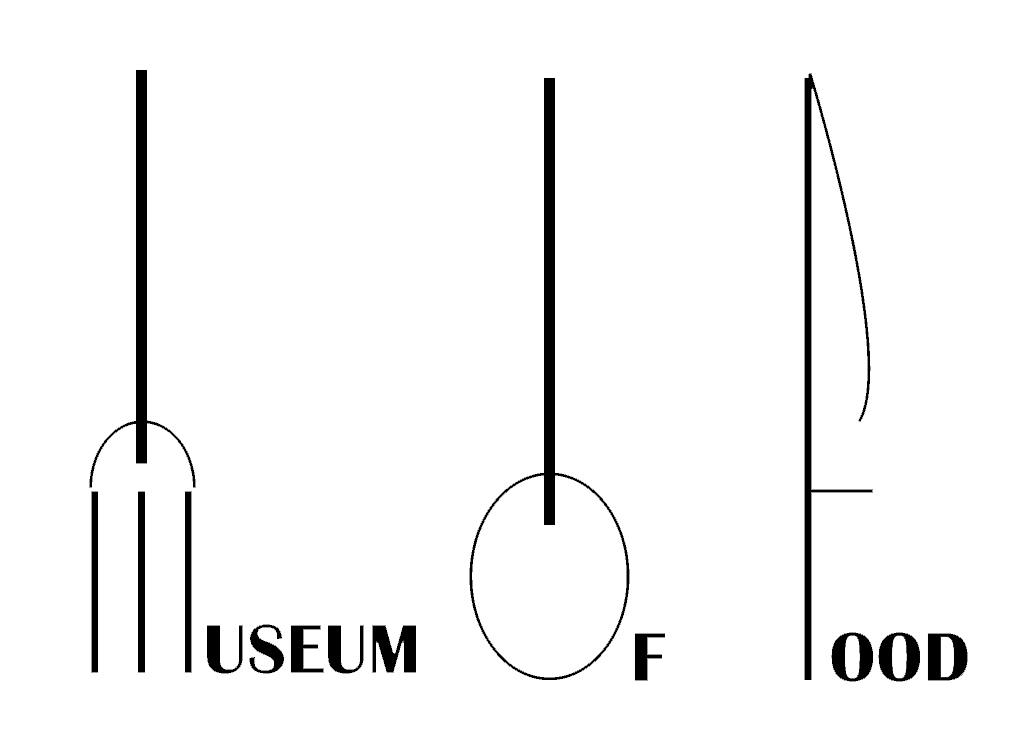
DESIGN 7 | FALL 2018 | PROFESSOR PHILLIPS
Food waste is a global problem that many people are unaware of. It is something we are guilty of yet blindingly do because we cannot see its harmful effects. Awareness needs to be spread to the general public. Strategies need to be communicated as solutions. Communities need a place to go where they can obtain the proper information. That is why a museum would be the most appropriate representation to a topic such as food waste. According to the U.S. Department of Agriculture, 40% of food produced annually is wasted which is equivalent to be 1.6 billion tons of food or $1.2 trillion. With all this wasted food, there are 1 in 6 people who starve because of limited food sources. How can the world produce more food than it needs, yet it still suffers from world hunger? This is the question the Museum of Food will make aware to its guests. It will be up to them to decide "Which is it going to be?..."
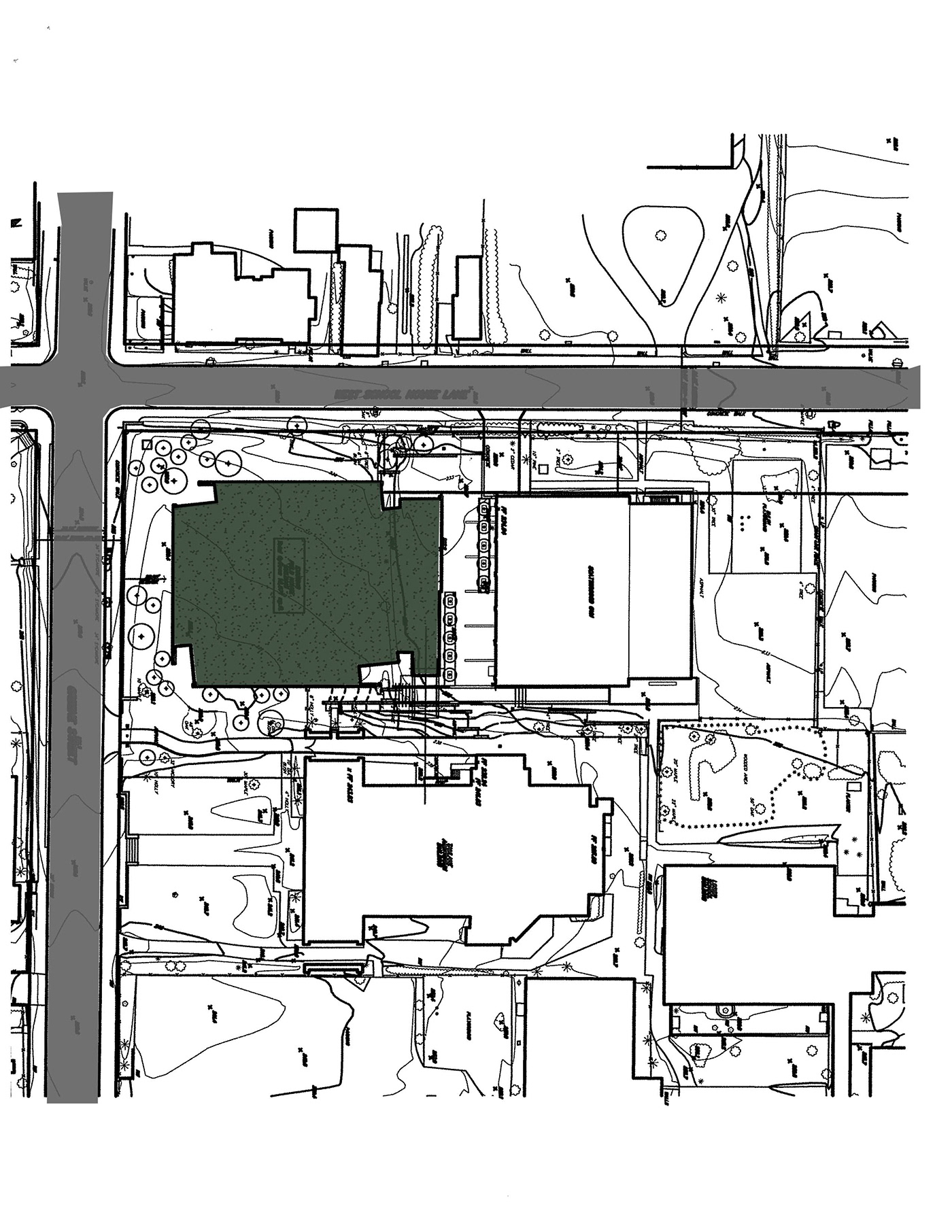
EXISTING SITE: Germantown Friends School's Field House (20,503 sq. ft.)


MOOD BOARD MUSEUM ADVERT

The transience of life around us
Explore the biological process of decomposition through both food and architecture.






CONCEPT SKETCHES
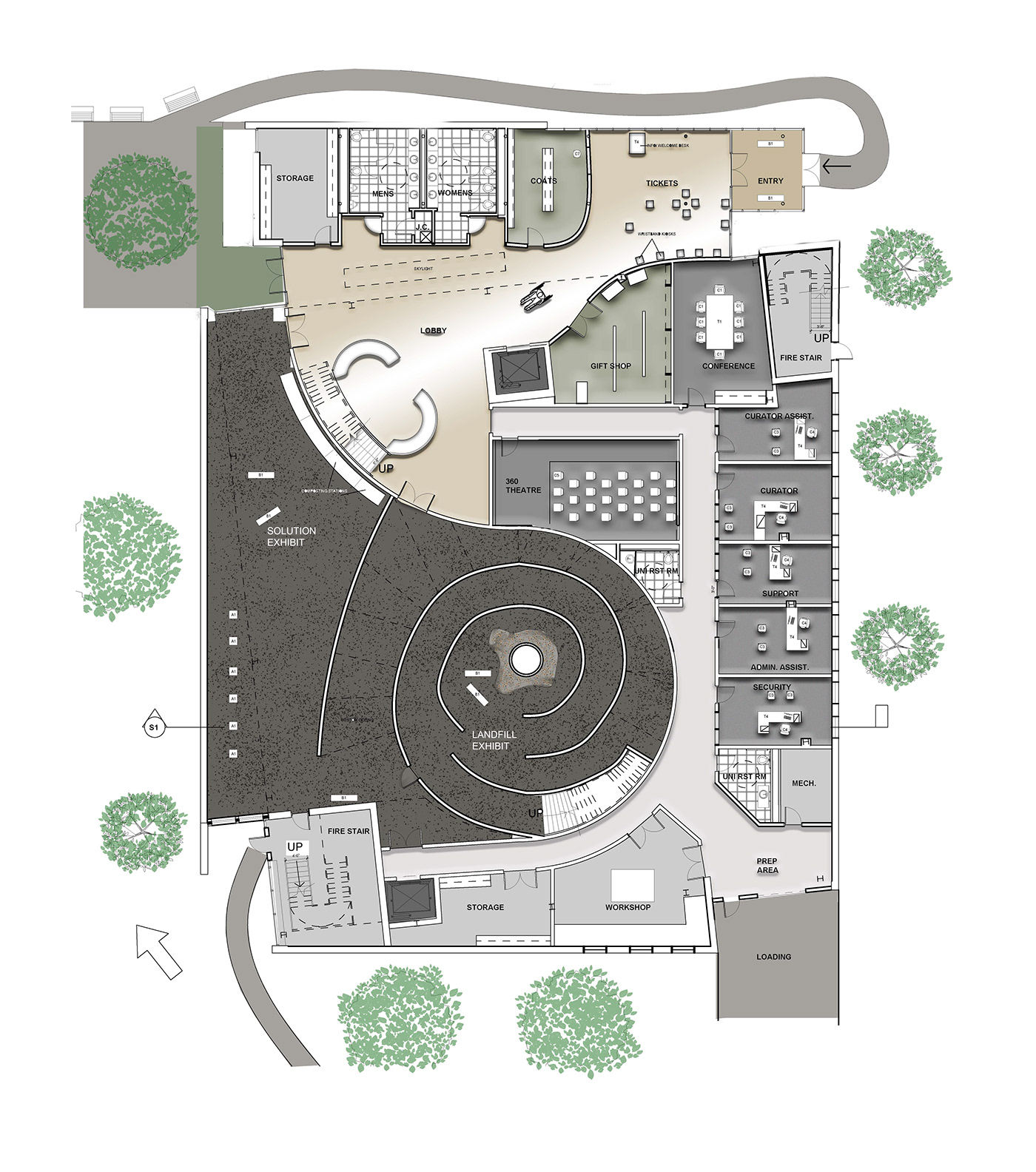
FIRST FLOOR PLAN
SCALE: 3/32"=1'-0"
The exhibits of the museum are organized under a direct circulation path. Guests will begin their journey on the second floor and follow the chronological order of the food cycle. The first floor includes the final 'landfill' exhibit, 360 theater, gift shop, and administrative offices. Brochures and maps will be provided to ensure guests follow the path. Universal signage will also be posted so that exhibits are properly labeled and easily found.

WAYFINDING PLAN
SCALE: 3/32"=1'-0"
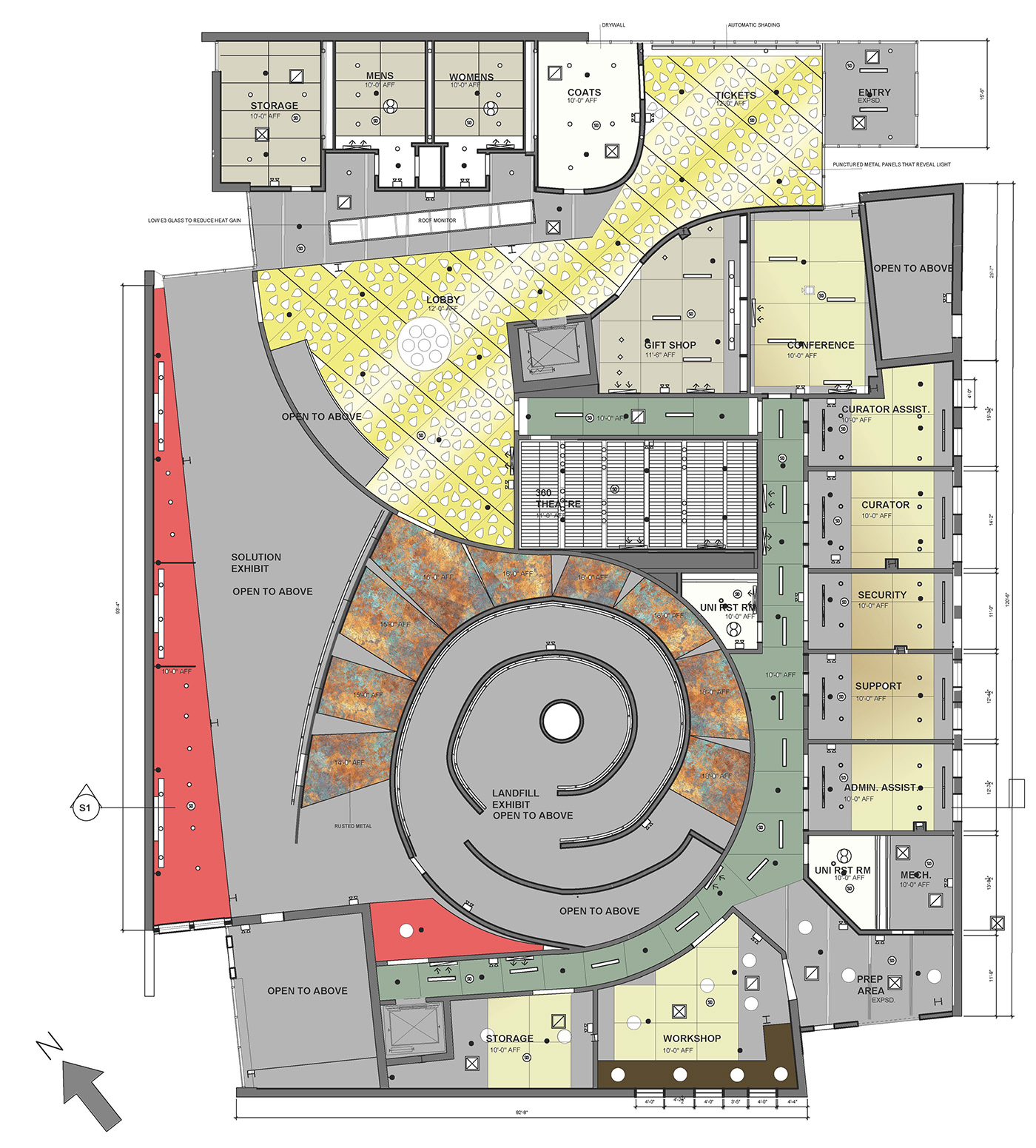
1st FLOOR REFLECTED CEILING PLAN
SCALE: 3/32"=1'-0"
LIGHTING SELECTIONS: All lighting fixtures display LED illuminance either suspended from exposed ceiling or mounted on exhibit displays. Emergency lighting is applied according to code plan. The artificial ambient lighting system, used in restrooms and offices, are sensored to conserve energy. The track systems are used in exhibits to allow flexibility of light spots. The Silent Field structure by Artemide also includes acoustic properties by being mounted to a sound-absorbing board.
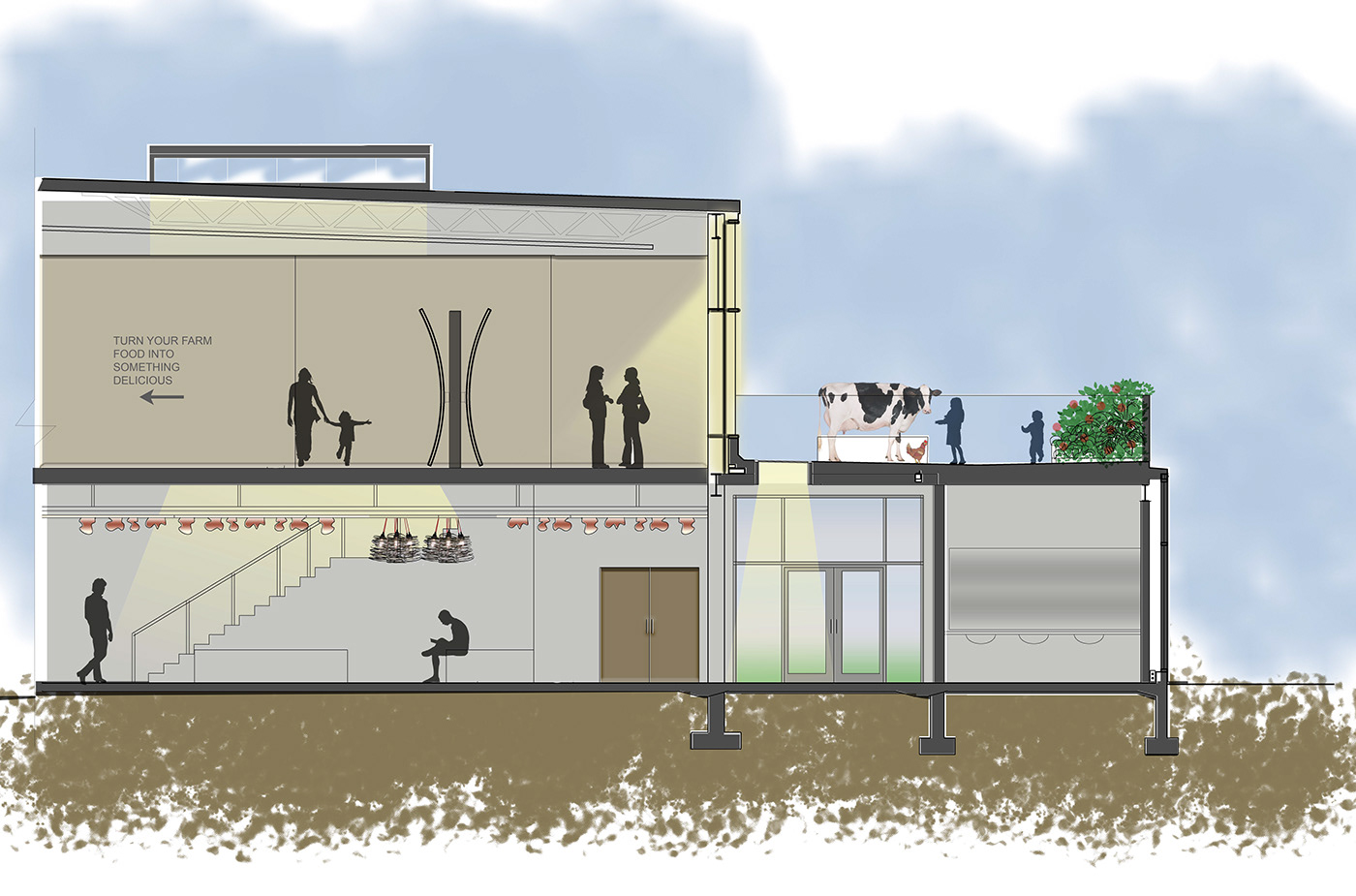
LIGHT SECTION
SCALE: 1/4"=1'-0"
SUSTAINABLE APPROACHES: The museum incorporates automatic shading devices on the full height windows that help maintain a comfortable thermal environment. There are also louvers on the exterior of the office windows that direct the sunlight’s angle to be minimal. To improve indoor air quality, planters are placed throughout the building so the plants can filter the air. In addition, all windows on the ground level are operable. The green roof acts as both an exhibit and a rain water collection system. The collected rain water is then used to function the dual-flush toilets and water the landscape. Daylighting methods include roof monitors and skylights. The glass used for both conditions are low E3 which reduces heat gain. The artificial lighting system is automatic with sensored lighting in all rooms to conserve energy.
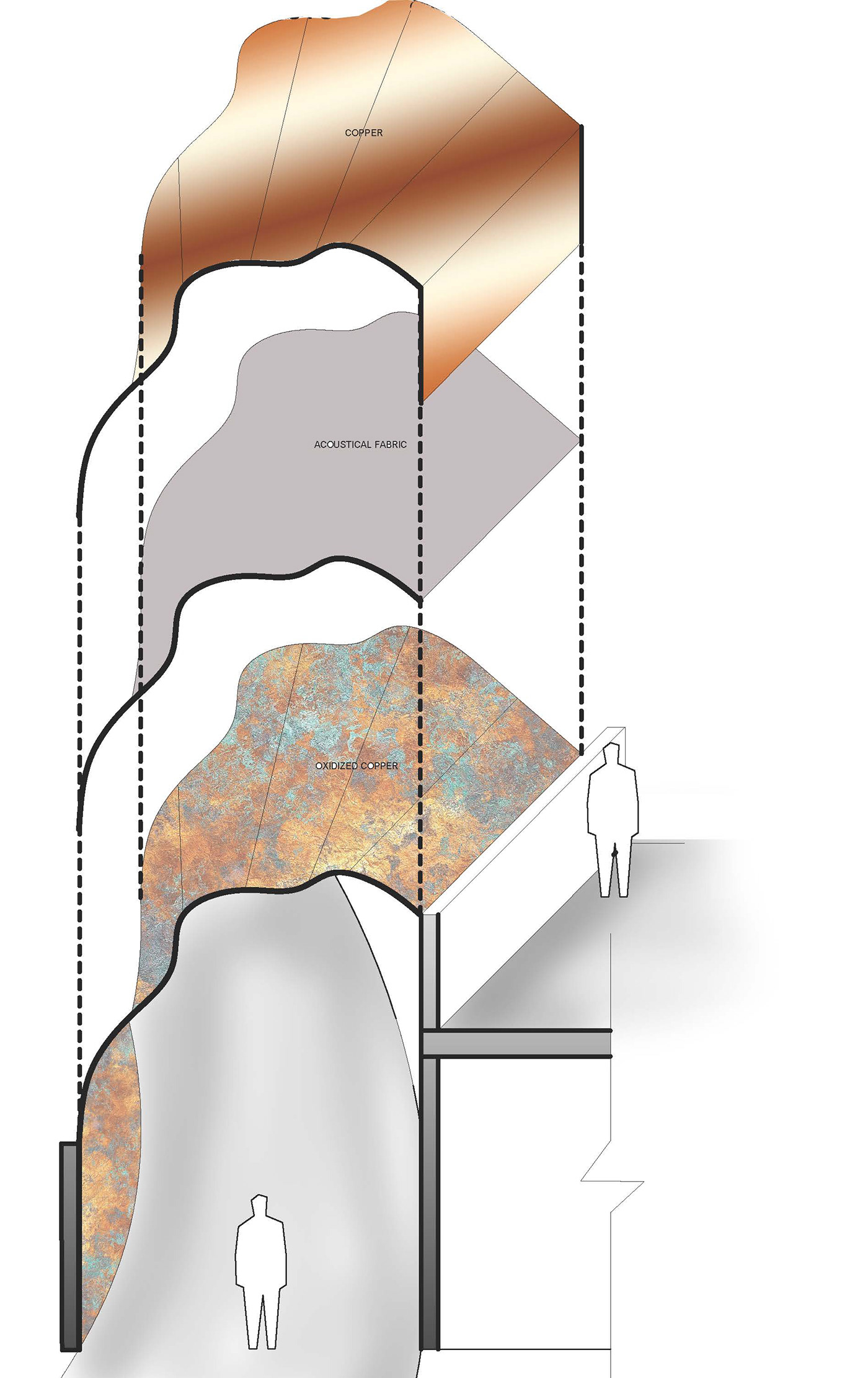
CEILING ELEMENT AXON: This is located in the landfill exhibit and functions to cover the double height space overhead. When looking down from the top floor, the structures look pristine because of the reflective copper. However, once the user reaches the landfill exhibit and looks up, the metal has transformed to look rusty or "decomposed".
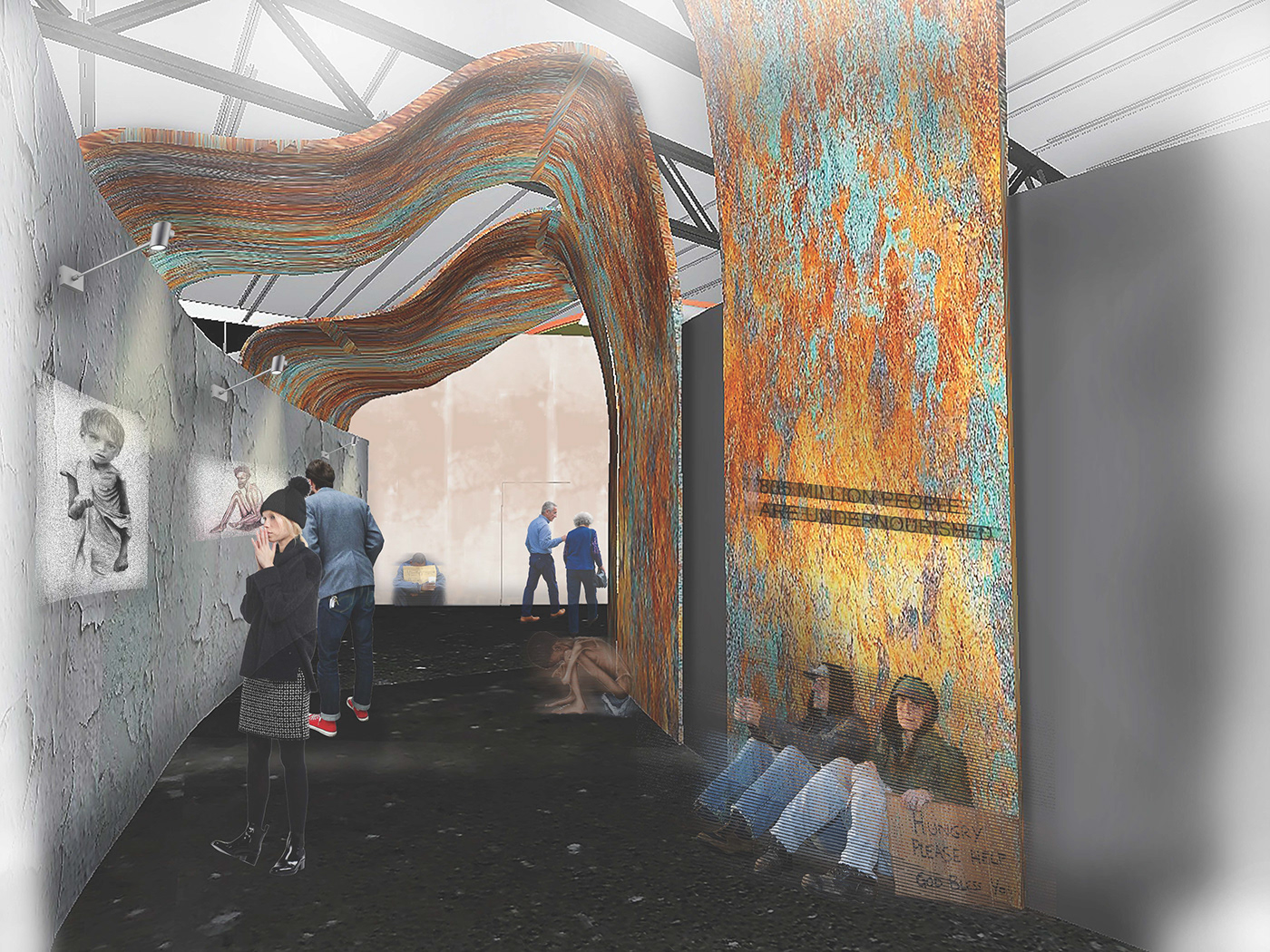
LANDFILL EXHIBIT VIEW
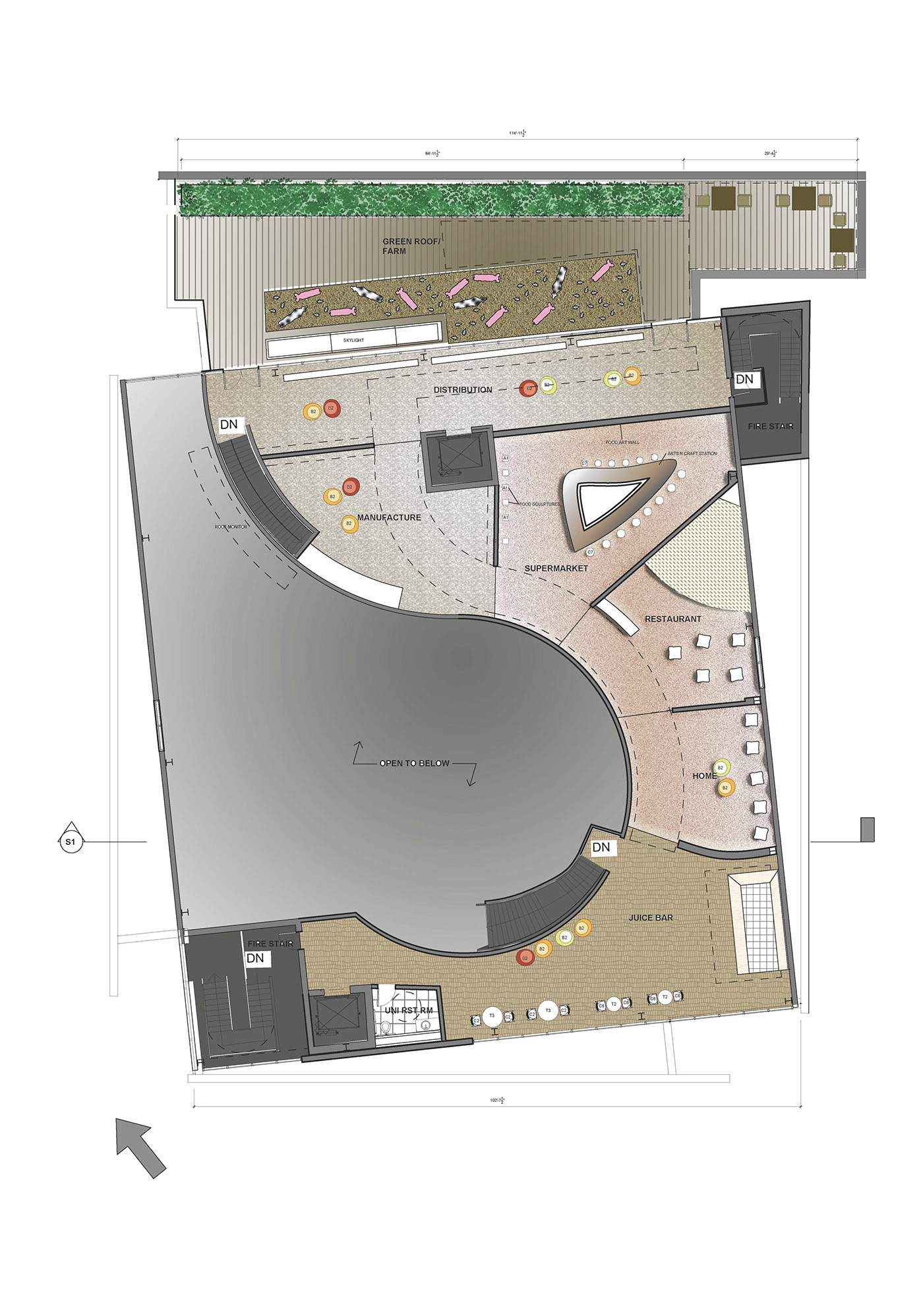
SECOND FLOOR PLAN
SCALE: 3/32"=1'-0"
The second floor includes the 'food cycle' exhibits which teaches guests how food is made from farm to plate. At the end, there is a juice cafe to refresh guests with smoothies made from rejected fruits and vegetables. #uglyfoodcampaign
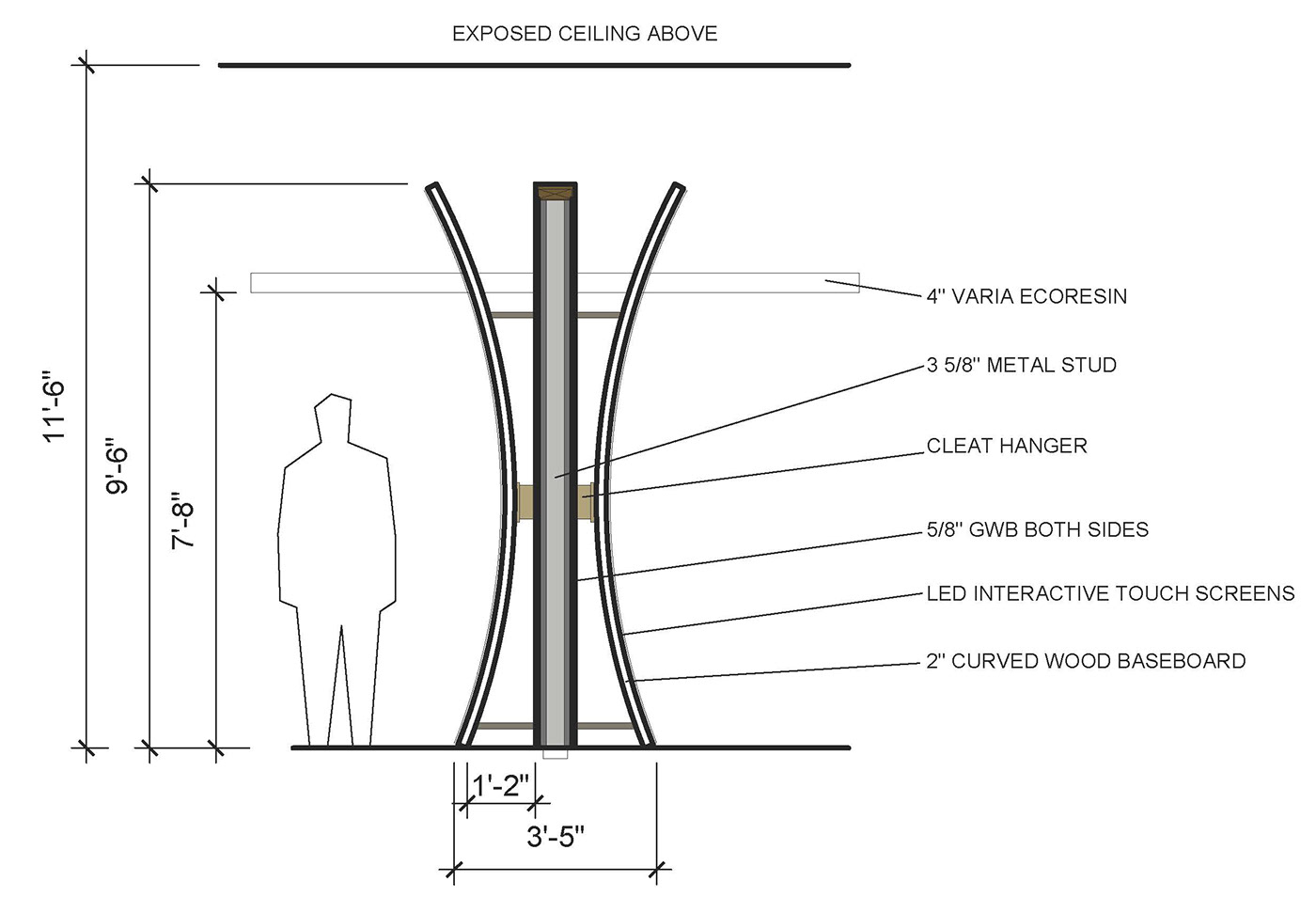
EXHIBIT WALL DETAIL

RESTAURANT EXHIBIT VIEW
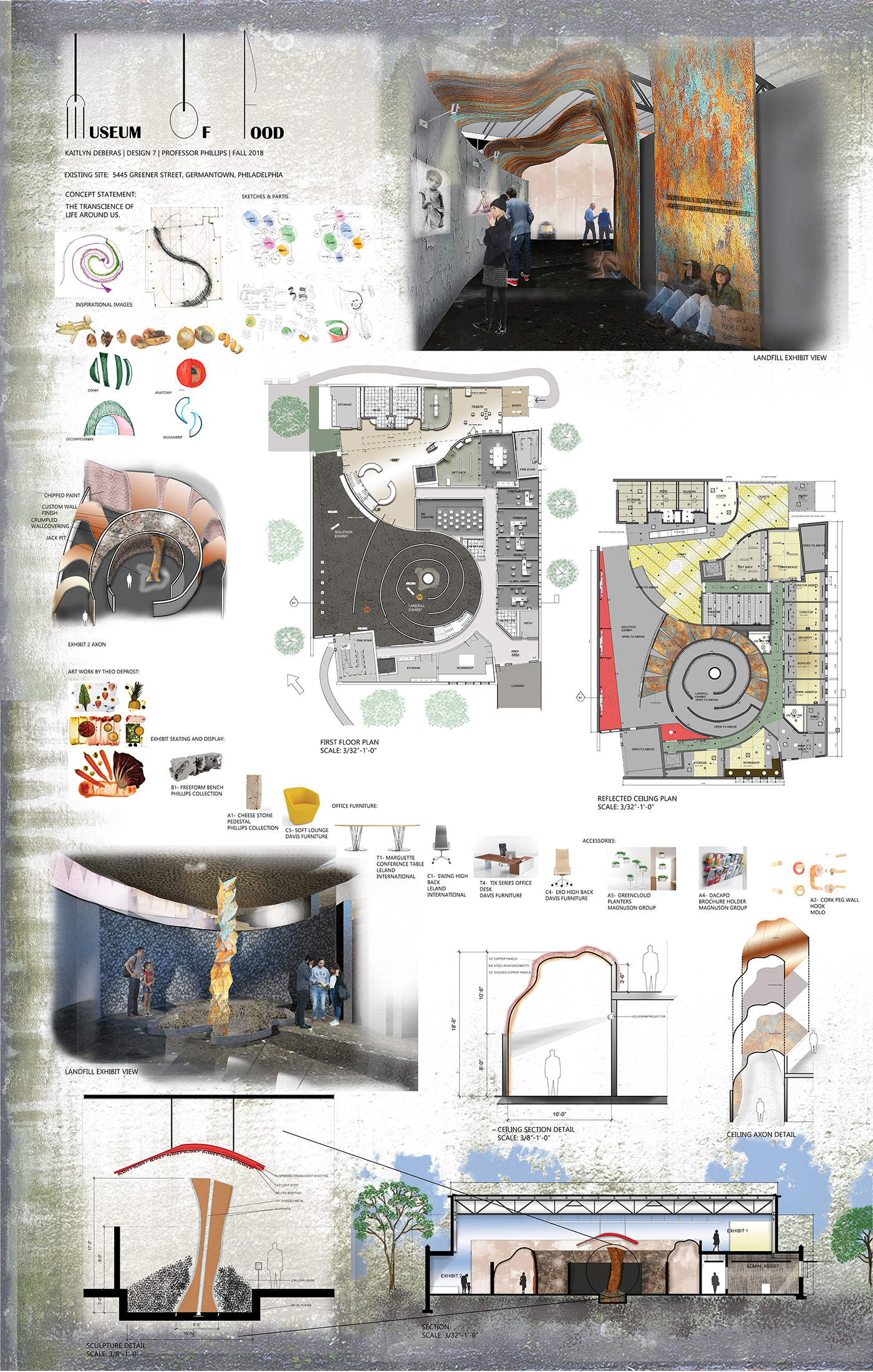
FINAL BOARD PRESENTATION
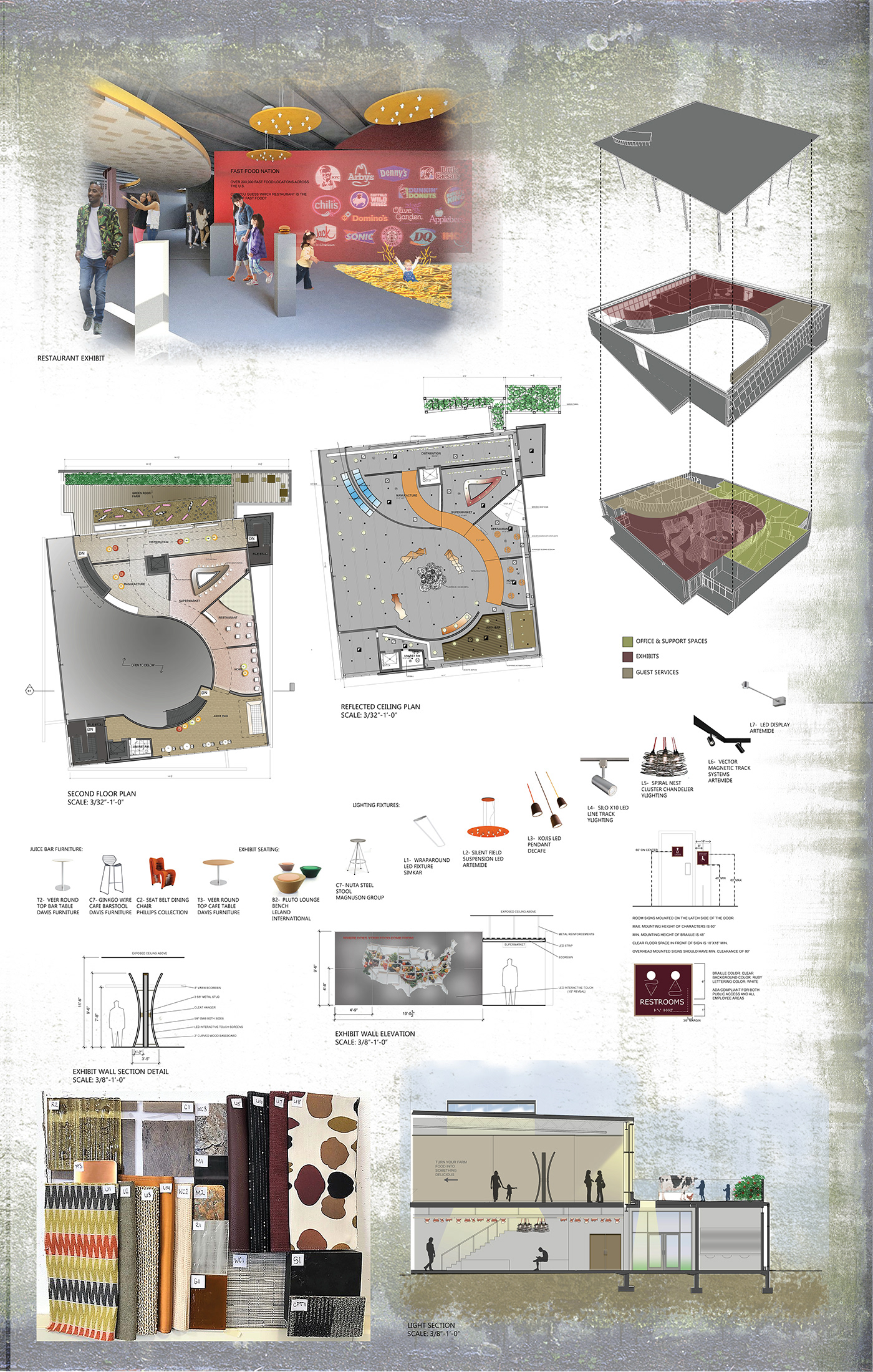
MATERIAL PALETTE: The flooring selections pass the antimicrobial assessment and are treated with stain resistant protectants that are free of red list chemicals. For the upholstery, all products ship carbon neutral and are NFPA certified. The upholstery selections are commercial grade and are tested to perform the highest durability standards. They also meet ACT performance ratings with stain repellent finishes. The wall applications are GreenGuard certified and are textured to provide sensory stimulus.
COLOR PALETTE: There are two color schemes that are used throughout the museum. The second floor reflects an analogous color scheme with reds, yellows, and oranges. The hues for these colors are inspired by the vibrant colors of fruits. Bright shades of red, yellow, and orange are colors that represent a cheerful and energetic mood. However, the first floor contrasts this scheme by incorporating the dark undertones of these colors. Brown, maroon, and black are used in the second exhibit to express an eerie feeling. The content of the second exhibit is portrayed as empathetic and the dark colors help to dramatize the somber atmosphere.






WOOD MODEL (SECTION OF MUSEUM THAT SHOWS 3 EXHIBITS AND LOBBY)
1/4" = 1'-0"
*MATERIALS SHOWN INCLUDE BASS WOOD, CARDBOARD, FOAM CORE, PLEXI, AND BUTTER BOARD. WOOD IS LASER CUT AND STAIRS ARE 3D-PRINTED*

