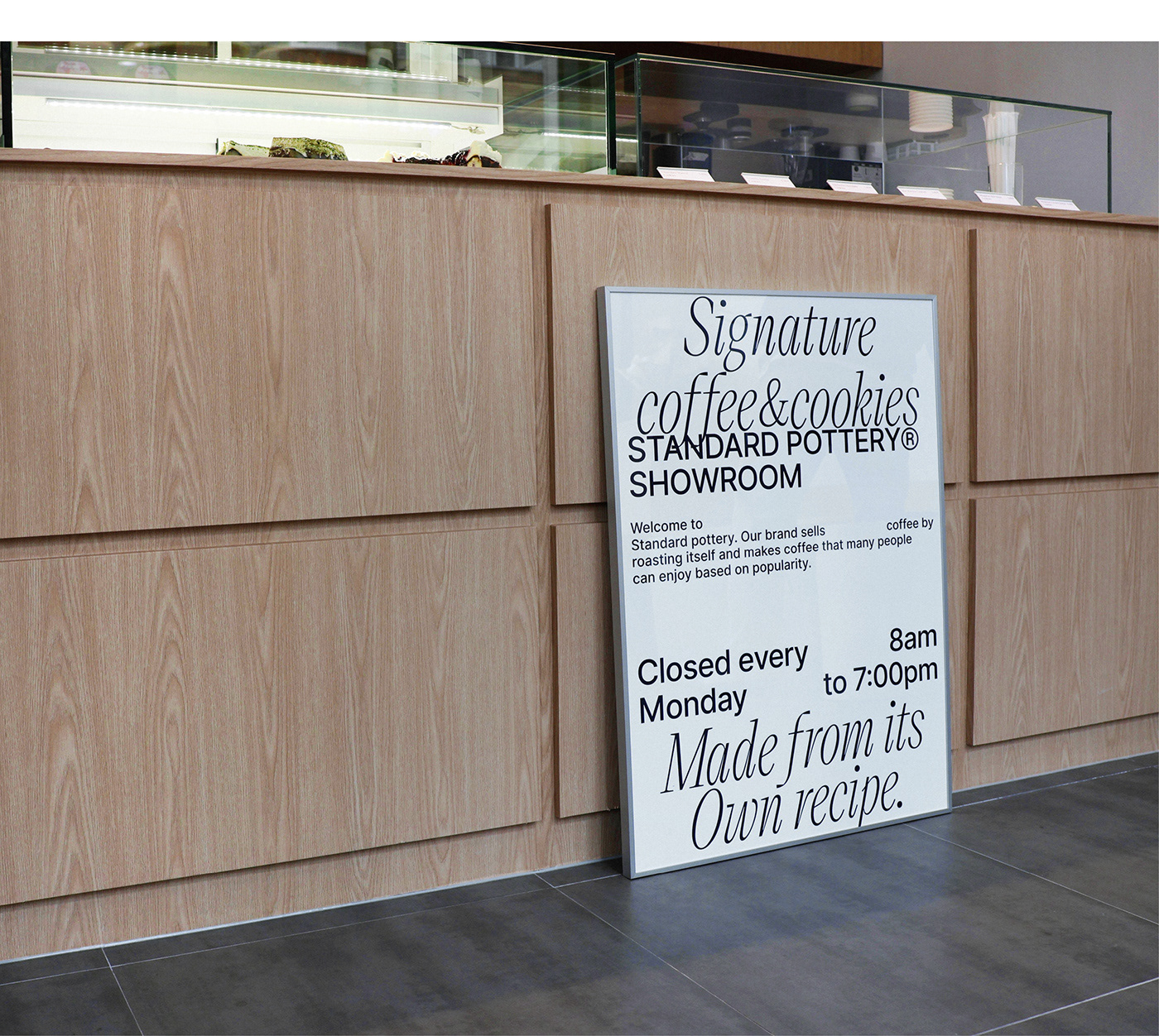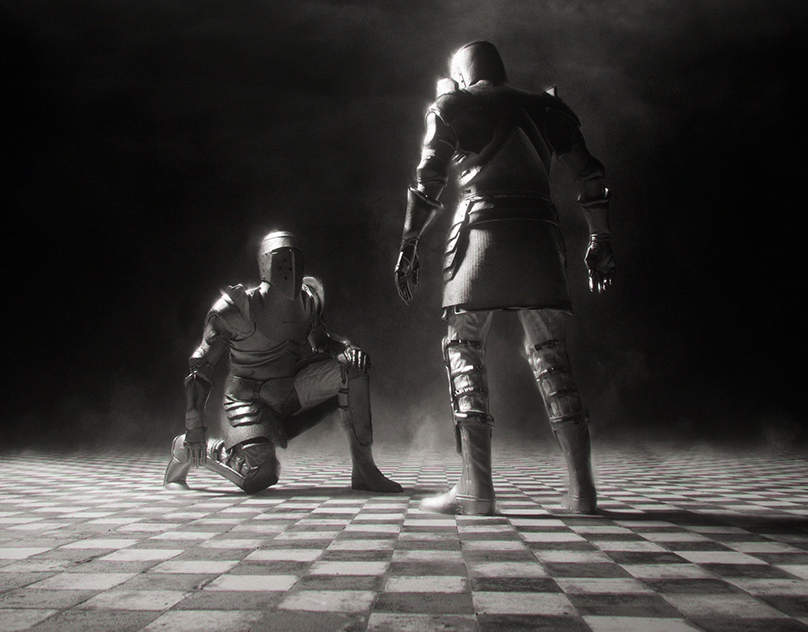
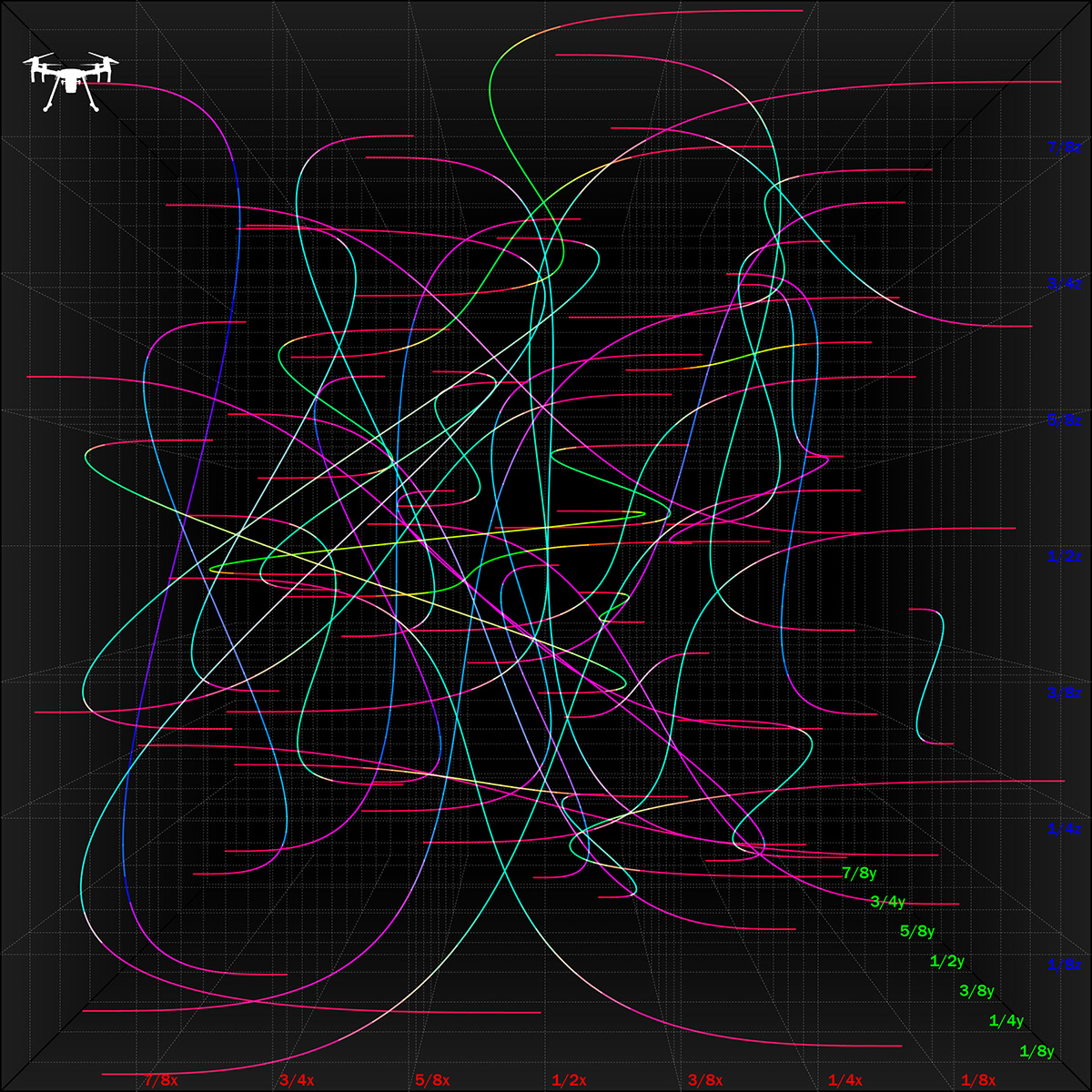
3D path analysis; The capabilities of UAVs go beyond autonomous flight from point A to point B. UAVs can "swarm" intelligently, avoiding obstacles and each other as they pass through three-dimensional space. This diagram depicts a "swarm" and the resultant paths colored according to their x, y, and z orientations. These paths inspired the facade of the tower, expressed with strips of aluminum cladding that sweep, intersect, and merge across the exterior of the building.
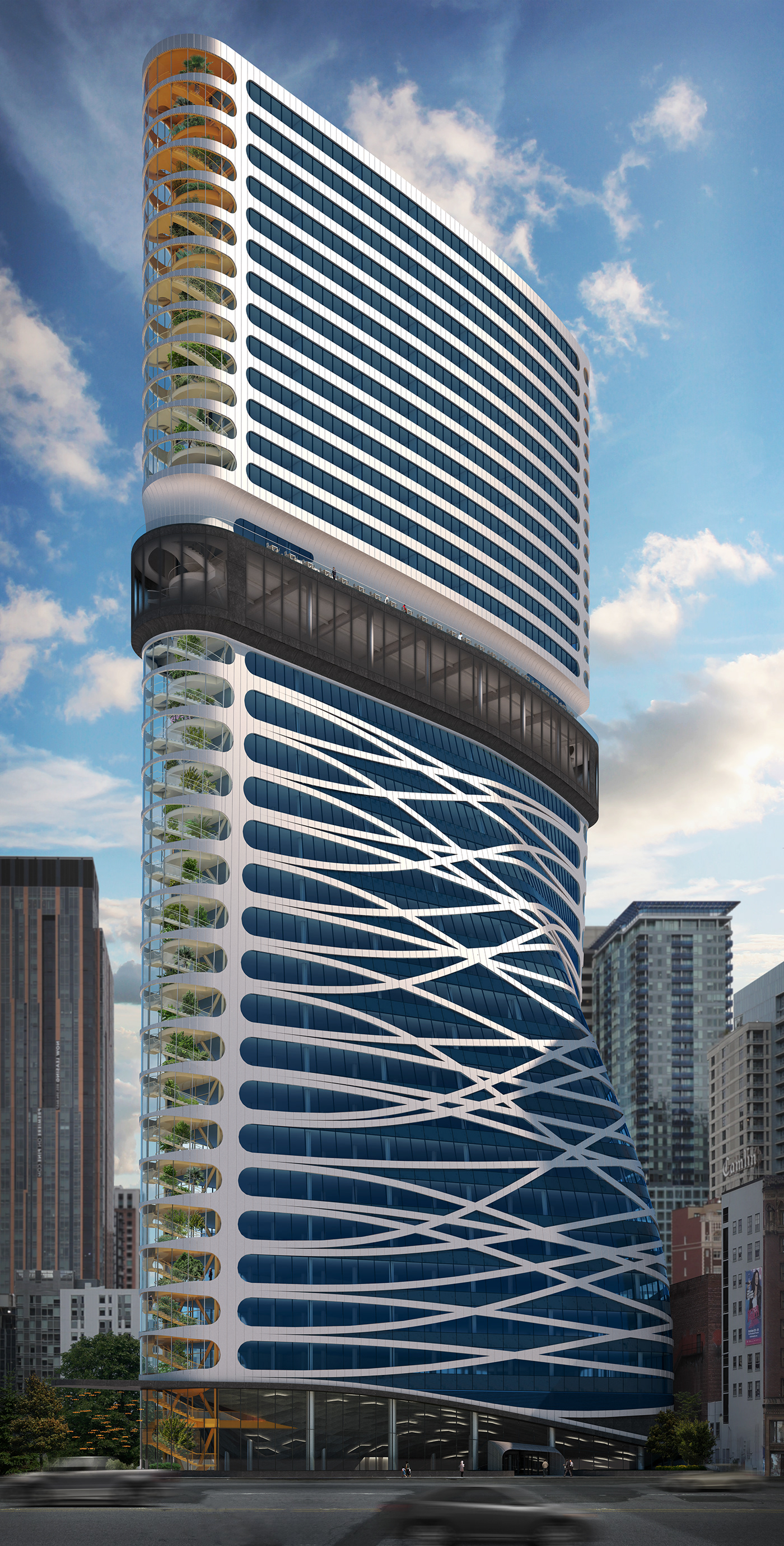

Material palette board; The building makes use of several facade materials on its primary North and South elevations. Anodized aluminum panels criss-cross the lower portion of the building, sweeping across blue-tinted vision glazing and opaque spandrel panels. The central research space is clad in black granite slabs and fritted glass doors. Elevating a heavy material like stone above a lighter material like aluminum is a nod to the current and future capabilities of UAVs to revolutionize transport of materials and people. The stair towers on either end of the building are coated with a metallic gold paint that fades to white at the mid-point of the building's height, creating an appearance of acceleration both upward and downward. Native greenery is planted on each level of the building in the stair enclosures, creating a vertical greenhouse and amenity space.
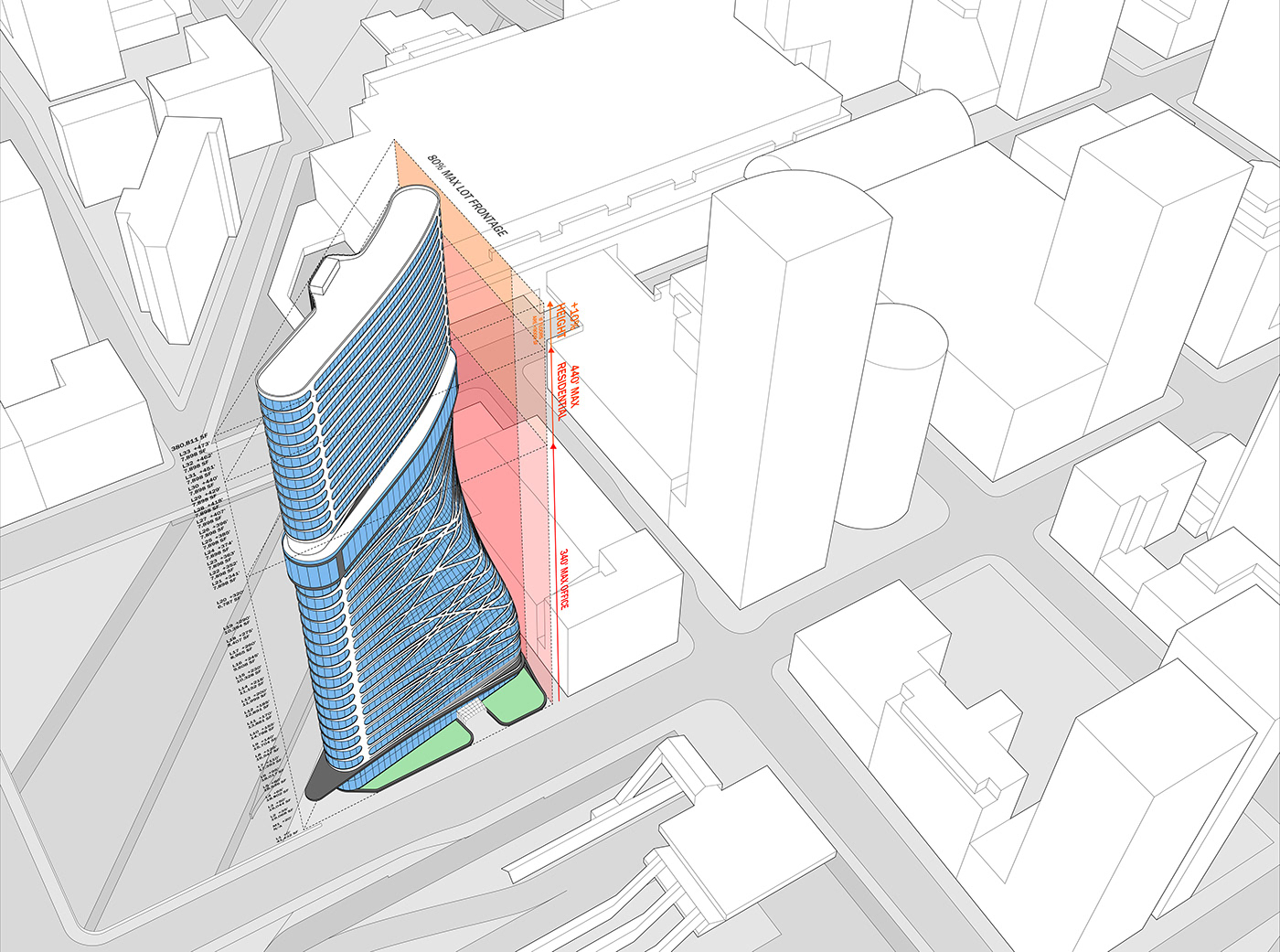
Zoning & massing; The site at 919 Pine Street falls under the DMC (Downtown Mixed Commercial) 340/290-440 zoning district. For office use, the building is limited to 340' in height. Residential use can extend to 440', and 484' (+10%) if the floor plates above 440' are <9,000 SF. Additionally, the building is limited to 80% lot frontage on the side facing 9th Avenue. Taking into consideration these restrictions, the building is divided into three zones; office, communal amenities, and hotel. The upper levels of the building are narrow and arced outward toward Seattle's waterfront, giving each room an equally stunning view of the skyline. The tower's base takes up the majority of the site at ground level and blends seamlessly into the hotel floors above. Dividing the two halves of the tower is an open-plan product testing space with operable doors. Above that, a dining hall floor and exterior terrace serve both the office and hotel components of the building.
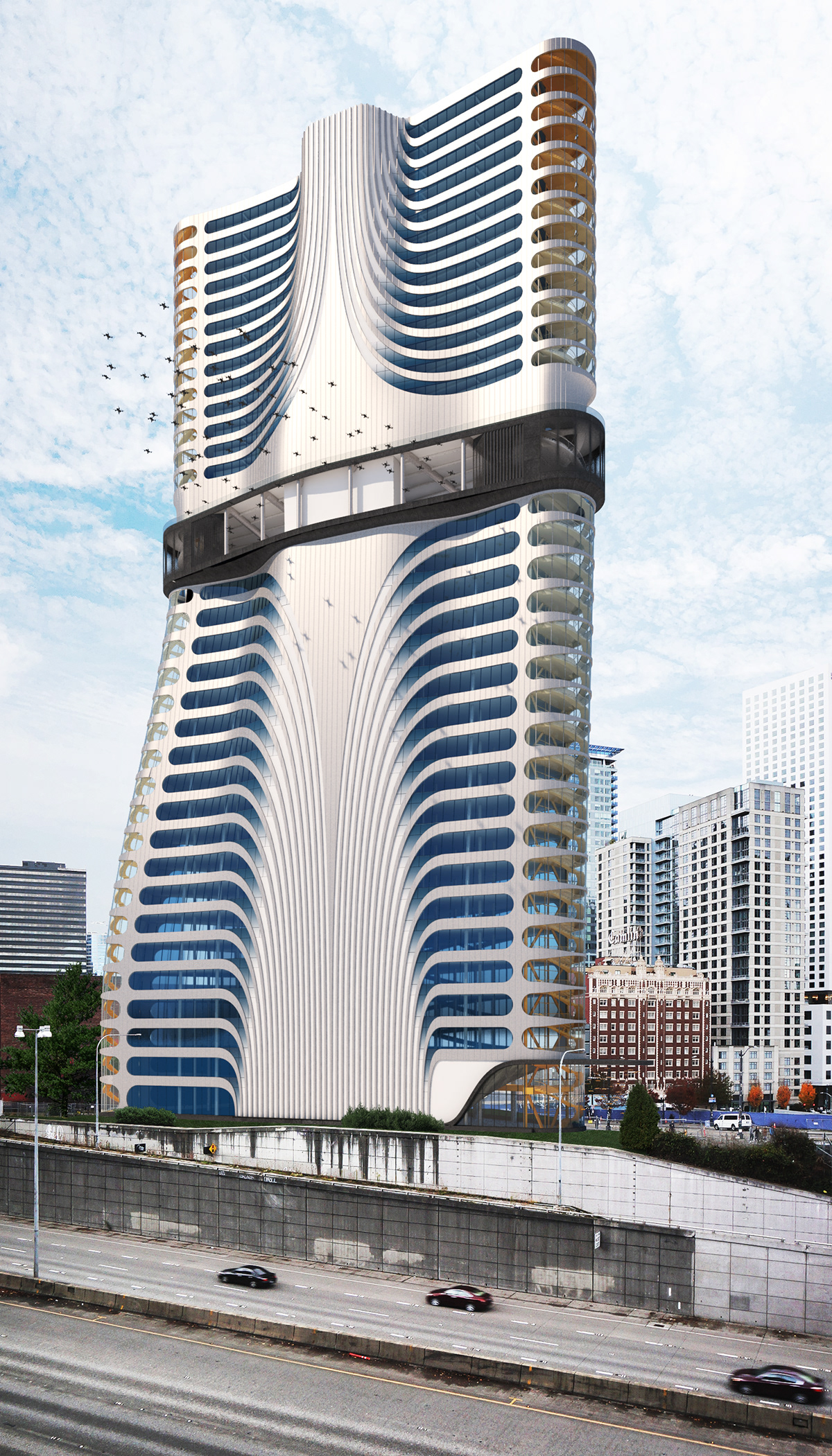
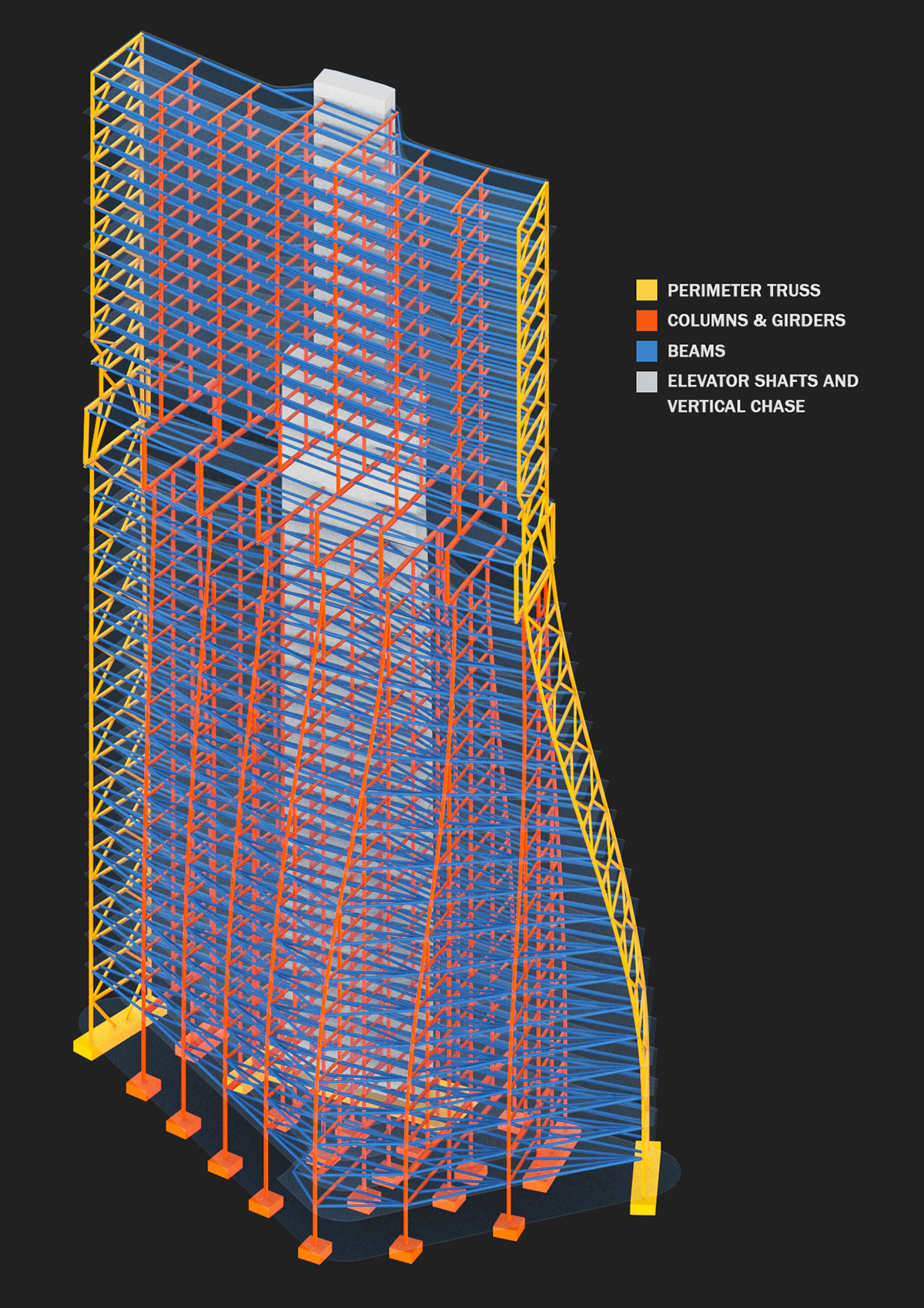
Structural system; The building relies on a steel superstructure and concrete core. The two main corners of the tower serve as emergency egress stair shafts; these are separated from the main floorplates by rated glass walls and large vertical trusses that provide lateral stability to the entire tower. The open-plan research space at mid-height is supported by moment frames tied into the concrete core.
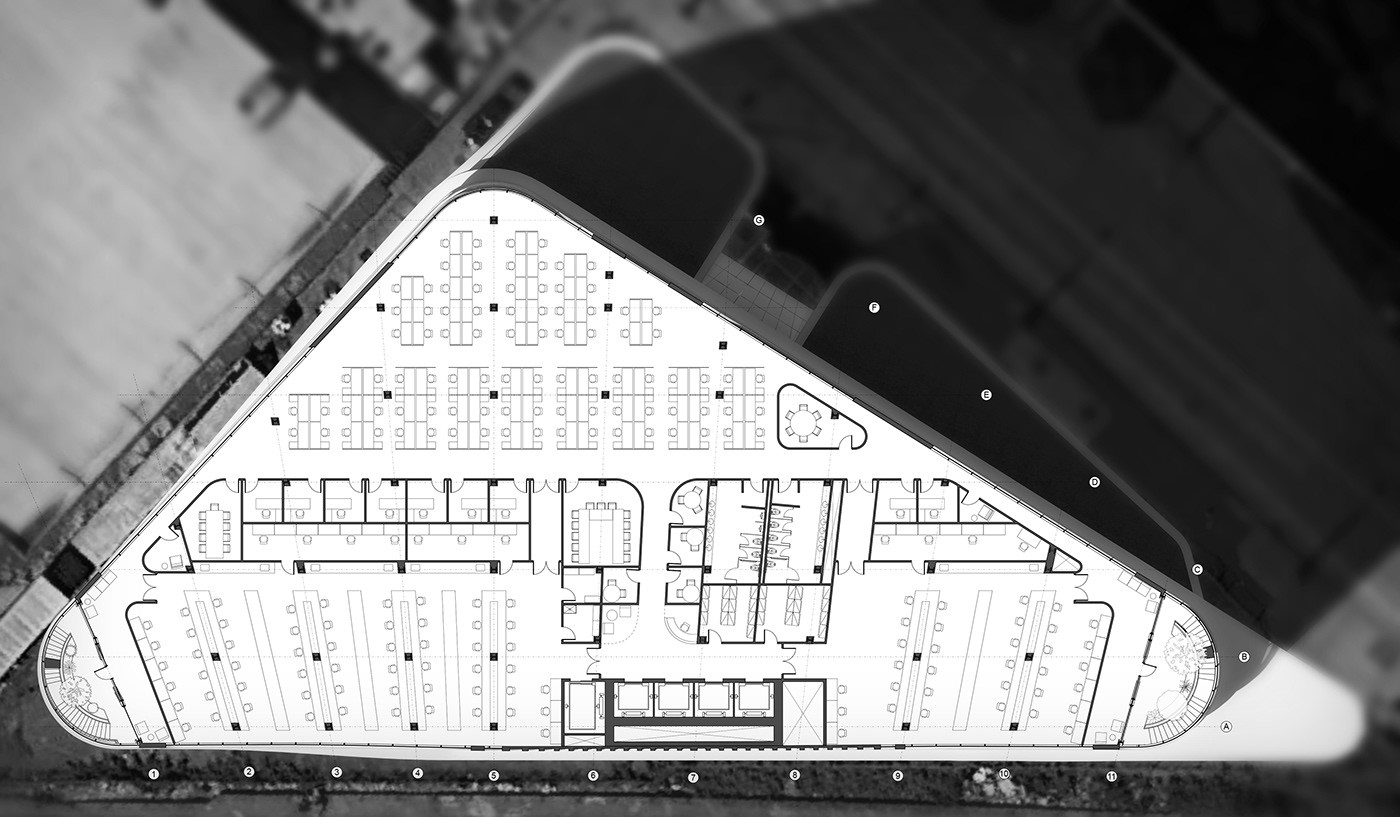
Office floor plan; The lower portion of the building houses office and laboratory space for drone research and development. The floor plate is divided into three horizontally organized zones; lab, lab support + private office + meeting space, and open office. Four high-speed elevators (and one freight) service the office levels and occupants can also circulate between floors at the feature stairs in the West and East corners. These stairs also serve as emergency egress and are separated from the rest of the building with two-hour fire-rated glass.
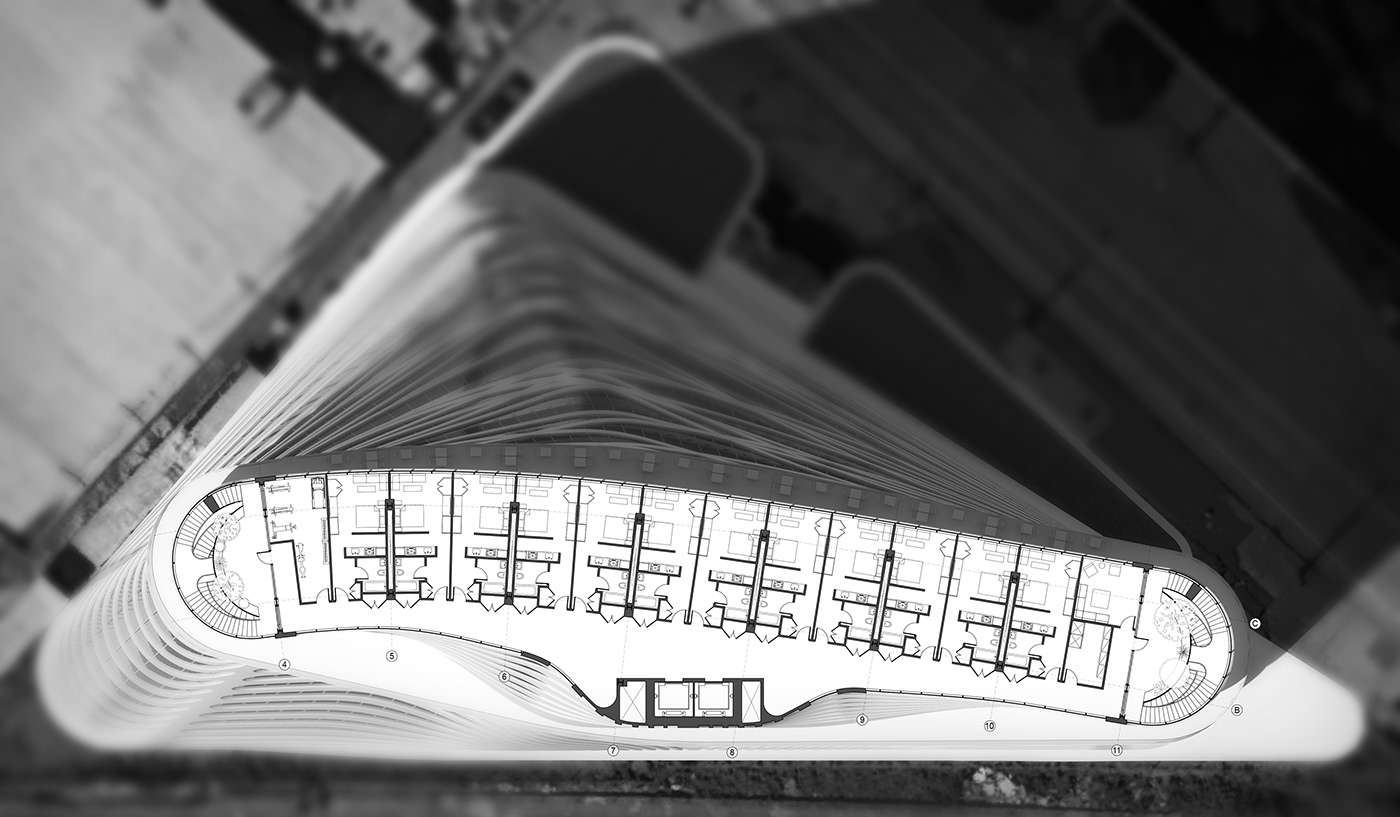
Hotel floor plan; The upper stories of the building are used as a corporate hotel for contractors, consulting experts, and employees of the company. Each floor contains 12 rooms in addition to a communal lounge and gym facility.
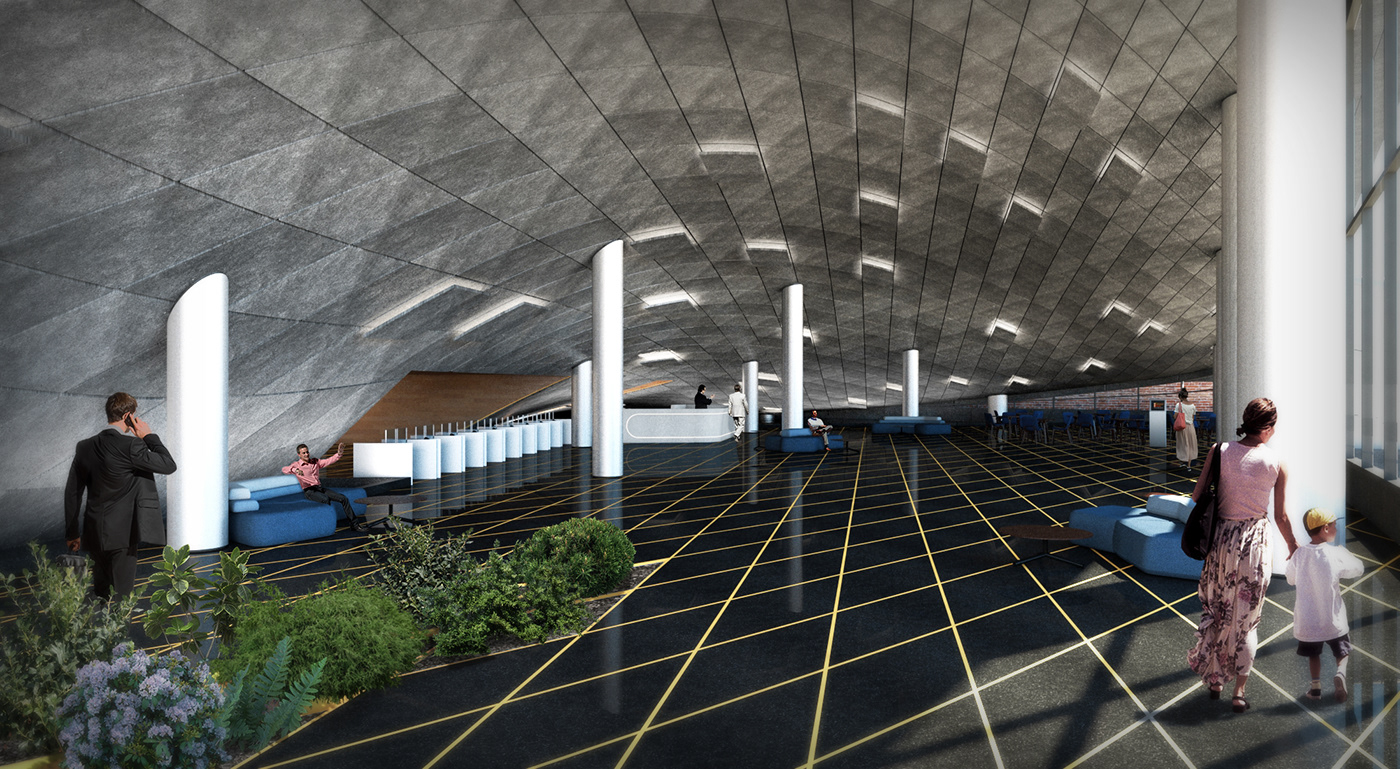
Main lobby; The main entrance to the building leads occupants into a vaulted stone-clad atrium. Black terrazzo floors with gold inlay reflect the geometry of the stone panels above.
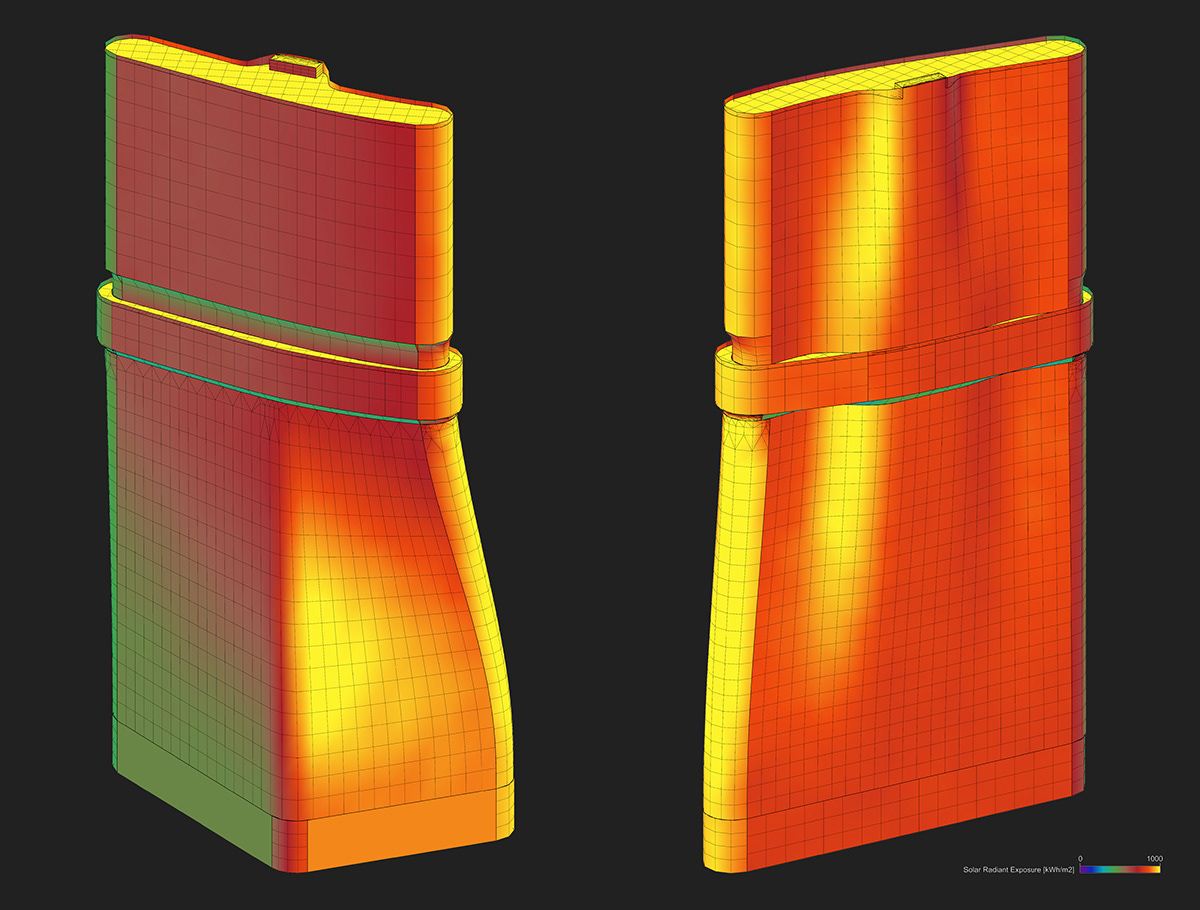
Solar radiant exposure map; The building narrows and turns slightly as it rises, providing optimal views of the Puget Sound as well as reducing the amount of exposed surface area subject to the most extreme sunlight exposure.

