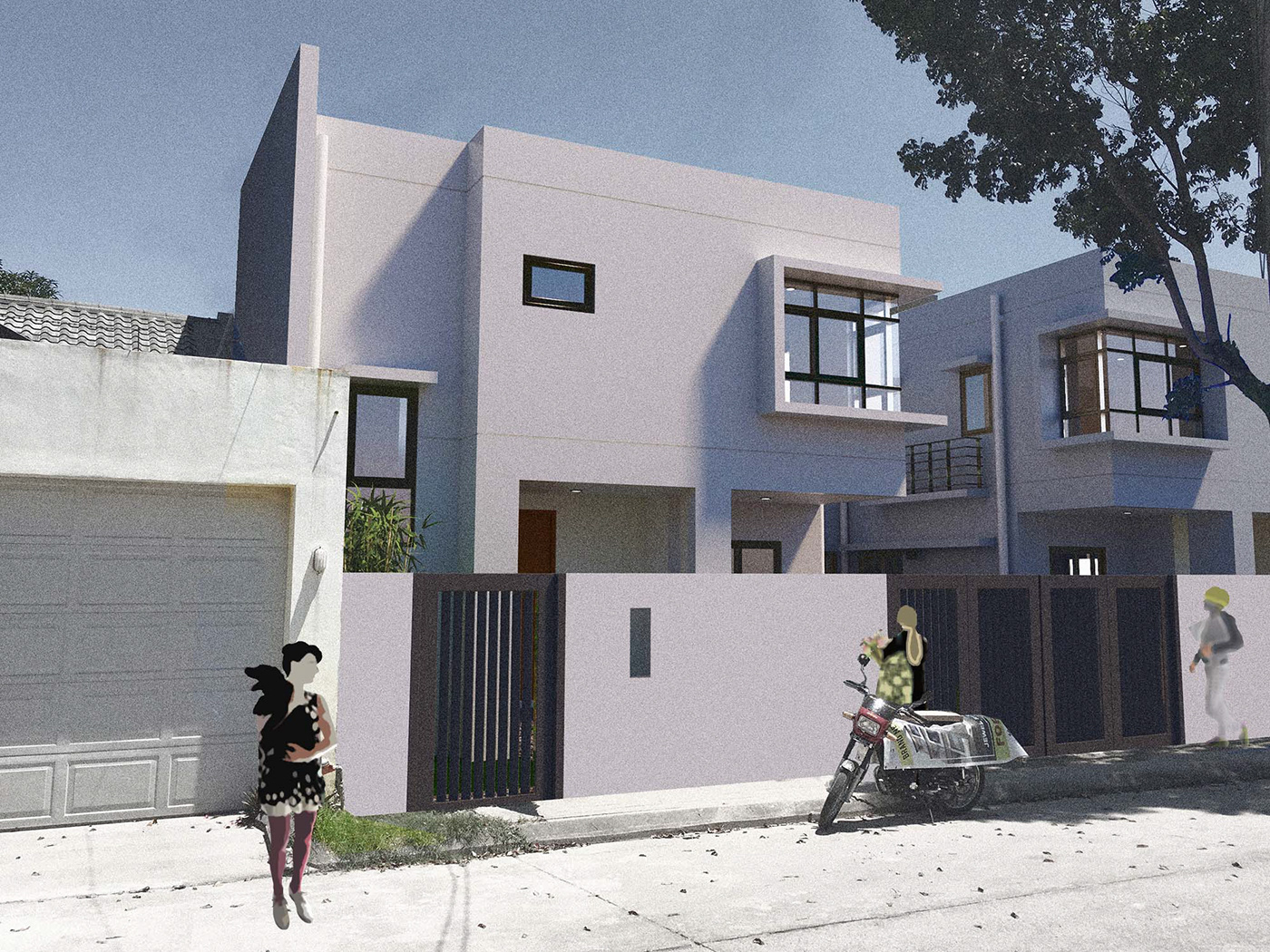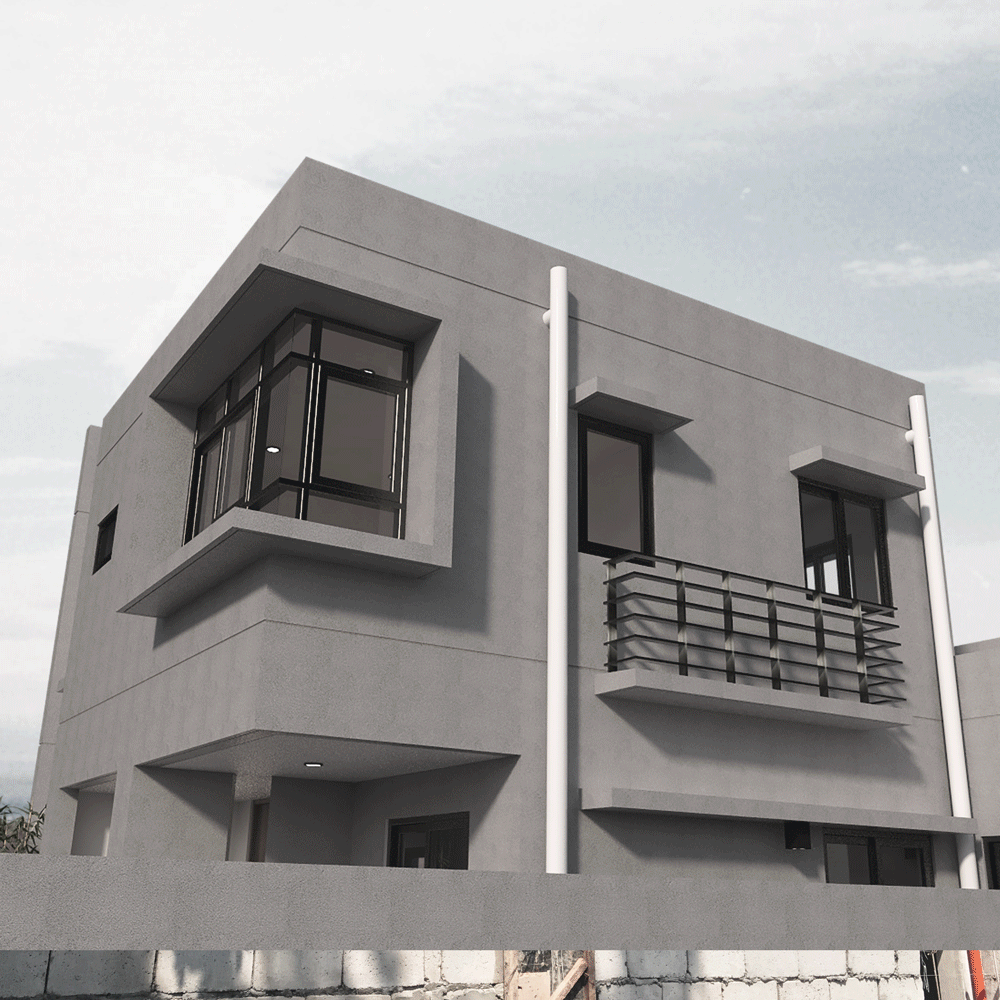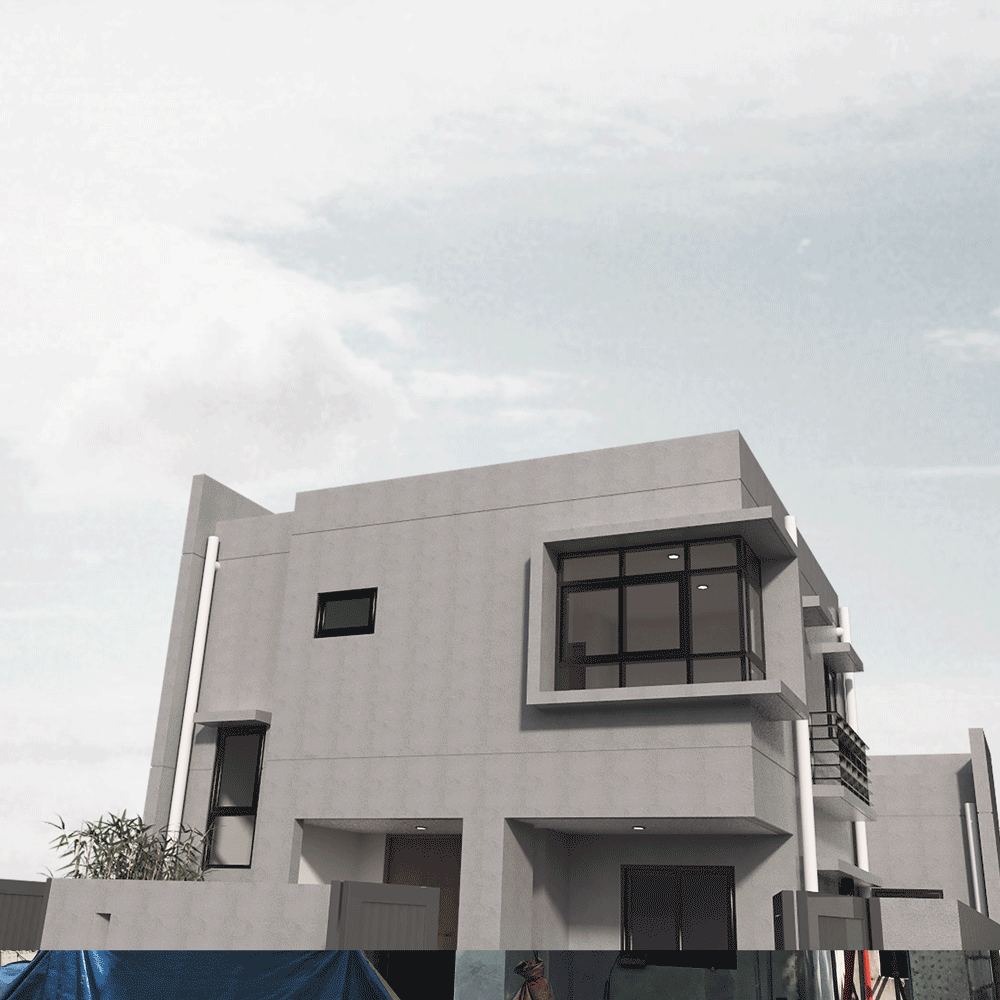
This was the first project I had upon returning from Tokyo. It is a 2-storey house with a floor area of 120 sqm. It has an open living and dining area on the ground floor and a total of three bedrooms.
The idea for this house was to keep the geometry as simple as possible, a nod to the modern minimalist homes I’ve encountered in Japan. So I kept a simple cubic volume for the house, accented by a framed corner window at the master bedroom. The exterior finishes are also kept minimal, giving the house a brutalist feel.
This house is actually designed on one of two adjacent lots that that belong to the owner. The second house will be built after the completion of the first, and will mirror the initial design.








