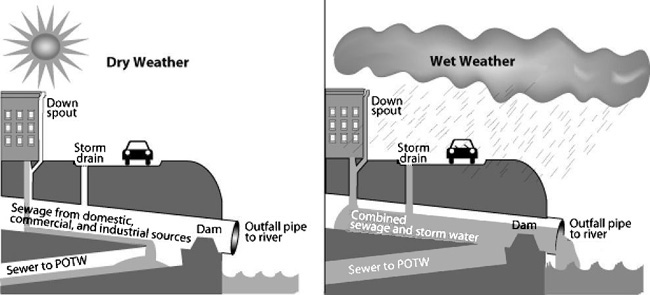
Philadelphia has a combined sewer system, meaning that storm water and sanitary sewage are carried to the water treatment center via the same sewer. This is a problem, because during heavy rains, the sewers cannot handle the increased water, so they dump the excess volume through outfall pipes that dump into rivers. Therefore, the sanitary sewage that empties into Philadelphia’s Schuylkill and Delaware Rivers is polluting them. (Above image from http://www.americanforests.org/blog/keeping-sewage-out-of-our-water/).
One solution to this problem is to increase the amount of permeable surfaces in the city, so that storm water runoff travels slowly, and is absorbed by plants and soil, delaying the time it takes for runoff to reach the sewer, meaning that heavy rains will cause less strain on the volume that the sewers can carry before having to dump into the rivers. This brings me to my project: Watergrass Philadelphia.

Watergrass Philadelphia is a program that teaches citizens about the problems and potential solutions of storm water management in an educational setting. Then, upon completion of this educational program, each graduating class of the program will go to a vacant lot in Philadelphia and redevelop it into a public outdoor space that integrates storm water runoff retention strategies. Therefore, over time, Philadelphia will experience a growth of both public outdoor space and permeable surface area.

Upon defining the intent of Watergrass Philadelphia, I began to explore the architectural possibilities for its headquarters building, the place where storm water education would take place. Since Watergrass Philadelphia uses education to encourage the growth of public spaces and storm water retention, the headquarters building would use public spaces to encourage storm water education. This means that the headquarters would have two major programmatic pieces: educational space and public park space. The challenge would be to weave educational spaces into the park spaces so that visitors of the space are passiveley encouraged to learn more about the storm water management program. A conceptual diagram of this idea is below.

Additionally, the site that was chosen for me to locate the headquarters is in Queen Village, a neighborhood in South Philadelphia, and boasts an existing building on it: the old, 4,000 s.f., Philadelphia Public Schools administration building, and was located just off of a commercial area. This led me to consider ways that I could promote awareness of the headquarters, despite not being on a commercial street.
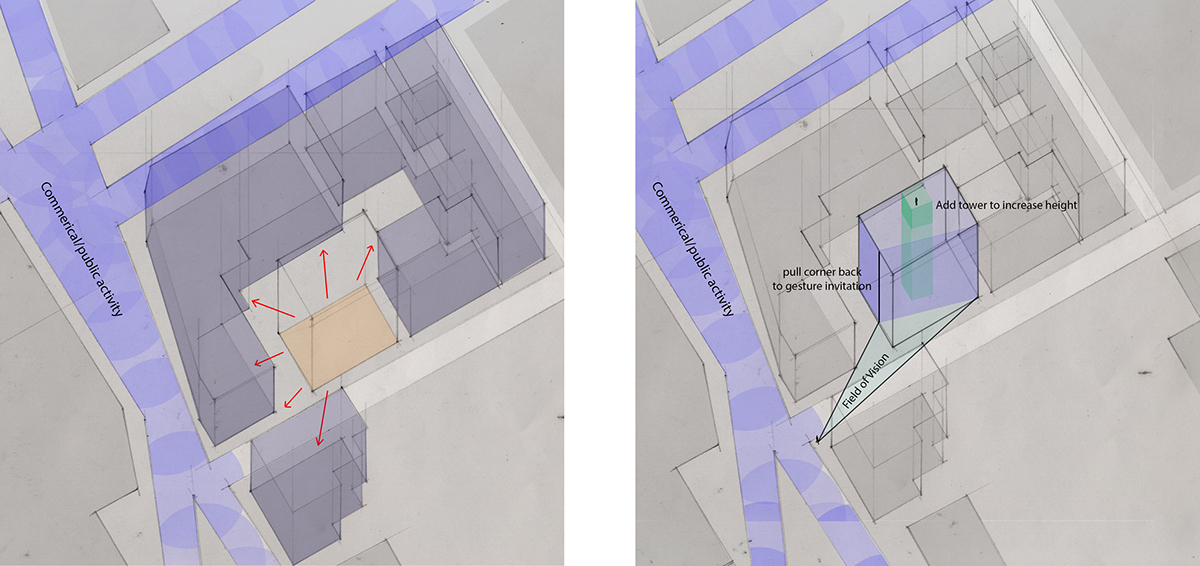

After I started thinking about the impact the site had on the headquarters, my process brought me back to the dialogue between public space/storm water management and education space within the site. The diagrams below show early ideas on how these pieces could inhabit the site.

My idea continued to develop when thinking about vertical circulation, and how l could make the place feel like one continuous--even horizontal--circulation through park space. This pushed me to think about how the circulation throughout the headquarters could be one park space, or a storm water drainage path.
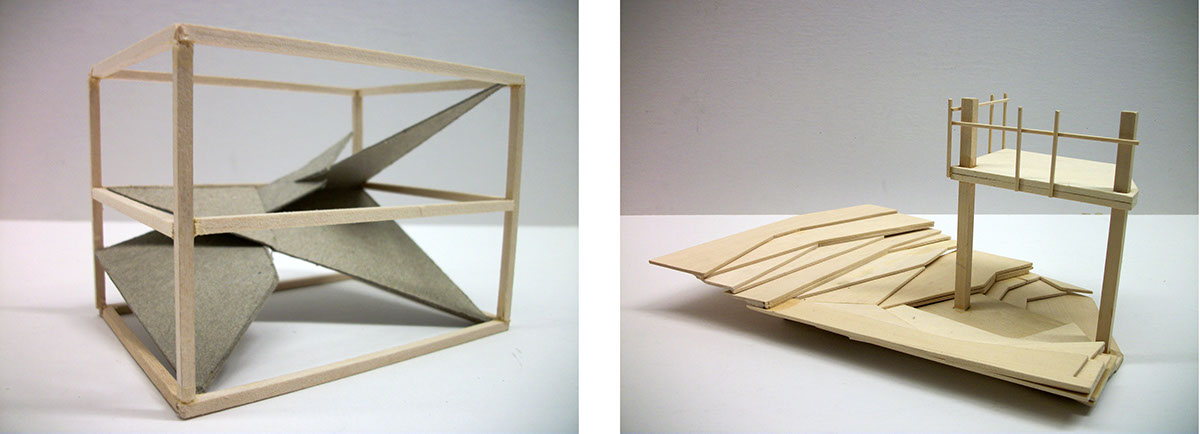
Additionally, thought about how to place educational spaces within the park space and studies of site environmental forces, largely sun light, advanced my concept.

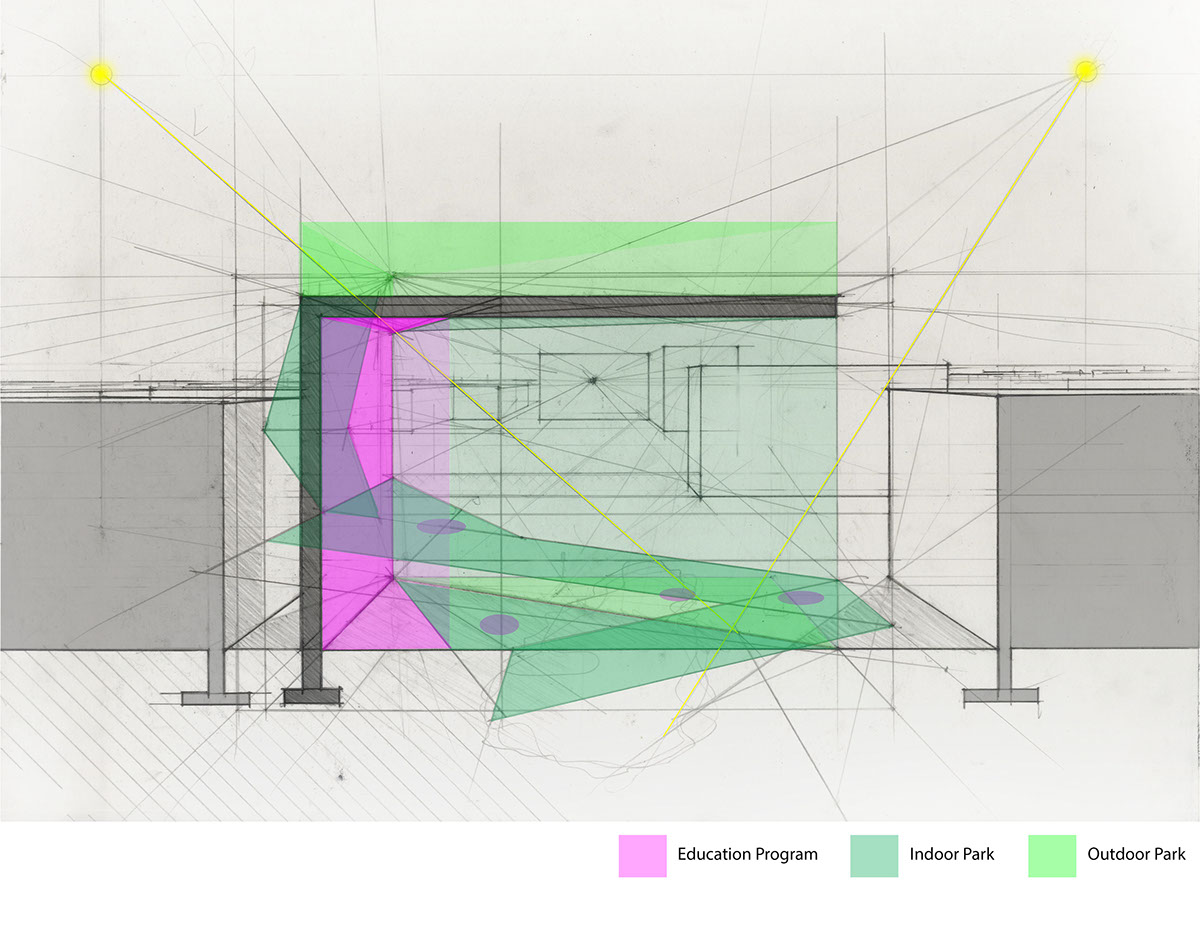
As my concept developed, I came to the idea of a terrace-inspired element that would carve through the site and the existing building, becoming a path for both storm water and people. This terrace structure would allow people to circulate vertically, but still have the horizontality to also function as park space. Educational program would occupy the remaining parts of the existing administration building.
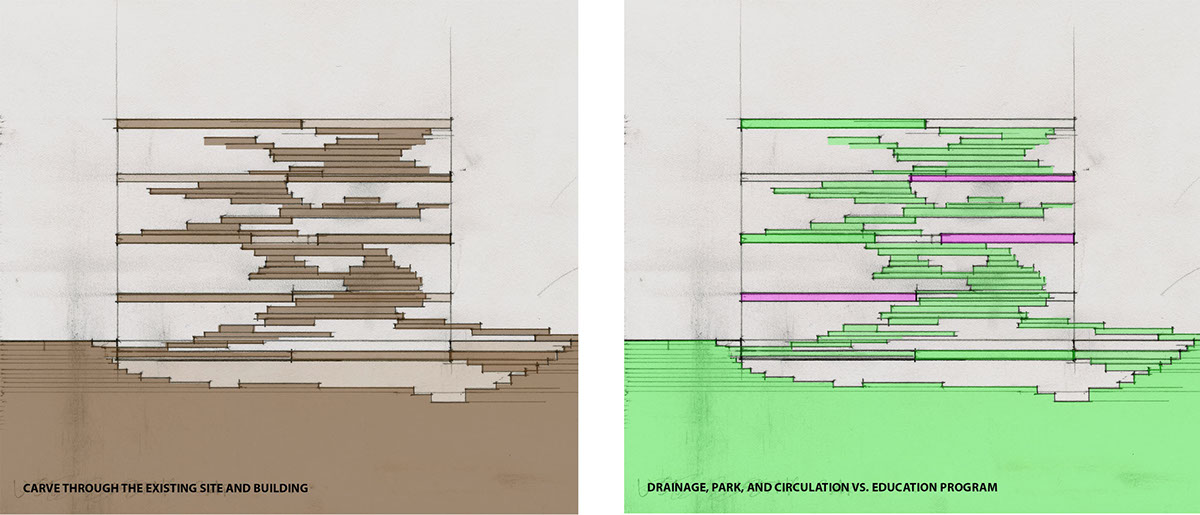
These diagrams illustrate the conceptual nature of the drainage/circulation/park that carves, as an element of Earth, through the existing building, the only parts of which remain are for the educational spaces.

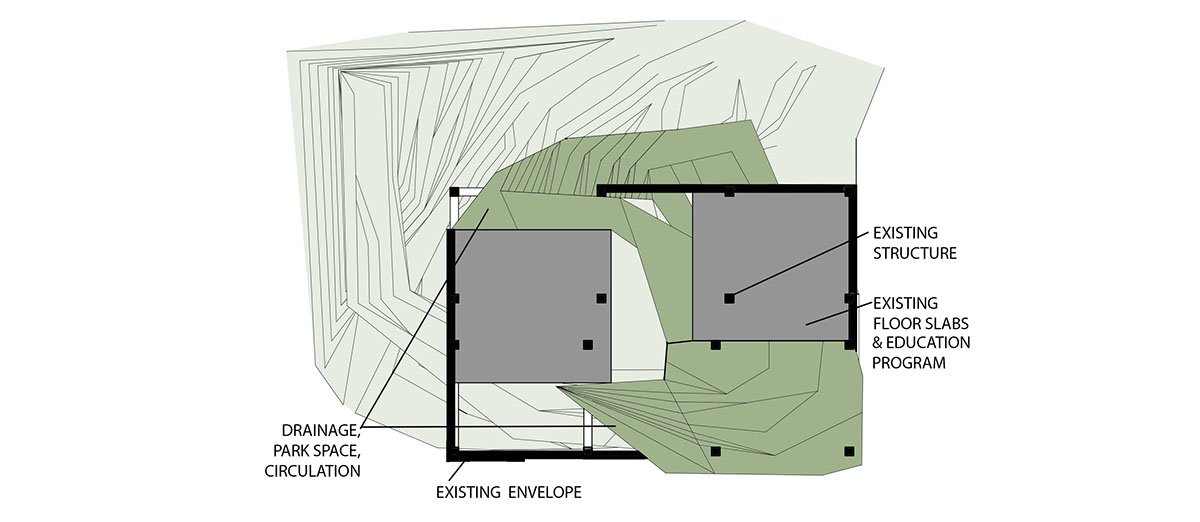

View from the corner of Monroe and 5th Street.



View from the north side of the lower level.

