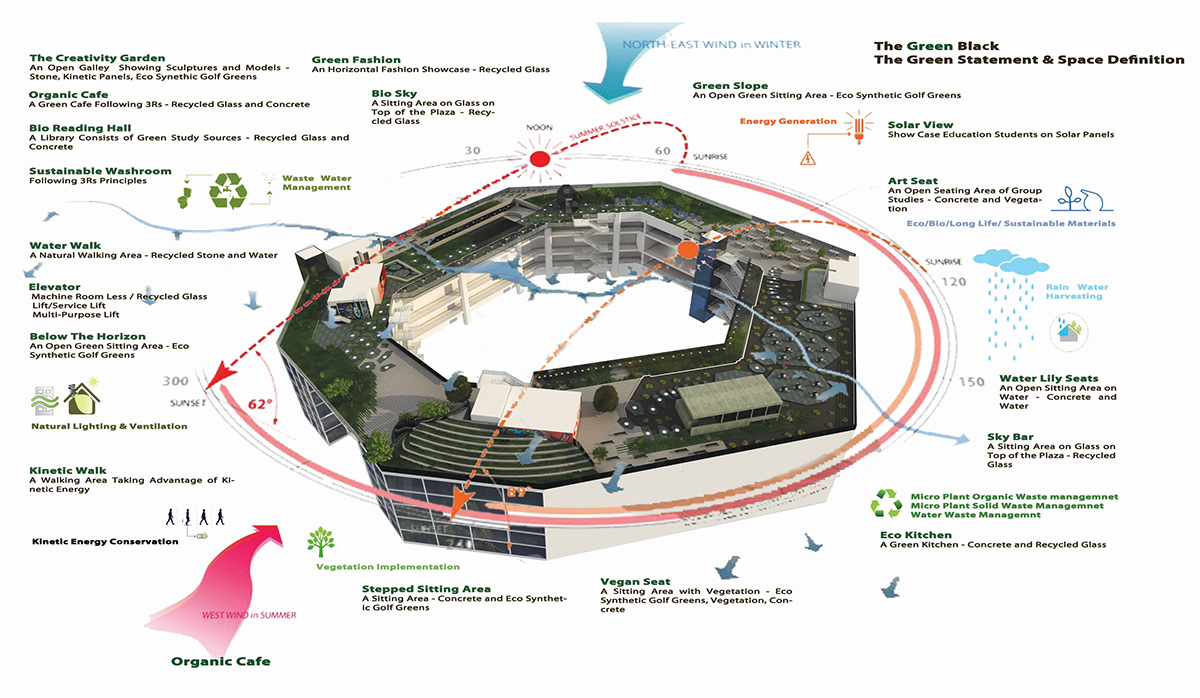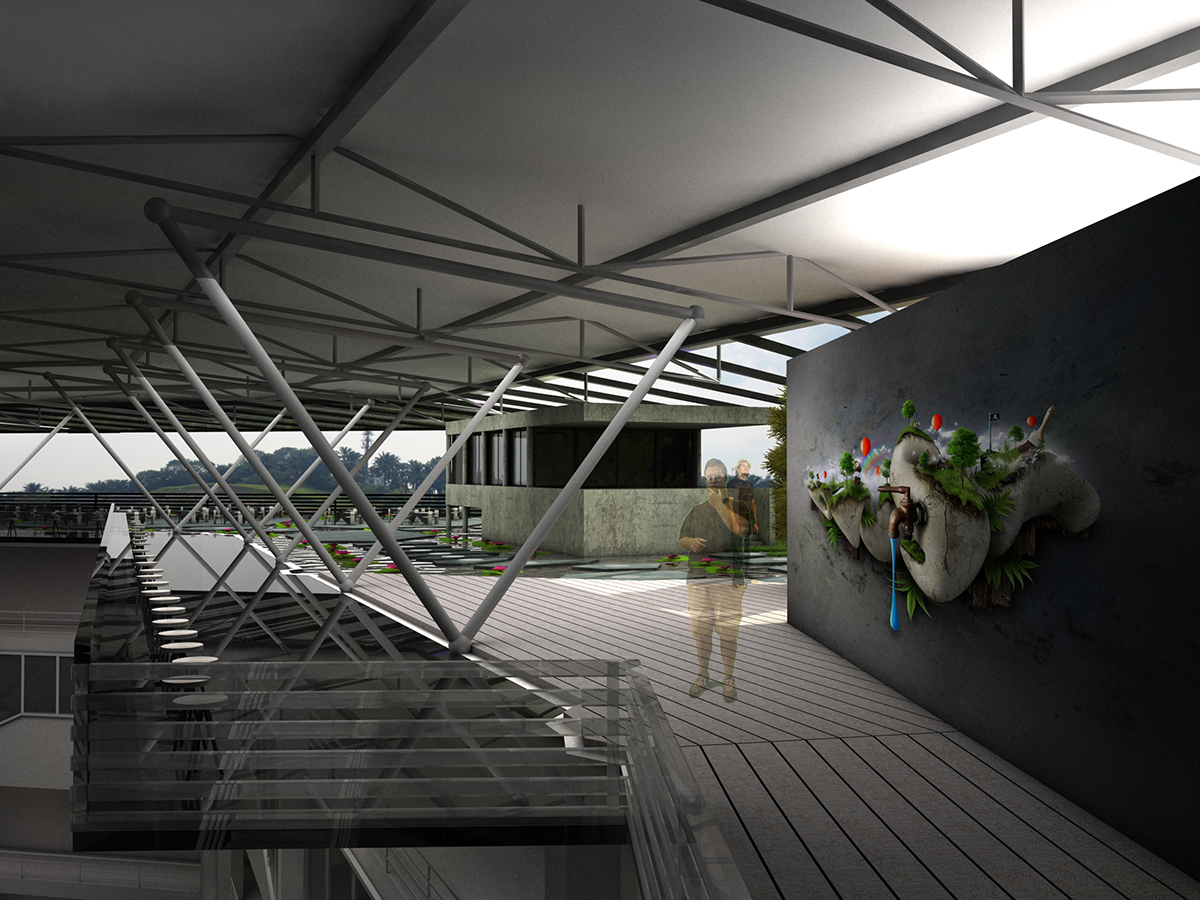The Green Black is a proposed design to Limkokwing University of Creative Technology. It is a vertical expansion to the campus' Plaza at its main entrance. It's got its name of its sustainable design (Also known as Green Design) and the identity color of its client - LUCT which is Black.

The Green Black with its innovative features and an overall contemporary feel transcends the boundaries of interior design. The color palette used throughout the TGB is quite minimalist – black, gray and green with accents of recycled glass. The movements of shadows created by its roof design, strengthens the meaning of shaping and line, meanwhile exaggerates the presence of Black as the representative color of LUCT.
It best practices the movement of feelings and experience by creating multiple spaces of material, color and shape.
It best practices the movement of feelings and experience by creating multiple spaces of material, color and shape.


Vegan Seats
Concrete and Eco Synthetic Golf Greens, A bench sitting area, characterized by its liner concrete and vegetation.
Concrete and Eco Synthetic Golf Greens, A bench sitting area, characterized by its liner concrete and vegetation.

Water Lily Seats
Having walked through the greeneries and concretes, The Green Black now gives the individuals the opportunity of feeling the water as the most relaxing elemnt of nature.The Water Lily Seats are seats among the greenish, pinkish water areas covered with lilies.
Having walked through the greeneries and concretes, The Green Black now gives the individuals the opportunity of feeling the water as the most relaxing elemnt of nature.The Water Lily Seats are seats among the greenish, pinkish water areas covered with lilies.

Eco Kitchen
An on the go, snack food kitchen made of glass and concrete. A showcase of Green facilities following 3Rs.
An on the go, snack food kitchen made of glass and concrete. A showcase of Green facilities following 3Rs.

Graffiti Walls
The walls surrounding the water tanks and the toilets are used as graffitti art painting areas that are painted by the students.
The walls surrounding the water tanks and the toilets are used as graffitti art painting areas that are painted by the students.

Stepped Seating Area
A sitting area made of synthetic golf greens and concrete that widens the oustanding view of the rooftop.
A sitting area made of synthetic golf greens and concrete that widens the oustanding view of the rooftop.

Water Walk and Kinetic Walk
The main walking area taking advantage of the kinetic energy created by the footsteps of the passengers.
The main walking area taking advantage of the kinetic energy created by the footsteps of the passengers.

The Green Reading Hall
Connecting Level 4 and the gallery on Level 3
The walls are made of glass and are shelves to variety of books on sustainability.
Connecting Level 4 and the gallery on Level 3
The walls are made of glass and are shelves to variety of books on sustainability.




The Green Roof
It keeps the current roofing system while it adds up a new partial roof. The added roof not only helps Green Environment by its ButterFly Solar Panels which are on the shaded panels of the roof, but also takes advantage of the sun orientation by creating a shadow dance through different hours of the day.
It keeps the current roofing system while it adds up a new partial roof. The added roof not only helps Green Environment by its ButterFly Solar Panels which are on the shaded panels of the roof, but also takes advantage of the sun orientation by creating a shadow dance through different hours of the day.

We are currently Witnessing profound social, cultural, and technological changes that are trasforming educational spaces (Hania & Hashimshony, 2005). The university (as defined by Oxford Student’s Dictionary of Current English) is one of the spaces being transformed. As a result, the design of the universities should be intended to be performance-oriented, not prescriptive (University of Cincinnati, 2003) and creative design solutions can be developed as long as goals are met.
Learning and intellectual sharing can be considered as a dominant social activity, which is a metaphore for the very experience of social life; it is rather relational than an abstract dimension. The plaza as the Mini-United Nations of the Limkokwing University of Creative Technology campus is where the social experience of life goes on.In order to ensure that Limkokwing University of Creative Technology’s Plaza at Cyberjaya, Selangor provides a convincing social space of creation and learning, meanwhile meets all the needs of its 9,500 technology savy learners from nearly 145 countries (LUCT, 2012) and staff beside the huge number of the visitors each year, developments in terms of design are highly suggested, while due to the copromised condition of the plaza, the need of expansion is strongly felt which leads into consideration of the roof top as a vertical expansion to the building. On the other hand, the possible changes of the technological world with its high impact on design and learning overloads the need of a green-wise renovation. As defined by the 1992 World Comission on Environment and Development, “Green-wise or sustainable development is a development that meets the needs of the present without compromising the ability of future generations to meet their own needs.” (Frej, 2005).
“Spaces are themselves agents for change. Changed spaces will change practice.” (HEFCE & JISC, 2006). The rooftop at the Plaza which has got its shape from the Concept of flight is one of the spaces that can change the practice of communication and sustainability at the campus. Besides, it can coordinate the learning and creativity by creating an opportunity by its design for the two outstanding key goals of Limkokwing University of Creative Technology - Creativity and Innovation - to happen.
The Green Black seeks to motivate leaners and promote learning as an activity as well as formal practice. It is broken down into two patrs of Roof Garden and Green Roof. It intends to be a green-wise social space of digital and interactive learning. An elimination of negative environmental impacts that shifts the behavior as well.
Learning and intellectual sharing can be considered as a dominant social activity, which is a metaphore for the very experience of social life; it is rather relational than an abstract dimension. The plaza as the Mini-United Nations of the Limkokwing University of Creative Technology campus is where the social experience of life goes on.In order to ensure that Limkokwing University of Creative Technology’s Plaza at Cyberjaya, Selangor provides a convincing social space of creation and learning, meanwhile meets all the needs of its 9,500 technology savy learners from nearly 145 countries (LUCT, 2012) and staff beside the huge number of the visitors each year, developments in terms of design are highly suggested, while due to the copromised condition of the plaza, the need of expansion is strongly felt which leads into consideration of the roof top as a vertical expansion to the building. On the other hand, the possible changes of the technological world with its high impact on design and learning overloads the need of a green-wise renovation. As defined by the 1992 World Comission on Environment and Development, “Green-wise or sustainable development is a development that meets the needs of the present without compromising the ability of future generations to meet their own needs.” (Frej, 2005).
“Spaces are themselves agents for change. Changed spaces will change practice.” (HEFCE & JISC, 2006). The rooftop at the Plaza which has got its shape from the Concept of flight is one of the spaces that can change the practice of communication and sustainability at the campus. Besides, it can coordinate the learning and creativity by creating an opportunity by its design for the two outstanding key goals of Limkokwing University of Creative Technology - Creativity and Innovation - to happen.
The Green Black seeks to motivate leaners and promote learning as an activity as well as formal practice. It is broken down into two patrs of Roof Garden and Green Roof. It intends to be a green-wise social space of digital and interactive learning. An elimination of negative environmental impacts that shifts the behavior as well.





