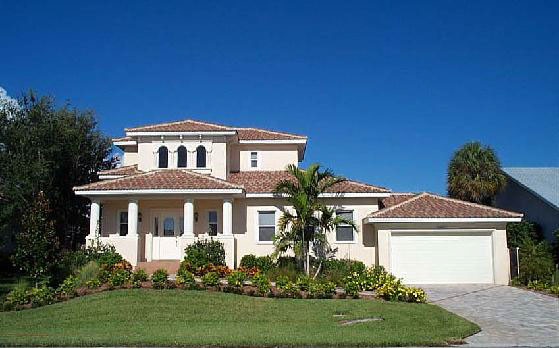
I was lead architectural designer on the above. The existing home had a wood entry stair that was in a poor state of repair. The client wanted a masonry staircase and covered entry that was more in fitting with the scale of the home. I designed a double staircase with an intermediate landing, that continued upwards to a covered entry courtyard at the 2nd level (above the flood zone level). The entire design is masonry, with poured columns and curved staircases.
The same client wanted to add pool to the rear of the home. This was a substantial challenge because the rear building line was 6'-6" away from the existing structure. The design solution involved tucking the spa and entry stairs under the existing home by excavating between the existing columns and pilecaps.

I was assistant architectural designer on the above home, responsible for interior space plan arrangement, finish details (trim, moulding, etc.), initial kitchen and bath design, permitting, bidding, and driveway design.

I was assistant architectural designer on the above home, responsible for interior space plan arrangement, finish details (moulding, trim, etc.), kitchen and bath design, bidding and pool design.




I was assistant architectural designer on this residence. The above fireplace design was my responsibility as was materials specification and bidding.


I was the architectural designer for the roof addition shown here. I was tasked with creating a more usable space for the Brehm family in Atlanta Georgia. Too often Atlanta is either too hot or too wet to enjoy the outdoors. The home had a large upper lanai however, and they wanted to make the most of it. I proposed a low slope roof with as few supporting columns as necessary, but in keeping with the existing architecture.
The outdoor fireplace already was there, so it was an issue of working out the math to get the roof pitch, under the existing second floor windows, and above the the top of the chimney.

This drawing shows the existing conditions I was presented with.

Floor plan, including appropriate engineering notes. I find it best to minimize the number of pages, so there are fewer excuses of why someone missed something. Also, I like to vary font size and type to help the reader/builder accomplish the job.

Joist layout. Coming from Florida, I wasn't as familiar with conventional roof framing. High wind zones in Florida basically preclude it, so I was used to working with trusses. However, it was nice to know that I could use joists to achieve looks I used to have to use faux joists to achieve. Again, the purpose of architectural drawings (and interior design drawings for that matter) is to communicate to a builder what is to be built. They are practical documents, not works of art in and of themselves. Therefore drawings should be done to achieve a built product that is assembled properly, quickly and with as few errors as possible. If that means extra work needs to go into a drawing set, so be it.

An elevation/section illustrating both the look and feel, and construction details. This helps the builder foremost and the client secondarily. Yes, I believe the client needs to know what they are getting, but that doesn't mean drawings need to be overly segregated between the end user and the poor guy who has to get them there.

When the chimney cap arrived at the office on the back of a truck I nearly had a heart attack. It looked too big. However I measure it, and it was spot on to the drawing, so I knew it would look proportionate when installed. Always draw EVERYTHING, period, end of story. That way you will know if it will fit.

