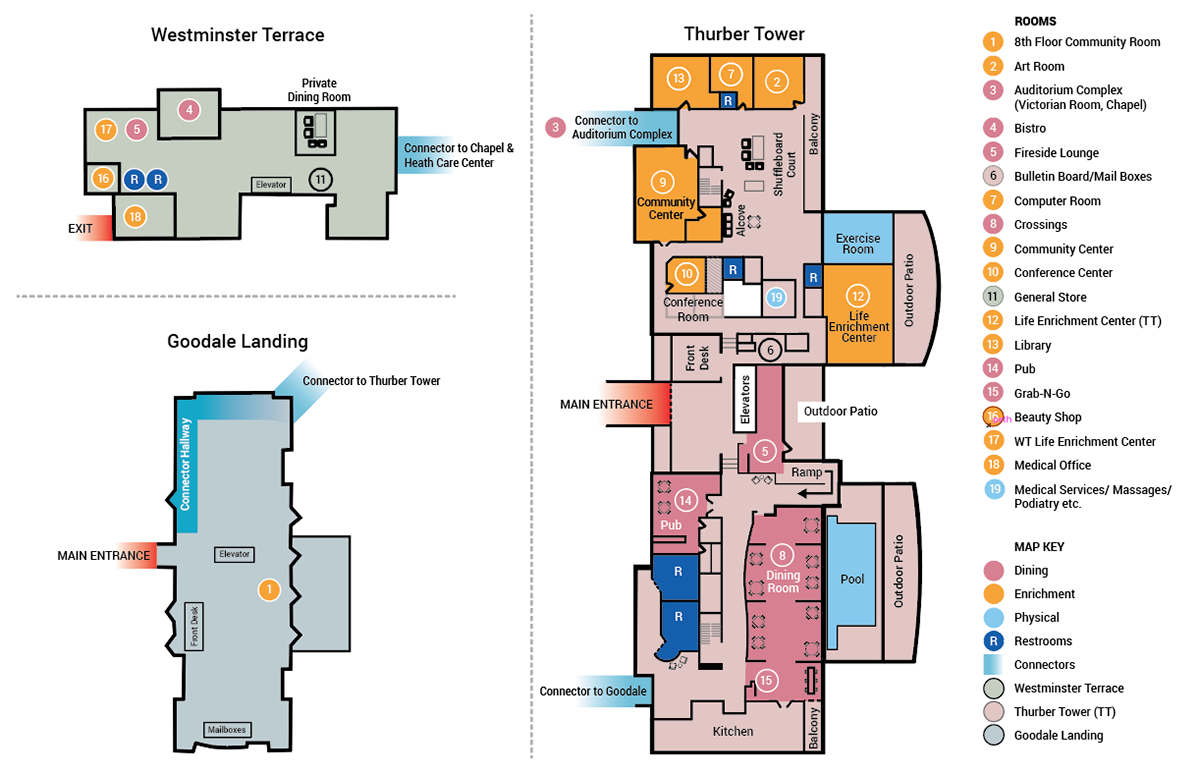I and Trisha Shah (MFA, Design) worked with the residents of Westminster Thurber, an older adults residency in Columbus, Ohio for 4 months on 2 different projects. There were different groups of graduate students working with 35 residents in total. During meetings with residents a common theme in every group’s discussion was the fact that WTC needed an improved map. So I and Trisha Shah designed an updated map.
Design problems of the old map
The current site map was too busy
Activity rooms were difficult to find in Thurber tower and Goodale Landing
New residents had trouble knowing the purpose of the room
The map in the welcome brochure had confusing icons and abbreviations for rooms
Residents need a portable, easily distributed map that can be carried around



Old facility map with marked design problems
Too busy, text is too small and the labels are tilted. There is inconsistent color coding and additional design elements which don't contribute to legibility or clarity of design. Also, there is extra textual information about the facility, which is not related to spatial information. It leaves no room for important information like street addresses of the buildings.
Process
We decided to gather the information based on the research from other’s group projects and some detective work to get the building plans for the information we needed.
List of rooms
Site Map: We digitally traced it and made improvements
Floor plans: Called the architect and got the plans.
Rooms on map: We got the information from the facility coordinator Nancy Blake.


First draft of the 2 sided new map.
We simplified the graphics and removed unnecessary information. Enlarged the text to design an accessible outcome that older adults can read easily.
Straightened labels. Simplified design to two colors at first, later included more colors to differentiate the buildings.
Included traced room views to add details on the back side.


New foldable pocket map design. Back and forth.
After long feedback process we updated the map several times. We used colors to differentiate the buildings. Also used same colors for back side of the map. Size is 11 x 17 inches. We used large type size to make sure the map is readable. Also included the restrooms, ramps, and elevator locations to detailed building map considering these indications are crucial for older adults. Also we classified the rooms under dining, enrichment and physical event locations.



Foldable pocket map. Designed by me.