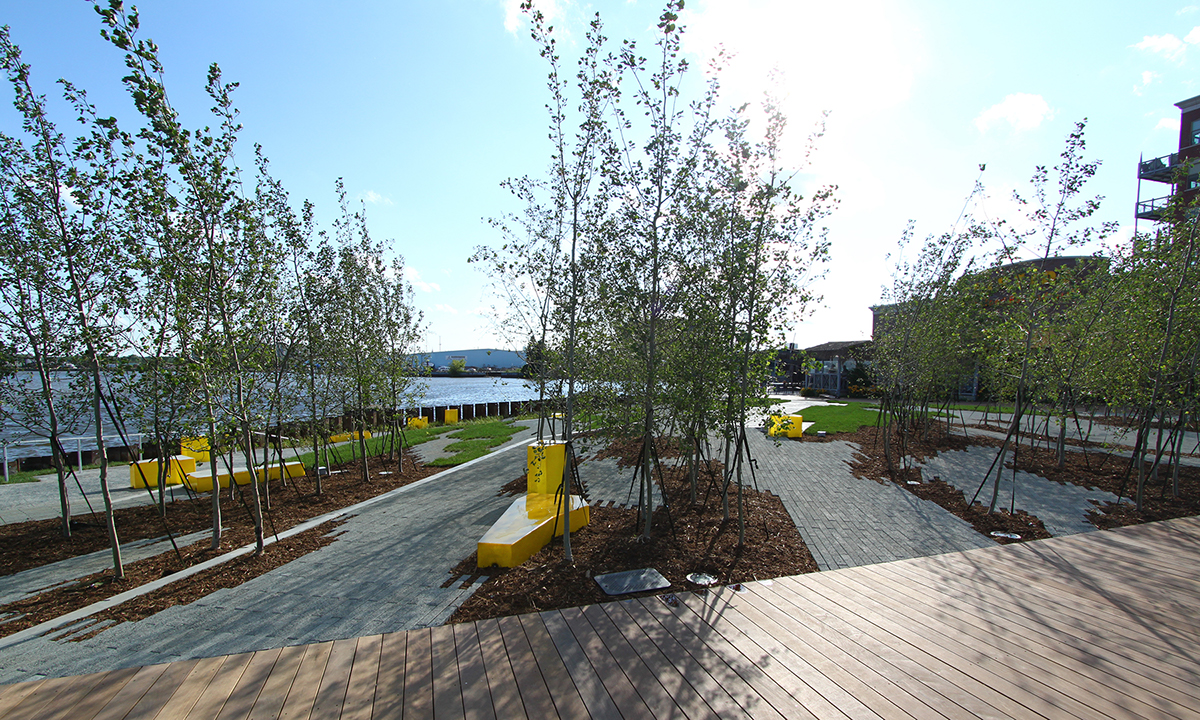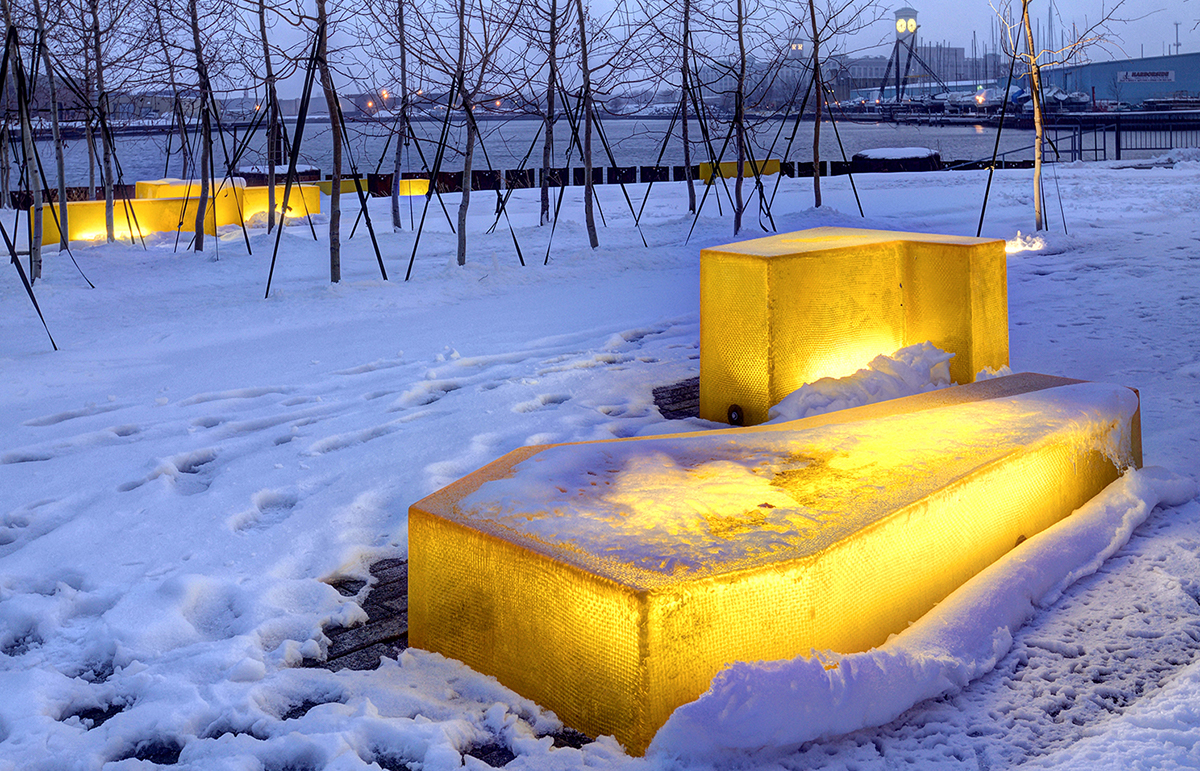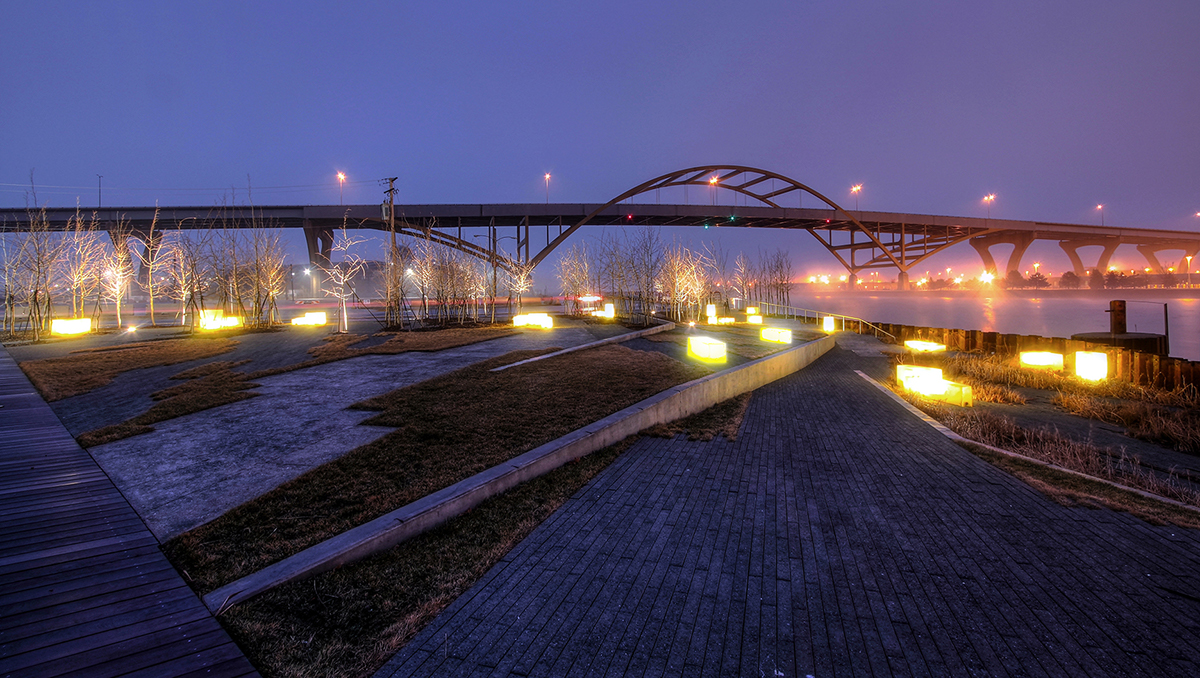Milwaukee’s new waterfront plaza is the result of an international design competition won by Stoss. The proposal is for a flexible social space that can accommodate large gatherings and day-to-day activities, built on sustainable design principles. It is one of a series of public space activators along the Milwaukee Riverwalk, a three-mile pedestrian and bicycle corridor that connects downtown Milwaukee to the emerging and redeveloping Third Ward and Beerline Districts, and to the lake front beyond.
The plaza is conceived as a flexible field that fosters social and environmental activity and appropriation. It activates and registers environmental cycles of stormwater by collecting runoff to support a reconstituted marsh/ wetland, re-charges the groundwater tables, and utilizes river water for irrigation. Socially, the plaza is designed to accommodate a wide array of potential activities, including art festivals, gatherings, concerts, movies, weddings, festivals, farmer’s markets, and winter carnivals, as well as less intense, every-day activities like boat-watching, fishing, sunbathing, and simply hanging out.
The project included extensive interface with the Wisconsin Department of Natural Resources, the City of Milwaukee Public Works and Community Development Departments, the Planning and Fine Arts Commissions, and various community groups, abutters, and stakeholders.
The plaza is conceived as a flexible field that fosters social and environmental activity and appropriation. It activates and registers environmental cycles of stormwater by collecting runoff to support a reconstituted marsh/ wetland, re-charges the groundwater tables, and utilizes river water for irrigation. Socially, the plaza is designed to accommodate a wide array of potential activities, including art festivals, gatherings, concerts, movies, weddings, festivals, farmer’s markets, and winter carnivals, as well as less intense, every-day activities like boat-watching, fishing, sunbathing, and simply hanging out.
The project included extensive interface with the Wisconsin Department of Natural Resources, the City of Milwaukee Public Works and Community Development Departments, the Planning and Fine Arts Commissions, and various community groups, abutters, and stakeholders.




PROJECT CREDITS
Stoss Landscape Urbanism:
Chris Reed, design director
Scott Bishop, project manager
collaborators:
Light THIS!
Vetter Denk Architects
Graef Anhalt Schloemer and Associates
PHOTO CREDITS
All photos by John December
TEXT CREDITS
Stoss Landscape Urbanism
Stoss Landscape Urbanism:
Chris Reed, design director
Scott Bishop, project manager
collaborators:
Light THIS!
Vetter Denk Architects
Graef Anhalt Schloemer and Associates
PHOTO CREDITS
All photos by John December
TEXT CREDITS
Stoss Landscape Urbanism
