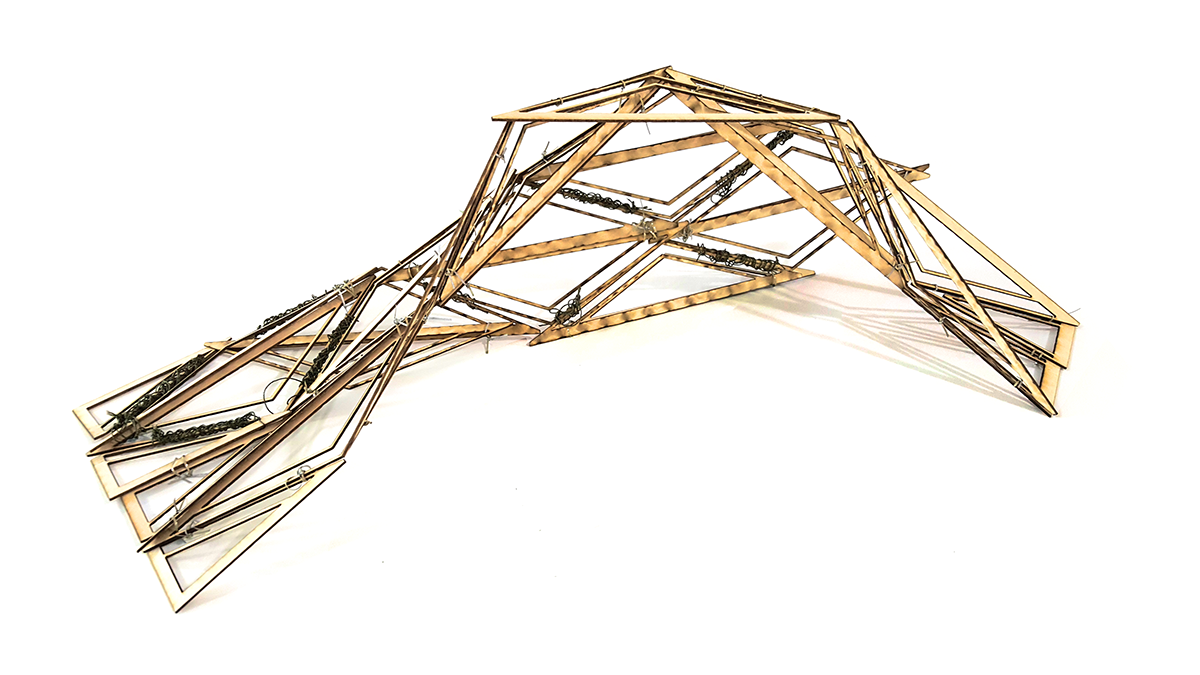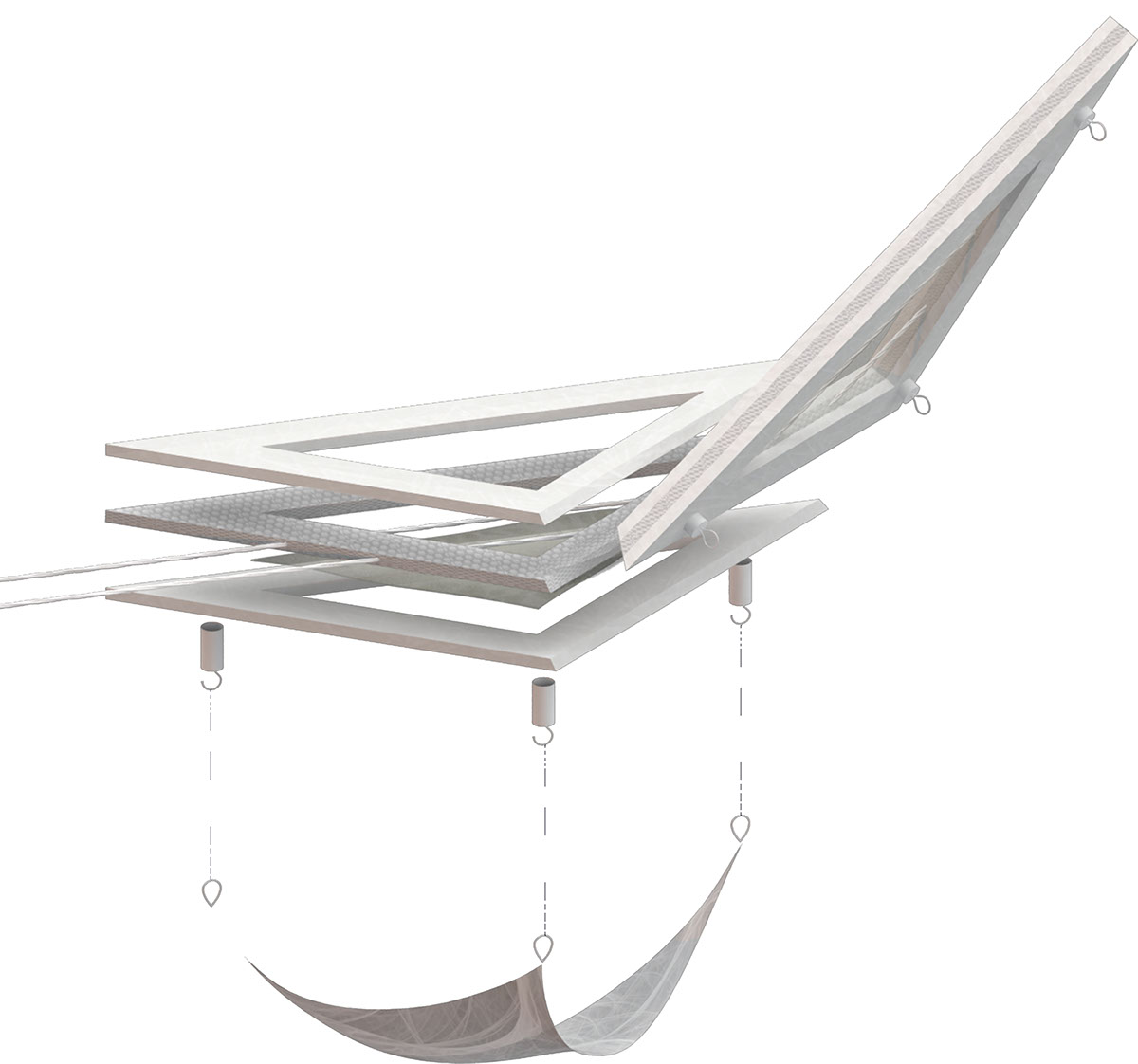Refuge Migration Hub
A Deployable Passageway

Our concept was to create a temporary dwelling that structurally acted as a permanent dwelling. How could we make these homes personal, and sturdy in the case they would be accupied for long periods of time.


The Initial path of our ideas lead us to was origami studies. Finding a pattern that alternated triangles with valley and mountain folds, we were able to create a vault.
The attempt to digitalizes the rules and requirements allowed us to think of a system that allowed for a frame, and the fabric would live as a flexible component.
To understand how a system of triangles would be working in a strip we focused our attention on study models. We laser cut a triangular panel that allowed for a way of connecting each module to the next, and attached this by means of crocheting. Although this wouldn’t be the final connection method it was helpful to allow for a joint that would be able to rotate both modules along that axis; shown below

Our collaboration with our textile partner is crucial in advancing the functionality of our project forward. We started by examination the application of different kinds of fabric that spoke to the environmental climate our shelter would be placed.
In the textile discipline, experimenting with different ways and assimilating different elements creates a product very different from it’s the elements that make up the final product. Our concept, was to make a module, incorporate different materials to perform environmentally and to create a system that indirectly has its own weft. This system would stretch in different ways depending on the direction of the force and the tightness of the systems.




Our Migration hub ended up being a set of deployable systems that functioned together to create enclosure, bring in, and diffuse light depending on the seasons. The structure consists of a set of triangular segments that take form and force a select shape once erected and pulled into one another. The triangular modules that come into site are anchored and pulled into form. The structure is divided into three parts: Enclosure, Skin and structure.

The hub’s skin is a web-like interchangeable mesh system that can be customized, taken apart and adapted to seasonal changes and user preferences.
As the project began to utilize the resources provided by Philadelphia University we were able to explore the library collection at Material Connexion in New York City as well visit their collection in New York to develop a system of flexible parts. Starting with a structure made of expandable polymers and a tight weave system at material connexion, are system starts to examine deployable compositions that allow room for individuality and special design.

Throughout the seasons, the skin interchanges to suit the comfort of the user. A home is a place that provides comfort but also allows for individually
This dwelling is erected with a pull and is customizable depending on the user are their needs. The system’s first layer are segments of structural yarn that give strength to softer fabrics. These softer fabrics vary in thickness and wight, with the lighter fabrics consistent thought out the seasons.




