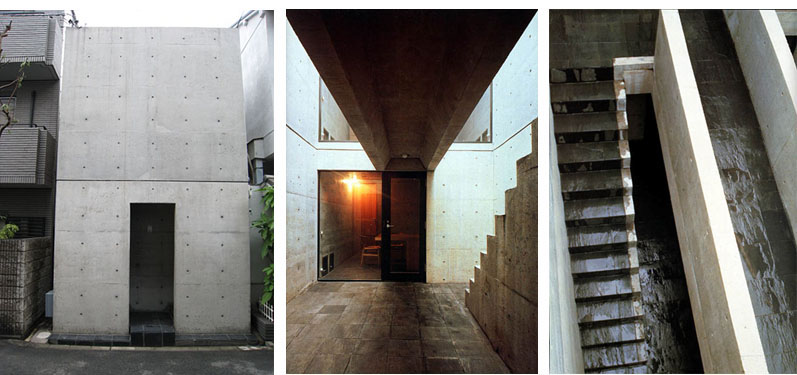
In this short project, I designed a row home for six people, with target users being young people who live in the city. Before beginning the project, however, I was assigned to study and do a presentation on an existing urban dwelling: Azuma House, by Tadao Ando. I found that his dwelling is unique, because it takes a defiant stance against popular trends to build with minimal regard for the natural environment. The home poetically symbolizes how buildings are often no longer designed in harmony with nature, by solemnly building windowless concrete walls around an interior courtyard, which stands for a dying connection with nature.
(Images from http://en.wikiarquitectura.com). Below are images from the abstract model of Azuma House that I built as part of my presentation.
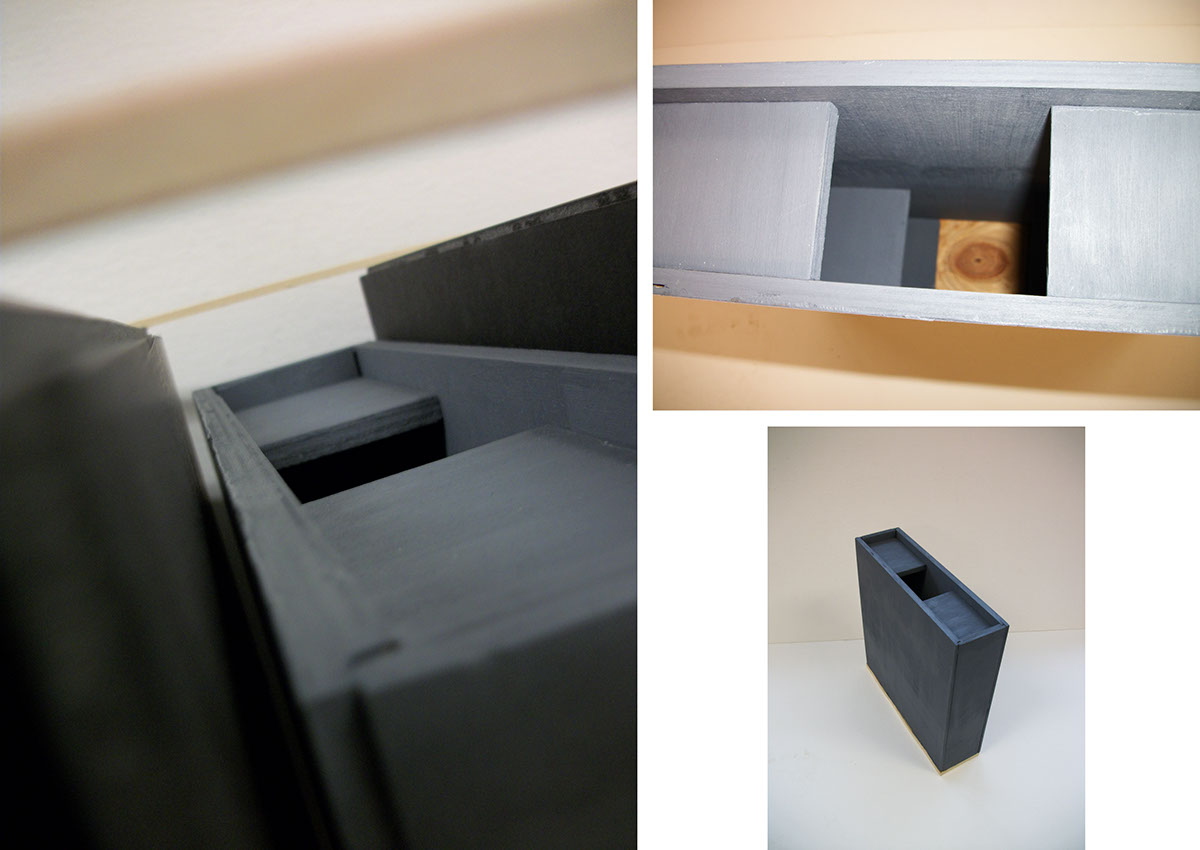
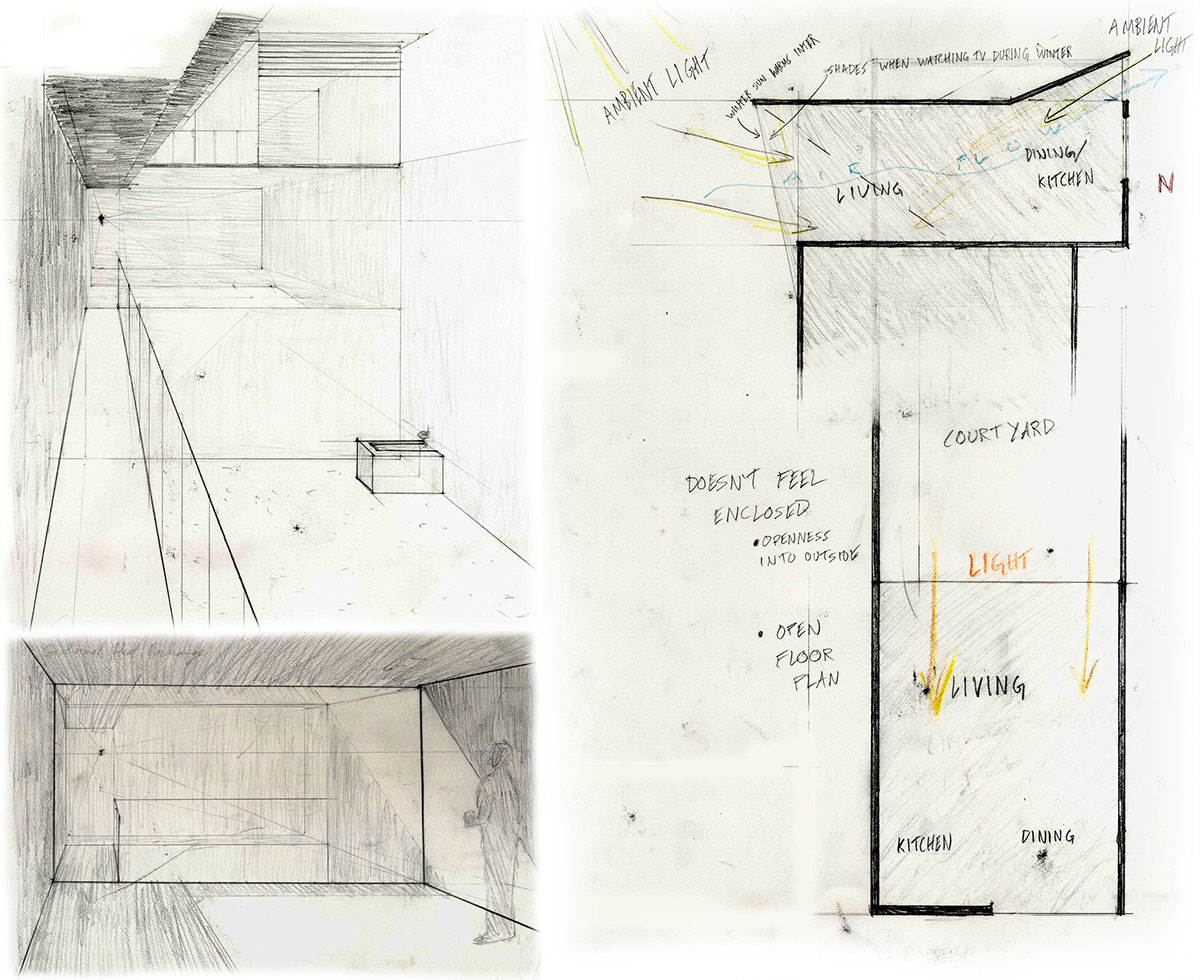
Being inspired by Tadao Ando's Azuma House, and how it bids people to reconnect with the natural environment, one of the goals that I wanted the row house that I design to achieve is an internal haven from city life. This goal was also intertwined with a goal to bring a great amount of natural light and volume into the interior, which city row homes normally lack.
I began with an arrangement that placed private bedrooms and more public living spaces on either side of an interior courtyard. However, a lack of space did not allow the courtyard enough length to be a pleasant, usable space. Therefore, I balanced the spaces around an interior, inhabitable space. Although not an open-air courtyard, the space brings in an immense amount of narural light and has a spaciousness uncomparable to typical row homes, making the interior a refreshing place that one can call home.


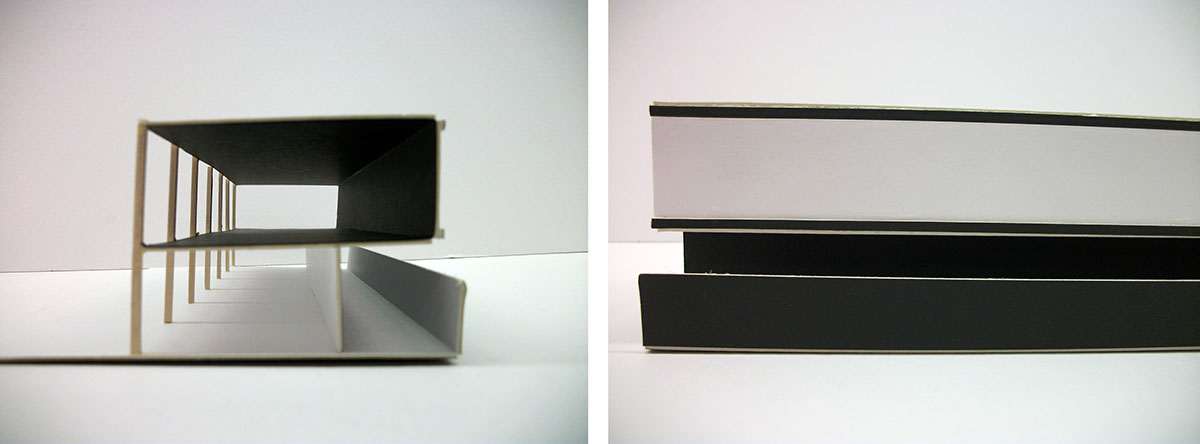
So far, I have talked about the project's goal to create a home that separates itself from typical city life by creating a blissful interior escape for its inhabitants. Nonetheless, the people who will dwell in this home choose to live in the city for a reason, and, urban life has many qualities that make it both exciting and practical for many people. Therefore, although the row home provides a release from the chaos of the city on the interior, its exterior portrays its desire to participate in urban life. What makes the facade unique is how I cantilevered the upper story living space out towards the street--reaching out and becoming an active part of the cityscape. The lower story living space stays pulled back and recedes from the composition, ensuring an internal privacy. Additionally, I included a porch, to create a medium boundary between the street and the interior. One last thing about the facade is that it uses stucco in most places except for the elevation of the porch; here, I used red brick, as a material connection to the surrounding buildings.
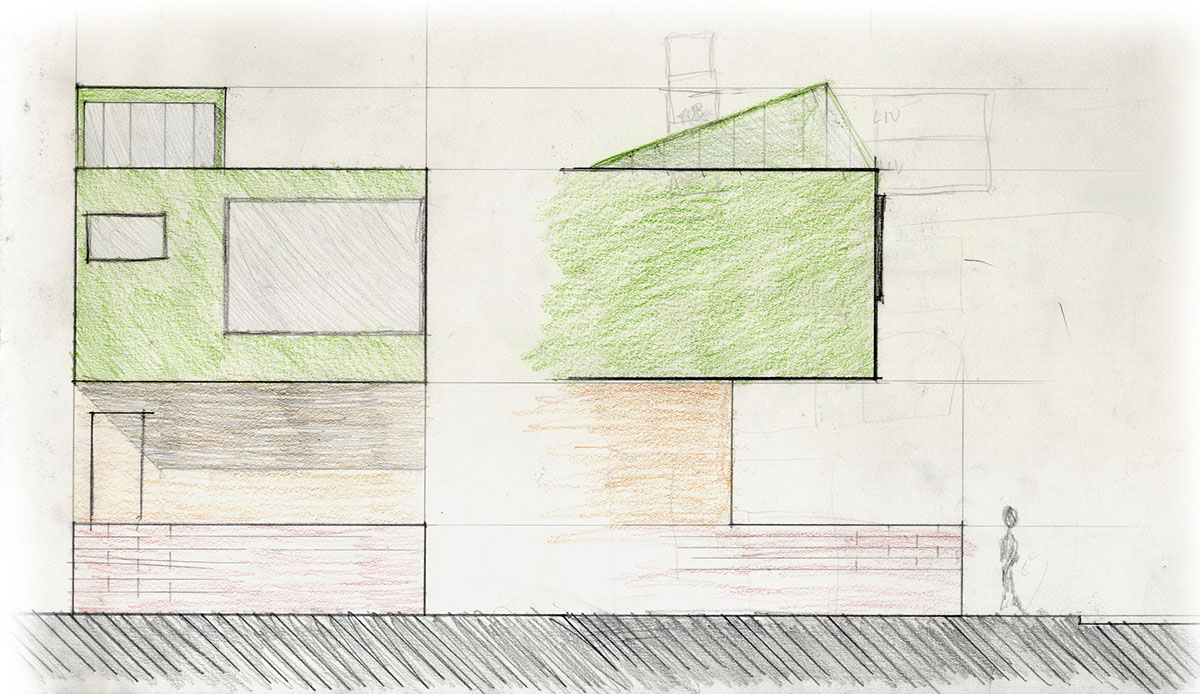
The following drawings and photographs depict the final design of the row home:
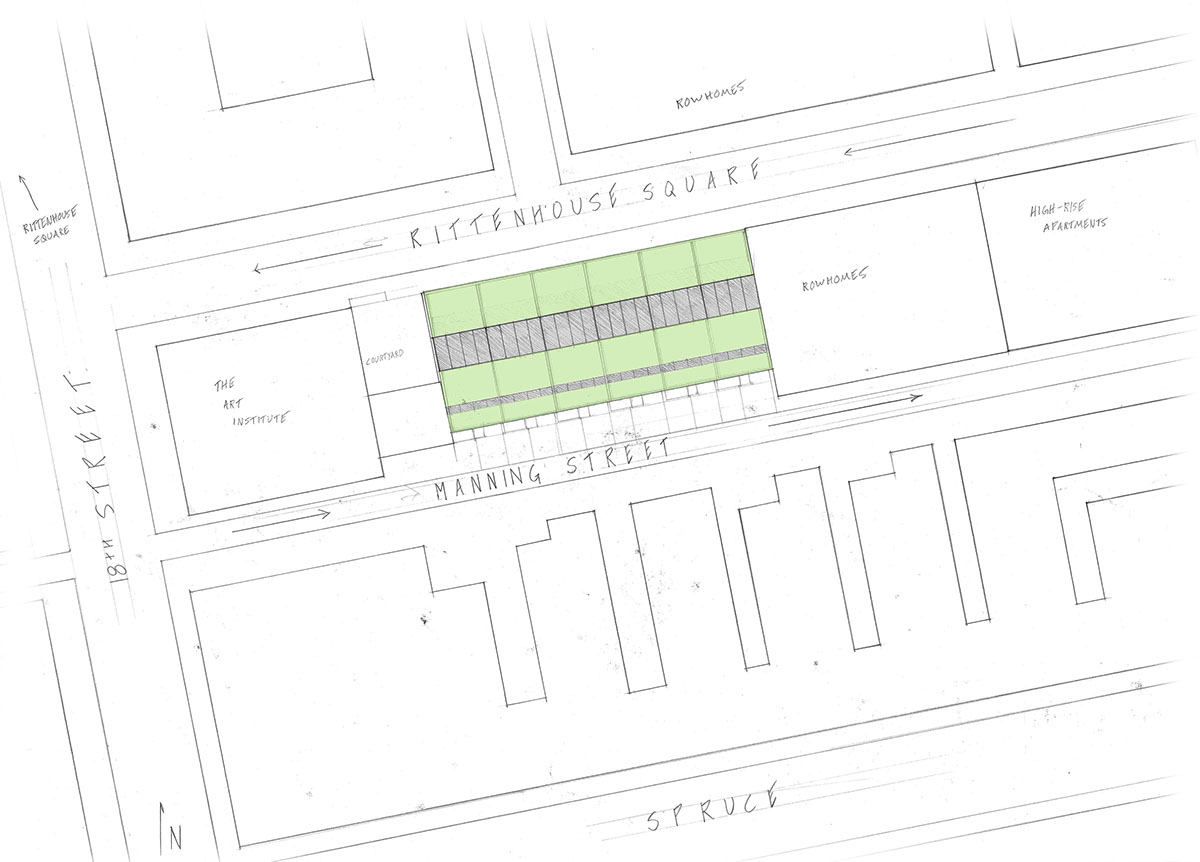
The site that was chosen from the beginning of the project is 120 feet long. The row home I designed is 20 feet wide, allowing six units to be built at the site. The porch and front door faces north, off of Rittenhouse Square Street (just a short walk away from Rittenhouse Square).
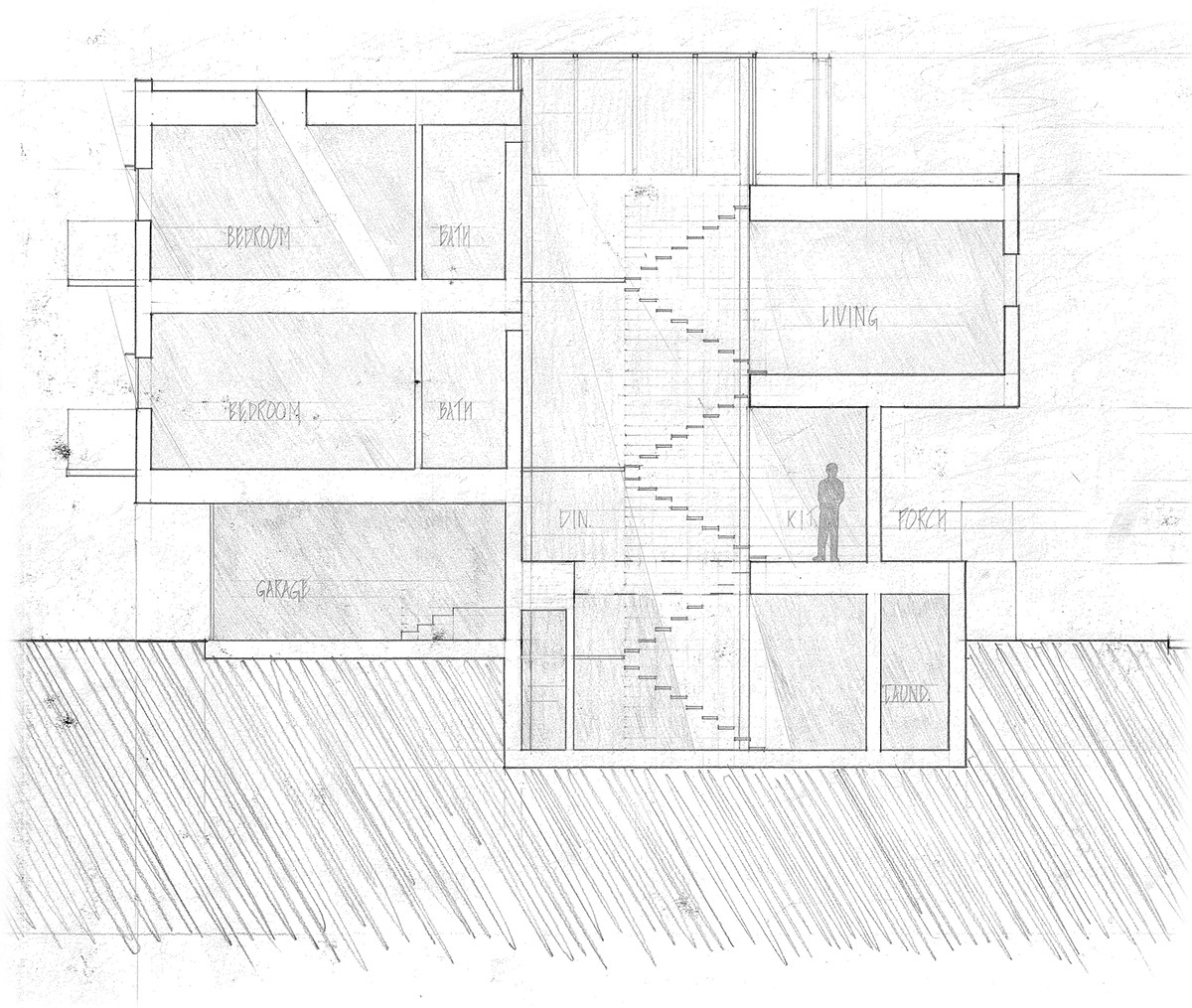
Designing the row home was particularly interesting when working in section.
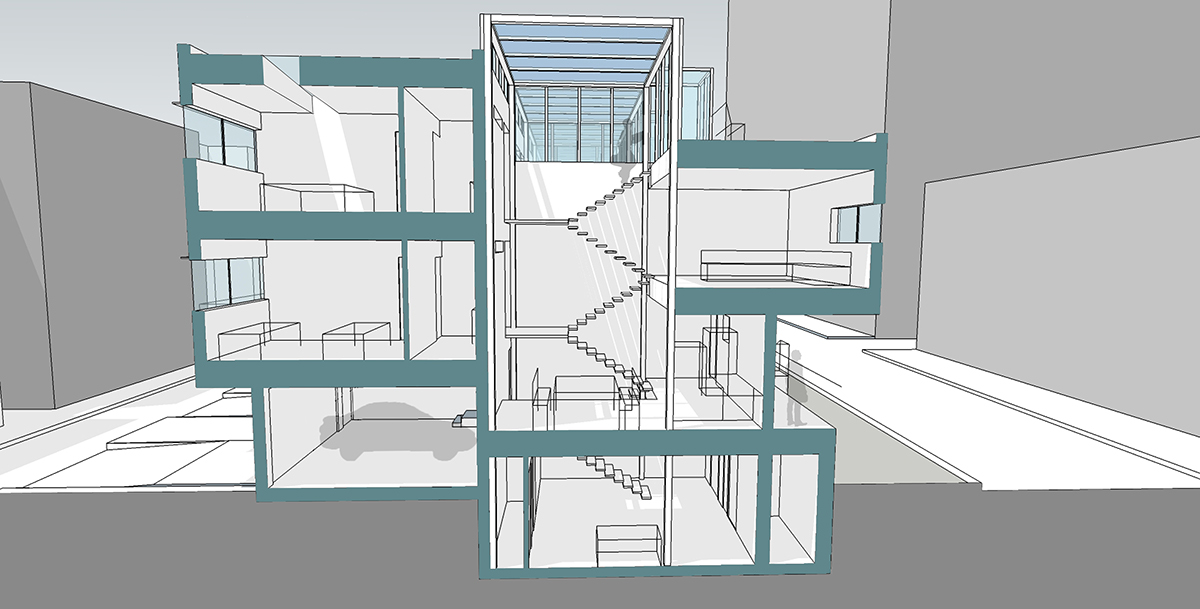
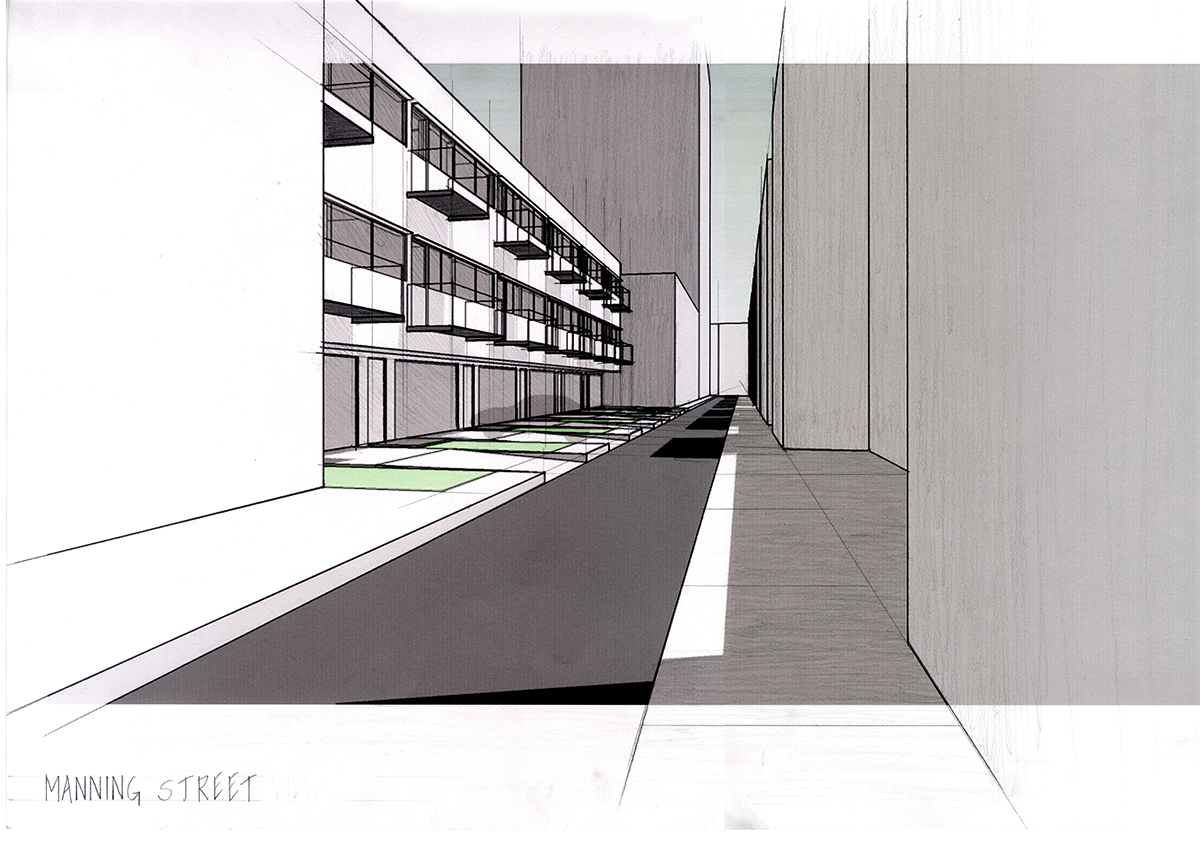
Perspective from the west, on Manning Street, which receives very little traffic, both pedestrian and vehicular.
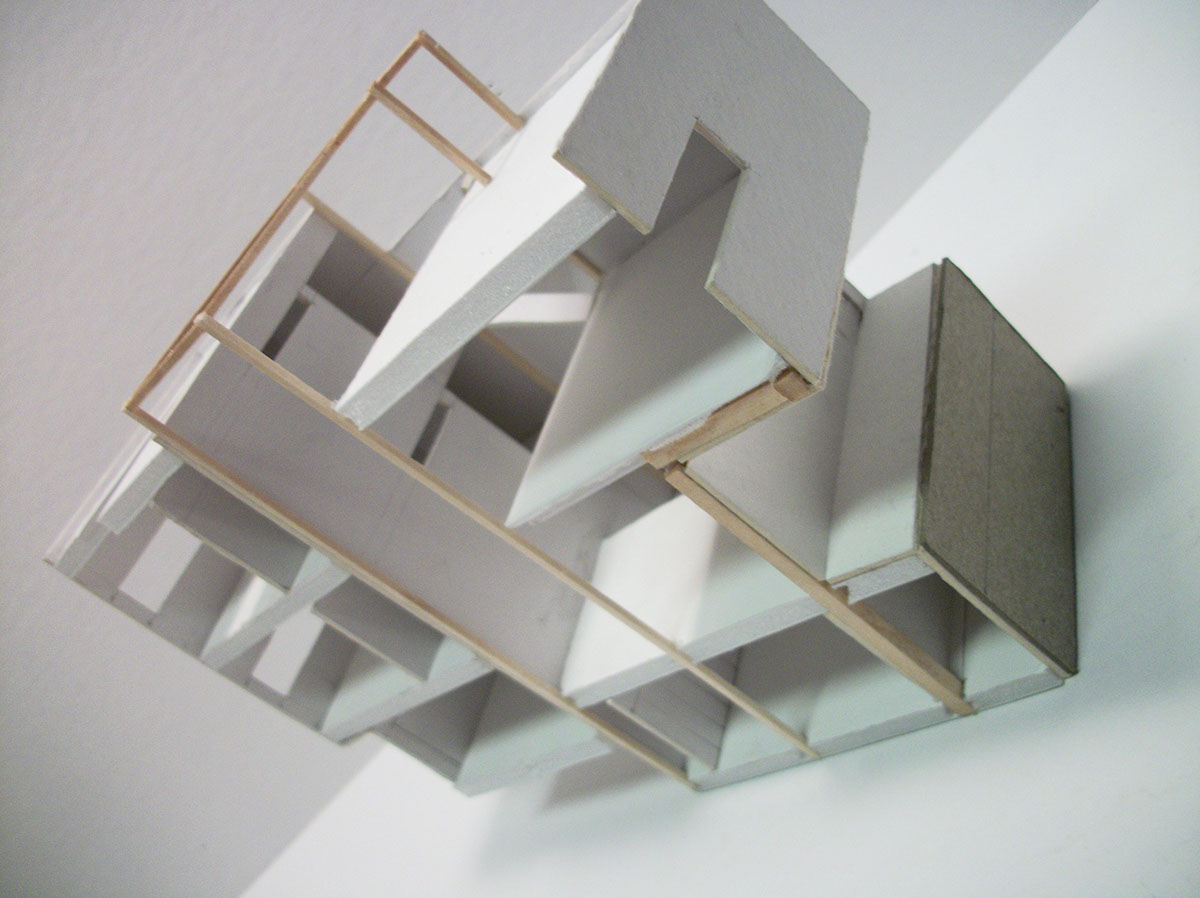
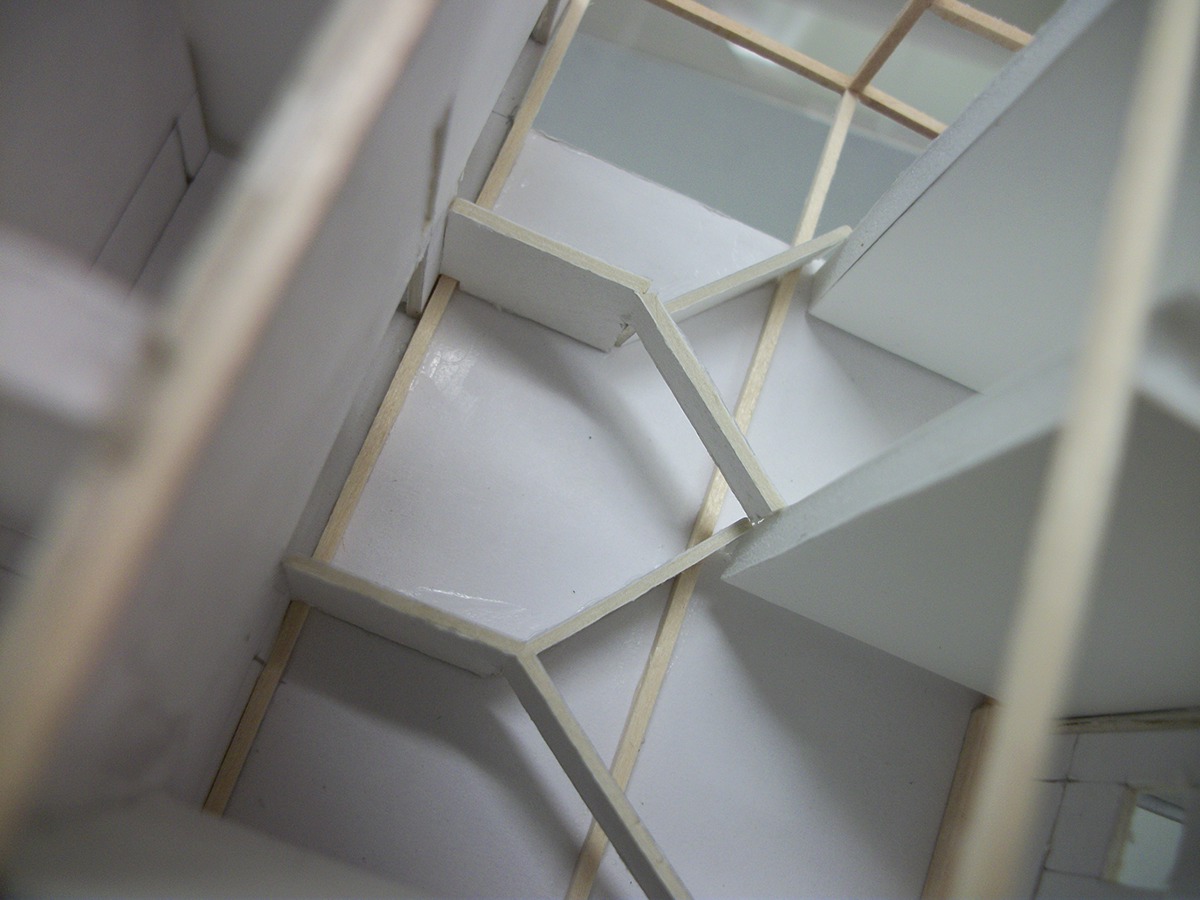
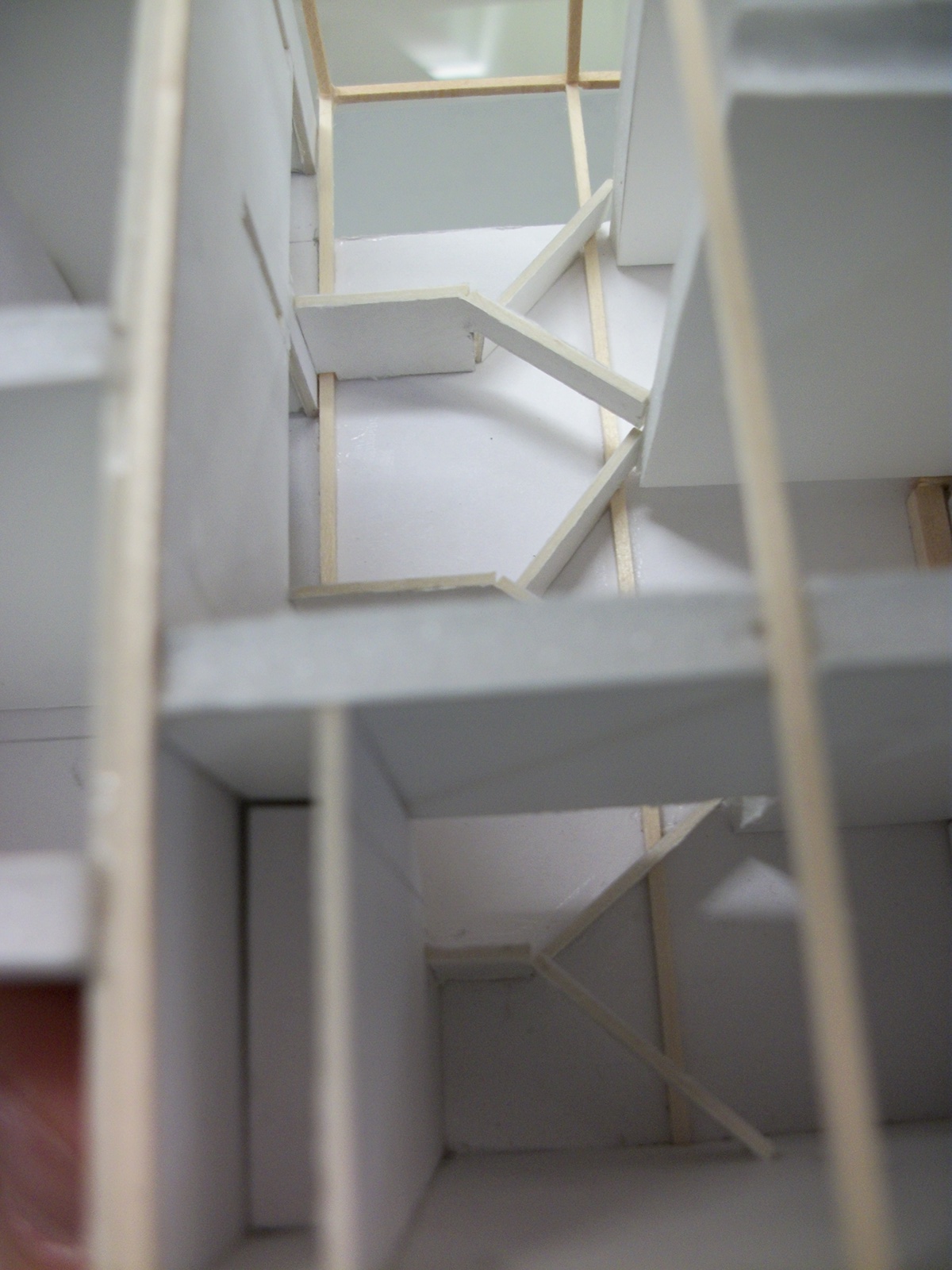
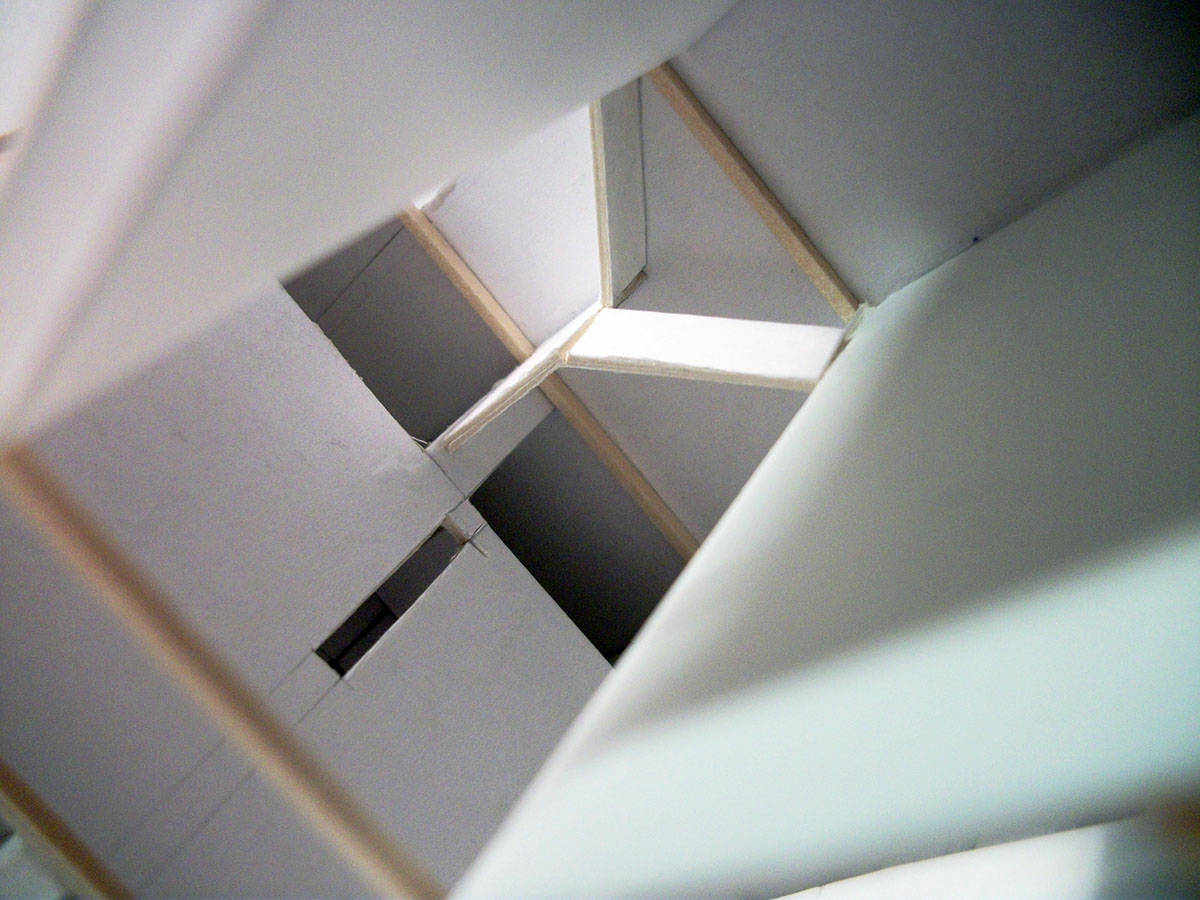
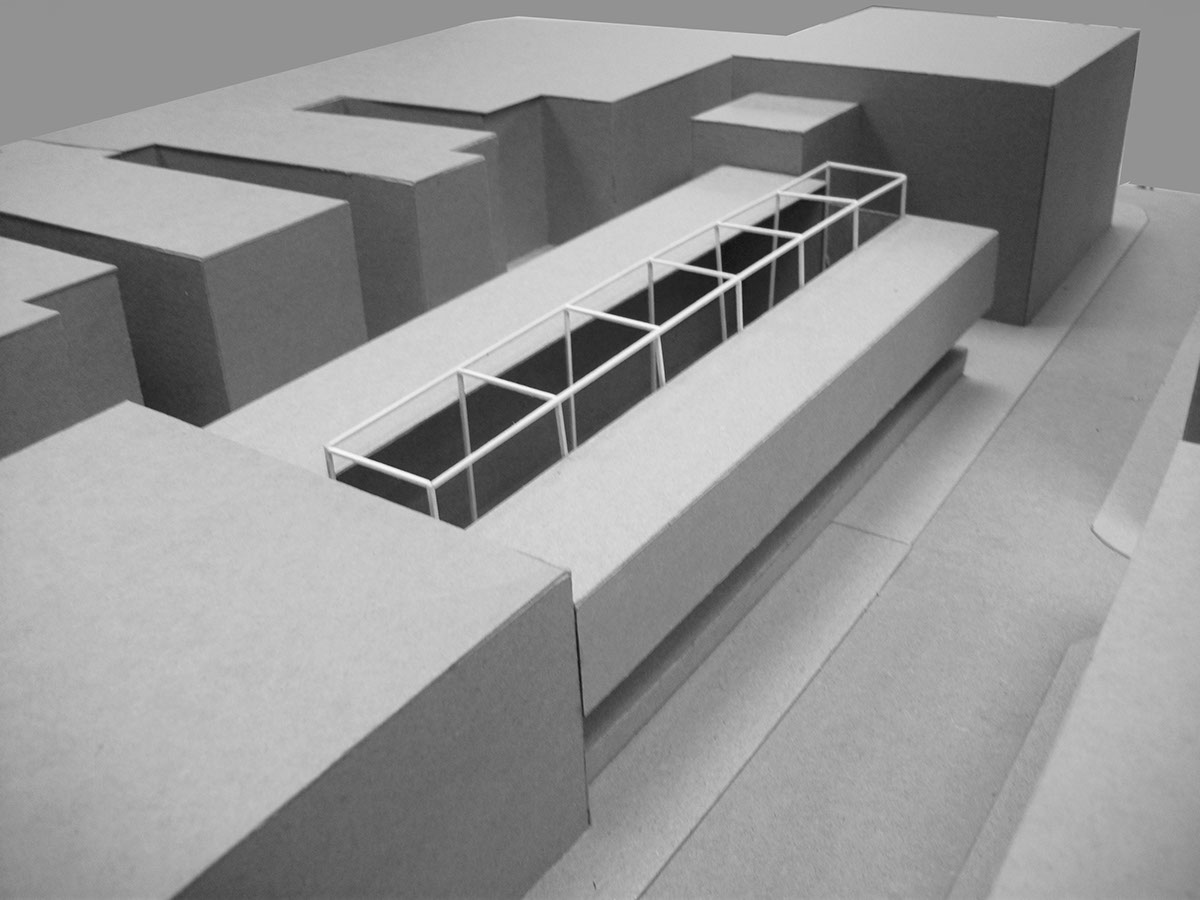
In addition to what I have discussed, this project focused on beginning to teach us urban design, including zoning codes, and developing a wall section.


