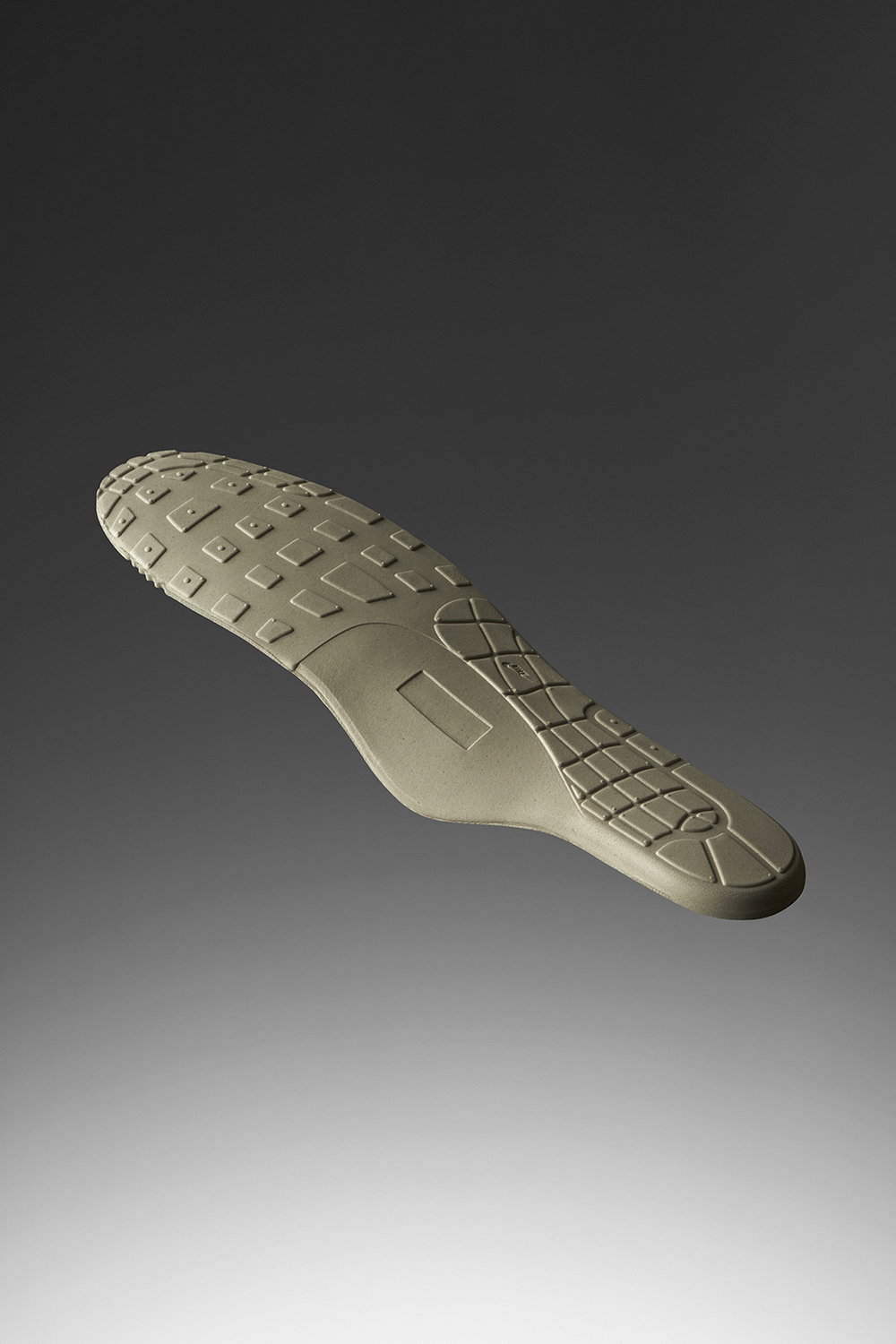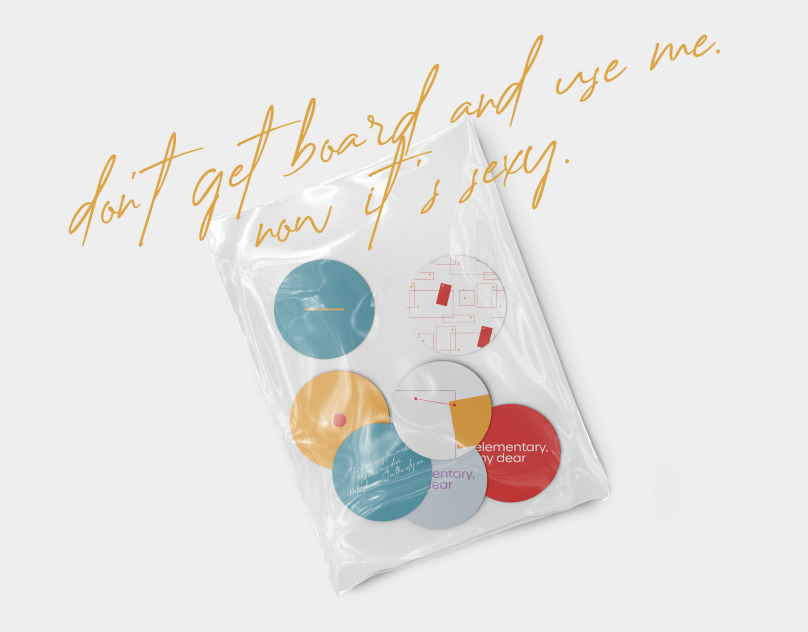Pratt Institute 301 design // a dormitory of snoots // prof. Christian Lynch // design partner. Emma Chan
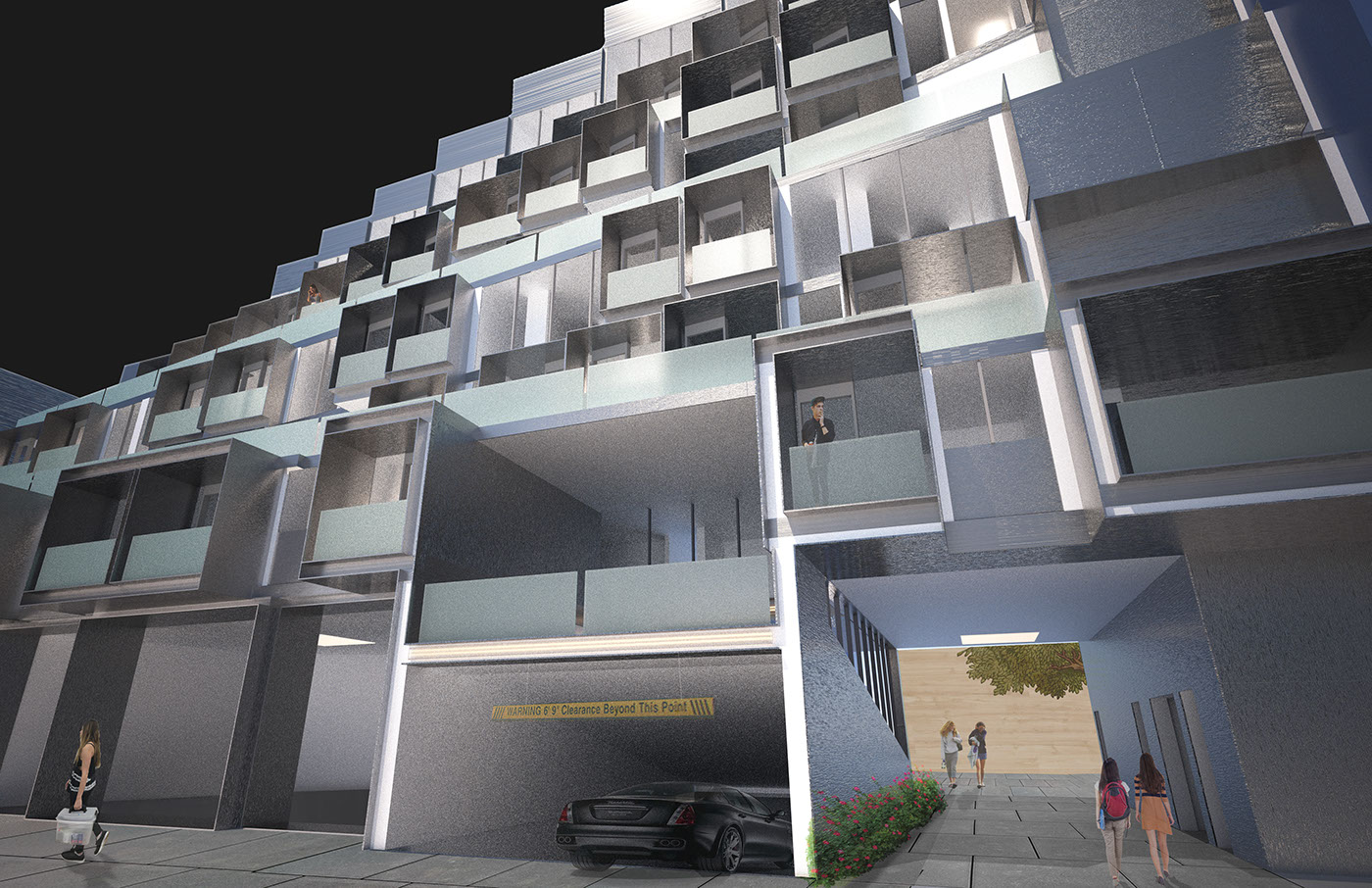
Exterior rendering. Grand Ave. - Concrete structure finished with stainless steel.
Parameters // 95 bed requirement - zoning accommodations - public access - underground parking - student program - ADA code requirements - egress requirements
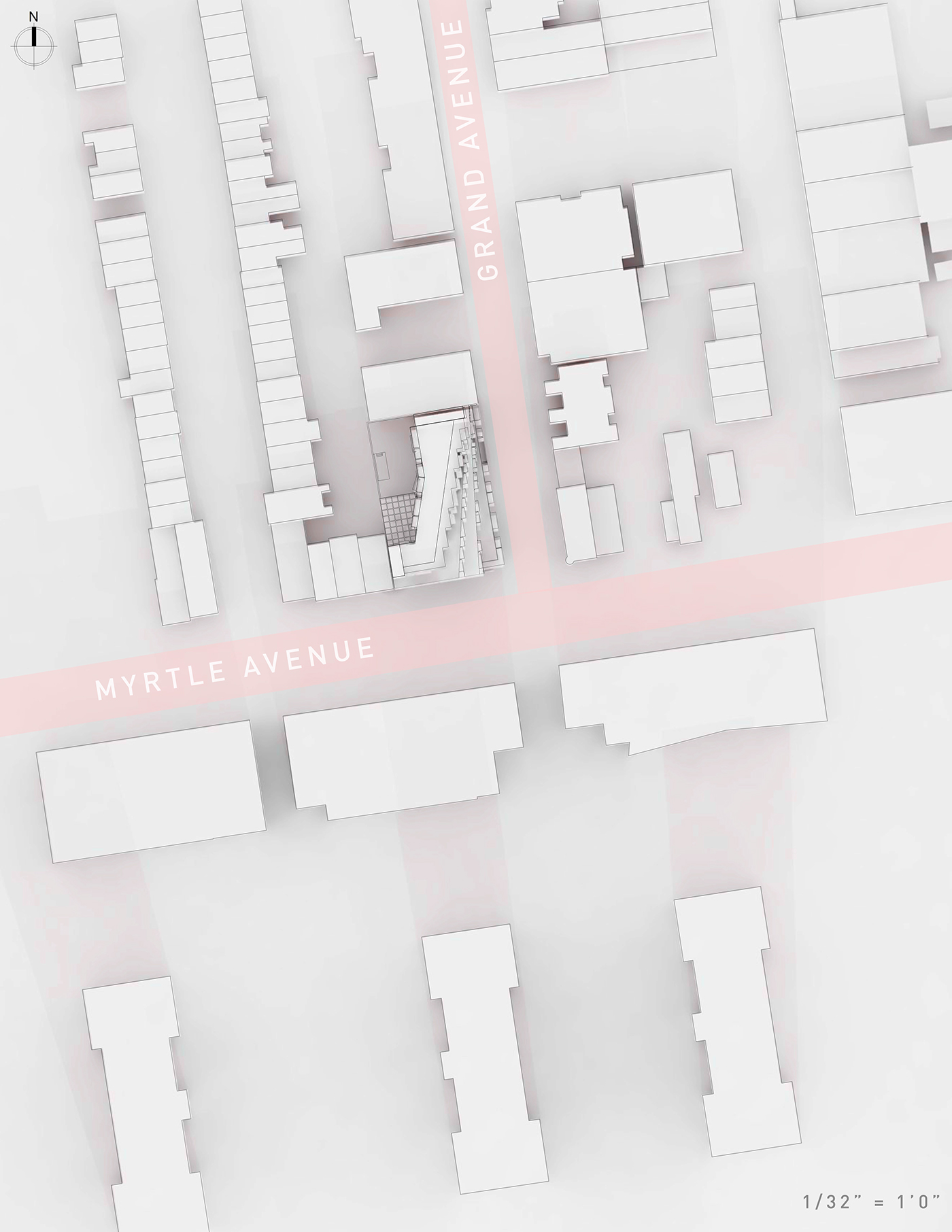
Process //
Analogue Studies // Using a wasp hive as a basis of observation and conceptualization, we denominated the structure of the hive. A single entry and exit serves as a means of safety and defense, while the facade of the hive is assembled in layers to prevent penetration from predators. It is designed strictly as a means of life or death survival.
Using a pragmatic approach, we concluded in the state of a swarm, a single entry serves little efficient usage. We reconfigured the porosity of a hive. Furthermore, we retained a layered facade that created spacial layers. This new space we defined as a private space, one only wasps could access. The porosity of the exterior would not be compromised as a means of predatory defense.
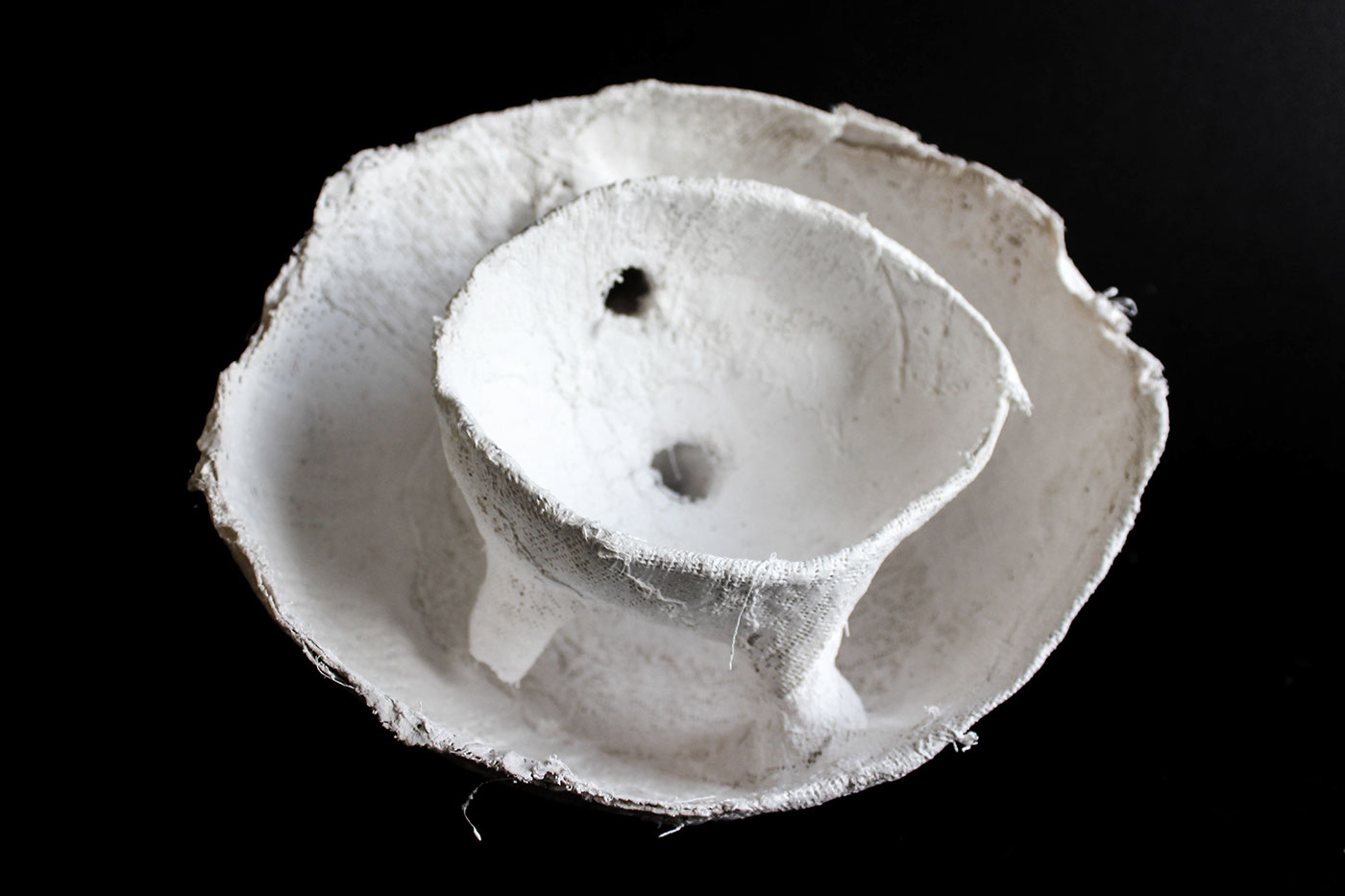
Model materials // quick-dry plaster cast.
Process // balloons were inflated and plastered, then deflated and removed. Clay molds were plastered and removed to form connections between each cup.
The newly configured hive could essentially become an interconnected network, forming a complex relationship between public and private spaces.
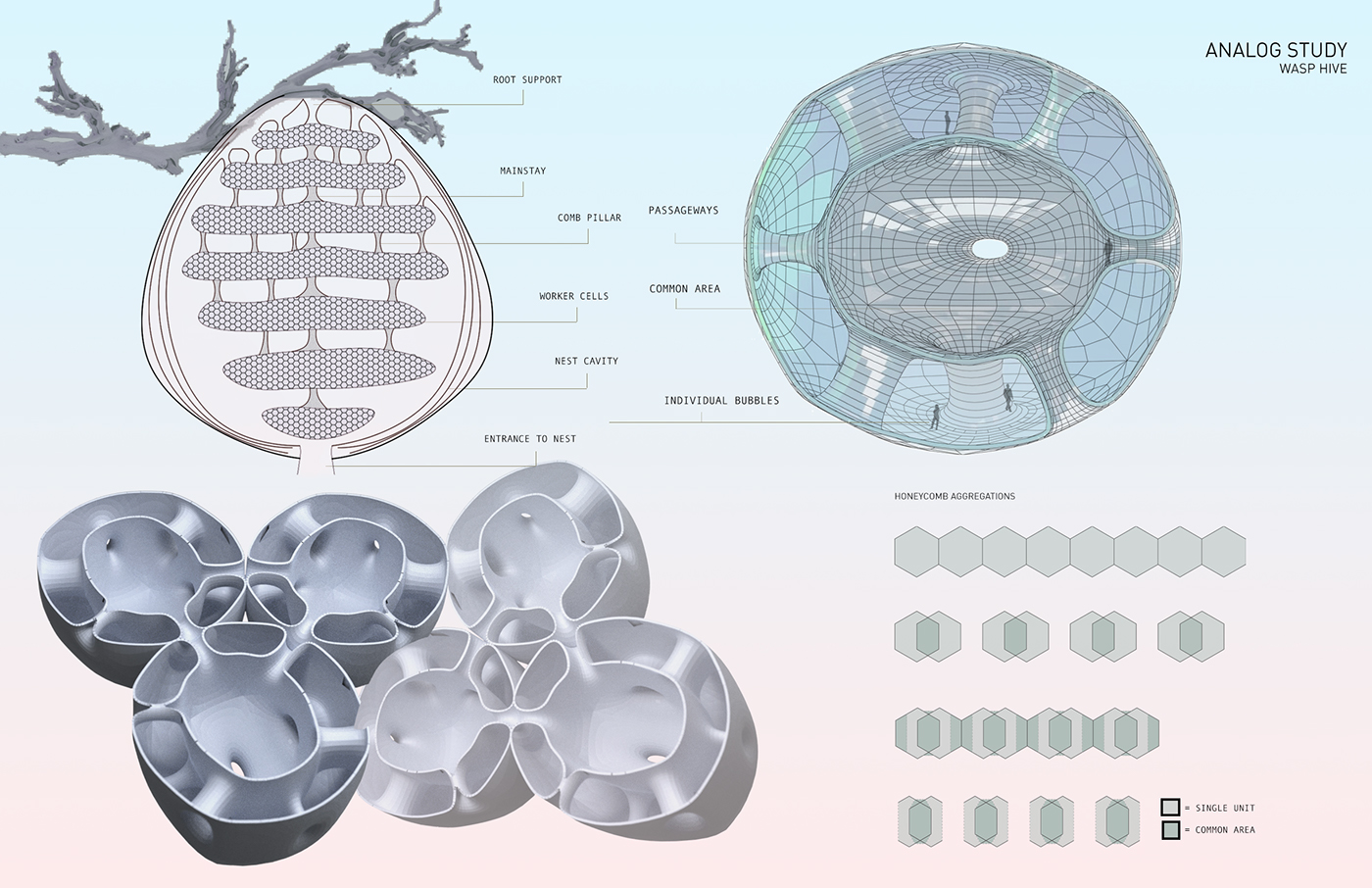
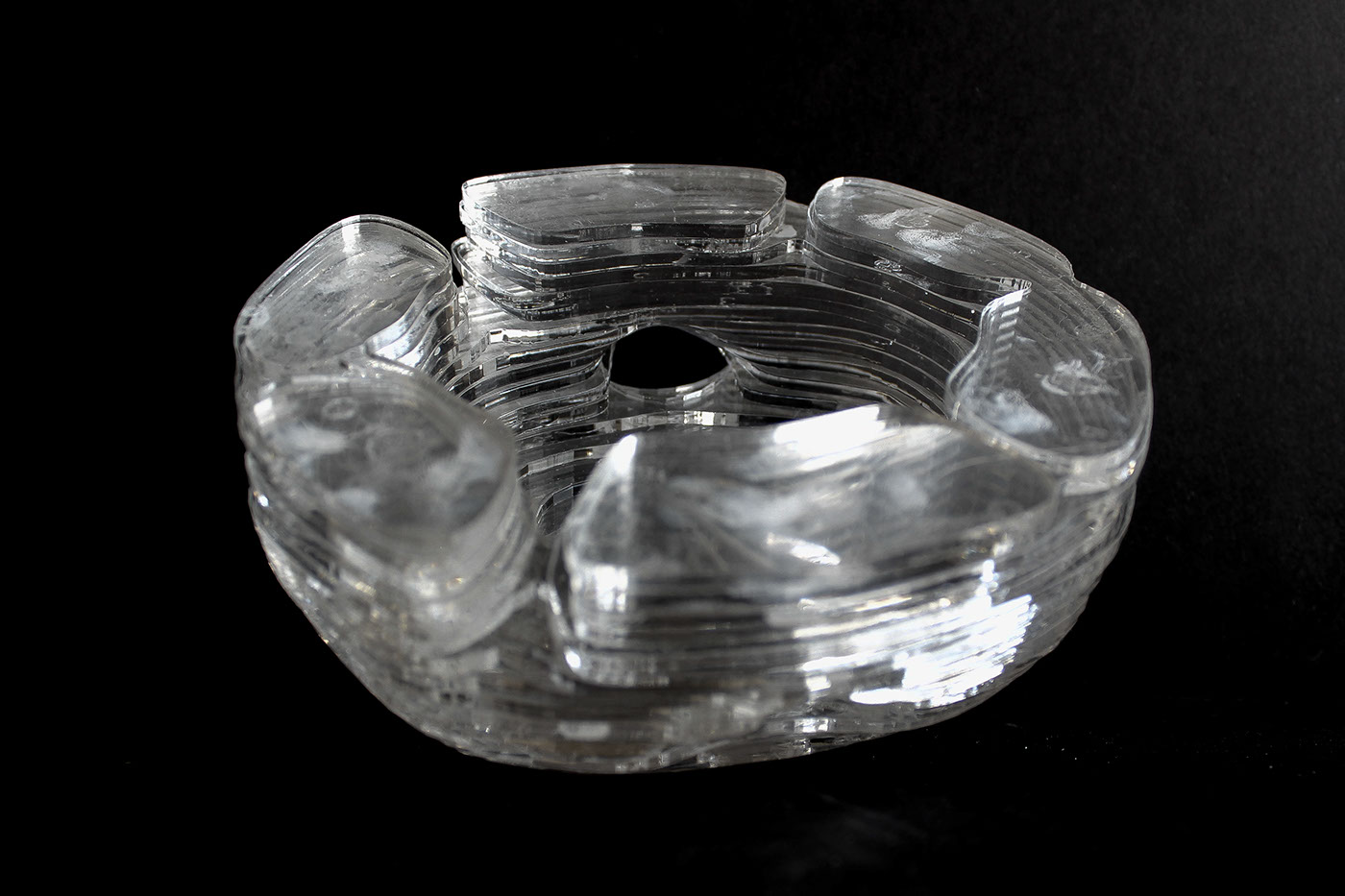
Model materials // contoured plexi glass.
Facade Origins // Using the Serpentine Pavilion installation by BIG as one of our precedents, we approached the facade as an inhabitable plane that would undulate to create space. In the similar concept of porosity from our analogue studies, we created a grid of openings. In order to emphasize porosity and inhabitability, balconies resulted as larger openings, and window openings surrounded.
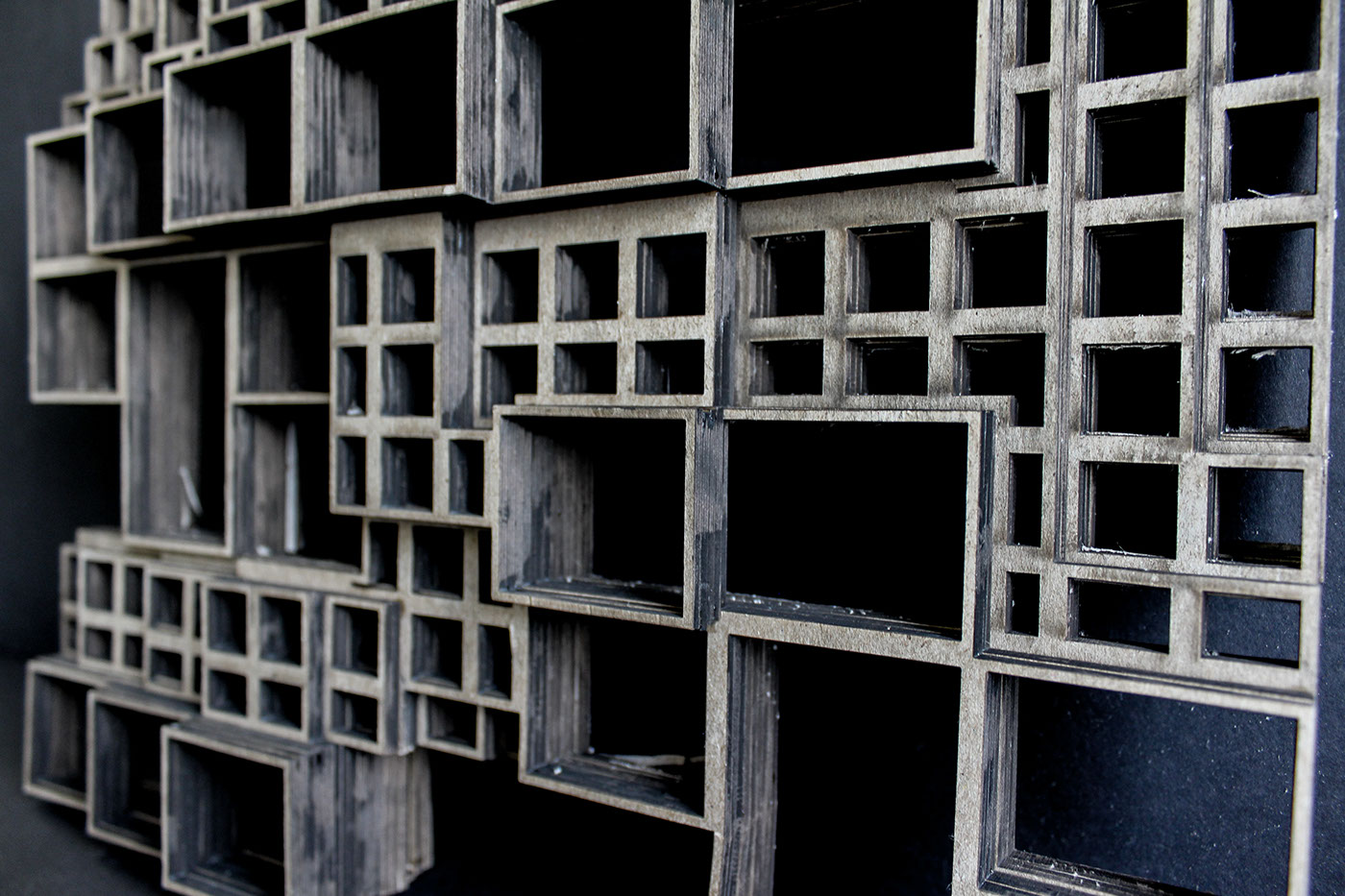
Model Materials // chipboard.
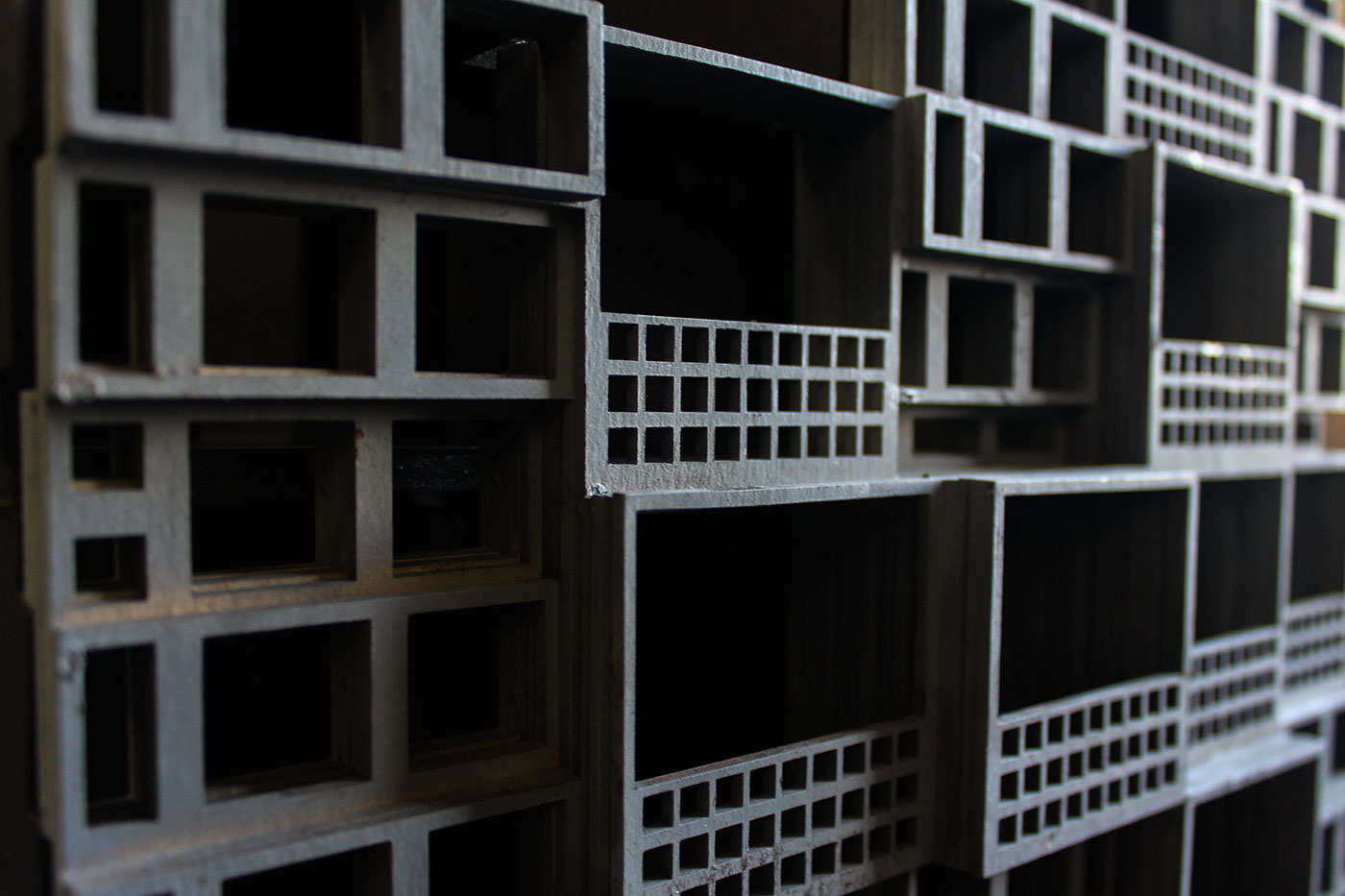
Model materials // chipboard (spray painted grey).
As we moved further, we began to consider the entire massing of the building to be a single inhabitable plane, which encouraged the facade to become closely integrated to the building. In order to provide each room with a balcony we removed the smaller window pores. The extruded balconies also become intruded, and slipped into the units almost like a foot into a sock. Materiality and interior design began to related to facade.
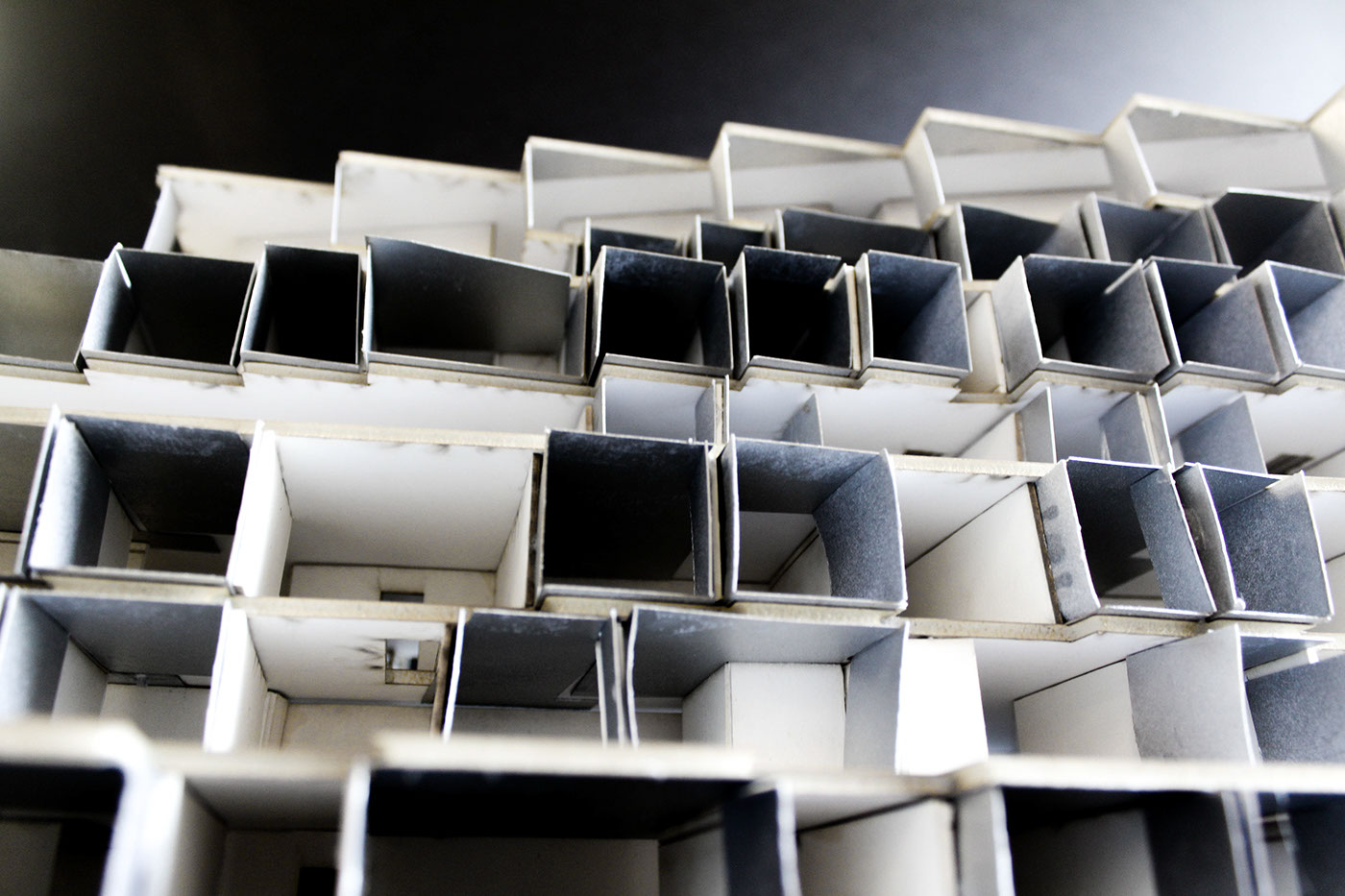
Model materials // bristol board (spray painted silver) - white foam core - white museum board.
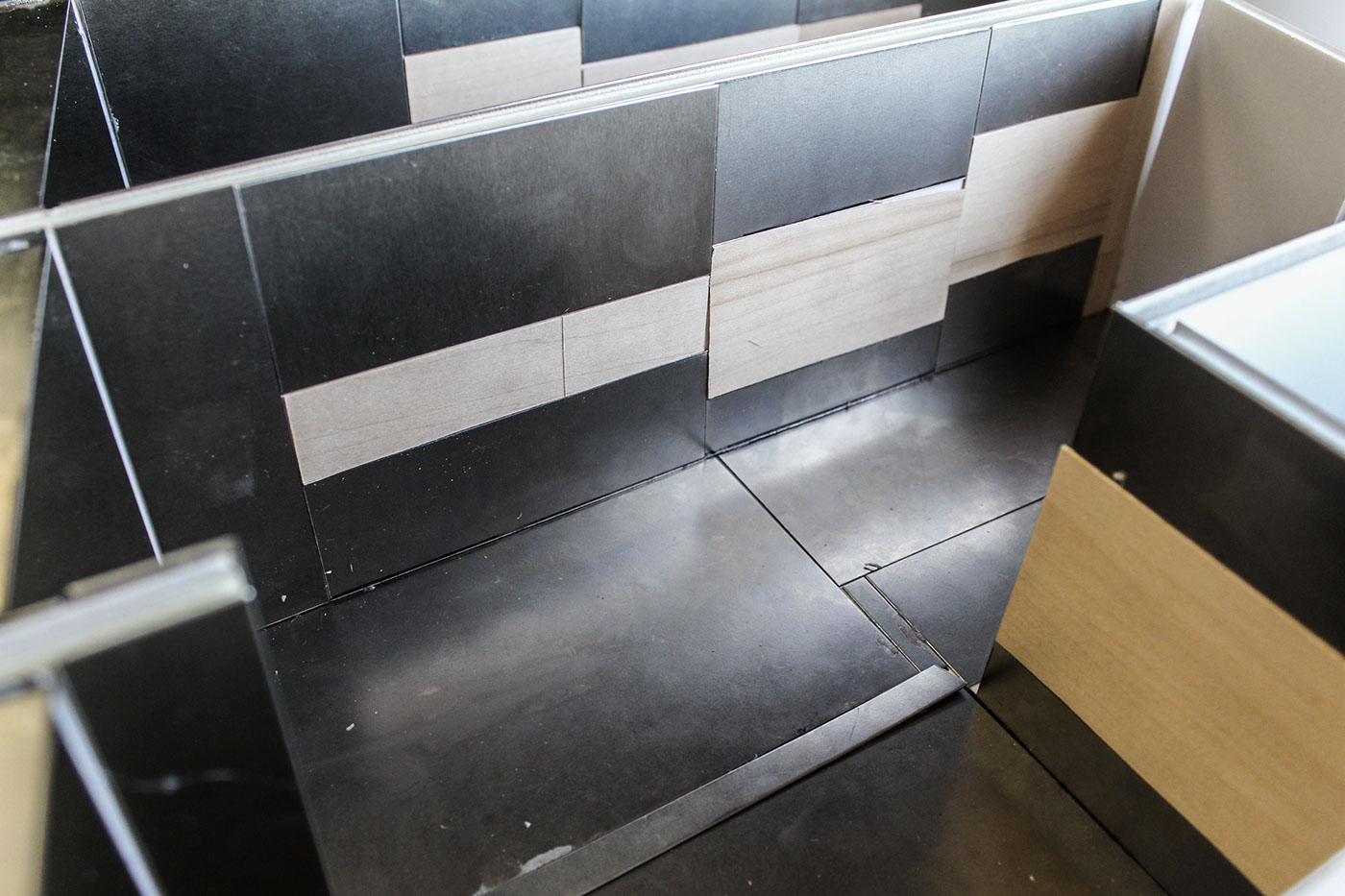
Model materials // stainless steel - white foam core - basswood.
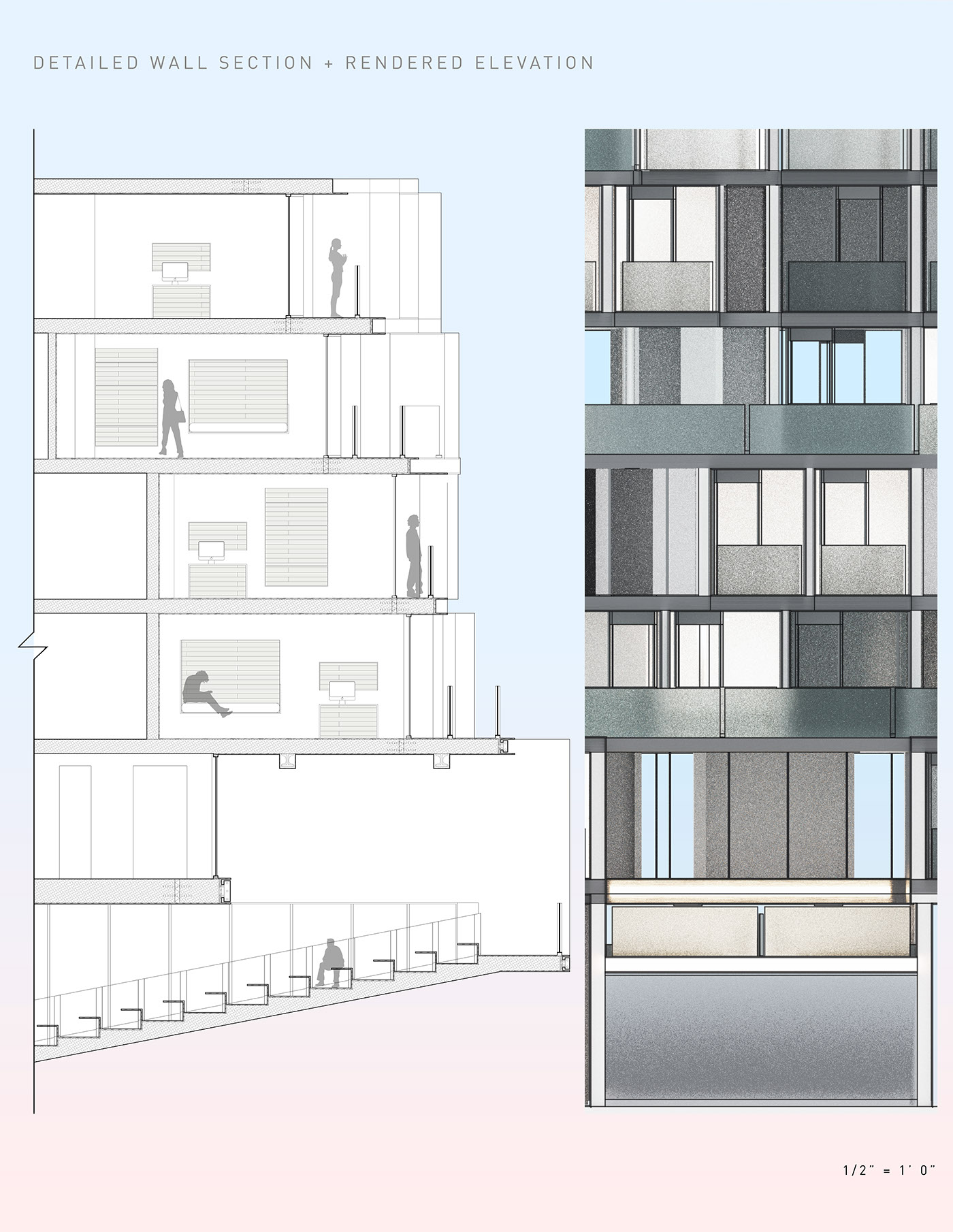
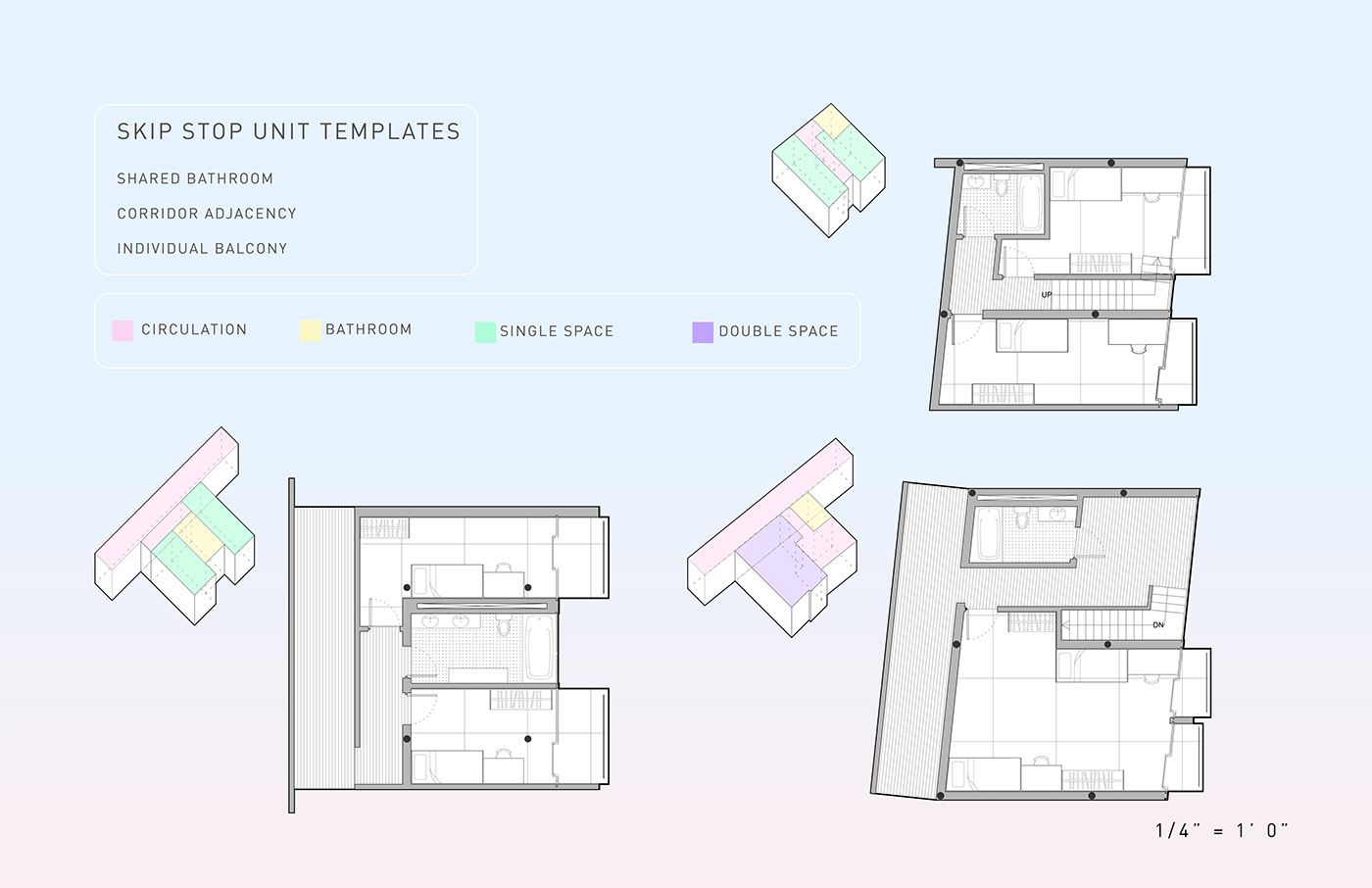
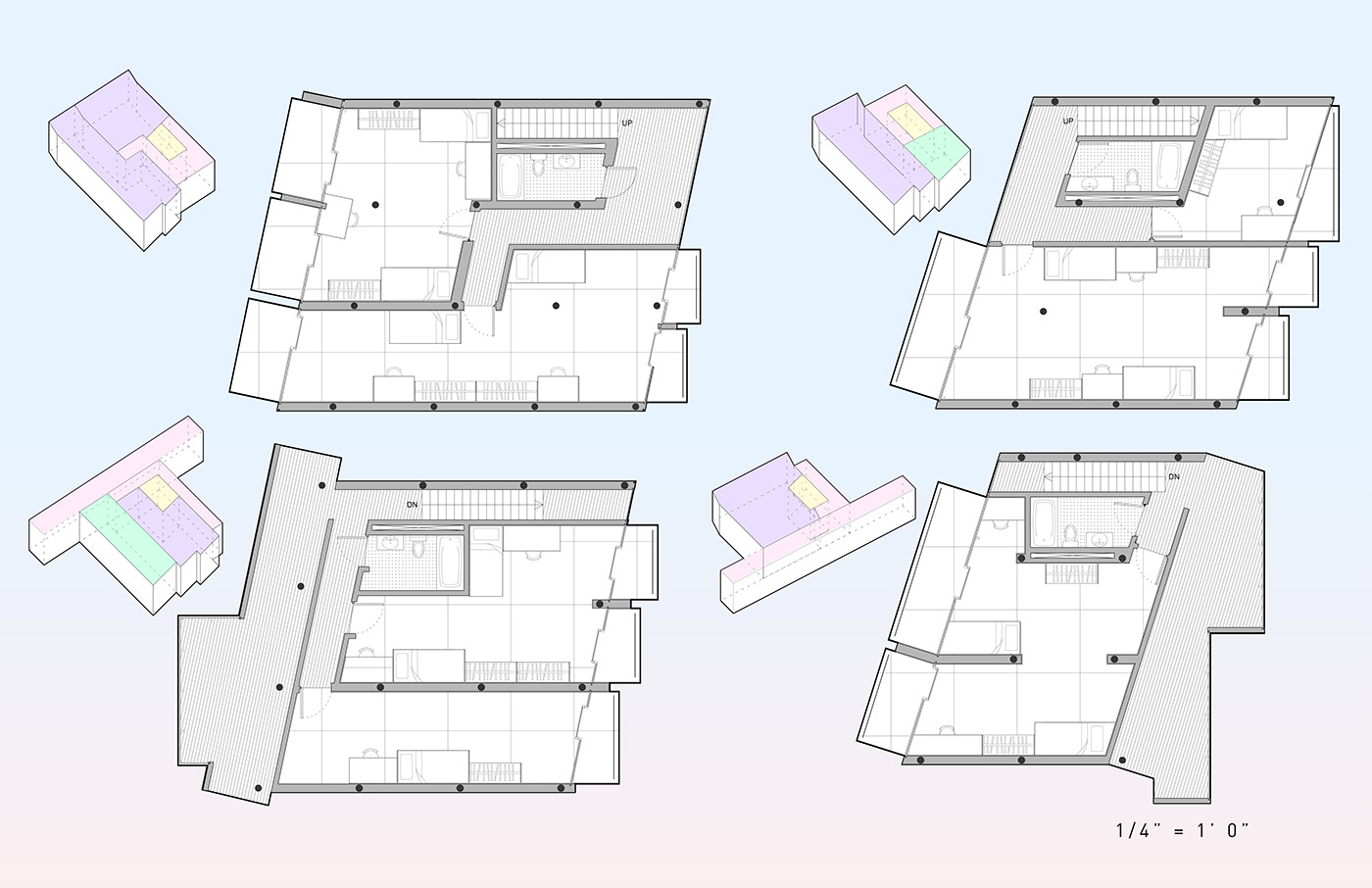
Stainless steel balcony intrudes into the unit, peeling away and revealing locations of furniture.

Typical unit rendering. Stainless steel sleeve extends from exterior to interior, creating furniture in the process.
Axonometric Reveals // Half of a dozen studies reveal how the overall building formed, operates, reacts to site, and incorporates zoning codes.
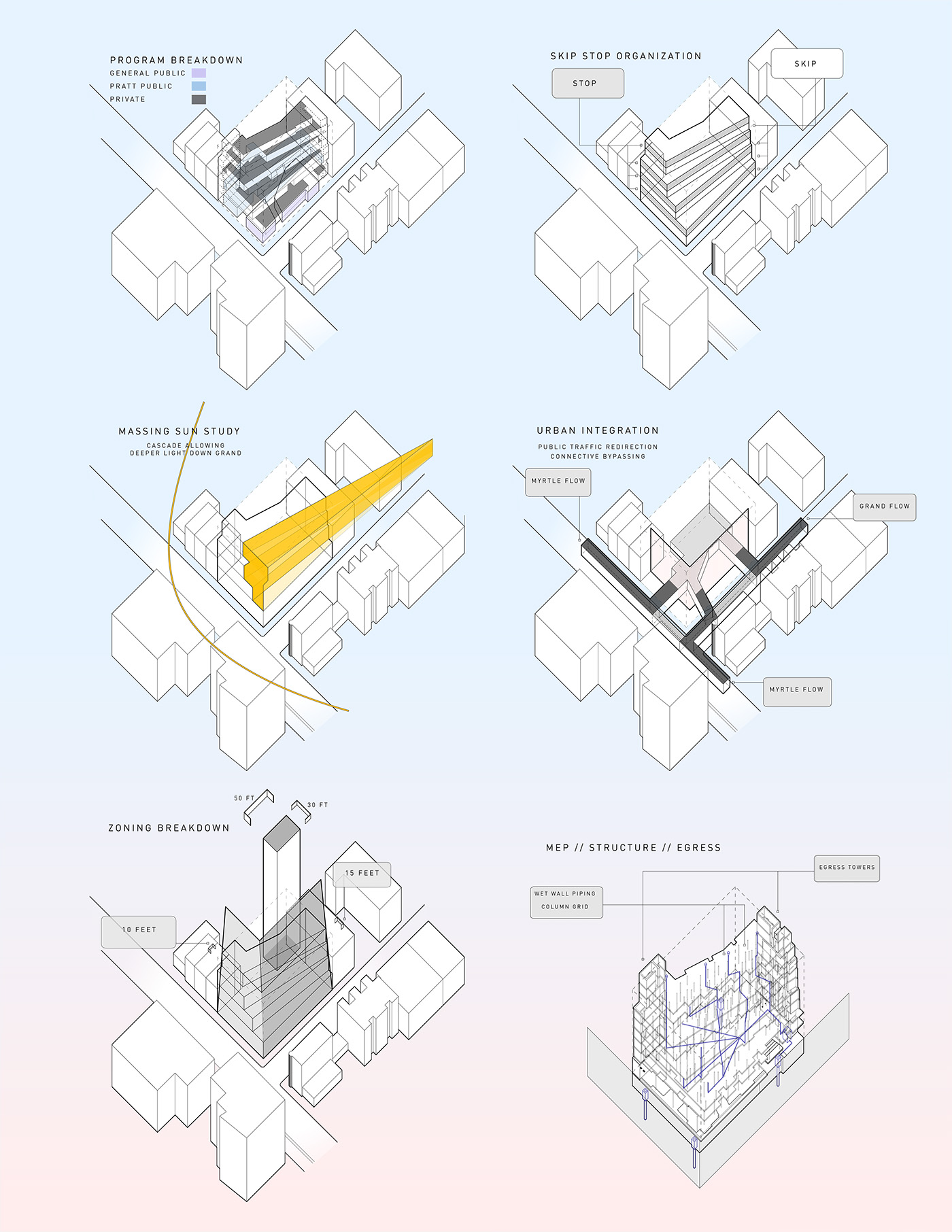
Building Drawings // Overall plans and cross-section perspective reveal spaces, structure and circulation.


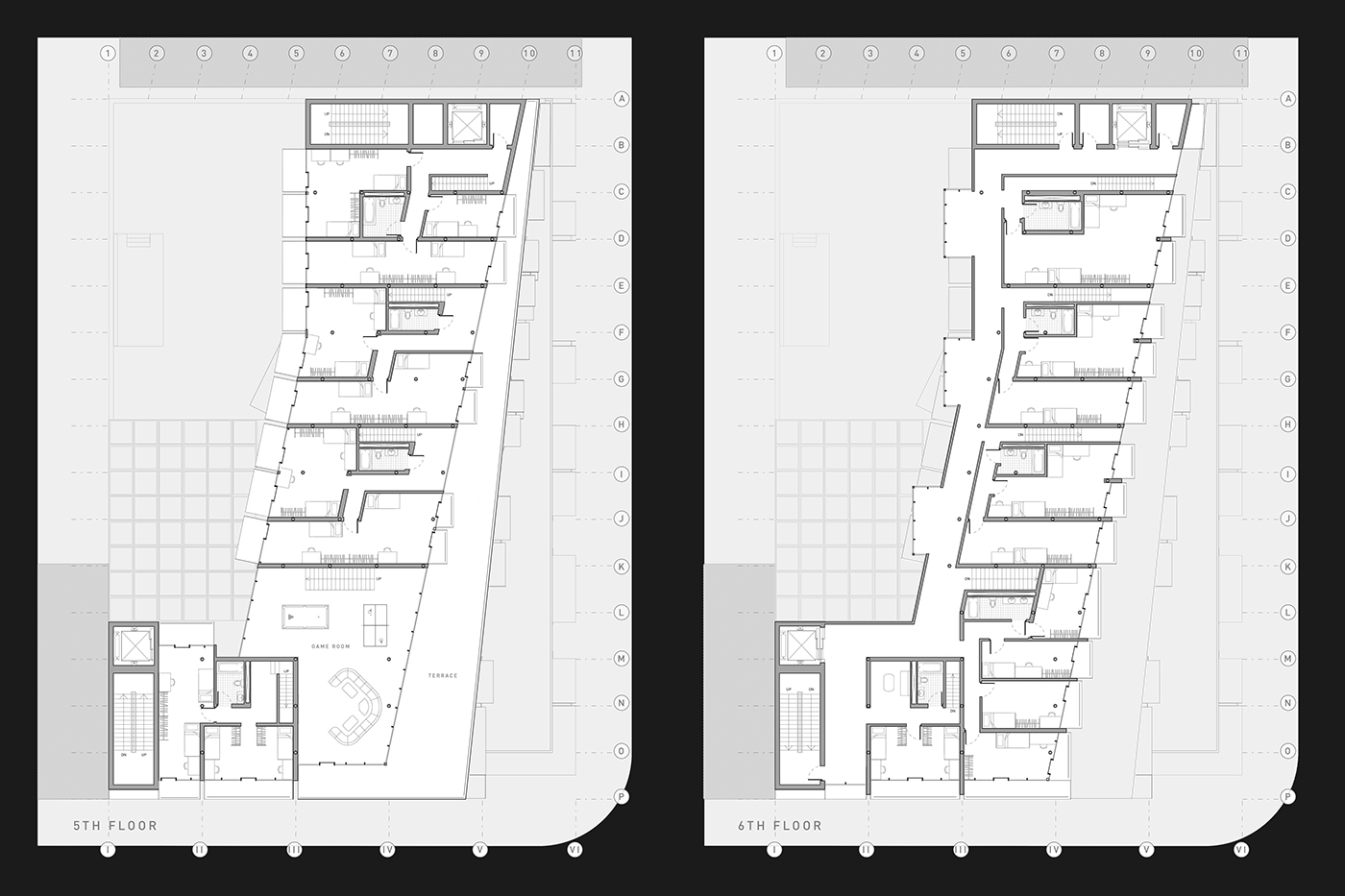

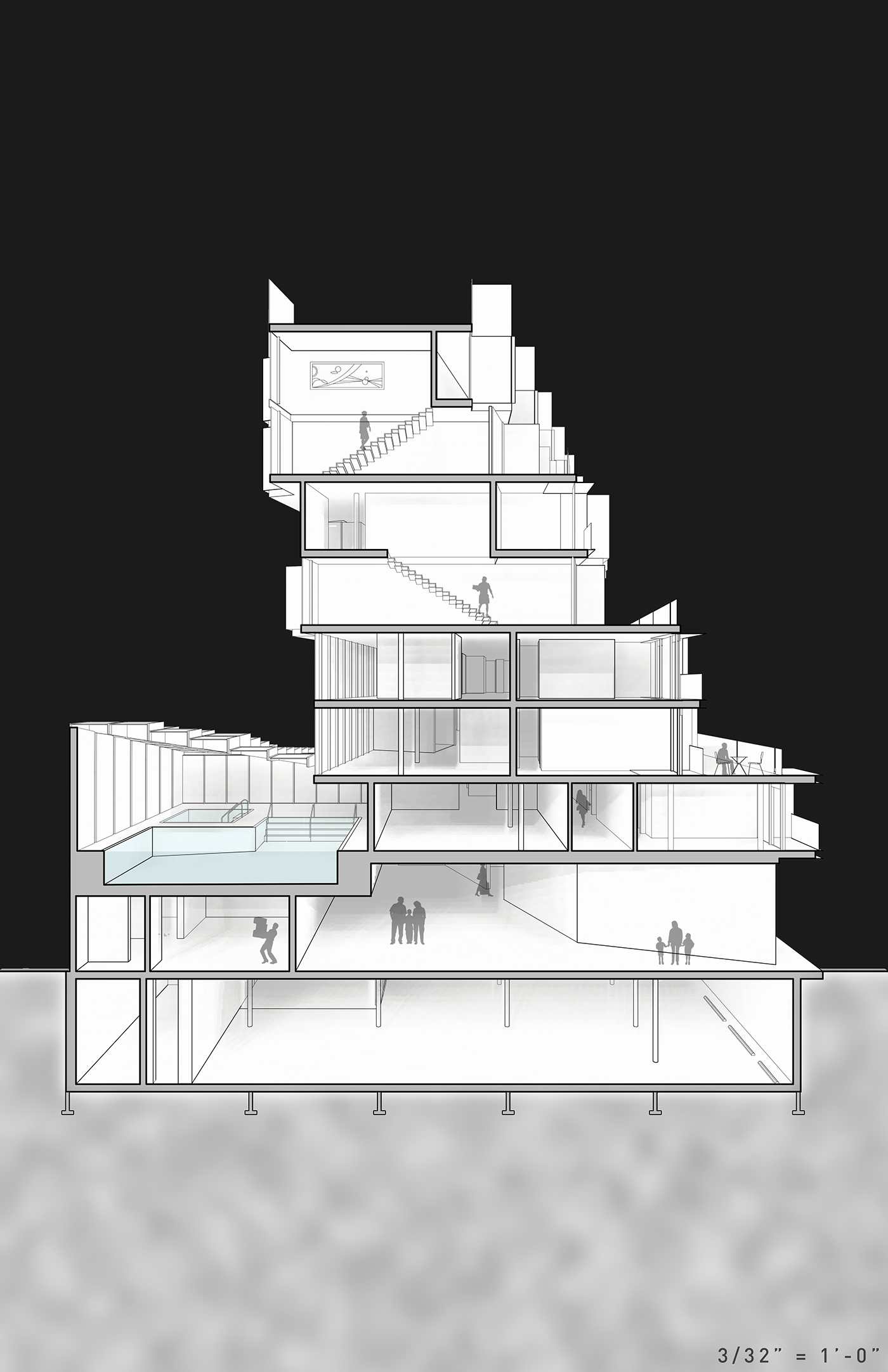

Dining Hall rendering. Stainless steel interior echoes through the building.
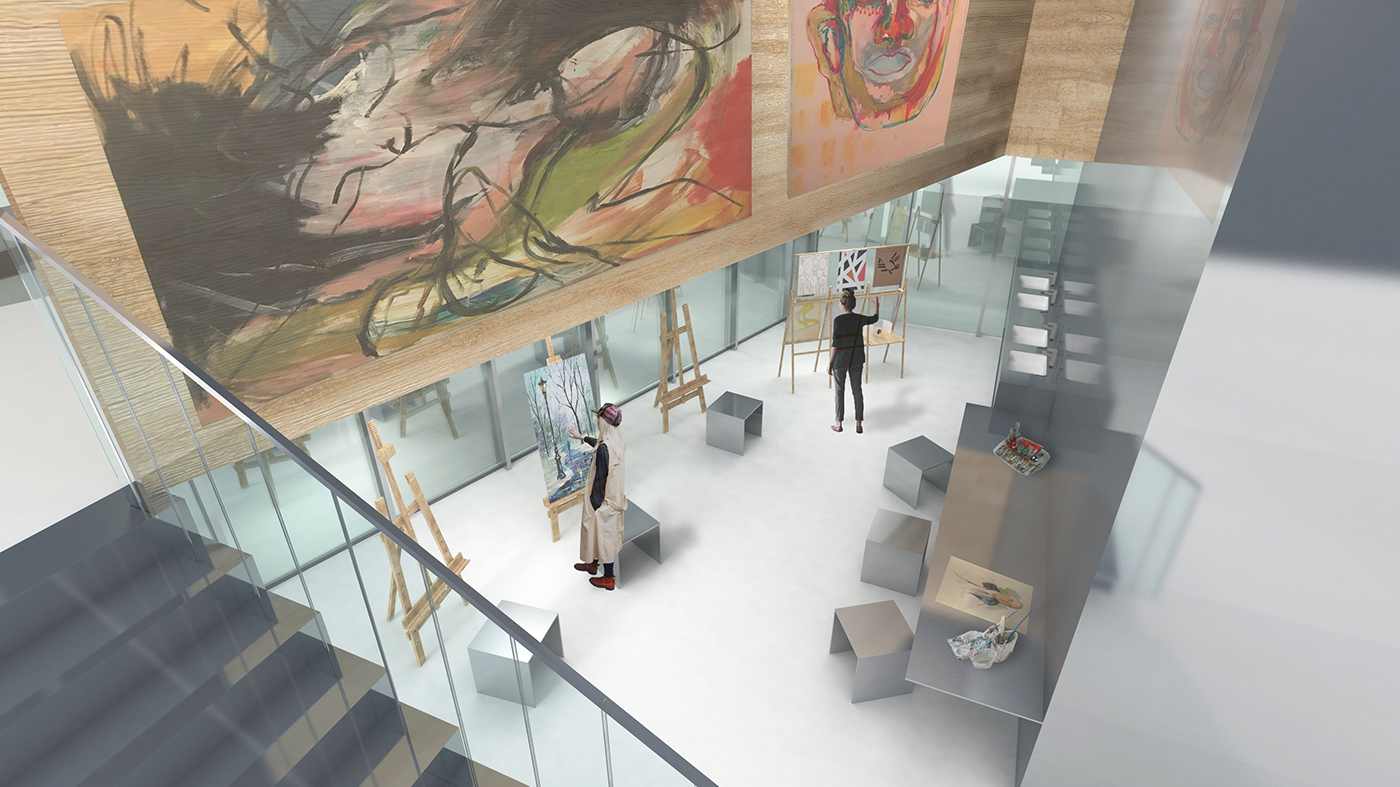
Painting Studio rendering. Double height space allows users to comfortable create. Stainless steel interior.
Our studio task was to create a building that seamlessly integrated into the busy urban fabric of Myrtle Ave. By giving the entire ground floor to the public, we created spaces for the community to relax, shop, eat, and participate in Pratt's campus culture.
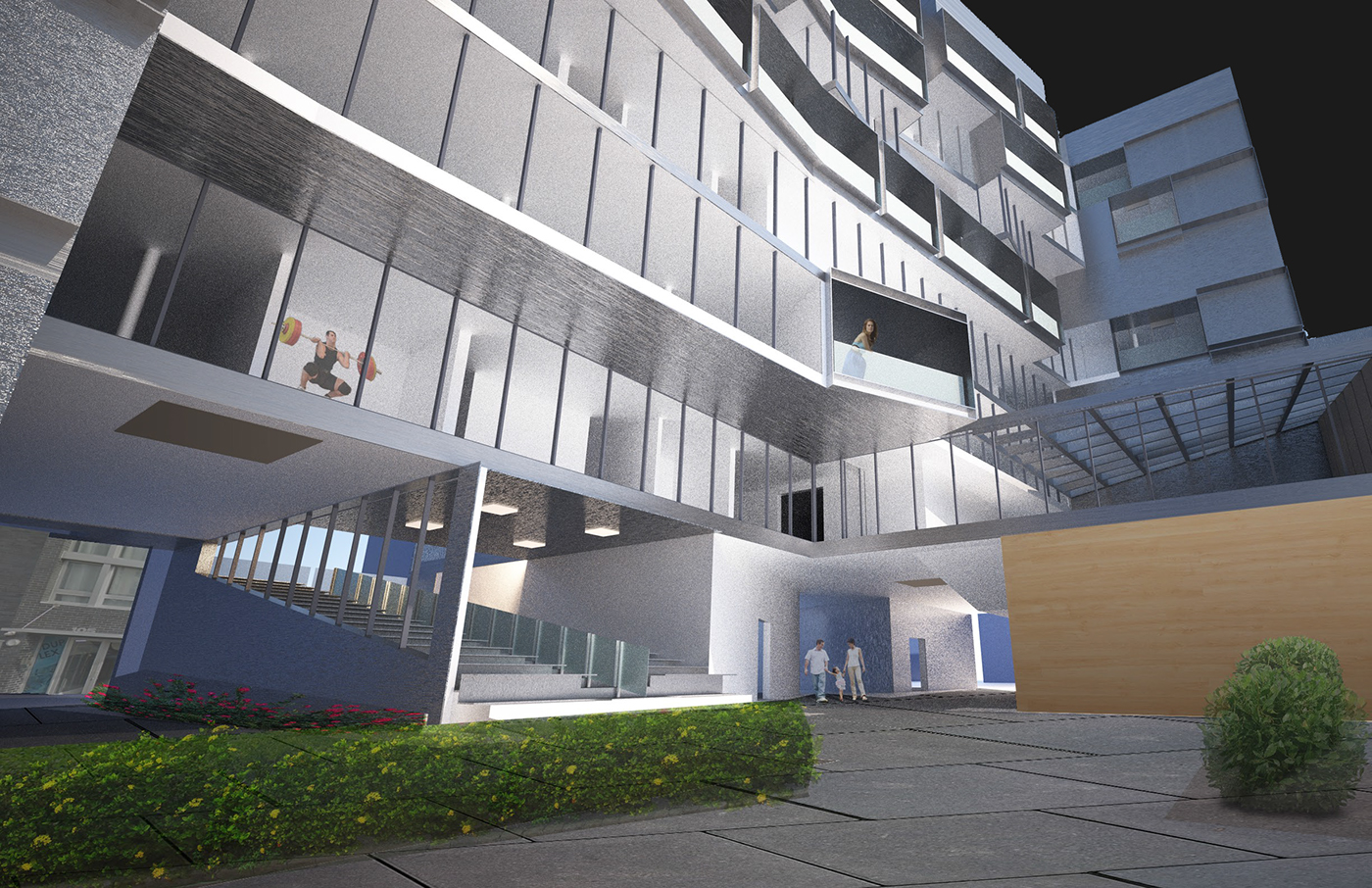
Interior rendering. Garden at ground level.
additional processes //
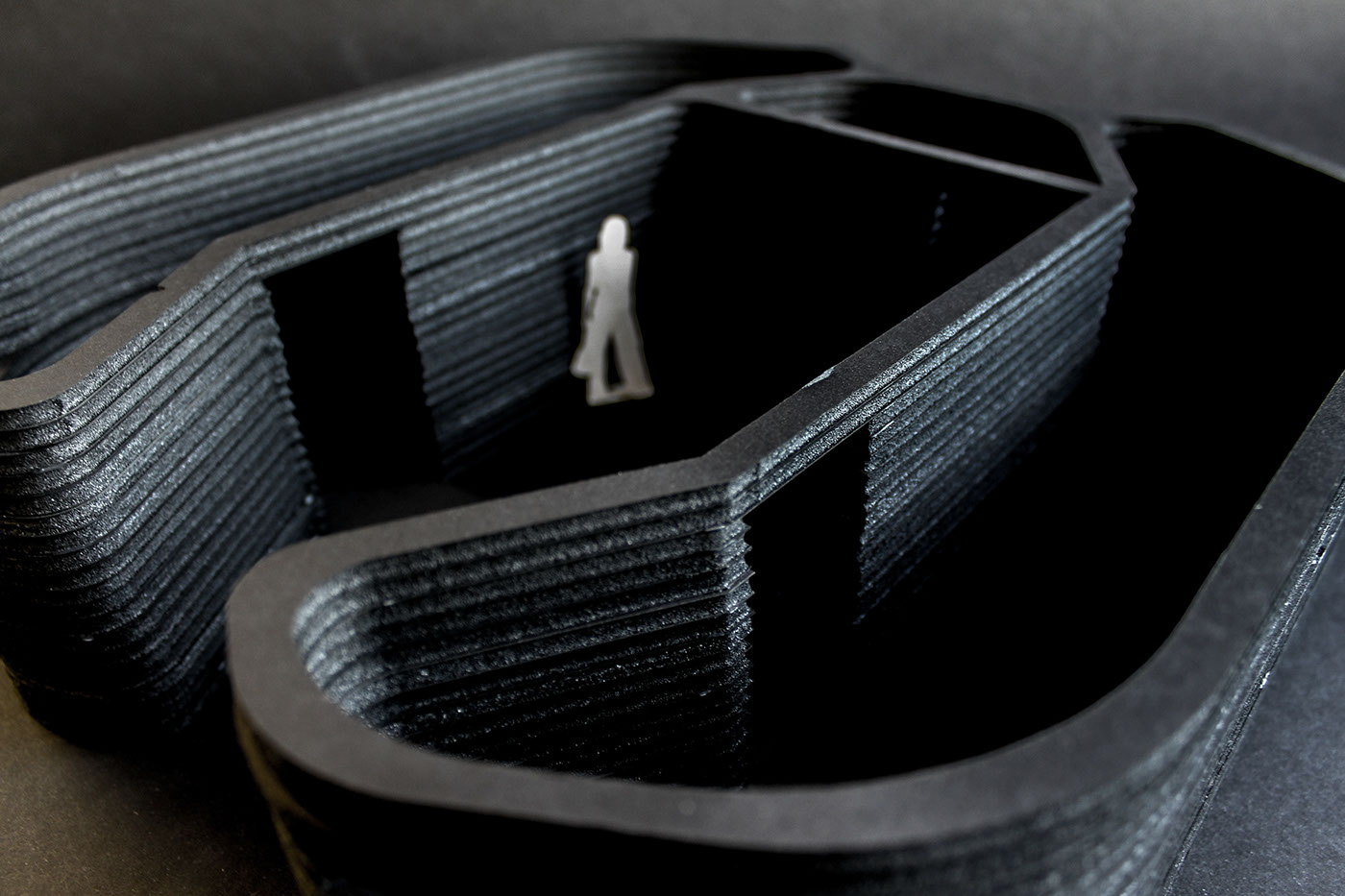
Informed by the hexagonal pattern of the wasp hive, a unit was created to house two persons, with a common area between. The idea was unable to be aggregated into a series of units, and scrapped.
Model materials // black foam core.
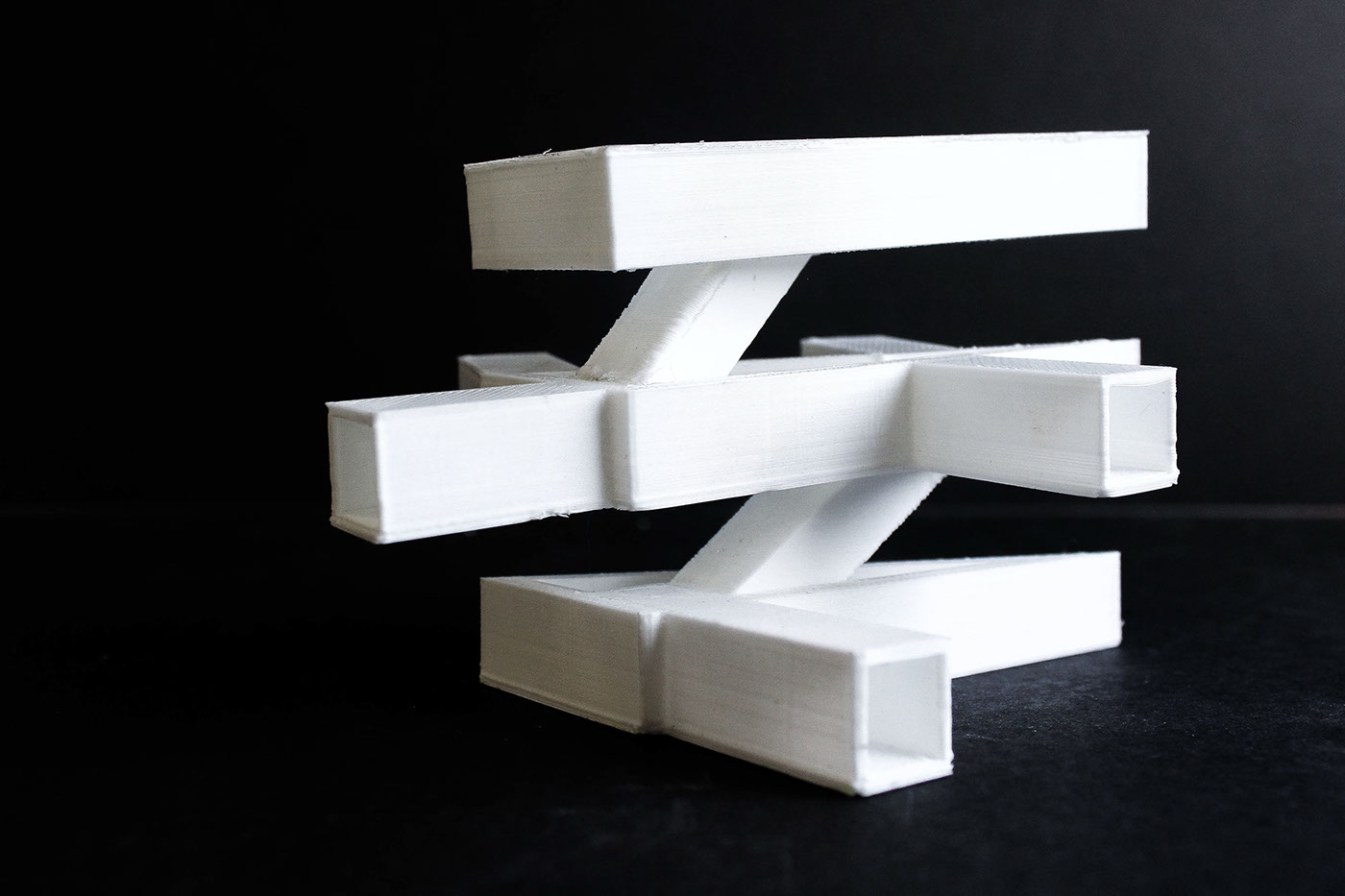
A preliminary study of how public circulation could possibly rise above the first floor. It was set aside, due to the difficulty and impracticality of the public using the building above the ground floor.
Model materials // 3D printed ACS.
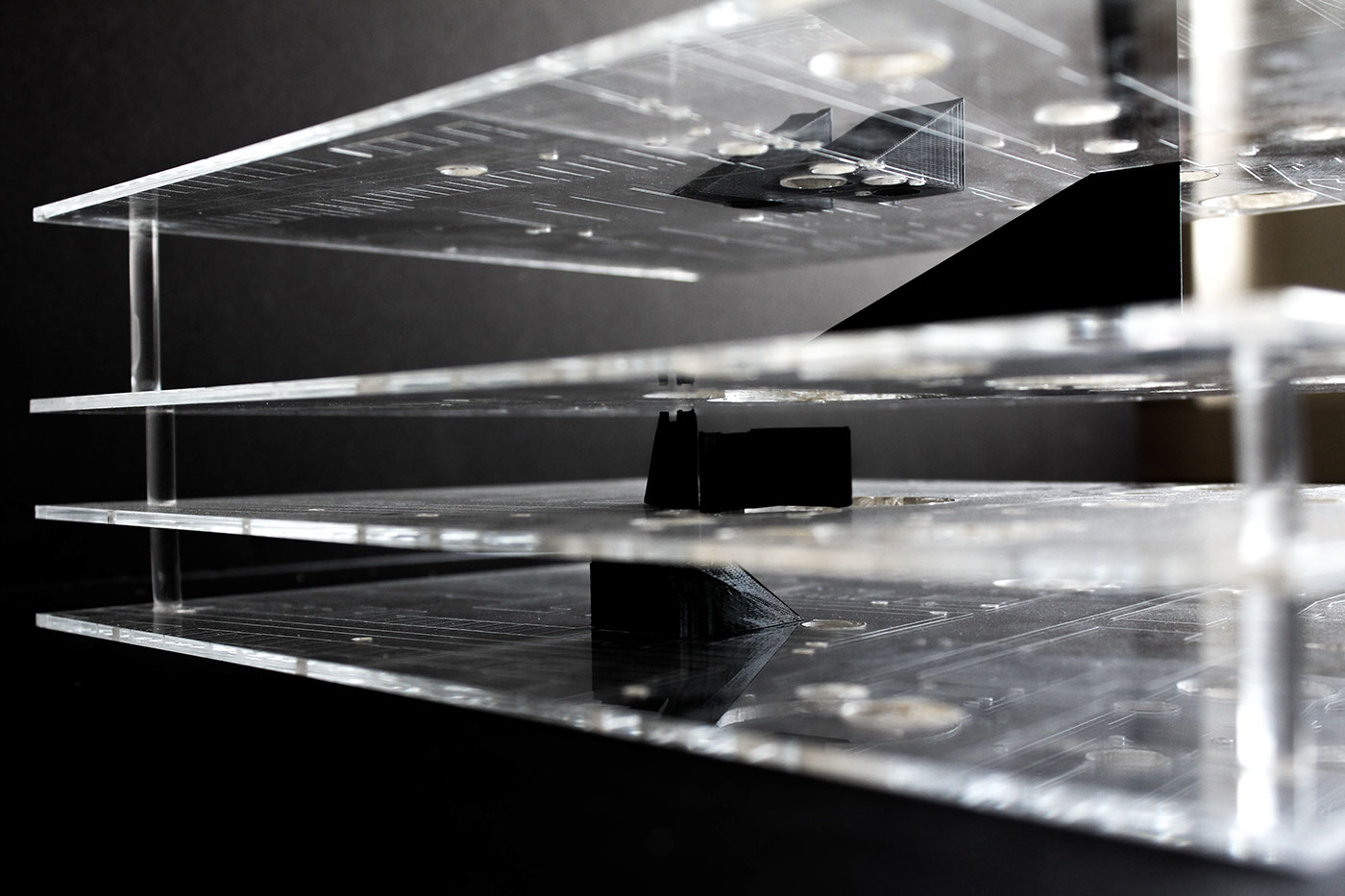
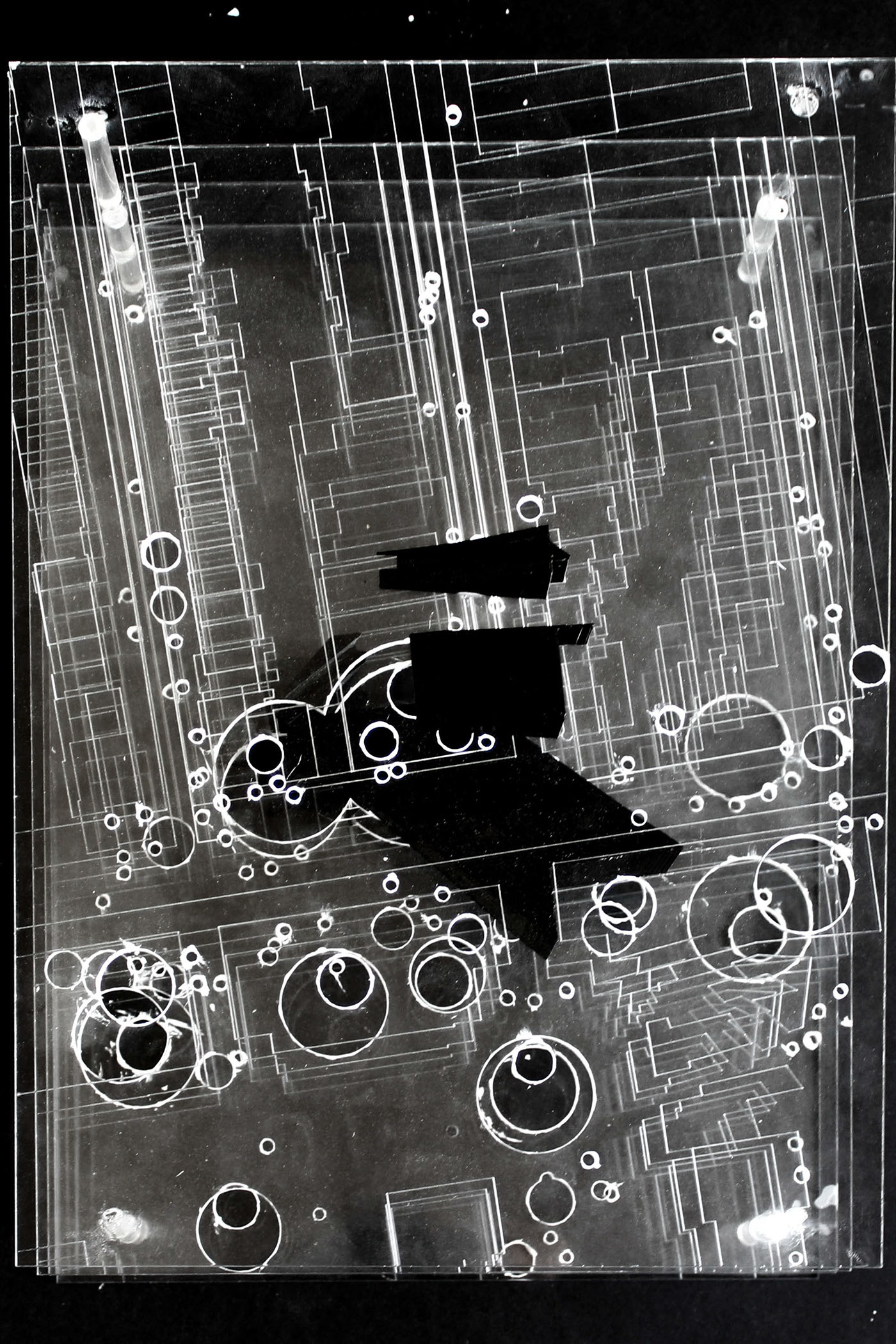
Hybrid site study that resulted in the ground floor pubic program. It combined the studies of public density over time near the site, with the casting of volumetric shadows of neighboring buildings at those times.
Model Materials // layered plexi glass - 3D printed ACS.
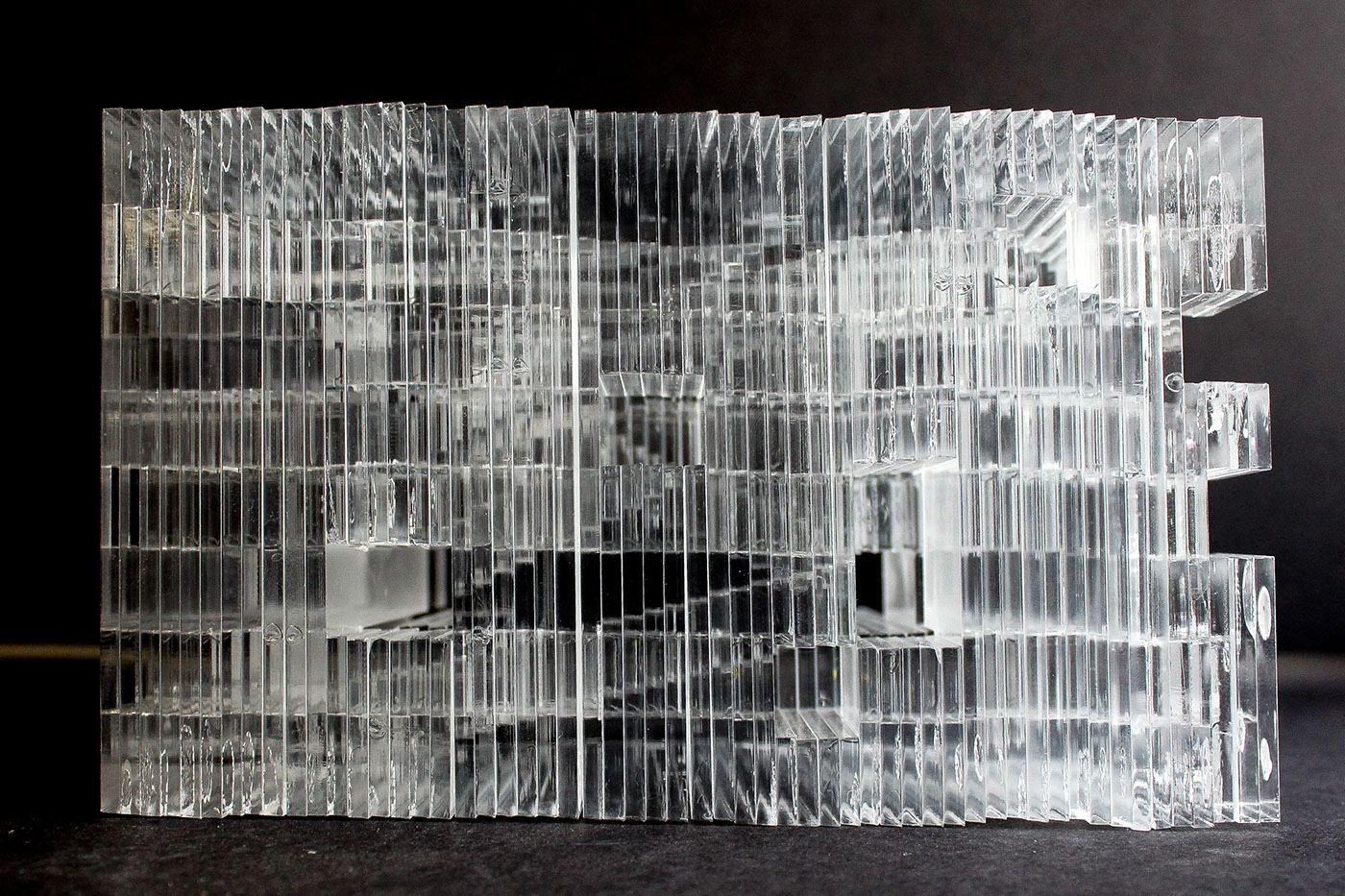
A conceptual study of porosity as a void. Rather than a pore being a transition from space to space, we massed the entire site, and used the idea of pores to carve spaces into the mass.
Model Materials // layered plexi glass.
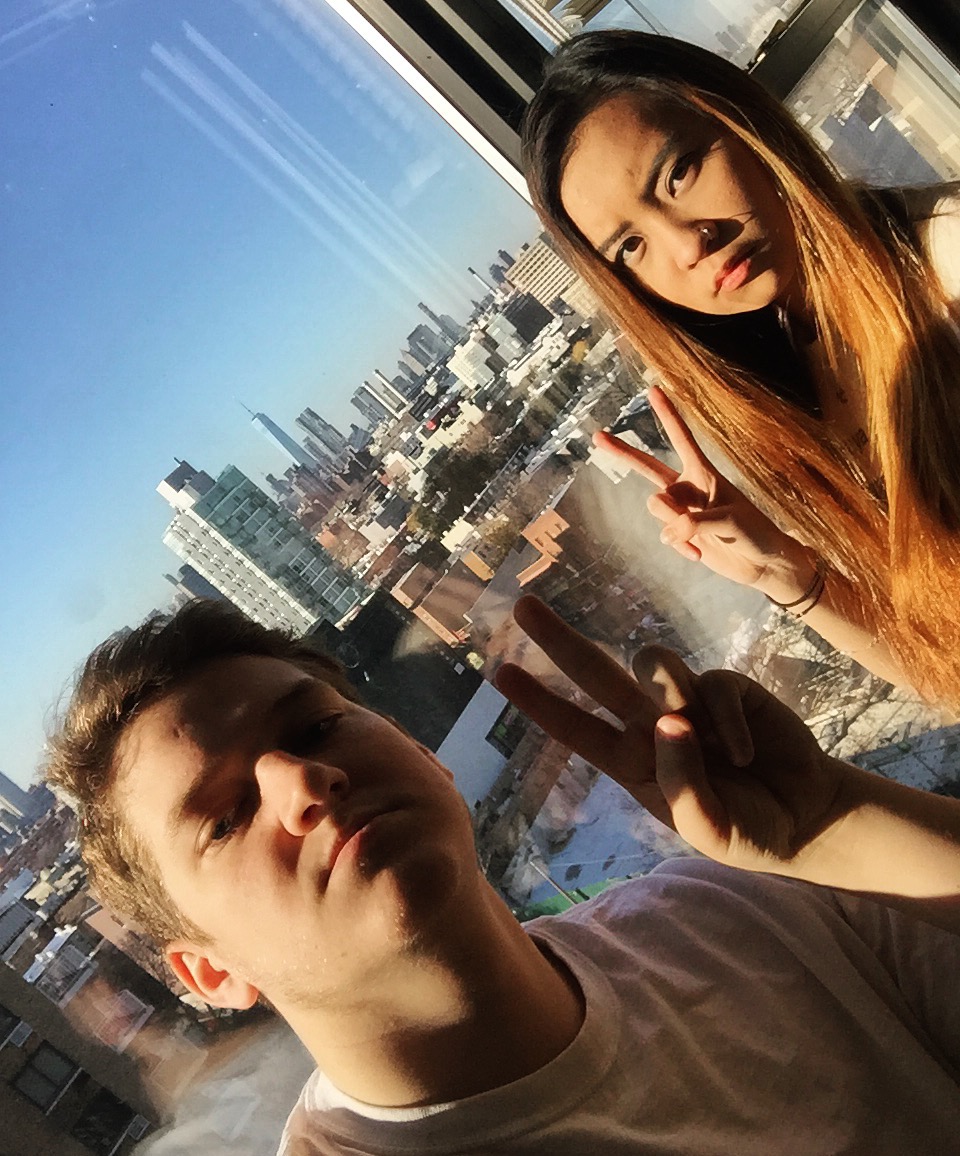
a peaceful partnership. cue end credits.
