POGOKJEONG
PROJECT TYPE : Museum
DATE : 2015. 3 ~ 12
LOCATION : Changshin-dong, Seoul, South Korea
STUDIO : Professor Jeong Wu, Chae
PRIZE : 2015 Graduation Degree Show 1st Prize(Spatial Design)
Concept
The project, which was held at the 2015 graduation degree show, set up Changshin-dong, Jongno-gu,Seoul, as its site. The format of this project is a history museum that deals with the history of the area. The keyword 'I' was set as the theme of the graduation exhibition project. Therefore, before starting the project, I had time to define ‘myself’. The first step in attempting to reflect myself was to look back at how I became who I am now. In the process of reflecting 'myself', I was able to settle the route of the project.
The current 'I' is defined as the result of accumulation of various experiences in the time that has passed through from the past.
The current 'I' is defined as the result of accumulation of various experiences in the time that has passed through from the past.
As I looked back on the past while trying to define myself, I decided the site considering its history. In order to carry out the project, I decided to select a specific site and to reveal the unique events that occurred on that site and to implement it on the current object. As I look back on the past and reflect on the present to define myself, I decided to analyze the layers of time and assign the elements of the past to the present in this project. Based on this idea, I decided the site
considering memorable events happened on the site. As a result, I could discover the source of the project in Seoul, the place where I accumulated various experiences. Since every site is accumulation of its own history, it was important to know whether the site is memorable or not. Focusing on the historical events that must not be forgotten and the identity worth being preserved and remembered, Changsin-dong was set as the site of this project. To narrow this distance between present and past of Changshin-dong, and to establish the identity of the neighborhood, I set 'History Museum' as the format of this project.
considering memorable events happened on the site. As a result, I could discover the source of the project in Seoul, the place where I accumulated various experiences. Since every site is accumulation of its own history, it was important to know whether the site is memorable or not. Focusing on the historical events that must not be forgotten and the identity worth being preserved and remembered, Changsin-dong was set as the site of this project. To narrow this distance between present and past of Changshin-dong, and to establish the identity of the neighborhood, I set 'History Museum' as the format of this project.

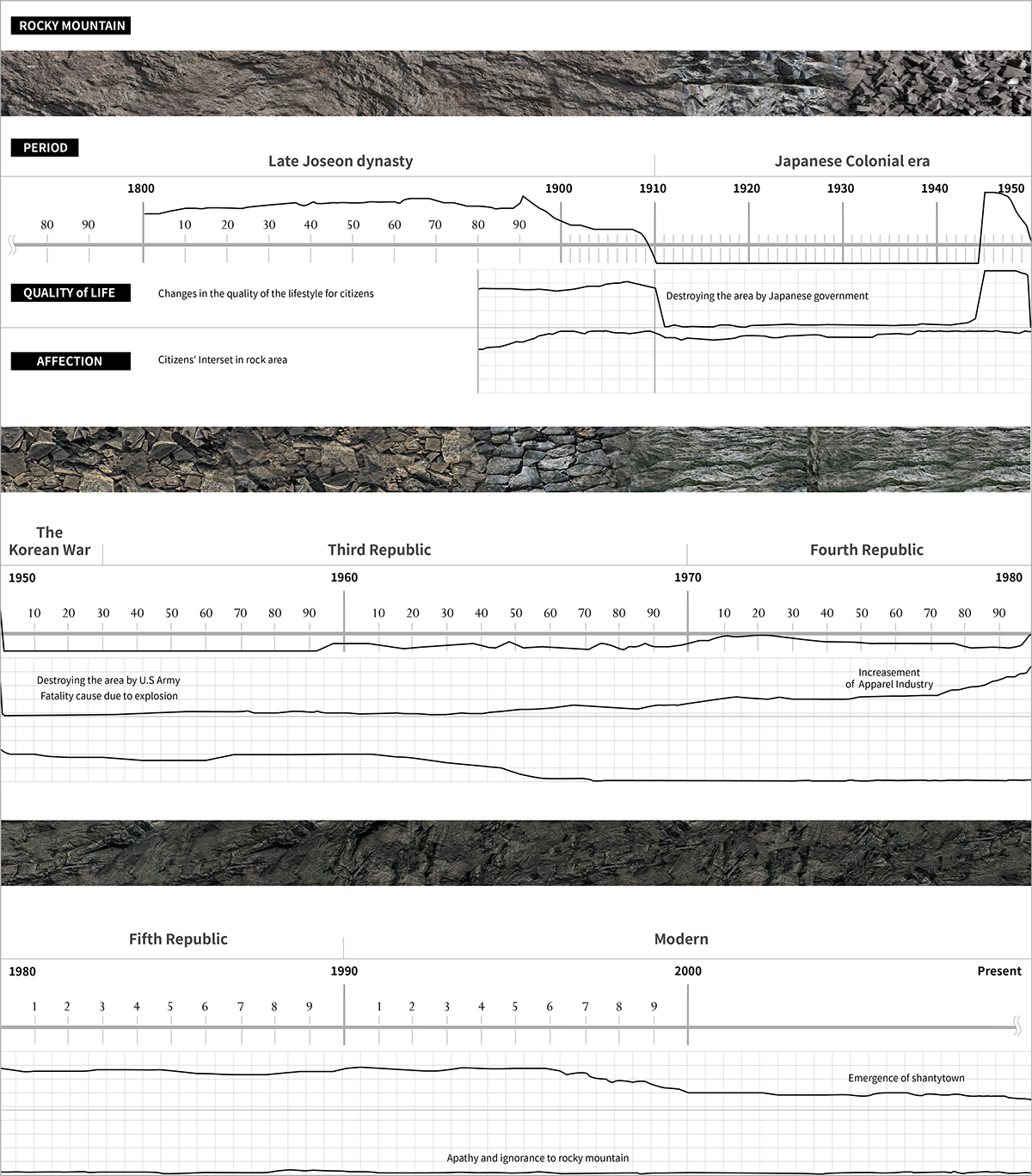
History Graph
History
Changshin-dong was a place where people of low social status such as a maid of honor or a shaman of the latter period of the Joseon Dynasty lived.
The Rock Mountain of Changshin-dong was a place that boasts a gorgeous scenery and was a place where local residents visited to soothe their anger and sorrow. At that time, the residents built countless shrines, which made The Rock Mountain mean something more than just surroundings but a spiritual anchor to the residents. However, during the Japanese occupation, Japanese Government quarried the granite mountains of Changshin-dong, and the stone was used to build agencies to strengthen the Japanese colonization over Korea. In this process many residents were forcibly conscripted and broke their habitat with their own hands. After that, refugees from North Korea gathered forming a poor hillside village and the area slumped. In the 1970s, the quality of life of the residents rose as the sewing industry growed. However, the influx of China into the market caused an ebb tide of Changshin-dong.Meanwhile, the role of The Rock Mountain, which gave spiritual stability to the residents, was forgotten. Nowadays, high rock mountains are remembered and exist only as suffering to the inhabitants.

Site research
The site was selected for easy access to the population and a natural distribution of vegetation, with granite rocks and low noise. A waste concrete building in the northeast was selected, satisfying all the requirements. This waste building consists of four floors and had a special shape of rock digging into the building diagonally. This project suggests a new design of the building, focusing on organic integration of nature and artificial construction.

Morphogenesis principle 1
(from abstract aspect)
(from abstract aspect)
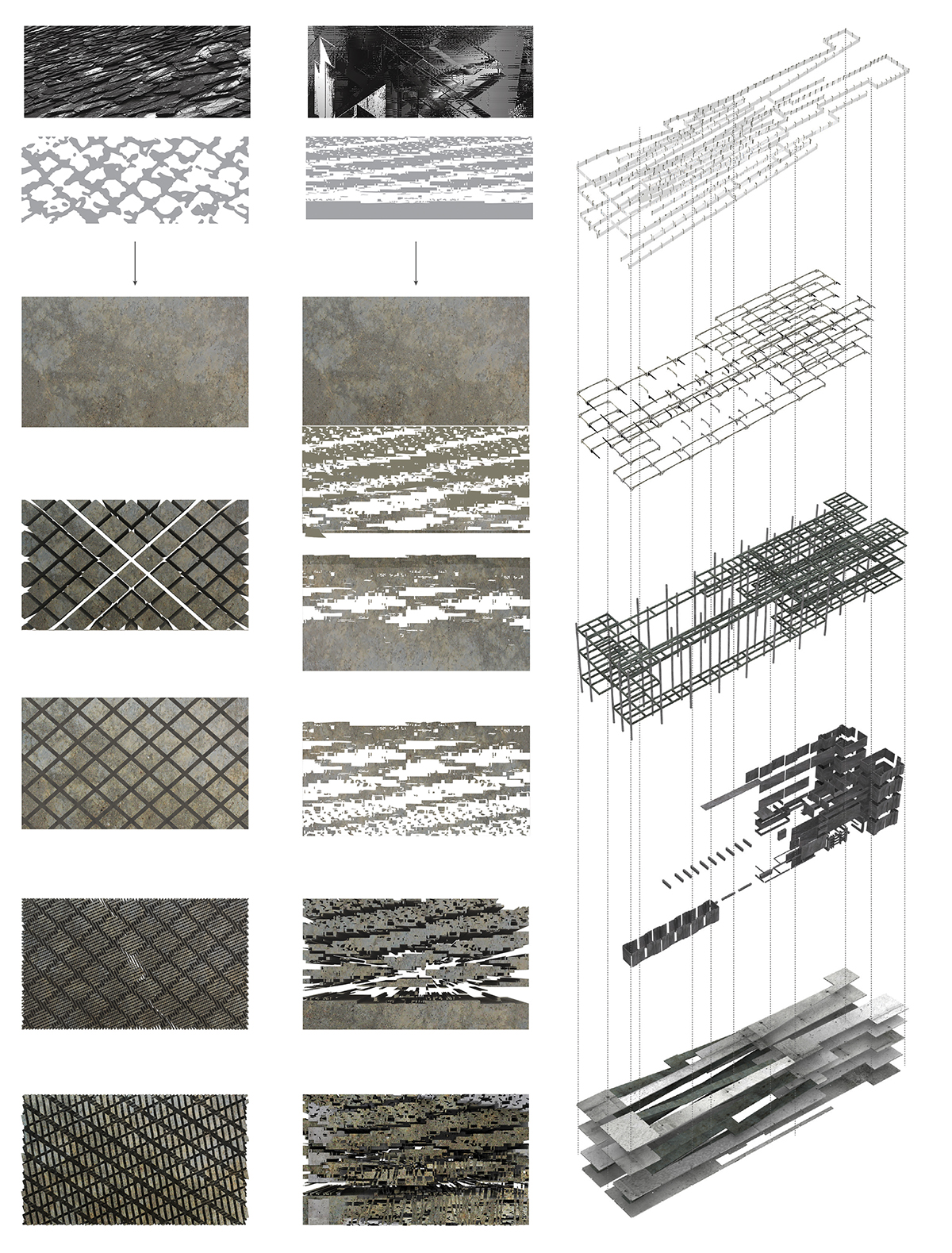
Morphogenesis principle 2
(from environmental aspect)
(from environmental aspect)
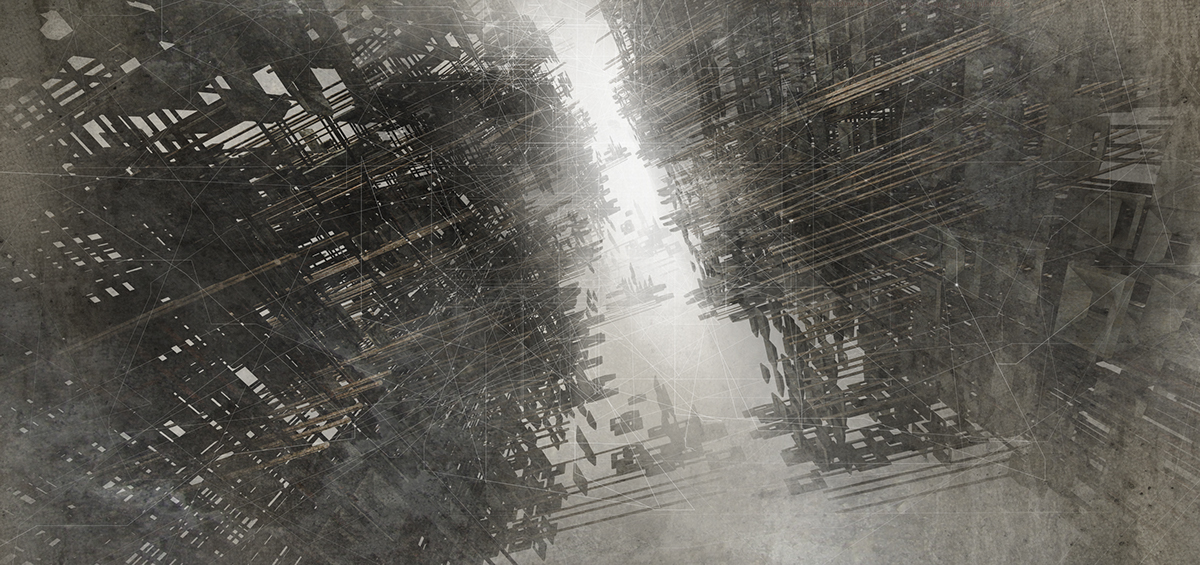
Conceptual drawing1 - SLIT
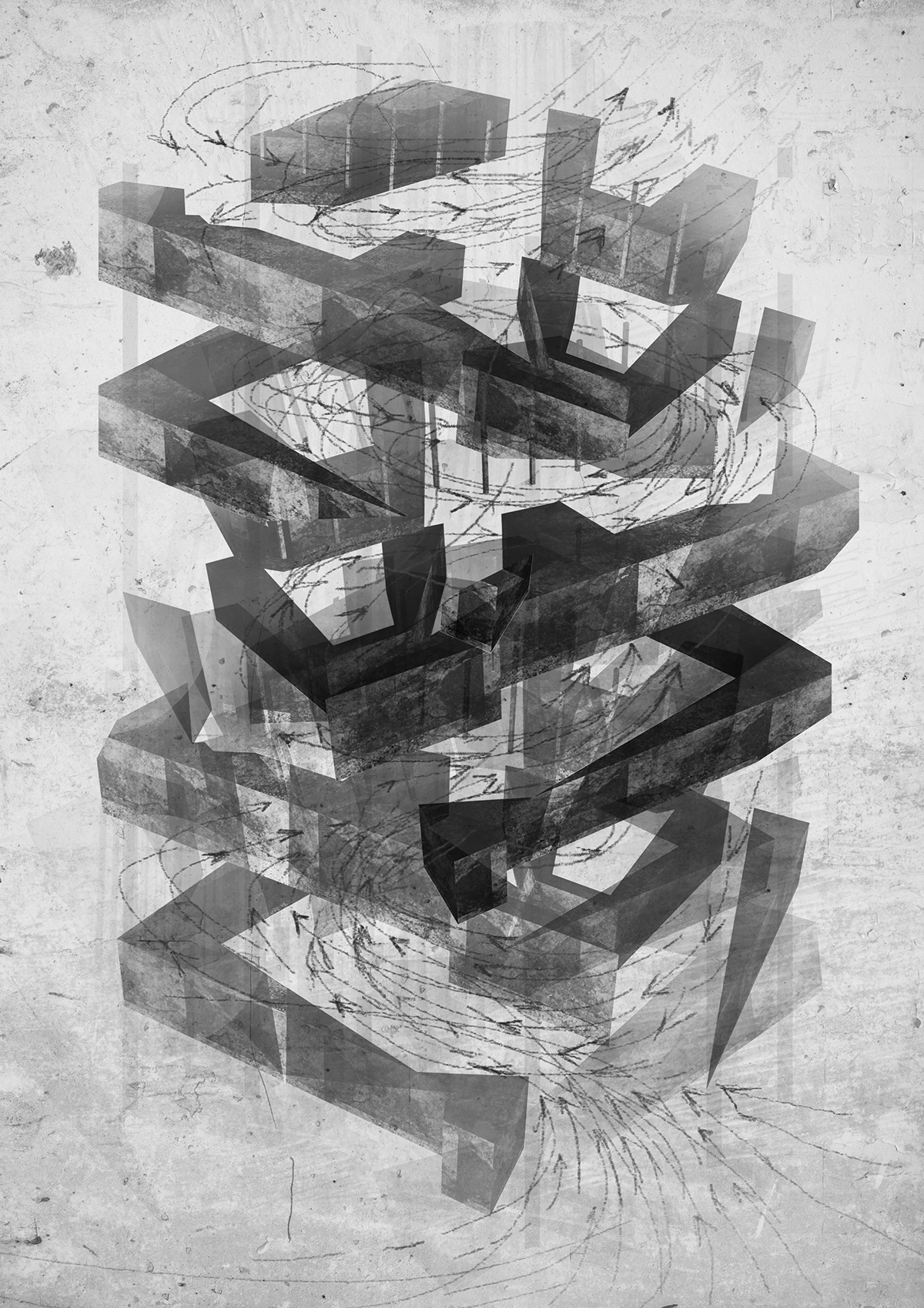
Conceptual drawing2
Disassemble and Reassemble 1
The Rock Mountain is split into fragments losing its original form. The split masses are recombined and reborn with a new essence.

Conceptual drawing3
Disassemble and Reassemble 2
Process of recombination creates new space from massy rocks. Through the process for quarrying, rocks are formed with irregular shapes.
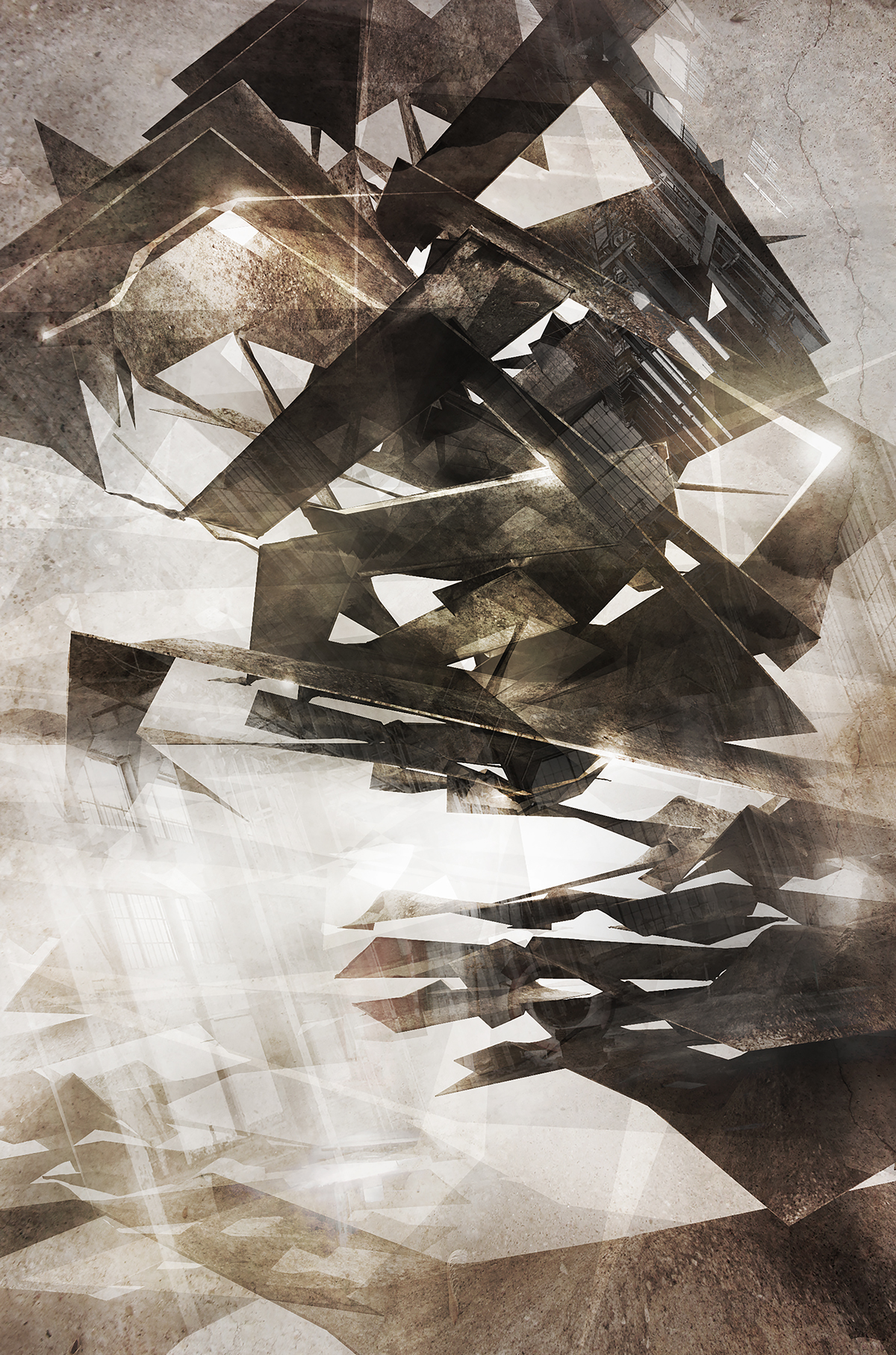
Conceptual drawing4
Fragmented structure and slopes that connects the fragments
Slabs are fragmented and segmented, and the slope weaves the divided masses. There are no solid masses and these are all opened.
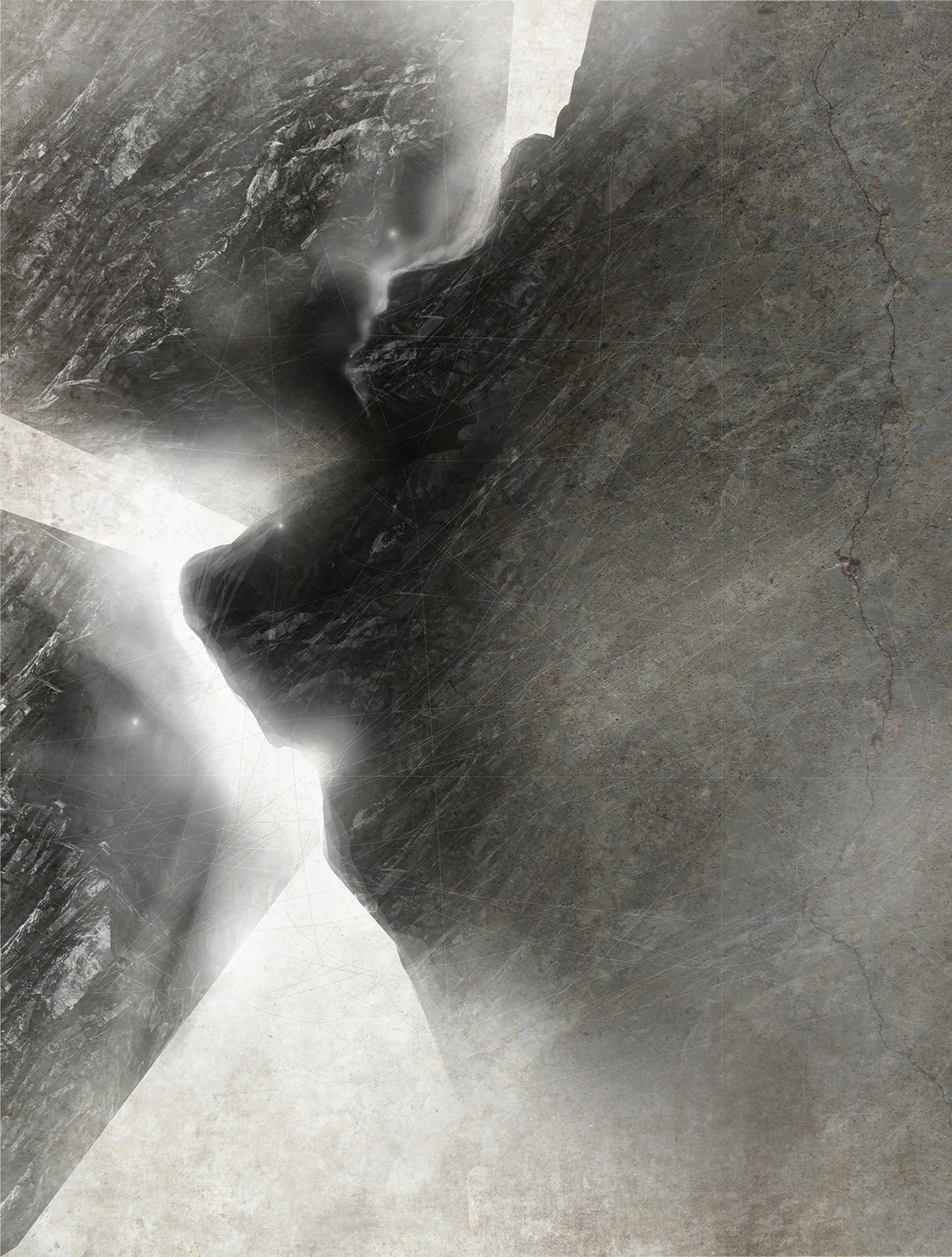
Conceptual drawing5
Incoming Light
Light flows through the slit of layers of rocks to inside the building. This light will spread out the building and soothe its grim history.

Top view

Facade

Elevation Left

Elevation Right

Elevation Right

Elevation Left

Created by Jisung, Moon(Lunavis)

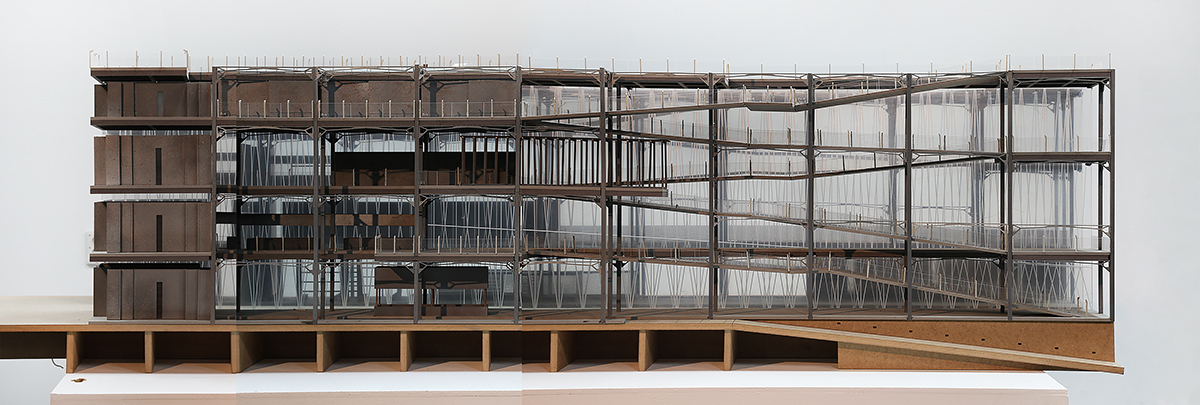


Contact
Yoo, Jaehyeong
Seoul National University
BA, College of design, Industrial design
------
soulyooza@gmail.com
instagram.com/yooza_yooza
+82 10-5771-5623






