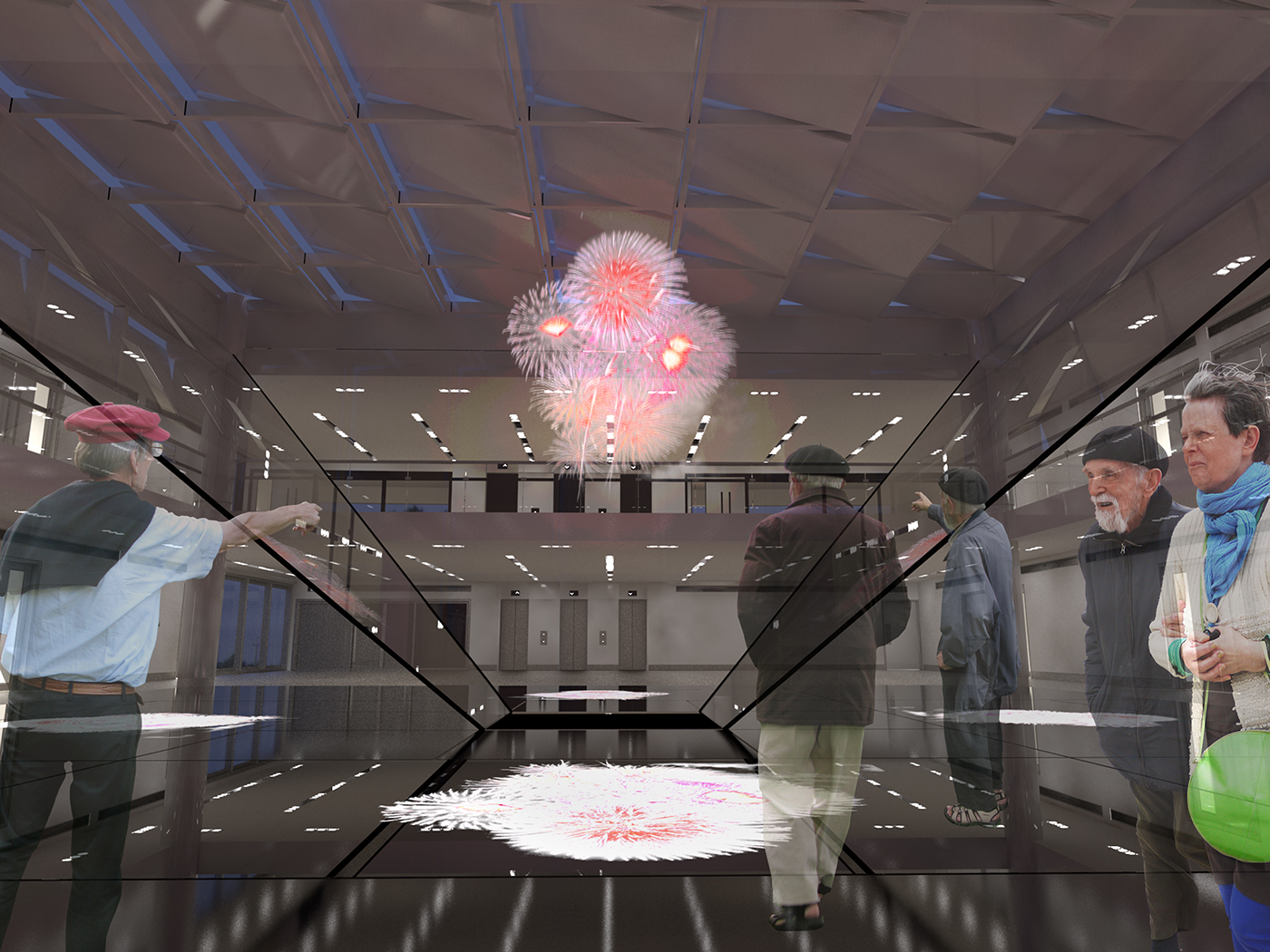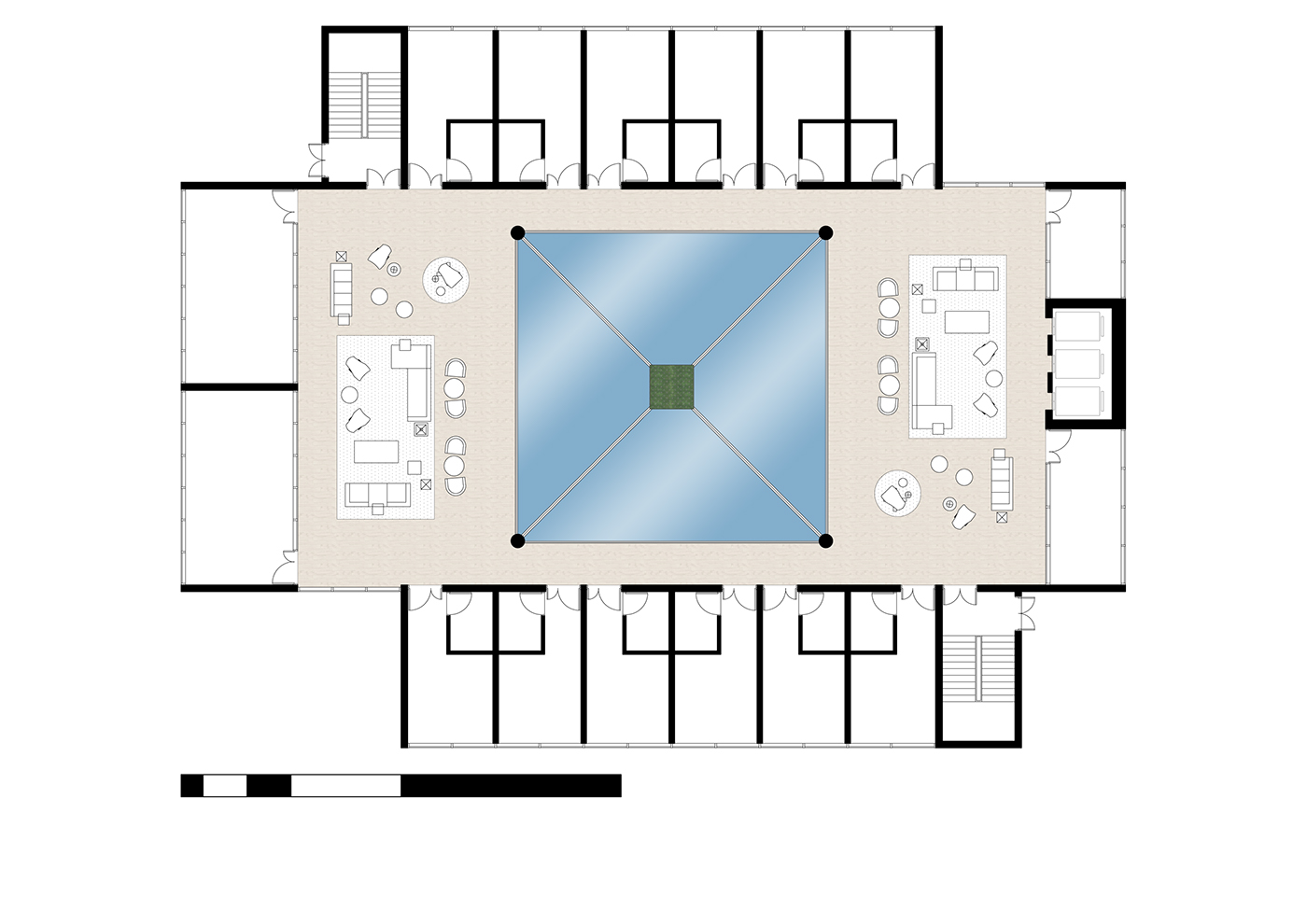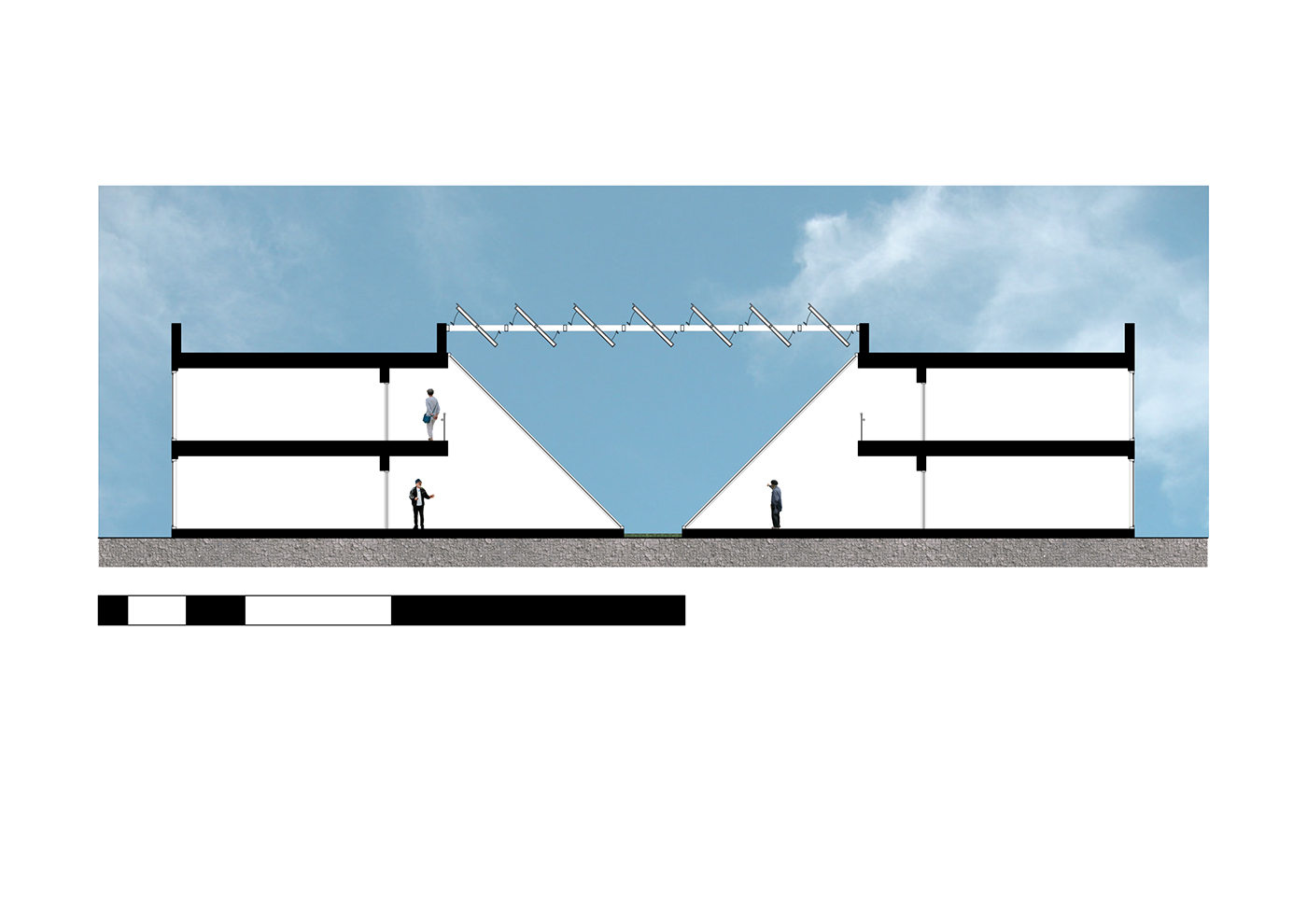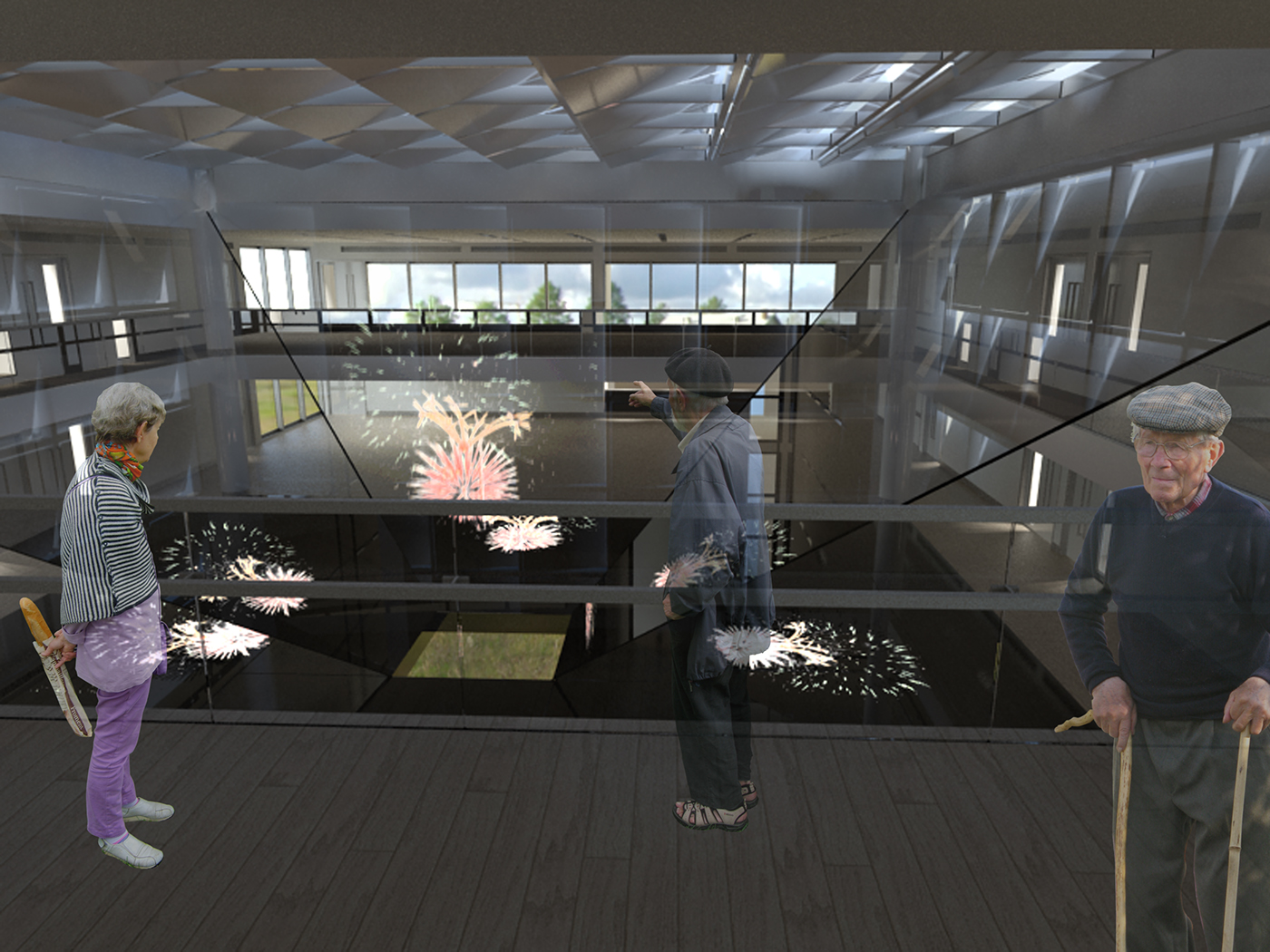
This was an entry for a design competition organized by the Japan Society for Finishings Technology. The theme was "A New Glass Space." I, along with my Japanese, colleagues decided to work on a proposal for a retirement home, since there is a growing population of Japanese elderly.
We were inspired by online videos of people making use of their phone screens and cutout clear plastic or acrylic panels glued together forming an inverse pyramid, and creating a setup where it is possible to form holograms.
We decided to take this concept and blow it up to a large scale. The inverted glass pyramid would be placed on the central area of the retirement home, where the residents would be spending most of their time. On the floor, large screens will be placed to project the hologram images. This space will also allow access to outsiders during visitation hours. The pyramid will be 2 floors high. Balconies on the second floor surrounding the central space would also have viewing access. Since the holograms are more effective in low light, we proposed mechanically controlled roof panels over the pyramid space, so that it may be viewed even during the day.
The overall reason behind this proposal is to allow the elderly, especially those who have trouble in their mobility to have a form of entertainment without having to leave the retirement home. For example, during summer in Japan, people usually flock to riversides to watch fireworks displays. This proposal can recreate that experience for the elderly.
This entry was awarded honorable mention and was published in a journal on architectural materials.

By arranging the pieces of glass and the image on screens in this configuration, a hologram can be projected thanks to the glass' reflective properties

Ground Floor. The Hologram space is the central feature around which are living areas for the elderly. Outside of that space are the rooms and service areas.

Second Floor. Same layout with the ground floor. Central hologram space with living areas, around which are rooms and other service areas.

Section. The hologram space is like a central courtyard. The roof is envisioned to be made of movable panels to control daylight in the space, since holograms are more effective in darker settings.

Roof panels opening up to the sky.

Hologram during the day, with roof panels shut.

Hologram at night time, with roof panels open.

Presentation board as submitted in the competition.






