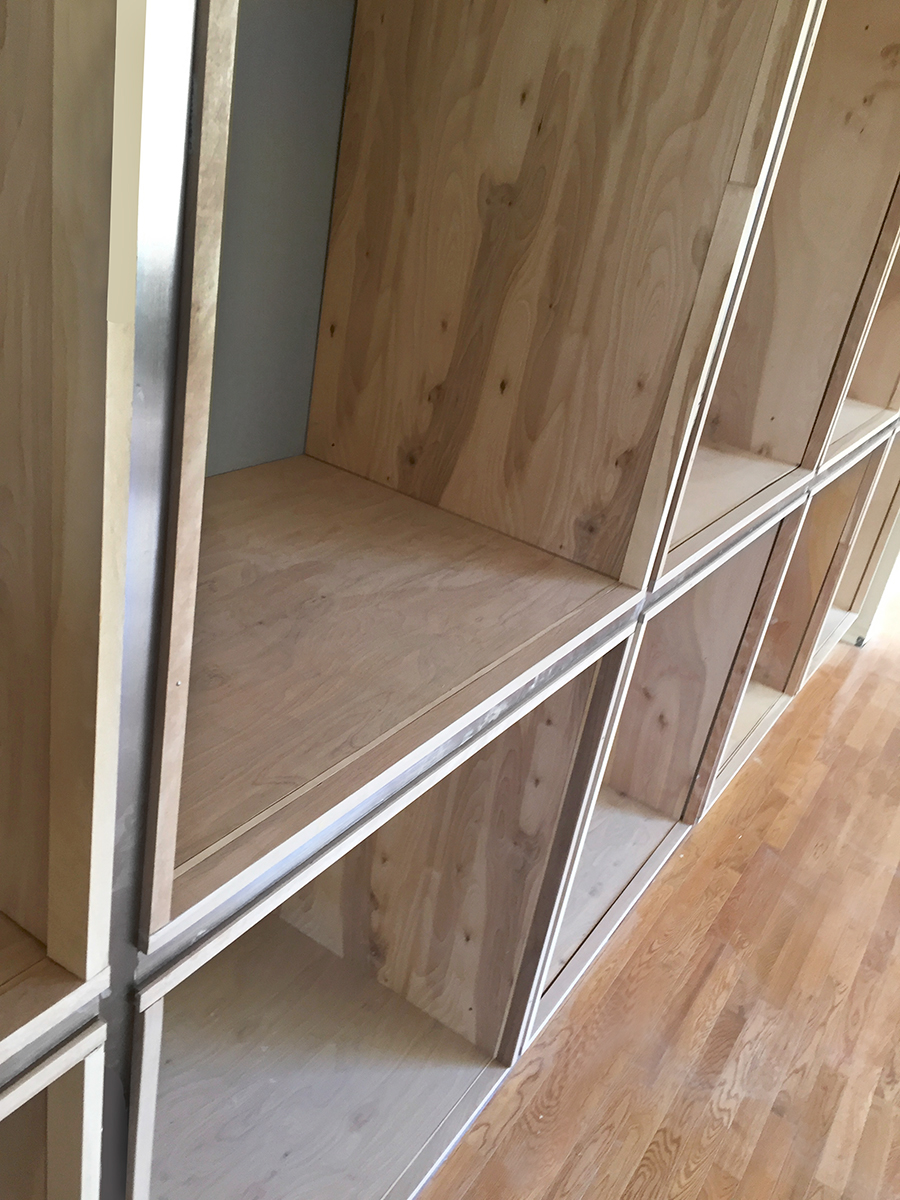Built in 1963, updated one or more times, this space was due for a major overhaul. Brought into the project shortly after the property closed and asked to consult on a contemporary remodel. After the initial walk through and photo reference review the best approach was obvious - gut the entire inside - removing all non load-bearing walls, rewire all electrical (aluminum used then and against code for fire hazard today), replace all copper plumbing, lighting fixtures, remove drop ceilings, replace doors and railings, Replace cabinets, countertops, bathtubs, showers and appliances.
Leaving only the bones of the structure.
Excited and reluctant the client agreed and retained me for some serious hands-on demo and initial build out. Once started, we agreed that there were too many unforeseen problems and to remain on-site full time was in the best interests of the project.


The client requested a massive master bedroom closet. And the floor plan didn't allow for a clean, modern installation since the entry to the second floor master bedroom was through the closet. And the space designated for the closet accommodated only half the clients desired cubic space. After several nights of demo work I noticed that the back wall of the bedroom mirrored the back wall of the closet space and by removing the overhang between the two rooms and removing the closet dividers it was possible to build in a 30' long continuous closet.
Once the majority of the demolition was complete and cleared it was brutally obvious the staircase to the second floor was oriented in the exact opposite direction as it should be to maximize room flow and practicality. After several abandoned solutions to flip the staircase I proposed a 4'x4' landing extension off the second floor walkway to a spiral staircase that tucked neatly between the living room and dining room areas. Functional, artistic and a potential conversation piece I proceeded to design the structural materials integration or lack of for the steps fabrication. Below are the hyperbolic curve models to determine the turn radius of the stairs.
The Staircase.
The original plan included reversing the staircase since almost all traffic would enter the residence from the garage. This was later changed to making the staircase a signature element of the interior - a custom spiral staircase.

To scale plywood model of downstairs living room, dining room and upstairs walkway.

Scale model of existing staircase

Early models of the existing staircase reversed.

Early design of a contemporary styled reverse staircase in the same location as the original staircase.

Double helix 3/4 turn spiral steps models

Preliminary design for a spiral staircase in the approximate location of the original staircase. further investigation determined the ceiling height, spiral radius and location could not be accomplished to pass city inspection and codes.

The latest spiral staircase design incorporates an additional landing extended off the second floor walkway. There was discussion about it's mass and interference with traffic flow. Still in discussion is the outer housing and to whether it should be solid or transparent. Clear materials in this radius are so
far cost prohibitive. Note: the second floor walkway walls are glass with brushed steel handrails allowing for a clear view of the art displayed on the
second for lobby area now designated as a gallery display. This rendering also includes the newly opened kitchen and granite countertop island added
from the original layout.
Master Bedroom East Wall Custom Modular Closets

Demolition of the original closet along with a custom, permanent install jewelry case

Start of installation using repurposed hollow core interior doors removed from throughout the residence.

The renderings show the step by step of the closet construction.
Note: all of the hardwood flooring will be stripped and refinished in a dark brown stain and sealer

Purse module plywood cutout template







Installing plywood cubes

Installing plywood cubes

Installing plywood cubes

A mountain of sawdust

Installing brushed steel veneer edging

Installing brushed steel veneer edging

Wood inlay. Stylistic addition

Front edging, inlay strip and brushed metal strips installed
Livingroom South Wall Fireplace Concepts

#02 Double Box Built-in Shelves
REFINISHING HARDWOOD FLOOR

Sanding



