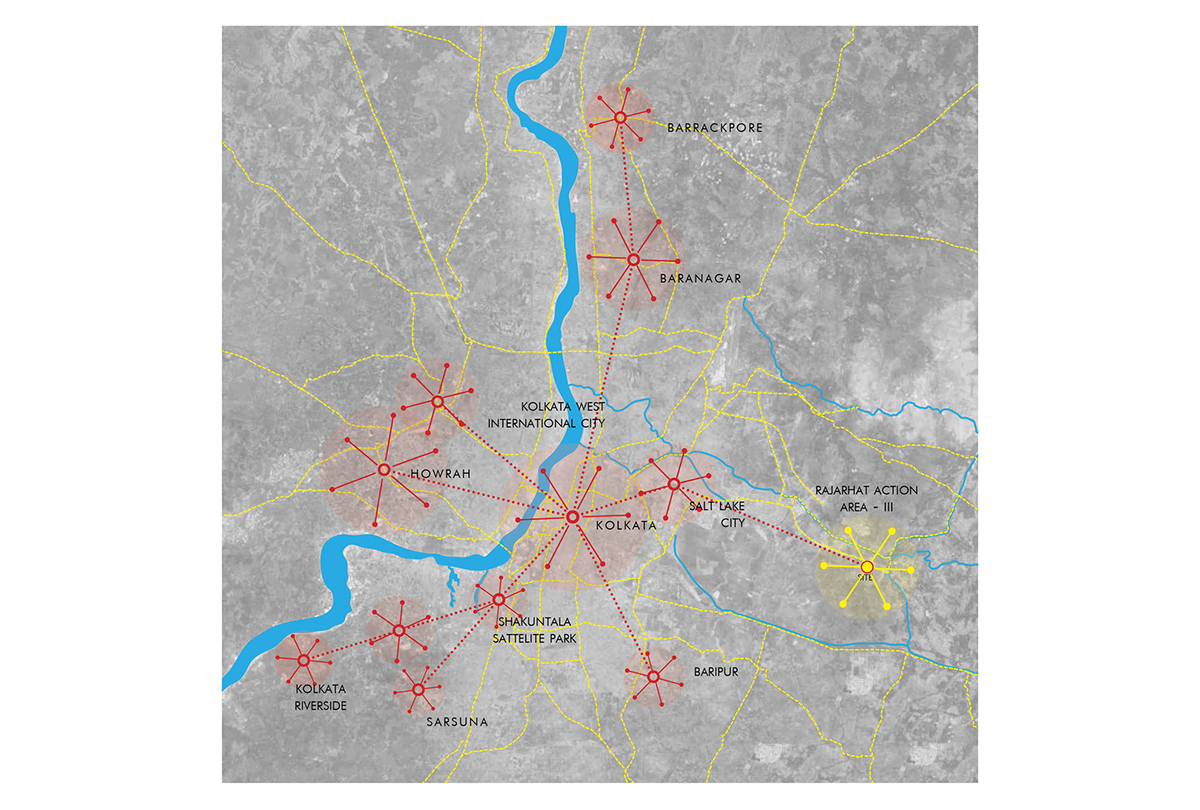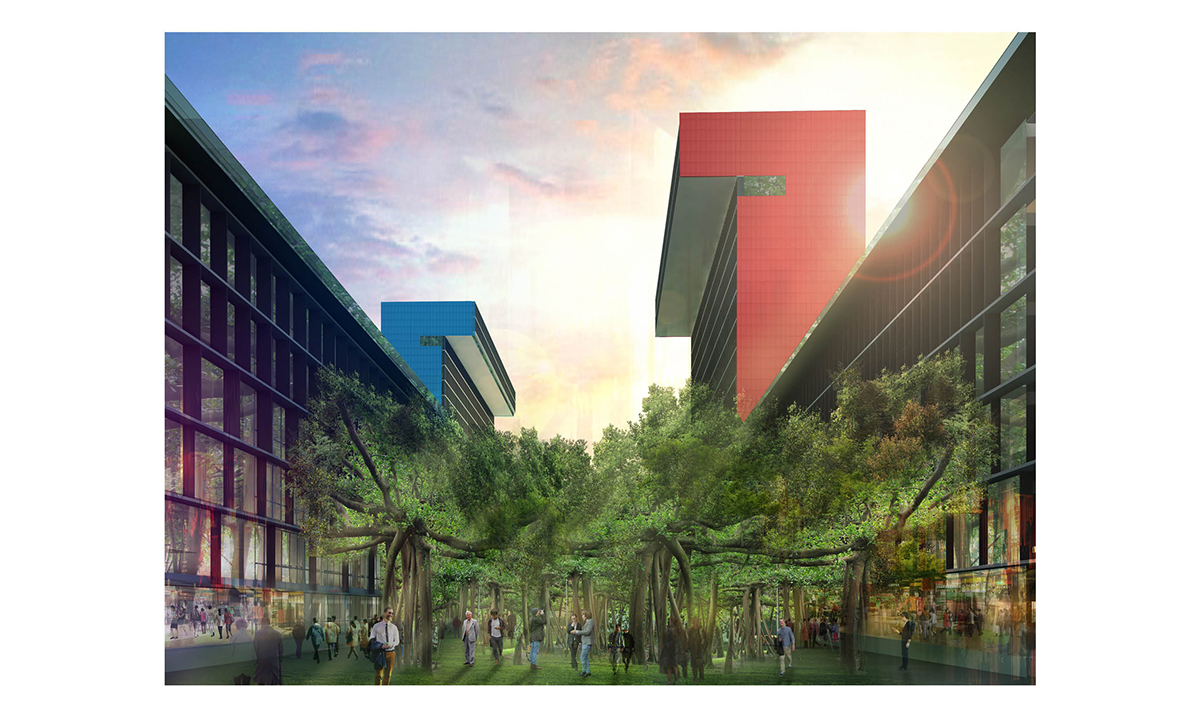RAJARHAT, KOLKATA
ITC previously known as the Imperial tobacco company is one of the largest and biggest companies in India, its image synonymous with the city of Kolkata, hence when the client approached us for a proposal for a multi-use project in the satellite city of Rajarhat, we proposed for a gesture that would at once address the post-liberalisation fragmentation of the city and the ambition of the brand to remain associated with the identity of the city. The program consists of corporate offices for ITC limited, along with offices for the upcoming ITC Infotech, a five star hotel, a media centre, housing for the staff etc. The site lies at the end of major arterial road leading out from the city of Kolkata and hence we tried to evoke the metaphor of gateway entrance into the city through the project, each of the five programs in this configuration of mixed use has both a vertical and a horizontal element. The vertical elements are so arranged such as to give an appearance of a gateway into the city, while the horizontal elements form an elongated plinth on the site enclosing a linear garden and plaza which opens up to the city. A terrace is also proposed at the 6th level for leisure activities which bind the program together.

Kolkata and its network of Satellite towns

Morphological growth timeline of Kolkata

Historical timeline of Kolkata

Cities and brand identity in India.
ITC and Kolkata have been recognised interchangably in the psyche of the Indian consumers

Site location and accessibility to major landmarks in the greater Kolkata area

Above: Schematic cross-sections of the project
Below: A figure-ground plan for the project

Programmatic and sub-programmatic breakup of the
project as a proportion of floor area

An artistic impression of the ITC plaza opening onto the city

A general cut-away schematic axonometric explaining
the service structure and the various components of the program

Phasing plan for the project

An artistic impression of the central green space in the project. All programmatic spaces have been organised around it,
it allows for a popular space with urban qualities in the new city

A schematic section of the residential portion of the program.
The mid-level turns into a recreation and leisure space semi-public in nature

An artistic impression of leisure activities on the intemidiate level.
It supports a running track and activity areas

An artistic impression of the interiors of the mess area

An artistic impression of the interiors of the office spaces

A night-view of the project and the front plaza

A cutaway artistic impression showing the staff housing on top on the left and infotech offices at the bottom,
with the central park in the middle and ITC corporate office on the left. Passive cooling is achieved through the central court.


