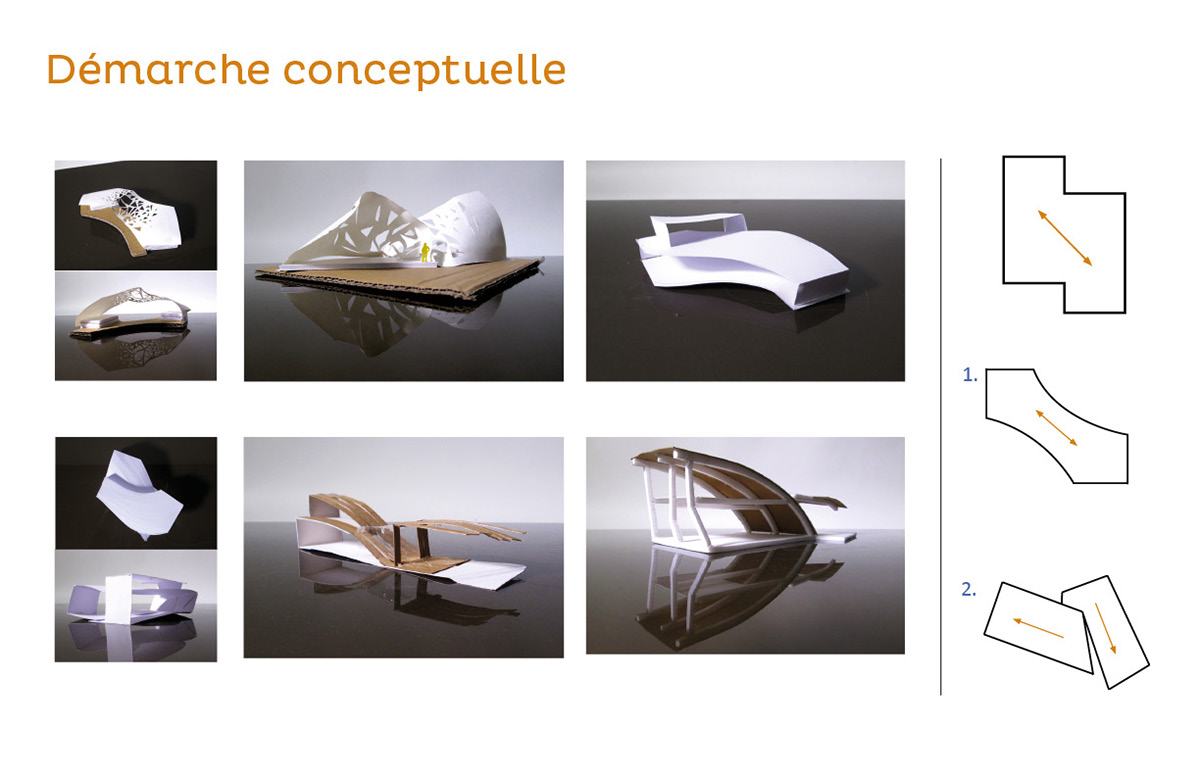ENGLISH WILL FOLLOW:
La demande était de concevoir un chalet installé en bordure de rivière au cœur de la forêt Québécoise, proche du Lac-Supérieur.
La demande était de concevoir un chalet installé en bordure de rivière au cœur de la forêt Québécoise, proche du Lac-Supérieur.
Plus qu'un chalet familial, ASTAVAKRA est un centre de pratique pour amateurs de Yoga. Une grande salle en relation directe avec la rivière, est dédiée à la pratique de cette discipline. Le nom du projet est d'ailleurs inspiré d'une posture de Yoga "Astavakrasana" signifiant "la posture aux huit angles". Ainsi, les propriétaires du chalet seraient un couple de professeurs de Yoga qui organiseraient des conférences et qui inviteraient leurs élèves à se pratiquer au cœur de la nature.
Le chalet possède une toiture courbe en acier galvanisé. La toiture de la salle de yoga se prolonge à l'intérieur de la maison pour se transformer en mezzanine. Les entremêlements de formes et de volumes, créent une maison géométriquement en tension, rappelant certaines postures de Yoga.
Tout le reste du chalet est entièrement en bois: la structure est en arches de lamellé collé, et les façades en pin blanc.
The project was to design a cottage at the river's edge, in the heart of a forest in Québec, nearby the Lac-Supérieur.
More than a familial cottage, ASTAVAKRA is a center to practice Yoga. A large room linked to the river is consecrate for this discipline. The name of this cottage is inspired by the yoga pose "Astavakrasana" which means "the eight angled pose". The owners oft his cottage would be a couple of yoga teachers who organise conferencies and invite their students to practice yoga in the heart of the nature.
The cottage has a curved roof made of steel zinc-coated. The roof of the yoga room continue inside the house and turns into the floor of the mezzanine. The upside-down of shapes and volumes, create a geometrical tension, reminding some yoga postures.
The rest of the cottage is made of wood : laminated timber wood for the structure and white pine for the frontage.

Astavakrasana : Illustration de "la posture aux huit angles" / illustration of the "eight angled pose"

Vue générale du chalet, maquette / general view of the cottage, model

Vue de la toiture, maquette / View of the roof, model

Plan d'implantation sur le site / Plan of the establishment

Conceptual process

Stairs : the heart of the cottage

View from the yoga room

Architectural structure






