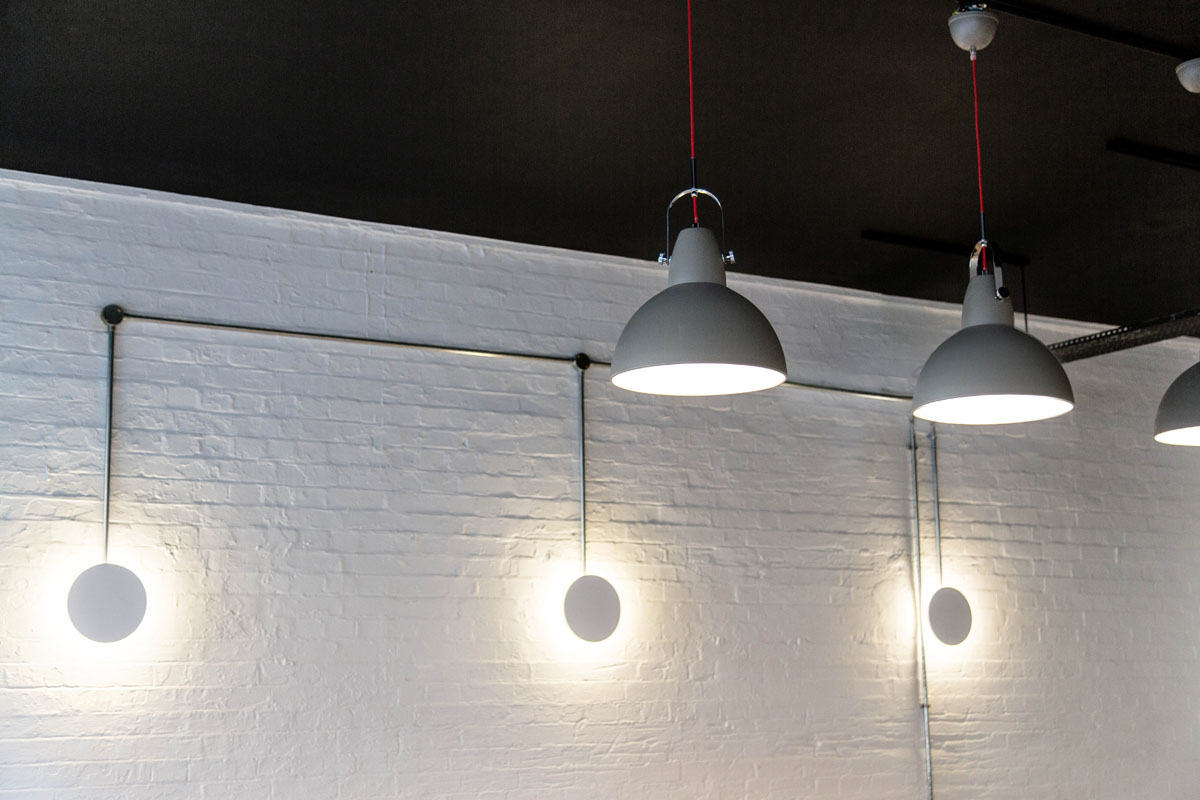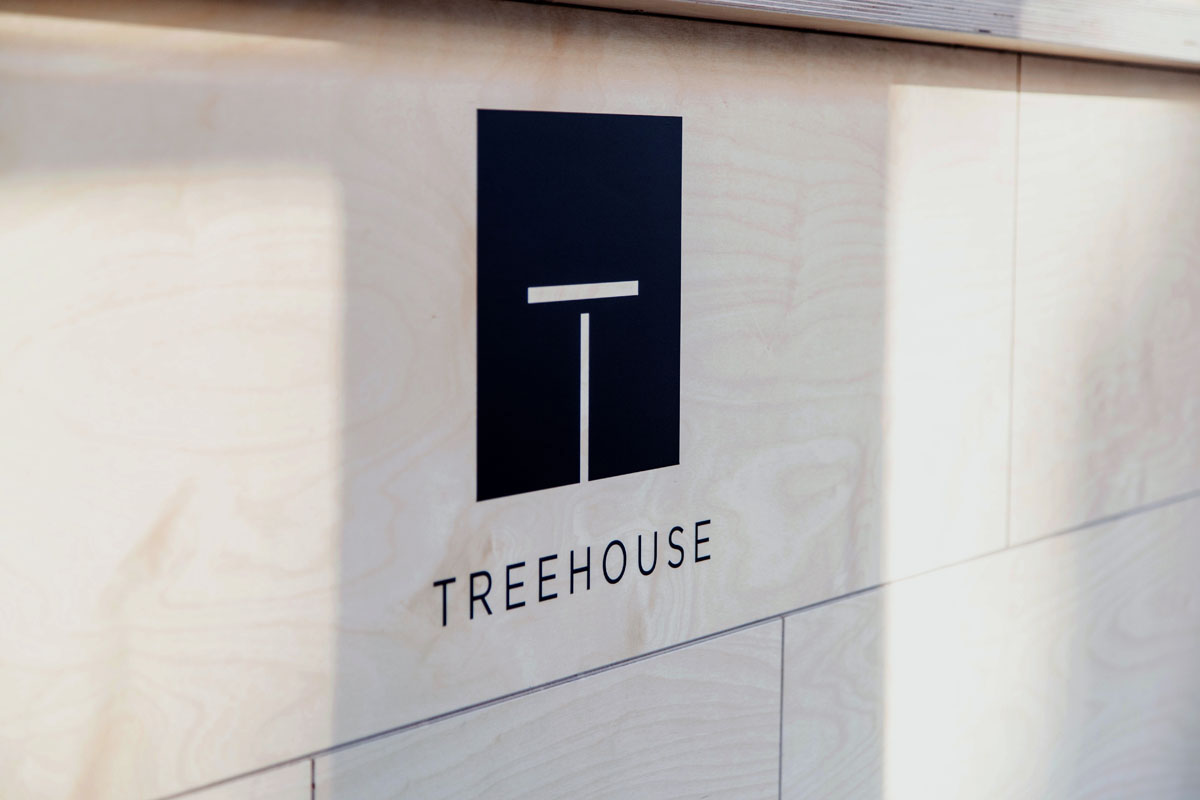













The Treehouse Project
12,000sqft
3 floors
Roof garden
We were approached by The Treehouse Team back in the Summer of 2015, they had a vision to create a destination workspace in Shoreditch inspiring collaboration and reflecting the local area.
With the current era of WeWorks and Soho Works consuming the hot desking workspace market our challenge was to design and develop a space that had a signature look.
We worked closely with Treehouse to design the interior and space plan their office environment while capturing the balance between creativity and practicality.
A focus on detail was key for us to ensure that the signature bleached wood finish was consistent throughout the building while creating a contemporary backdrop.
Creativity Vs productivity was a key factor within the brief and this is reflected through mini pockets of play throughout the space. Whether it is the Scandinavian design inspired meeting cabin or the unique bespoke furniture the space has a grown up yet playful side.
This environment is an ever-evolving space and the inhabitors of the Treehouse have a big part to play in injecting personality and their stamp on to their new environment.
With evolution comes further development, and we are now focusing on designing exterior cladding for the building to create an exterior that complements the interior, this will completed by Summer 2016.
This project promotes and enforces that co-creation is key, and collaborating on a project can be fun and educational, as well as aesthetically pleasing in this era of sterile work environments.


