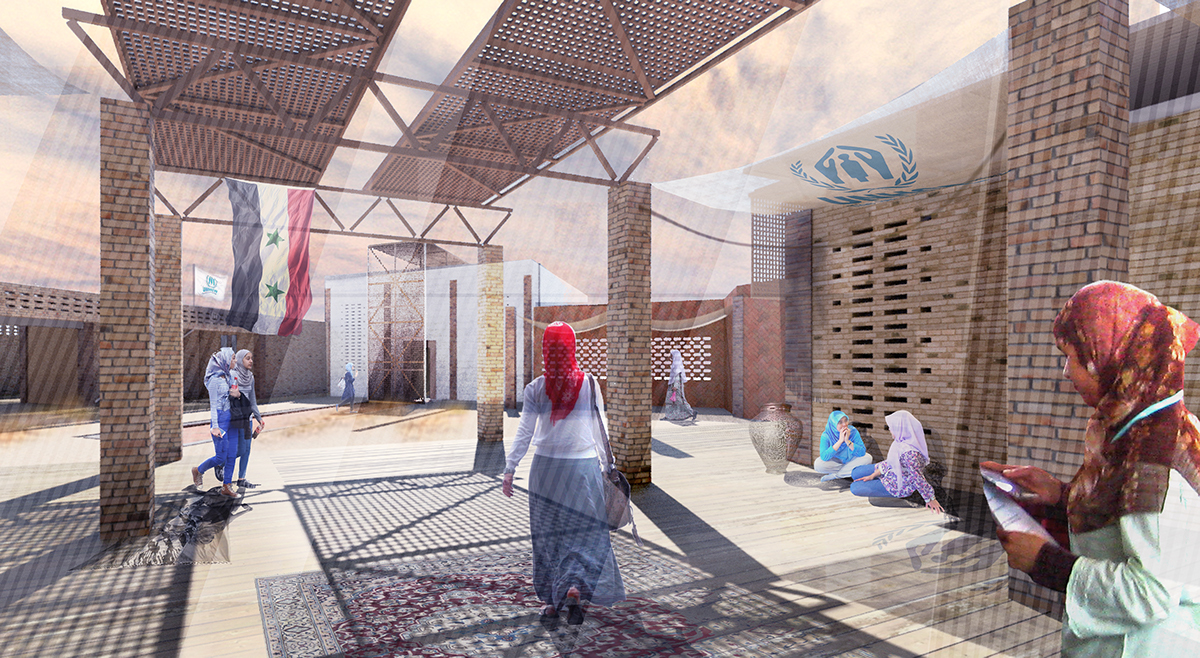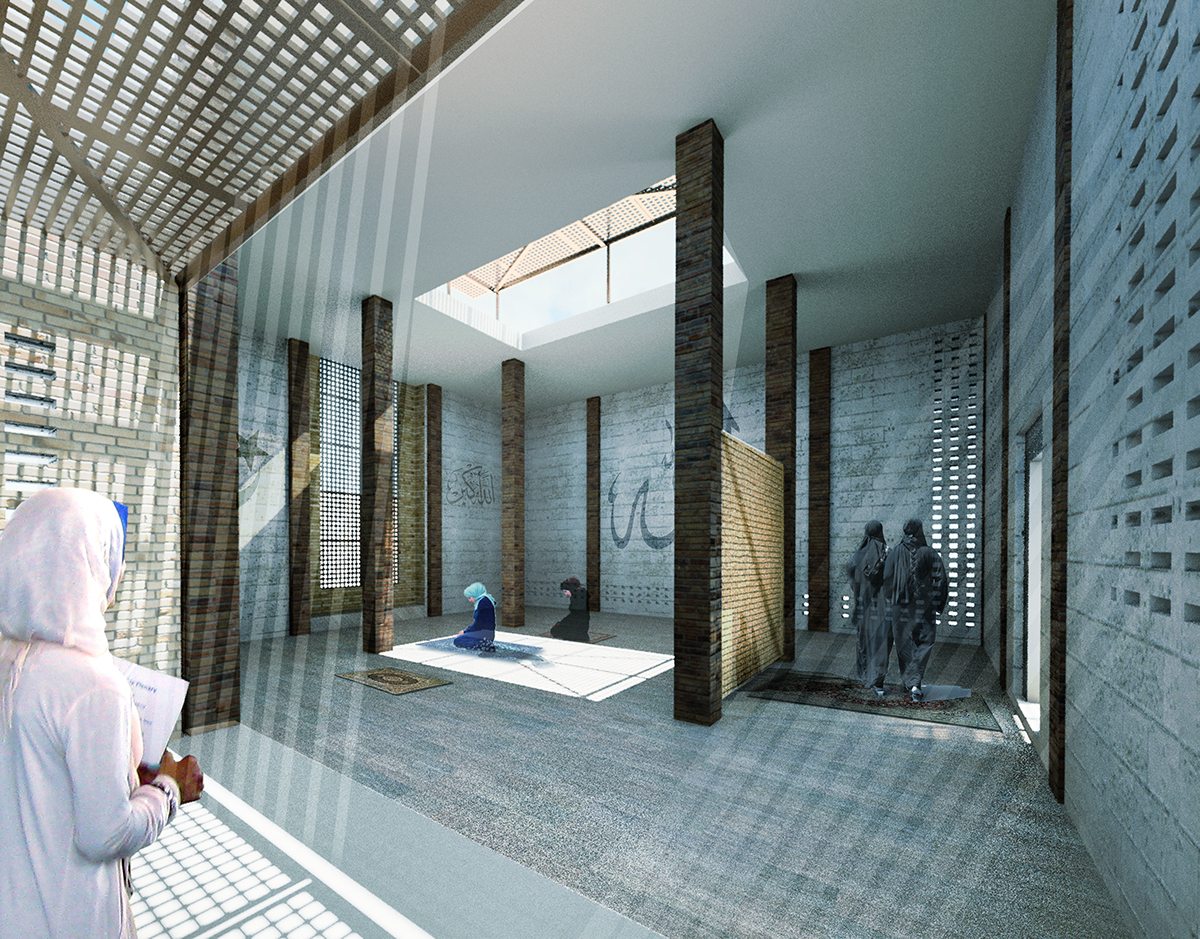Through the Veil - Syrian Refugee School for Women
The 115th John Stewardson Memorial Fellowship in Architecture - 2016
Competition WINNER

Final Submission Boards
The civil war and conflict in Syria has caused a mass exodus of people from the country seeking safety in neighboring countries like Jordan. The Al Zaatari Refugee Camp in Jordan has become one of the largest camps since the conflict broke out. It has now become Jordan’s fourth largest city. Women in these camps are met with vast difficulties dealing with young children and being fearful of leaving the confined housing units offered to them by the UNHCR. The proposal for a refugee school for young women revolves around the concept of creating a central space for the woman to be separated from the men and to have their own space in which they can leave the confined space of their small home.

Street Entry
The design took the approach of utilizing the main corridor in the Al Zaatari Camp, which is the lively market place, where residents can look for employment and sell goods for money. They nicknamed this street the Champs Elysses, after the recognizable French commercial street. The design used the concept of first developing a shading device that would serve the refugees and mainly the area around the markets to created shaded market spaces for all. Using the structure proposed a school could then be easily incorporated into the already built structure by adding exterior wall between the columns to create enclosed learning spaces.

Ground Floor Plan
Through the Veil uses various shading techniques from, perforated brick facades to perforated metal screens to allow light to still get into the space but to also allow for shading. The program of the site is split along the axis to Mecca in which Healing program and Learning program are separated and overlapped in the interior courtyard to create an inner focused plan. The structure also serves as a way to cool the building by raising the roof off of the structure to allow the prevailing winds from the northwest to cool the buildings. These structures are designed to be easily built with limited building techniques. Utilizing the local materials of the camp to create adobe brick structures and mesh stone walls allows for the adaptability and feasibility of the structure and design.


Interiors - Flex Venue

Interiors - Ablution Sinks

Interiors - Prayer Hall
