
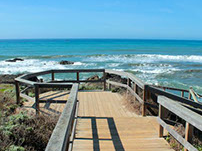
Concept photo
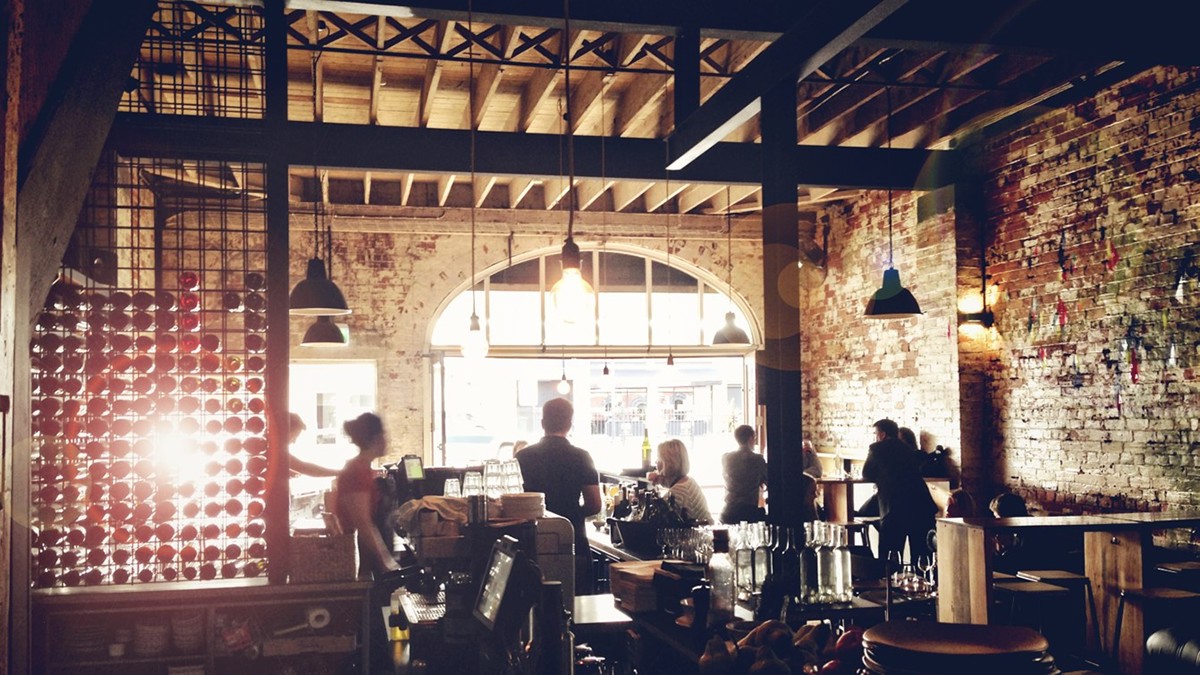
Inspiration (also cover photo)

Layout
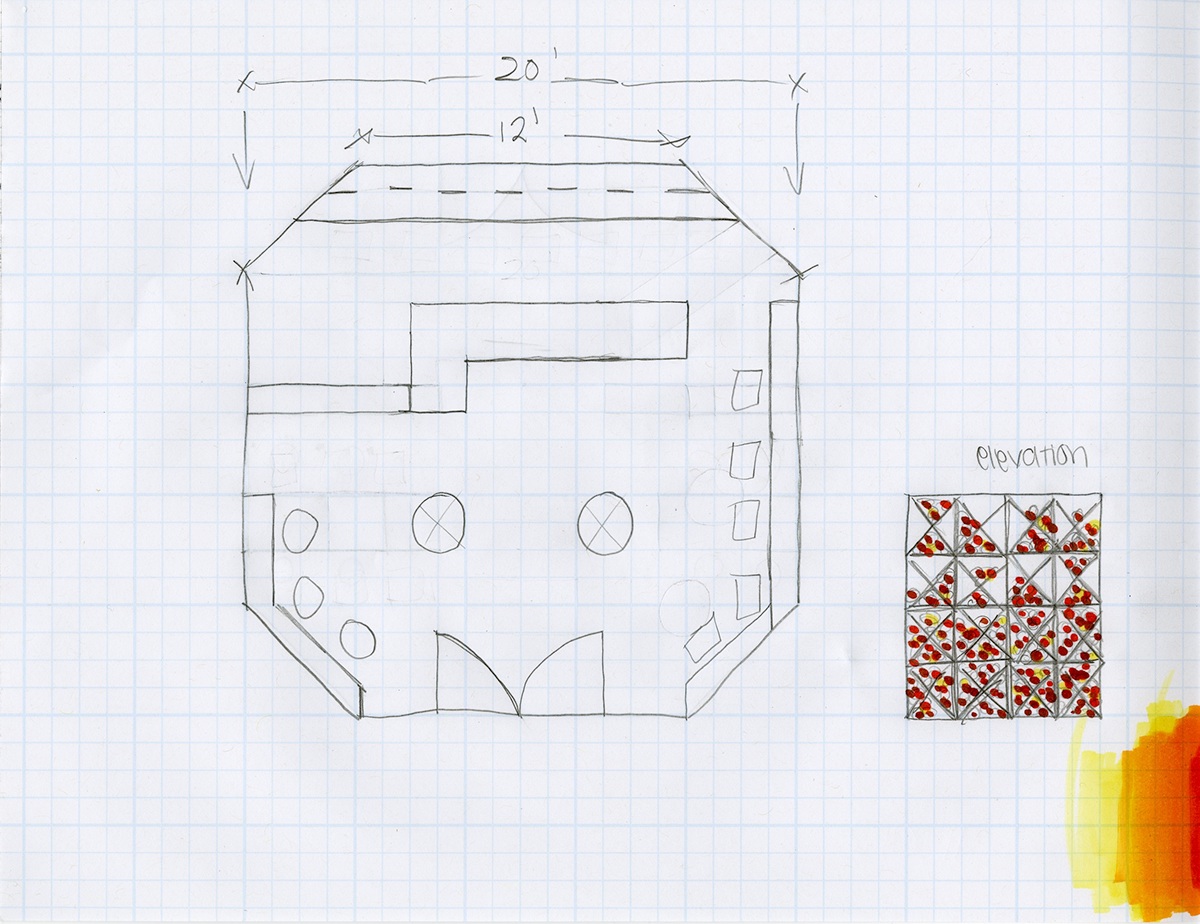
First sketches: floor plan and wine rack
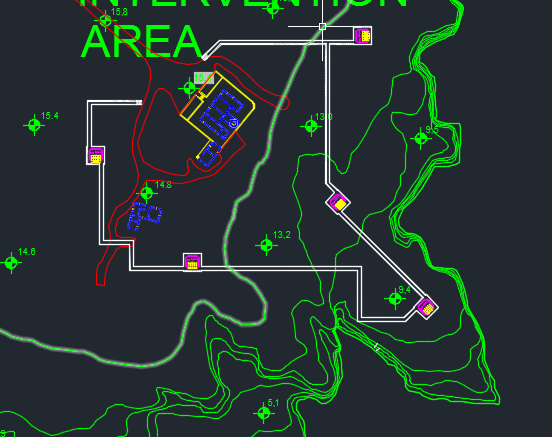
Light House Hotel Wine Walk
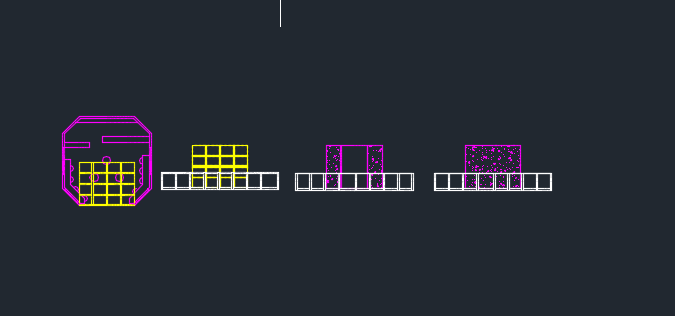
Wine bar floor plan, Front elevation, Side elevation, Back elevation

Progress of Wine bar in sketch up - WEEK 3
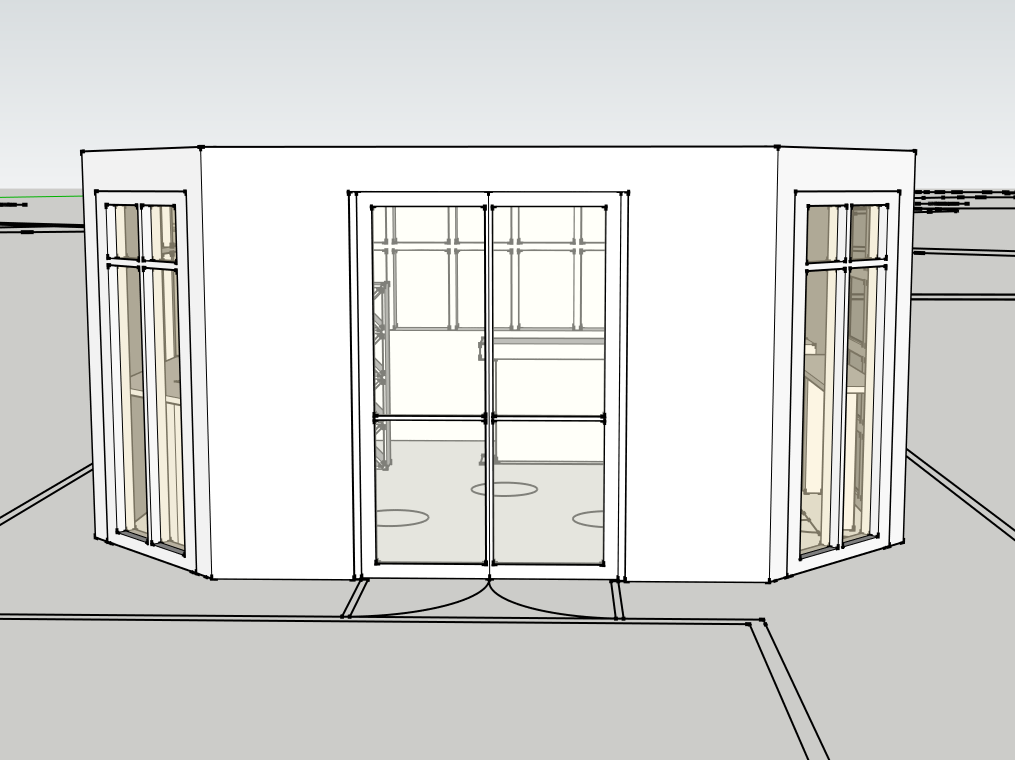
WEEK 4 Progress on the wine bar
Front view

WEEK 4 progress
Side view with garage door
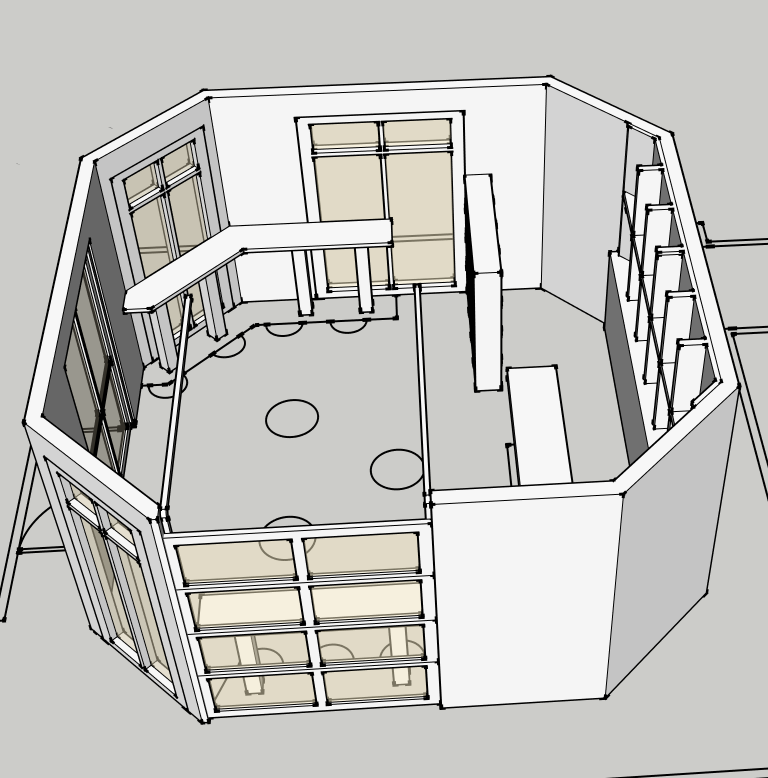
WEEK 4 progress top veiw
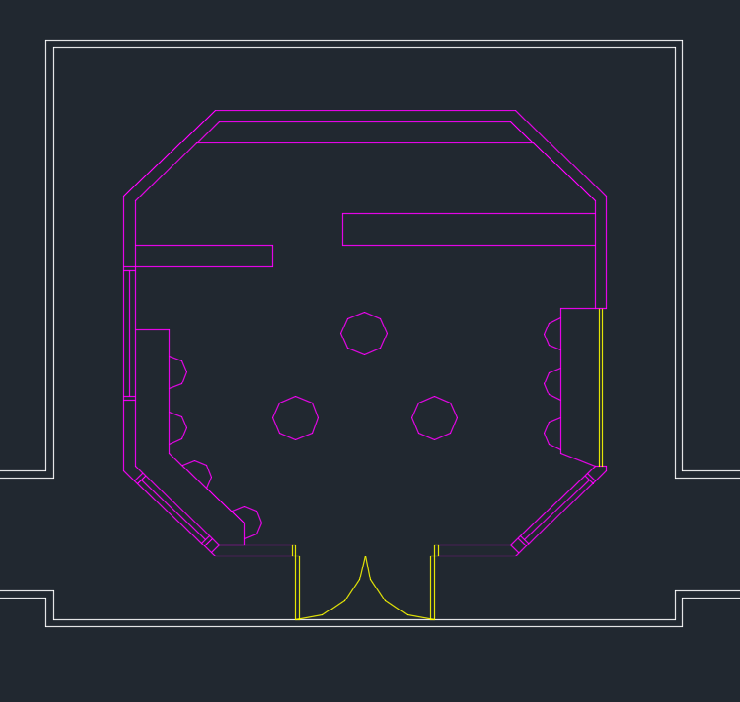
Updated CAD plan- Garage door moved to the side of building- extra bar seating
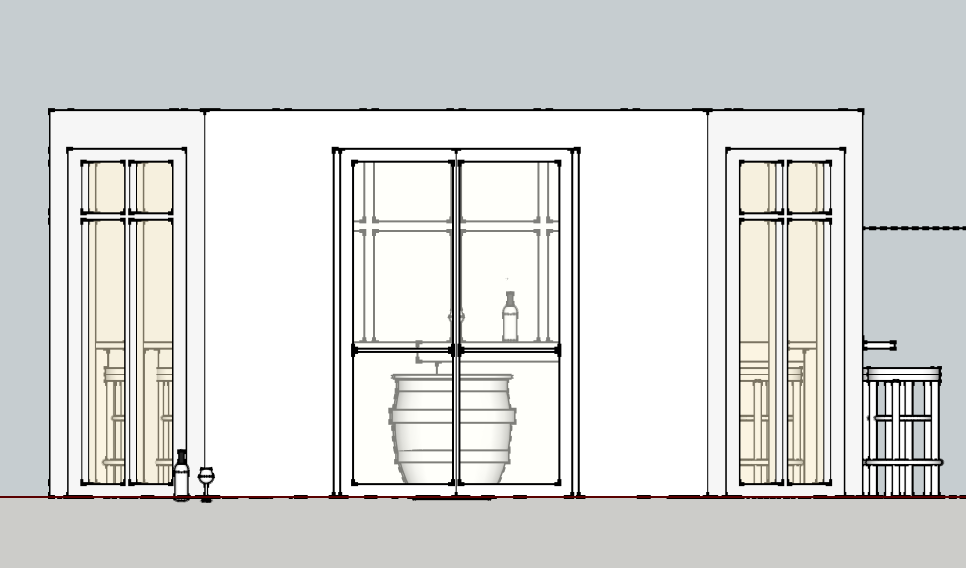
Half way progress
Front elevation
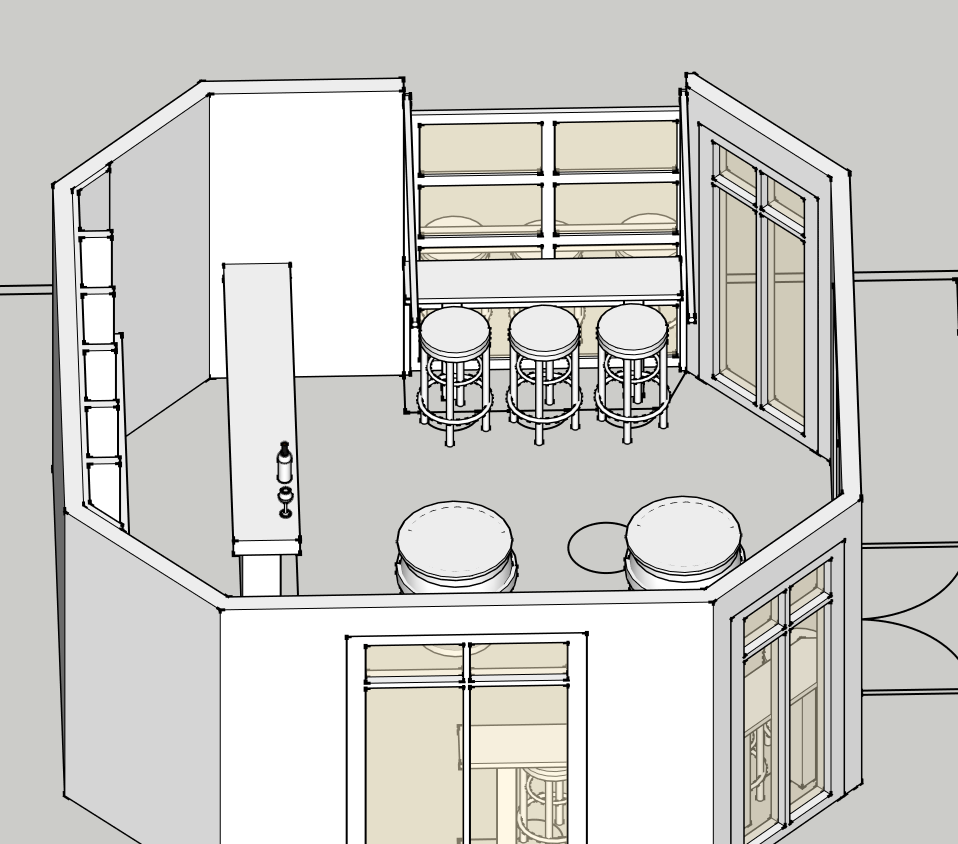
Perspective from above:
Bar stools built, as well as wine barrels and bottels and glasses
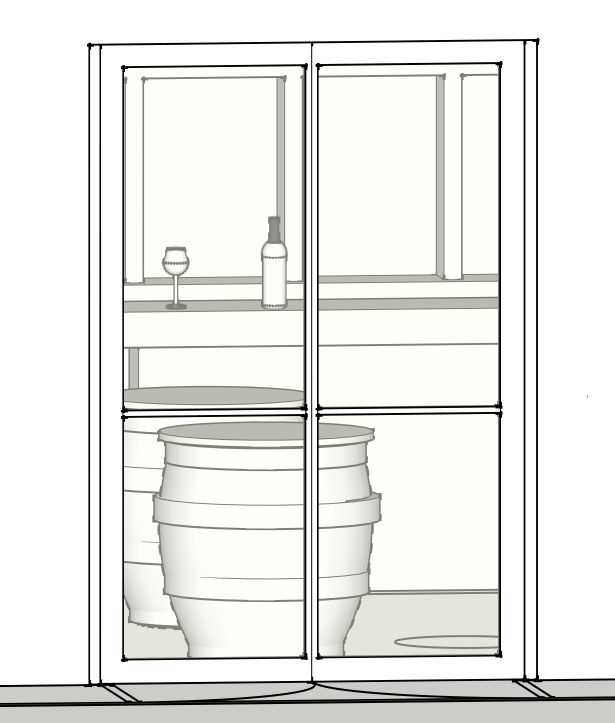
Better shot of the wine barrel, bottle and glass

Perspective from above looking at the garage door
Extra bar seating outside

Wine rack With bottels layerd dark to light
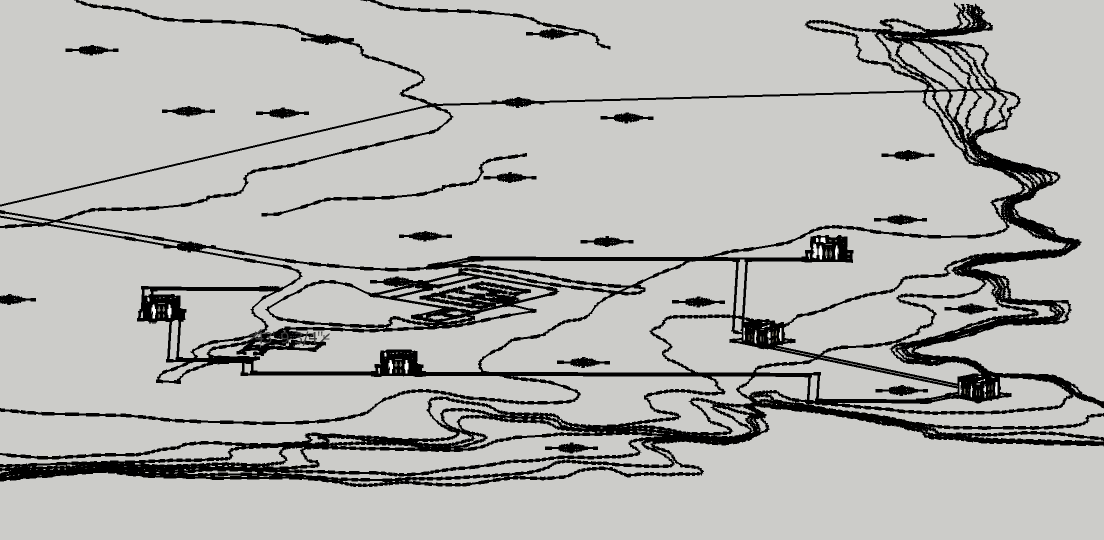
All 5 wineries are now in the model

Product added in with color
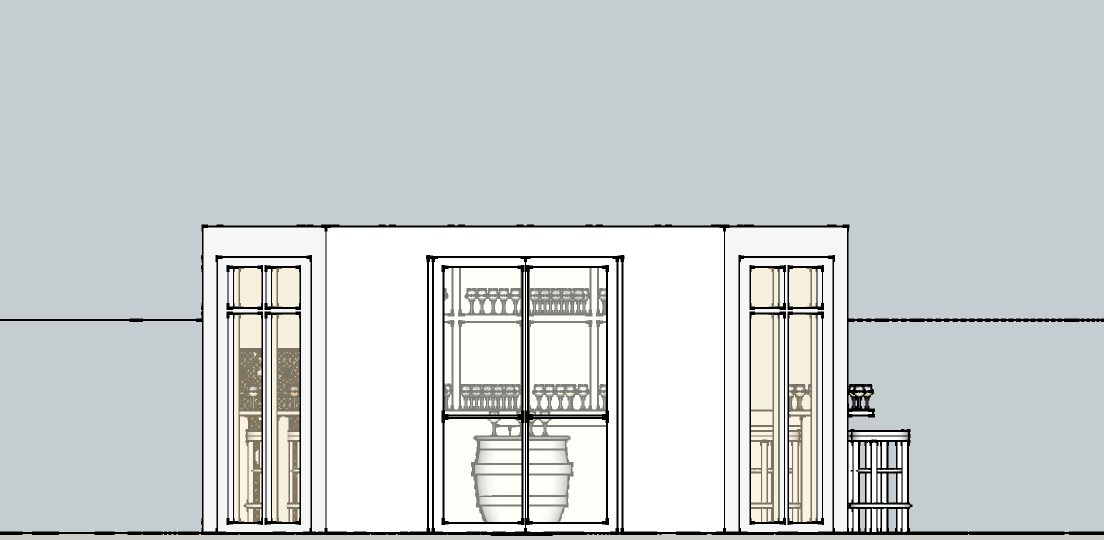
Front elevation of the wineries
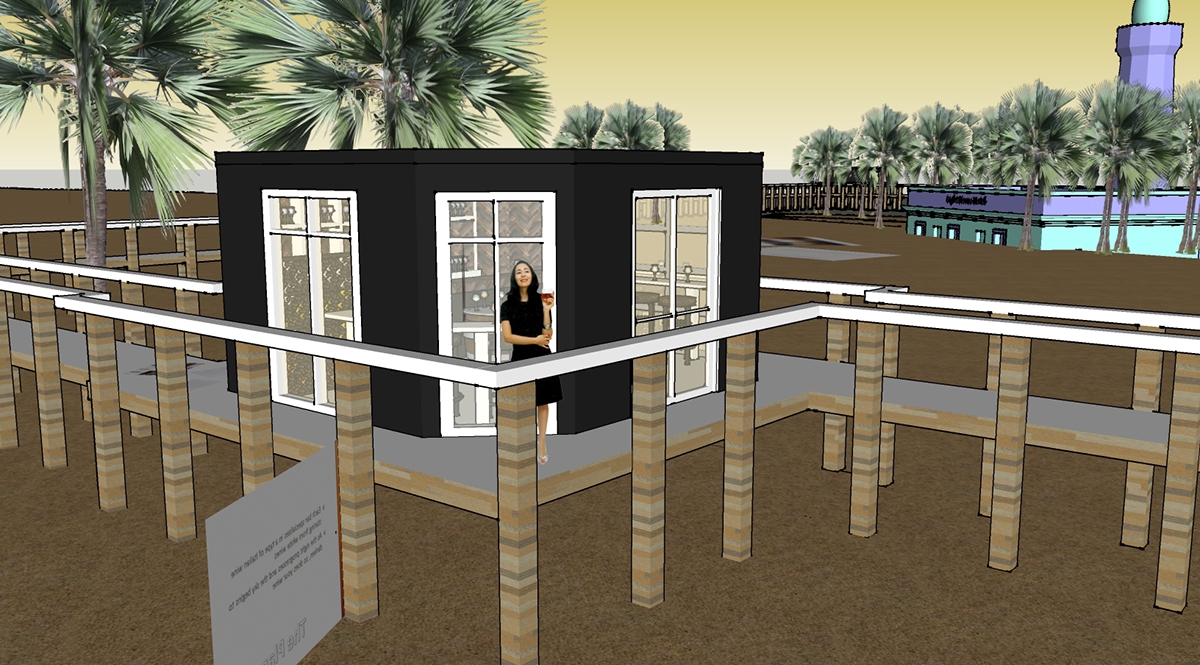
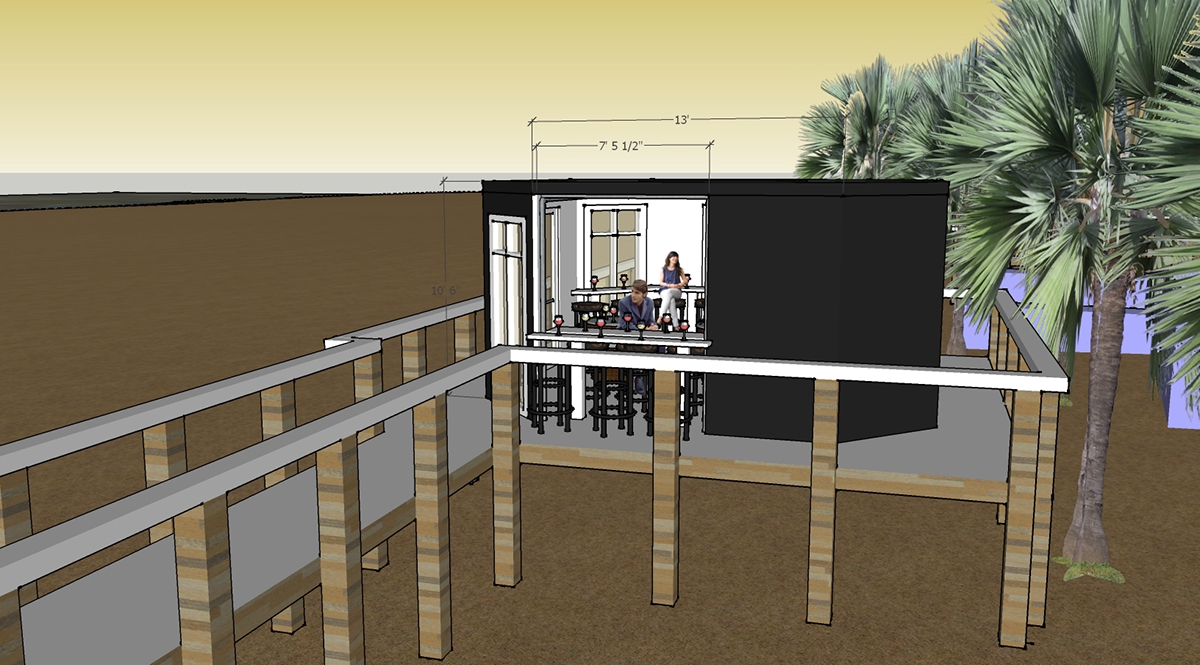
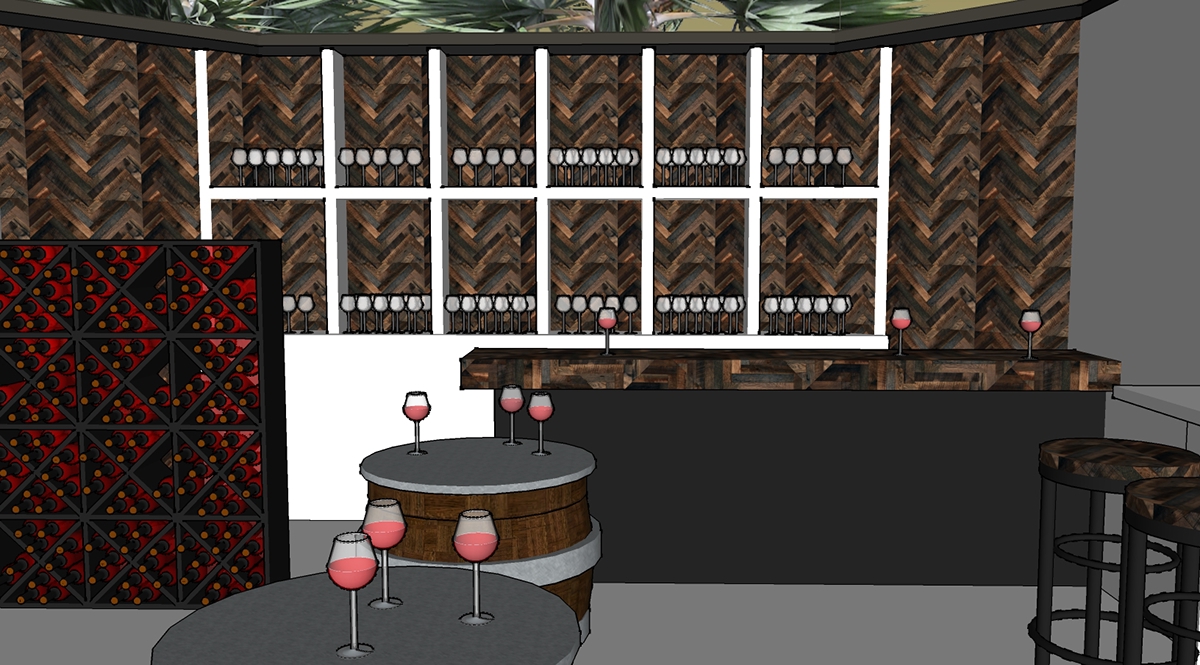
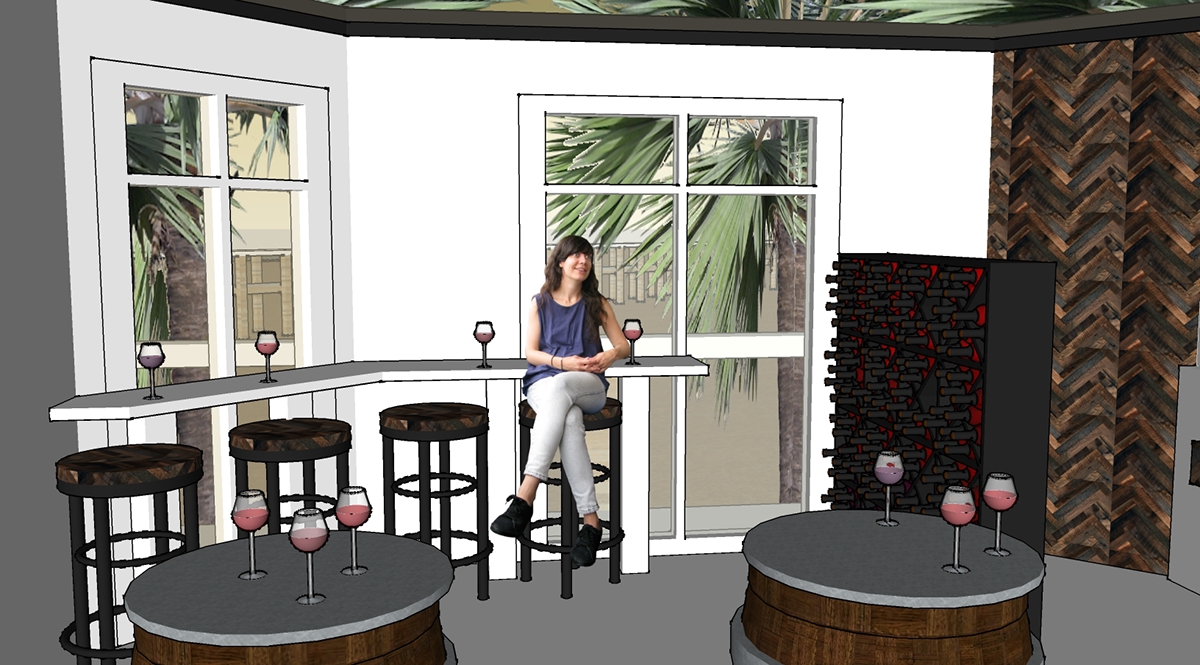
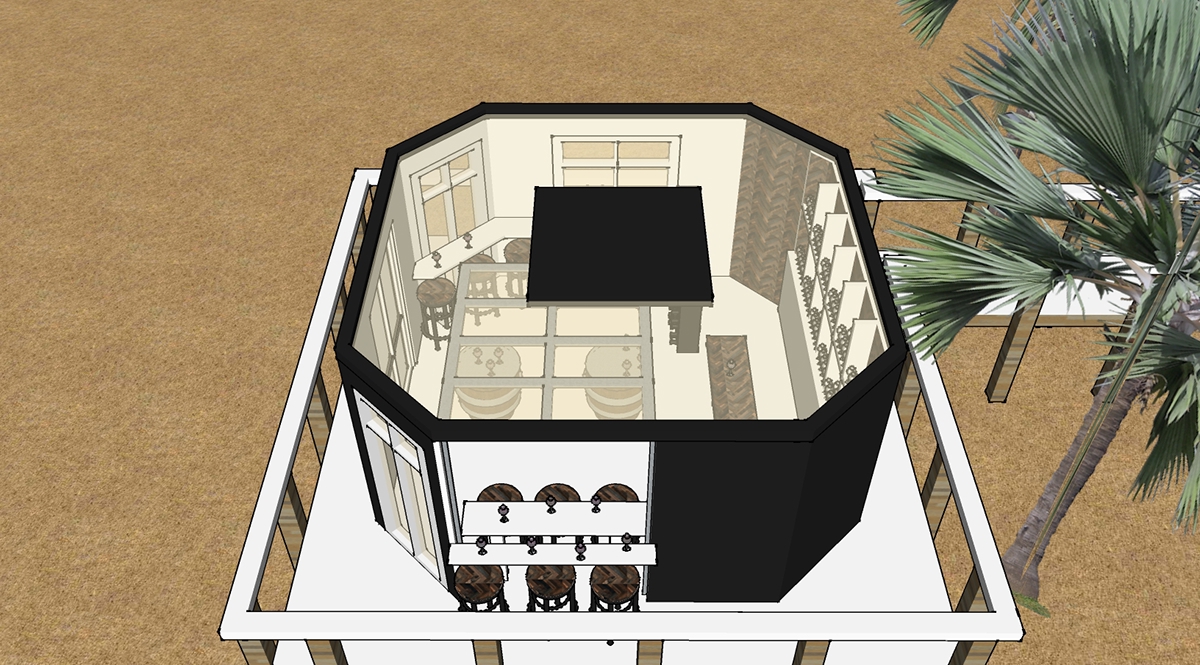
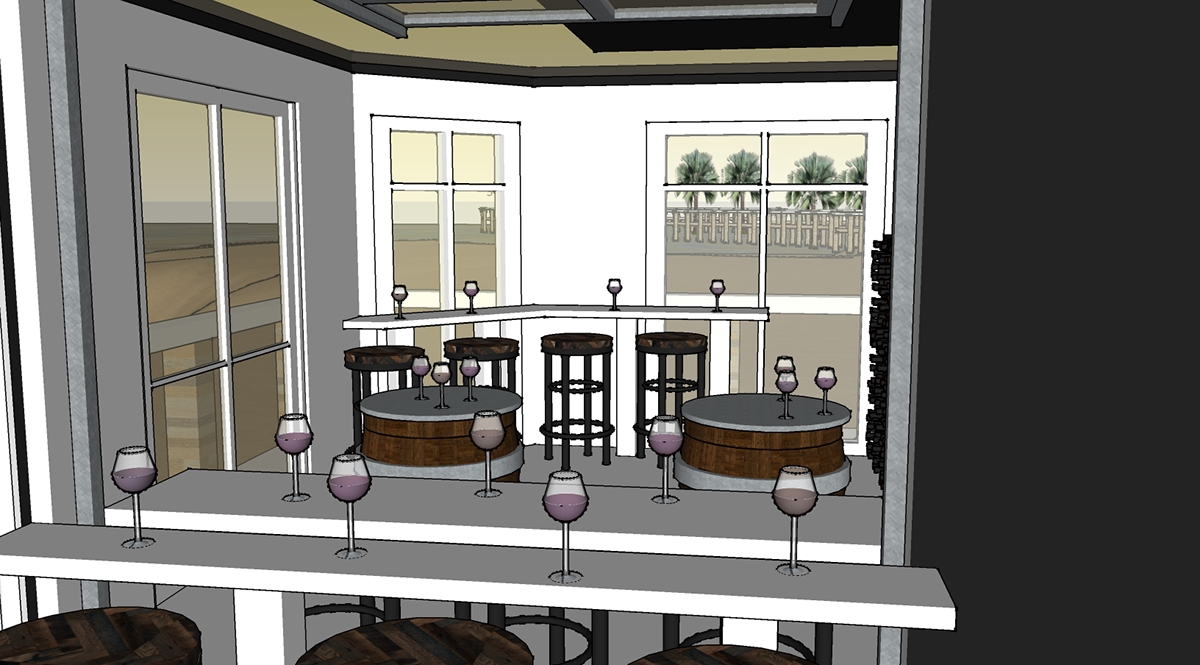
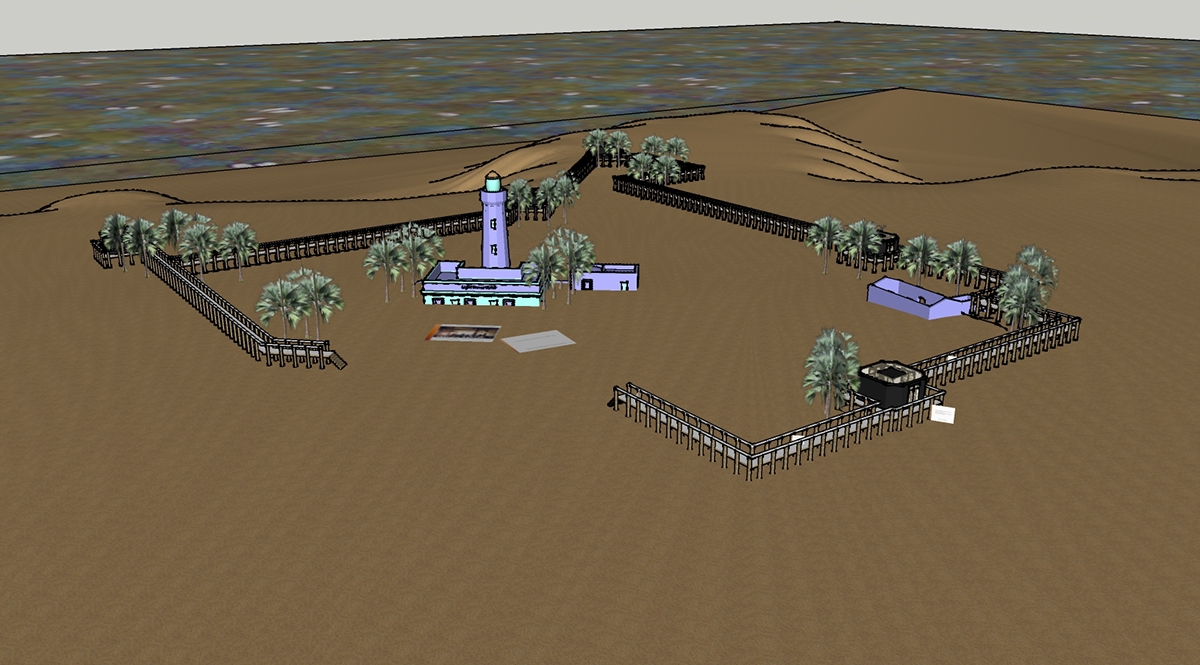
https://www.youtube.com/watch?v=59CR4nrhpwM

