Plantscape
This project is an experiment on the theme of the survival of the plant in unsuitable environment for plant life. It is a polygon with multiple scenarios where the plants may have to find their own way to the light. Modules simulates real urban conditions, such as the gap between the parapets and concrete structures, paving tiles, ventilation and sewage hatches, in short, all those places, where seemingly nothing can grow.
Stylistic and conceptual framework has served as inspiration to the post-Soviet architecture, which was popular to use a combination of limestone and brass.
Данный проект является экспериментом на тему выживания растений в неприспособленной для их жизни урбанистичной среде. Это полигон с несколькими сценариями, где растениям придется самостоятельно искать свой путь к свету. Модули имитируют реальные городские условия, такие как щели между парапетами и бетонными конструкциями, тротуарную плитку, вентиляционные и сточные люки, словом все те места, где казалось бы ничего не может вырасти.
Стилистической и концептуальной основой послужило вдохновение пост-советской архитектурой, в которой было популярно использовать сочетание известняка и латуни.


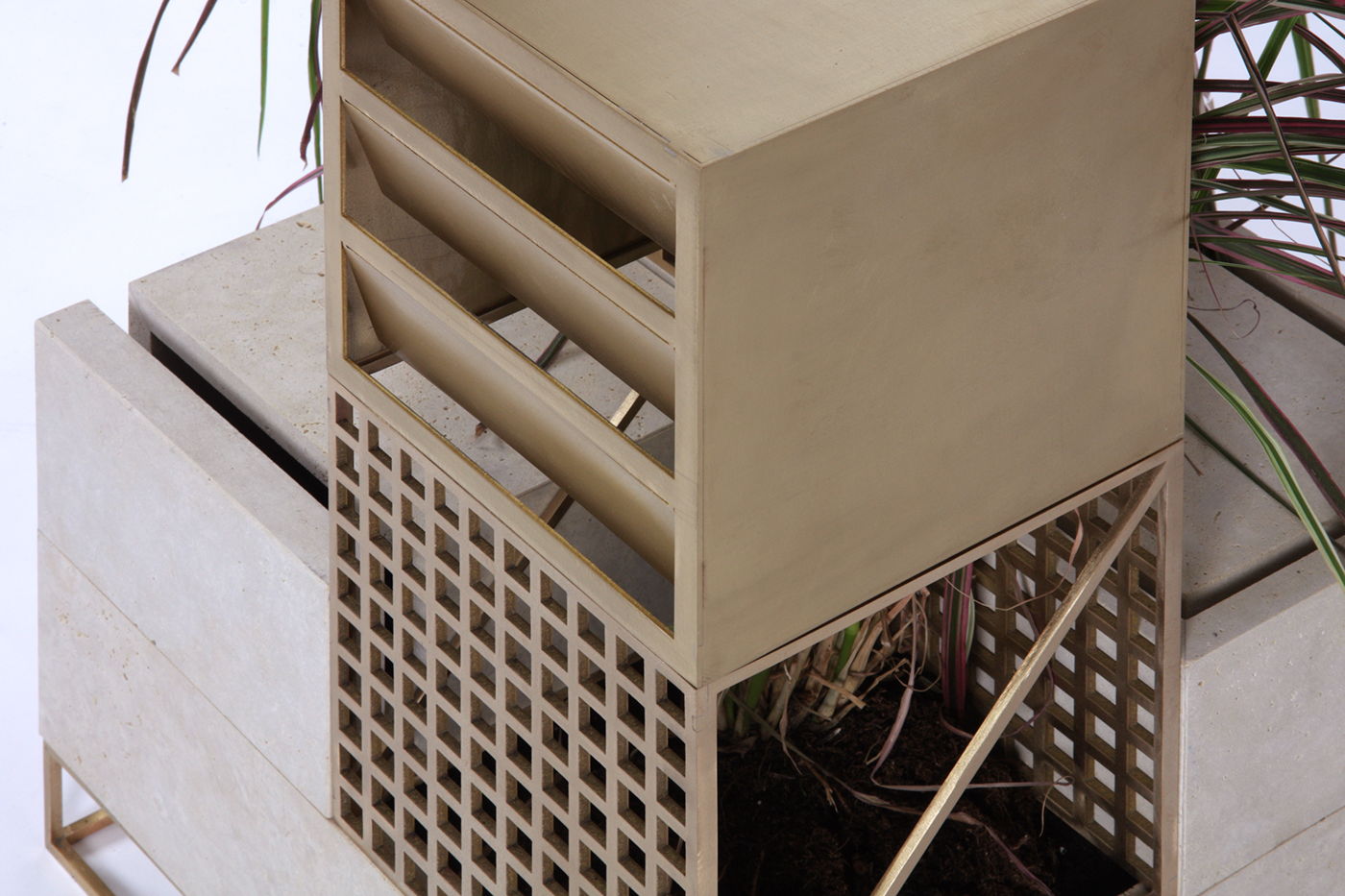
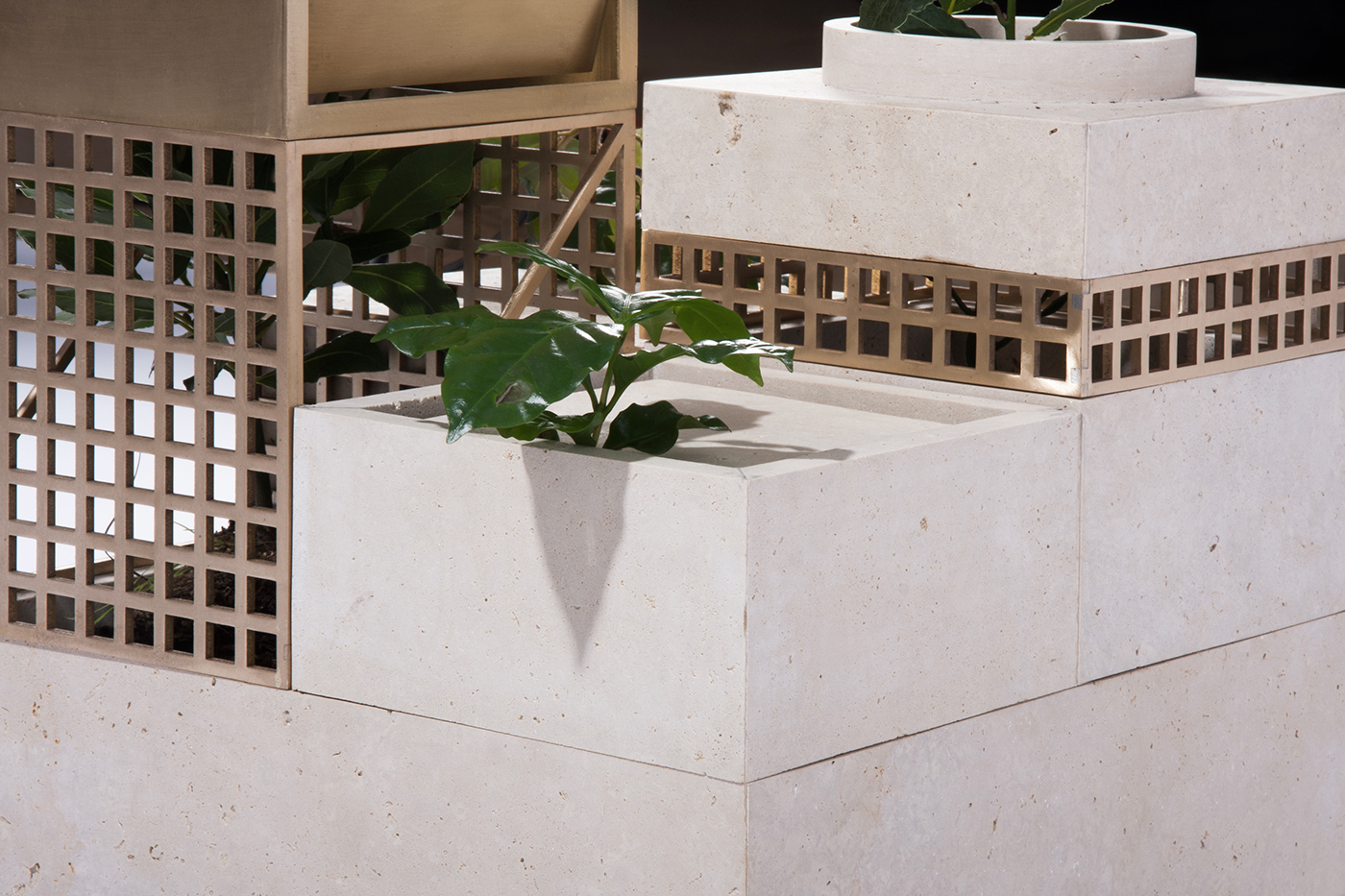
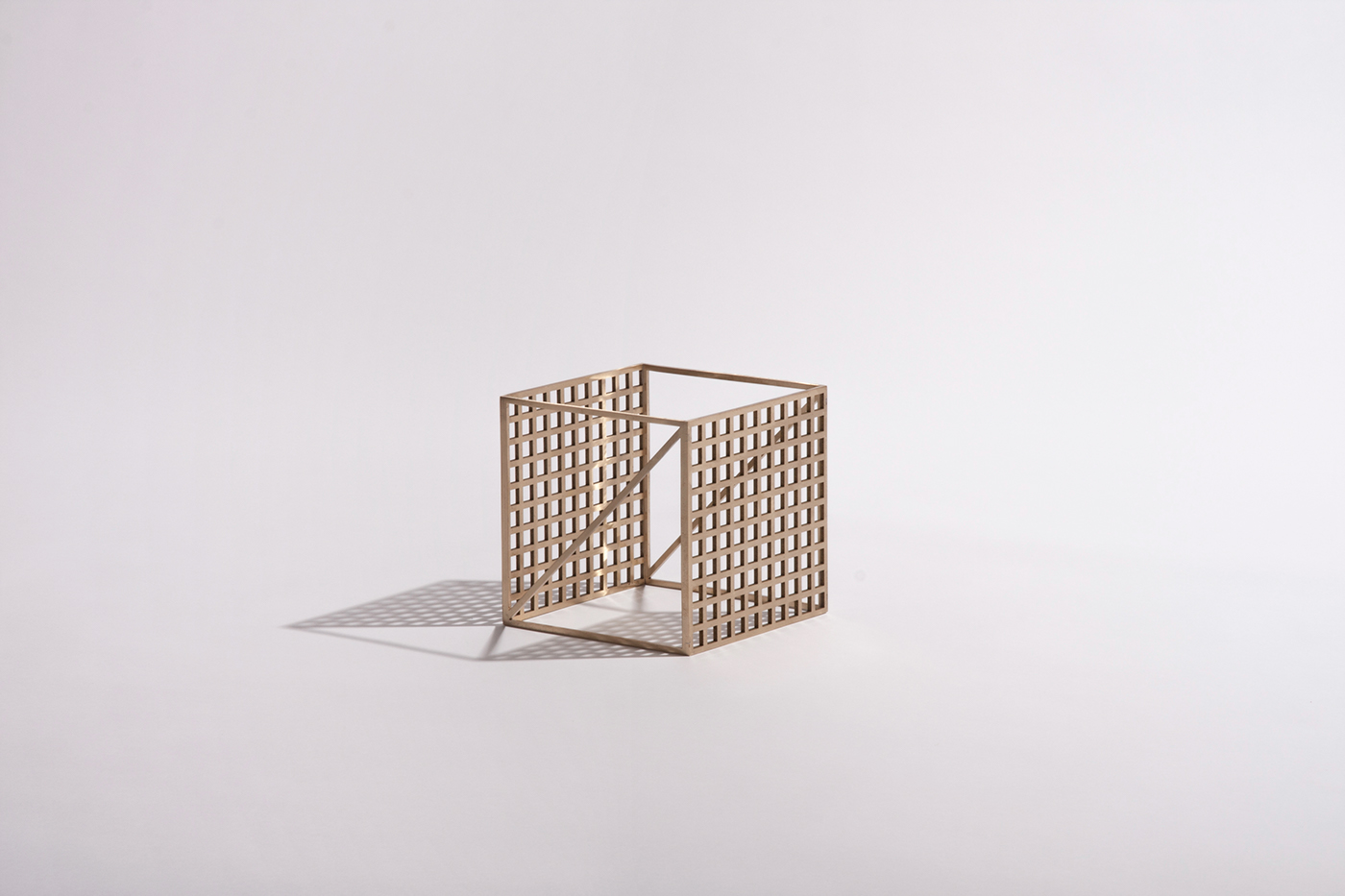
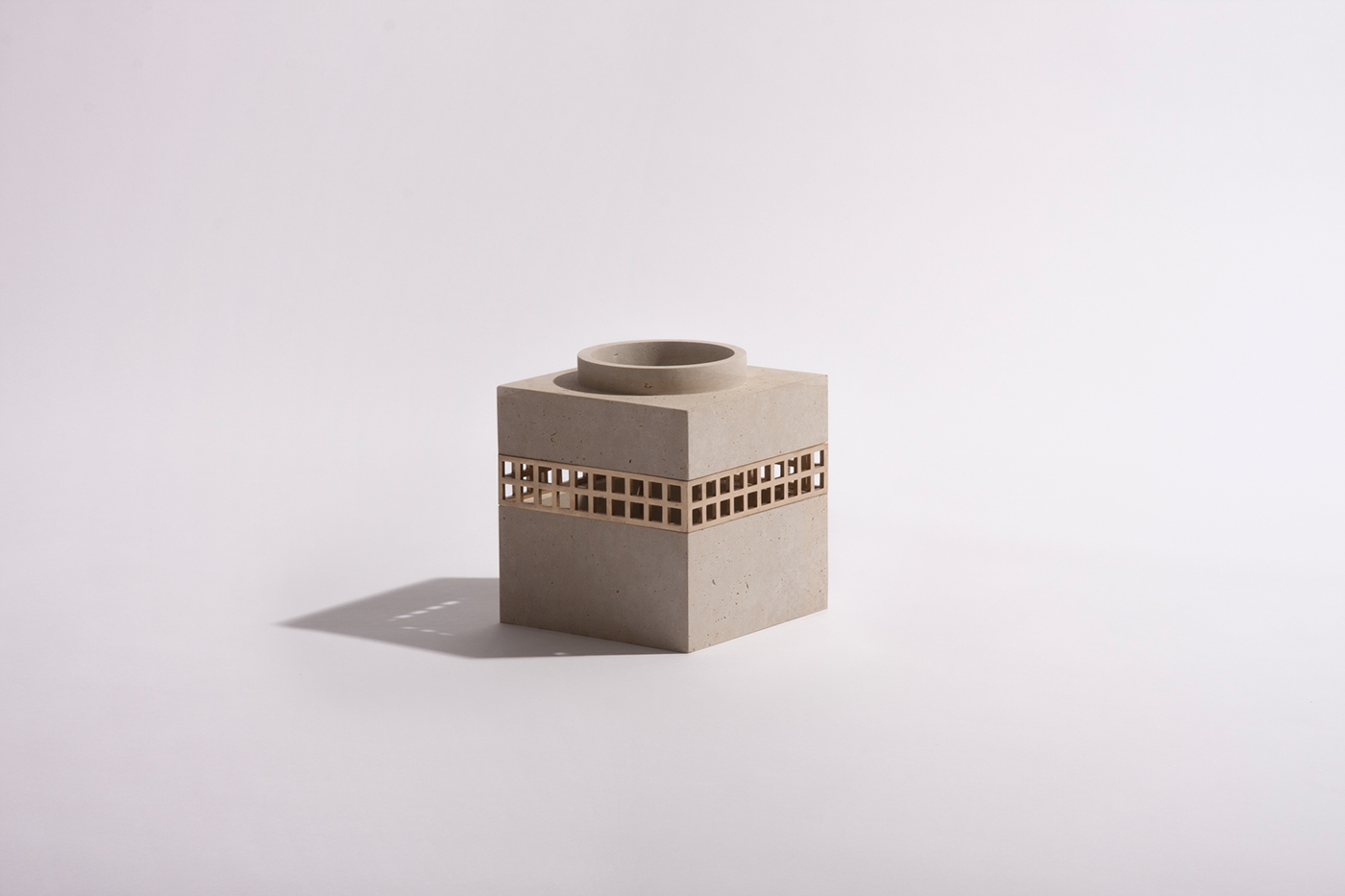

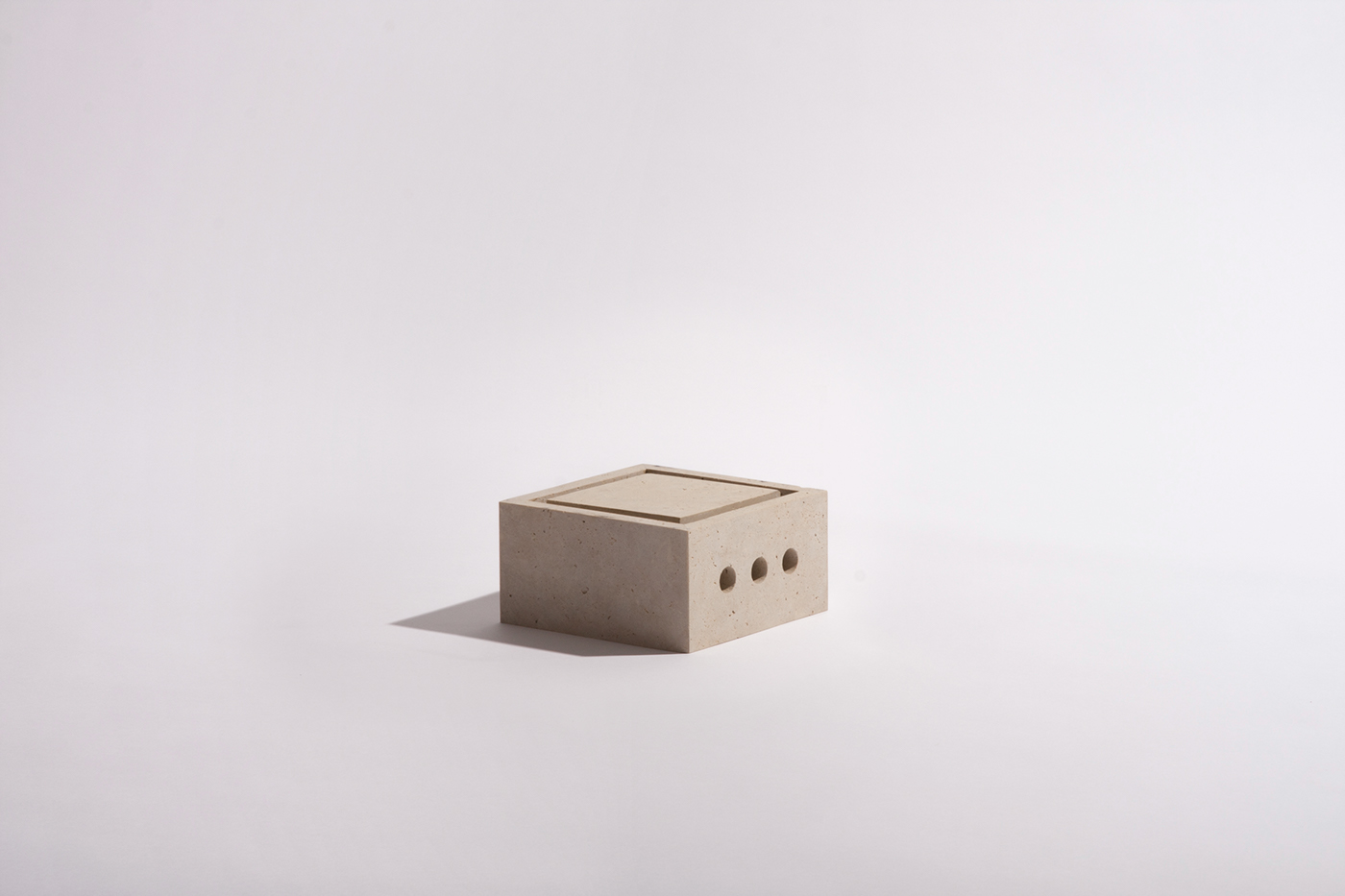



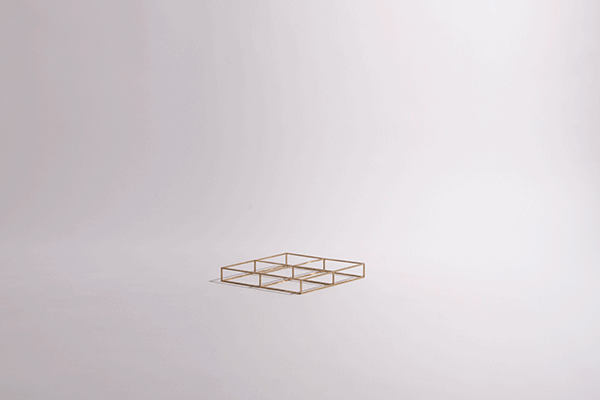
Designed: Maxim Scherbakov
Prodused: Alexandr Baharev / Formadimarmo
Photo: Alexey Galkin
2015

