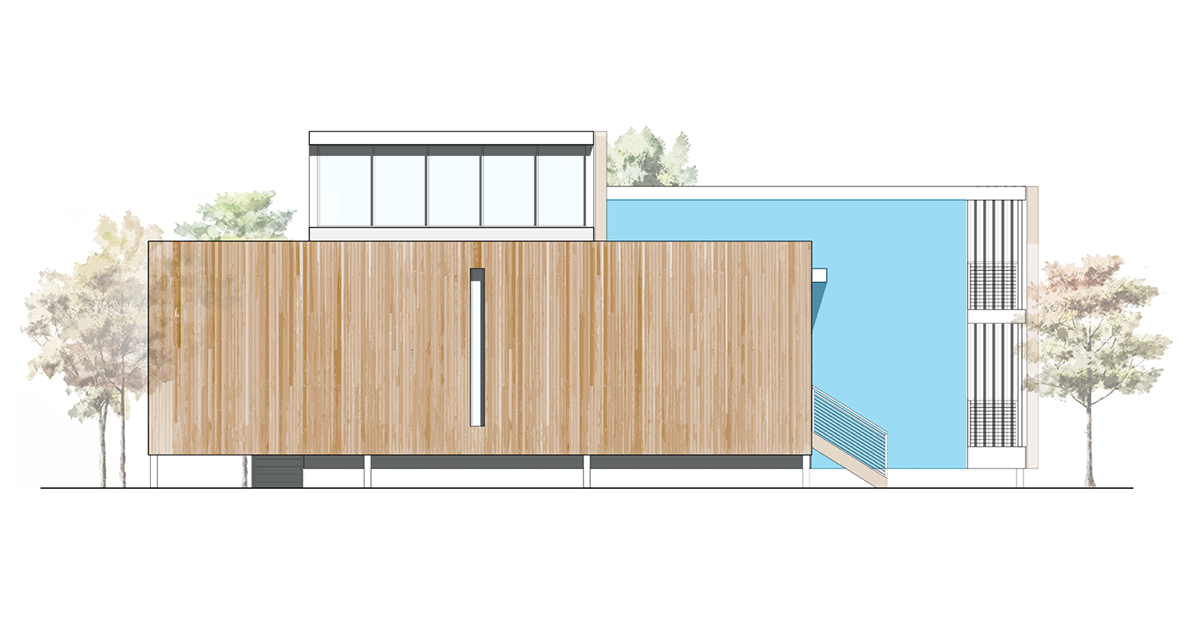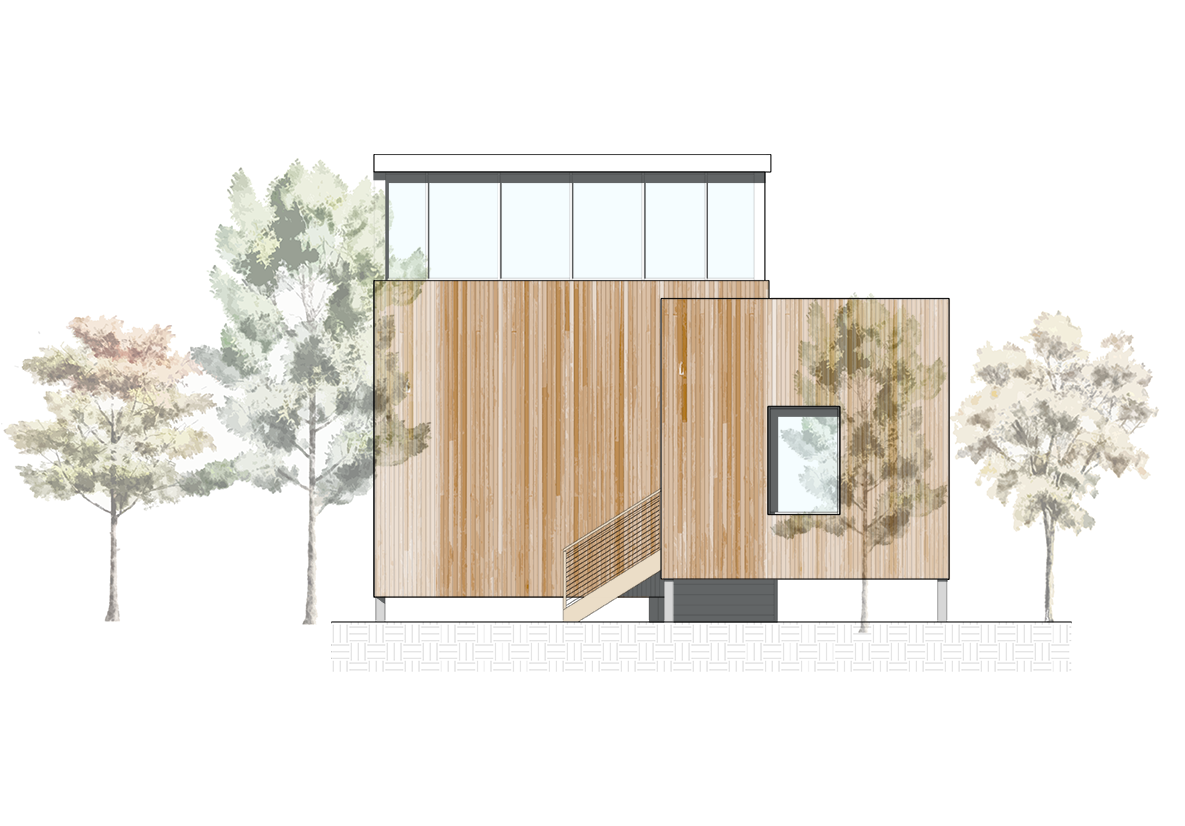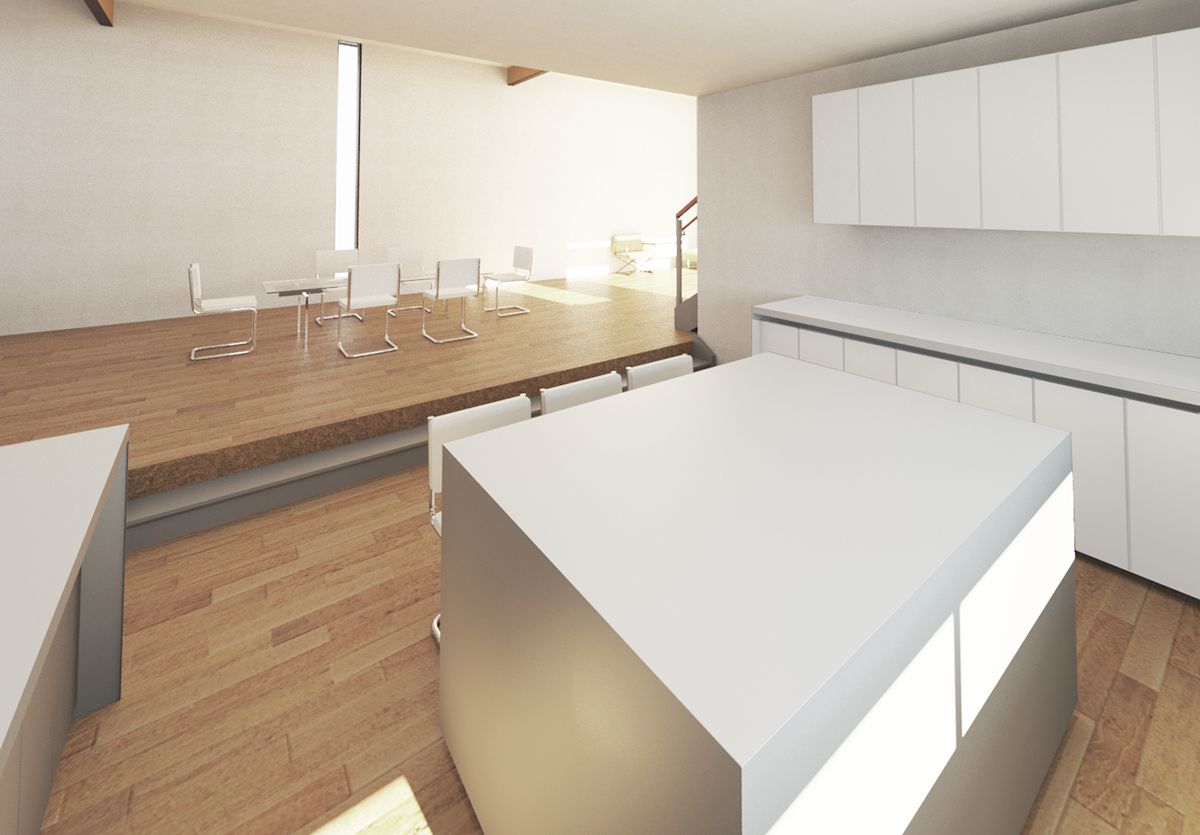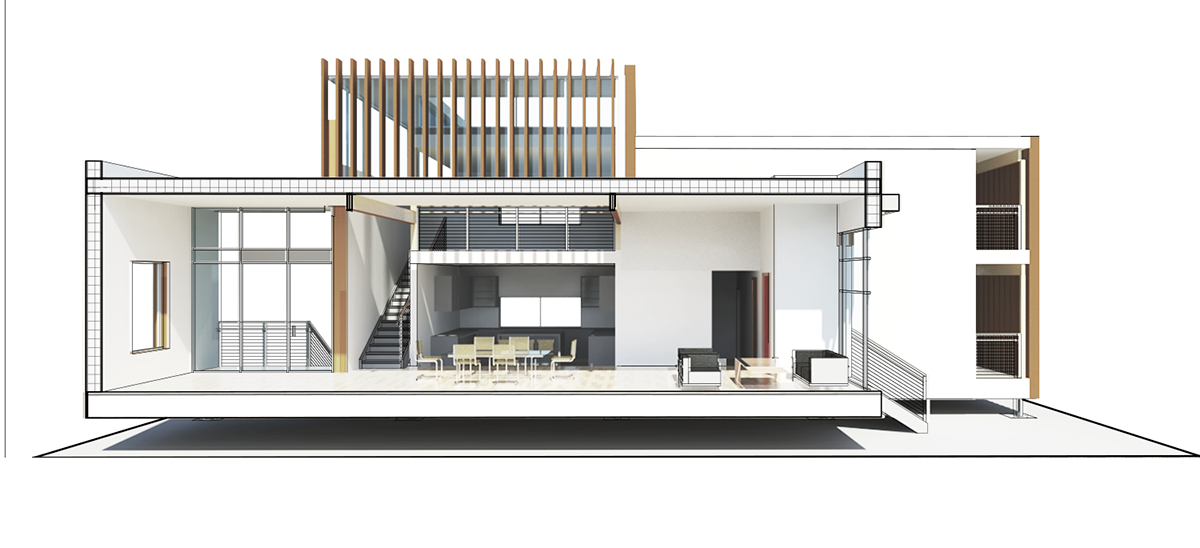

Assembly Axonometric & Prefabrication
Prefabricated elements comprised of conventional lumber framing systems allow for rapid assembly without specialized labor.

Modularity: framework for design
One of the most common building material is a 4 x 8’ sheet of plywood. For economy of prefabrication, this module becomes the driver for form and space.
Joining two units together creates a single bar that will becomes the public space within the home. Four units combined create enough space for the demands of the new generation of home buyers.
Shifting along the primary axis in plan and section signals to server / served spaces and acts as a spatial separator.
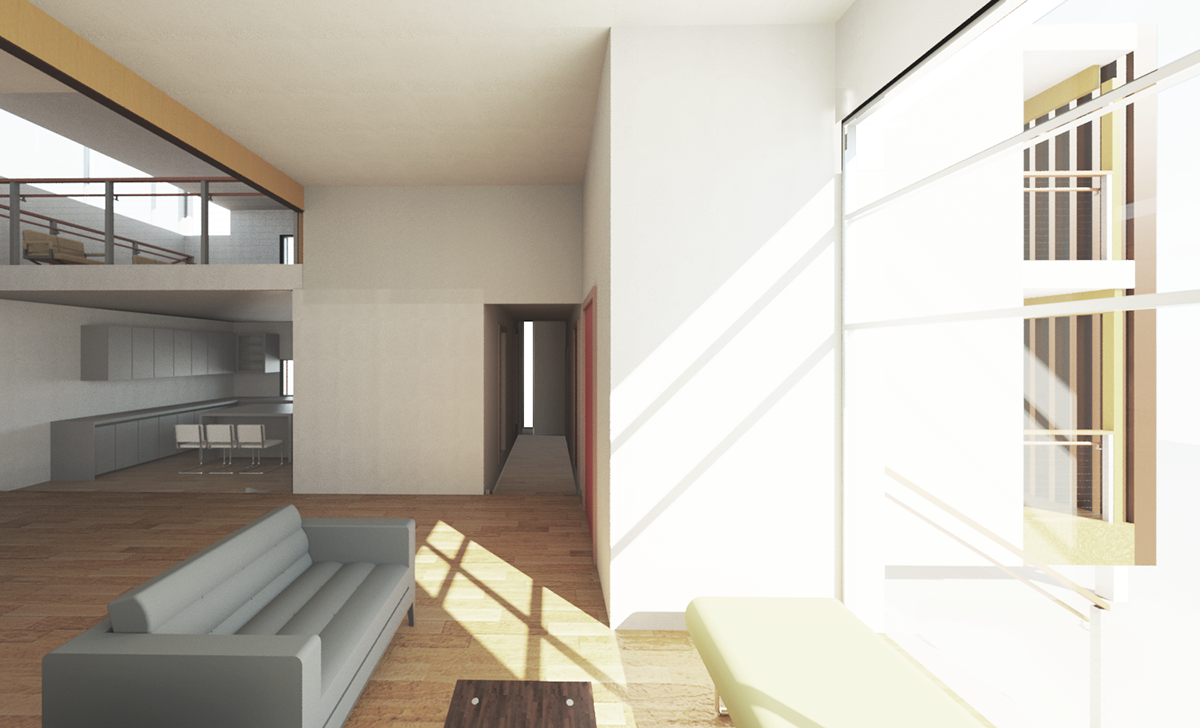


Clustering: fostering a sense of community
The current trends in tract housing place large swaths of land at risk for irresponsible development. Understanding the importance of community in a residential environment, cluster housing offers advantages in both arenas.
Using the forms as natural solar shades for one another, wind breaks and to form common courtyards creates a community that is sustainable from the ground up.
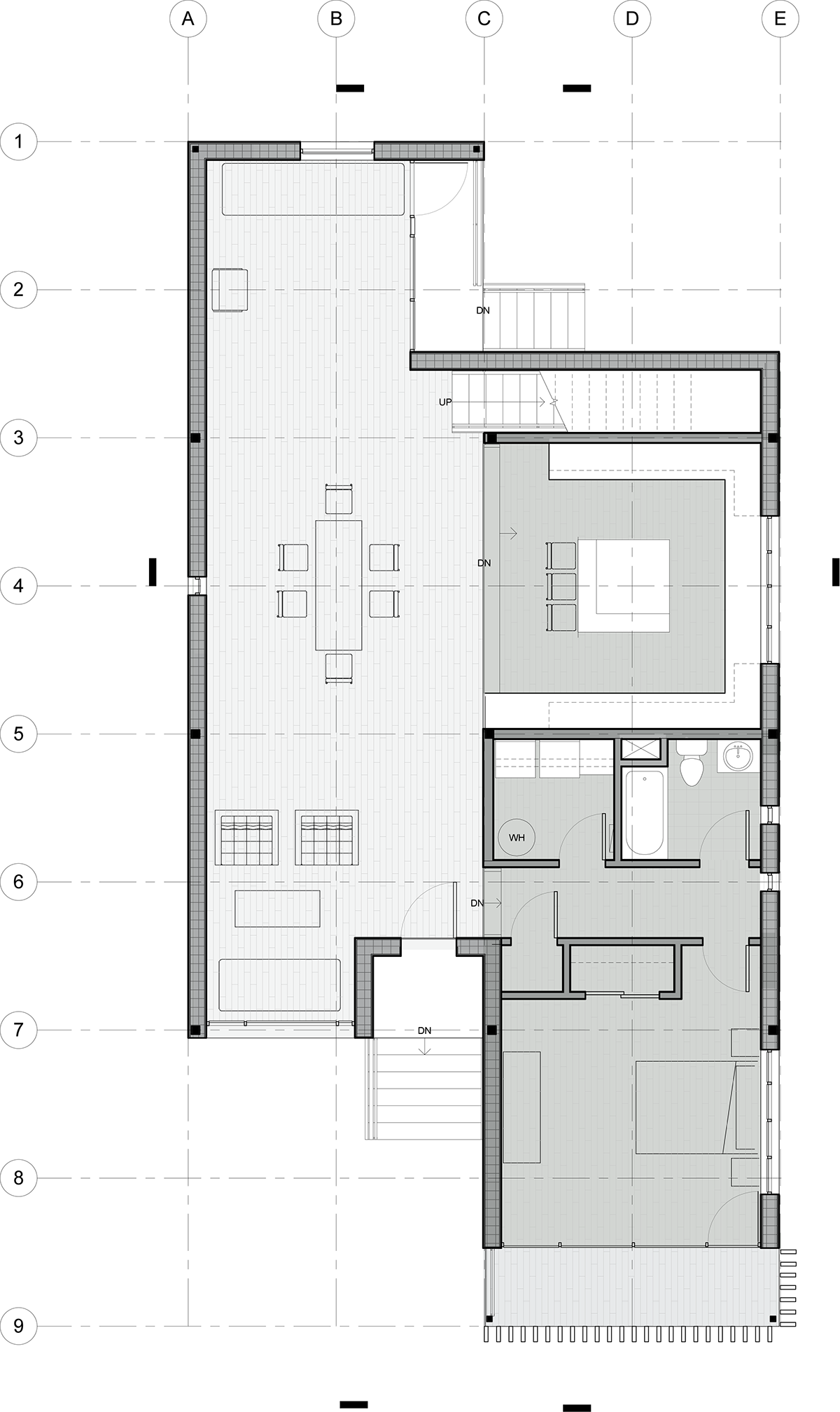


Sustainability: a necessary response
Buildings account for over 40% of global energy use , further depleting already strained natural resources. Advancements in building systems technologies allow for greater control and conditioning of space.
The clerestory serves to both bring in natural light and ventilate the spaces below through the stack effect.
Consolidating plumbing and mechanical runs to a single vertical chase reduces losses throughout the entire system.
