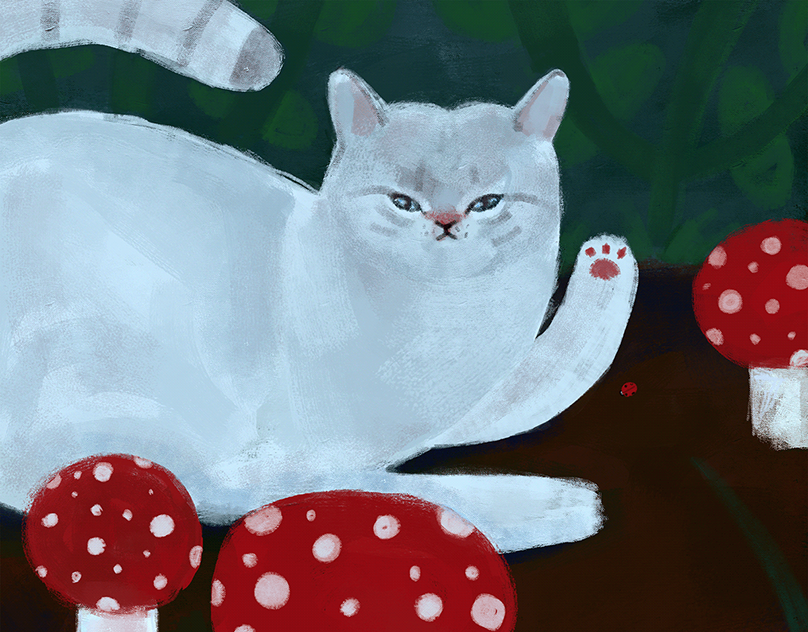
Room Layout
This project was created as an entry for a design competition that showcases fabrics and interior finishes.
The idea was to create a flexible space that could easily be divided into sections through the use of curtains. The room would contain a work station, sleeping area, a space for eating, and storage area. These are all arranged a central space where various proposed activities can be done.
The concept of the outdoors was employed in the central area of the room, where upon entry one would be greeted by an artificial turf that gives the feel of being outdoors. This feel is emphasized by the floor to ceiling windows at the other end of the room.

Upon Entry: Blackout Curtains
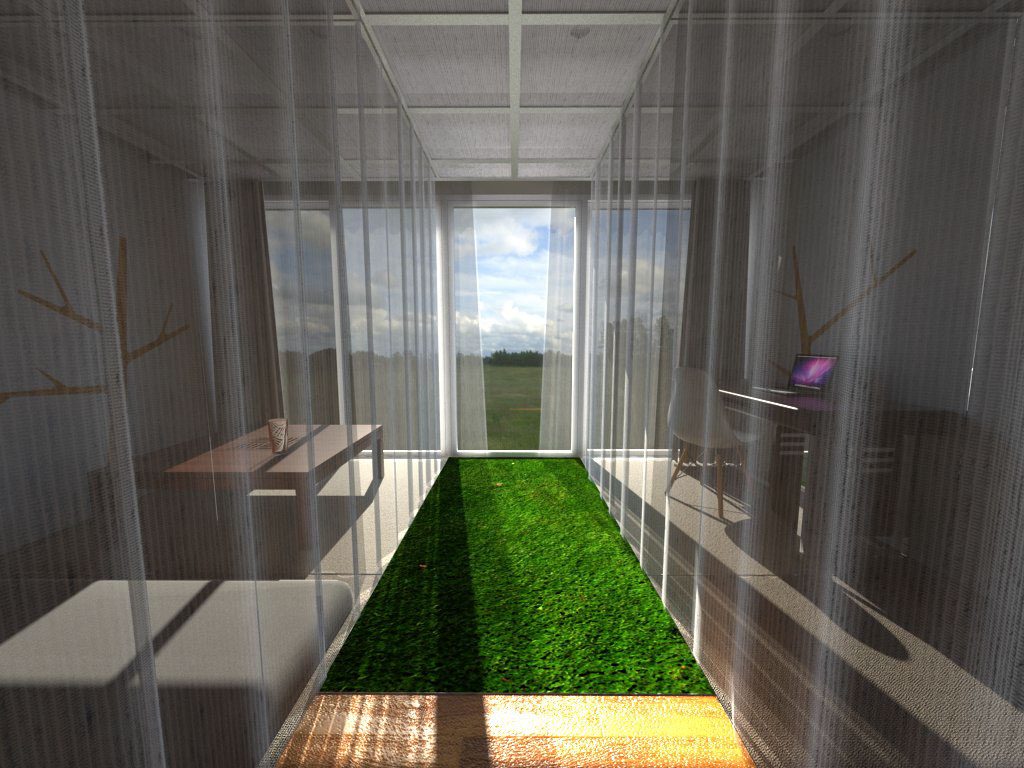
Upon Entry: Sheer Curtains
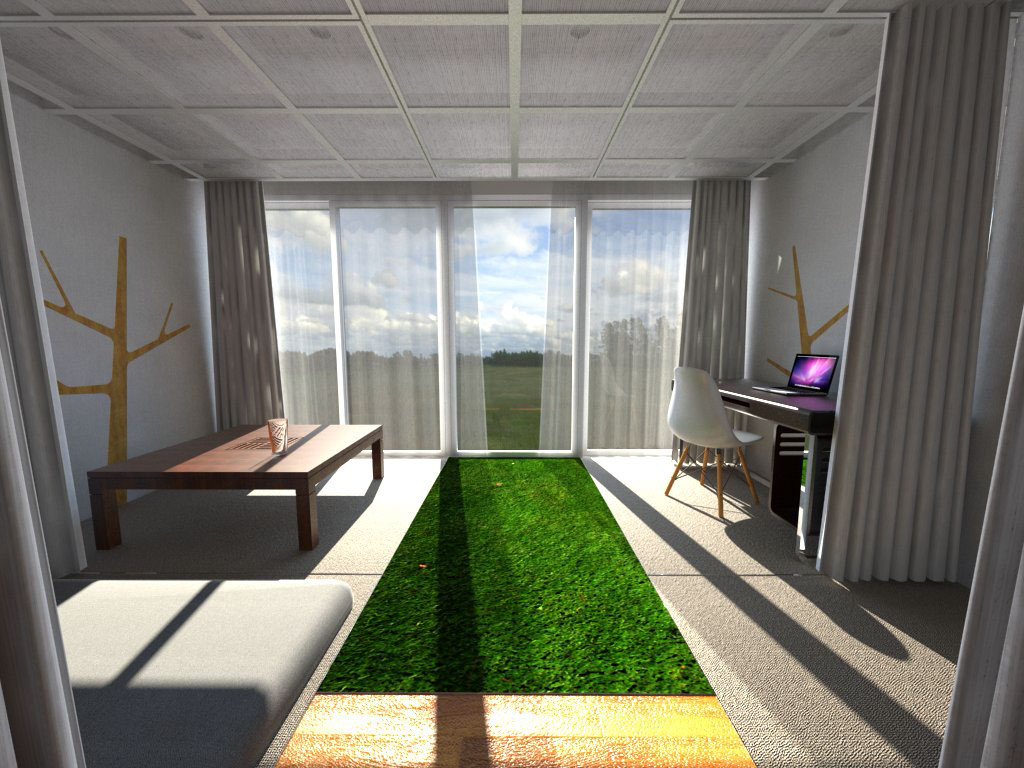
Upon Entry: All Curtains Drawn Back
The curtain system is supported through a modular framing system that hangs from the ceiling. The frame is also used to hold the ceiling proposed to diffuse light into the room.
Colors are kept light and neutral to give focus to the central area. The outdoors theme is complemented by wall decals of stylized tree trunks.
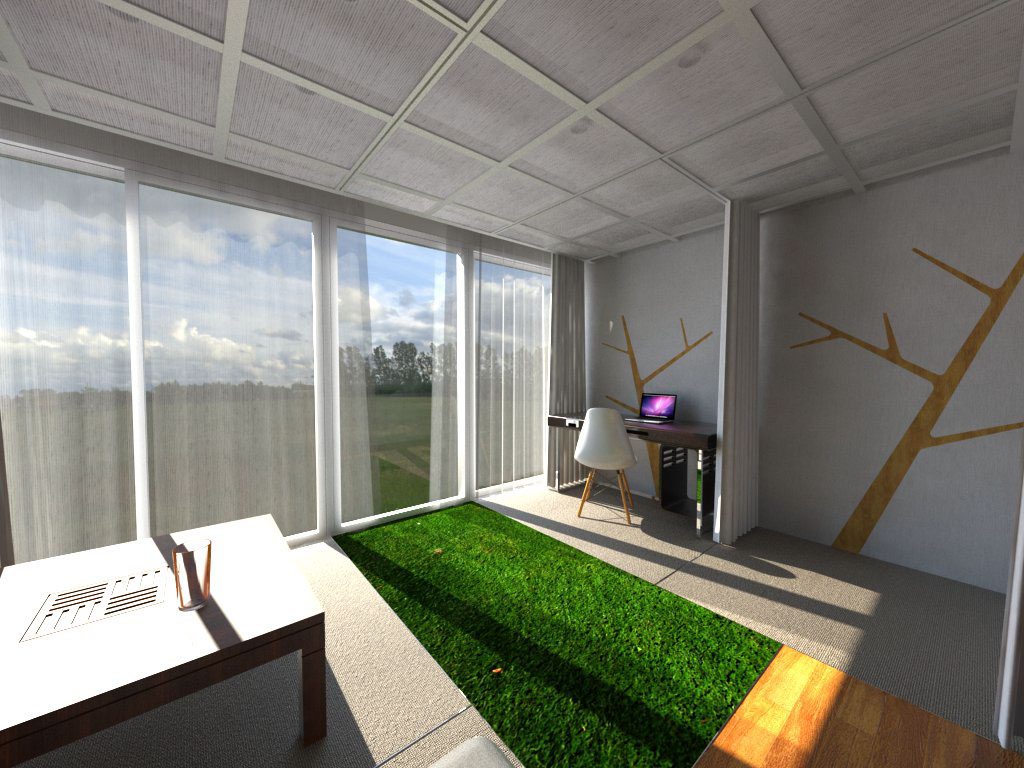
Floor to Ceiling Windows
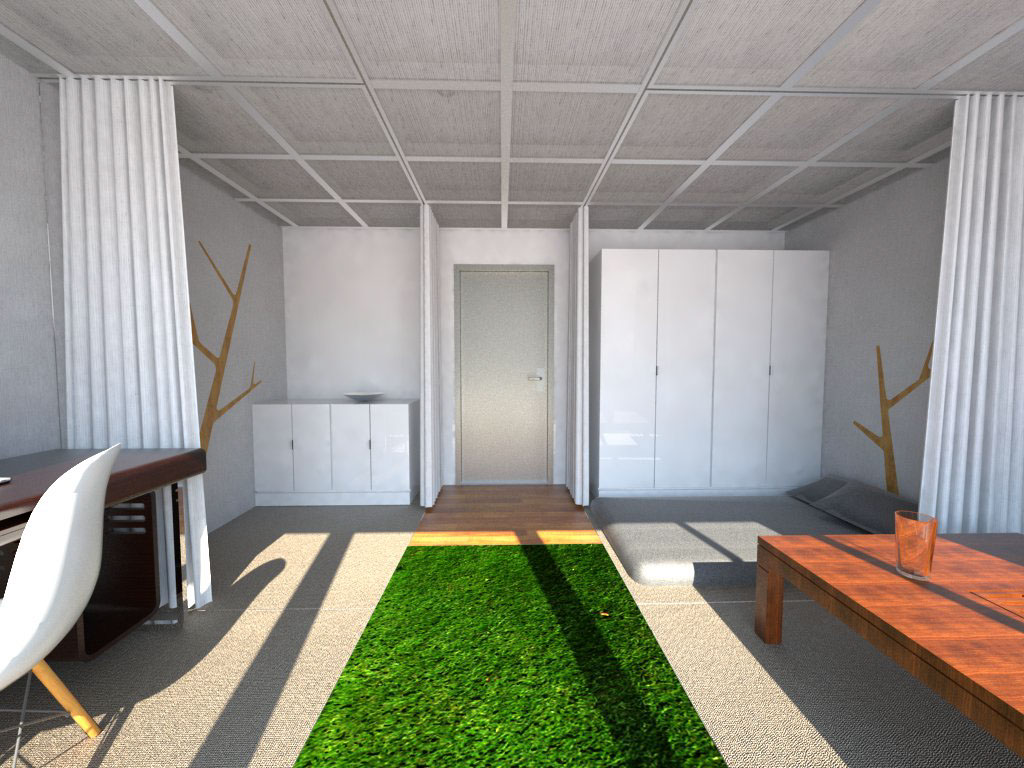
Storage and Sleeping Areas

Workstation
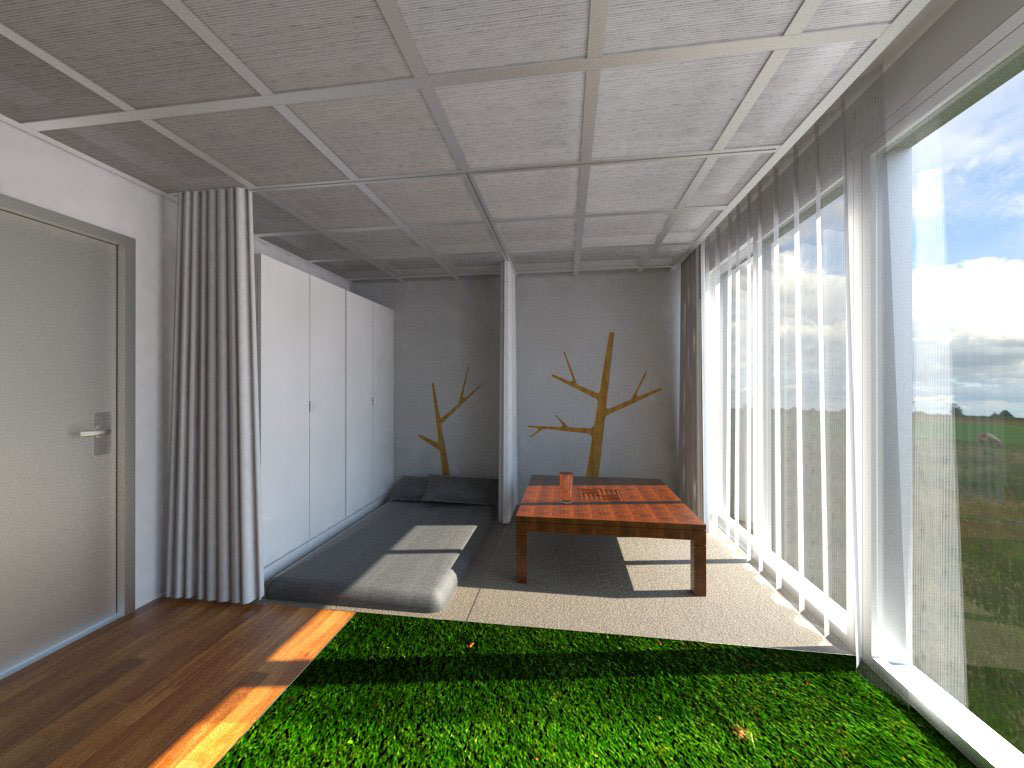
Sleeping and Dining Areas
The central area of the room is proposed as a space where the user can do various activities/hobbies. It is made to feel like one is doing activities outdoors while remaining inside one's room.

Yoga
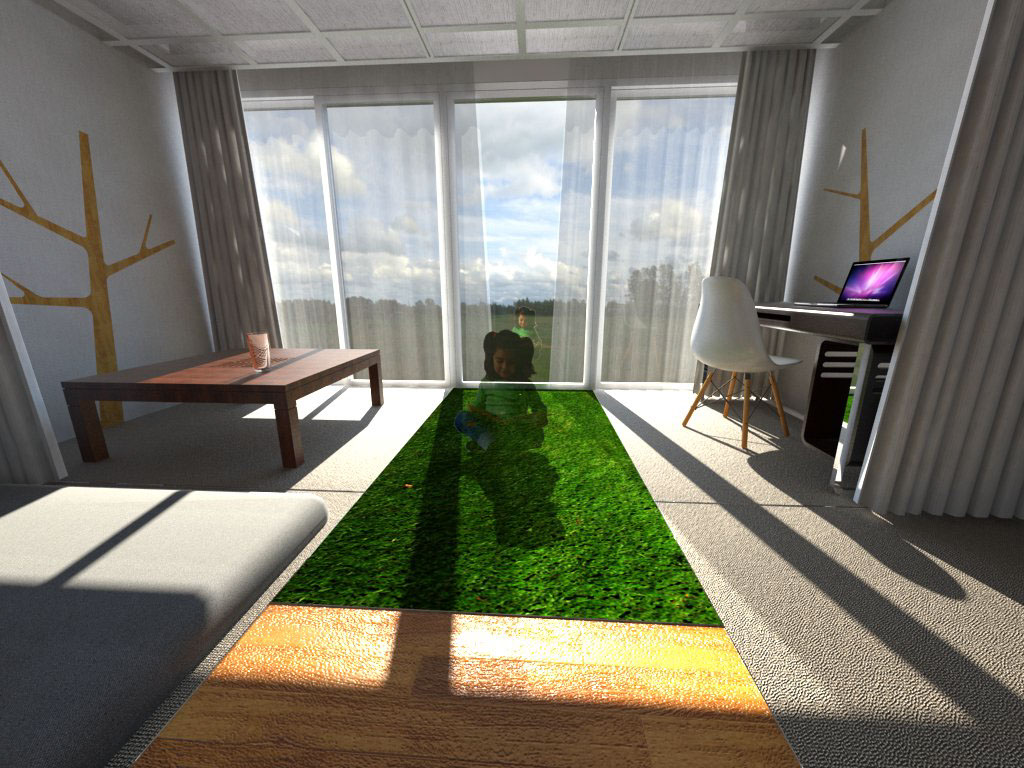
Reading

Golf Swing Practice
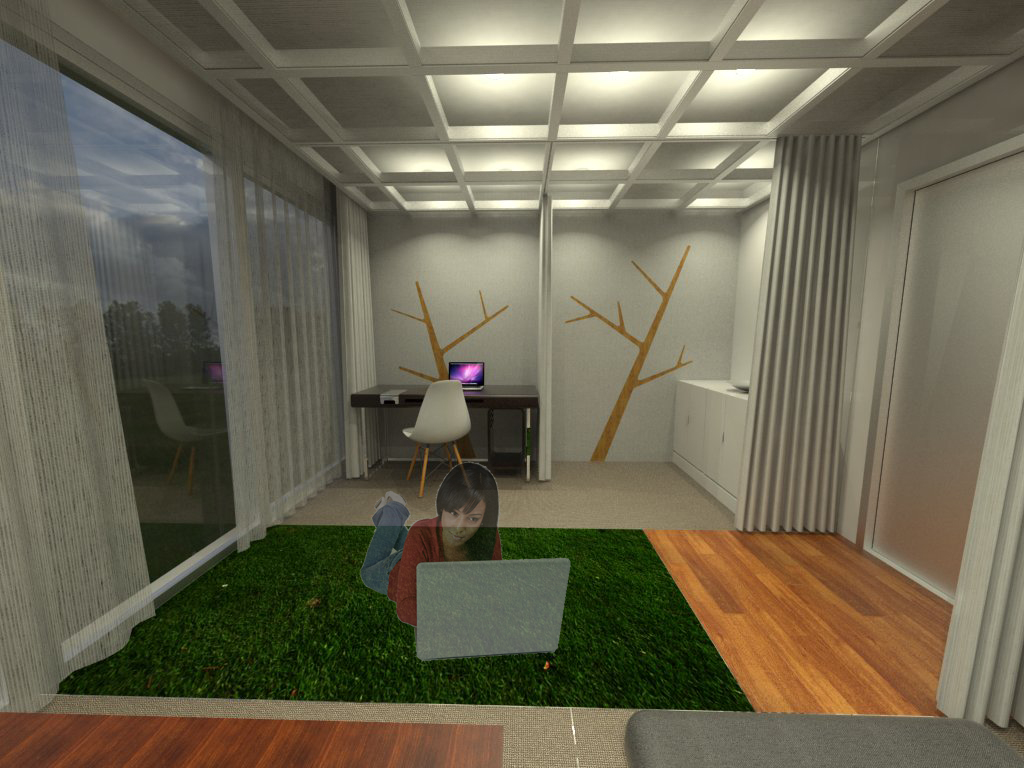
Lounging
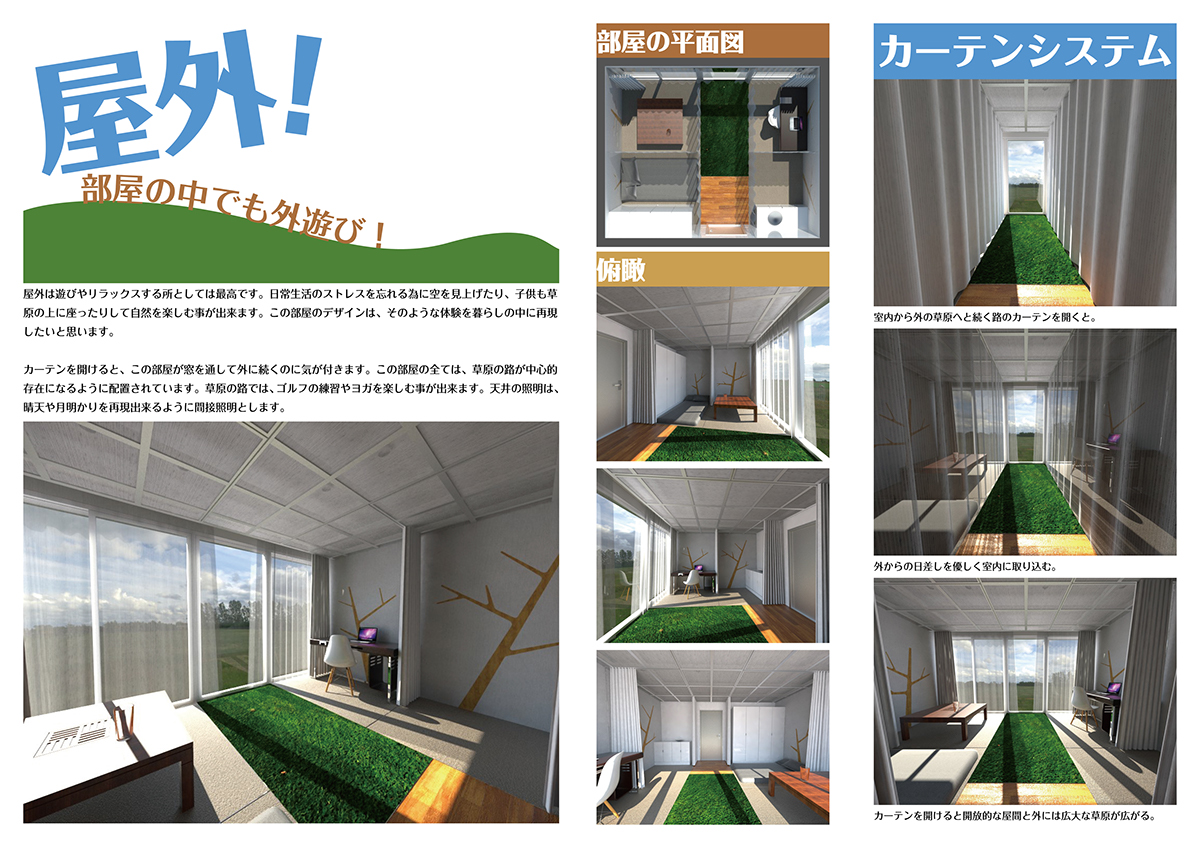
Presentation Board 1

Presentation Board 2


