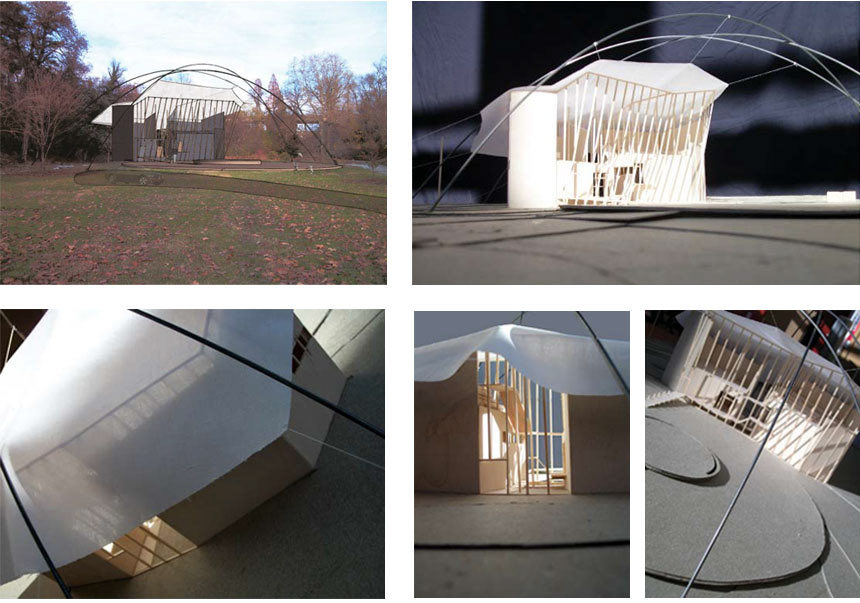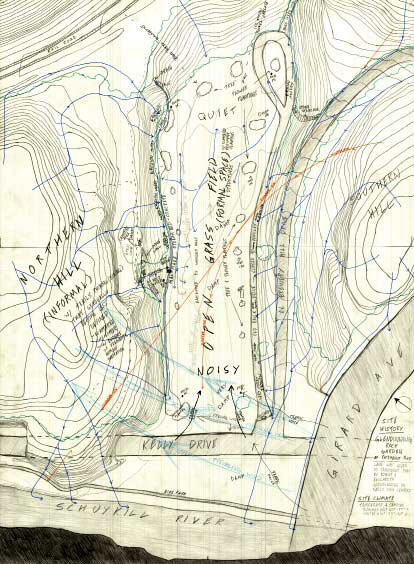
For this second year project, I was to design an archaeological dig. After that, I was to design an institute with support spaces for the dig, as well as public spaces such as a gallery and presentation area.
I began the project with an analysis of the site, a riverside park in Philadelphia, (above). Below, I did a mapping of the site, showing how the site has many places that can be explored if you take the time to look around.

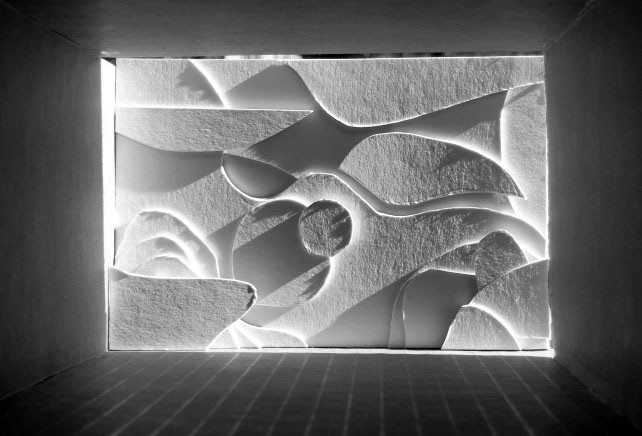
For this project, I first needed to come up with an archaeological find that could be discovered at the site.
I worked with study models, showing how light could enter into a dark space and create different patterns on a wall with reliefs.
These study models led me to come up with the idea of an ancient, sub-terrannean, temple for the sun god. The temple is completely underground except for a long, narrow, curved slit in the ceiling that lets sunlight into the dark space. As the angle of the sun changes according to the time of day and year, the pattern on the wall moves as well.
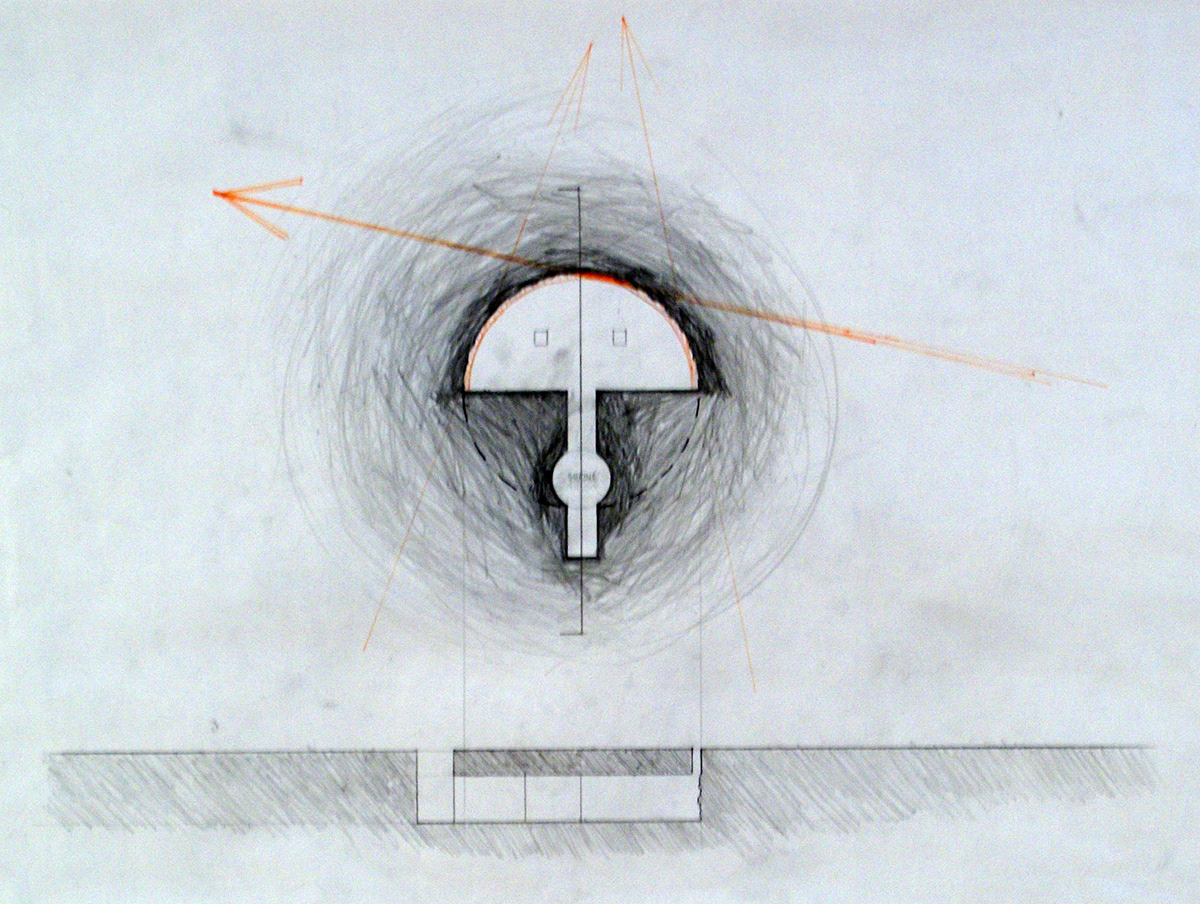
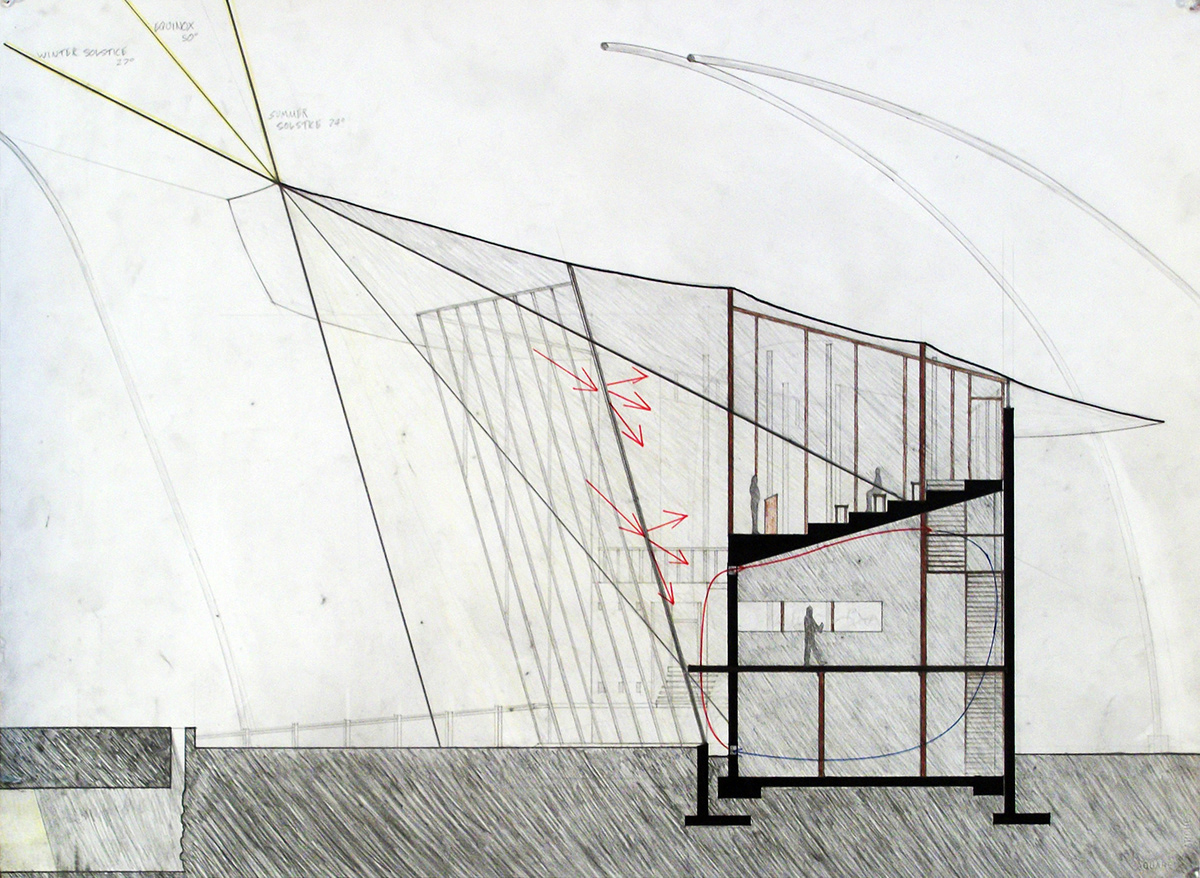
The sub-terrannean sun temple uses the qualities of the sun to create an experience. In the same way that the temple uses the sun, I wanted the institute to use the sun as well, however, as a tool for archaeological discovery. I designed a system for how I could use the sun in the design of the building by utilizing the greenhouse effect and the concept behind trombe walls: Sunlight will penetrate a glass curtain wall during the winter months, intensifying the sun’s heat, and then the heat will warm a concrete structure, keeping the interior space at a comfortable temperature without having to use an energy source other than the sun. During the summer, when one does not want to be in a warm building, a large Birdair canopy prevents direct sunlight from penetrating the curtain wall.

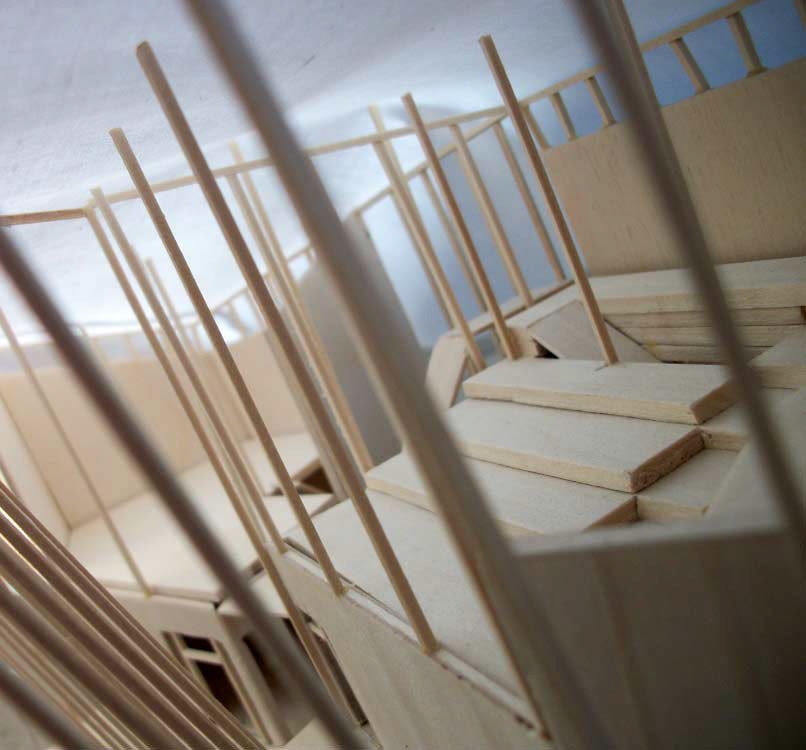
Even when direct sunlight is not bringing light to the building interior, the white, translucent canopy still allows natural light to pass into the space. Also, large solar panels along the southern walls of the building will collect energy for use in the building. So, the building uses the sun to provide heat, lighting, and energy, all for the use of archaeological exploration.


I also worked with the idea of how archaeology is like a network of information across the globe and local region, and that it has a nature of outdoor exploration as archaeological investigation moves from one place to another. This idea goes back to my mapping of the site at the beginning of the project, and how I found that the site was something that could be explored. I wanted to emphasize this nature of archaeology in the design of the institute by suggesting movement across the site, and by using materials that suggest outdoor exploration.


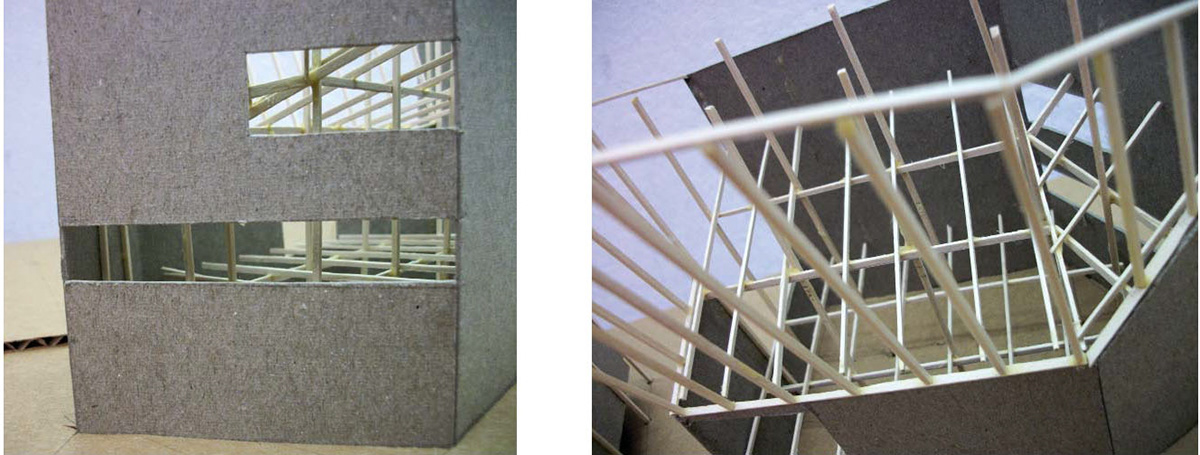
I thought of how I could connect two major conceptual ideas: the archaeo institute as a structure that uses the sun, and the archaeo institute that suggests movement and exploration. I decided to let a wooden structure, a material that suggests exploration, grow out of the concrete structure, which is necessary for the natural heating system of the building. The wooden structure will also emphasize the importance of the sun to the temple and the design of the building by emphasizing verticality, and rising at an angle, similar to the angles of the sun. This transition of materials from concrete to a vertical, and more open-air, wood construction also symbolizes the transition from the underground temple to the above ground condition of free exploration.
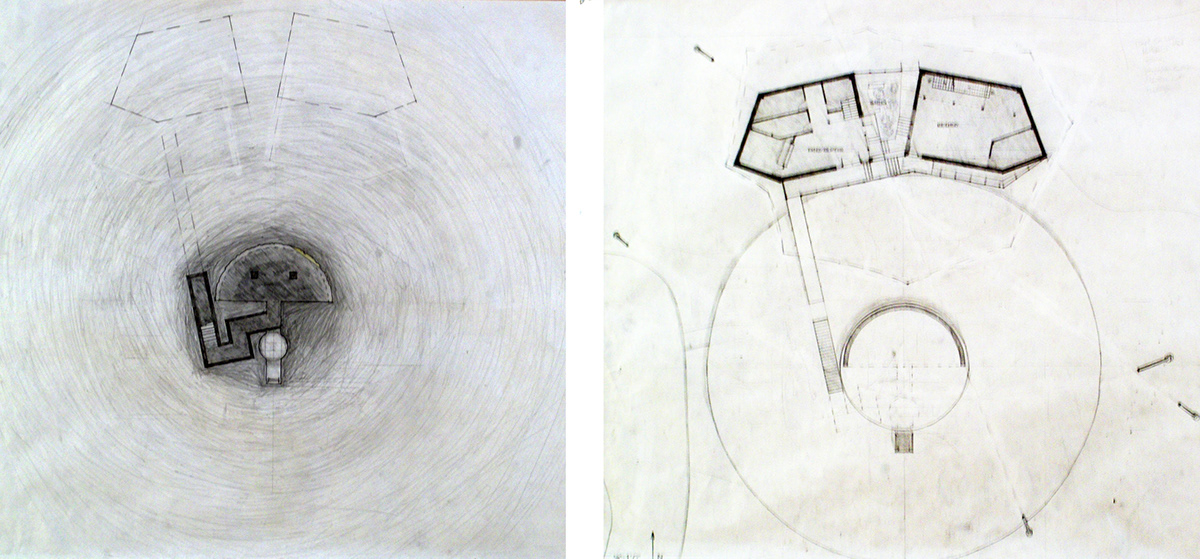
The institute sits on the north edge of a circular layer of dirt fill on top of the underground temple. This raised area of dirt will be used as a working space for archaeologists. Its circular form emphasizes the importance of the sun to the temple, and the circular patterns of the sun. Raising this area off the ground creates a dry area that will not be regularly damp--like the surrounding grass--and a good place to set up field equipment.

For the program elements of the building, I placed the presentation area and the gallery at the highest level of the building, giving visitors a view of the raised working area, as well as exposing them to the wood, vertical construction, and the open, airy, naturally lit feeling of beingoutside.
Below is a view of what one would see from the presentation area.

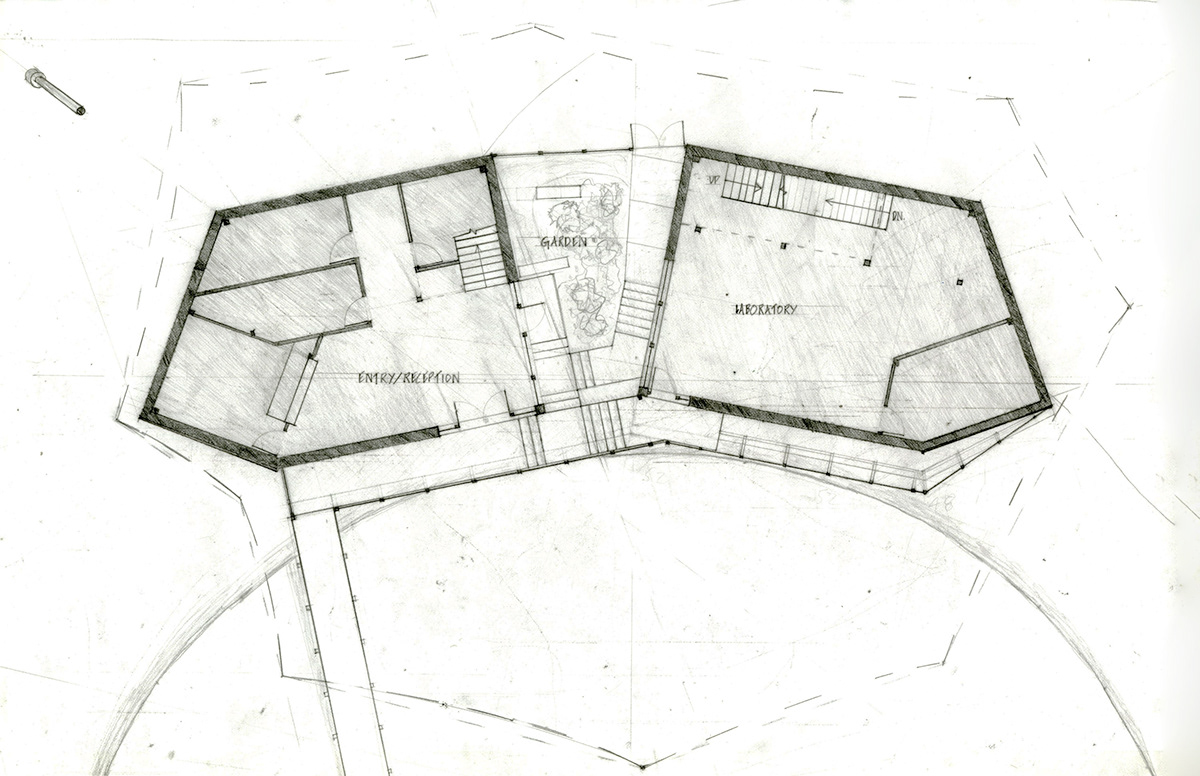
I placed a laboratory on the lower floor, within the concrete part of thebuilding, protecting equipment, archaeologists, and documents from unwanted direct sunlight. Although it does not have grand views to the outside, it does have a view looking into the institute’s interior garden. This garden emphasizes how sunlight, whether coming in through the curtain wall or through the Birdair canopy can be a powerful tool, as well as serves as a space to take a relaxing break from work.

