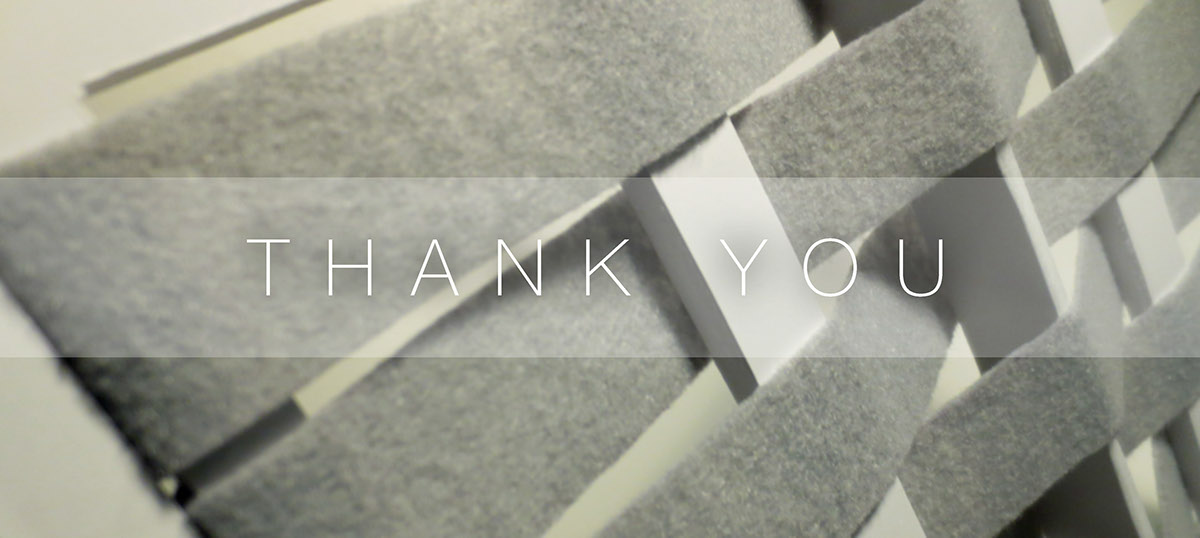
Filter Analysis and Light and Shadow Study
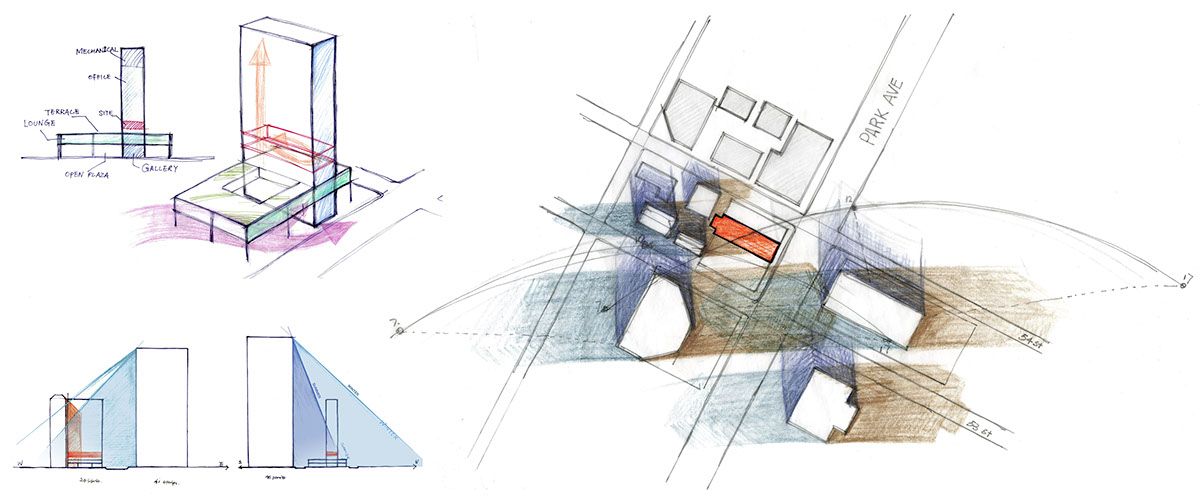
Site: Lever House, 390 Park Avenue , New york, NY

Program Adjacency Analysis
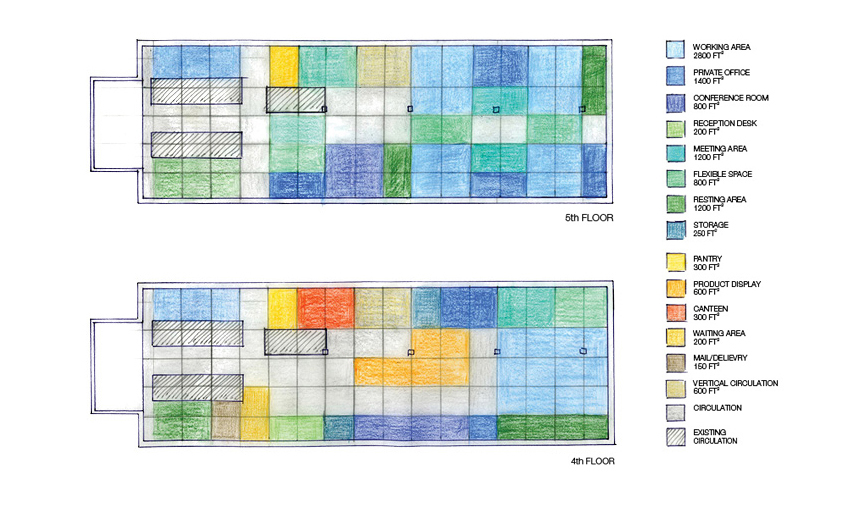
Program Distribution based on the Grid Structure of Existing Building
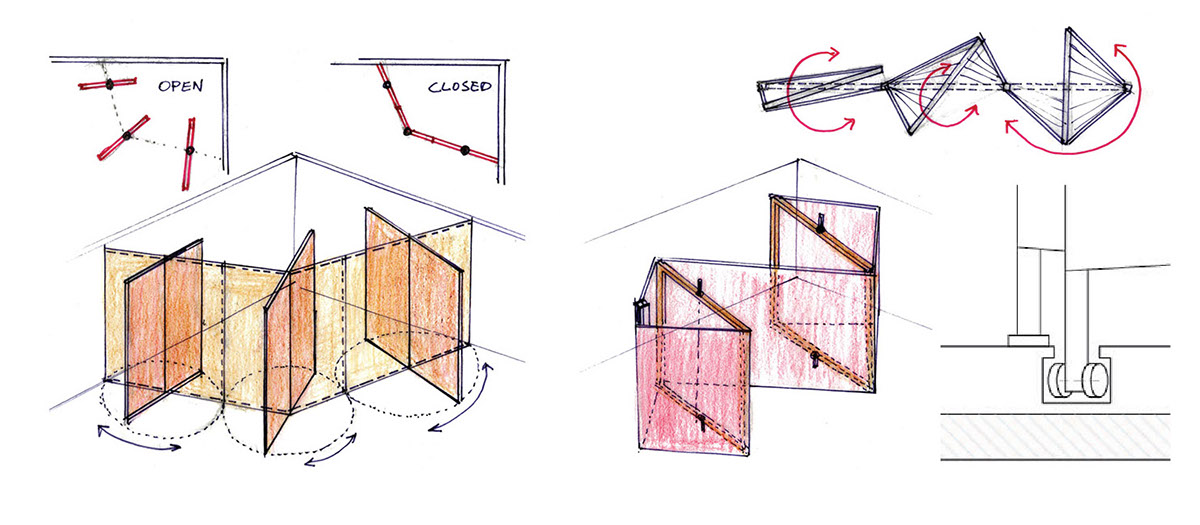
The movable structure along the center of space may open up to become small pods as private space; or be closed to become space dividers; also, they can be rotated and pushed away to create large open space for group activities.
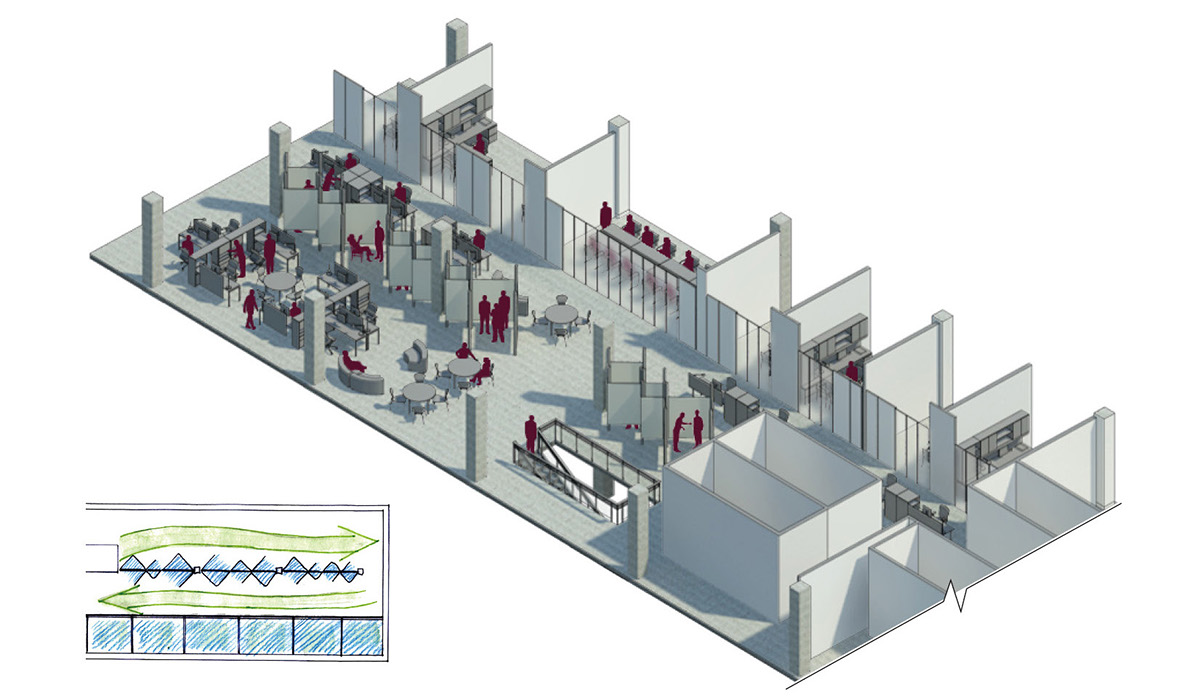
Circulation - Closed
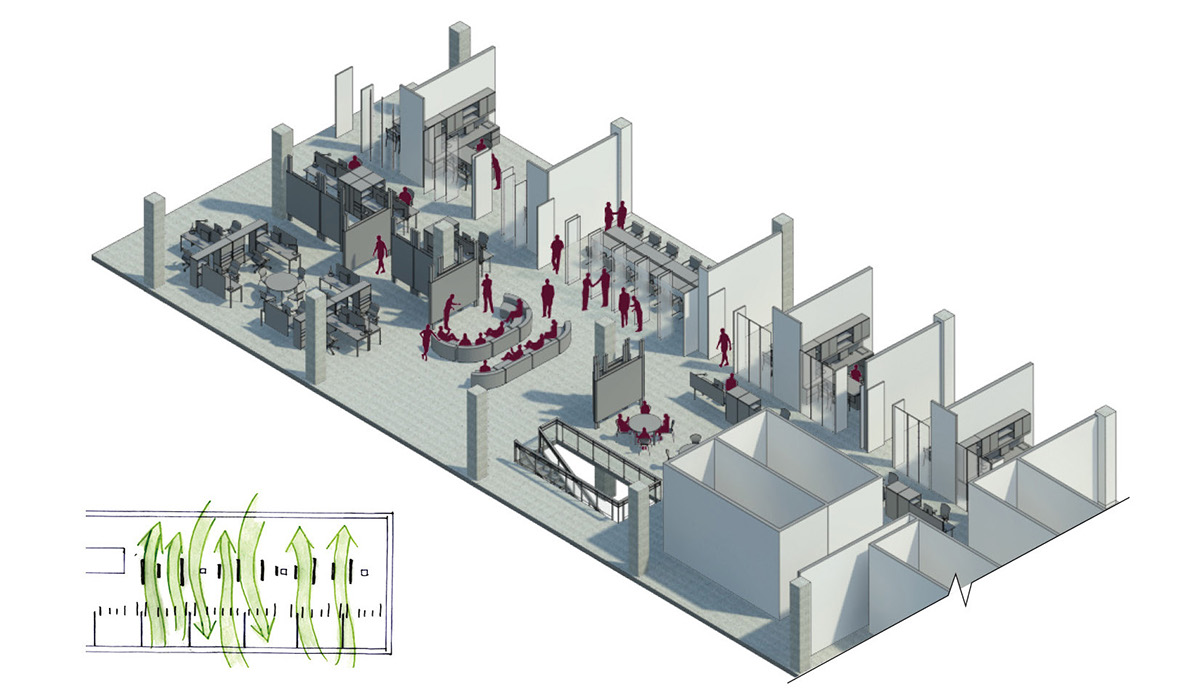
Circulation - Open



Section Perspective

Floor Plans with Material and Furniture Selections
