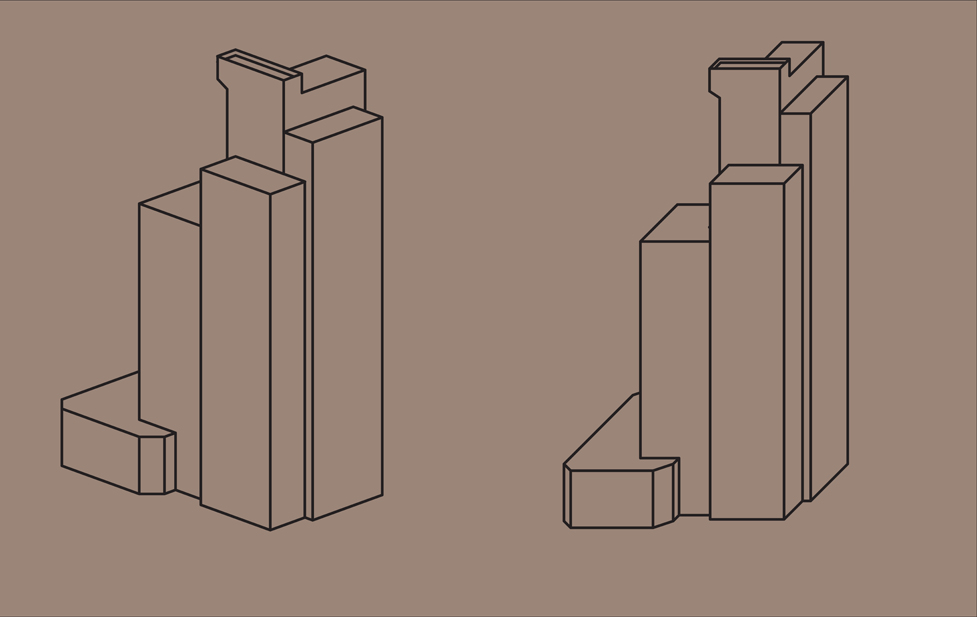In commercial real estate sales, a document called an offering memorandum is usually included in marketing packages for new listings entering the market. It includes financial information and discloses terms, conditions and risks associated with the property. Often times, especially for large office buildings, information about the rent roll or space availability is best conveyed in visual form. Enter: The stacking plan.
Stacking plans are usually designed in one of three types of ways: 2D drawings, perspective, or parallel projection (pictorials, most commonly isometric or axonometric, but sometimes dimetric or oblique). Each type has its variations.
* * *
For this project I took a complex structure that I thought would be interesting to render into a parallel projection pictorial illustration. The structure is 103 Colmore Row in Birmingham, England (formerly known as the National Westminster House), and it’s of the Brutalist architecture style. It was built in 1973 but has remained vacant since 2003, doing pretty much nothing for the past 12 years.
In this 119 page thread on the skyscrapercity.com forum, you can read comments expressing sadness (or excitement) about its impending demolish dating back to 2005. And as one commenter likened the structure’s highest protruding tip to that of a middle finger (on page 4) that middle finger has stayed erect through today as the structure has remained defiant and not to be outdone, making for a good ‘haters gonna hate’ story of brutalist architecture.
Here are pictures of the building: (see photo credits at bottom)

Here’s my mock stacking plan and design:
(I went with the obvious choice of using names of defunct companies as the occupying tenants)
(I went with the obvious choice of using names of defunct companies as the occupying tenants)

Here’s a process shot:

Here it is in action in a mock Offering Memorandum spread I quickly designed.


Some creative liberties were taken with the design, as I wasn’t working with architectural drawings or measurements. I mainly worked off of Google Earth, Google street view, Bing Maps aerial view, and some Flickr images as reference.
Here are some alternative angles I explored (The one on right being an oblique projection). They wouldn't make for the best models so I didn’t take them too far.

Photo credits, from left:
"Nat West Tower as seen from Hill Street" by ell brown, used under CC BY / Rotated and cropped with curves adjusted from original








