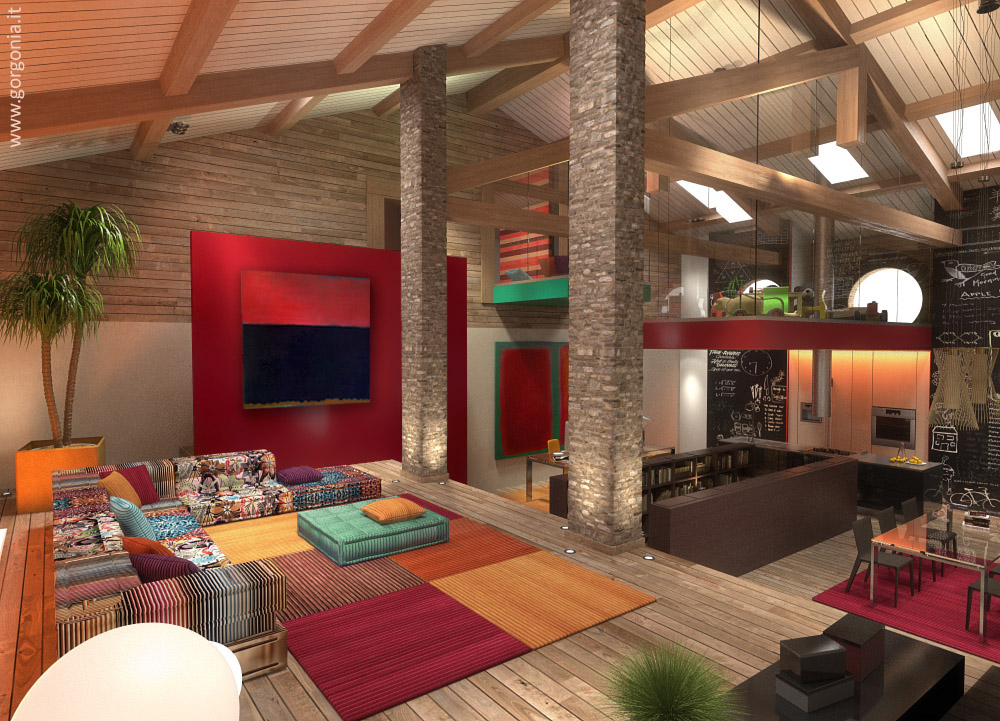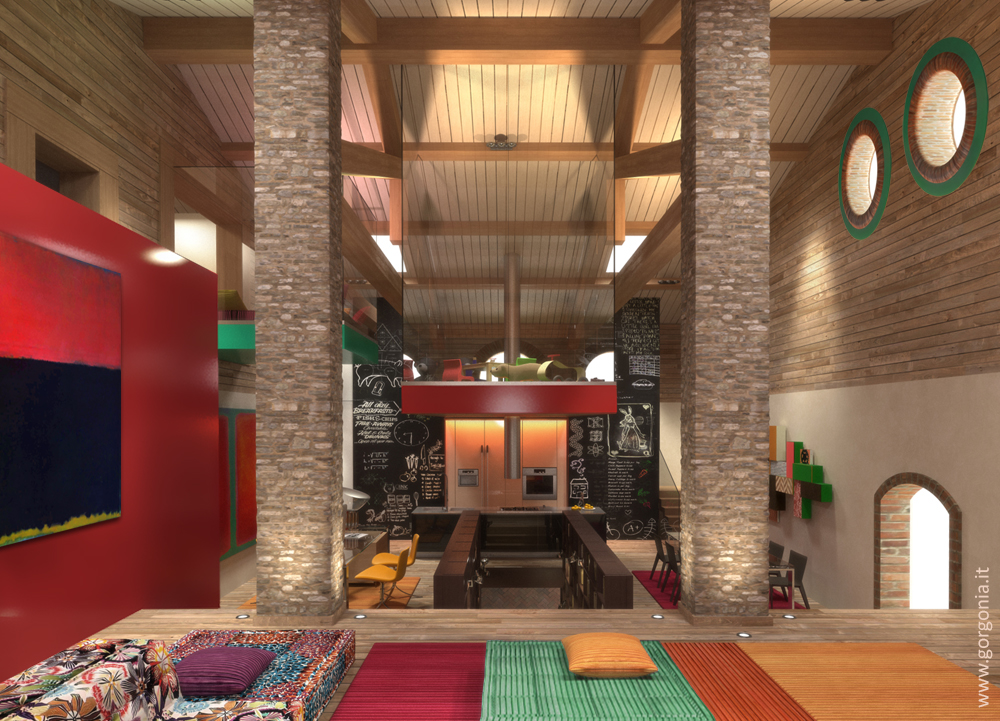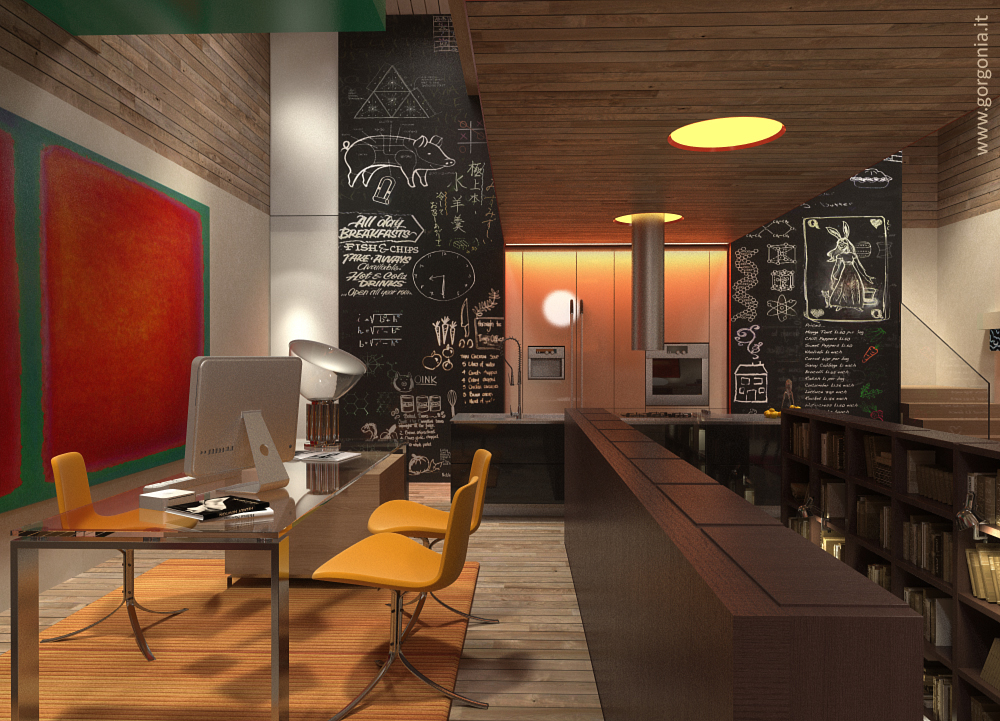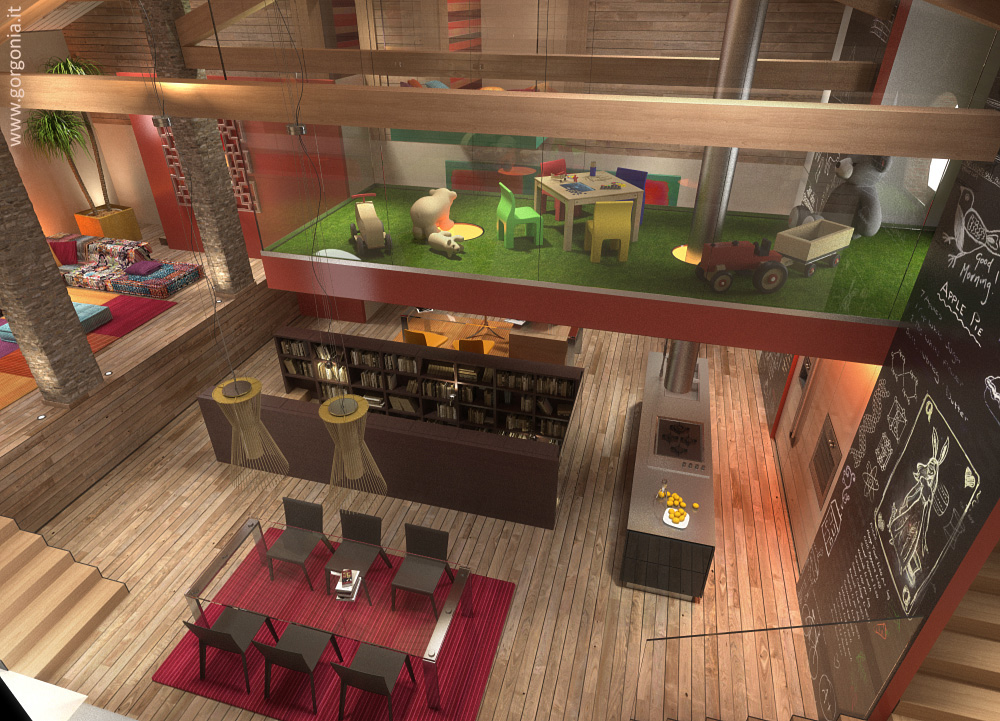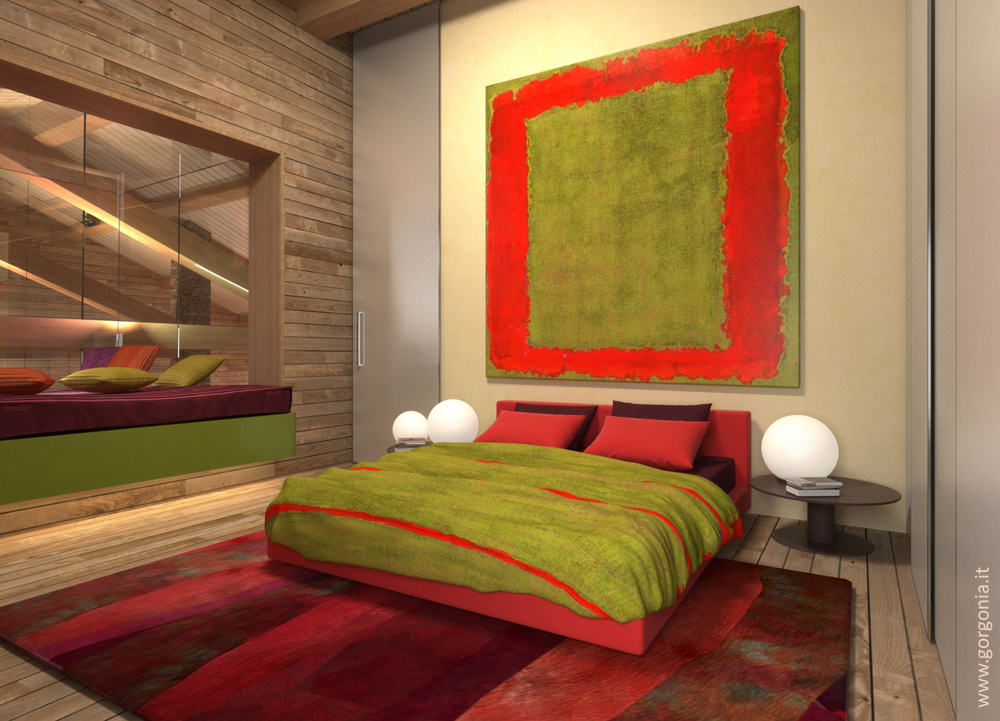PODERE IMPERO 2.0
The playful side of a private country villa in the north of Italy
Podere 2.0 is the result of an interesting challenge: redesign an ancient country villa close to Modena, in the north of Italy, for a young couple who called me to rethink their ancient family mansion in an independent perspective, but at the same time longing to respect its past and keep its genuine nature.
The building reflects the typical structure of the italian farmhouses, with stables on the ground floor and a huge barn just beneath the roof. The first step of the project was to think of a new destination fot this wide open space to ensure the building’s ability to provide comfort and warmth for its inhabitants. Thus the barn has become the heart of the family everyday life, keeping its original structure as well as the rustic feel of the barn itself.
A contemporary crystal mezzanine was designd, in the middle of the barn, to exploit spaces at their best, by creating a separate children play room. An intense palette of bold colours and a relaxed approach to space and style were the axes of the interior design, both for the living area and for the floor dedicated to rest and intimacy, connected to the main room by a curious crystal cube overlooking the living room and the children suspended area.
The entrance hall of the Podere takes place in the refurbished stables, and gives a taste of the new design themes of the rest of the mansion with an impressive bookcase that runs along the stairs, introjecting itself into the living room, and wrapping the visitor in the colorful, informal style of the house from its first step inside.
INTERIOR DESIGN: Francesco Catalano
INTERIOR DESIGN: Francesco Catalano
