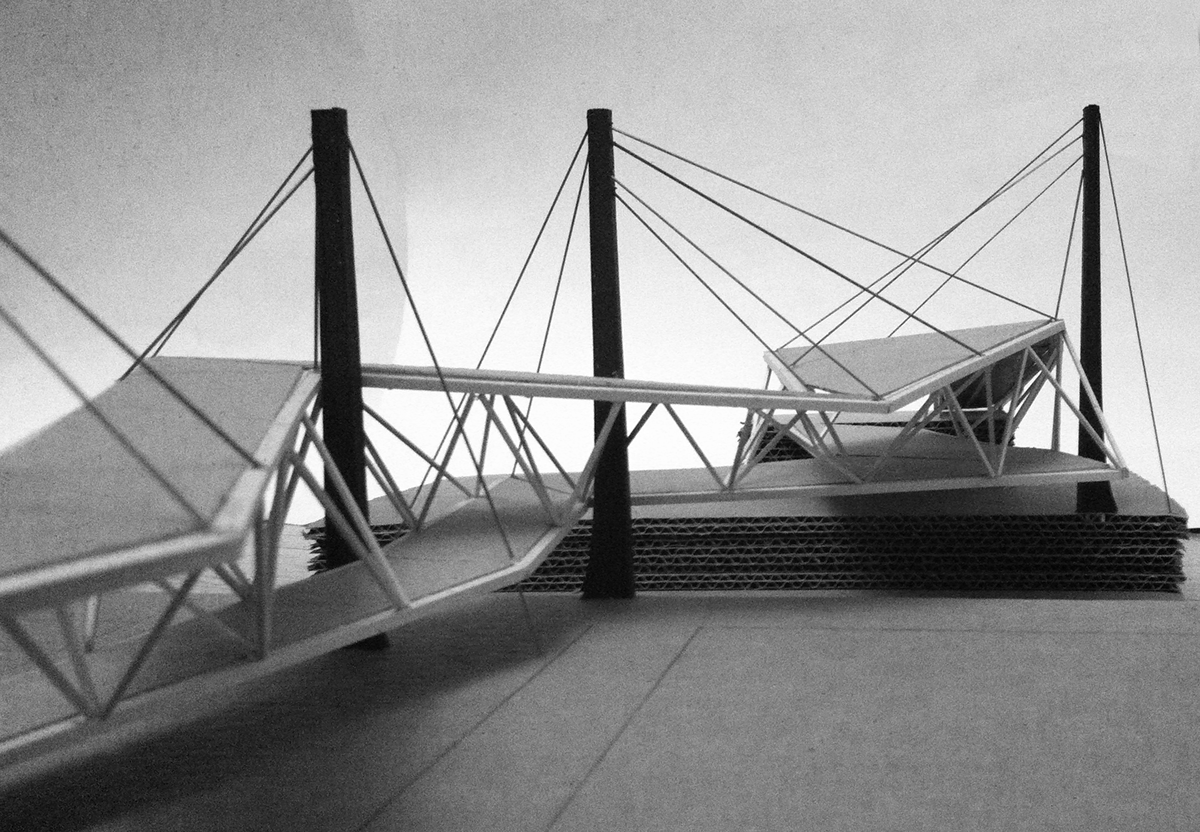

The form was derived from accentuated, unobstructed views that dynamically shifted along the path. The higher bike path was used for shelter and its negative-space plan provided a release from tight spaces underneath.

Oriented north upward, the encompassing bridge combined Callowhill with Chinatown, making a strong expressive gesture over the Vine Street Expressway. Bridging a physical and metaphorical boundary.

A partial elevation of the exhibition space to show the contrast of closed and open space, in addition to scale.

The locomotive museum on the lower floor created a highly mechanical and structural space that mimics the strength and innovation of trains during earlier times.

Structural detailed wall section. Enclosed museum sustainability diagrams.

View from under the Skywalk Bridge on the Chinatown side, in addition to the floor plans of the exhibition space.

1:50 scale structural detail model.

The submitted competition boards for the ACSA Steel Design Student competition.




